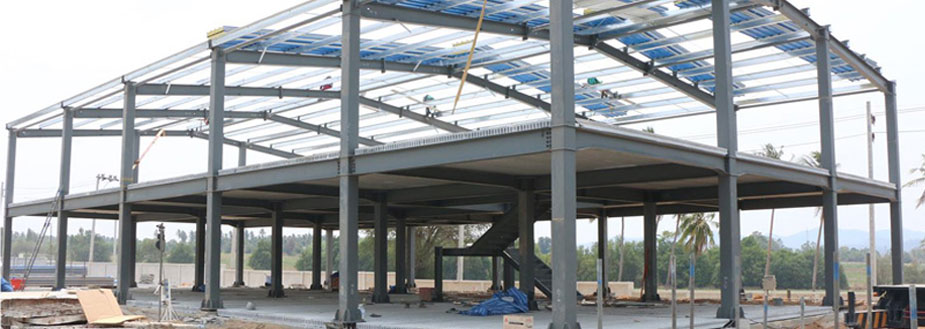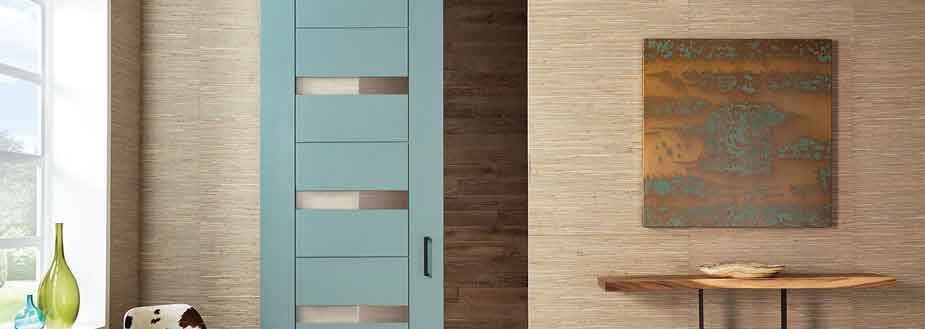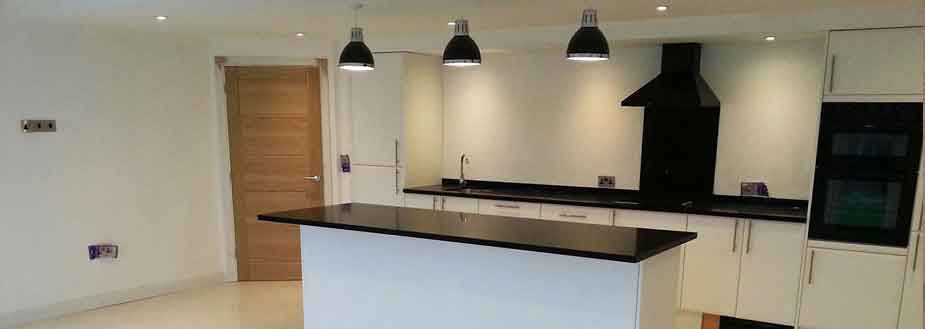Structure
Frame Structure: Earthquake Resistant RCC framed structure designed by highly experienced structural engineers and approved by IIT Delhi.
GH-01/A, Sector 16C, Phase - 2, Noida
Apartments
4385.00/ Sq. Ft
Exotica Dreamville by Exotica Housing is located at Sector 16C, Noida Extension spreading in an area of 10 acres. It offers elegantly designed 2 Bedroom, 2 Bedroom + Study, 3 Bedroom, 3 Bedroom + Study flats which are ready to move in. Being at the crossroads between Noida and Ghaziabad, its unbeatable location provides smooth access from neighboring areas and highways that makes Exotica Dreamville one of the hottest destinations for a trouble-free commuting. The high quality architecture and world class amenities here offer luxury of a fulfilling lifestyle that you have always desired. It has 3-side open apartments to allow fresh air and plenty of light. Facilities like amphitheater, swimming pool, Jogging track, convenient shopping area and family club with sports & recreational facilities, lush green environment and pollution free environment make living a complete pleasure. The locality is also home to renowned hospitals and premium educational institutions.
Amenities have always been a clincher for homebuyers when it comes to choosing a particular project. An exhaustive list ensures you know what you are getting for the money you are spending.
Swimming Pool
Amphitheatre
Gymnasium
Indoor Sports Facilities
Outdoor Sports Facilities
Restaurant
Yoga Training
Security Personal
Covered Parking
Parks and Children Play Area
Salon and Massage Parlour
Rain Water Harvesting
Ultra Luxury
Meditation Area
Salon

*Artistic View
Frame Structure: Earthquake Resistant RCC framed structure designed by highly experienced structural engineers and approved by IIT Delhi.

*Artistic View
Designer Doors: European style designer flush doors with hardwood frame and polish / paint, with anodized aluminium hardware.
Windows: Aluminium composite powder coated with anodized aluminium hardware.

*Artistic View
PVC: Fire resistant wiring in P.V.C. concealed conduit.
Fitting: Provision for adequate light and power points as well as telephone & TV outlets with protective M.C.B's.

*Artistic View
Top: Granite working platform with 2ft. high.
Tiles: Glazed ceramic tiles above it with stainless steel sink.
Other: Provision of utility balcony.
RO: Independent RO system.

*Artistic View
Fittings: Provision for Hot & Cold water system with imported PPR / UPVC pipes & fittings.
Tiles: Glazed tiles in pleasing colours on walls up to door level.
European Washbasin: W.C. washbasin & cisterns in white shade.

*Artistic View
Flooring: Wooden Flooring in Master Bedroom and Vitrified Tiles in All Other Bedrooms.
Fitting: Tube lights in all Bedrooms.
Walls: Plastered and Painted in Oil Bound Distemper or equivalent and One wall in Master Bedroom.

*Artistic View
Flooring: Vitrified Tiles.
Fitting: Tube light provision in this area.
The most viewed developers according to homebuyers’ interest, preference, property choices and location
Read through highly informative reports on builder, projects and location.
On demand reports on request.
Connect with real estate experts for unbiased opinion.
Invite your friends and family to Check Property.