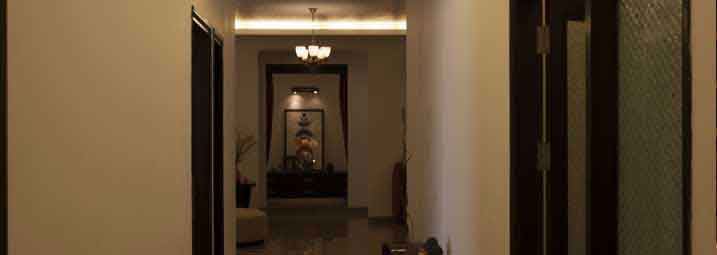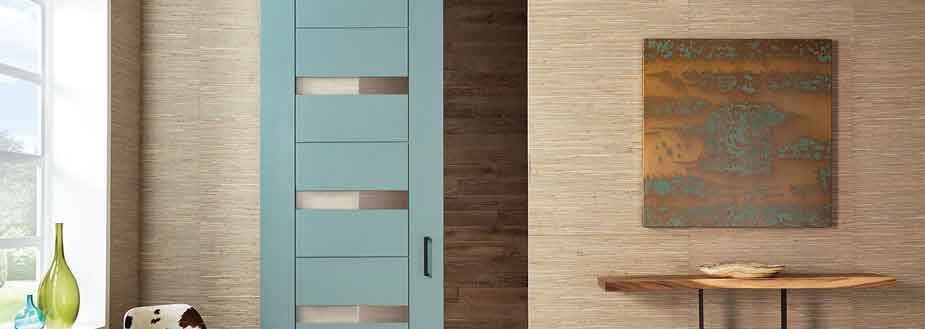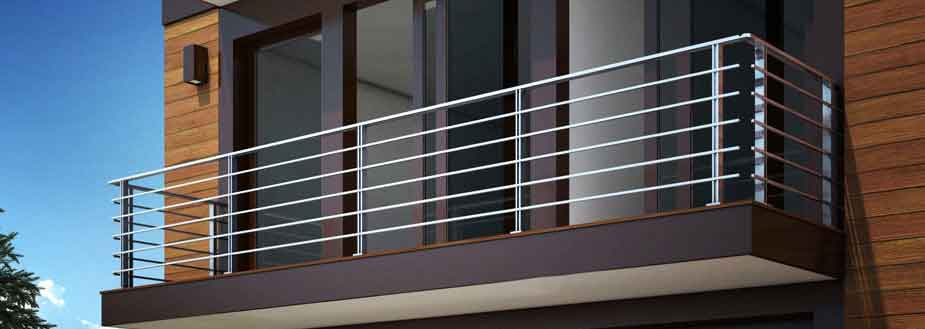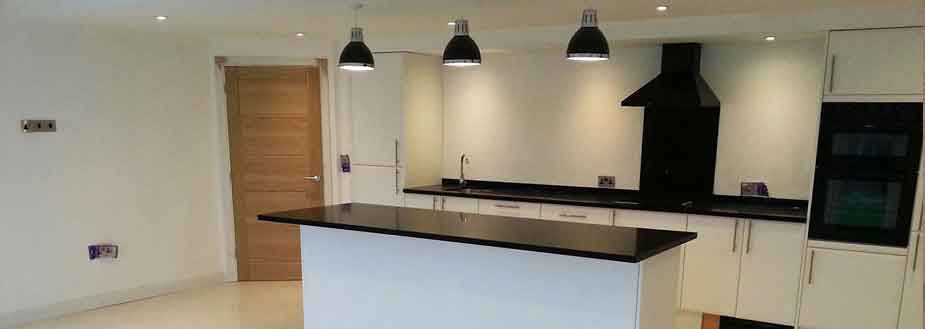Dining/Drawing Room
Flooring: Vitrified tiles.
Walls: Inside walls finished with oil bound distemper on POP punning.
Plot No. GH – 01B ,Sector 74, Noida
Group Housing / Apartments
5500.00/ Sq. Ft
Ajnara has already given possession in Grand Ajnara Heritage. Thus, there is trust among the home buyers construction for quality is good. The project has very nice connectivity with other parts of Noida.
Amenities have always been a clincher for homebuyers when it comes to choosing a particular project. An exhaustive list ensures you know what you are getting for the money you are spending.
Ultra Luxury
Swimming Pool
Gymnasium
Indoor Sports Facilities
Outdoor Sports Facilities
Yoga Training
Rain Water Harvesting
Amphitheatre
Restaurant
Security Personal
Covered Parking
Meditation Area
Salon
Parks and Children Play Area
Salon and Massage Parlour

*Artistic View
Flooring: Vitrified tiles.
Walls: Inside walls finished with oil bound distemper on POP punning.

*Artistic View
Flooring: Marble/Granite/ tiles.
Lifts: High Speed passenger elevators.
Lift Lobby: Floor combination of one or more of granite/ tile.

*Artistic View
Internal Doors: 7' high polished hardwood frame with polished flush doors.
Entrance Door: 7' high polished hardwood frame with designer panel door.
Fittings: Good quality SS finish.
External Doors: Powder coated aluminium.

*Artistic View
Walls: Designer wall tiles.
Flooring: Anti-skid tiles.
Accessories: Glass shower-partition in master bedroom.
Fittings: Single lever CP fittings in master toilet and CP fitting & quarter turn in others; wash basin and English WC.

*Artistic View
Flooring: Anti-skid ceramic tiles with 'sit-out' in the balcony.

*Artistic View
Walls: Ceramic tiles up to 2'-0'' above counter.
Flooring: Vitrified tiles.
Top: Granite top.
Fittings: CP fittings, double bowl SS sink with drain board.
RO: Individual RO in kitchen.

*Artistic View
Flooring: Vitrified tiles.
Master Bedroom: European standard laminated wooden flooring in master bedroom.

*Artistic View
Switches: Modular switches.
Wiring: copper wiring with MCB's.
Power Back-up: DG power back-up for all the apartments and common areas.
Security System: Video door phone facility.
The most viewed developers according to homebuyers’ interest, preference, property choices and location
Read through highly informative reports on builder, projects and location.
On demand reports on request.
Connect with real estate experts for unbiased opinion.
Invite your friends and family to Check Property.