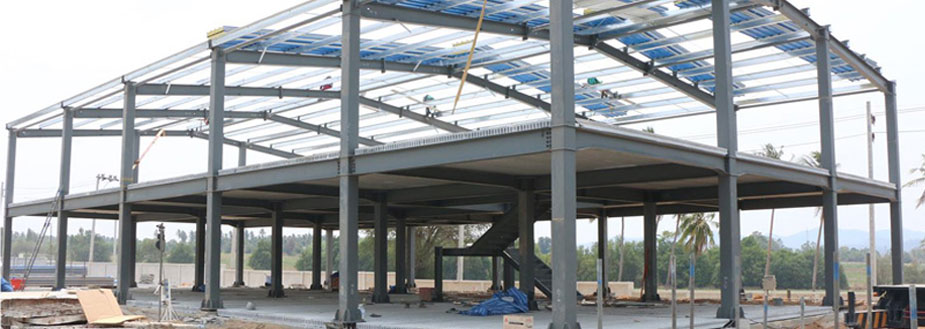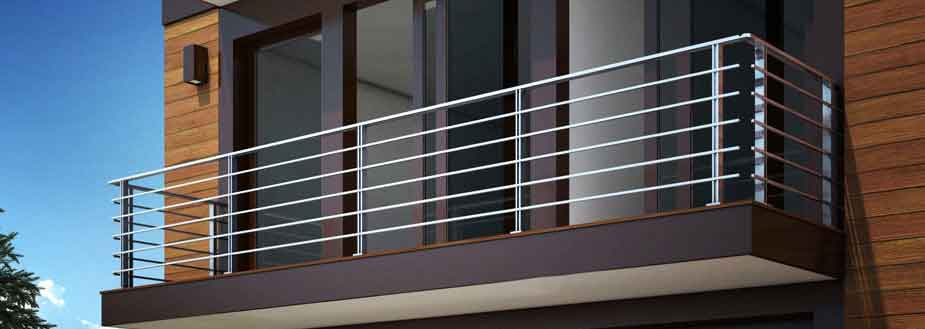Structure
Frame Structure: Earthquake resistant, RCC Frame Structure.
Plot No. GH-01B , Sector 10 , Greater Noida West, Greater Noida
Luxury Duplexes
4230.00/ Sq. Ft
Villaments, a new concept launched at Mantra-2 is a sophisticated fusion of a villa and an apartment. It offers the exclusivity of villa living with the modernity and convenience of an apartment. It includes the privacy and spaciousness of a villa clubbed with the affordability of an apartment. Designed by Hafeez Contractor, the iconic tower offers elegant apartments extending to two floors with a beautiful stairwell spiralling up to the upper floor connecting the lower floor. It is dedicated to 3BHK and 4BHK units in sizes 2600 sq.ft and 2950 sq.ft. Spread across 6 acres of land, Villaments consists of 104 units. The club house located on the ground floor of the tower is spread across an expansive 9500 sq.ft area and equipped with all contemporary amenities. Elegant arches, classical designs, intricate pillars and beautifully crafted cornices that are a reminisce of Roman architecture characterize the Villaments.
Amenities have always been a clincher for homebuyers when it comes to choosing a particular project. An exhaustive list ensures you know what you are getting for the money you are spending.
Swimming Pool
Gymnasium
Indoor Sports Facilities
Outdoor Sports Facilities
Covered Parking
Parks and Children Play Area
Ultra Luxury
Amphitheatre
Restaurant
Yoga Training
Security Personal
Meditation Area
Salon
Salon and Massage Parlour
Rain Water Harvesting

*Artistic View
Frame Structure: Earthquake resistant, RCC Frame Structure.

*Artistic View
Flooring: Vitrified Tiles.
External Doors & Windows: UPVC glazing or equivalent.
Fixtures: 2 Ton Split A.C. (1 No.).
Walls: Plastic paint on POP punning.
Ceiling: Plastic paint on POP punning with limited false ceiling.
Internal Doors: Hard wood frame with painted flush door shutter.

*Artistic View
Flooring: Vitrified Tiles.
External Doors & Windows: UPVC glazing or equivalent.
Fixtures: 1.5 Ton Split A.C. (1 No.).
Walls: Plastic paint on POP punning.
Ceiling: Plastic paint on POP punning without false ceiling.
Internal Doors: Hard wood frame with painted flush door shutter.

*Artistic View
Flooring: Ceramic Tiles.
External Doors & Windows: Powder coated aluminium glazing or equivalent.
Fittings: Standard white Chinaware, CP Fittings, Bathtub in master toilet.
Walls: Ceramic Tiles up to 7′.
Ceiling: White Wash.
Internal Doors: Hard wood frame with painted flush door shutter.

*Artistic View
Flooring: Vitrified/Ceramic Tiles.
External Doors & Windows: Powder coated aluminium glazing or equivalent.
Fittings: Modular Kitchen without chimney and hob, Granite Top with stainless steel sink.
Walls: Ceramic Tiles up to 2’ above counter.
Ceiling: White Wash.
Internal Doors: Open Kitchen.

*Artistic View
Flooring: Ceramic Tiles.
The most viewed developers according to homebuyers’ interest, preference, property choices and location
Read through highly informative reports on builder, projects and location.
On demand reports on request.
Connect with real estate experts for unbiased opinion.
Invite your friends and family to Check Property.