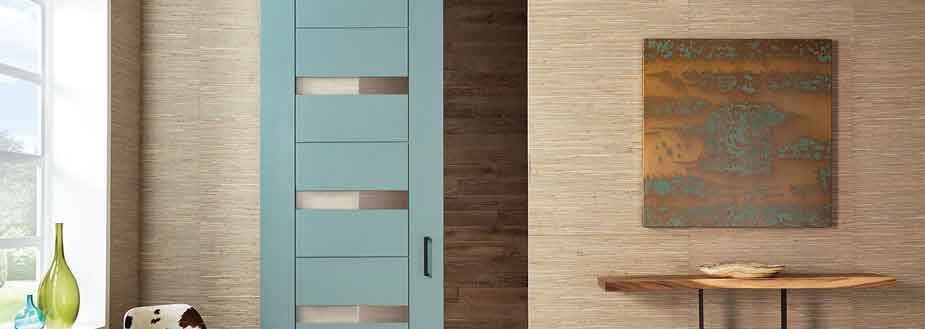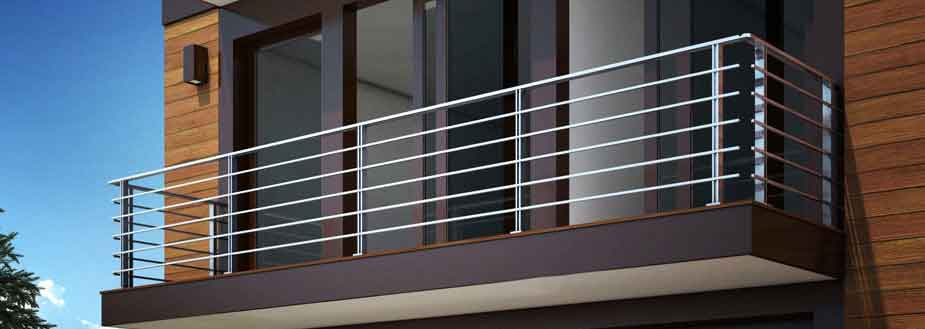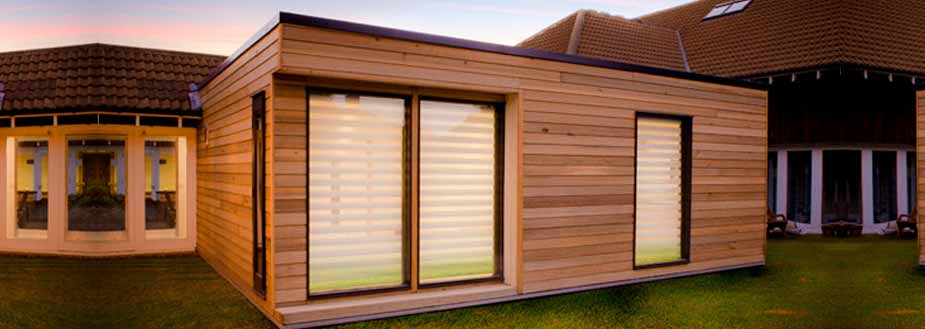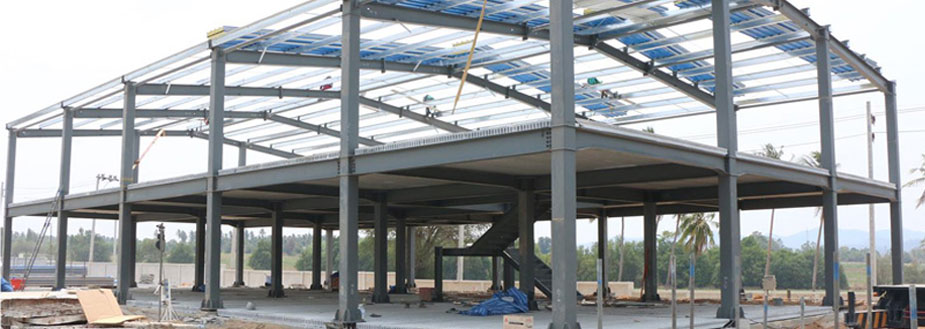Bathrooms
Flooring: Antiskid Ceramic Tiles.
Walls: Desingers Ceremic Tiles upto 7 Ft. Ht.
Accessories: Branded WC Washasin ( Hindware & Equivalent ).
Fittings: Single Lever CP Fittings in Master Toilet and CP fitting & Quarter Turn in Others.
MASTER TOILETS
Fittings: Shower Panel with Glass Enclosure.

















