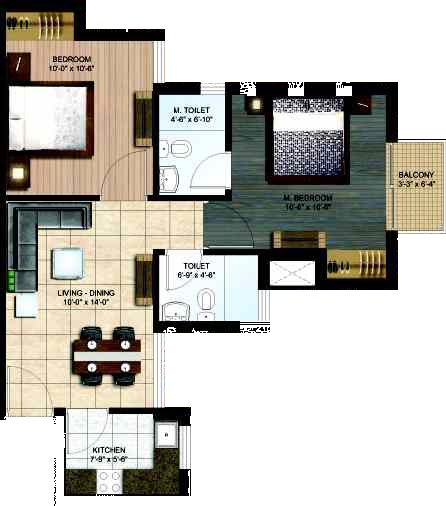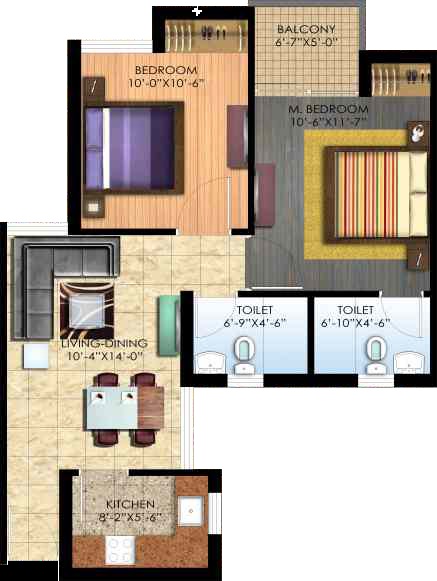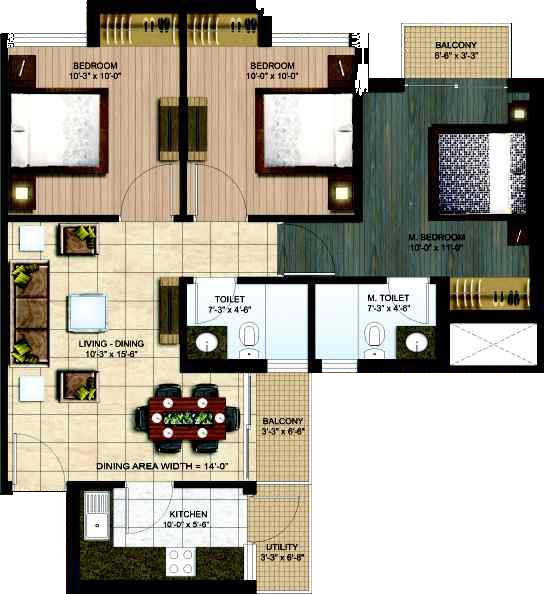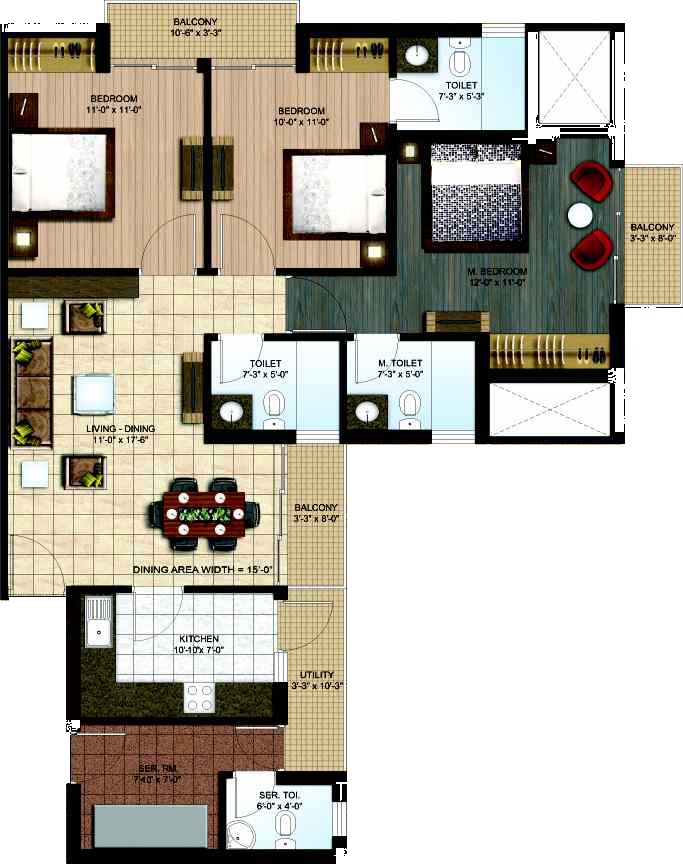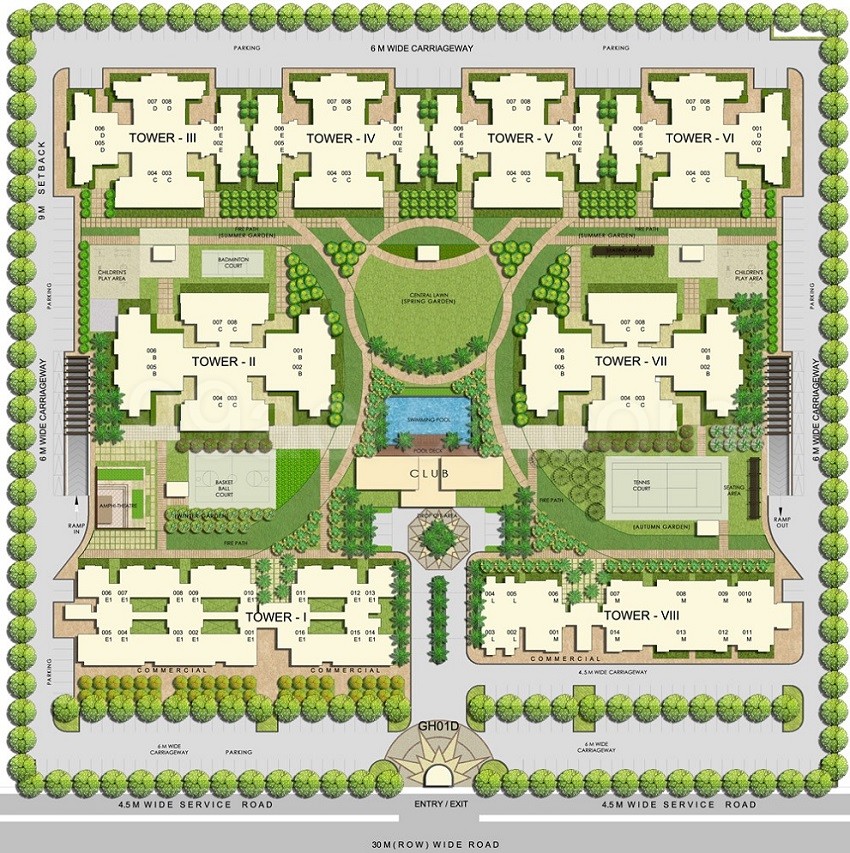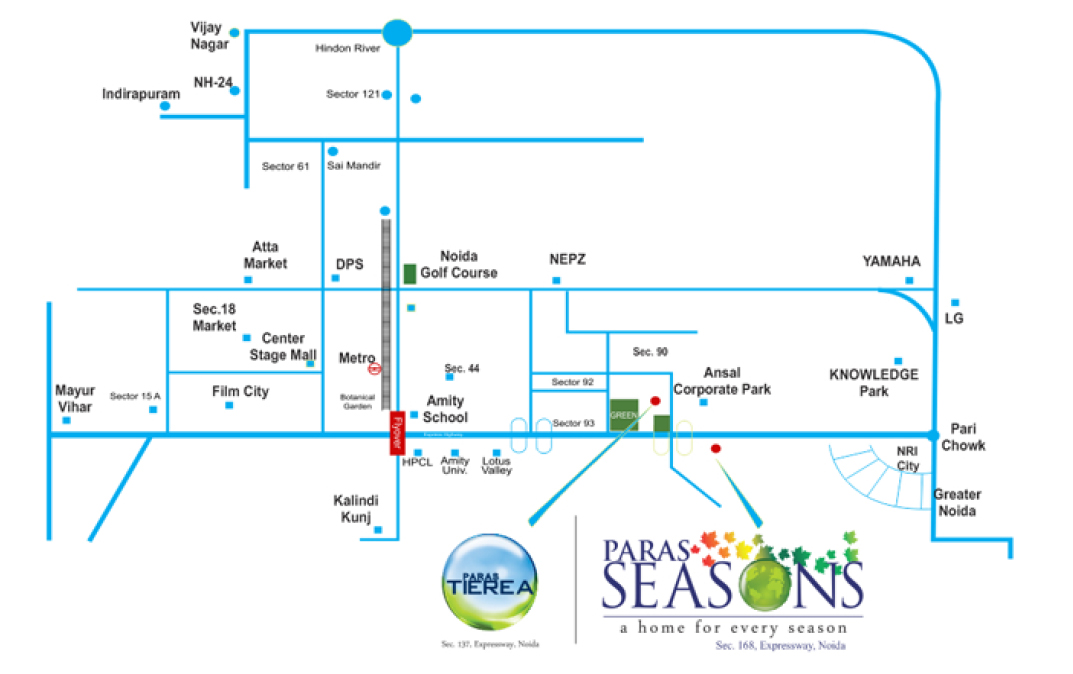Project Overview
- Project Name : Paras Seasons
- RERA No: OC Received
- Location: Sector 168, Noida, Uttar Pradesh
- Segment: Mid
- Property Type: Apartments
- Total Project Area: 7.50 Acre
- Total Units: 1094
- No of Towers/ Buildings: 8
- No. of Floor: 13
- Rate 12 Months Back (Per Sq ft): 4180.00
- Current Rate (Per Sq ft): 4395.00
- Launch Date (MM-YY): August-2010
- Possession Date (MM-YY): June-2016
- Approval Status: All Approvals Obtained.
- Project Status: Ready to Move in
- Project Funding if any:
- FAR Achieved:
Paras Seasons in Sector-168 Noida, Noida by Paras Group Builders is a residential project. The project offers Apartment with perfect combination of contemporary architecture and features to provide comfortable living. Paras Seasons is a plush project that offers a serene and peaceful ambiance in the midst of city. The green surroundings are not only captivating but also help the residents to lead a healthy lifestyle. The apartments in this residency are designed keeping in mind the necessities of modern families and all the luxury features are available here to elevate the lifestyle of the residents. Crafted to perfection, Paras Seasons is indeed a perfect place to reside in. Enjoy living an enthralling lifestyle replete with happiness and within lavish environment around you.
 Swimming Pool
Swimming Pool  Gymnasium
Gymnasium  Indoor Sports Facilities
Indoor Sports Facilities  Outdoor Sports Facilities
Outdoor Sports Facilities  Restaurant
Restaurant  Security Personal
Security Personal  Covered Parking
Covered Parking  Parks and Children Play Area
Parks and Children Play Area  Rain Water Harvesting
Rain Water Harvesting  Ultra Luxury
Ultra Luxury  Amphitheatre
Amphitheatre  Yoga Training
Yoga Training  Meditation Area
Meditation Area  Salon
Salon  Salon and Massage Parlour
Salon and Massage Parlour
-
 1 Balconies
1 Balconies -
 2 Bathrooms
2 Bathrooms -
 2 Bedrooms
2 Bedrooms -
 1 Dining Room
1 Dining Room -
 1 Kitchen
1 Kitchen -
 1 Living Room
1 Living Room
-
 1 Balconies
1 Balconies -
 2 Bathrooms
2 Bathrooms -
 2 Bedrooms
2 Bedrooms -
 1 Dining Room
1 Dining Room -
 1 Kitchen
1 Kitchen -
 1 Living Room
1 Living Room
-
 3 Balconies
3 Balconies -
 2 Bathrooms
2 Bathrooms -
 3 Bedrooms
3 Bedrooms -
 1 Dining Room
1 Dining Room -
 1 Kitchen
1 Kitchen -
 1 Living Room
1 Living Room

*Artistic View
Dining/Drawing Room
Flooring: Vitrified Tiles and Laminated Wooden Flooring.
Doors & Windows: Window Aluminium or Fenesta Windows and Laminated Flush Door.
Internal Wall: Oil Bound Distemper.

*Artistic View
Kitchen
Flooring & Walls: Ceramic Tiles.
Doors: Skin Paneled.
Windows: Aluminium / UPVC Work on.
Fitting: Stainless Steel and Branded Sanitary Ware.
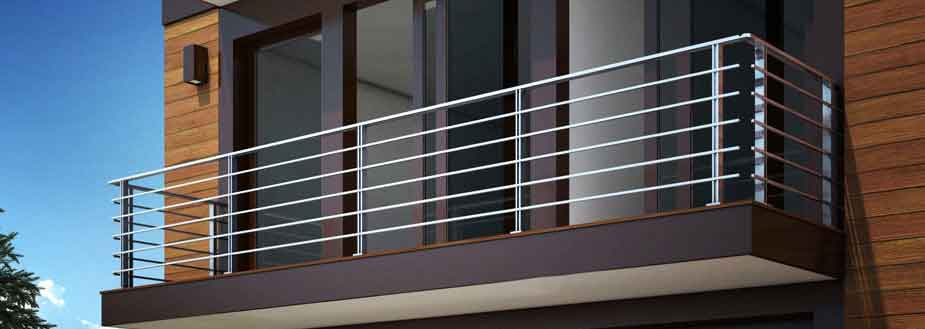
*Artistic View
Balcony
Flooring: Ceramic Tiles.
Walls: External Paint.
Doors & Windows: Aluminium / UPVC.

*Artistic View
Bedroom
Floors: Vitrified Tiles.
Doors & Windows: Window Aluminium or Fenesta Windows and Prelim Paneled Doors.
Walls: Oil Bound Distemper.
MASTER BEDROOM
Flooring: Laminated Wooden Flooring.

*Artistic View
Bathrooms
Floors: Ceramic Tiles from Kajaria or Somany.
Doors and Windows: Window Aluminium or Fenesta Windows and Prelim Paneled Doors.
Fitting: Wc and Wash, Fittings from Jaguar.
Walls: Ceramic Tiles Cladded upto False Ceiling from Kajaria or Somany.
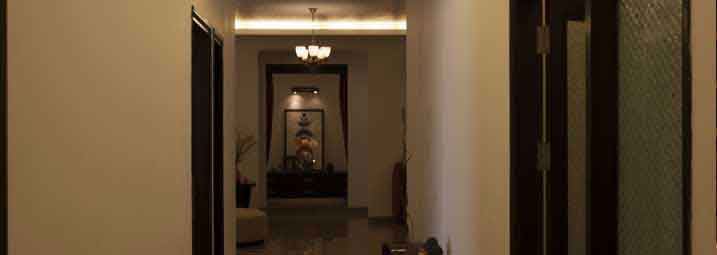
*Artistic View
Common Passage & Staircase
Flooring: Vitrified Tiles.
Walls: Oil Bond Distemper.
Windows: Aluminium / UPVC Work.
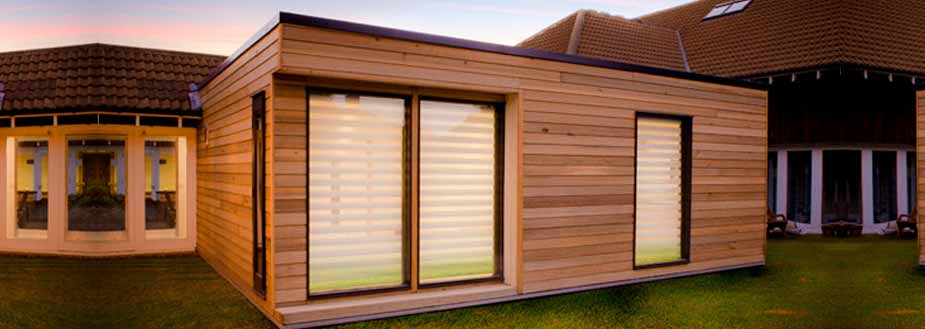
*Artistic View
External Finish
External Wall: Good Quality External Grade Paint.
