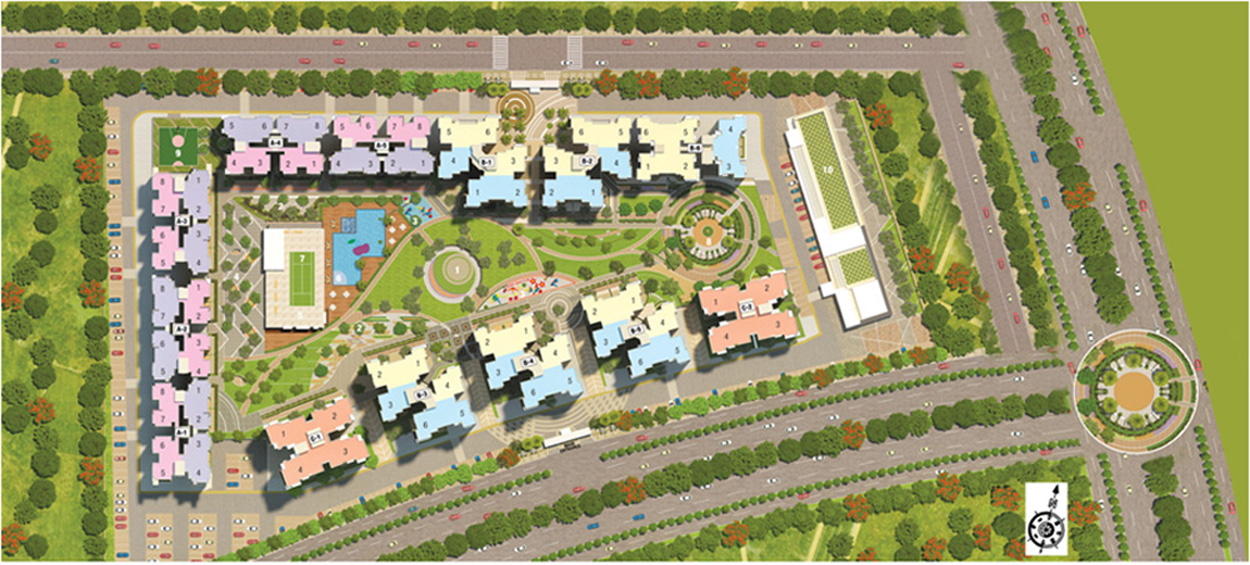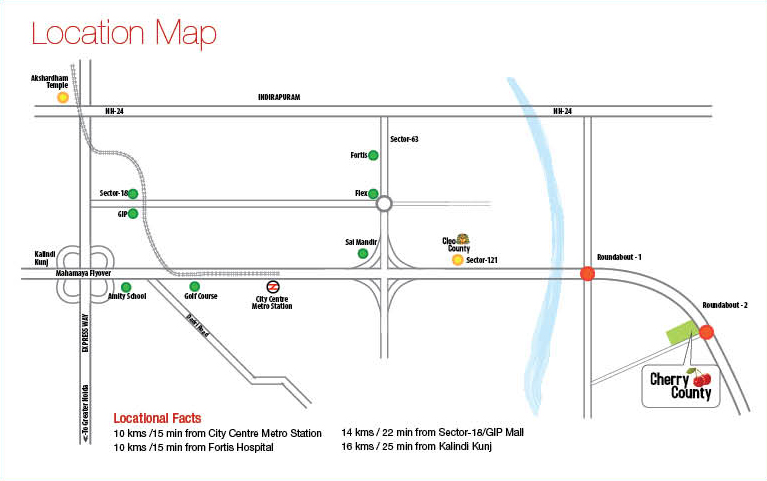Project Overview
- Project Name : Cherry County
- RERA No: OC Received
- Location: Tech Zone IV, Greater Noida
- Segment: Affordable
- Property Type: Apartments
- Total Project Area: 12.00 Acre
- Total Units: 1700
- No of Towers/ Buildings: 13
- No. of Floor: G + 20 , G + 28
- Rate 12 Months Back (Per Sq ft): 4474.00
- Current Rate (Per Sq ft): 4500.00
- Launch Date (MM-YY): January-2011
- Possession Date (MM-YY): June-2016
- Approval Status: All Approvals Obtained
- Project Status: Under Construction
- Project Funding if any:
- FAR Achieved:
The reputation of ABA Corporation is good as whatever project they have delivered, they have constructed them beautifully. Construction quality is also good.
 Swimming Pool
Swimming Pool  Amphitheatre
Amphitheatre  Gymnasium
Gymnasium  Indoor Sports Facilities
Indoor Sports Facilities  Outdoor Sports Facilities
Outdoor Sports Facilities  Restaurant
Restaurant  Yoga Training
Yoga Training  Salon
Salon  Parks and Children Play Area
Parks and Children Play Area  Salon and Massage Parlour
Salon and Massage Parlour  Ultra Luxury
Ultra Luxury  Security Personal
Security Personal  Covered Parking
Covered Parking  Meditation Area
Meditation Area  Rain Water Harvesting
Rain Water Harvesting
2 BHK + 2T
Unit Plan
- Value(In Rs.): 4009500
- Unit Cost on Super area: 4500 Per Sq.Ft
- Unit Cost on Carpet Price: 7159 Per Sq.Ft
- Super Area: 891 Per Sq.Ft
- Carpet Area: 560 Per Sq.Ft
-
 2 Balconies
2 Balconies -
 2 Bathrooms
2 Bathrooms -
 2 Bedrooms
2 Bedrooms -
 1 Dining Room
1 Dining Room -
 1 Kitchen
1 Kitchen -
 1 Living Room
1 Living Room
3BHK + 2T
Unit Plan
- Value(In Rs.): 5427000
- Unit Cost on Super area: 4500 Per Sq.Ft
- Unit Cost on Carpet Price: 7547 Per Sq.Ft
- Super Area: 1206 Per Sq.Ft
- Carpet Area: 719 Per Sq.Ft
-
 3 Balconies
3 Balconies -
 2 Bathrooms
2 Bathrooms -
 3 Bedrooms
3 Bedrooms -
 1 Dining Room
1 Dining Room -
 1 Kitchen
1 Kitchen -
 1 Living Room
1 Living Room
3 BHK + 3 T
Unit Plan
- Value(In Rs.): 6844500
- Unit Cost on Super area: 4500 Per Sq.Ft
- Unit Cost on Carpet Price: 7174 Per Sq.Ft
- Super Area: 1521 Per Sq.Ft
- Carpet Area: 954 Per Sq.Ft
-
 3 Balconies
3 Balconies -
 3 Bathrooms
3 Bathrooms -
 3 Bedrooms
3 Bedrooms -
 1 Dining Room
1 Dining Room -
 1 Kitchen
1 Kitchen -
 1 Living Room
1 Living Room
3BHK + 3T + Utility
Unit Plan
- Value(In Rs.): 7290000
- Unit Cost on Super area: 4500 Per Sq.Ft
- Unit Cost on Carpet Price: 7126 Per Sq.Ft
- Super Area: 1620 Per Sq.Ft
- Carpet Area: 1023 Per Sq.Ft
-
 3 Balconies
3 Balconies -
 3 Bathrooms
3 Bathrooms -
 3 Bedrooms
3 Bedrooms -
 1 Dining Room
1 Dining Room -
 1 Kitchen
1 Kitchen -
 1 Living Room
1 Living Room
4BHK + 4T + Utility
Unit Plan
- Value(In Rs.): 10044000
- Unit Cost on Super area: 4500 Per Sq.Ft
- Unit Cost on Carpet Price: 7299 Per Sq.Ft
- Super Area: 2232 Per Sq.Ft
- Carpet Area: 1376 Per Sq.Ft
-
 4 Balconies
4 Balconies -
 4 Bathrooms
4 Bathrooms -
 4 Bedrooms
4 Bedrooms -
 1 Dining Room
1 Dining Room -
 1 Kitchen
1 Kitchen -
 1 Living Room
1 Living Room

*Artistic View
Dining/Drawing Room
Walls & Ceiling: Finished walls & ceiling with OBD in pleasing shades.
Flooring: 2'x 2' Vitrified tiles flooring.
Accessories: One landline connection having intercom facilitie, provision for DTH connection.

*Artistic View
Kitchen
Top: Granite working top with stainless steel sink.
Designer Tiles: Designer ceramic tiles upto 2' above working counter.
Walls & Ceiling: Finished walls & ceiling with OBD in pleasing shades.
Drinking Water: Individual RO unit for drinking water.
Flooring: Vitrified tile flooring 2'x2'.

*Artistic View
Bedroom
Flooring: Wooden laminated flooring in Master Bedroom.
Tiles: 2'x 2' Vitrified tiles flooring in other Bedrooms.
Walls & Ceiling: Finished walls & ceiling with OBD in pleasing shades.
Doors: Frames of Marandi or equivalent wood.
Internal Doors: Made of painted flush shutters.

*Artistic View
Bathrooms
Tiles: Ceramic tiles on walls up to door level.
Flooring: Anti-skid ceramic tiles flooring.
Fittings: White Sanitary ware with EWC, CP fittings and mirror in all the toilets.
Doors: Frames of Marandi or equivalent wood.
Paint: Door made of painted flush shutters.
Price Trend Summary
The Project was initially opened at a price of Rs. 3200 per sq.ft. and has risen to around Rs.4500-5000 per sq. ft. On seeing the current scenario and location, the prices have reached higher levels future price appreciation expected to be moderate.
- Nearby property rates are ranging between Rs.4000-4500 per sq.ft.
- Future infrastructure developments could provide additional scope for appreciation.
- With healthy competition from other developers such as Gaur Saundaryam Phase I, Himalaya Pride, KVD Wind Park and Hawelia Valenova Park, Nirala, Patel Neo Town having their projects in nearby location, price may not increase much in future.
- Relative affordability and well-developed social infrastructure are major reasons behind the growing popularity of this locality as a residential destination.
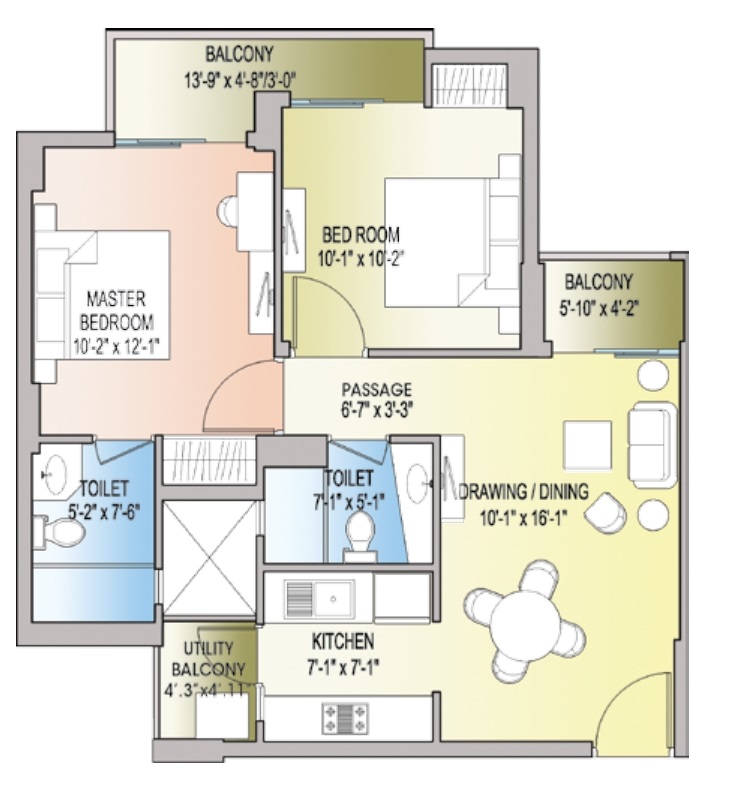
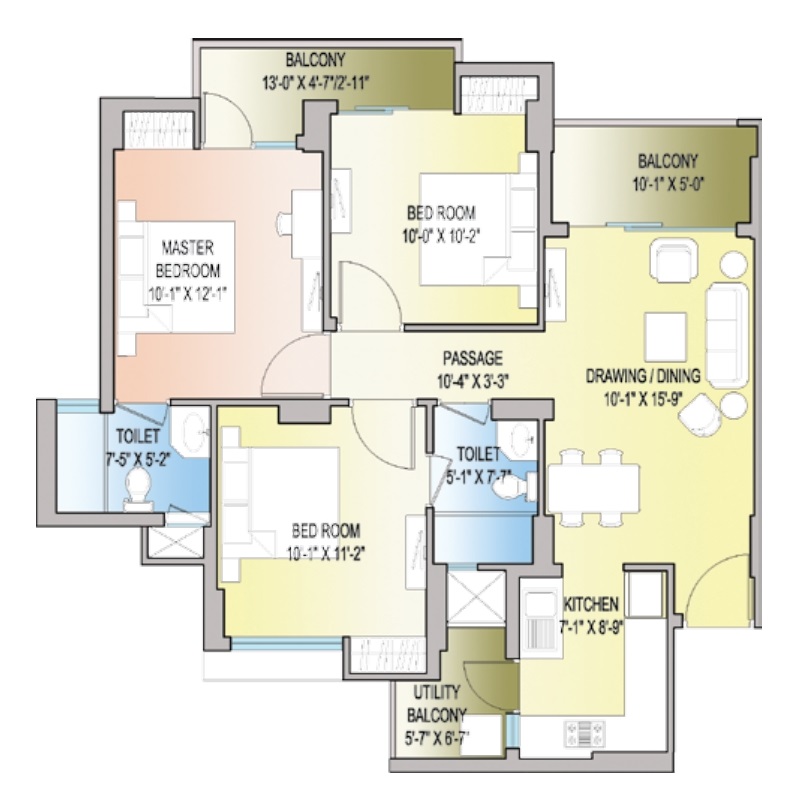
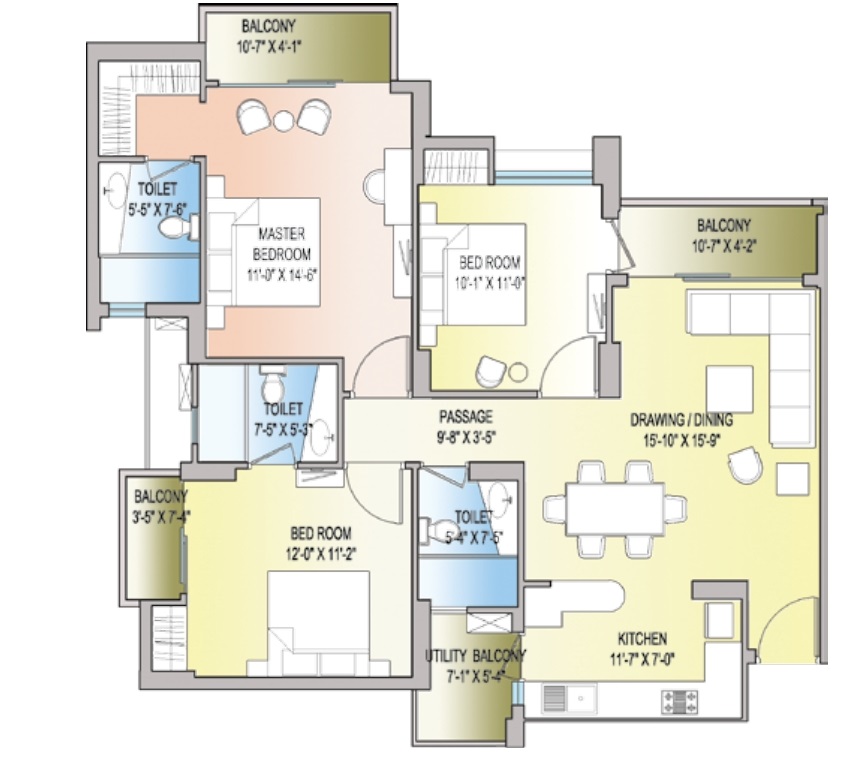
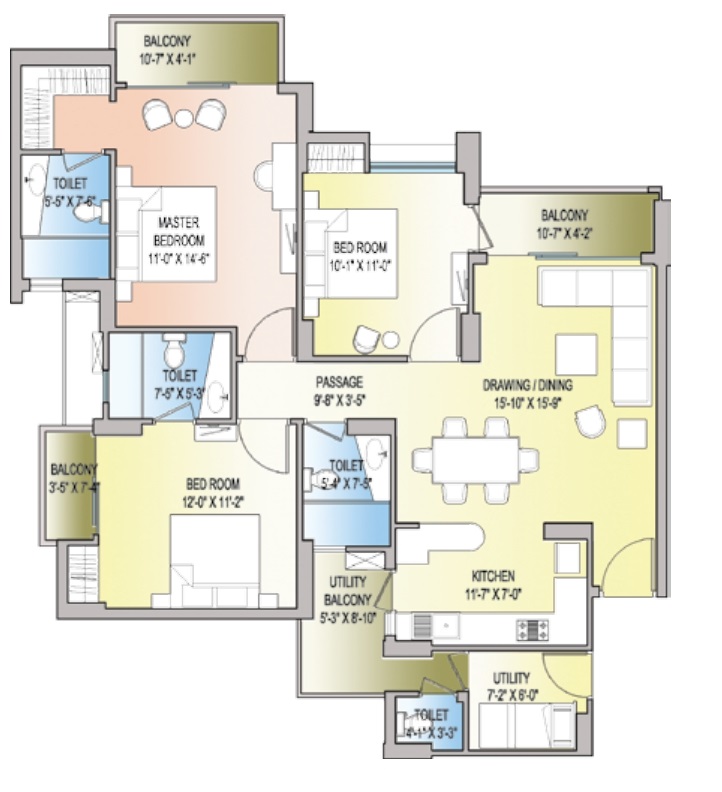
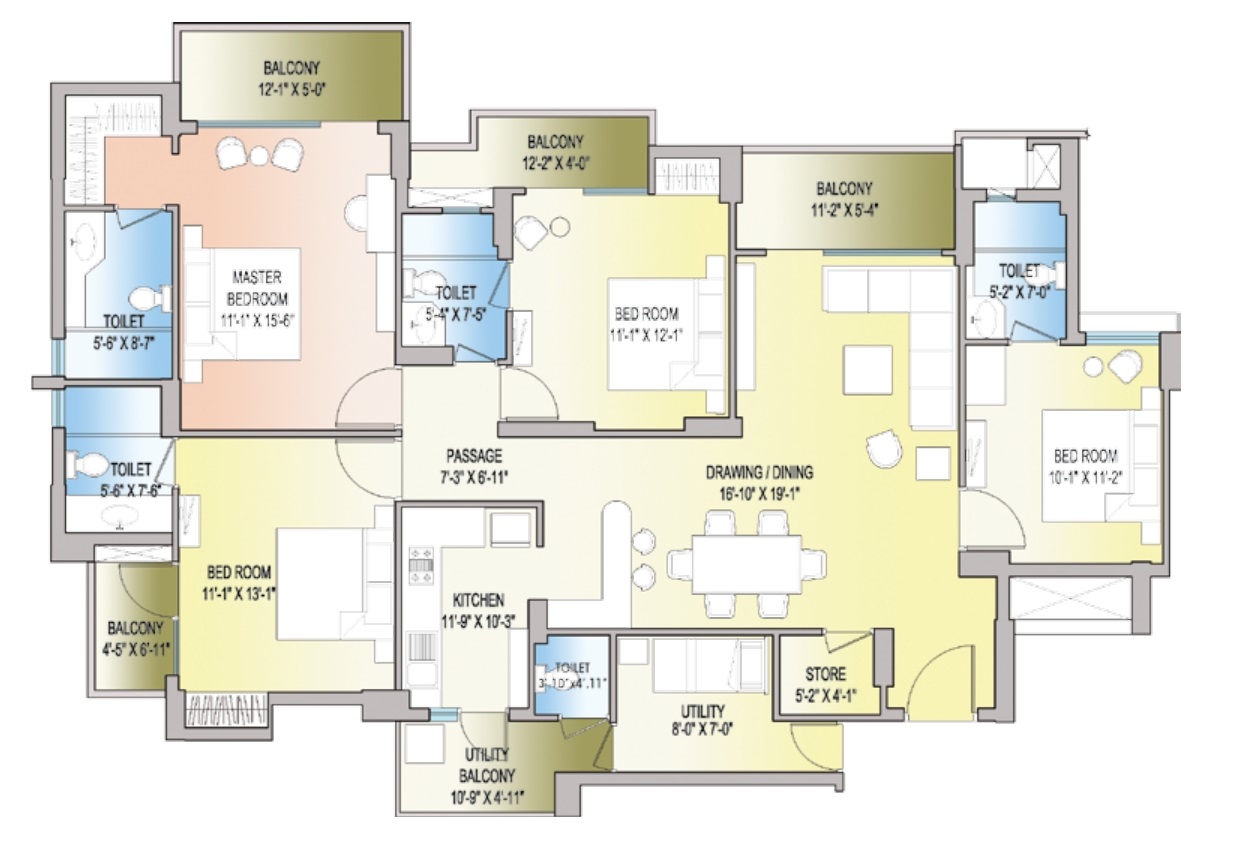
.png)

