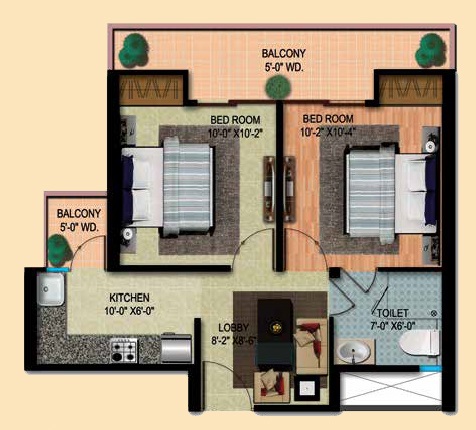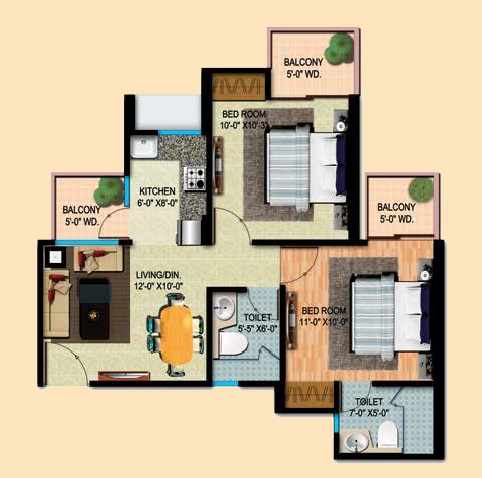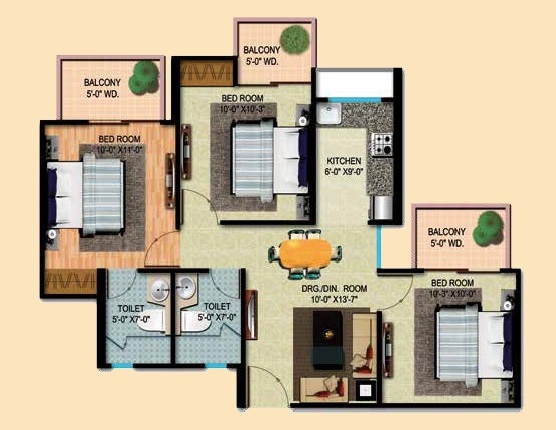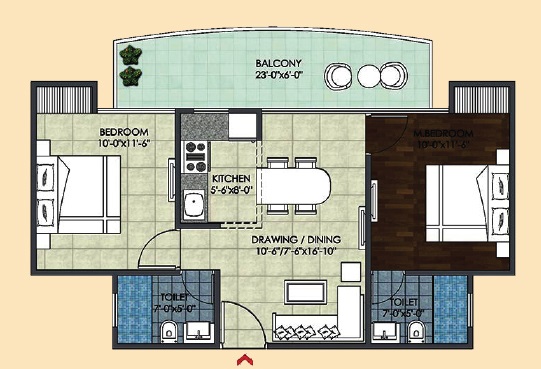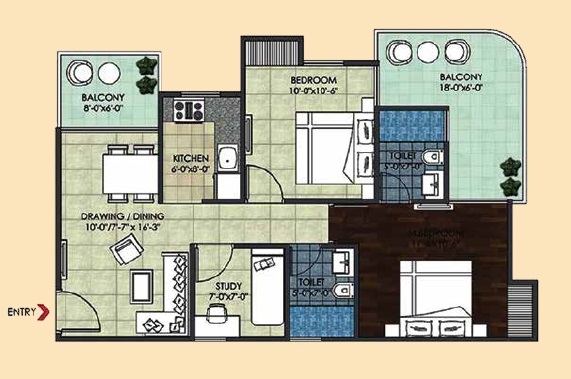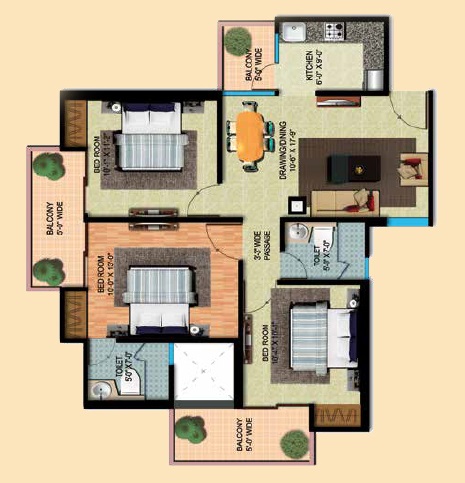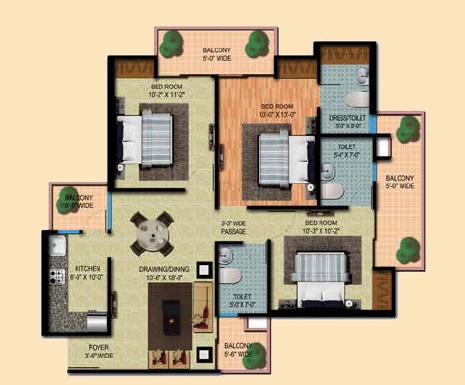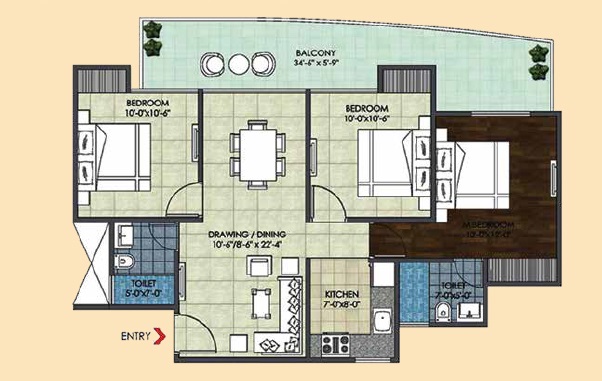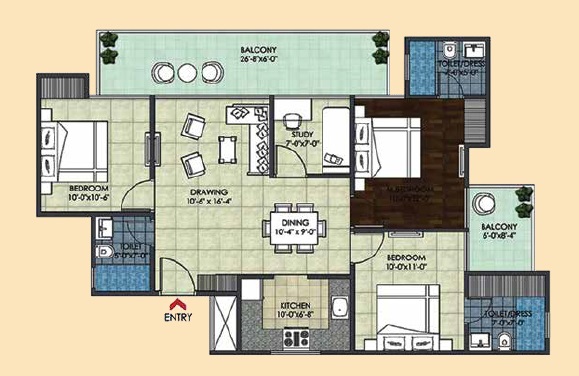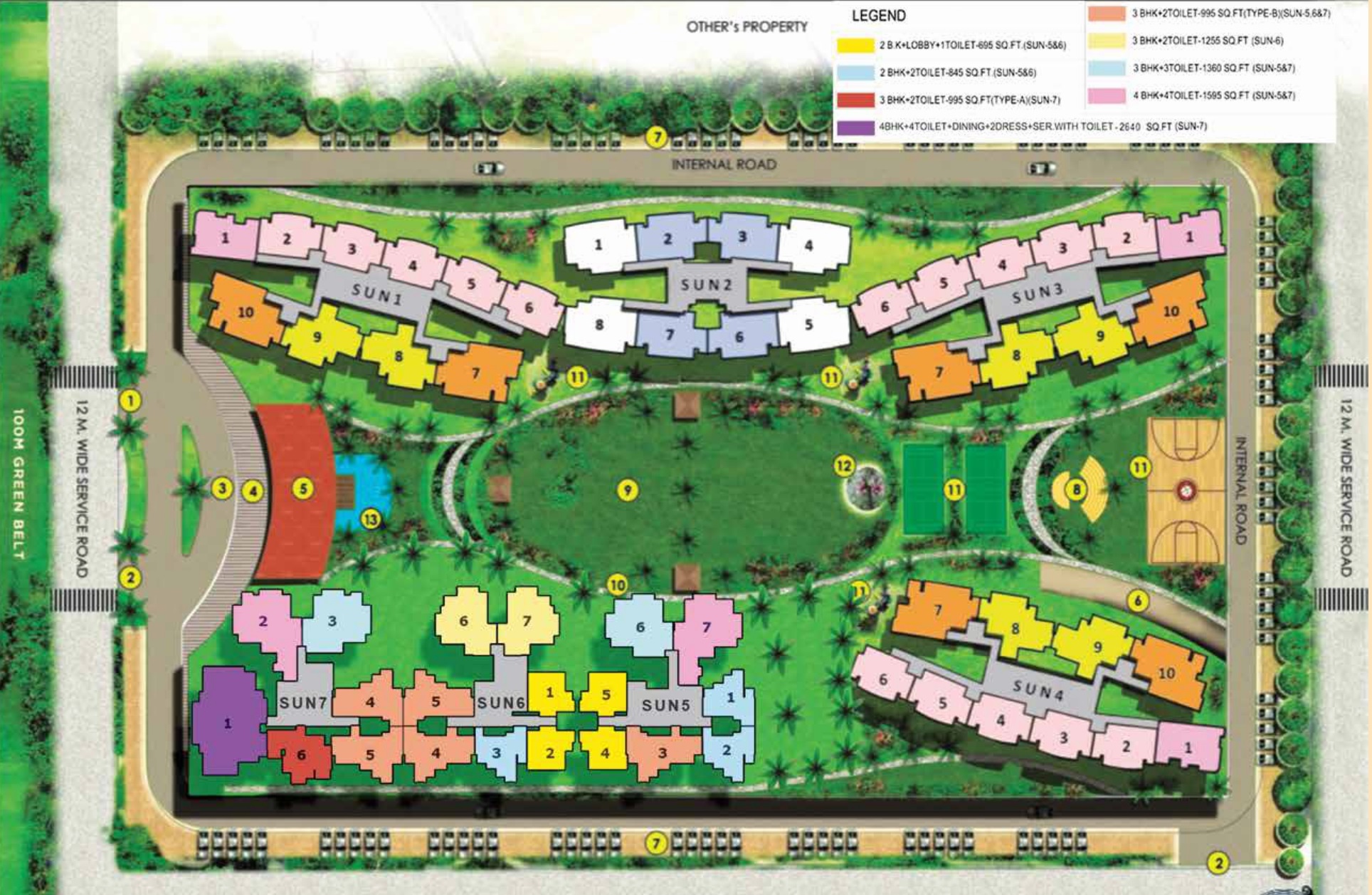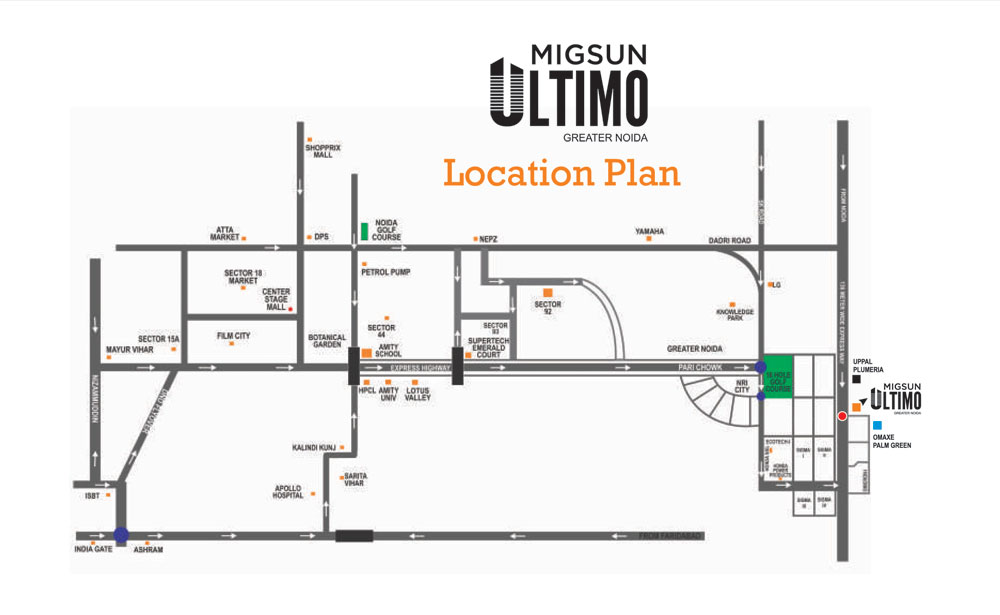Project Overview
- Project Name : Migsun Ultimo
- RERA No: UPRERAPRJ2679
- Location: GH 03, Sector Omricon 3, Greater Noida
- Segment: Mid
- Property Type: Apartments
- Total Project Area: 6.19 Acre
- Total Units: 975
- No of Towers/ Buildings: 7
- No. of Floor: 21 Floors
- Rate 12 Months Back (Per Sq ft): 3395.00
- Current Rate (Per Sq ft): 3300.00
- Launch Date (MM-YY): June-2017
- Possession Date (MM-YY): December-2022
- Approval Status: All Approvals Obtained
- Project Status: Under Construction
- Project Funding if any:
- FAR Achieved:
3.50 %
Ready to Move 2 & 3 BHK flats in Sector Omnicorn 3, Greater Noida, conceived and conceptualised by globally renowned architects.
Spreading across 6.5 acres of strategic location in the lap of lush greens, the 6 magnificent towers at Migsun Ultimo stand tall to welcome their discerning residents. Undoubtedly Migsun Ultimo is the choicest address for people who are looking for 2/3BHK apartments in Greater Noida. Nestled amongst greens and complemented by mesmerizing landscaped walkways, Migsun Ultimo offers fantastic flats in Greater Noida.
Acquainted with a grand clubhouse offering state of the art amenities for leisure, recreation and wellness makes it the Best Residential Property in Delhi/NCR. Approx. 2 acres of Podium Central Greens mark Migsun Ultimo residences a dream come true for it’s discerning buyers.
 Swimming Pool
Swimming Pool  Amphitheatre
Amphitheatre  Gymnasium
Gymnasium  Indoor Sports Facilities
Indoor Sports Facilities  Outdoor Sports Facilities
Outdoor Sports Facilities  Security Personal
Security Personal  Covered Parking
Covered Parking  Parks and Children Play Area
Parks and Children Play Area  Rain Water Harvesting
Rain Water Harvesting  Ultra Luxury
Ultra Luxury  Restaurant
Restaurant  Yoga Training
Yoga Training  Meditation Area
Meditation Area  Salon
Salon  Salon and Massage Parlour
Salon and Massage Parlour
2 BHK (695 sq ft)
Unit Plan
- Loading in Total Area on Carpet Area: 41%
- Super Area: 695 Per Sq.Ft
- Carpet Area: 411 Per Sq.Ft
-
 2 Balconies
2 Balconies -
 1 Bathrooms
1 Bathrooms -
 2 Bedrooms
2 Bedrooms -
 1 Dining Room
1 Dining Room -
 1 Kitchen
1 Kitchen
2 BHK (845 sq ft)
Unit Plan
- Loading in Total Area on Carpet Area: 40%
- Super Area: 845 Per Sq.Ft
- Carpet Area: 503 Per Sq.Ft
-
 3 Balconies
3 Balconies -
 2 Bathrooms
2 Bathrooms -
 2 Bedrooms
2 Bedrooms -
 1 Dining Room
1 Dining Room -
 1 Kitchen
1 Kitchen
3 BHK (995 sq ft)
Unit Plan
- Loading in Total Area on Carpet Area: 38%
- Super Area: 995 Per Sq.Ft
- Carpet Area: 622 Per Sq.Ft
-
 3 Balconies
3 Balconies -
 2 Bathrooms
2 Bathrooms -
 3 Bedrooms
3 Bedrooms -
 1 Dining Room
1 Dining Room -
 1 Kitchen
1 Kitchen
2 BHK (1005 sq ft)
Unit Plan
- Loading in Total Area on Carpet Area: 47%
- Super Area: 1005 Per Sq.Ft
- Carpet Area: 535 Per Sq.Ft
-
 1 Balconies
1 Balconies -
 2 Bathrooms
2 Bathrooms -
 2 Bedrooms
2 Bedrooms -
 1 Dining Room
1 Dining Room -
 1 Kitchen
1 Kitchen
2 BHK (1150 sq ft)
Unit Plan
- Loading in Total Area on Carpet Area: 46%
- Super Area: 1150 Per Sq.Ft
- Carpet Area: 622 Per Sq.Ft
-
 2 Balconies
2 Balconies -
 2 Bathrooms
2 Bathrooms -
 2 Bedrooms
2 Bedrooms -
 1 Dining Room
1 Dining Room -
 1 Kitchen
1 Kitchen -
 1 Living Room
1 Living Room
3 BHK (1255 sq ft)
Unit Plan
- Loading in Total Area on Carpet Area: 42%
- Super Area: 1255 Per Sq.Ft
- Carpet Area: 724 Per Sq.Ft
-
 3 Balconies
3 Balconies -
 2 Bathrooms
2 Bathrooms -
 3 Bedrooms
3 Bedrooms -
 1 Dining Room
1 Dining Room -
 1 Kitchen
1 Kitchen -
 1 Living Room
1 Living Room
3 BHK (1360 sq ft)
Unit Plan
- Loading in Total Area on Carpet Area: 41%
- Super Area: 1360 Per Sq.Ft
- Carpet Area: 802 Per Sq.Ft
-
 4 Balconies
4 Balconies -
 3 Bathrooms
3 Bathrooms -
 3 Bedrooms
3 Bedrooms -
 1 Dining Room
1 Dining Room -
 1 Kitchen
1 Kitchen -
 1 Living Room
1 Living Room
3 BHK (1395 sq ft)
Unit Plan
- Loading in Total Area on Carpet Area: 46%
- Super Area: 1395 Per Sq.Ft
- Carpet Area: 753 Per Sq.Ft
-
 1 Balconies
1 Balconies -
 2 Bathrooms
2 Bathrooms -
 3 Bedrooms
3 Bedrooms -
 1 Dining Room
1 Dining Room -
 1 Kitchen
1 Kitchen -
 1 Living Room
1 Living Room

*Artistic View
Kitchen
Flooring: Combination of antiskid Ceramic Tiles / Vitrified Tiles.
Walls: Designer Ceramic Tiles with border up to 2 feet above Counter.
Drinking Water: RO unit for Drinking Water.
Top: Counter with Granite top.
Accessories: Woodwork in Kitchen with accessories with Chimney & HOB.

*Artistic View
Bathrooms
Flooring: Combination of Anti Skid Ceramic Tiles / Vitrified Tiles.
Fitting & Fixtures: White Sanitary Ware, CP Fitting ( Jaguar or Marc or equivalent Standard ).
Accessories: Mirror &Towel Rack.
Fans: Ceiling Exhaust Fan in Each Toilet.
MASTER BATHROOM
Fitting & Fixtures: Washbasin in Master Bedroom Toilet.
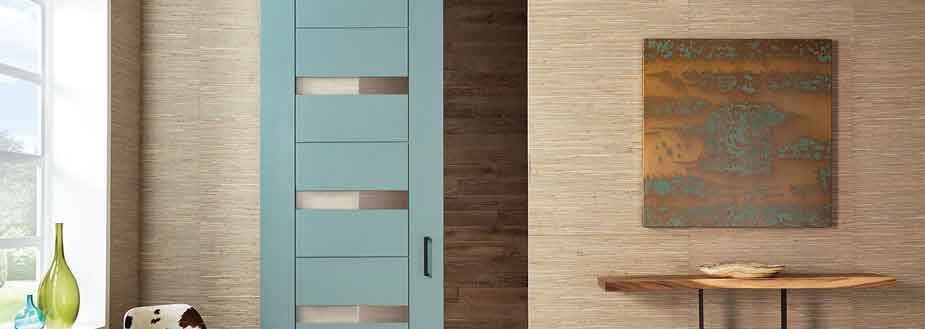
*Artistic View
Doors & Windows
Outer Doors & Windows: Aluminium Powder Coated / UPVC.
Internal Doors: Wooden Door Frames Made of Marandi or Equivalent Wood.
Fittings: Good Quality Hardware Fittings.
Doors: All Doors Laminated Flush Shutter.
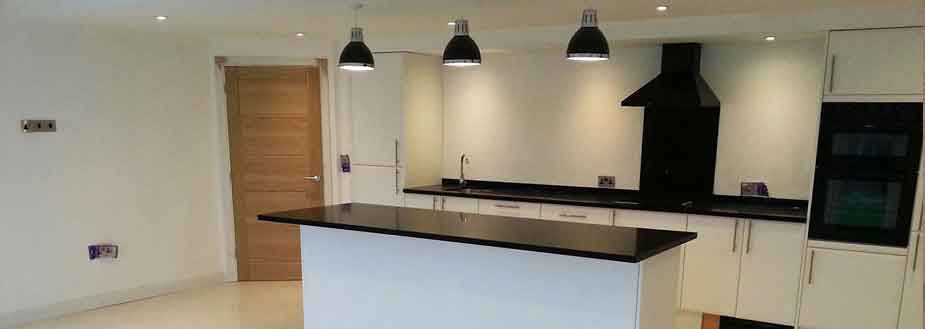
*Artistic View
Electrical Fitting
PVC: Copper Wire in PVC Conduits with MCB Supported Circuits.
DTH: Conduits for DTH Connection.
Accessories: Intercom Facilities for Communication with Lobby, Main gate and other Apartments.

*Artistic View
Bedroom
Flooring: Vitrified Tiles.
Walls: Designer POP on the Walls.
Paint: Plastic Paint Emulsion in all Area.
Lights: 1 Tube Light in Each Bedroom.
