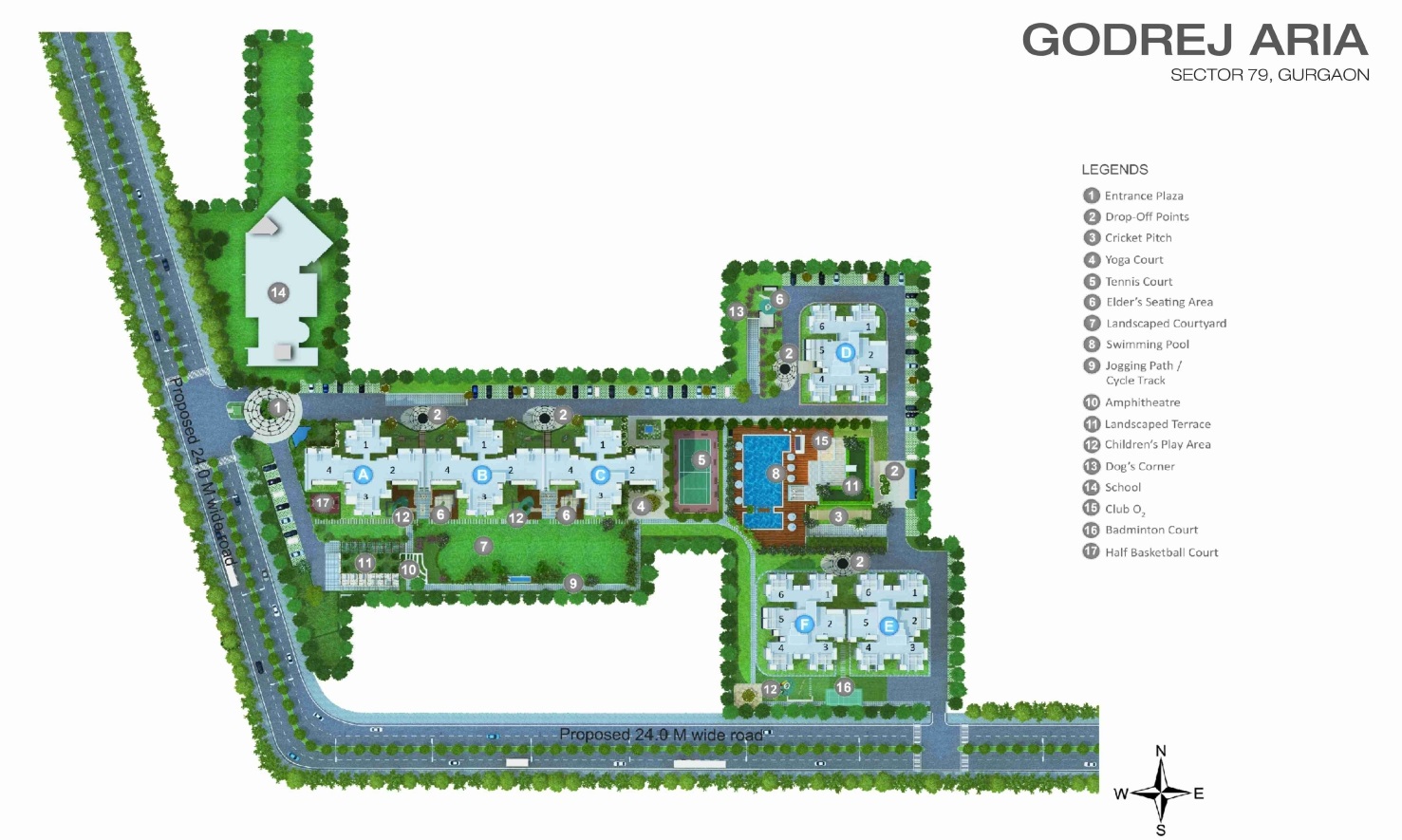Project Overview
- Project Name : Godrej Aria
- RERA No: HRERA/168/2017/313
- Location: Sector 79, Gurugram, Haryana
- Segment: Mid
- Property Type: Apartments
- Total Project Area: 7.10 Acre
- Total Units: 395
- No of Towers/ Buildings: 6
- No. of Floor: G + 15
- Rate 12 Months Back (Per Sq ft): 6576.00
- Current Rate (Per Sq ft): 5000.00
- Launch Date (MM-YY): September-2014
- Possession Date (MM-YY): December-2018
- Approval Status: All Approvals Obtained
- Project Status: Delivered
- Project Funding if any:
- FAR Achieved:
Godrej Aria offers spacious and innovatively designed apartments to buyers at Sector 79 in Gurgaon in addition to multiple amenities like a club house, cafeteria, golf course, swimming pool, sports facilities, indoor game facilities, 24 hour security service.
 Swimming Pool
Swimming Pool  Gymnasium
Gymnasium  Indoor Sports Facilities
Indoor Sports Facilities  Outdoor Sports Facilities
Outdoor Sports Facilities  Yoga Training
Yoga Training  Security Personal
Security Personal  Parks and Children Play Area
Parks and Children Play Area  Rain Water Harvesting
Rain Water Harvesting  Ultra Luxury
Ultra Luxury  Amphitheatre
Amphitheatre  Restaurant
Restaurant  Covered Parking
Covered Parking  Meditation Area
Meditation Area  Salon
Salon  Salon and Massage Parlour
Salon and Massage Parlour
1BHK + Study (799 sq. ft.)
Unit Plan
- Value(In Rs.): 6000000
- Loading in Total Area on Carpet Area: 40%
- Super Area: 799 Per Sq.Ft
- Balcony Area: 119 Per Sq.Ft
- Carpet Area: 680 Per Sq.Ft
-
 2 Balconies
2 Balconies -
 1 Bathrooms
1 Bathrooms -
 1 Bedrooms
1 Bedrooms -
 1 Dining Room
1 Dining Room -
 1 Kitchen
1 Kitchen -
 1 Living Room
1 Living Room
2BHK (958 sq. ft.)
Unit Plan
- Value(In Rs.): 8500000
- Loading in Total Area on Carpet Area: 40%
- Super Area: 958 Per Sq.Ft
- Balcony Area: 205 Per Sq.Ft
- Carpet Area: 753 Per Sq.Ft
-
 4 Balconies
4 Balconies -
 2 Bathrooms
2 Bathrooms -
 2 Bedrooms
2 Bedrooms -
 1 Dining Room
1 Dining Room -
 1 Kitchen
1 Kitchen -
 1 Living Room
1 Living Room
2BHK + Study (1061 sq. ft.)
Unit Plan
- Value(In Rs.): 9500000
- Loading in Total Area on Carpet Area: 40%
- Super Area: 1061 Per Sq.Ft
- Balcony Area: 190 Per Sq.Ft
- Carpet Area: 871 Per Sq.Ft
-
 3 Balconies
3 Balconies -
 2 Bathrooms
2 Bathrooms -
 2 Bedrooms
2 Bedrooms -
 1 Dining Room
1 Dining Room -
 1 Kitchen
1 Kitchen -
 1 Living Room
1 Living Room
3 BHK (1408 sq. ft.)
Unit Plan
- Value(In Rs.): 10500000
- Loading in Total Area on Carpet Area: 40%
- Super Area: 1408 Per Sq.Ft
- Balcony Area: 320 Per Sq.Ft
- Carpet Area: 1086 Per Sq.Ft
-
 5 Balconies
5 Balconies -
 3 Bathrooms
3 Bathrooms -
 3 Bedrooms
3 Bedrooms -
 1 Dining Room
1 Dining Room -
 1 Kitchen
1 Kitchen -
 1 Living Room
1 Living Room

*Artistic View
Dining/Drawing Room
Flooring: Vitrified tiles
Walls: Acrylic emulsion
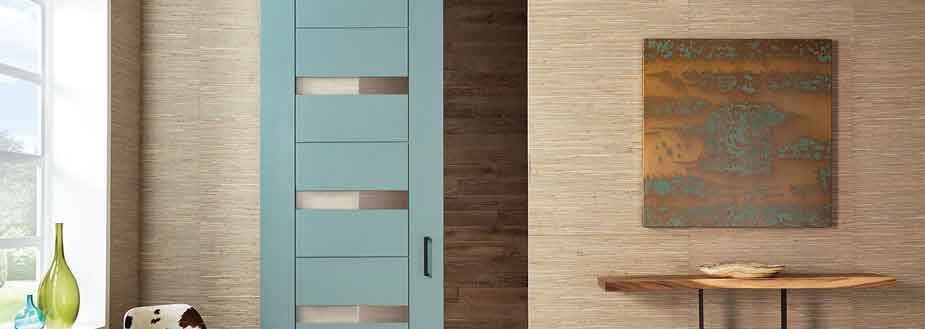
*Artistic View
Doors & Windows
Main Door: Teak finish flush doors/moulded shutter with hardwood frame.
Internal Doors: Laminated flush doors/moulded shutters with hardwood frames.
Windows: Anodized/ powder coated aluminum/ UPVC.

*Artistic View
Kitchen
Flooring: Anti skid ceramic tiles.
Walls: Ceramic tiles up to 2' above counter.
Fittings: Marble / granite top with stainless steel sink with drain board.

*Artistic View
Bathrooms
Flooring: Anti skid ceramic tiles.
Tiles: Tile cladding up to 7' on all sides.
Internal Door: Moulded shutters with hardwood frames.
Fittings: Fixtures and fittings of standard company make.

*Artistic View
Bedroom
Flooring: Laminated wooden floor.
Walls: Acrylic emulsion.
Internal Doors: Laminated flush doors/moulded shutters with hardwood frames
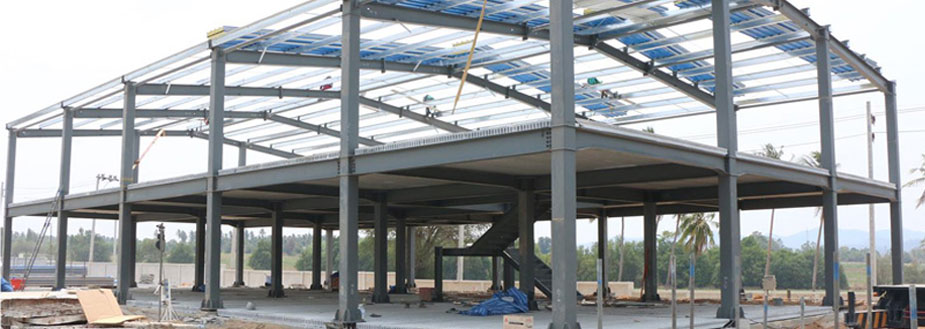
*Artistic View
Structure
Frame Structure: Earthquake resistant RCC.
External Walls: Good quality external grade texture paint.
Price Trend Summary
Near By property Rates are ranging between 4000 to Rs. 4500/- per sq. ft. So there is less Chance for appreciation
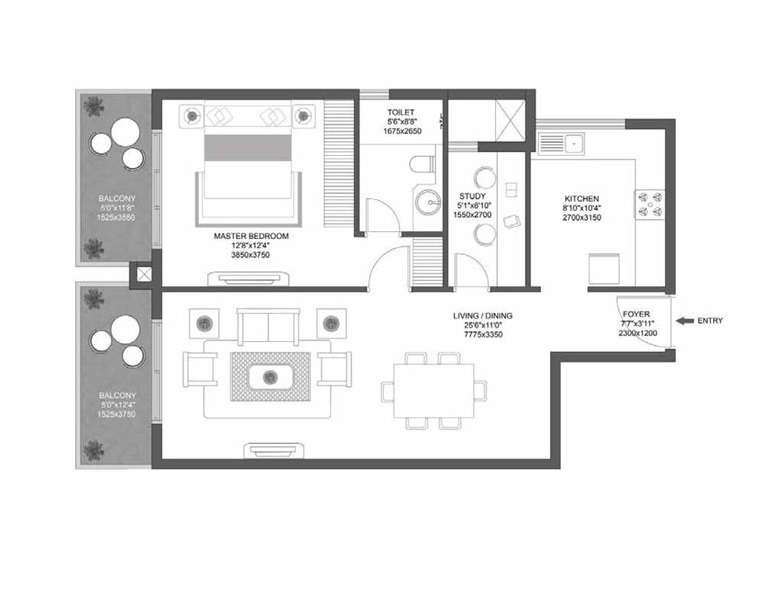
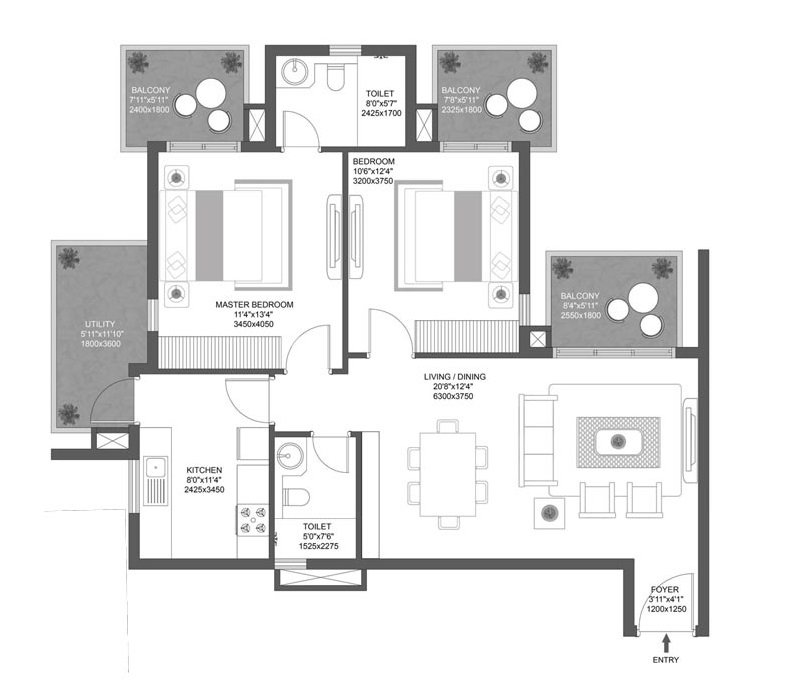
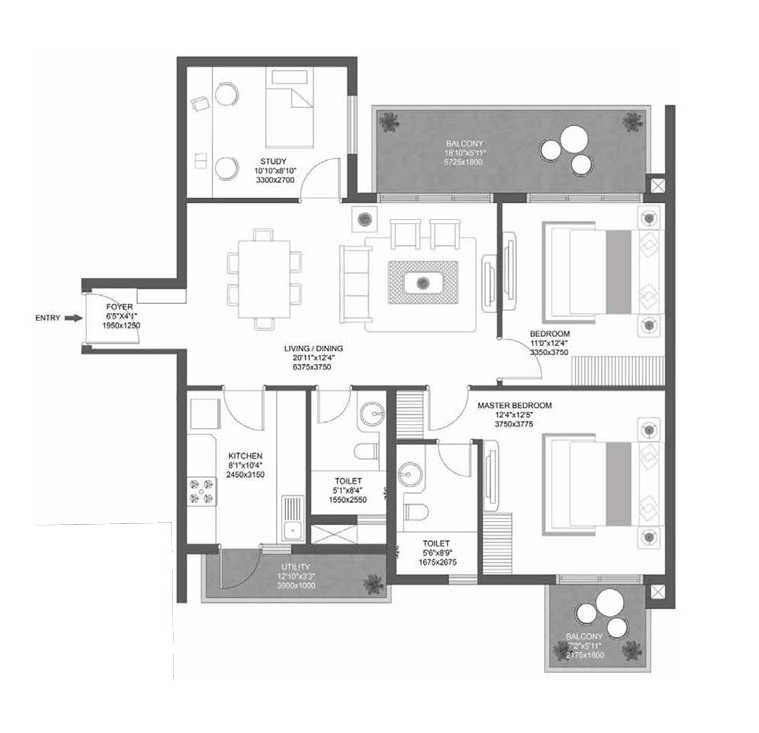
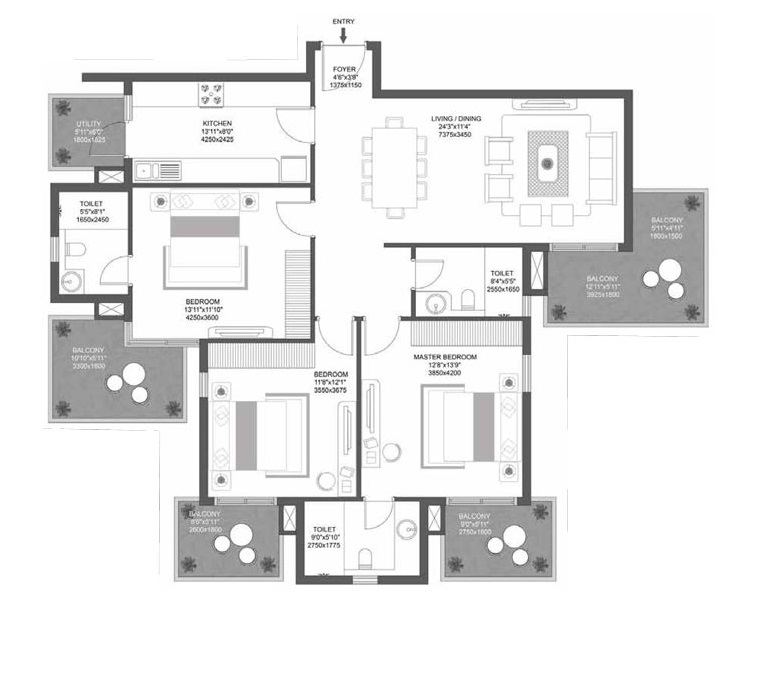
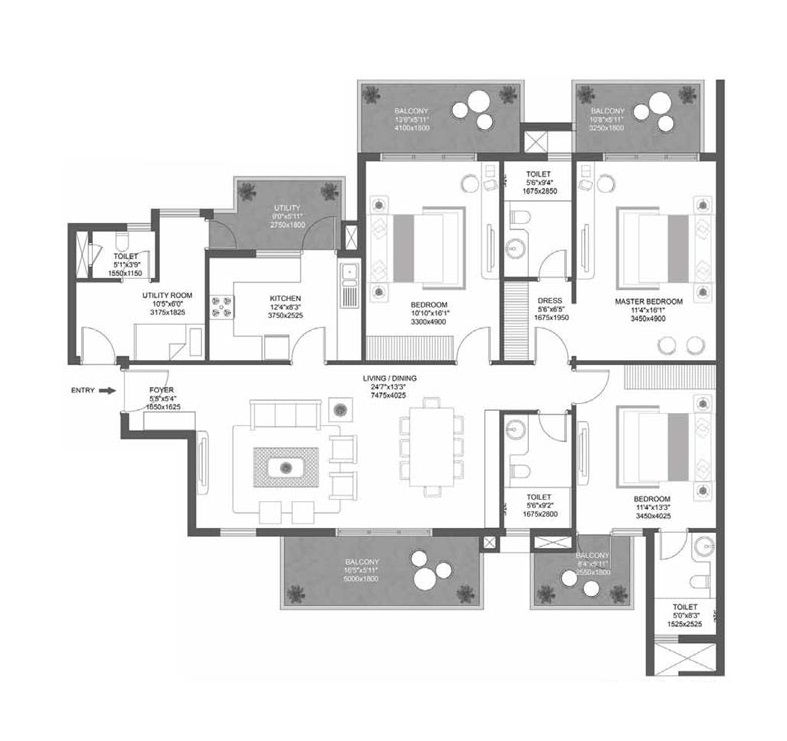
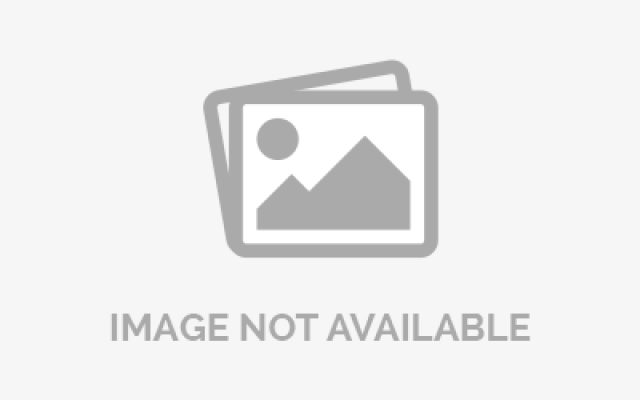
-converted_page-0001-(1).jpg)
