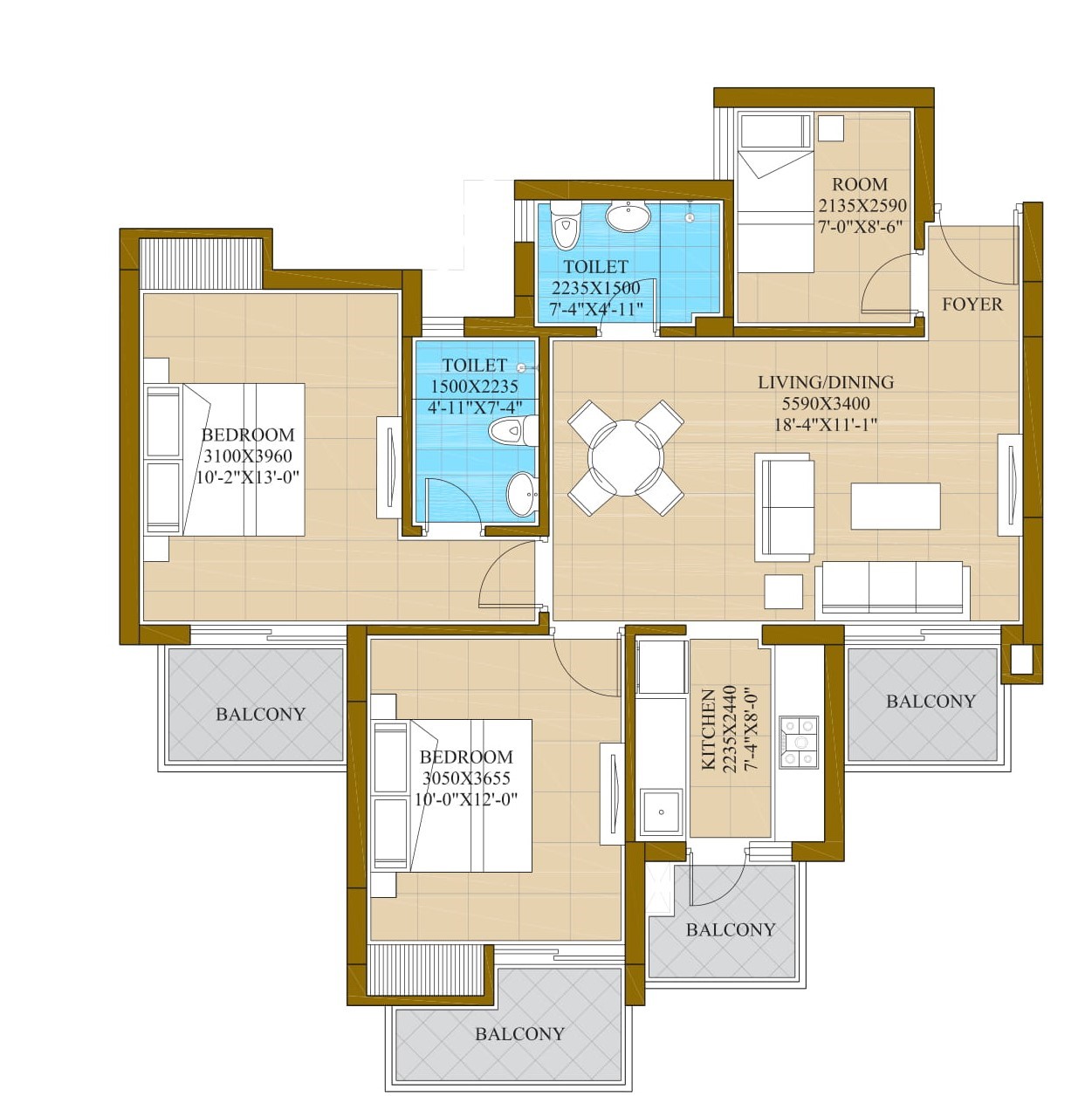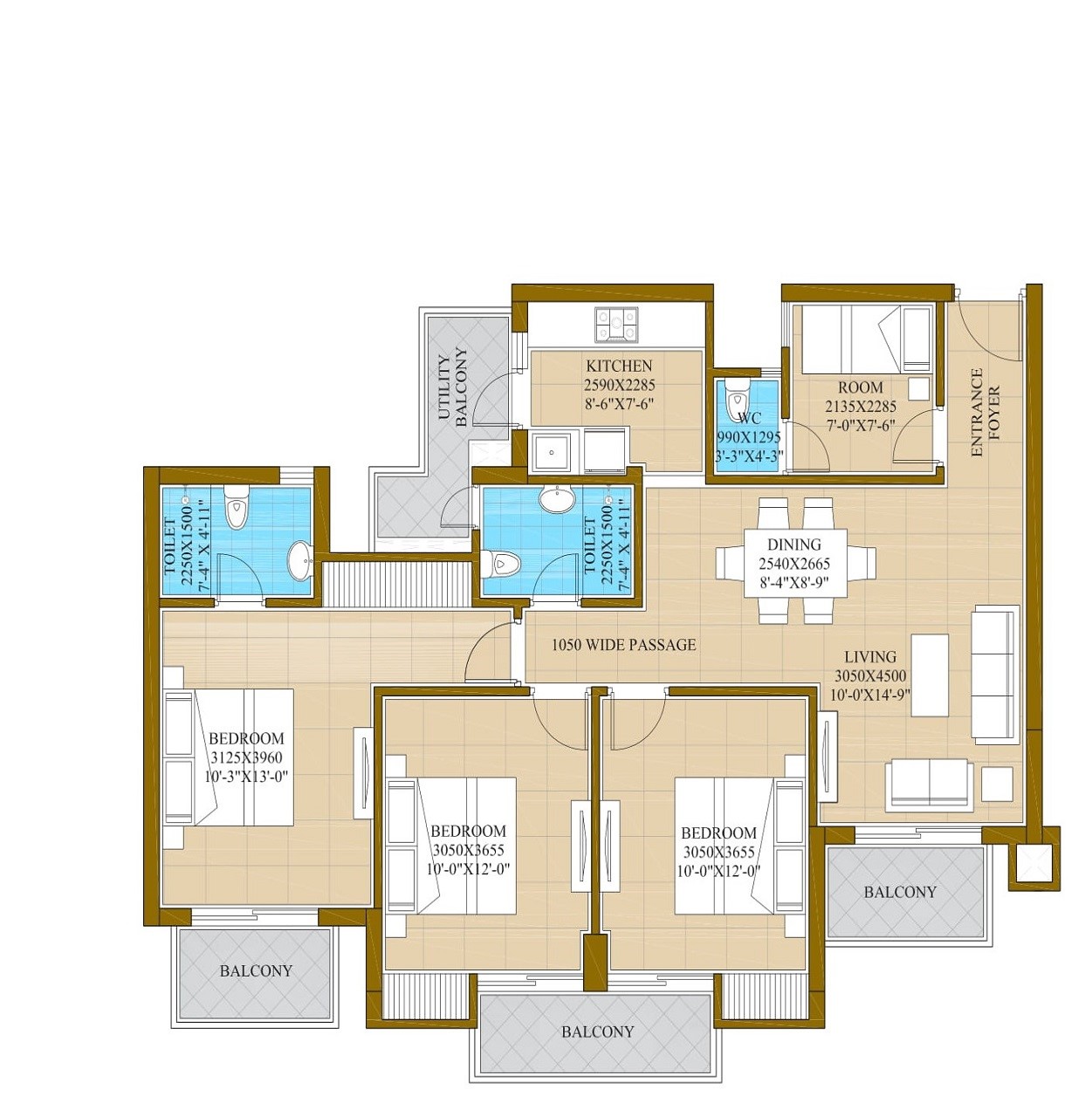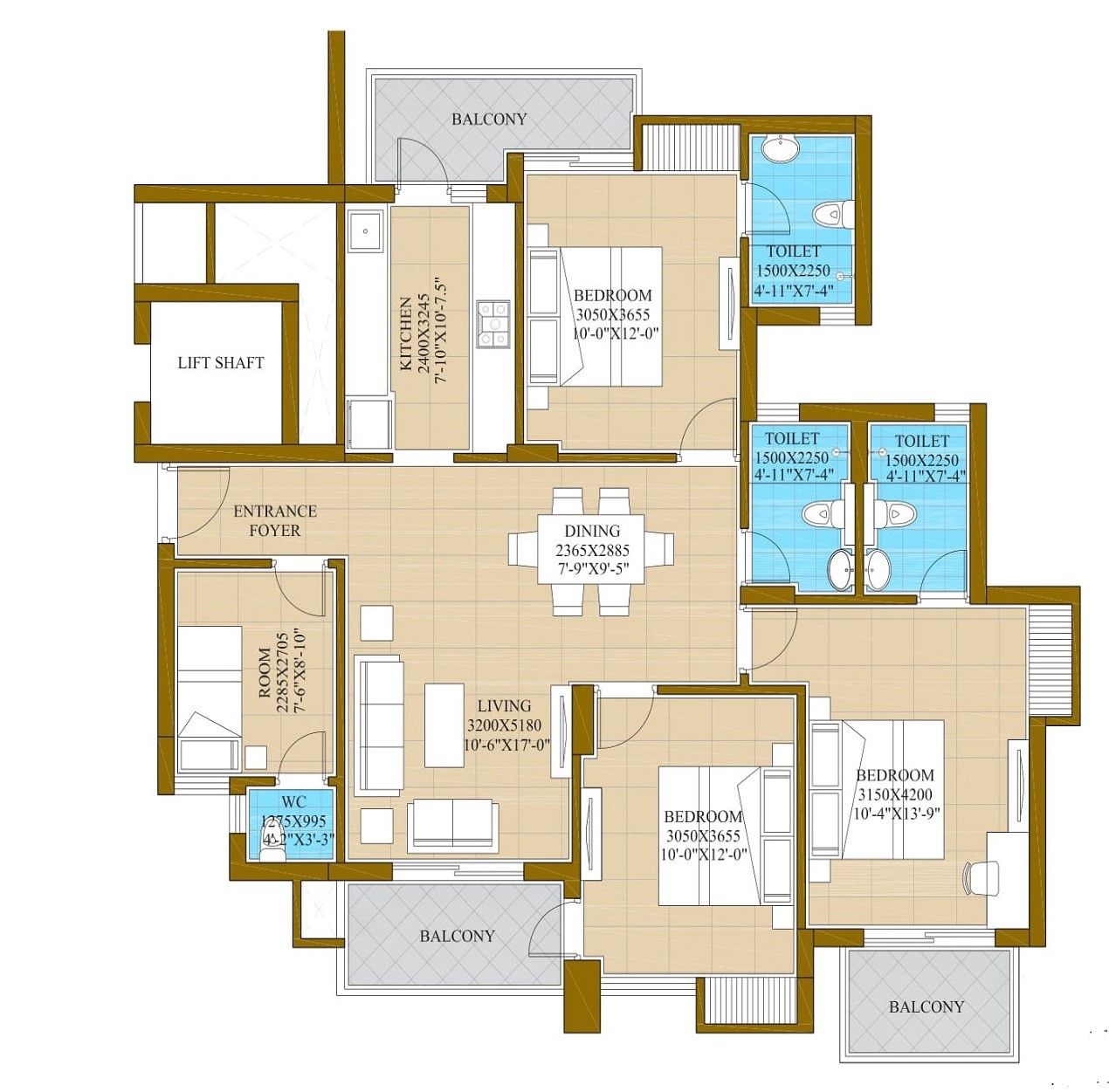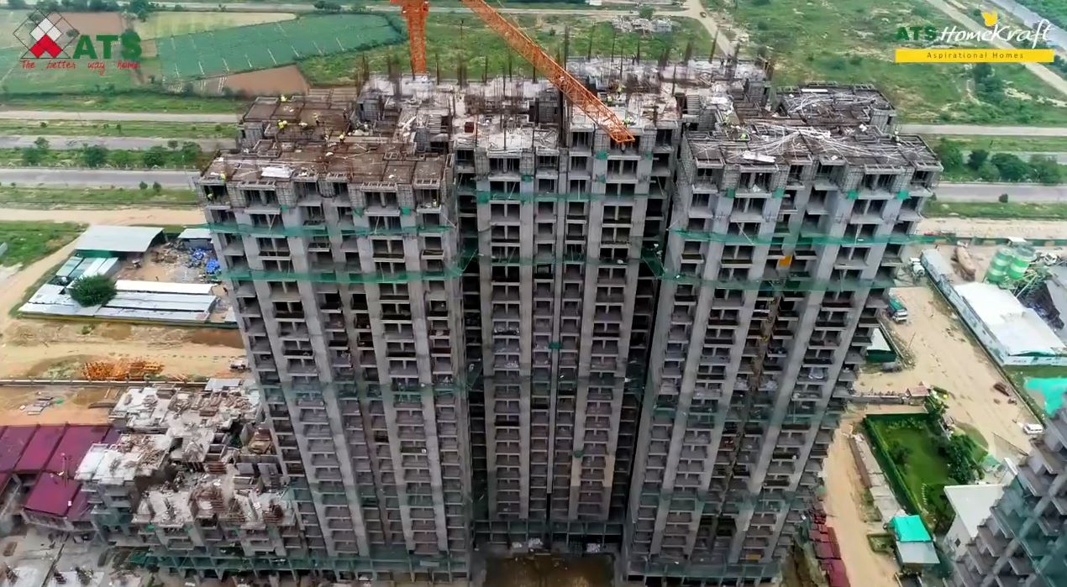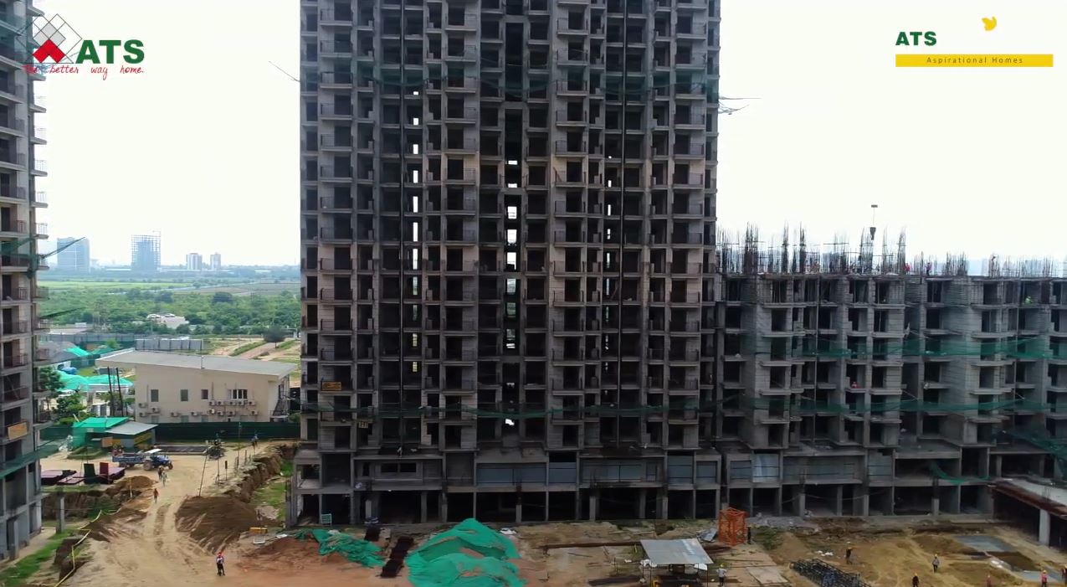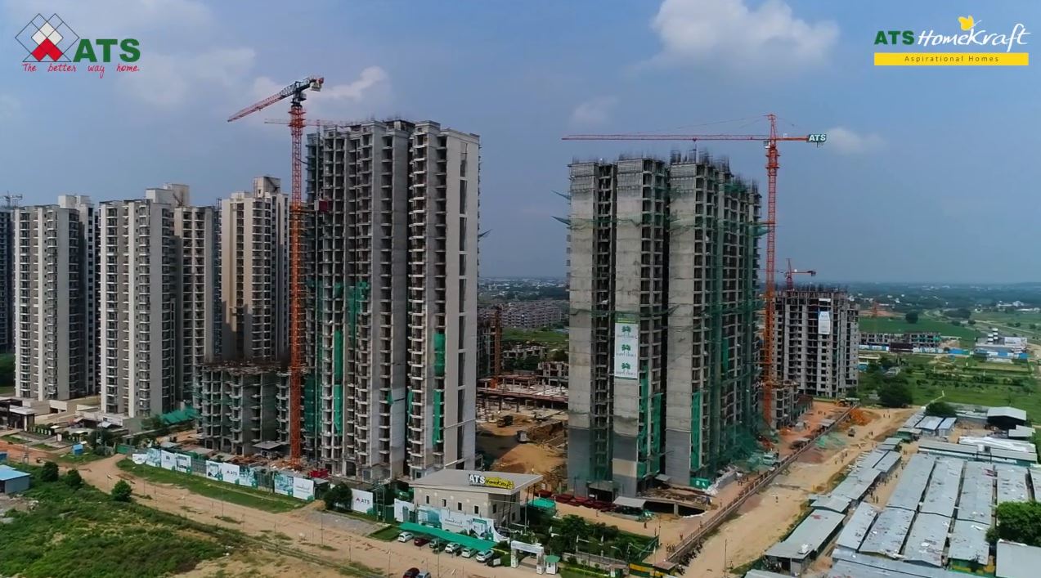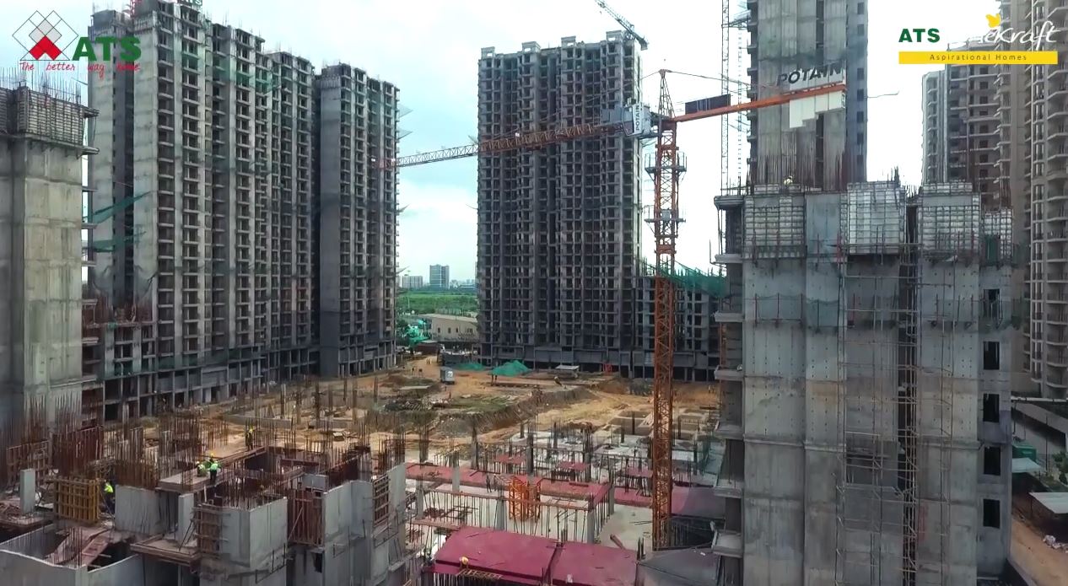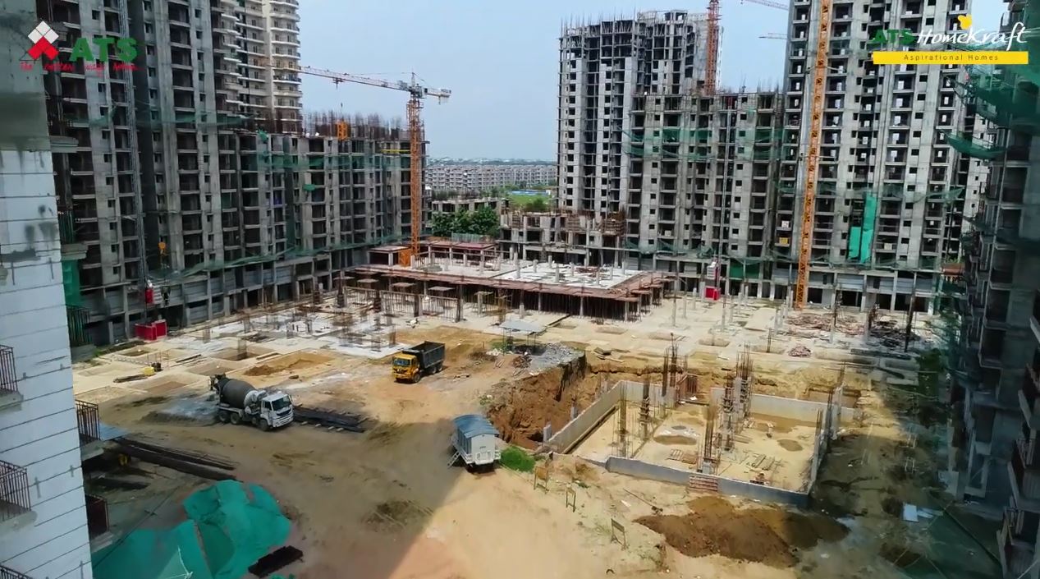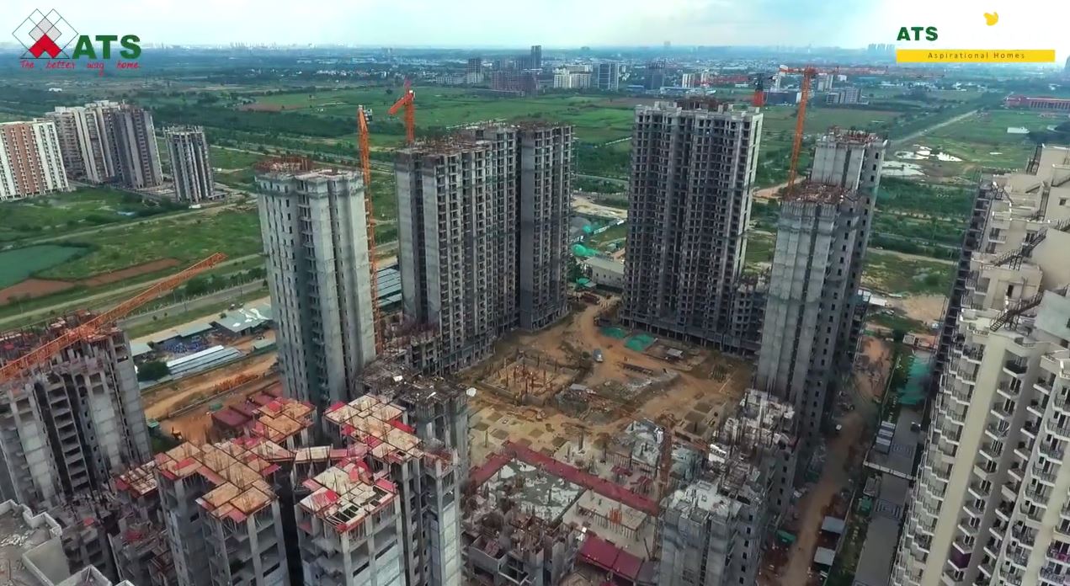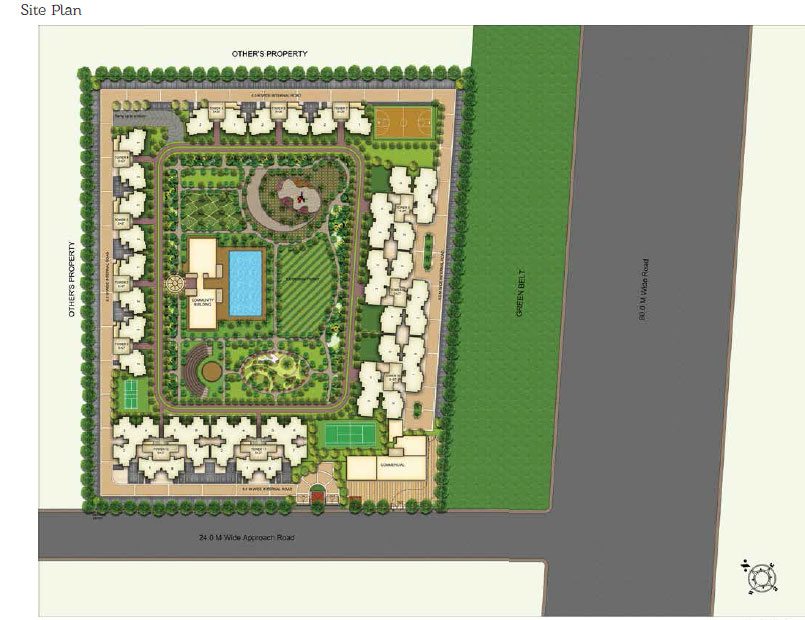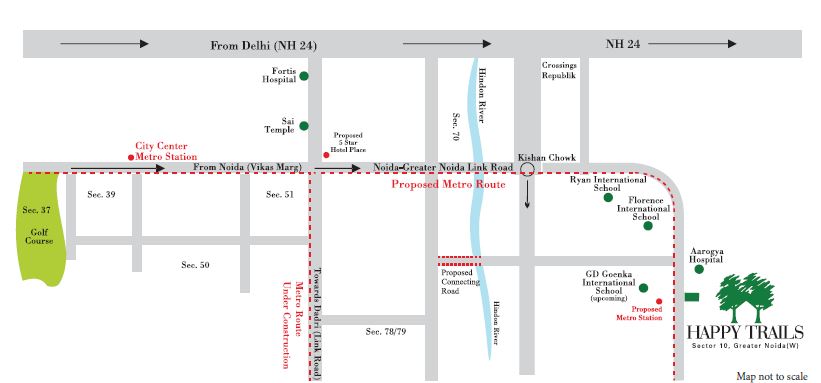Project Overview
- Project Name : ATS Happy Trails
- RERA No: UPRERAPRJ15574
- Location: Sector 10, Noida Extension, Uttar Pradesh
- Segment: Mid
- Property Type: Apartments
- Total Project Area: 8.59 Acre
- Total Units: 1239
- No of Towers/ Buildings: 12
- No. of Floor: G + 31
- Rate 12 Months Back (Per Sq ft): 3889.00
- Current Rate (Per Sq ft): 4300.00
- Launch Date (MM-YY): May-2018
- Possession Date (MM-YY): October-2025
- Approval Status: All Approvals Obtained
- Project Status: Under Construction
- Project Funding if any:
- FAR Achieved:
3.66 %
ATS Group is actively promoting ATS Happy Trails through online mediums. It has a good reputation and has a strong Channel Partners network. Word of Mouth is also good for ATS as it has delivered its last few projects in Noida at scheduled timelines with very good quality.
 Swimming Pool
Swimming Pool  Gymnasium
Gymnasium  Indoor Sports Facilities
Indoor Sports Facilities  Outdoor Sports Facilities
Outdoor Sports Facilities  Covered Parking
Covered Parking  Salon
Salon  Parks and Children Play Area
Parks and Children Play Area  Salon and Massage Parlour
Salon and Massage Parlour  Rain Water Harvesting
Rain Water Harvesting  Ultra Luxury
Ultra Luxury  Amphitheatre
Amphitheatre  Restaurant
Restaurant  Yoga Training
Yoga Training  Security Personal
Security Personal  Meditation Area
Meditation Area
2 BHK (1165 sq. ft.)
Price Plan
- Value(In Rs.): 4500000
- Loading in Total Area on Carpet Area: 39%
- Unit Cost on Super area: 3800 Per Sq.Ft
- Unit Cost on Carpet Price: 6250 Per Sq.Ft
- Super Area: 1165 Per Sq.Ft
- Carpet Area: 720 Per Sq.Ft
-
 4 Balconies
4 Balconies -
 2 Bathrooms
2 Bathrooms -
 2 Bedrooms
2 Bedrooms -
 1 Dining Room
1 Dining Room -
 1 Kitchen
1 Kitchen -
 1 Living Room
1 Living Room -
 1 Parking
1 Parking
3BHK (1385 sq. ft.)
Price Plan
- Value(In Rs.): 5500000
- Loading in Total Area on Carpet Area: 33%
- Unit Cost on Super area: 3900 Per Sq.Ft
- Unit Cost on Carpet Price: 5900 Per Sq.Ft
- Super Area: 1385 Per Sq.Ft
- Carpet Area: 930 Per Sq.Ft
-
 4 Balconies
4 Balconies -
 3 Bathrooms
3 Bathrooms -
 3 Bedrooms
3 Bedrooms -
 1 Dining Room
1 Dining Room -
 1 Kitchen
1 Kitchen -
 1 Living Room
1 Living Room -
 1 Parking
1 Parking
3BHK (1625 sq. ft.)
Price Plan
- Value(In Rs.): 6500000
- Loading in Total Area on Carpet Area: 38%
- Unit Cost on Super area: 4000 Per Sq.Ft
- Unit Cost on Carpet Price: 6400 Per Sq.Ft
- Super Area: 1625 Per Sq.Ft
- Carpet Area: 1010 Per Sq.Ft
-
 3 Balconies
3 Balconies -
 4 Bathrooms
4 Bathrooms -
 4 Bedrooms
4 Bedrooms -
 1 Dining Room
1 Dining Room -
 1 Kitchen
1 Kitchen -
 1 Living Room
1 Living Room -
 1 Parking
1 Parking
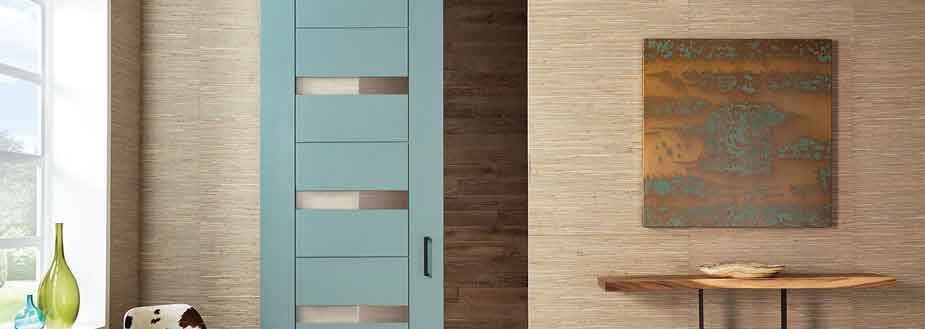
*Artistic View
Doors & Windows
Doors: Polished/Enamel painted.
Hardware: Stainless steel/ brass finished hardware fittings for main door & locks of branded makes.
Fitting: Aluminium powder coated hardware fitting.
Doors & Windows: Door Frames & Window Panels of seasoned hardwoood / alumining / UPVC sections.

*Artistic View
Bathrooms
Sanitary: Branded sanitary fixture.
Fittings: Crome plated fittings.
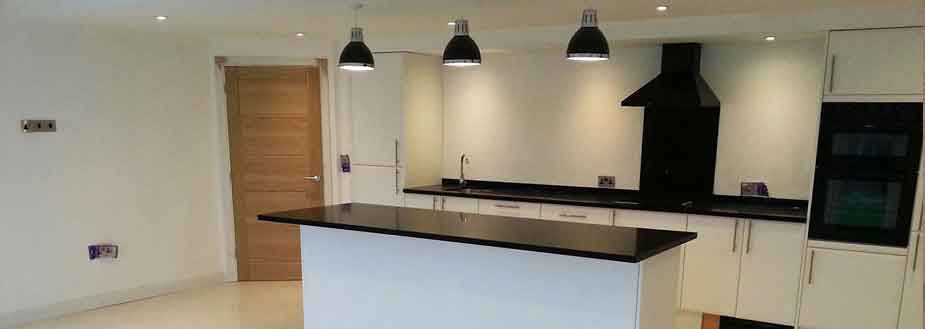
*Artistic View
Electrical Fitting
Wiring: All electrical wiring in concelled conducts.
Power Points: Provision for adequate lights & power points.
Telephone & T.V.: Outlets in living and Master bedroom.
Switches: Molded modular plastic switches & protective MCB's.

*Artistic View
Kitchen
Counter: All Kitchen Counter in pre- polished Granite/ Marble Stone.
Power Points: To be provided for Chimney & Hob.
Cabinet: Kitchen will be provided with modular cabinet of appropriate finish.
Price Trend Summary
Low Pre-Launch price with small ticket size and good builder name, has led to high investor and end user interest in this property.
- Mahagun Mantra II located in the same sector is price at Rs.3500 per sq.ft, Gaur City II is also priced at same rate. Panchsheel Greens 2 is priced at Rs.3200 per sq.ft.
- The current price of ATS Happy Trails prices is slightly on the higher end in comparison to other projects in this area. It could be justified by the specifications & good brand name of ATS & excellent demand when the project was launched.
- The Locality Average Rate of Sec 10, Greater Noida is Rs 3600/sq. ft.
- In last 1 Year, the prices at the locality has appreciated by 5% - 10% with prices varying around Rs.3500/sq. ft. – Rs. 3800/sq. ft.
