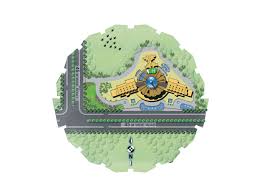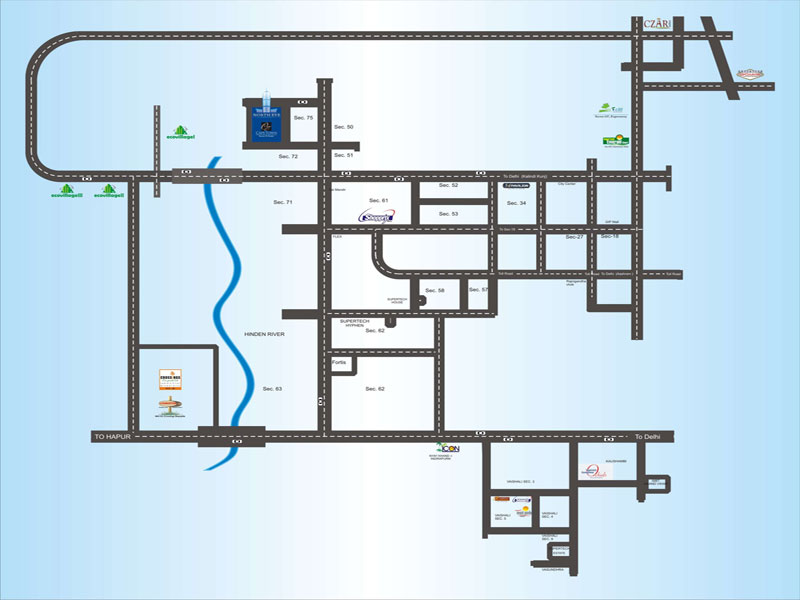Project Overview
- Project Name : Supertech NorthEye
- RERA No: UPRERAPRJ5539
- Location: Sector 74, Noida, Uttar Pradesh
- Segment: Luxury
- Property Type: Apartments
- Total Project Area: 6.00 Acre
- Total Units: 2257
- No of Towers/ Buildings: 1
- No. of Floor: S + 66
- Rate 12 Months Back (Per Sq ft): 5300.00
- Current Rate (Per Sq ft): 5317.00
- Launch Date (MM-YY): July-2011
- Possession Date (MM-YY): June-2021
- Approval Status: All Approvals Obtained
- Project Status: Under Construction
- Project Funding if any:
- FAR Achieved:
2.90 %
Situated in a cordial ambience, North Eye is a royal deluxe residential space, deluxe residential created under the expertise of renowned company B.E. Billimoria. This supreme arena redefines luxury and places of modern convenience at the nerve center of NCR. Spread across 6 acres of land and 66 floors, North Eye is the tallest residential development within Northern India and offers a host of facilities. The project constitutes of premium studio apartments & residences along with adjoining retail wings housing multitude of brands for convenience shopping.
Suites:
North Eye Suites -Live in your own private den. Give it an exciting theme. Unwinding zone, Personal Theatre, Hang out lounge area, The endless possibilities of high living.
North Eye Residences - 2, 3 & 4 BHK Apartments: Let your dreams soar high. Stand tall near a window and see the world with aplomb and zeal. Give your ambitions a launch pad.
Project Reputation is not good, when this project was launched, it was established as Iconic Luxury project of locality but it's very much delayed. Luxury projects in same vicinity launched much later are already delivered. Also construction quality concerns are there because of previous projects of company.
 Ultra Luxury
Ultra Luxury  Swimming Pool
Swimming Pool  Gymnasium
Gymnasium  Indoor Sports Facilities
Indoor Sports Facilities  Restaurant
Restaurant  Yoga Training
Yoga Training  Security Personal
Security Personal  Covered Parking
Covered Parking  Meditation Area
Meditation Area  Parks and Children Play Area
Parks and Children Play Area  Salon and Massage Parlour
Salon and Massage Parlour  Rain Water Harvesting
Rain Water Harvesting  Amphitheatre
Amphitheatre  Outdoor Sports Facilities
Outdoor Sports Facilities  Salon
Salon
Studio Apartment (535 sq. ft.)
Unit Plan
- Value(In Rs.): 4413750
- Loading in Total Area on Carpet Area: 52%
- Unit Cost on Super area: 8250 Per Sq.Ft
- Unit Cost on Carpet Price: 17241 Per Sq.Ft
- Super Area: 535 Per Sq.Ft
- Balcony Area: 42 Per Sq.Ft
- Carpet Area: 256 Per Sq.Ft
-
 3 Balconies
3 Balconies -
 3 Bathrooms
3 Bathrooms -
 1 Bedrooms
1 Bedrooms -
 1 Dining Room
1 Dining Room -
 2 Kitchen
2 Kitchen -
 1 Living Room
1 Living Room
2 BHK + Store (1495 Sq. Ft.)
Unit Plan
- Value(In Rs.): 10450050
- Loading in Total Area on Carpet Area: 47%
- Unit Cost on Super area: 6990 Per Sq.Ft
- Unit Cost on Carpet Price: 13228 Per Sq.Ft
- Super Area: 1495 Per Sq.Ft
- Balcony Area: 120 Per Sq.Ft
- Carpet Area: 790 Per Sq.Ft
-
 2 Balconies
2 Balconies -
 3 Bathrooms
3 Bathrooms -
 2 Bedrooms
2 Bedrooms -
 1 Dining Room
1 Dining Room -
 1 Kitchen
1 Kitchen -
 1 Living Room
1 Living Room
3 BHK (1675 Sq. Ft.)
Unit Plan
- Value(In Rs.): 11708250
- Loading in Total Area on Carpet Area: 44%
- Unit Cost on Super area: 6990 Per Sq.Ft
- Unit Cost on Carpet Price: 12590 Per Sq.Ft
- Super Area: 1675 Per Sq.Ft
- Balcony Area: 135 Per Sq.Ft
- Carpet Area: 930 Per Sq.Ft
-
 2 Balconies
2 Balconies -
 4 Bathrooms
4 Bathrooms -
 3 Bedrooms
3 Bedrooms -
 1 Dining Room
1 Dining Room -
 1 Kitchen
1 Kitchen -
 1 Living Room
1 Living Room
3 BHK ( 2510 Sq.Ft. )
Unit Plan
- Value(In Rs.): 17544900
- Loading in Total Area on Carpet Area: 42%
- Unit Cost on Super area: 6990 Per Sq.Ft
- Unit Cost on Carpet Price: 11976 Per Sq.Ft
- Super Area: 2510 Per Sq.Ft
- Carpet Area: 1465 Per Sq.Ft
-
 3 Balconies
3 Balconies -
 5 Bathrooms
5 Bathrooms -
 3 Bedrooms
3 Bedrooms -
 1 Dining Room
1 Dining Room -
 1 Kitchen
1 Kitchen -
 2 Living Room
2 Living Room
3 BHK + Store + Dress + Servant Room ( 3350 Sq.Ft. )
Unit Plan
- Value(In Rs.): 23416500
- Loading in Total Area on Carpet Area: 46%
- Unit Cost on Super area: 6990 Per Sq.Ft
- Unit Cost on Carpet Price: 13031 Per Sq.Ft
- Super Area: 3350 Per Sq.Ft
- Carpet Area: 1797 Per Sq.Ft
-
 4 Balconies
4 Balconies -
 3 Bathrooms
3 Bathrooms -
 3 Bedrooms
3 Bedrooms -
 1 Dining Room
1 Dining Room -
 1 Kitchen
1 Kitchen -
 2 Living Room
2 Living Room
4 BHK + Servant Room ( 3350 Sq. Ft. )
Unit Plan
- Value(In Rs.): 23416500
- Loading in Total Area on Carpet Area: 36%
- Unit Cost on Super area: 6990 Per Sq.Ft
- Unit Cost on Carpet Price: 10902 Per Sq.Ft
- Super Area: 3350 Per Sq.Ft
- Carpet Area: 2148 Per Sq.Ft
-
 4 Balconies
4 Balconies -
 5 Bathrooms
5 Bathrooms -
 4 Bedrooms
4 Bedrooms -
 1 Dining Room
1 Dining Room -
 1 Kitchen
1 Kitchen -
 1 Living Room
1 Living Room

*Artistic View
Dining/Drawing Room
Flooring: A mix of Italian/Spanish marble of Satvario/Perlatosislia/Bottichino/Kerima Marfil/Dyna or equivalent quality with designer patterns.
Walls: Cement plaster with plastic emulsion paint with POP punning or texture finish/paneling/wall paper. Texture paint & structural glazing.

*Artistic View
Bedroom
Flooring: High grade wooden flooring.
Walls: Cement plaster with plastic emulsion paint with POP punning or texture finish/paneling/wall paper. Texture paint & structural glazing.
Switches & Wiring: Modular switches of LEGRAND or equivalent make and copper wiring.
MASTER BEDROOM
Flooring: A mix of Italian/Spanish marble of Satvario/Perlatosislia/Bottichino/Kerima Marfil/Dyna or equivalent quality with designer patterns.
Switches & Wiring : Modular switches of LEGRAND or equivalent make and copper wiring.

*Artistic View
Kitchen
Flooring: Italian Marble.
Walls: Combinations of high quality granite/ imported/Indian marble.
Dado: Ceramic tiles till 600 mm above counter area, rest painted with plastic emulsion.
RO: Single lever hot and cold water. R.O. system.
Fittings & Fixtures: Double bowl stainless steel sink. Designer/modular woodwork. Chimney with exhaust fan.
Plumbing: CPVC piping for water supply
Switches & Wiring: Modular switches of LEGRAND or equivalent make and copper wiring.

*Artistic View
Bathrooms
Flooring: Italian Marble / Designer Tiles.
Plumbing: CPVC piping for water supply.
Walls: Imported ceramic tiles up to false ceiling. W.C.
Fittings: Wash basin in matching shades of Hindware/Cera or equivalent.
Switches & Wiring: Modular switches of LEGRAND or equivalent make and copper wiring.
MASTER BATHROOM
Fittings: Jacuzzi in Master Bath. Would include exhaust fan/mirror.
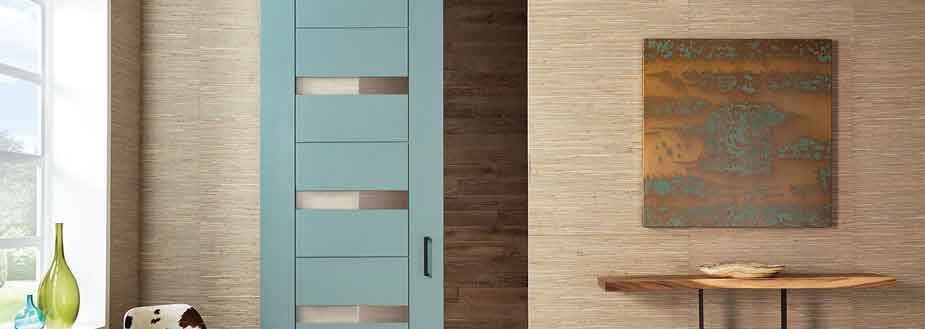
*Artistic View
Doors & Windows
Doors: Seasoned hardwood frame with European style moulded shutter.
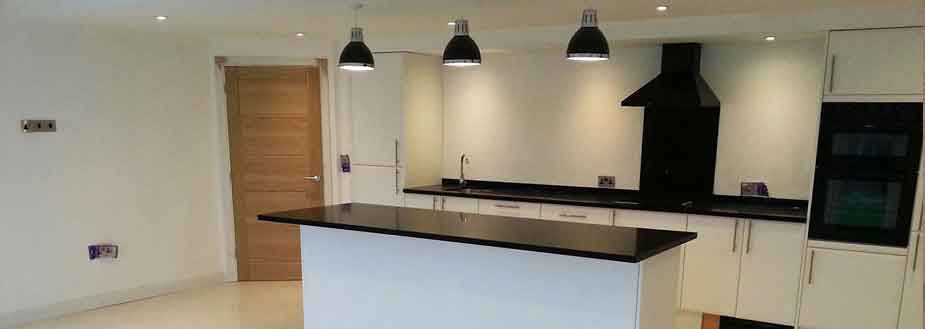
*Artistic View
Electrical Fitting
Fittings: 100 % DG Power back-up for all the Apartments and Common areas.
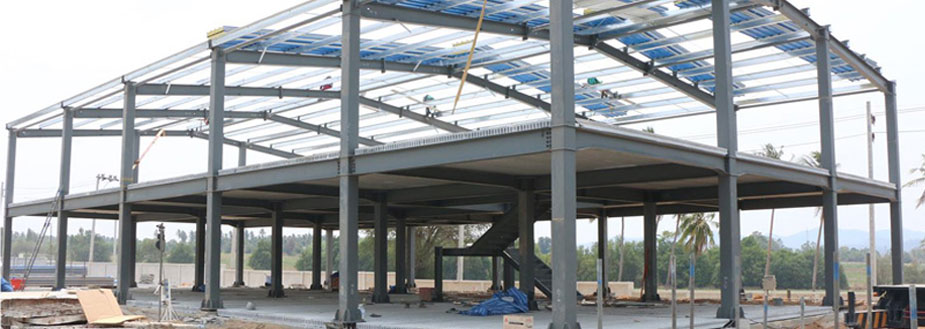
*Artistic View
Structure
Structure : RCC framed earthquake resistant.
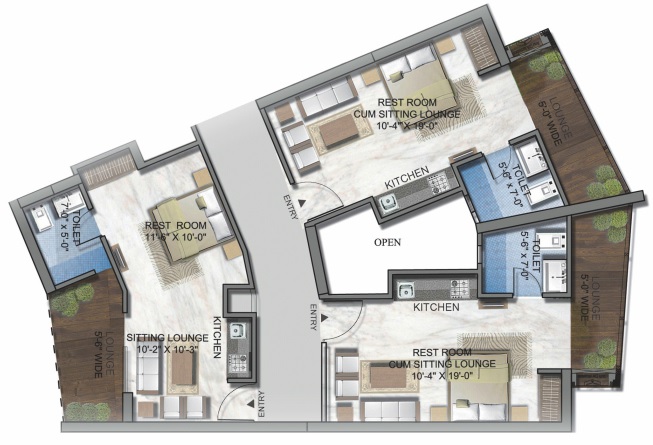
.jpg)
.jpg)
.jpg)
.png)
.jpg)
