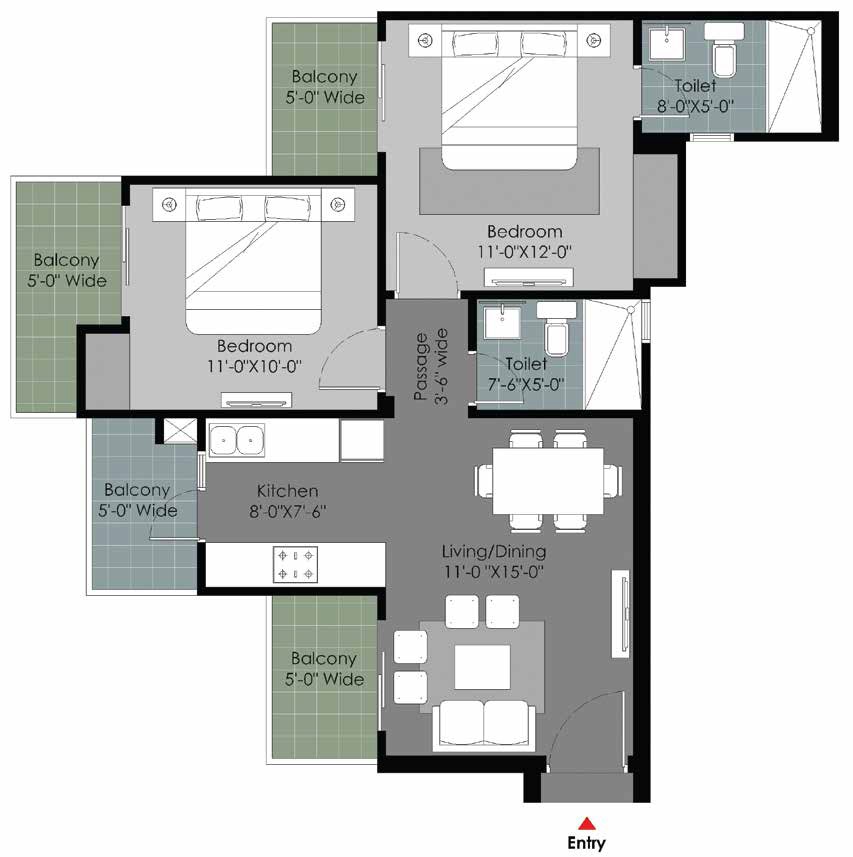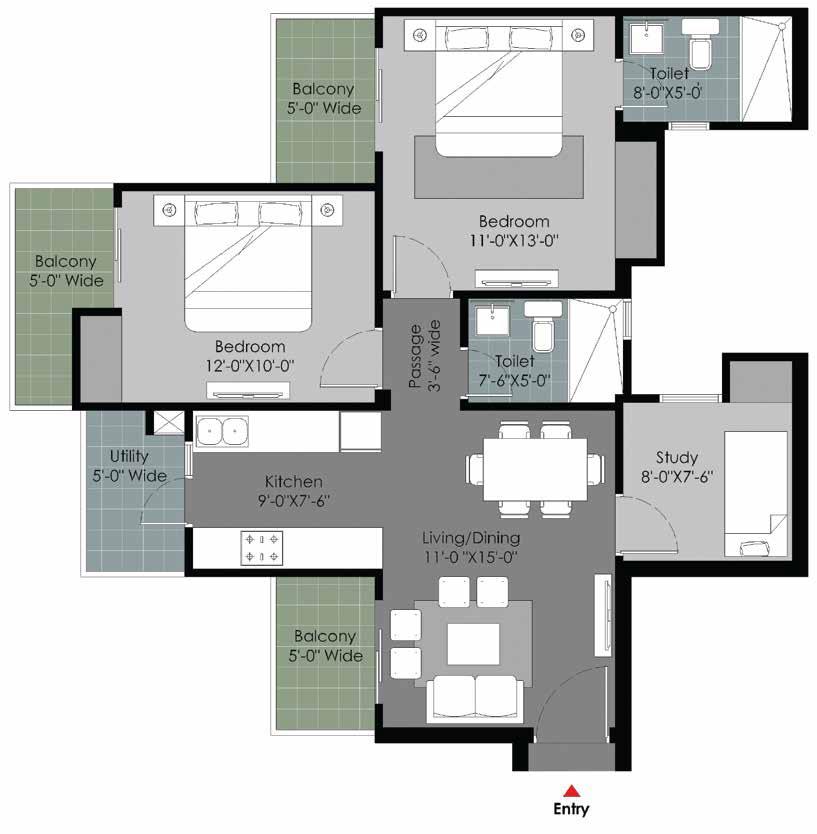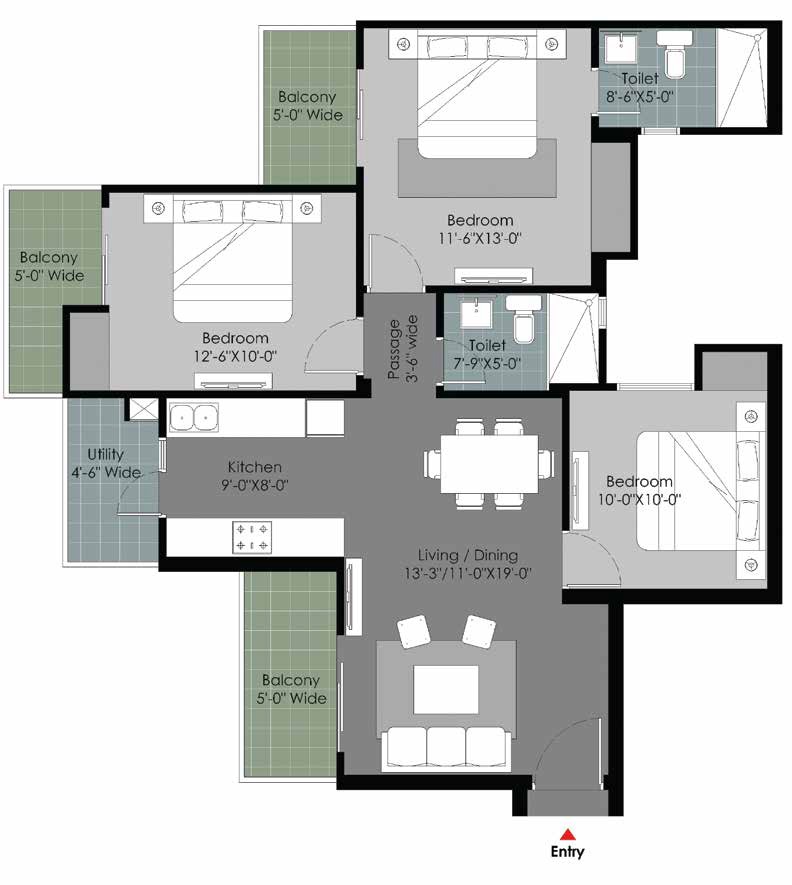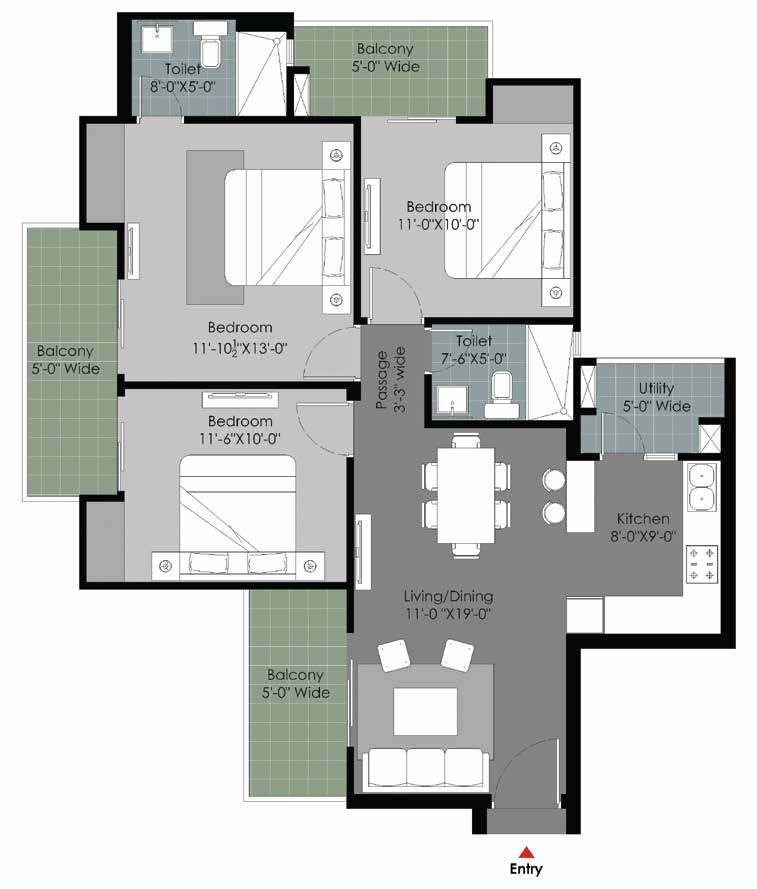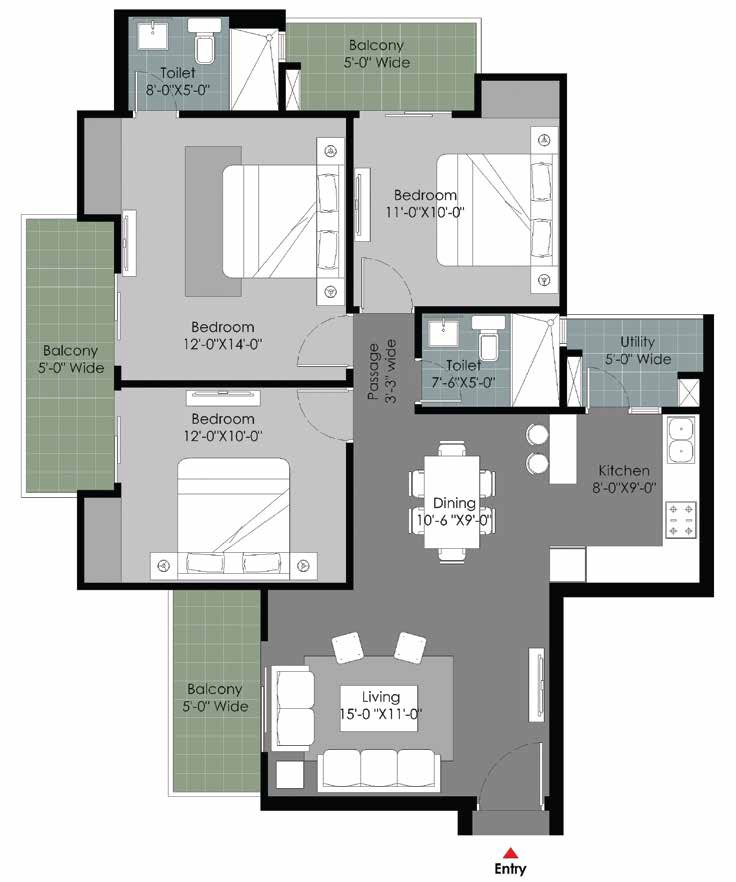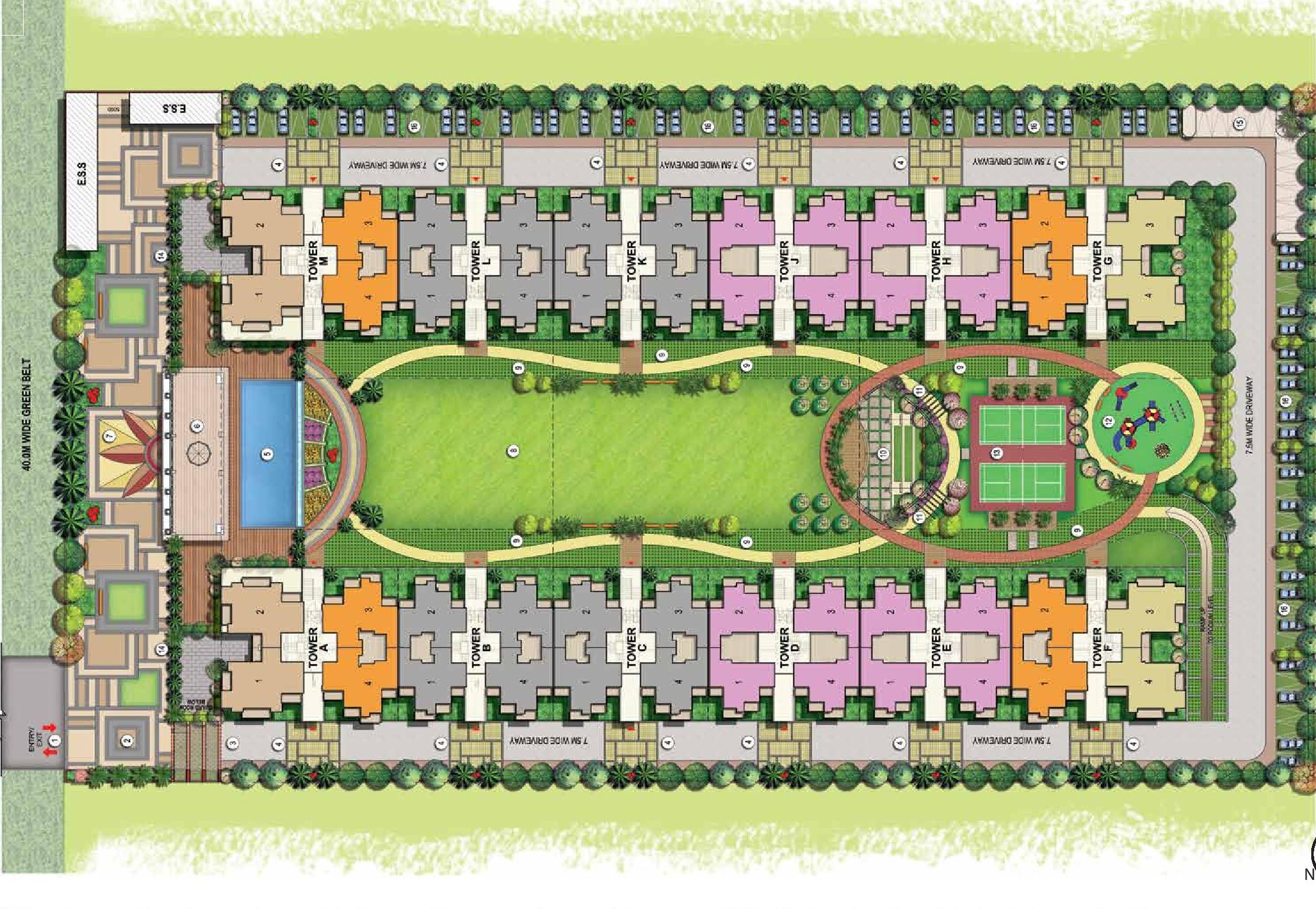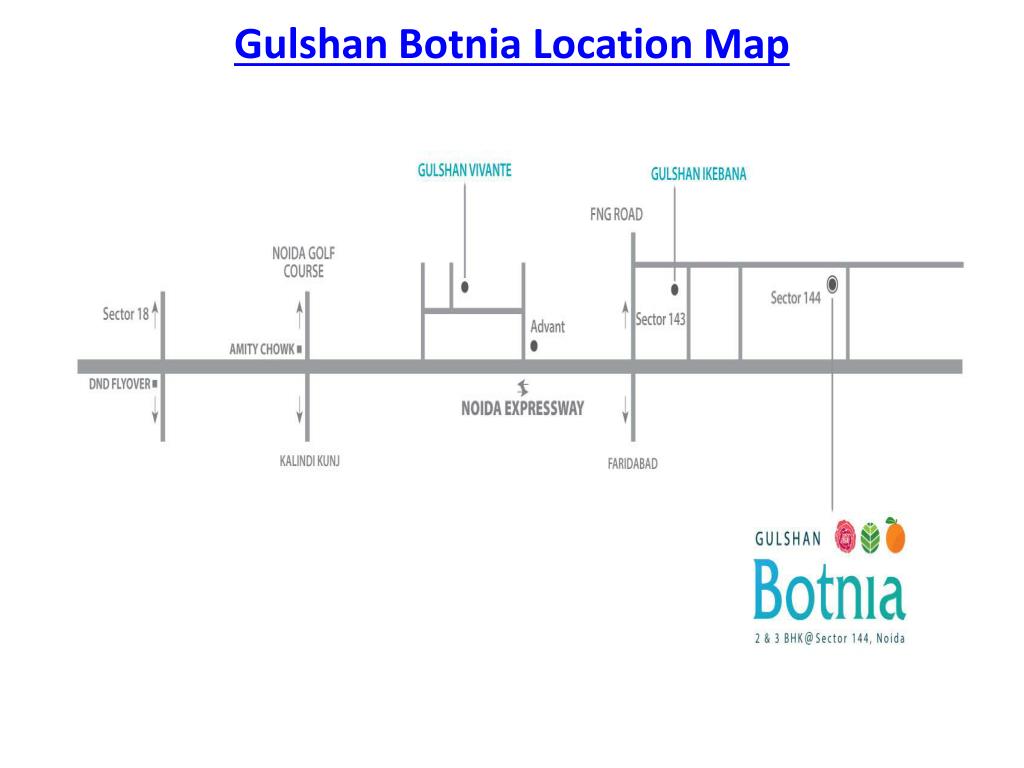Project Overview
- Project Name : Gulshan Botnia
- RERA No: UPRERAPRJ5857
- Location: Sector 144, Noida, Uttar Pradesh
- Segment: Luxury
- Property Type: Apartments
- Total Project Area: 5.31 Acre
- Total Units: 764
- No of Towers/ Buildings: 12
- No. of Floor: G + 19
- Rate 12 Months Back (Per Sq ft): 4913.00
- Current Rate (Per Sq ft): 5092.00
- Launch Date (MM-YY): September-2017
- Possession Date (MM-YY): February-2024
- Approval Status: All Approvals Obtained
- Project Status: Under Construction
- Project Funding if any:
- FAR Achieved:
 Swimming Pool
Swimming Pool  Gymnasium
Gymnasium  Indoor Sports Facilities
Indoor Sports Facilities  Outdoor Sports Facilities
Outdoor Sports Facilities  Yoga Training
Yoga Training  Security Personal
Security Personal  Covered Parking
Covered Parking  Salon
Salon  Parks and Children Play Area
Parks and Children Play Area  Rain Water Harvesting
Rain Water Harvesting  Ultra Luxury
Ultra Luxury  Amphitheatre
Amphitheatre  Restaurant
Restaurant  Meditation Area
Meditation Area  Salon and Massage Parlour
Salon and Massage Parlour
2 BHK ( 1025 sq ft )
Unit Plan
- Value(In Rs.): 5227500
- Loading in Total Area on Carpet Area: 43%
- Unit Cost on Super area: 5100 Per Sq.Ft
- Unit Cost on Carpet Price: 8843 Per Sq.Ft
- Super Area: 1025 Per Sq.Ft
- Balcony Area: 155 Per Sq.Ft
- Carpet Area: 591 Per Sq.Ft
-
 4 Balconies
4 Balconies -
 2 Bathrooms
2 Bathrooms -
 2 Bedrooms
2 Bedrooms -
 1 Dining Room
1 Dining Room -
 1 Kitchen
1 Kitchen -
 1 Living Room
1 Living Room
2 BHK + Study ( 1160 sq ft )
Unit Plan
- Value(In Rs.): 5916000
- Loading in Total Area on Carpet Area: 41%
- Unit Cost on Super area: 5100 Per Sq.Ft
- Unit Cost on Carpet Price: 8594 Per Sq.Ft
- Super Area: 1160 Per Sq.Ft
- Balcony Area: 160 Per Sq.Ft
- Carpet Area: 688 Per Sq.Ft
-
 4 Balconies
4 Balconies -
 2 Bathrooms
2 Bathrooms -
 2 Bedrooms
2 Bedrooms -
 1 Dining Room
1 Dining Room -
 1 Kitchen
1 Kitchen -
 1 Living Room
1 Living Room
3 BHK ( 1355 sq ft )
Unit Plan
- Value(In Rs.): 6910500
- Loading in Total Area on Carpet Area: 40%
- Unit Cost on Super area: 5100 Per Sq.Ft
- Unit Cost on Carpet Price: 7888 Per Sq.Ft
- Super Area: 1355 Per Sq.Ft
- Balcony Area: 179 Per Sq.Ft
- Carpet Area: 819 Per Sq.Ft
-
 4 Balconies
4 Balconies -
 2 Bathrooms
2 Bathrooms -
 3 Bedrooms
3 Bedrooms -
 1 Dining Room
1 Dining Room -
 1 Kitchen
1 Kitchen -
 1 Living Room
1 Living Room
3 BHK ( 1370 sq ft )
Unit Plan
- Super Area: 1370 Per Sq.Ft
- Balcony Area: 213 Per Sq.Ft
- Carpet Area: 800 Per Sq.Ft
-
 4 Balconies
4 Balconies -
 2 Bathrooms
2 Bathrooms -
 3 Bedrooms
3 Bedrooms -
 1 Dining Room
1 Dining Room -
 1 Kitchen
1 Kitchen -
 1 Living Room
1 Living Room
3 BHK ( 1475 sq ft )
Unit Plan
- Value(In Rs.): 7522500
- Loading in Total Area on Carpet Area: 41%
- Unit Cost on Super area: 5100 Per Sq.Ft
- Unit Cost on Carpet Price: 8586 Per Sq.Ft
- Super Area: 1475 Per Sq.Ft
- Balcony Area: 216 Per Sq.Ft
- Carpet Area: 876 Per Sq.Ft
-
 4 Balconies
4 Balconies -
 2 Bathrooms
2 Bathrooms -
 3 Bedrooms
3 Bedrooms -
 1 Dining Room
1 Dining Room -
 1 Kitchen
1 Kitchen -
 1 Living Room
1 Living Room

*Artistic View
Bedroom
Flooring: Virtified Tiles.
Internal Door: Hardwood Frames with Flush Doors.
External Door: Made of UPVC with Good Finish.
Walls: Oil Based Distemper.
TV: Provision for T.V. Point.

*Artistic View
Kitchen
Flooring: Vertified Tiles.
Dado: Ceramic Glazed Tiles 2' Above Working Platform.
Sink: Double Bowl Stainless Steel Sink.
Top: Granite Top Working Platform.

*Artistic View
Bathrooms
Flooring: Ceramic Tiles.
Tiles: Ceramic Tiles upto 7' Height on Walls.
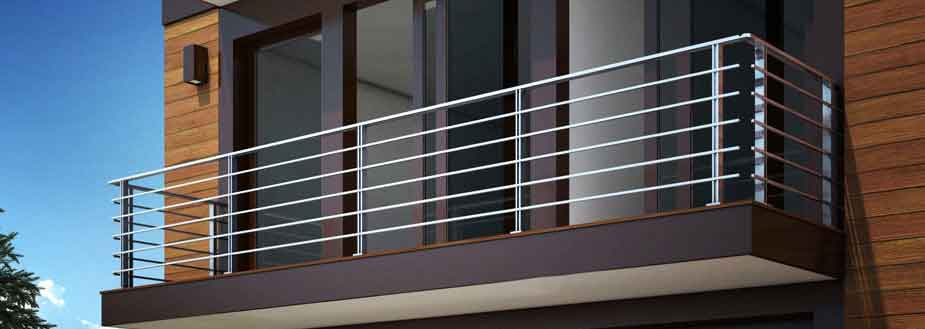
*Artistic View
Balcony
Flooring: Ceramic Tiles.
External: Exterior in Texture / Superior Paint Finish.
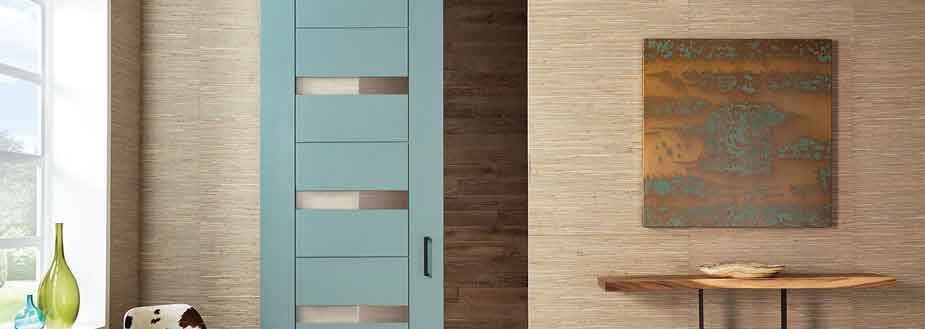
*Artistic View
Doors & Windows
Door: Grand Entrance of 8' Feet High Door.
Fittings: Addional MS Steel Safety Door with Wire Mesh on Entrance.
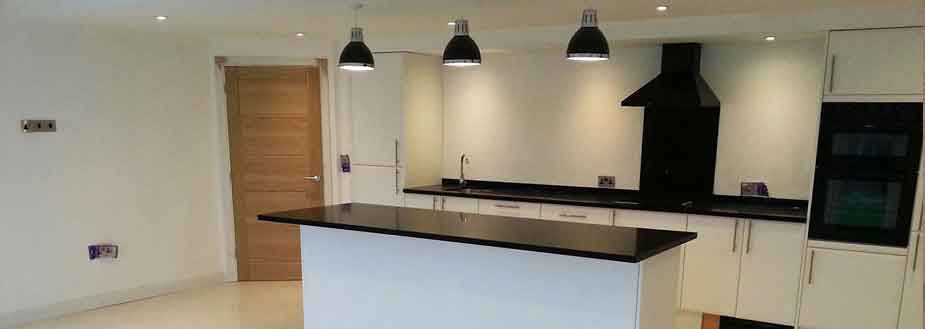
*Artistic View
Electrical Fitting
Lights: One Tube Light in Each Room.
Wiring: Copper Wiring in Concealed P.V.C. Conducts.
Fittings: Provision for Video Door Phone.
Points: Sufficient Lights & Power Points.

*Artistic View
Dining/Drawing Room
Flooring: Vertified Tiles.
Walls: Inside Wall Finish with OBD.
TV: Provision for T.V. Point.
Price Trend Summary
- The project was launched around a rate of Rs. 3200/ sqft and current price of the project is Rs. 4400 to Rs. 5000 per sqft for lower floors.
- If we talk about the appreciation it has been already appreciated quite well, but if we see future appreciation it will go upto around Rs. 5500 per sq ft. as there will more options also available.
