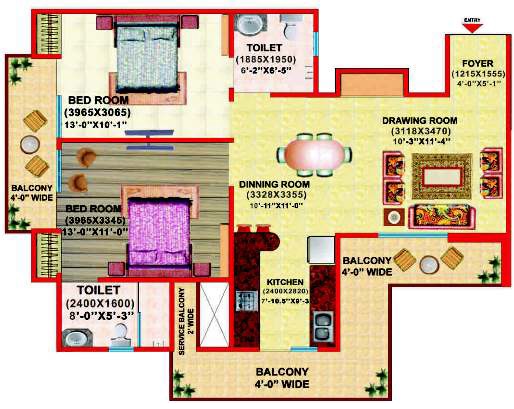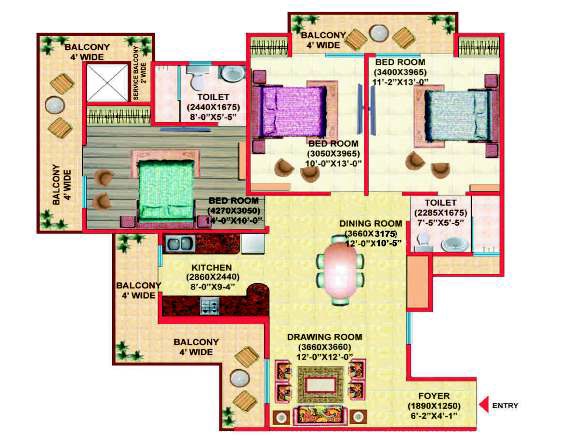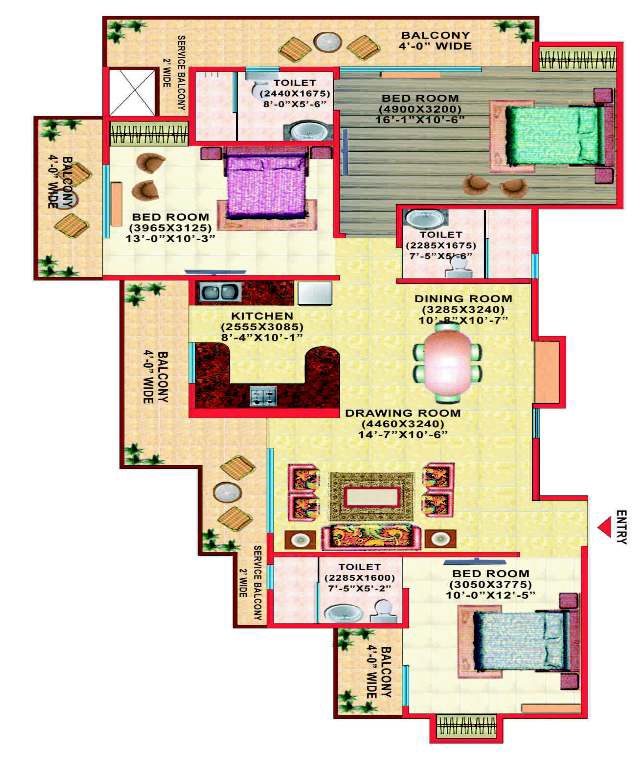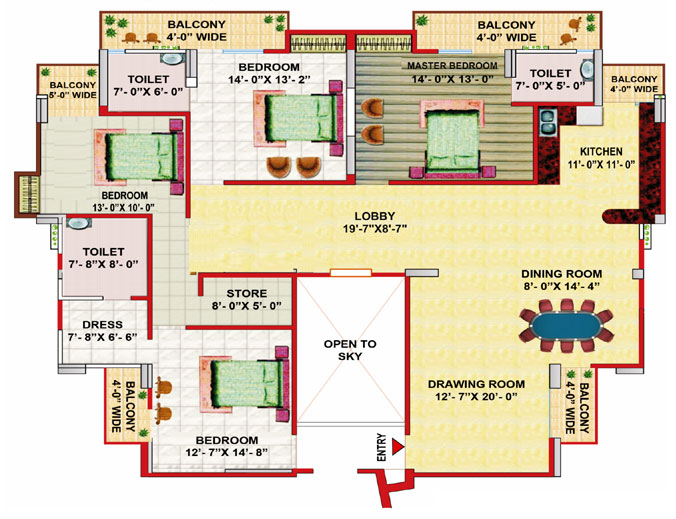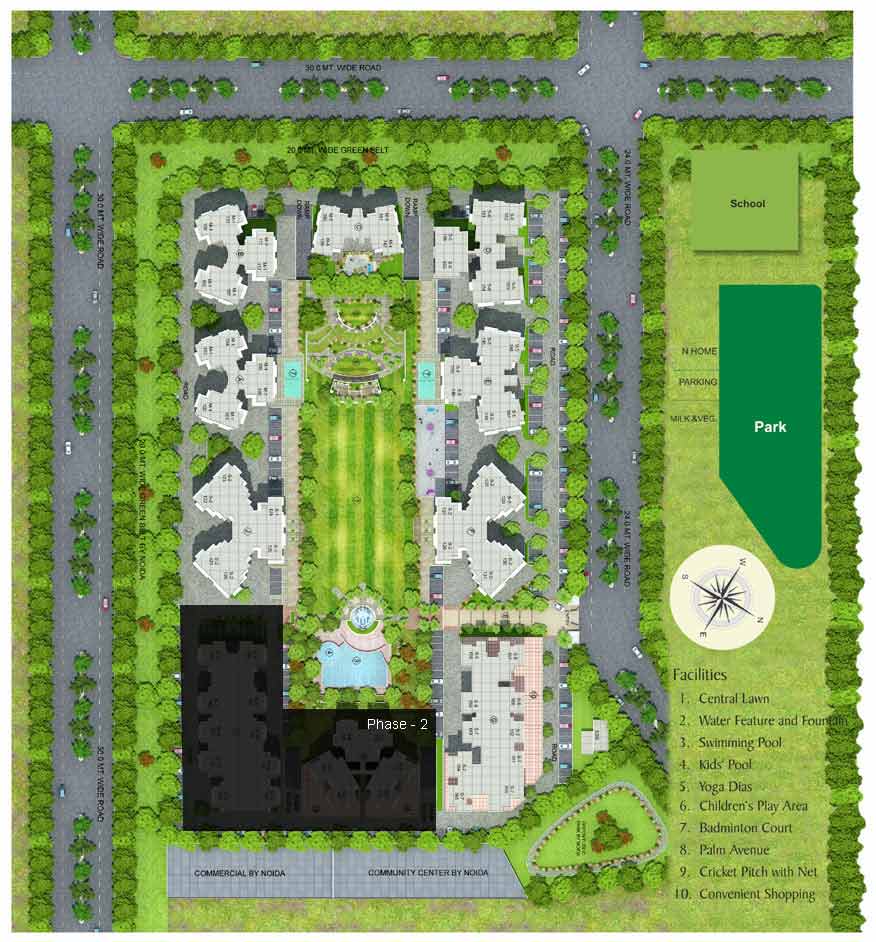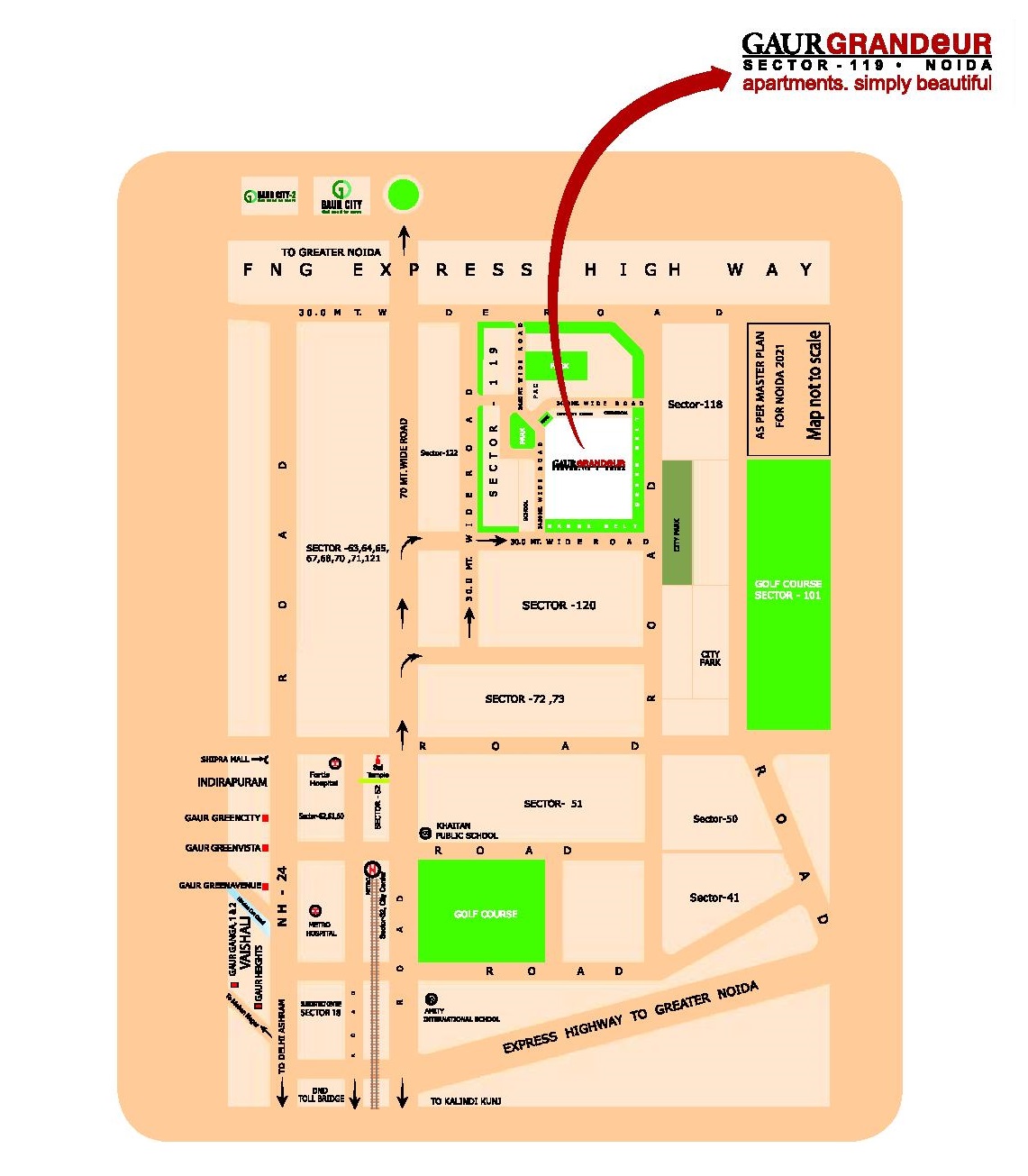Project Overview
- Project Name : Gaur Grandeur
- RERA No: OC Received
- Location: Sector 119, Noida, Uttar Pradesh
- Segment: Affordable to Mid
- Property Type: Apartments
- Total Project Area: 9.50 Acre
- Total Units: 1200
- No of Towers/ Buildings: 9
- No. of Floor: G + 19
- Rate 12 Months Back (Per Sq ft): 4668.00
- Current Rate (Per Sq ft): 5200.00
- Launch Date (MM-YY): November-2008
- Possession Date (MM-YY): December-2014
- Approval Status: All Approvals Obtained
- Project Status: Delivered
- Project Funding if any:
- FAR Achieved:
The construction quality of Gaur Grandeur is average. Gaur Group make high density projects.
 Swimming Pool
Swimming Pool  Gymnasium
Gymnasium  Outdoor Sports Facilities
Outdoor Sports Facilities  Restaurant
Restaurant  Parks and Children Play Area
Parks and Children Play Area  Ultra Luxury
Ultra Luxury  Amphitheatre
Amphitheatre  Indoor Sports Facilities
Indoor Sports Facilities  Yoga Training
Yoga Training  Security Personal
Security Personal  Covered Parking
Covered Parking  Meditation Area
Meditation Area  Salon
Salon  Salon and Massage Parlour
Salon and Massage Parlour  Rain Water Harvesting
Rain Water Harvesting
2 BHK + 2T (1246 sq. ft.)
Unit Plan
- Value(In Rs.): 5607000
- Loading in Total Area on Carpet Area: 40%
- Unit Cost on Super area: 4500 Per Sq.Ft
- Unit Cost on Carpet Price: 7506 Per Sq.Ft
- Super Area: 1246 Per Sq.Ft
- Carpet Area: 747 Per Sq.Ft
-
 2 Balconies
2 Balconies -
 2 Bathrooms
2 Bathrooms -
 2 Bedrooms
2 Bedrooms -
 1 Dining Room
1 Dining Room -
 1 Kitchen
1 Kitchen -
 1 Living Room
1 Living Room
3 BHK + 2T (1625 sq. ft.)
Unit Plan
- Value(In Rs.): 7312500
- Loading in Total Area on Carpet Area: 40%
- Unit Cost on Super area: 4500 Per Sq.Ft
- Unit Cost on Carpet Price: 7500 Per Sq.Ft
- Super Area: 1625 Per Sq.Ft
- Carpet Area: 975 Per Sq.Ft
-
 3 Balconies
3 Balconies -
 2 Bathrooms
2 Bathrooms -
 3 Bedrooms
3 Bedrooms -
 1 Dining Room
1 Dining Room -
 1 Kitchen
1 Kitchen -
 1 Living Room
1 Living Room
3BHK + 3T (1730 sq. ft.)
Unit Plan
- Value(In Rs.): 7825500
- Loading in Total Area on Carpet Area: 40%
- Unit Cost on Super area: 4500 Per Sq.Ft
- Unit Cost on Carpet Price: 7502 Per Sq.Ft
- Super Area: 1739 Per Sq.Ft
- Carpet Area: 1043 Per Sq.Ft
-
 4 Balconies
4 Balconies -
 3 Bathrooms
3 Bathrooms -
 3 Bedrooms
3 Bedrooms -
 1 Dining Room
1 Dining Room -
 1 Kitchen
1 Kitchen -
 1 Living Room
1 Living Room
4BHK + 3T (2978 sq. ft.)
Unit Plan
- Value(In Rs.): 13401000
- Loading in Total Area on Carpet Area: 40%
- Unit Cost on Super area: 4500 Per Sq.Ft
- Unit Cost on Carpet Price: 7503 Per Sq.Ft
- Super Area: 2978 Per Sq.Ft
- Carpet Area: 1786 Per Sq.Ft
-
 5 Balconies
5 Balconies -
 3 Bathrooms
3 Bathrooms -
 4 Bedrooms
4 Bedrooms -
 1 Dining Room
1 Dining Room -
 1 Kitchen
1 Kitchen -
 1 Living Room
1 Living Room

*Artistic View
Kitchen
Top: Granite working top.
Sink: Stainless steel sink.
Dado: 2 feet dado above the working top & 5 feet from the floor level on remaining walls by ceramic tiles.
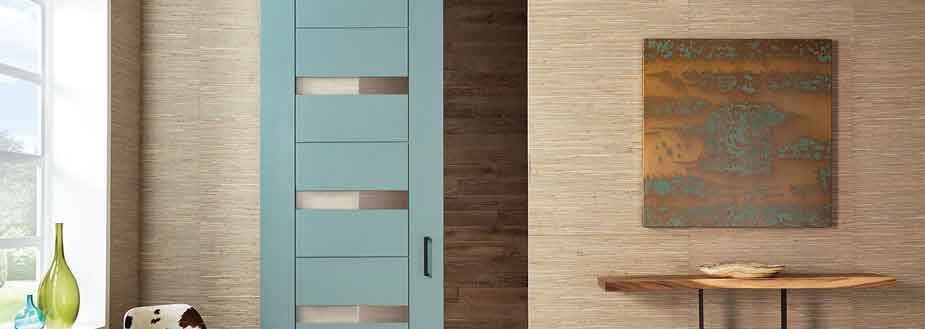
*Artistic View
Doors & Windows
External Doors & Windows: Aluminium powder coated.
Internal Doors: Frames of Maranti or equivalent wood. Made of painted flush shutter.
Main Entry Door: Frame Maranti or equivalent wood with skin moulded door shutter.
Fittings: Good Quality hardware fittings.
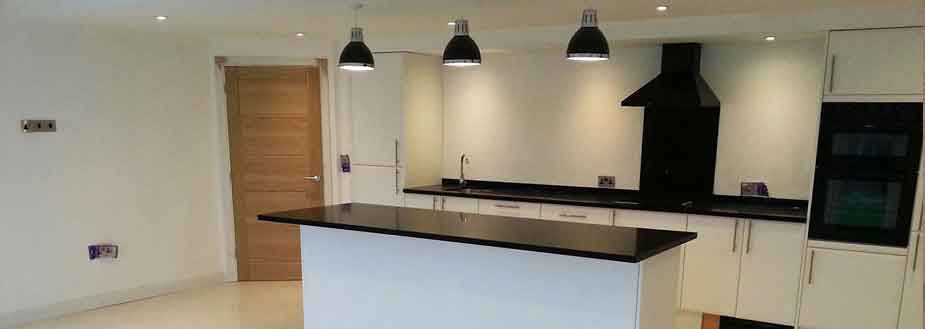
*Artistic View
Electrical Fitting
PVC: ISI marked copper wire in PVC conduits with MCB supported circuits.
Power Points: Adequate number of power points
Ceiling Lights: Light points in ceiling.
Price Trend Summary
The Project was initially opened at a price of Rs. 3500 per sq.ft and has risen to around Rs. 4500 - Rs. 5000 per sq. ft. On seeing the current scenario and location, the prices have reached higher levels, future price appreciation is expected to be moderate.
- Nearby property rates are ranging between Rs.4500 - Rs.5000 per sq.ft.
- However, future infrastructure developments could provide additional scope for appreciation.
- With healthy competition from other developers such as Supertech, Ajnara, Eldeco in nearby location, price appreciation will be slow in future.
- Relative affordability and well-developed social infrastructure are major reasons behind the growing popularity of this locality as a residential destination.
