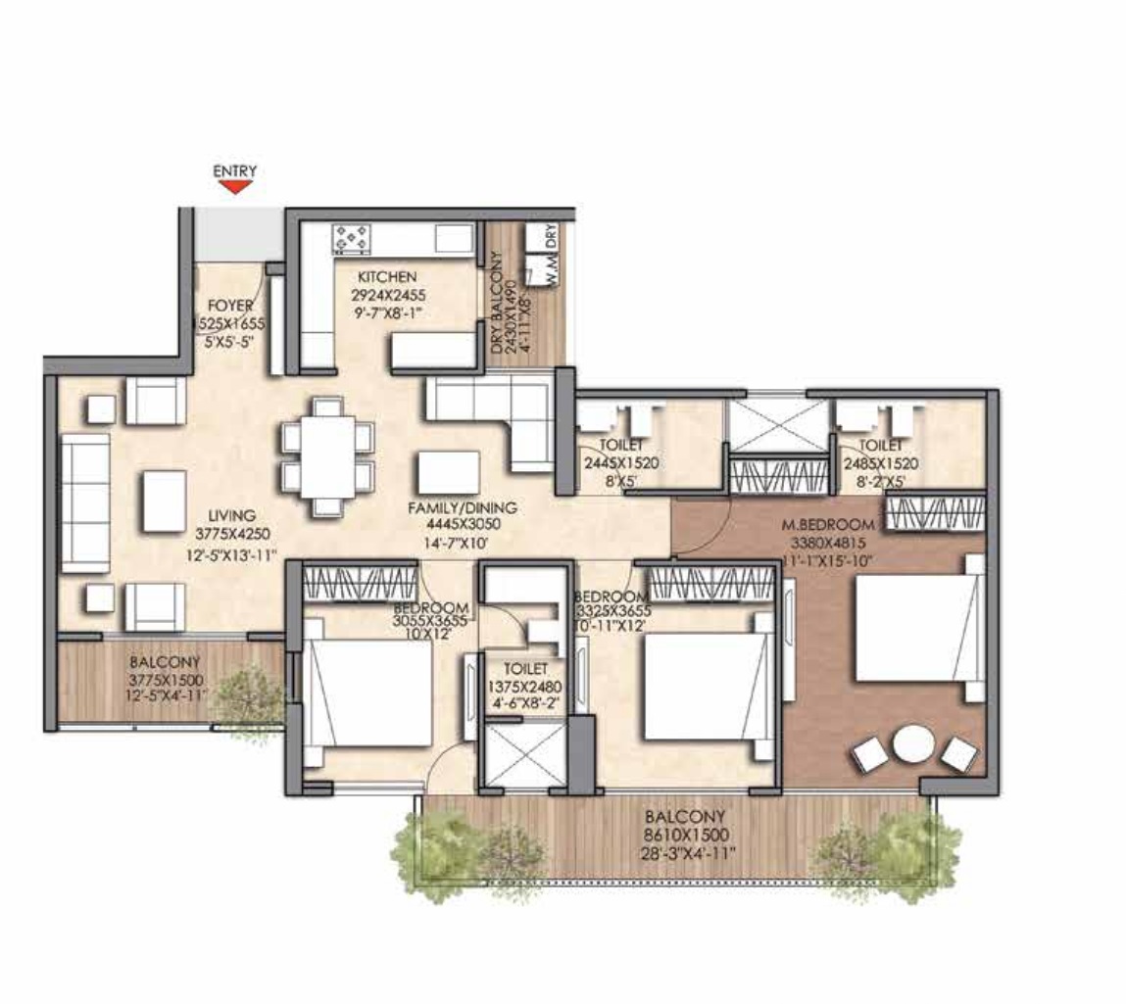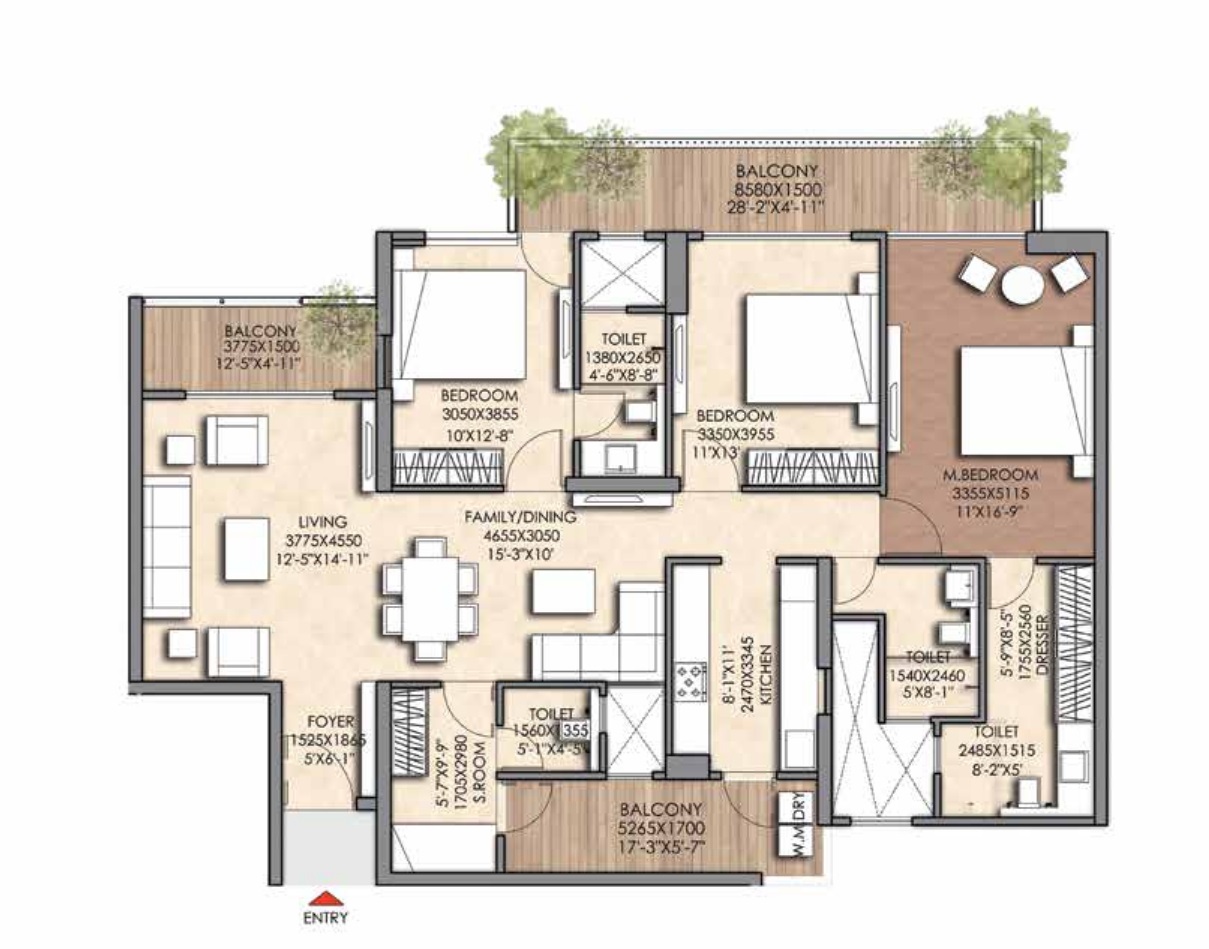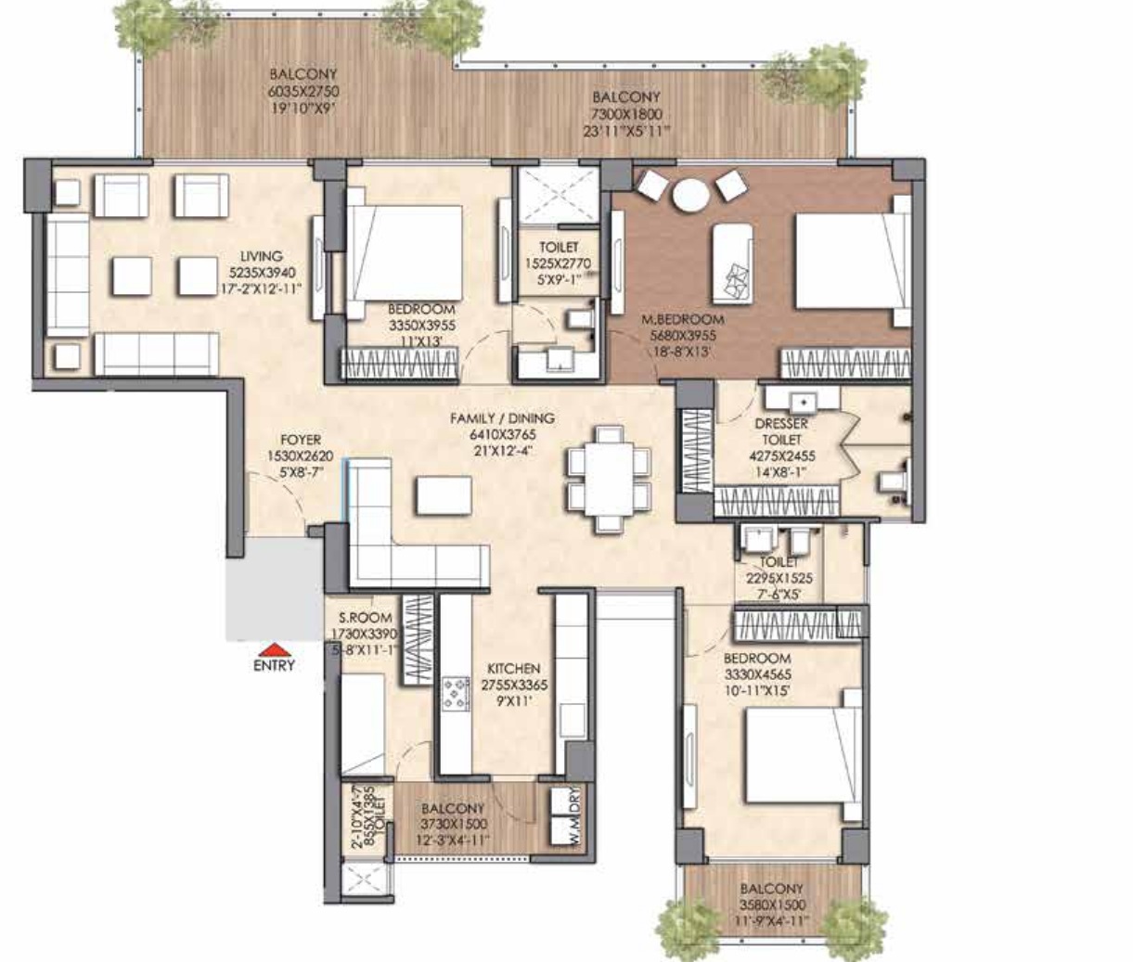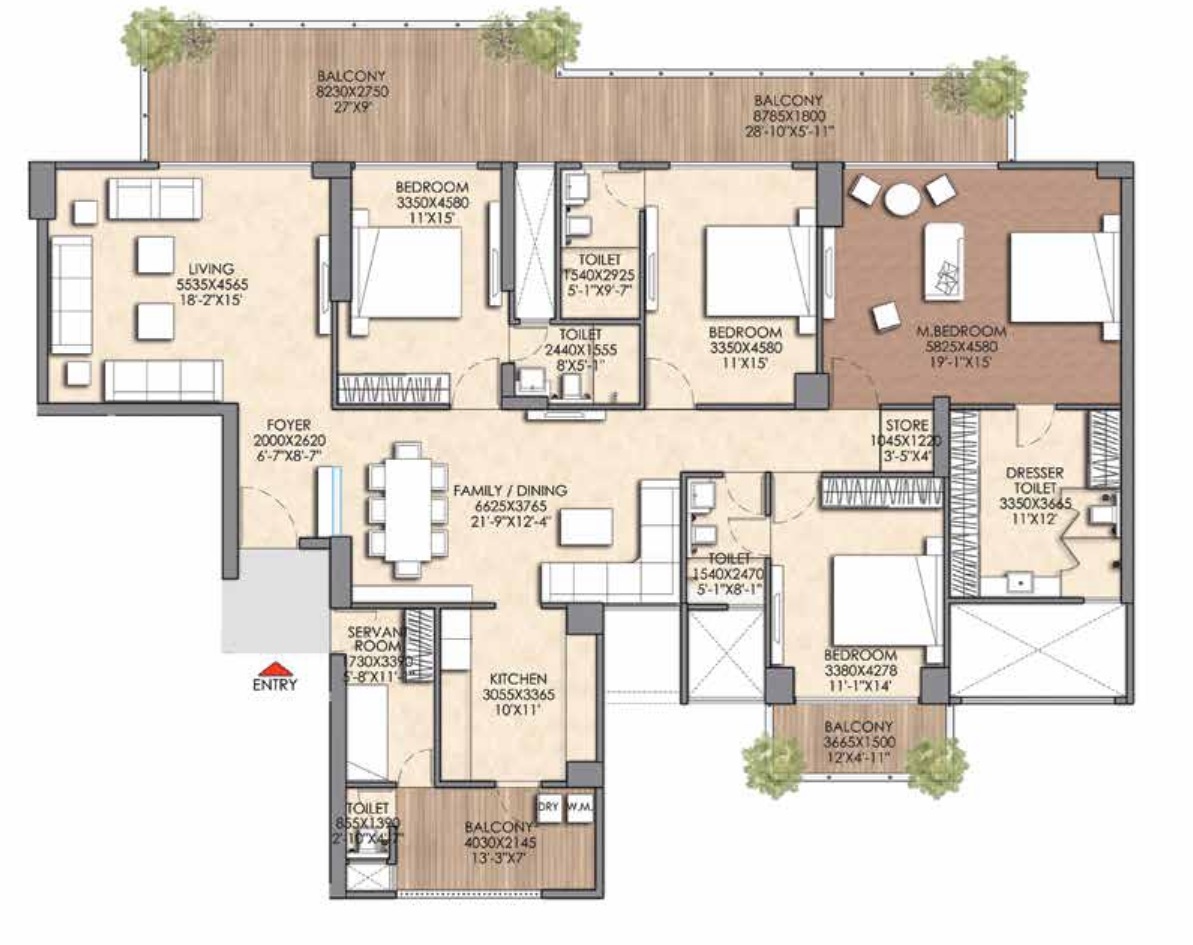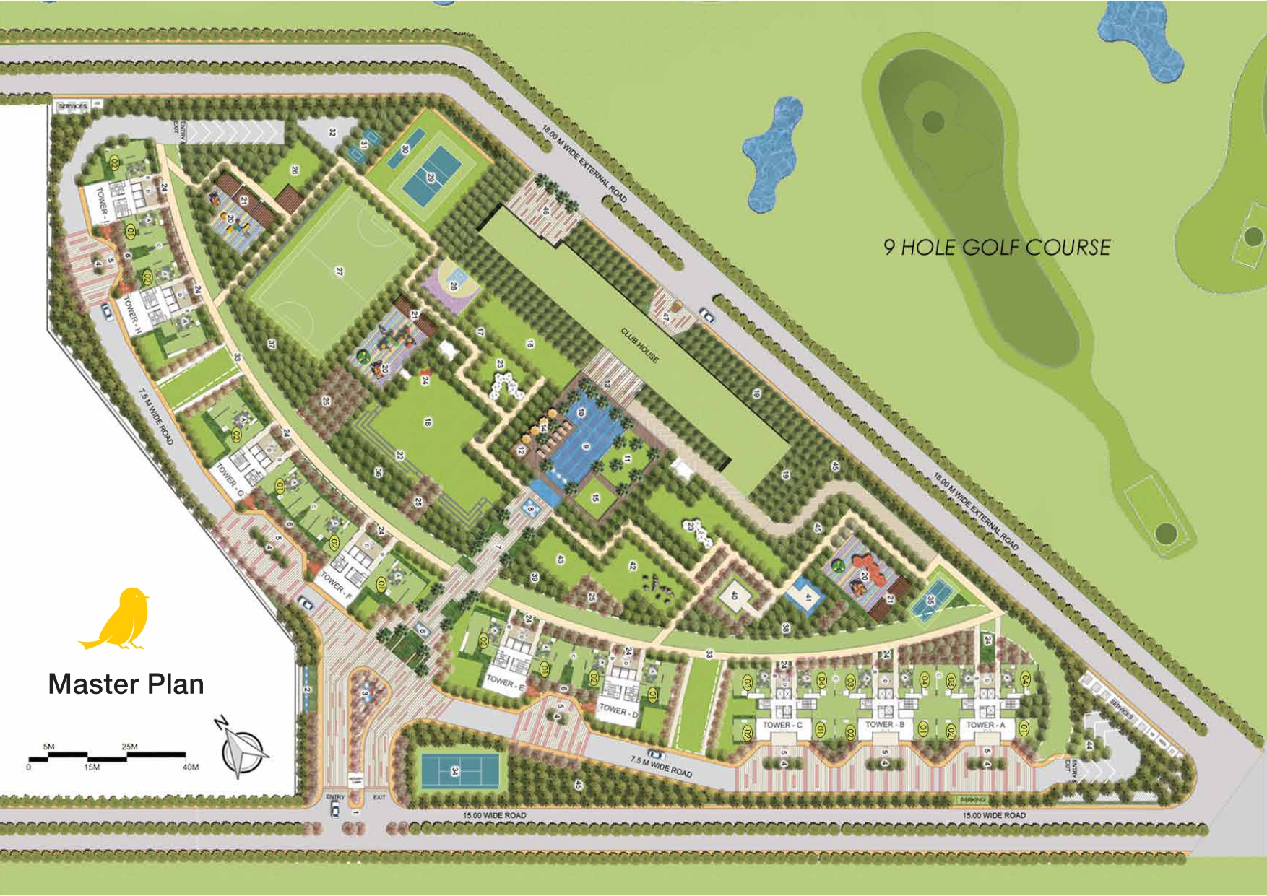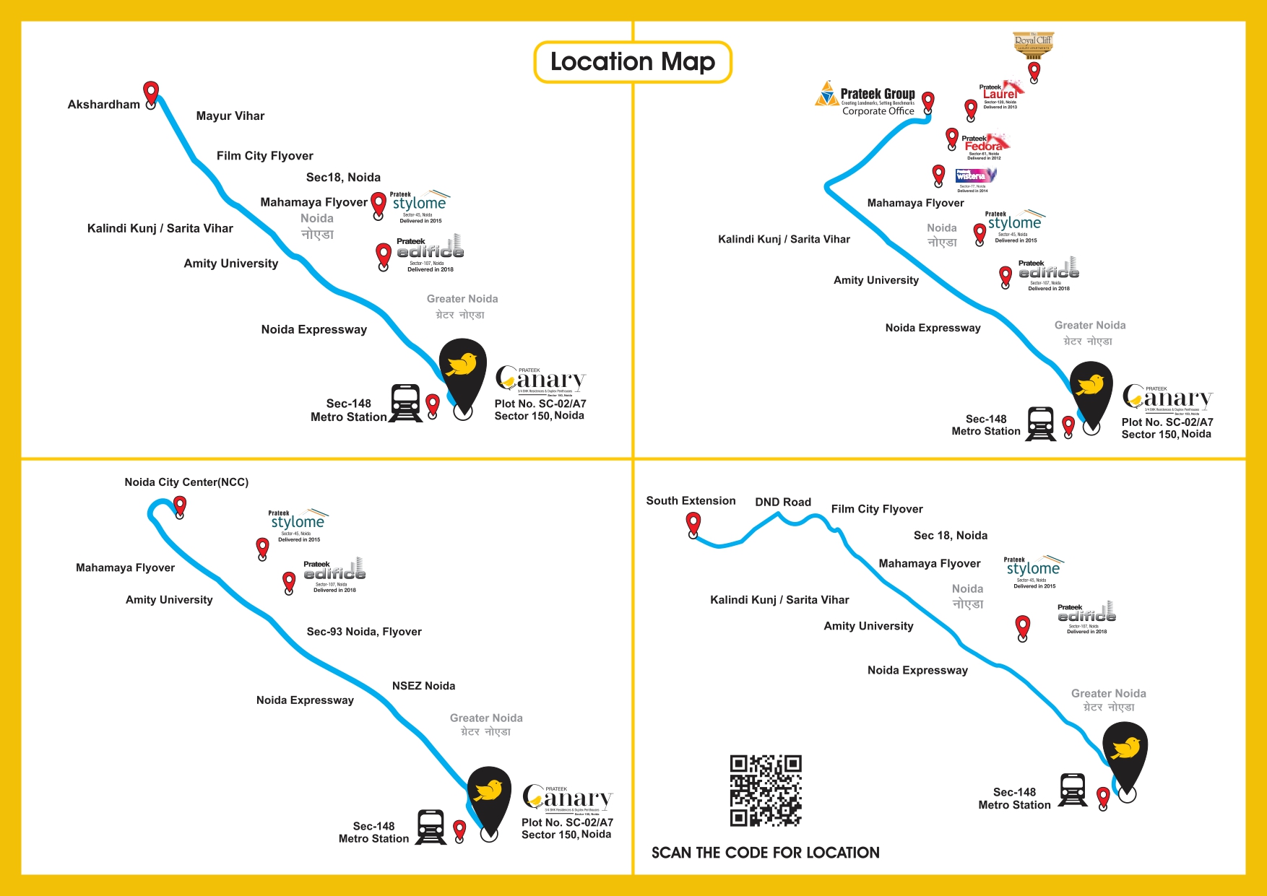Project Overview
- Project Name : Prateek Canary
- RERA No: UPRERAPRJ591510
- Location: Sector 150, Noida, Uttar Pradesh
- Segment: Mid
- Property Type: Apartments
- Total Project Area: 12.55 Acre
- Total Units: 664
- No of Towers/ Buildings: 9
- No. of Floor: 28 Floors
- Rate 12 Months Back (Per Sq ft): 0.00
- Current Rate (Per Sq ft): 0.00
- Launch Date (MM-YY): May-2019
- Possession Date (MM-YY): April-2027
- Approval Status: All Approvals Obtained.
- Project Status: Under Construction
- Project Funding if any:
- FAR Achieved:
2.75 %
Prateek Canary in Sector150 Noida, Noida by Prateek Group is a residential project. The project is spread over a total area of 12.55 acres of land. Prateek Canary has a total of 9 towers, construction is of 28 floors. An accommodation of 664 units has been provided. The project offers Apartment with perfect combination of contemporary architecture and features to provide comfortable living with only 664 units of 3 & 4BHK.
 Swimming Pool
Swimming Pool  Indoor Sports Facilities
Indoor Sports Facilities  Outdoor Sports Facilities
Outdoor Sports Facilities  Restaurant
Restaurant  Yoga Training
Yoga Training  Security Personal
Security Personal  Covered Parking
Covered Parking  Parks and Children Play Area
Parks and Children Play Area  Salon and Massage Parlour
Salon and Massage Parlour  Rain Water Harvesting
Rain Water Harvesting  Ultra Luxury
Ultra Luxury  Amphitheatre
Amphitheatre  Gymnasium
Gymnasium  Meditation Area
Meditation Area  Salon
Salon
3BHK (1700 sq ft)
Unit Plan
- Value(In Rs.): 8400000
- Loading in Total Area on Carpet Area: 81%
- Unit Cost on Super area: 5350 Per Sq.Ft
- Super Area: 1700 Per Sq.Ft
- Balcony Area: 241 Per Sq.Ft
- Carpet Area: 1139 Per Sq.Ft
-
 3 Balconies
3 Balconies -
 3 Bathrooms
3 Bathrooms -
 1 Bedrooms
1 Bedrooms -
 1 Dining Room
1 Dining Room -
 1 Kitchen
1 Kitchen -
 1 Living Room
1 Living Room
3BHK (2040 sq ft)
Unit Plan
- Value(In Rs.): 10500000
- Loading in Total Area on Carpet Area: 81%
- Unit Cost on Super area: 5550 Per Sq.Ft
- Super Area: 2040 Per Sq.Ft
- Balcony Area: 290 Per Sq.Ft
- Carpet Area: 1346 Per Sq.Ft
-
 3 Balconies
3 Balconies -
 3 Bathrooms
3 Bathrooms -
 3 Bedrooms
3 Bedrooms -
 1 Dining Room
1 Dining Room -
 1 Kitchen
1 Kitchen -
 1 Living Room
1 Living Room
3BHK (2555 sq ft)
Unit Plan
- Value(In Rs.): 12900000
- Loading in Total Area on Carpet Area: 81%
- Unit Cost on Super area: 5550 Per Sq.Ft
- Super Area: 2555 Per Sq.Ft
- Balcony Area: 439 Per Sq.Ft
- Carpet Area: 1618 Per Sq.Ft
-
 3 Balconies
3 Balconies -
 4 Bathrooms
4 Bathrooms -
 3 Bedrooms
3 Bedrooms -
 1 Dining Room
1 Dining Room -
 1 Kitchen
1 Kitchen -
 1 Living Room
1 Living Room

*Artistic View
Dining/Drawing Room
Paint: Designer Concept Paint with Combination of Texture & Rich Plastic Emulsion.
Flooring: Kajaria Vitrified Tiles or Equivalent.
False Ceiling: Designer POP False Ceiling Work.
Doors Finish: Decorative Solid Hard Wood Entry Door of 8' ft.ht.
Doors Hardware: Godrej / Dorset or Equivalent.
Windows: Powder Coated Aluminium with Glass & Wire Mesh Shutters.
Fittings: Modular Electric Switches Lights in False Ceiling.

*Artistic View
Bathrooms
Tiles: Ceramic Tiles Cladded upto 7' ft. ht. from Kajaria or Equivalent.
Flooring: Antiskid Ceramic Tiles in all Toilets.
False Ceiling: POP Punning Work.
Doors Finish: Skin Moduled Paneled Door or Laminated Flush Door.
Hardware: Godrej / Dorset or Equivalent.
Glass: Powder Coated Aluminium with Glass & Wire Mesh Shutters.
Sanitary Ware: Designer Toilets with Branded W.C. Washbasin (Hindwareor Equivalent).
Fittings: C.P. fittings (Jaguar, Grohe or Equivalent).
Switches: Modular Electric Switches.

*Artistic View
Kitchen
Top: Ceramic Tiles Cladded upto 2" ft. ht. above Granite Counter from Kajaria or Equivalent.
Flooring: Kajaria Vitrified Tiles or Equivalent.
False Ceiling: POP Punning Work.
Kitchen Doors: Powder Coated Aluminium Door.
Hardware: Godrej / Dorset or Equivalent.
Glass: Powder Coated Aluminium with Glass & Wire Mesh Shutters.
Fittings: C.P. Fittings Jaguar, Grohe or Equivalent with Double Bowl Stainless Steel Sink.
Switches: Modular Electric Switches.
Wood Work: Complete Modular Wood Work.
RO: Individual R.O. System.

*Artistic View
Bedroom
Paint: Designer Concept Paint with Combination of Texture & Rich Plastic Emulsion.
Flooring: Kajaria Vitrified Tiles or Equivalent.
False Ceiling: Designer POP Punning Work.
Doors Finish: Skin Moduled Paneled Door or Laminated Flush Door.
Hardware: Godrej / Dorset or Equivalent.
Glass: Powder Coated Aluminium with Glass & Wire Mesh Shutters.
Switches: Modular Electric Switches.
Wood Work: Space for Wardrobes.
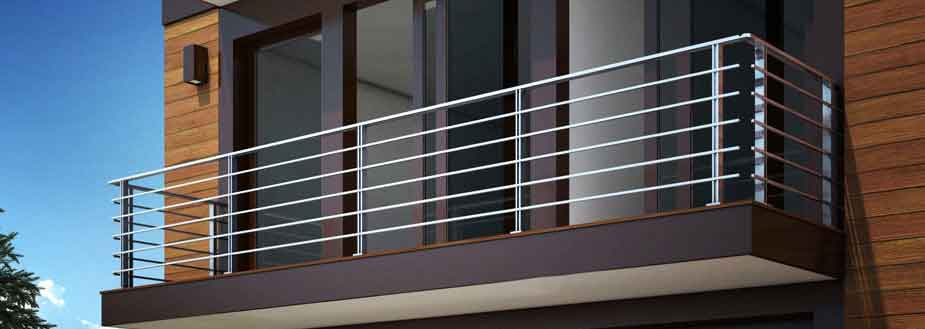
*Artistic View
Balcony
External Paint: Dulux / Asian or Equivalent.
Flooring: Anti Skid Ceramic Tiles Kajaria or Equivalent.
Doors Finish: Powder Coated Aluminium Door.
Hardware: Godrej / Dorset or Equivalent.
Switches: Modular Electric Switches.
Price Trend Summary
..
