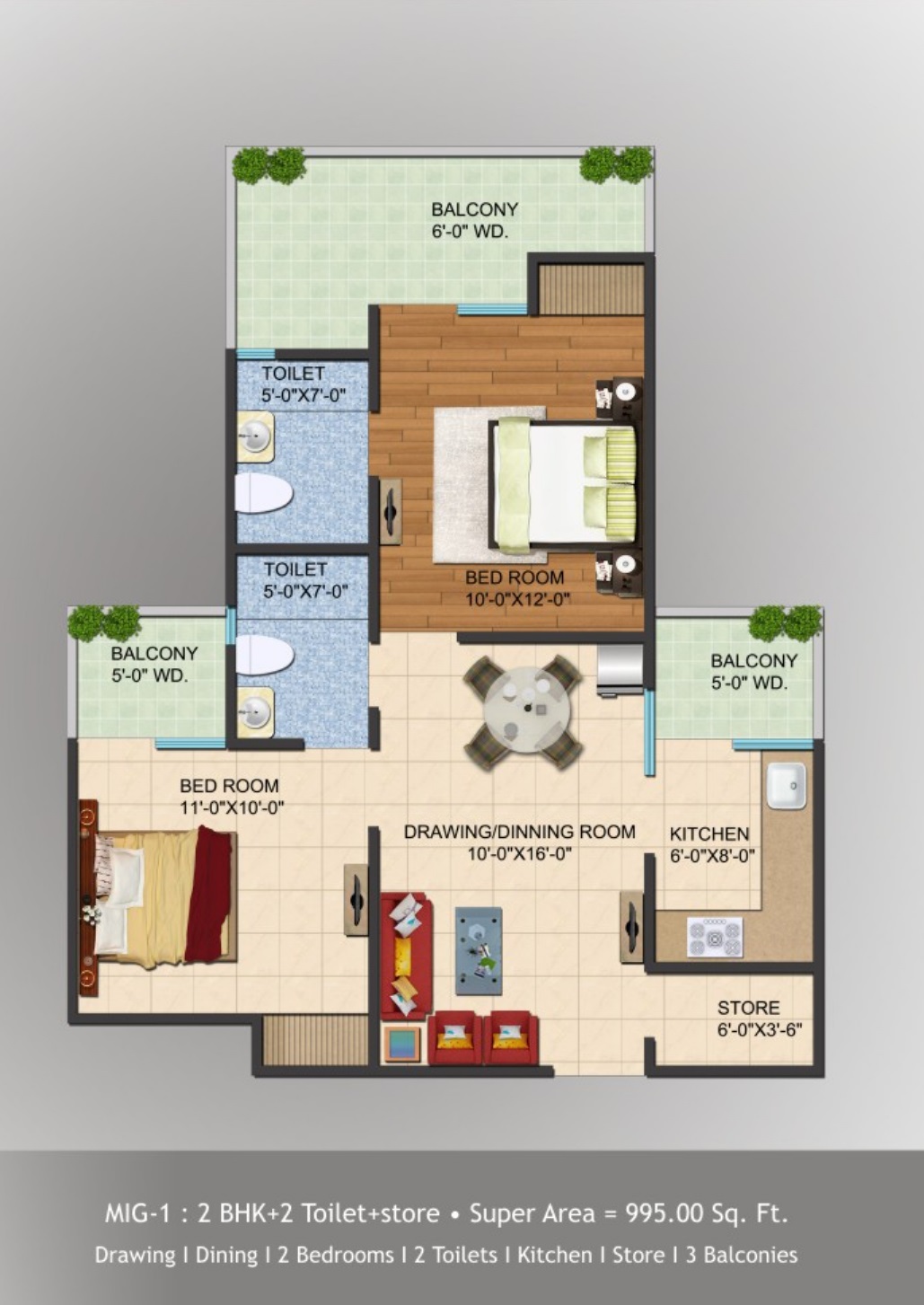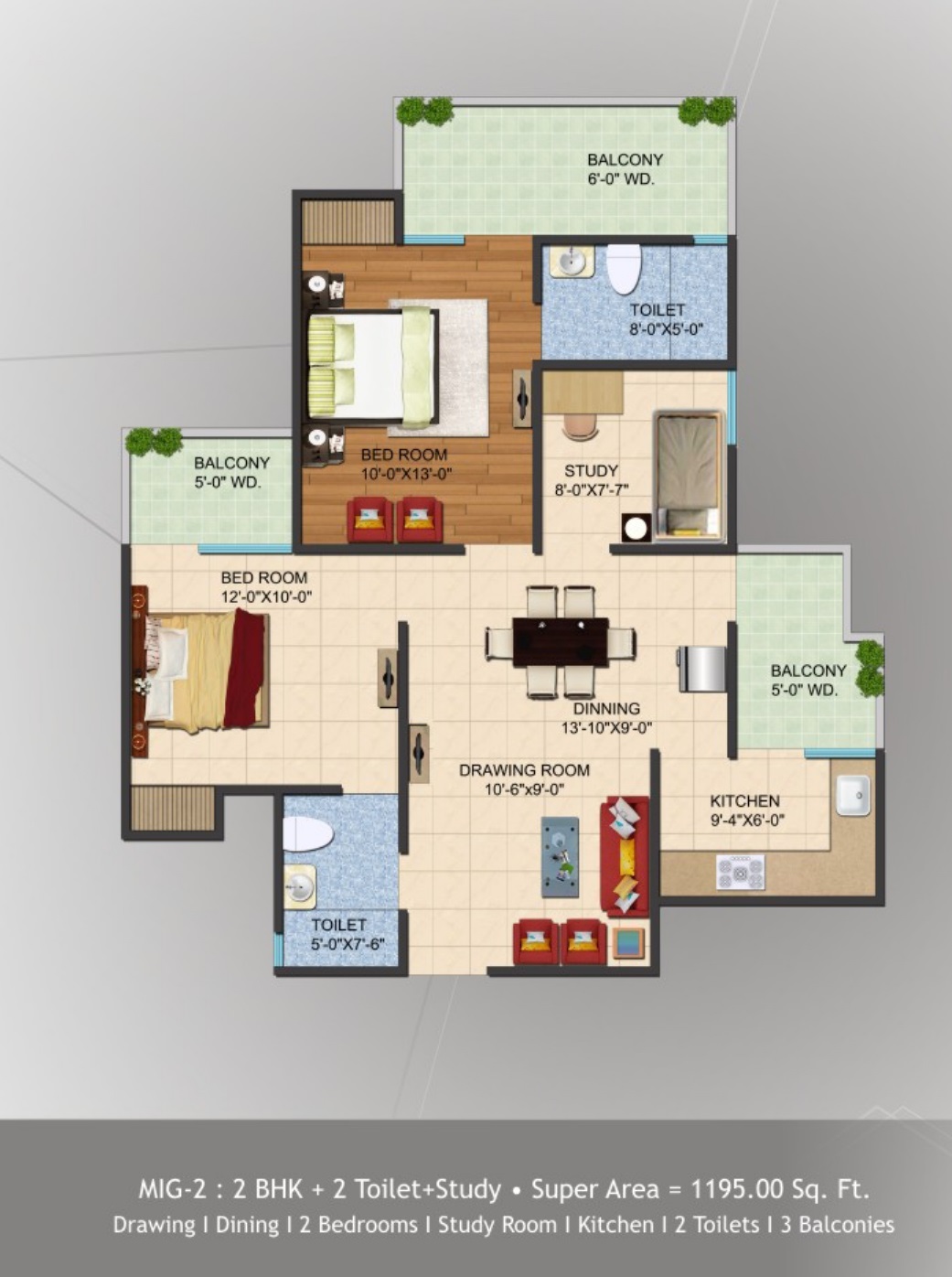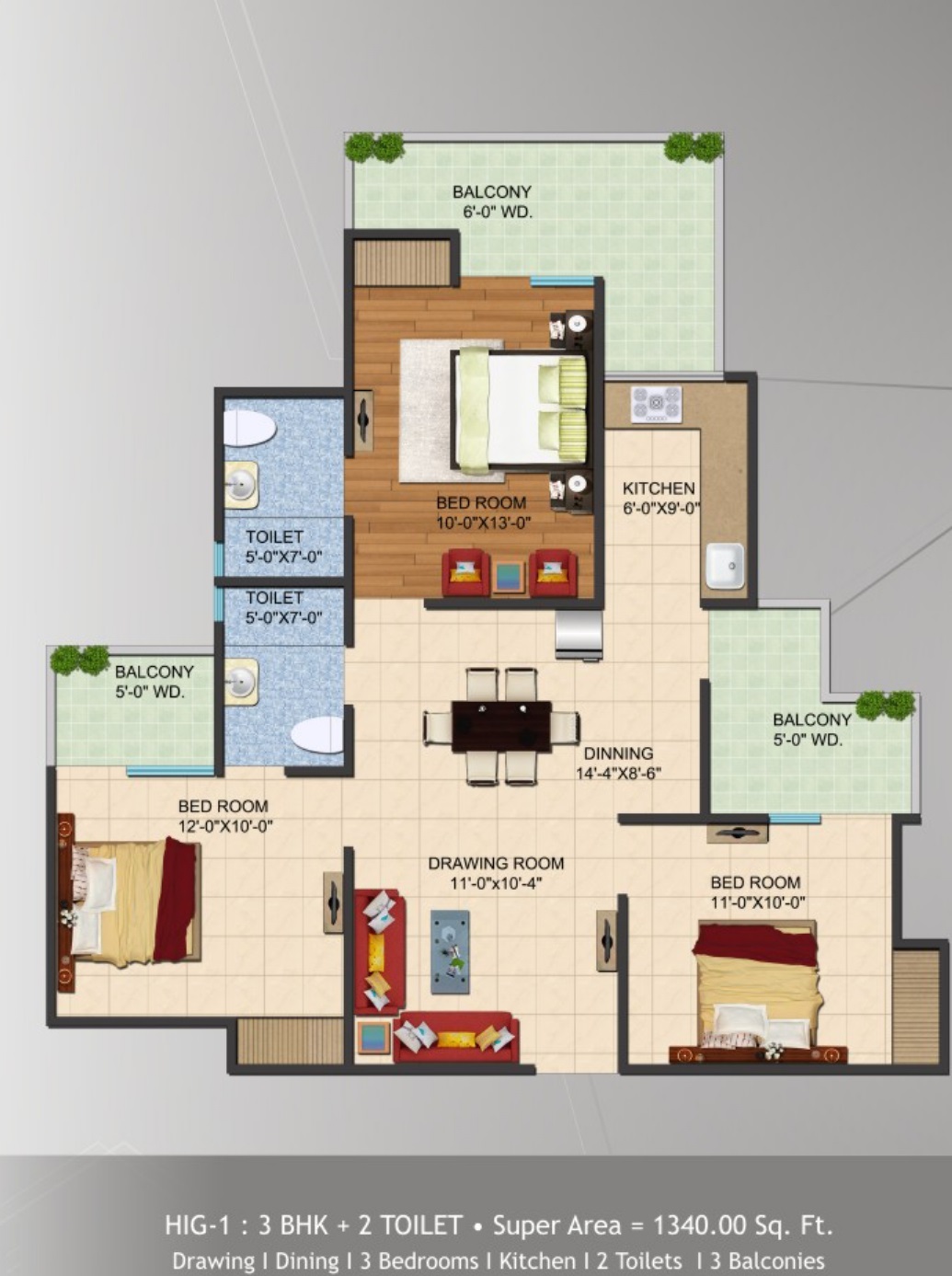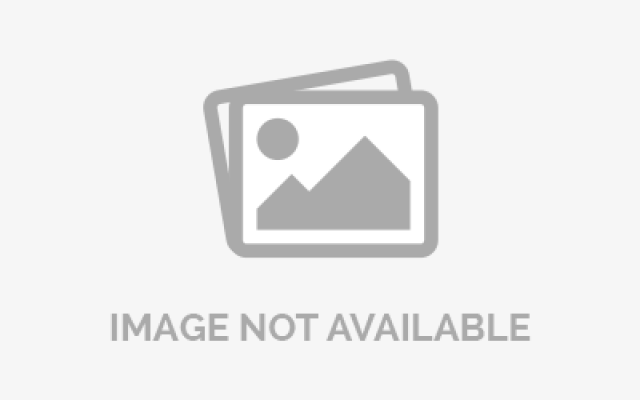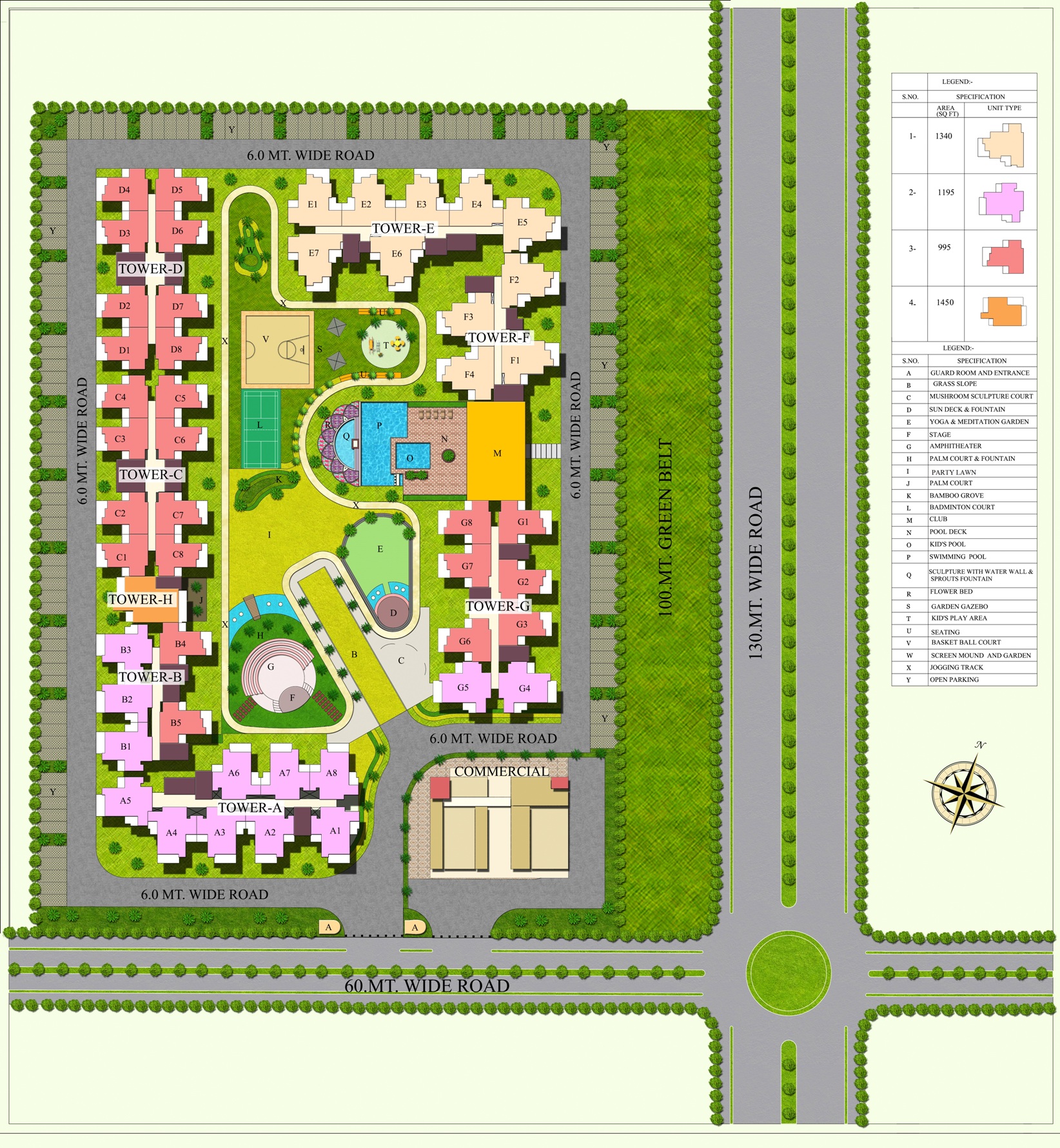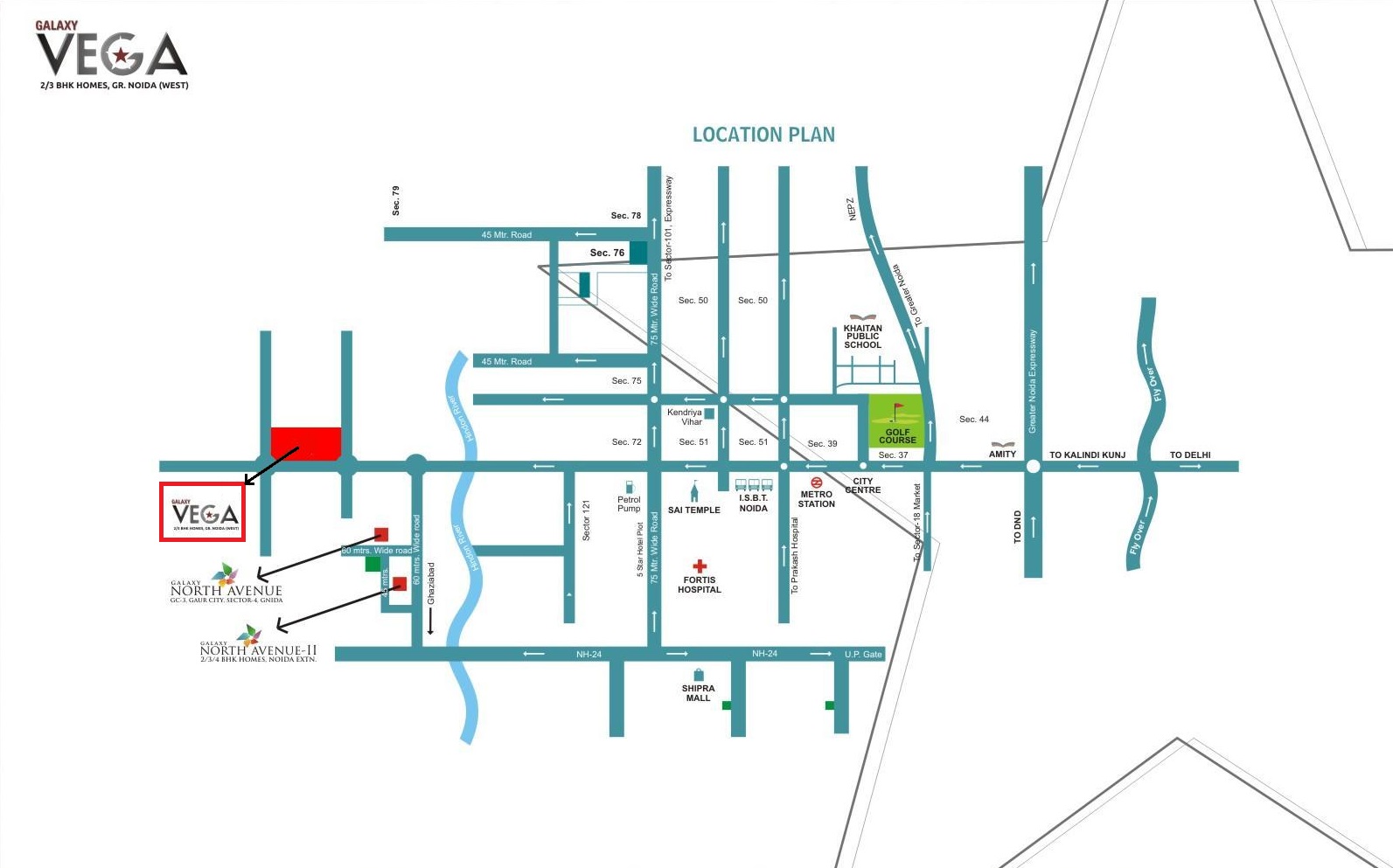Project Overview
- Project Name : Galaxy Vega
- RERA No: UPRERAPRJ4890
- Location: GH-08C, Tech Zone IV, Greater Noida
- Segment: Affordable
- Property Type: Apartments
- Total Project Area: 6.00 Acre
- Total Units: 650
- No of Towers/ Buildings: 7
- No. of Floor: G + 23
- Rate 12 Months Back (Per Sq ft): 3334.00
- Current Rate (Per Sq ft): 3819.00
- Launch Date (MM-YY): May-2013
- Possession Date (MM-YY): October-2018
- Approval Status: All Approvals Obtained
- Project Status: Ready to Move in
- Project Funding if any:
- FAR Achieved:
3.50 %
 Swimming Pool
Swimming Pool  Amphitheatre
Amphitheatre  Indoor Sports Facilities
Indoor Sports Facilities  Outdoor Sports Facilities
Outdoor Sports Facilities  Yoga Training
Yoga Training  Security Personal
Security Personal  Covered Parking
Covered Parking  Parks and Children Play Area
Parks and Children Play Area  Rain Water Harvesting
Rain Water Harvesting  Ultra Luxury
Ultra Luxury  Gymnasium
Gymnasium  Restaurant
Restaurant  Meditation Area
Meditation Area  Salon
Salon  Salon and Massage Parlour
Salon and Massage Parlour
2 BHK + Store (995 sq. ft.)
Unit Plan
- Value(In Rs.): 3781000
- Loading in Total Area on Carpet Area: 47%
- Unit Cost on Super area: 3800 Per Sq.Ft
- Unit Cost on Carpet Price: 7134 Per Sq.Ft
- Super Area: 995 Per Sq.Ft
- Balcony Area: 140 Per Sq.Ft
- Carpet Area: 530 Per Sq.Ft
-
 3 Balconies
3 Balconies -
 2 Bathrooms
2 Bathrooms -
 2 Bedrooms
2 Bedrooms -
 1 Dining Room
1 Dining Room -
 1 Kitchen
1 Kitchen -
 1 Living Room
1 Living Room
2 BHK + Study (1195 sq. ft.)
Unit Plan
- Value(In Rs.): 4541000
- Loading in Total Area on Carpet Area: 48%
- Unit Cost on Super area: 3800 Per Sq.Ft
- Unit Cost on Carpet Price: 7254 Per Sq.Ft
- Super Area: 1195 Per Sq.Ft
- Balcony Area: 167 Per Sq.Ft
- Carpet Area: 626 Per Sq.Ft
-
 3 Balconies
3 Balconies -
 2 Bathrooms
2 Bathrooms -
 2 Bedrooms
2 Bedrooms -
 1 Dining Room
1 Dining Room -
 1 Kitchen
1 Kitchen -
 1 Living Room
1 Living Room
3 BHK (1340 sq. ft.)
Unit Plan
- Value(In Rs.): 5092000
- Loading in Total Area on Carpet Area: 46%
- Unit Cost on Super area: 3800 Per Sq.Ft
- Unit Cost on Carpet Price: 7049 Per Sq.Ft
- Super Area: 1340 Per Sq.Ft
- Balcony Area: 180 Per Sq.Ft
- Carpet Area: 722 Per Sq.Ft
-
 3 Balconies
3 Balconies -
 2 Bathrooms
2 Bathrooms -
 3 Bedrooms
3 Bedrooms -
 1 Dining Room
1 Dining Room -
 1 Kitchen
1 Kitchen -
 1 Living Room
1 Living Room

*Artistic View
Bathrooms
Hot and Cold Water: Provision for hot and cold water system.
Tiles: Ceramic tiles on walls up to door level.
Fittings: White sanitary ware with EWC, washbasin and CP fittings in all toilets.
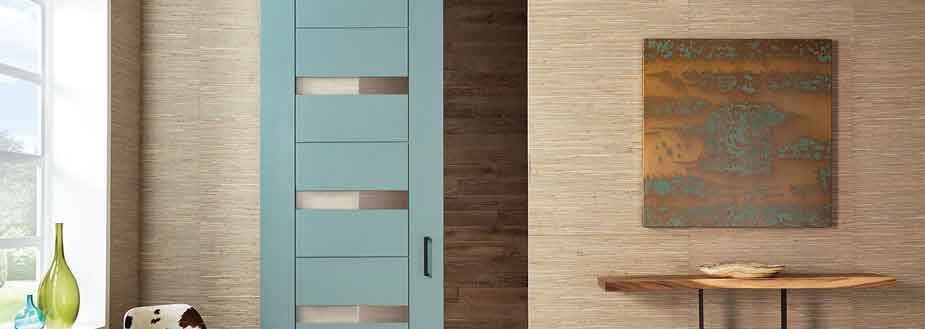
*Artistic View
Doors & Windows
External Doors & Windows: Outer doors and windows aluminum powder coated/UPVC.
Doors: Frames of Maranti or equivalent wood.
Internal Doors: Internal door made of painted flush shutters.
External Doors: Main entry door frame of Maranti or equivalent wood with skin molded door shutter.
Fittings: Good quality hardware fitting.

*Artistic View
Kitchen
Top: Granite working top with stainless steel sink.
Dado: 2' dado above the working top and 5' from the floor level on remaining walls by ceramic tiles.
RO: Individual RO unit for drinking water.
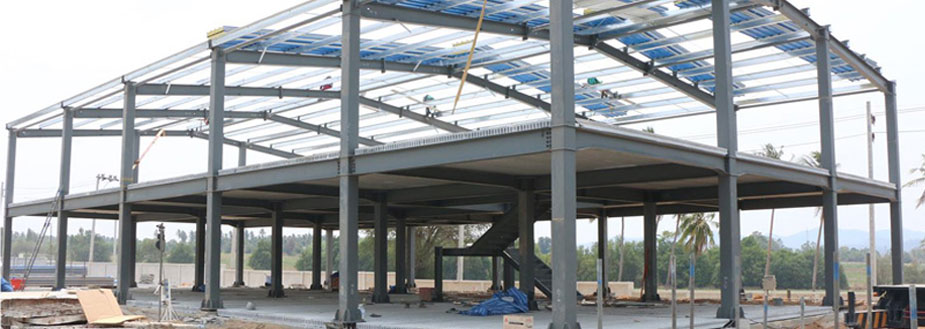
*Artistic View
Structure
Frame Structure: Earthquake resistant RCC framed structure certified by IIT.
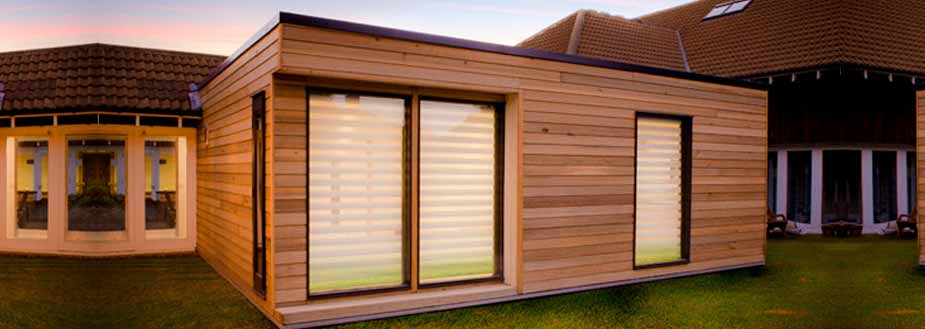
*Artistic View
External Finish
Wall Finish: Excellent weather proof finish in pleasant shades.
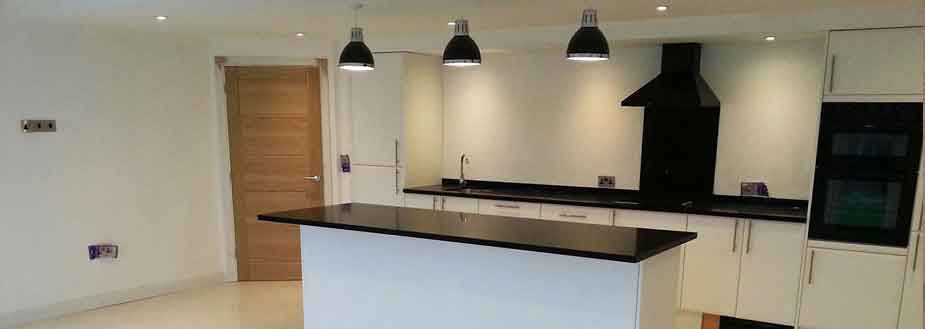
*Artistic View
Electrical Fitting
PVC: Copper wire in PVC conduits with MCB Supported circuits.
Power Point: Adequate number of points and light points in ceiling.
Price Trend Summary
