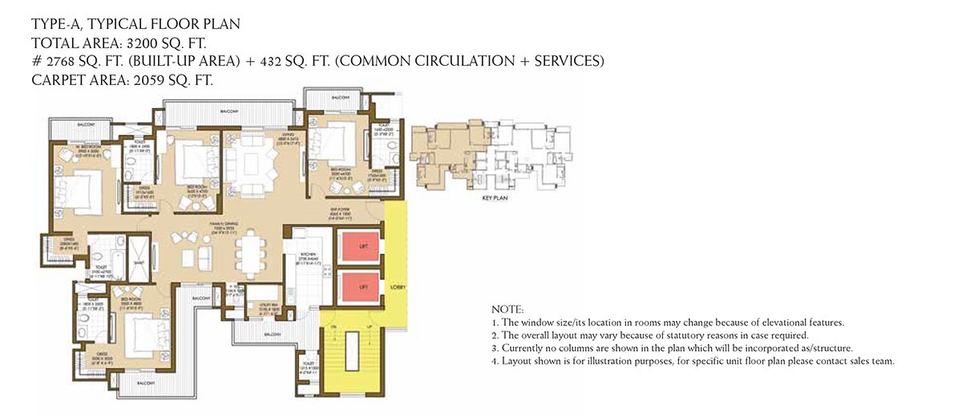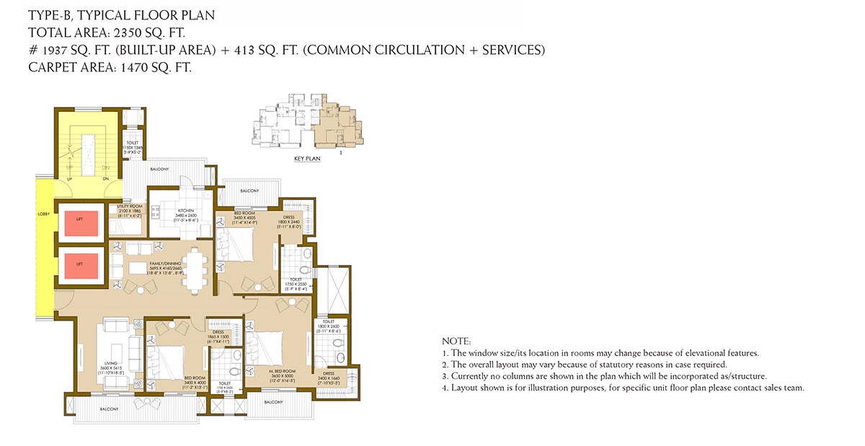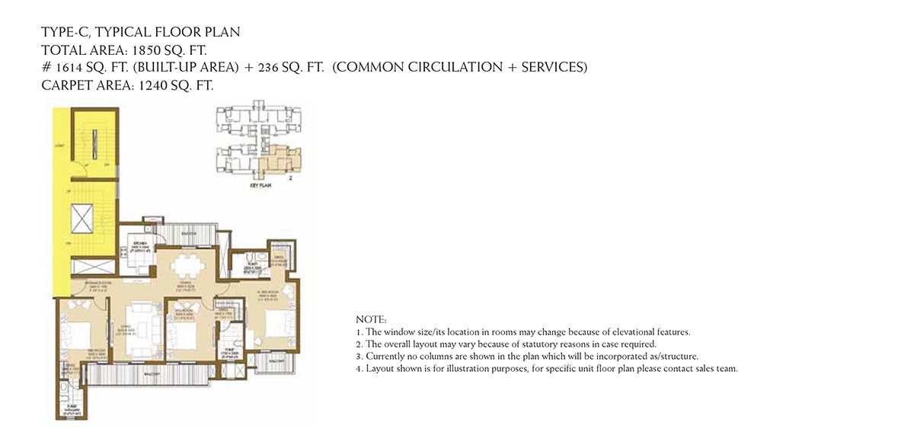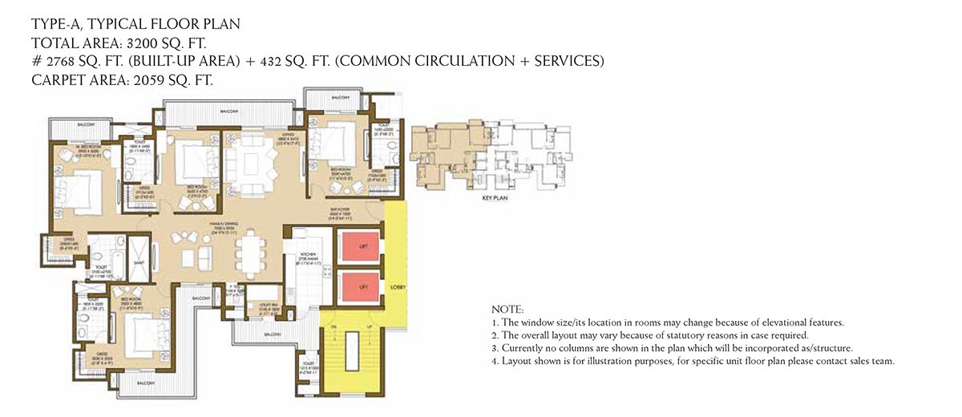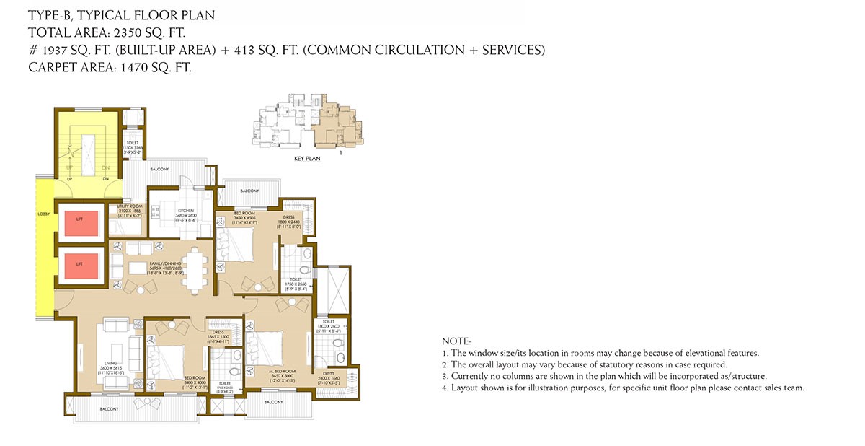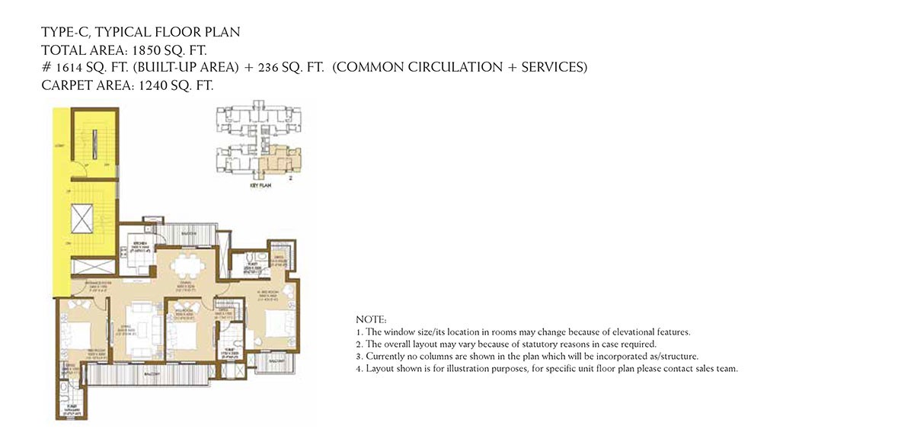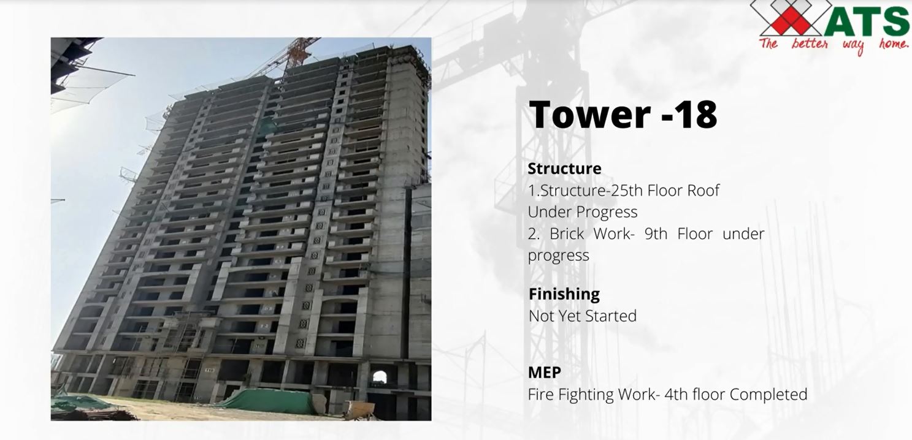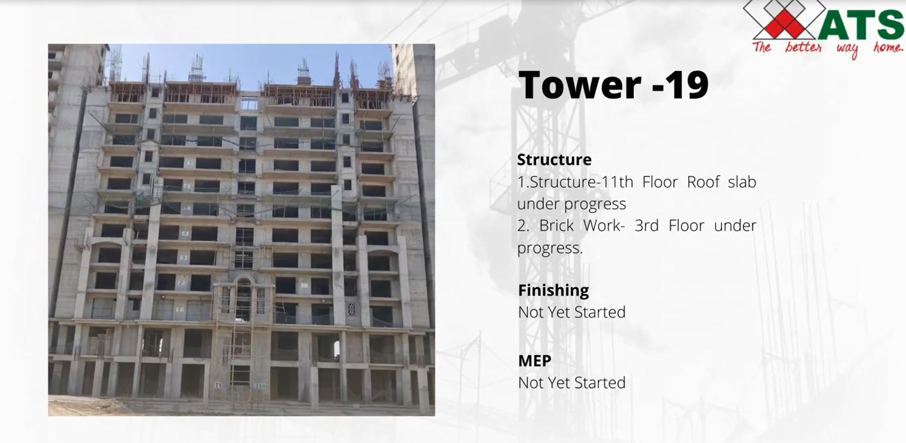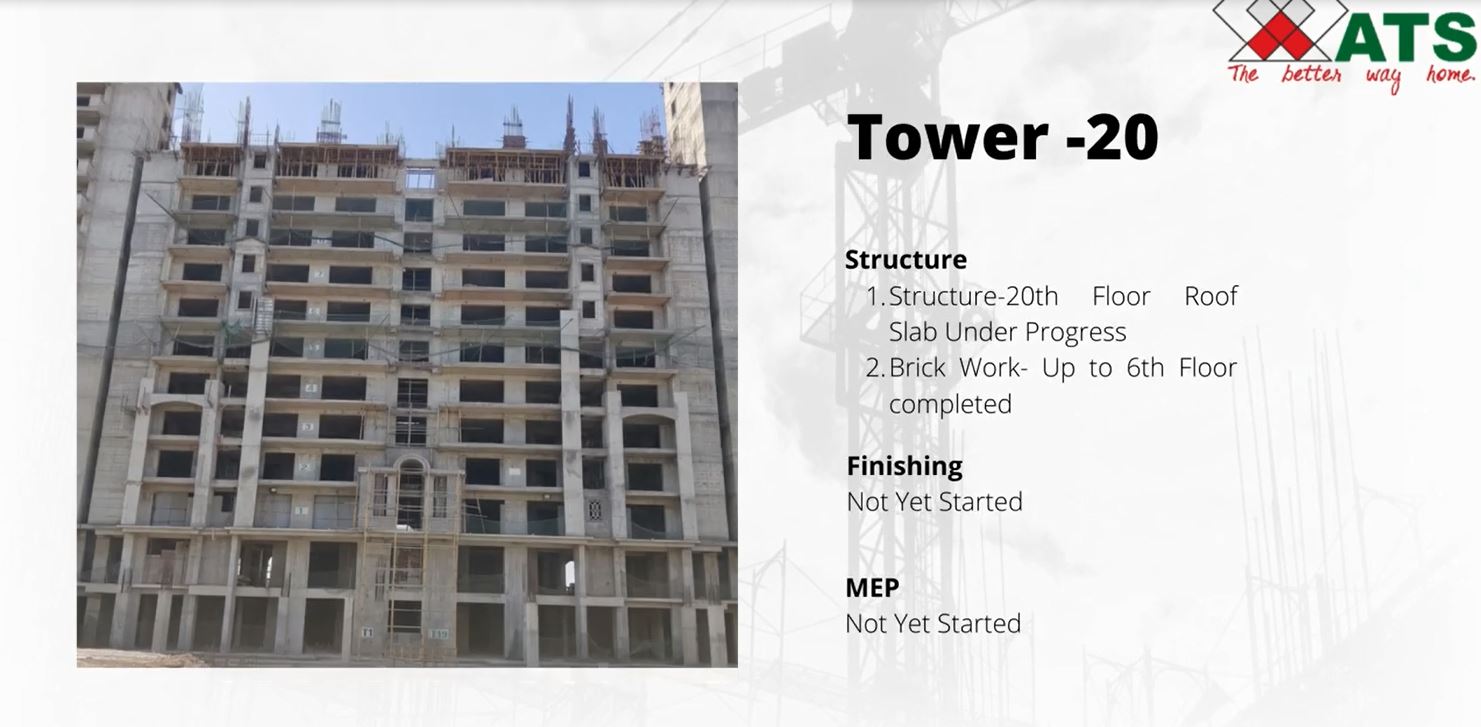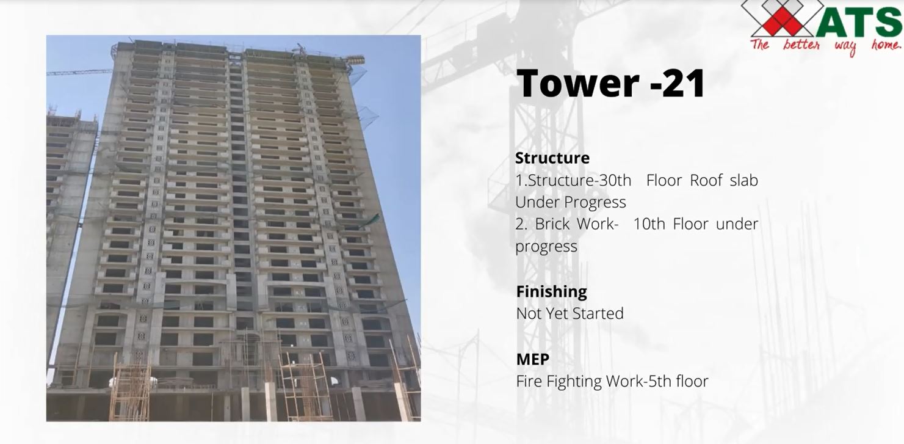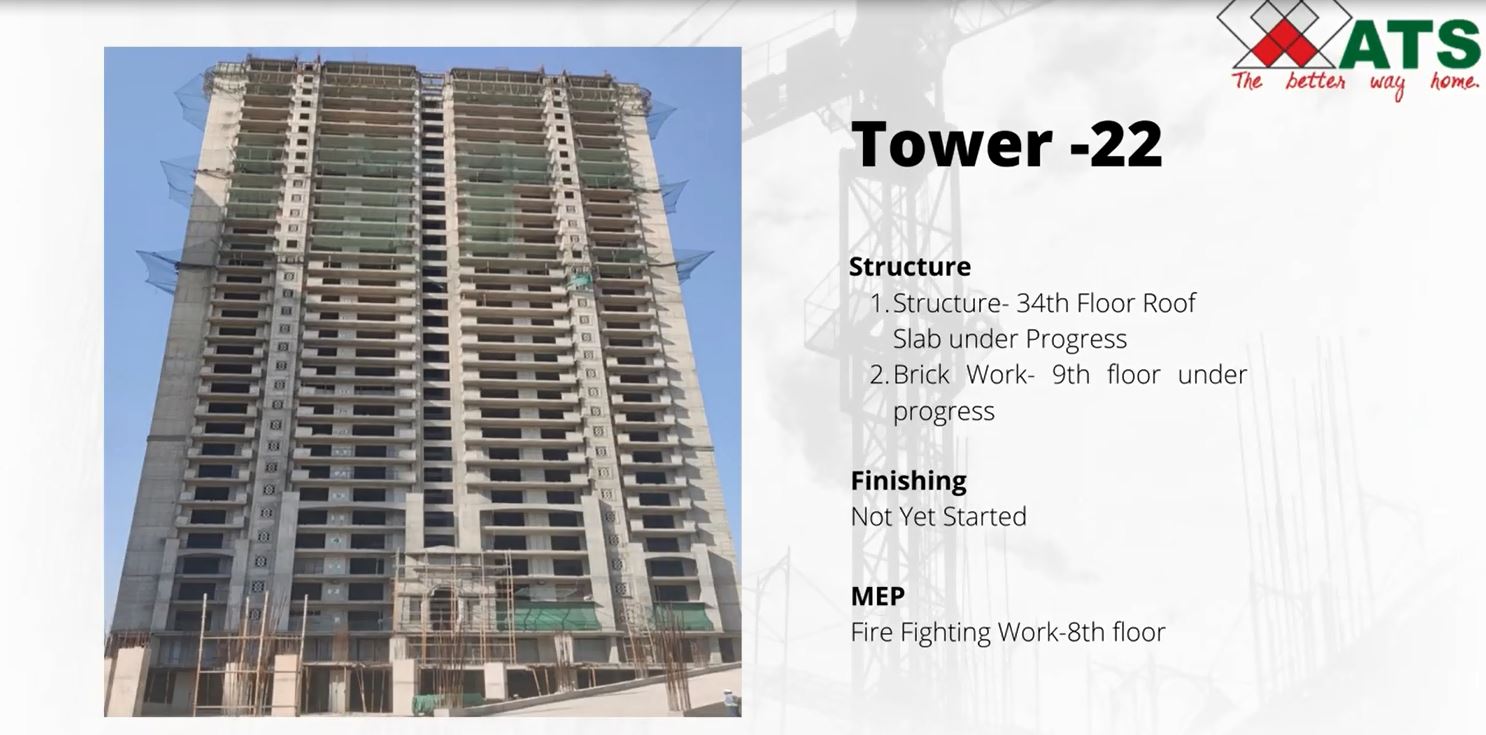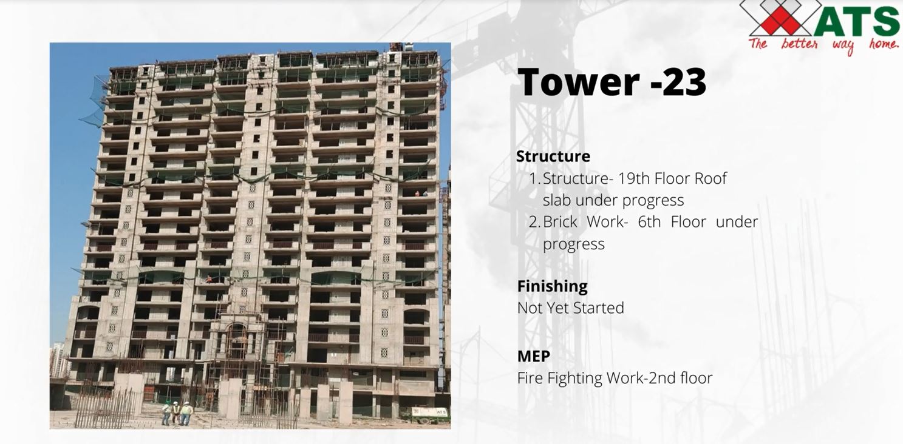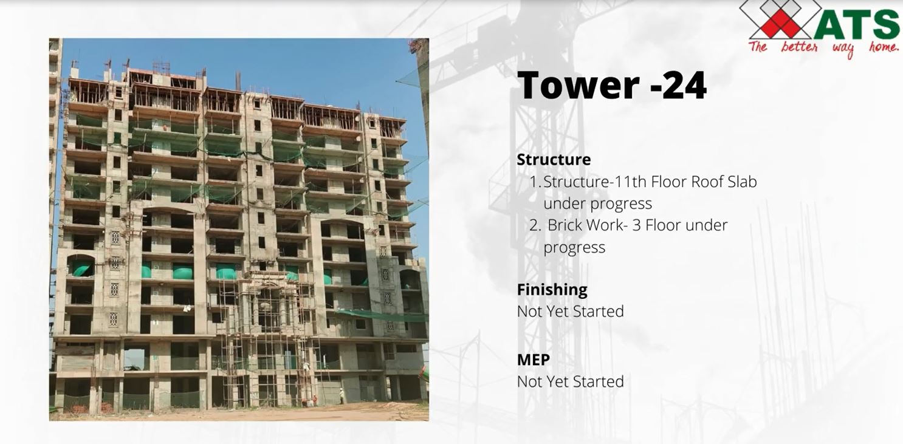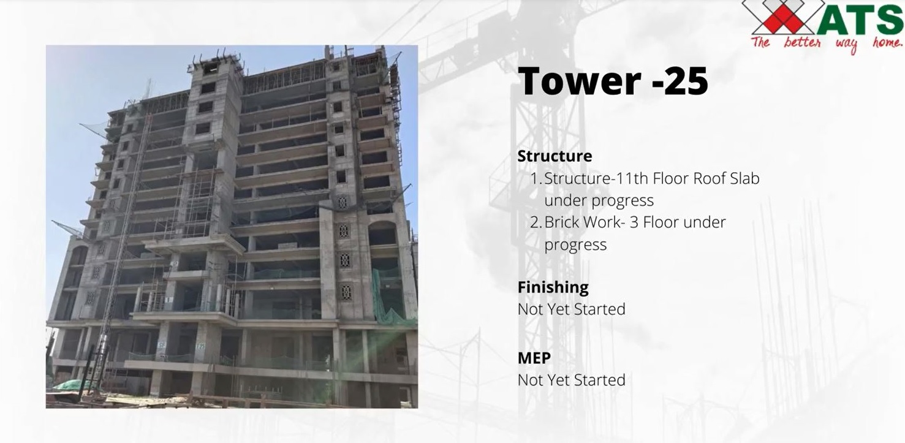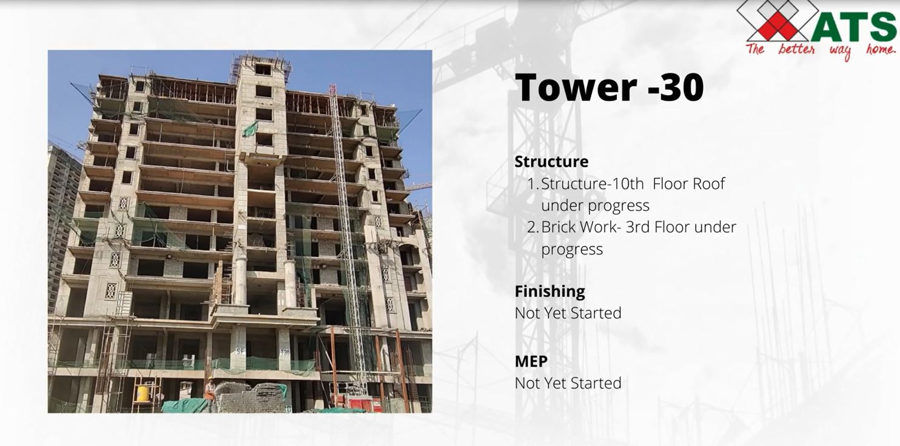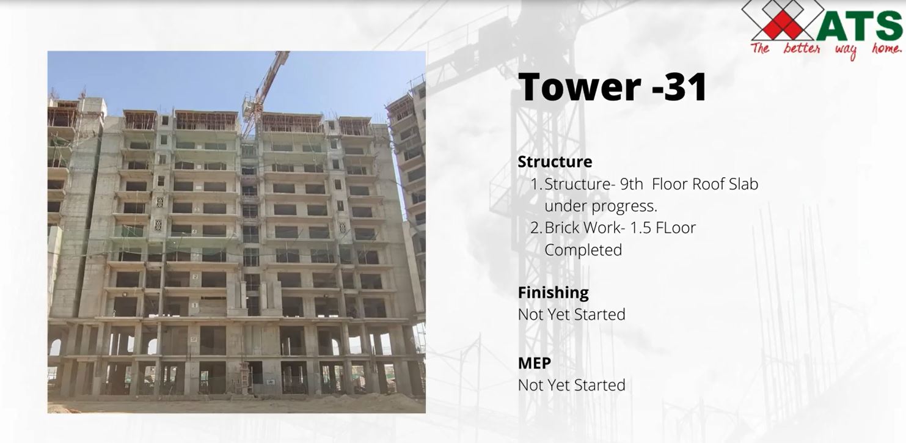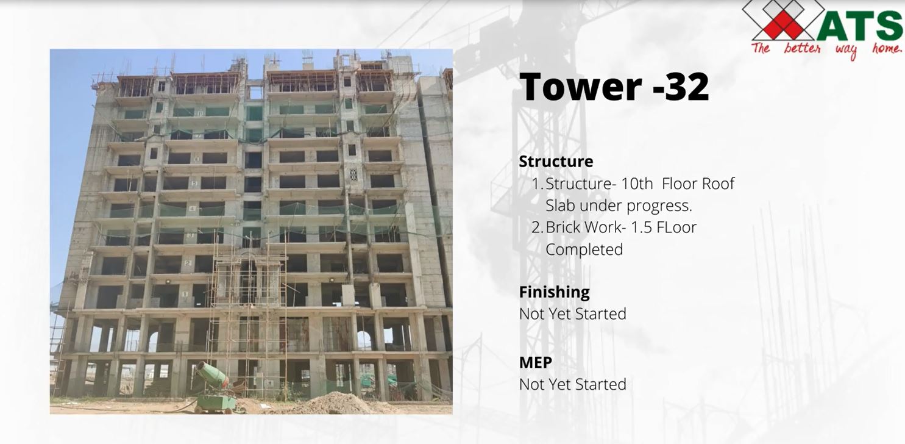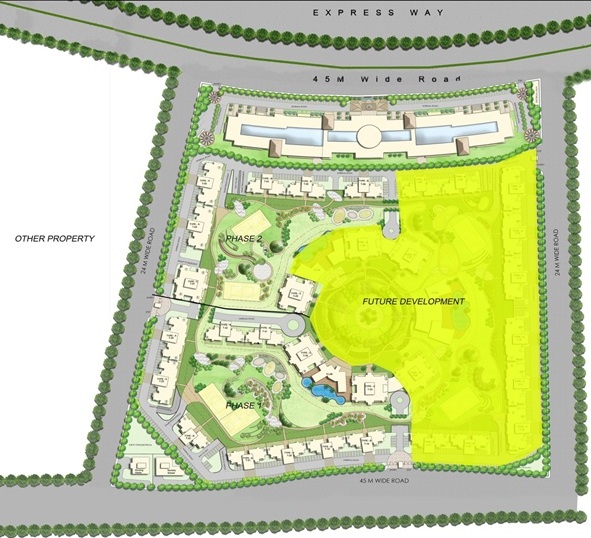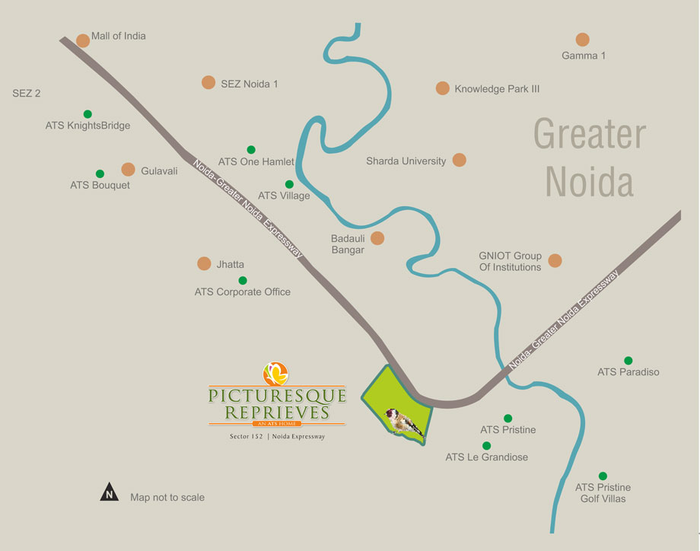Project Overview
- Project Name : ATS Picturesque Reprieves
- RERA No: Phase-1 UPRERAPRJ631, Phase-2 UPRERAPRJ396176
- Location: Plot No- SC-01/01, Sector-152,Noida
- Segment: Luxury
- Property Type: Group Housing/Apartments
- Total Project Area: 26.40 Acre
- Total Units: 1576
- No of Towers/ Buildings: 32
- No. of Floor: 37
- Rate 12 Months Back (Per Sq ft): 4882.00
- Current Rate (Per Sq ft): 5500.00
- Launch Date (MM-YY): October-2017
- Possession Date (MM-YY): October-2024
- Approval Status: All Approvals Obtained
- Project Status: Under Construction
- Project Funding if any:
- FAR Achieved:
2.00 %
ATS Picturesque Reprieves in Sector 152 Noida, Noida by ATS Group is a residential project. The project offers apartments with perfect combination of contemporary architecture and features to provide comfortable living. The project is spread over a total area of 26.4 acres of land. It has 70% of open space. ATS Picturesque Reprieves has a total of 32 towers. The construction is of 37 floors. An accommodation of 1576 units has been provided.
Project is being developed with Sports city concept, International Cricket Stadium is proposed. It is a low Floor Area Ratio (FAR) project, density will be low facilities will be more. Many more sports facilities are proposed in this project.
 Swimming Pool
Swimming Pool  Gymnasium
Gymnasium  Indoor Sports Facilities
Indoor Sports Facilities  Outdoor Sports Facilities
Outdoor Sports Facilities  Restaurant
Restaurant  Yoga Training
Yoga Training  Security Personal
Security Personal  Covered Parking
Covered Parking  Parks and Children Play Area
Parks and Children Play Area  Rain Water Harvesting
Rain Water Harvesting  Ultra Luxury
Ultra Luxury  Amphitheatre
Amphitheatre  Meditation Area
Meditation Area  Salon
Salon  Salon and Massage Parlour
Salon and Massage Parlour
4BHK + SR (3200 sq. ft.)
Unit Plan
- Value(In Rs.): 17600000
- Loading in Total Area on Carpet Area: 36%
- Unit Cost on Super area: 5500 Per Sq.Ft
- Unit Cost on Carpet Price: 8548 Per Sq.Ft
- Super Area: 3200 Per Sq.Ft
- Carpet Area: 2059 Per Sq.Ft
-
 5 Balconies
5 Balconies -
 4 Bathrooms
4 Bathrooms -
 4 Bedrooms
4 Bedrooms -
 1 Dining Room
1 Dining Room -
 1 Kitchen
1 Kitchen -
 1 Living Room
1 Living Room -
 1 Parking
1 Parking
3BHK + SR (2350 sq. ft.)
Unit Plan
- Value(In Rs.): 12925000
- Loading in Total Area on Carpet Area: 37%
- Unit Cost on Super area: 5500 Per Sq.Ft
- Unit Cost on Carpet Price: 8793 Per Sq.Ft
- Super Area: 2350 Per Sq.Ft
- Carpet Area: 1470 Per Sq.Ft
-
 4 Balconies
4 Balconies -
 4 Bathrooms
4 Bathrooms -
 3 Bedrooms
3 Bedrooms -
 1 Dining Room
1 Dining Room -
 1 Kitchen
1 Kitchen -
 1 Living Room
1 Living Room -
 1 Parking
1 Parking
3BHK (1850 sq. ft.)
Unit Plan
- Value(In Rs.): 10175000
- Loading in Total Area on Carpet Area: 33%
- Unit Cost on Super area: 5500 Per Sq.Ft
- Unit Cost on Carpet Price: 8206 Per Sq.Ft
- Super Area: 1850 Per Sq.Ft
- Carpet Area: 1240 Per Sq.Ft
-
 3 Balconies
3 Balconies -
 3 Bathrooms
3 Bathrooms -
 3 Bedrooms
3 Bedrooms -
 1 Dining Room
1 Dining Room -
 1 Kitchen
1 Kitchen -
 1 Living Room
1 Living Room -
 1 Parking
1 Parking
4BHK + SR (3200 sq. ft.)
Unit Plan Phase - 2
- Value(In Rs.): 16960000
- Loading in Total Area on Carpet Area: 36%
- Unit Cost on Super area: 5300 Per Sq.Ft
- Unit Cost on Carpet Price: 8237 Per Sq.Ft
- Super Area: 3200 Per Sq.Ft
- Carpet Area: 2059 Per Sq.Ft
-
 5 Balconies
5 Balconies -
 4 Bathrooms
4 Bathrooms -
 4 Bedrooms
4 Bedrooms -
 1 Dining Room
1 Dining Room -
 1 Kitchen
1 Kitchen -
 1 Living Room
1 Living Room -
 1 Parking
1 Parking
3BHK + SR (2350 sq. ft.)
Unit Plan Phase - 2
- Value(In Rs.): 12455000
- Loading in Total Area on Carpet Area: 37%
- Unit Cost on Super area: 5300 Per Sq.Ft
- Unit Cost on Carpet Price: 8473 Per Sq.Ft
- Super Area: 2350 Per Sq.Ft
- Carpet Area: 1470 Per Sq.Ft
-
 4 Balconies
4 Balconies -
 4 Bathrooms
4 Bathrooms -
 3 Bedrooms
3 Bedrooms -
 1 Dining Room
1 Dining Room -
 1 Kitchen
1 Kitchen -
 1 Living Room
1 Living Room -
 1 Parking
1 Parking
3BHK (1850 sq. ft.)
Unit Plan Phase - 2
- Value(In Rs.): 9805000
- Loading in Total Area on Carpet Area: 33%
- Unit Cost on Super area: 5300 Per Sq.Ft
- Unit Cost on Carpet Price: 7907 Per Sq.Ft
- Super Area: 1850 Per Sq.Ft
- Carpet Area: 1240 Per Sq.Ft
-
 3 Balconies
3 Balconies -
 3 Bathrooms
3 Bathrooms -
 3 Bedrooms
3 Bedrooms -
 1 Dining Room
1 Dining Room -
 1 Kitchen
1 Kitchen -
 1 Living Room
1 Living Room -
 1 Parking
1 Parking

*Artistic View
Kitchen
Top: All kitchen counters in pre-polished granite/marble stone.
Design: Kitchen will be provided with modular cabinets of appropriate finish.
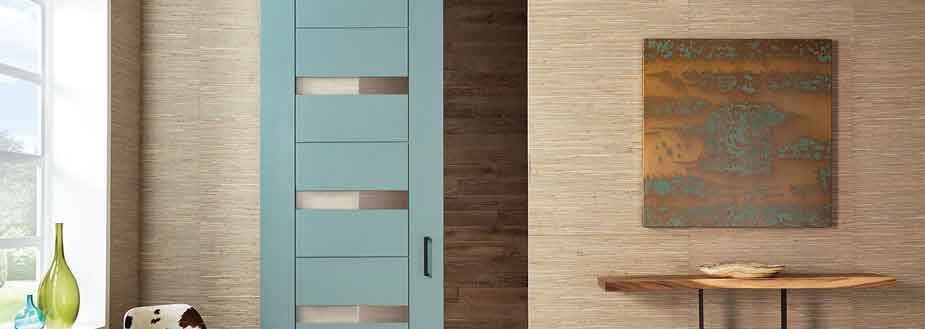
*Artistic View
Doors & Windows
Flush Doors: Polished/enamel painted.
Fittings: Stainless steel / Brass finished hardware fittings for main door & aluminium power coated hardware fitting and locks of branded makes.
Door Frames and Window Panels: Seasoned hardwood/aluminium/UPVC sections.

*Artistic View
Bathrooms
Fittings: Premium sanitary fixtures, premium chrome plated fittings.
Plumbing: All internal plumbing in GVCPVC/Composite. All external in Cl/UPVC. Automated irrigation system.
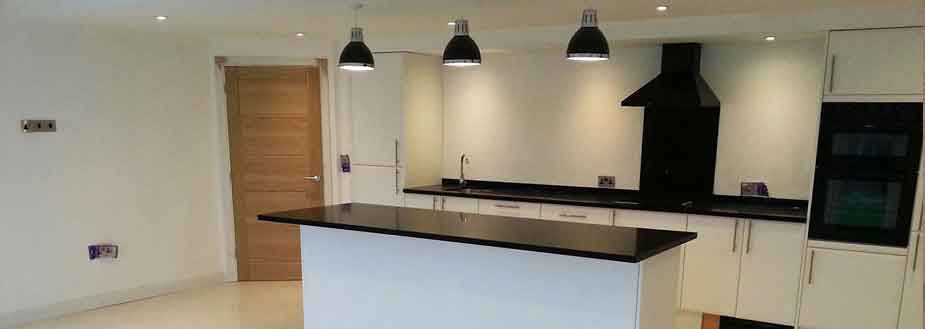
*Artistic View
Electrical Fitting
Wiring: All electrical wiring in concealed conduits.
Power Points: Provision for adequate light & power points.
TV & Telephone: Outlets in drawing, dining and all bedroom, moulded modular plastic switches & protective MCBs.
HVAC: Split AC in living room, dining & all bedrooms.
Generator: Generator to be provided for backup of emerge, facilities i.e. lifts & common areas with adequate diversity.
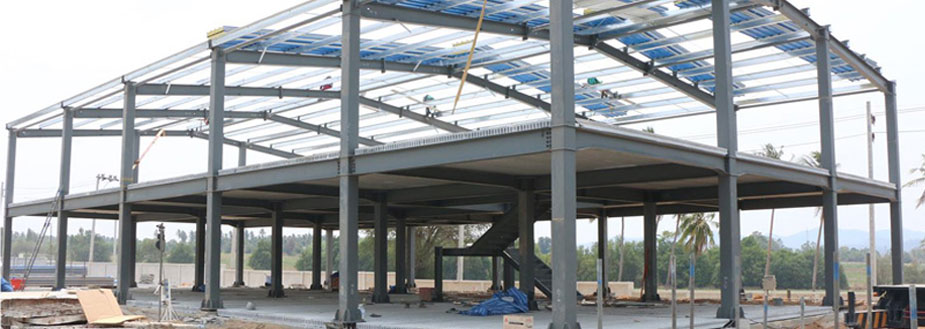
*Artistic View
Structure
Frame Stucture: Earthquake resistance RCC framed structure as per applicable seismic zone.
