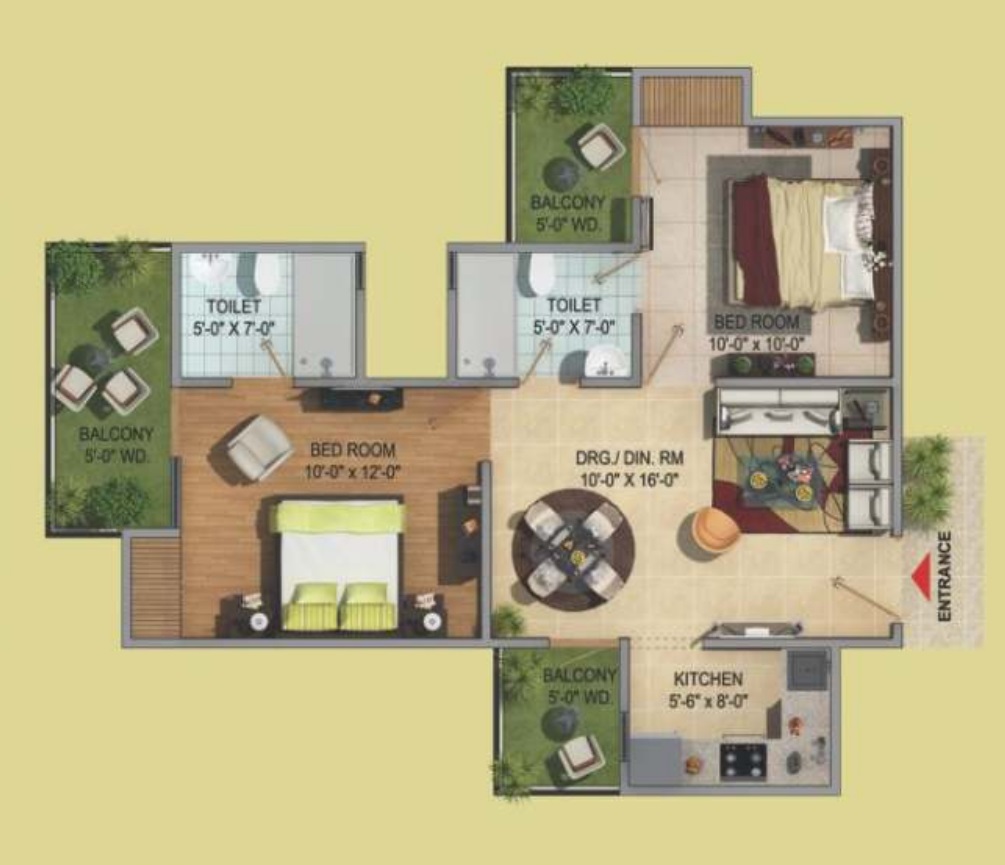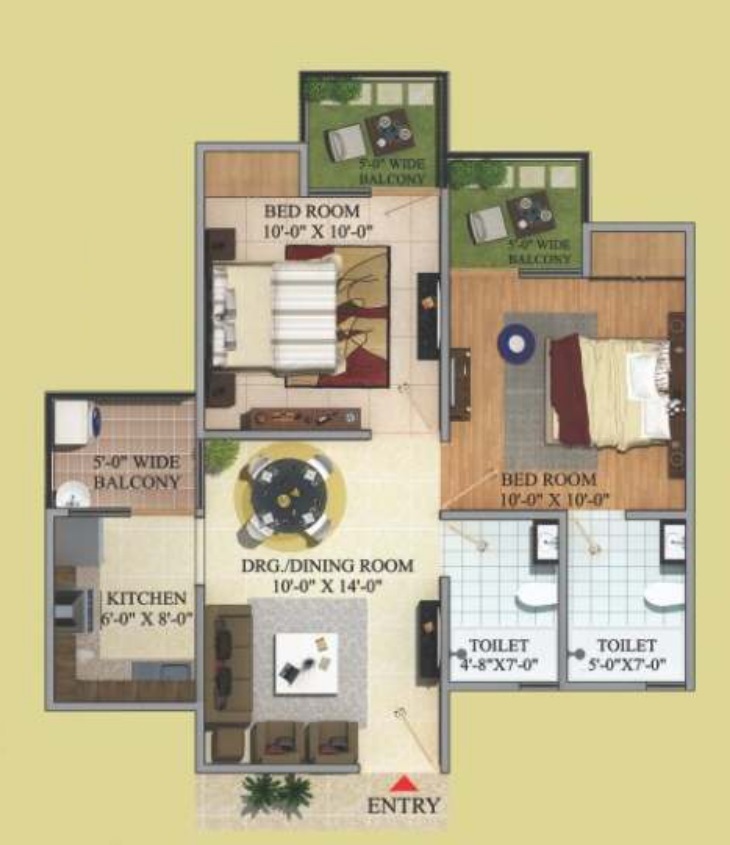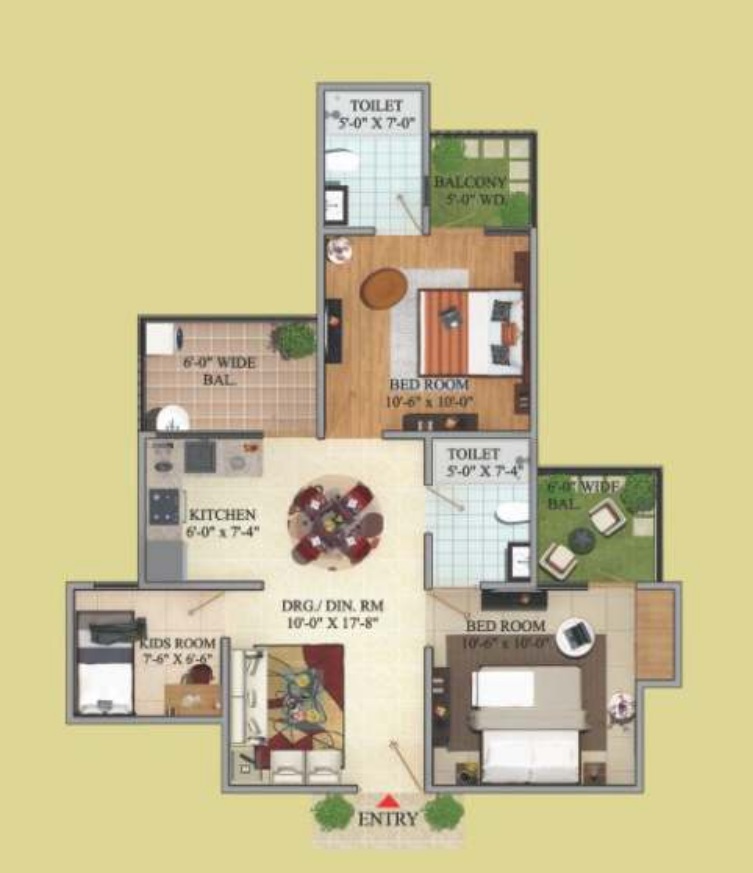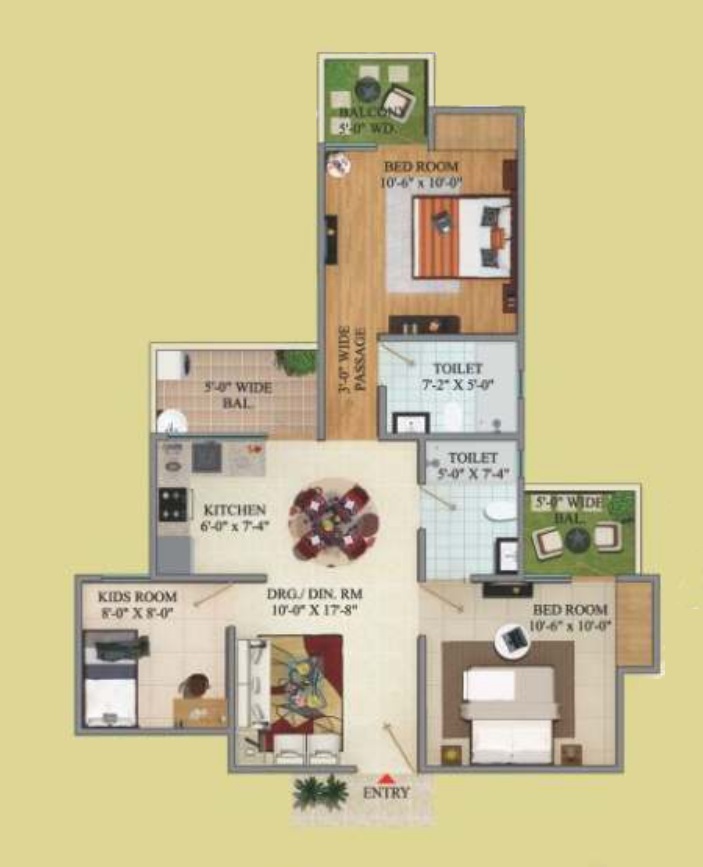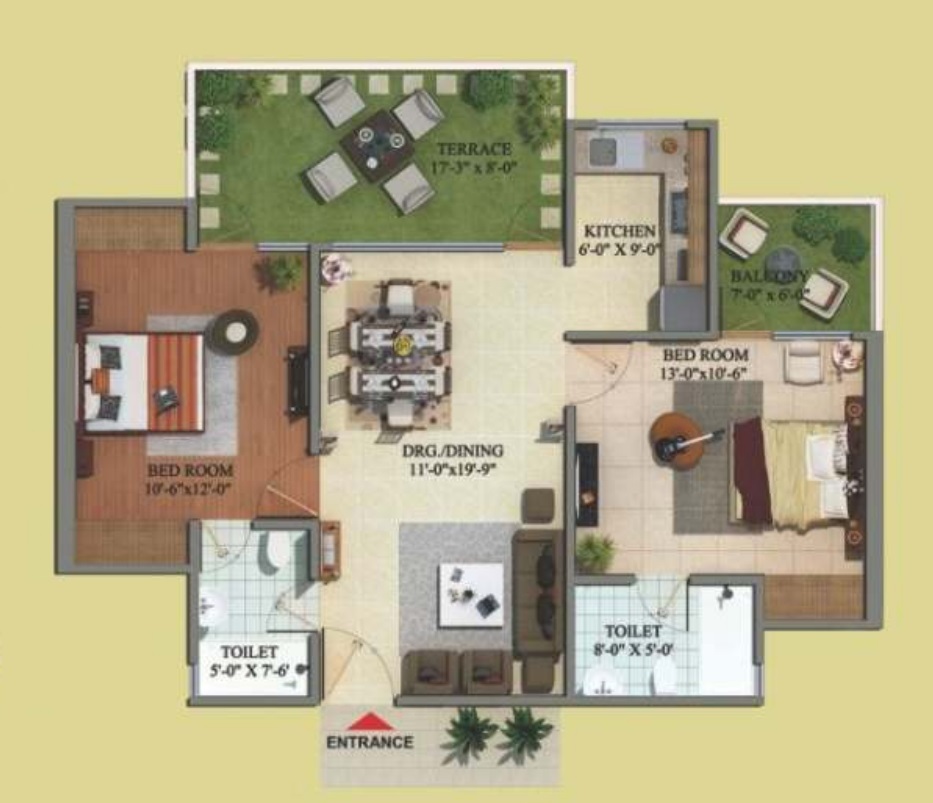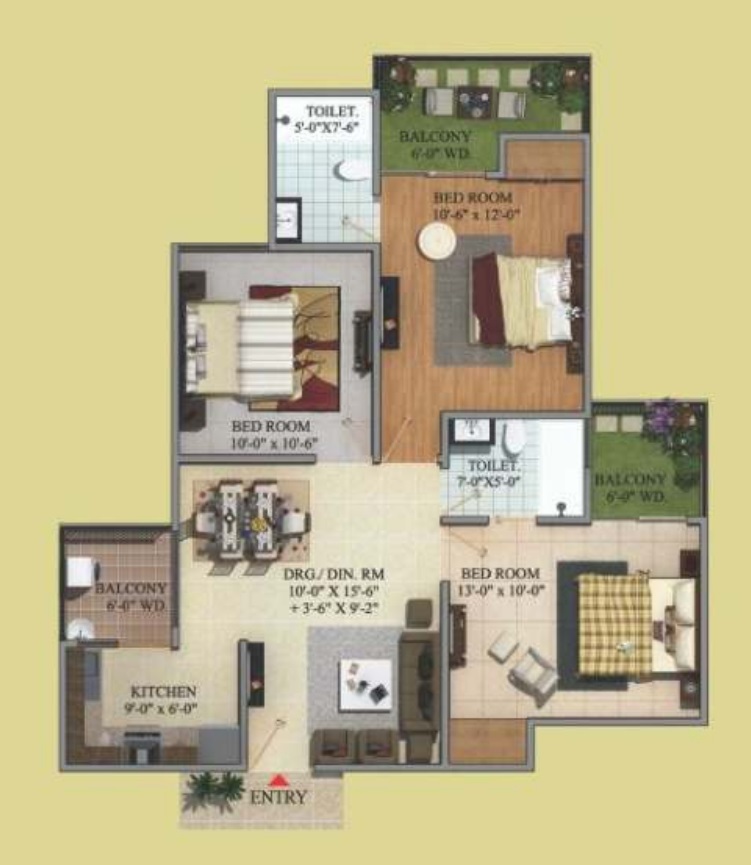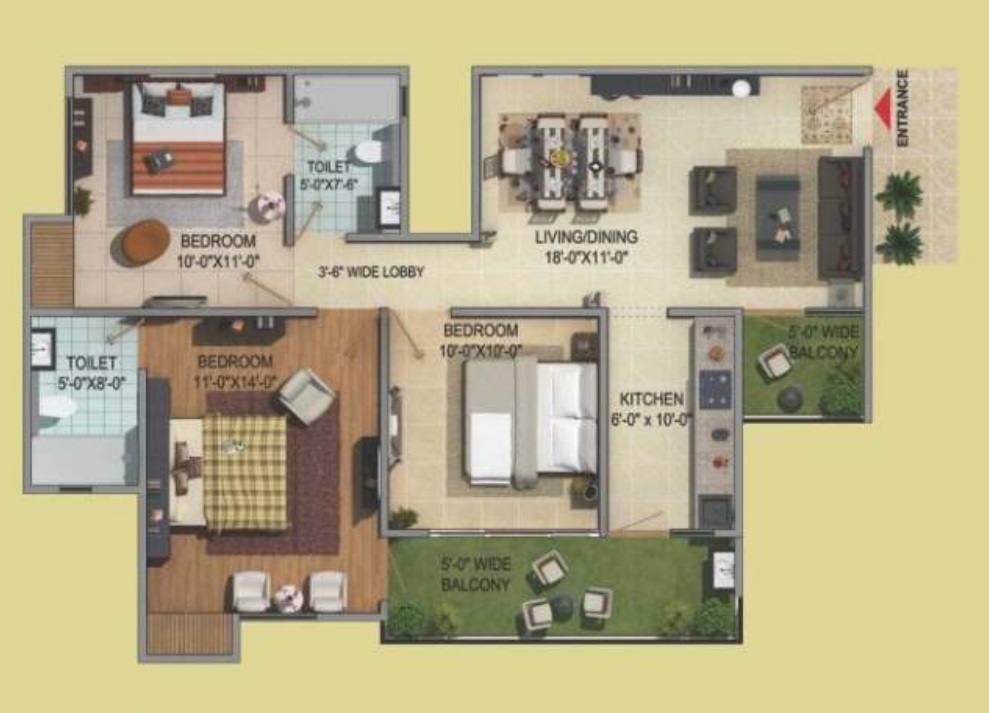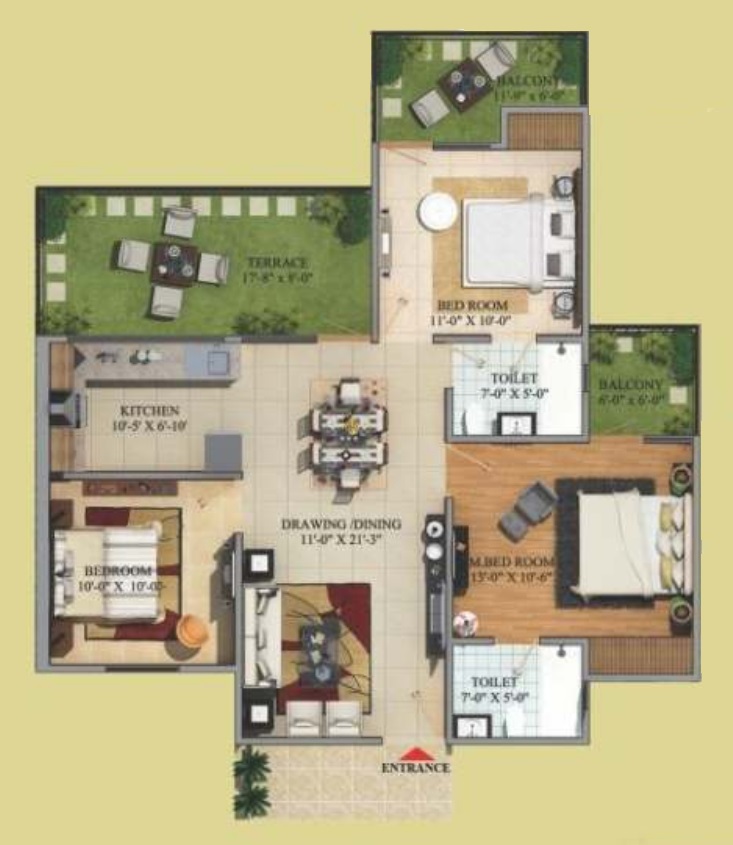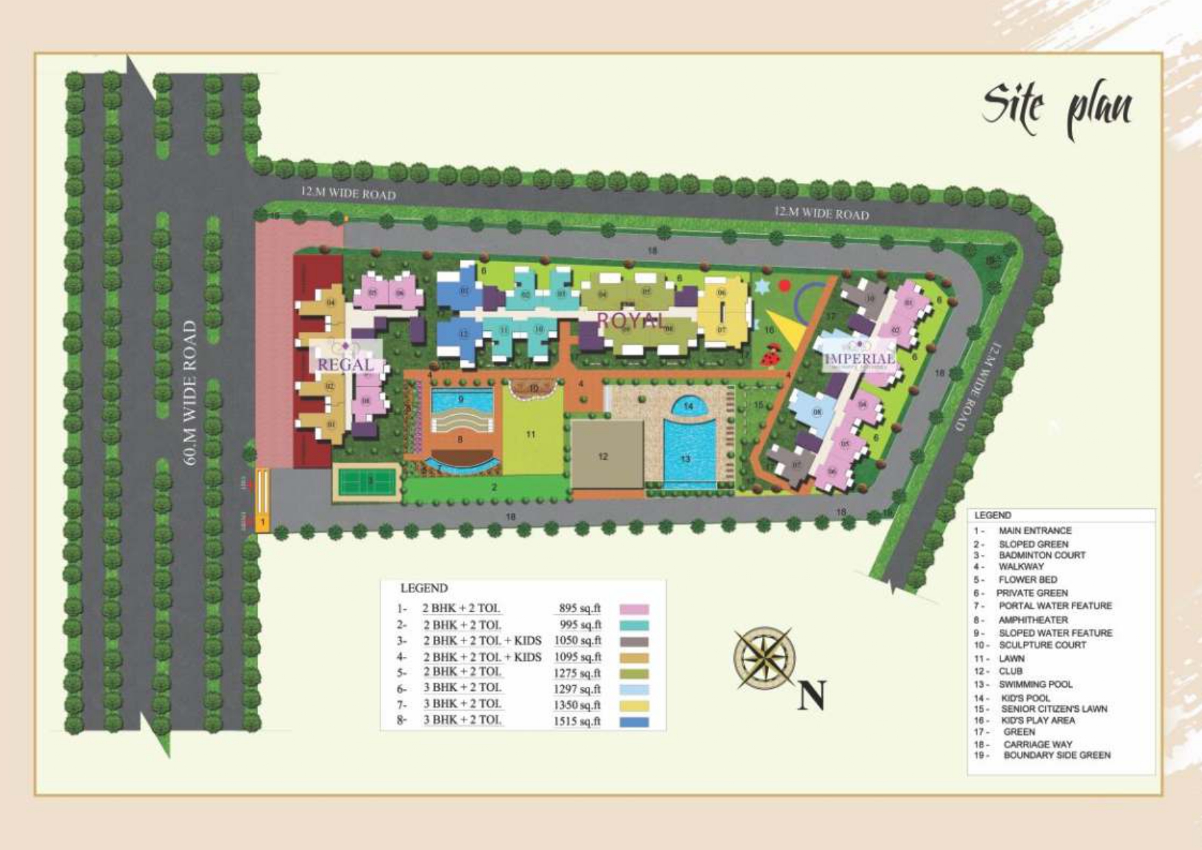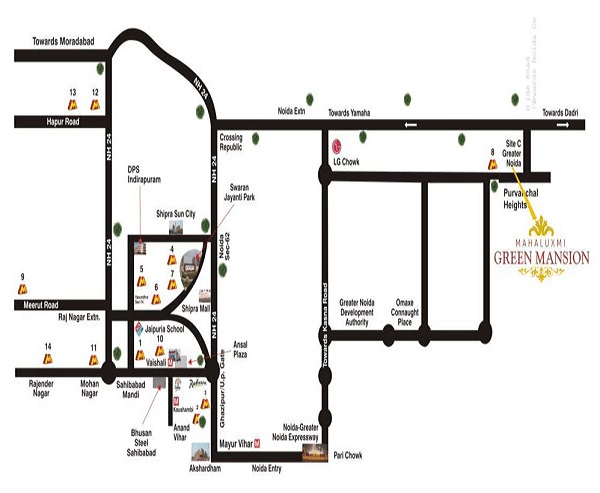Project Overview
- Project Name : Migsun Green Mansion
- RERA No: UPRERAPRJ9784
- Location: Zeta 1, Block K, Gulistanpur Surajpur, Noida
- Segment: Affordable
- Property Type: Apartments
- Total Project Area: 4.00 Acre
- Total Units: 554
- No of Towers/ Buildings: 3
- No. of Floor: G + 21 Floors
- Rate 12 Months Back (Per Sq ft): 3549.00
- Current Rate (Per Sq ft): 3616.00
- Launch Date (MM-YY): July-2014
- Possession Date (MM-YY): December-2017
- Approval Status: All Approvals Obtained.
- Project Status: Delivered
- Project Funding if any:
- FAR Achieved:
The social image of the project is not very good, people know that it has a very bad construction quality of construction, and dealers are also not having a very good image as they have issues in getting their commission.
 Swimming Pool
Swimming Pool  Gymnasium
Gymnasium  Indoor Sports Facilities
Indoor Sports Facilities  Outdoor Sports Facilities
Outdoor Sports Facilities  Security Personal
Security Personal  Covered Parking
Covered Parking  Rain Water Harvesting
Rain Water Harvesting  Ultra Luxury
Ultra Luxury  Amphitheatre
Amphitheatre  Restaurant
Restaurant  Yoga Training
Yoga Training  Meditation Area
Meditation Area  Salon
Salon  Parks and Children Play Area
Parks and Children Play Area  Salon and Massage Parlour
Salon and Massage Parlour
-
 3 Balconies
3 Balconies -
 2 Bathrooms
2 Bathrooms -
 2 Bedrooms
2 Bedrooms -
 1 Dining Room
1 Dining Room -
 1 Kitchen
1 Kitchen -
 1 Living Room
1 Living Room
-
 3 Balconies
3 Balconies -
 2 Bathrooms
2 Bathrooms -
 2 Bedrooms
2 Bedrooms -
 1 Dining Room
1 Dining Room -
 1 Kitchen
1 Kitchen -
 1 Living Room
1 Living Room
-
 3 Balconies
3 Balconies -
 2 Bathrooms
2 Bathrooms -
 2 Bedrooms
2 Bedrooms -
 1 Dining Room
1 Dining Room -
 1 Kitchen
1 Kitchen -
 1 Living Room
1 Living Room
-
 3 Balconies
3 Balconies -
 2 Bathrooms
2 Bathrooms -
 2 Bedrooms
2 Bedrooms -
 1 Dining Room
1 Dining Room -
 1 Kitchen
1 Kitchen -
 1 Living Room
1 Living Room
-
 2 Balconies
2 Balconies -
 2 Bathrooms
2 Bathrooms -
 2 Bedrooms
2 Bedrooms -
 1 Dining Room
1 Dining Room -
 1 Kitchen
1 Kitchen -
 1 Living Room
1 Living Room
-
 3 Balconies
3 Balconies -
 2 Bathrooms
2 Bathrooms -
 3 Bedrooms
3 Bedrooms -
 1 Dining Room
1 Dining Room -
 1 Kitchen
1 Kitchen -
 1 Living Room
1 Living Room
-
 2 Balconies
2 Balconies -
 2 Bathrooms
2 Bathrooms -
 3 Bedrooms
3 Bedrooms -
 1 Dining Room
1 Dining Room -
 1 Kitchen
1 Kitchen -
 1 Living Room
1 Living Room

*Artistic View
Kitchen
Tiles: Designer Ceramic Tiles with Border upto 2 ft above Counter.
Flooring: Combination of Anti - Skid Ceramic Tiles / Vitrified Tiles.
Counters: Granite Working Platform.
Fittings: CP fitting & Stainless Steel Sink.

*Artistic View
Bathrooms
Wall: Designer Ceramic Tiles.
Flooring: Combination of Anti - Skid Ceramic Tiles and Vitrified Tiles.
Fittings: ISI Fittings, Granite Counters, Standard Chinawa Feature and Fitting of Geyser Water Supply.
Electrcal: Designer Light Fitting.
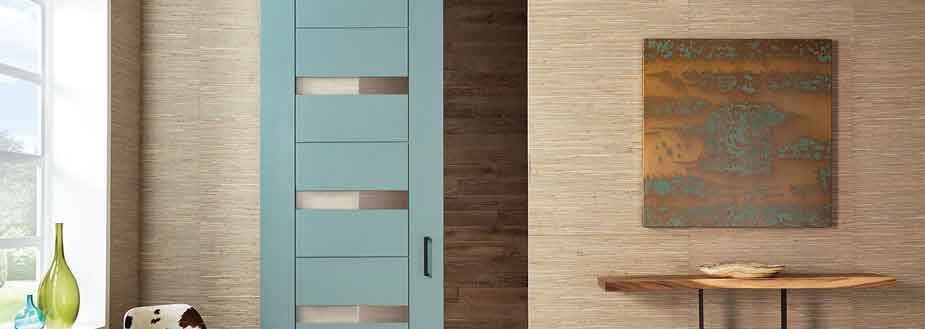
*Artistic View
Doors & Windows
Glass: Powder Coating Aluminium Glazing.
Entrance Doors: Hardwood Panel Doors.
Internal Doors: Hardwood Frame with Skin Molding.

*Artistic View
Bedroom
Flooring: Vitrified Tiles.
Paint: Plastic Paint.
Walls: Designer POP.
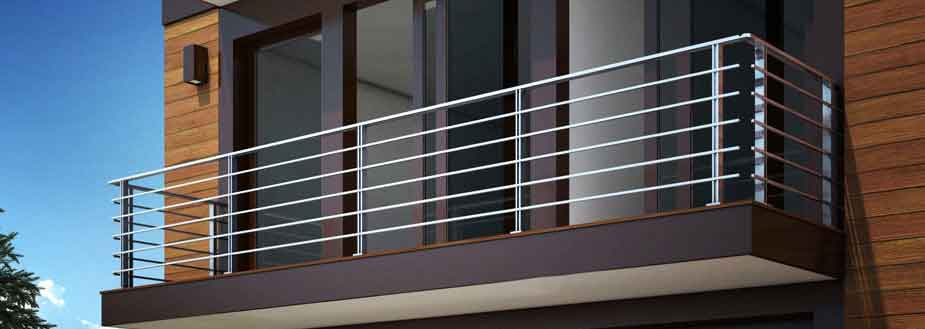
*Artistic View
Balcony
Flooring: Anti - Skid Ceramic Tiles / Terrazzo Tiles.
Ceiling: Plastic Paint.
