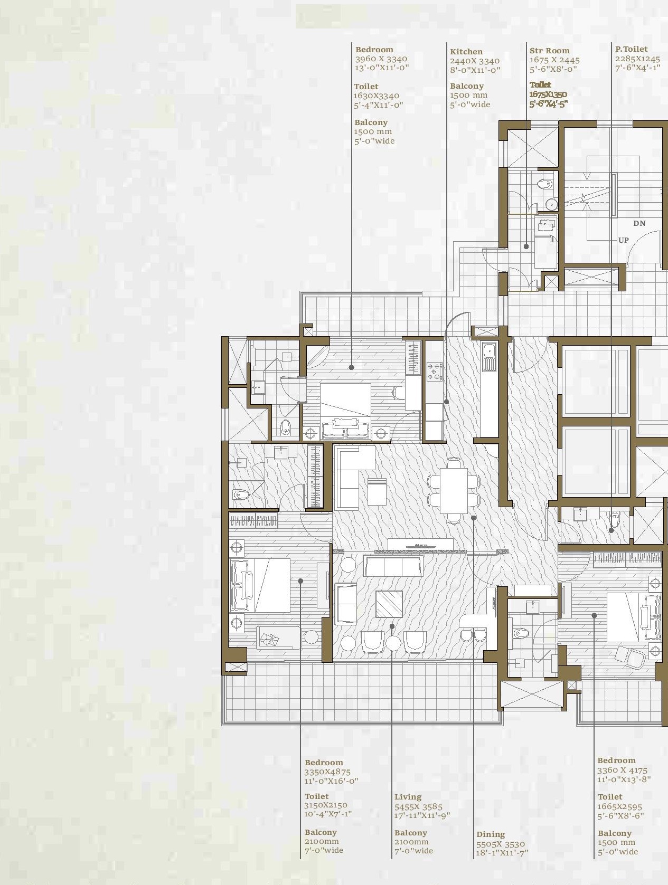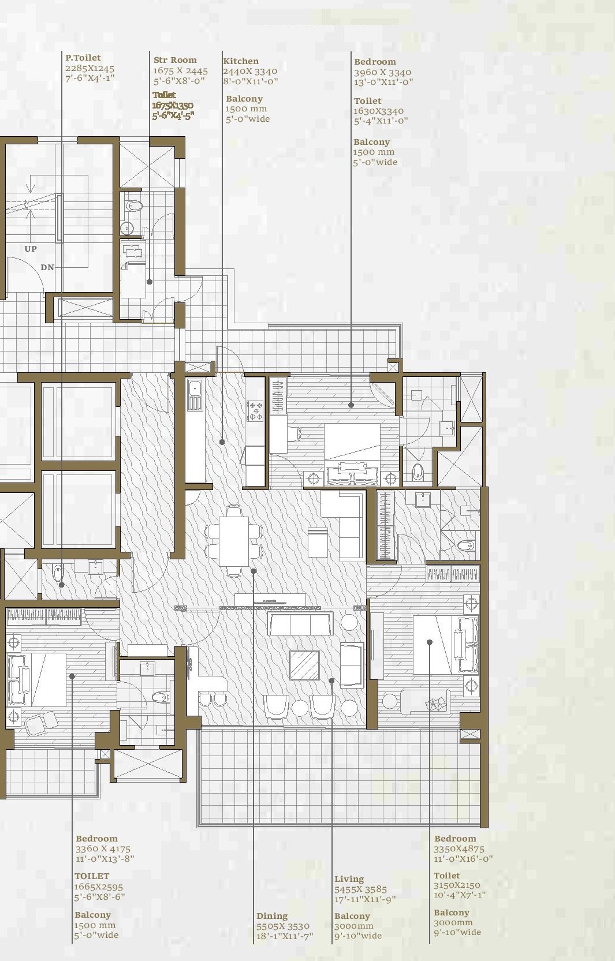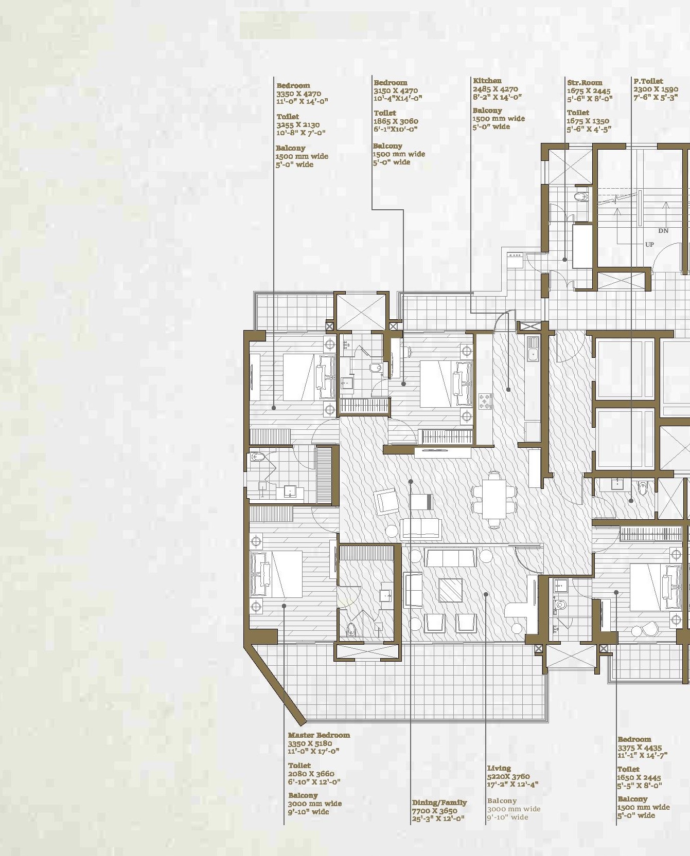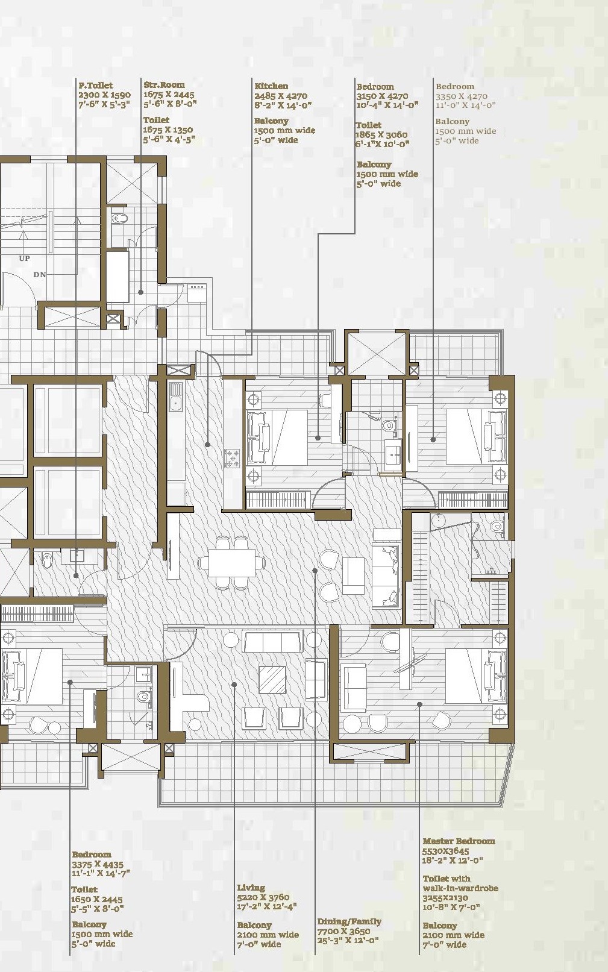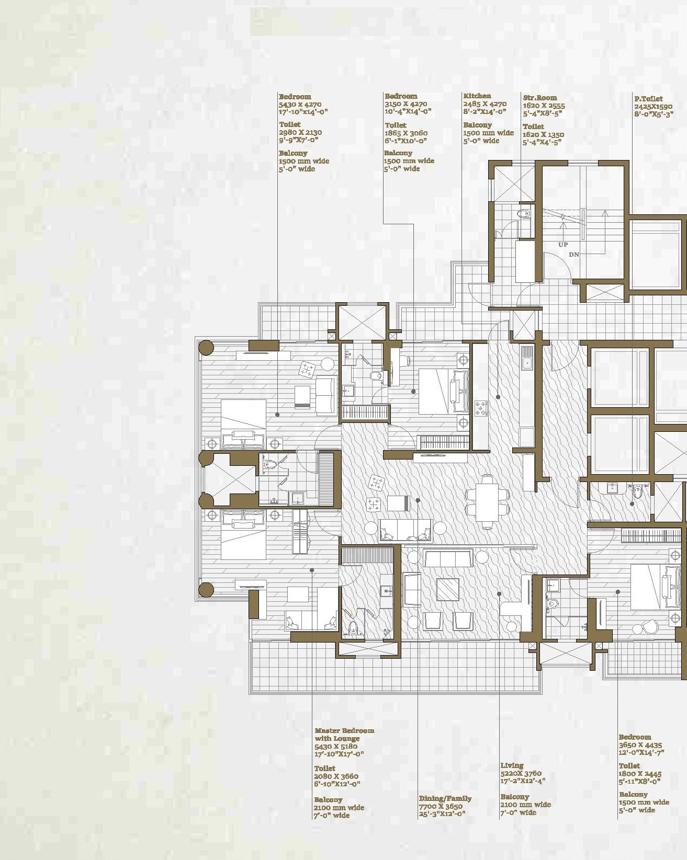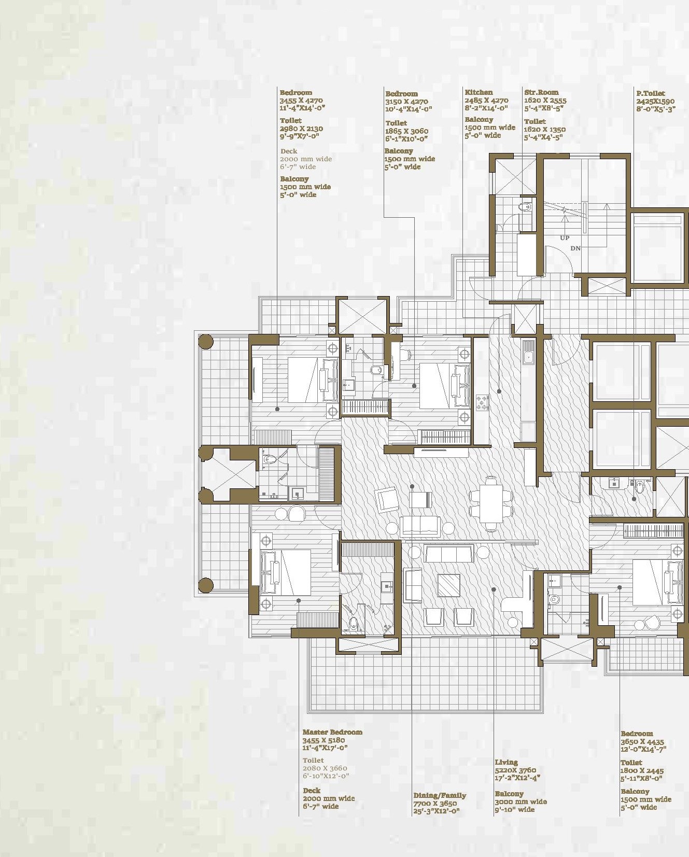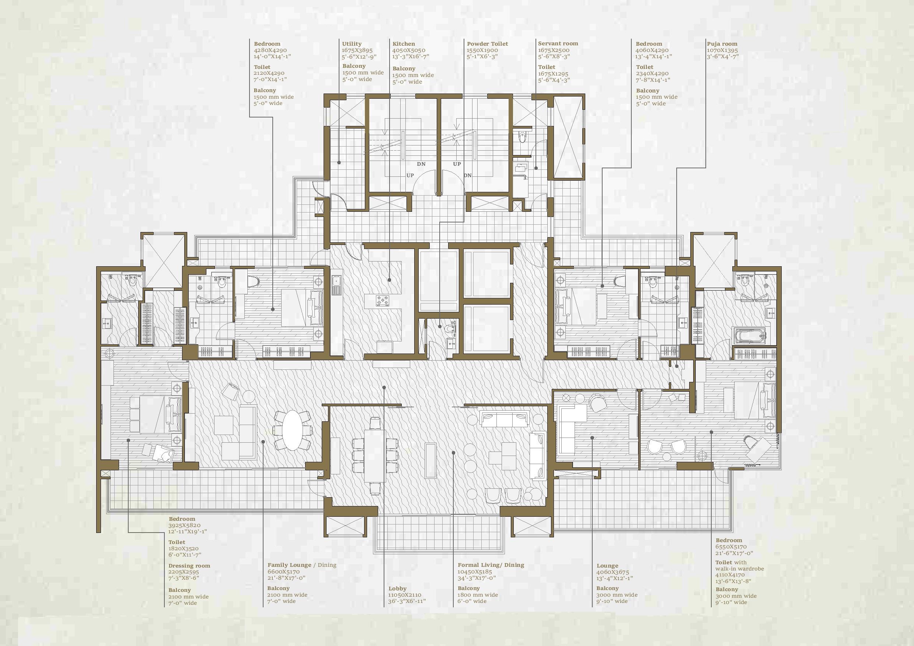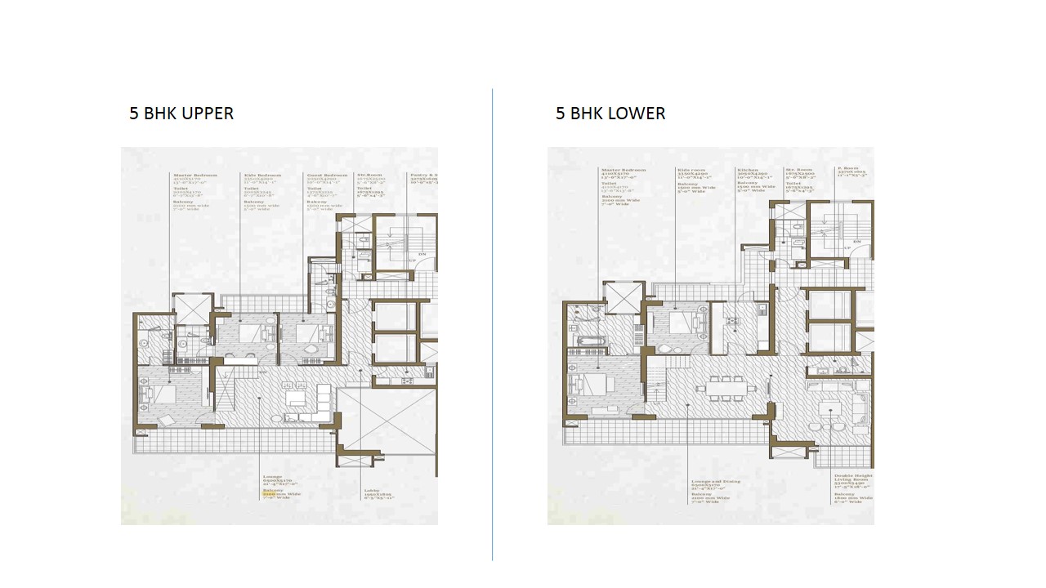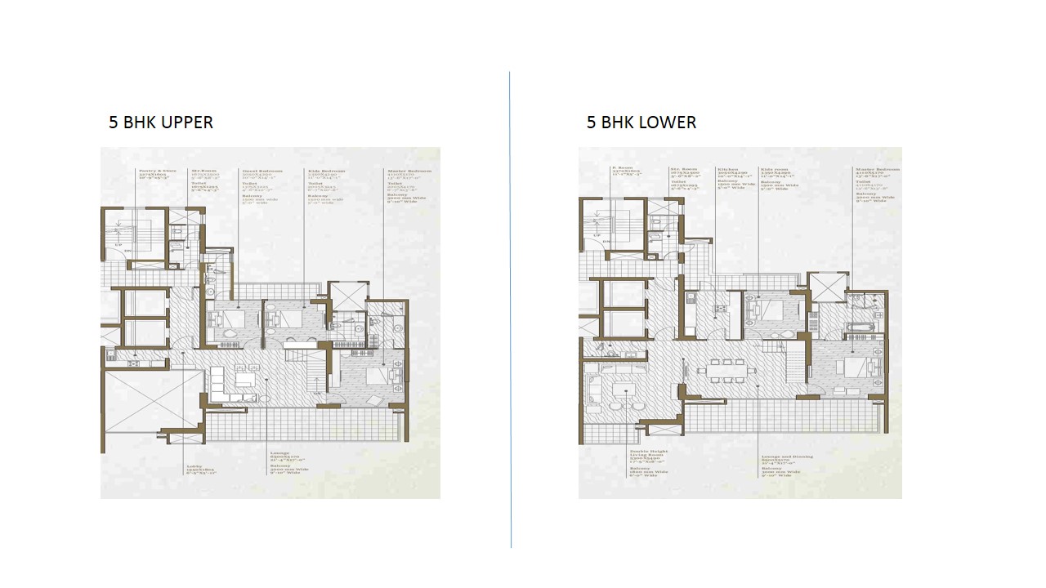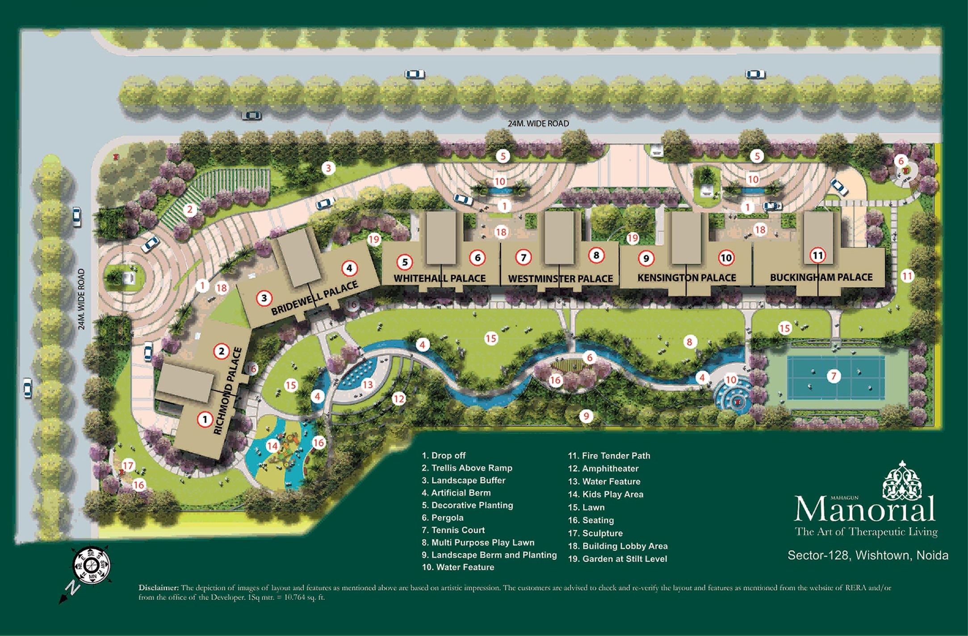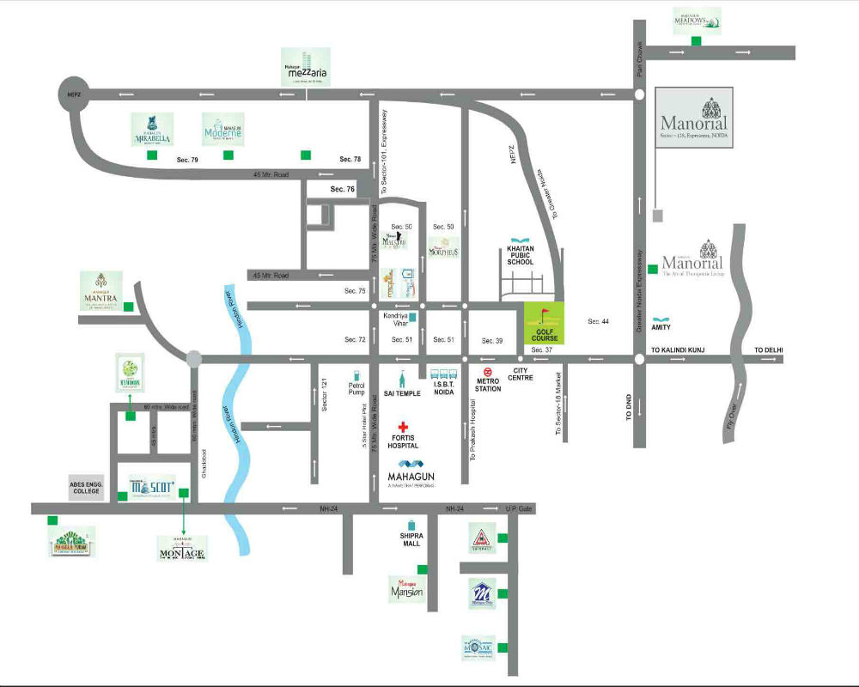Project Overview
- Project Name : Mahagun Manorial
- RERA No: UPRERAPRJ2051
- Location: Sector 128, Noida, Uttar Pradesh
- Segment: Ultra Luxury
- Property Type: Apartments
- Total Project Area: 3.84 Acre
- Total Units: 436
- No of Towers/ Buildings: 6
- No. of Floor: S + 39
- Rate 12 Months Back (Per Sq ft): 8663.00
- Current Rate (Per Sq ft): 8472.00
- Launch Date (MM-YY): September-2015
- Possession Date (MM-YY): June-2022
- Approval Status: All Approvals Obtained.
- Project Status: Under Construction
- Project Funding if any:
- FAR Achieved:
2.75 %
This is one of the luxury project of Mahagun. It has being well designed and Vastu Friendly. Possession is being delayed and the is still under- construction. The rates are high as compared to other projects because it’s a luxury segment in which the builder specification are far much better than as compared to the other builders.
 Ultra Luxury
Ultra Luxury  Swimming Pool
Swimming Pool  Amphitheatre
Amphitheatre  Indoor Sports Facilities
Indoor Sports Facilities  Outdoor Sports Facilities
Outdoor Sports Facilities  Security Personal
Security Personal  Covered Parking
Covered Parking  Parks and Children Play Area
Parks and Children Play Area  Rain Water Harvesting
Rain Water Harvesting  Gymnasium
Gymnasium  Restaurant
Restaurant  Yoga Training
Yoga Training  Meditation Area
Meditation Area  Salon
Salon  Salon and Massage Parlour
Salon and Massage Parlour
3 BHK (2700 sq. ft.)
Unit Plan
- Super Area: 2700 Per Sq.Ft
- Balcony Area: 355 Per Sq.Ft
- Carpet Area: 1401 Per Sq.Ft
-
 5 Balconies
5 Balconies -
 5 Bathrooms
5 Bathrooms -
 3 Bedrooms
3 Bedrooms -
 1 Dining Room
1 Dining Room -
 1 Kitchen
1 Kitchen -
 1 Living Room
1 Living Room
3 BHK (2850 sq. ft.)
Unit Plan
- Super Area: 2850 Per Sq.Ft
- Balcony Area: 435 Per Sq.Ft
- Carpet Area: 1401 Per Sq.Ft
-
 5 Balconies
5 Balconies -
 5 Bathrooms
5 Bathrooms -
 3 Bedrooms
3 Bedrooms -
 1 Dining Room
1 Dining Room -
 1 Kitchen
1 Kitchen -
 1 Living Room
1 Living Room
4 BHK (3465 sq. ft.)
Unit Plan
- Super Area: 3465 Per Sq.Ft
- Balcony Area: 481 Per Sq.Ft
- Carpet Area: 1878 Per Sq.Ft
-
 5 Balconies
5 Balconies -
 6 Bathrooms
6 Bathrooms -
 4 Bedrooms
4 Bedrooms -
 1 Dining Room
1 Dining Room -
 1 Kitchen
1 Kitchen -
 1 Living Room
1 Living Room
4 BHK (3325 sq. ft.)
Unit Plan
- Super Area: 3325 Per Sq.Ft
- Balcony Area: 409 Per Sq.Ft
- Carpet Area: 1878 Per Sq.Ft
-
 6 Balconies
6 Balconies -
 5 Bathrooms
5 Bathrooms -
 4 Bedrooms
4 Bedrooms -
 1 Dining Room
1 Dining Room -
 1 Kitchen
1 Kitchen -
 1 Living Room
1 Living Room
4 BHK (3575 sq. ft.)
Unit Plan
- Super Area: 3575 Per Sq.Ft
- Balcony Area: 410 Per Sq.Ft
- Carpet Area: 2071 Per Sq.Ft
-
 6 Balconies
6 Balconies -
 6 Bathrooms
6 Bathrooms -
 4 Bedrooms
4 Bedrooms -
 1 Dining Room
1 Dining Room -
 1 Kitchen
1 Kitchen -
 1 Living Room
1 Living Room
4 BHK (3715 sq. ft.)
Unit Plan
- Super Area: 3715 Per Sq.Ft
- Balcony Area: 452 Per Sq.Ft
- Carpet Area: 1912 Per Sq.Ft
-
 5 Balconies
5 Balconies -
 6 Bathrooms
6 Bathrooms -
 4 Bedrooms
4 Bedrooms -
 1 Dining Room
1 Dining Room -
 1 Kitchen
1 Kitchen -
 1 Living Room
1 Living Room
4 BHK (6250 sq. ft.)
Unit Plan
- Super Area: 6250 Per Sq.Ft
- Balcony Area: 862 Per Sq.Ft
- Carpet Area: 3530 Per Sq.Ft
-
 9 Balconies
9 Balconies -
 5 Bathrooms
5 Bathrooms -
 4 Bedrooms
4 Bedrooms -
 1 Dining Room
1 Dining Room -
 1 Kitchen
1 Kitchen -
 1 Living Room
1 Living Room
5 BHK (5900 sq. ft.)
Unit Plan
- Super Area: 5900 Per Sq.Ft
- Balcony Area: 745 Per Sq.Ft
- Carpet Area: 2948 Per Sq.Ft
-
 9 Balconies
9 Balconies -
 6 Bathrooms
6 Bathrooms -
 5 Bedrooms
5 Bedrooms -
 1 Dining Room
1 Dining Room -
 2 Kitchen
2 Kitchen -
 1 Living Room
1 Living Room

*Artistic View
Bedroom
Flooring: Large Array Imported Marble Floor.
Walls: Internal Wall Finished in Acrylic Emulsion Paint with POP Punning to get the Richness and Finesse.
Ceiling: Suspended Limited False Ceiling Finished in Acrylic Emulsion Paint.
Accessories: Comfort Cooling and Reverse Cooling Provided by VRF Units.
Doors: 8.0 ft High in P.U. Finish with Feature Handles Fixed on Polished Hard Wood Door Frames with Chrome Ironmongery.
MASTER BEDROOM
Flooring: Warm and Cozy Laminated Wooden.
Interior: The Walls are Decorated with Synthetic Marble.

*Artistic View
Kitchen
Flooring: Champhered Edged Skirting with Groove in Each Condominium.
Fittings & Fixtures: Besopke Counter Top and Spalsh Back Acrylic Mineral Stone or Granite.
Interior: Dual Tone, Modular Kitchen with Features Chrome Handles.
Plumbing: CPVC & UPVC Pipes Installed to Supply Water as well as Vertical Down Takes.
Accessories: Abode Stainless Steel Under Mounted Single Sink Bowl with Features Mixer Top.

*Artistic View
Bathrooms
Flooring: Large Format Anti Skid Tiles.
Walls: The Large Format Tiles.
Ceiling: Suspended Limited False Ceiling Finished in Acrylic Emulsion Paint.
Plumbing: CPVC & UPVC Pipes Installed to Supply Water as well as Verticle Down Takes.
Doors: 8.0 ft High in P.U. Finish with Feature Handles Fixed on Polished Hard Wood Door Frames with Chrome Ironmongery.
Fitting & Fixtures: White Basin Sits on Marble or Granite Top with Featured Chrome Basin Mixer.
MASTER BATHROOM
Flooring & Walls: Synthetic Marble.
Accessories: Fitted with White Bath with Chrome Finish Thermostatic Trim with Temperature Control Diverter.

*Artistic View
Dining/Drawing Room
Flooring: Large Array Imported Marble Floor.
Ceiling: Suspended Limited False Ceiling Finished in Acrylic Emulsion Paint.
Doors: Majestic 8.0 ft High with Veneered Hardwood Solid Care Fixed on Hardwood Frame.
Interior: All Internal Walls Finished in Acrylic Emulsion Paint with POP Punning to Get the Richness and Finesse.
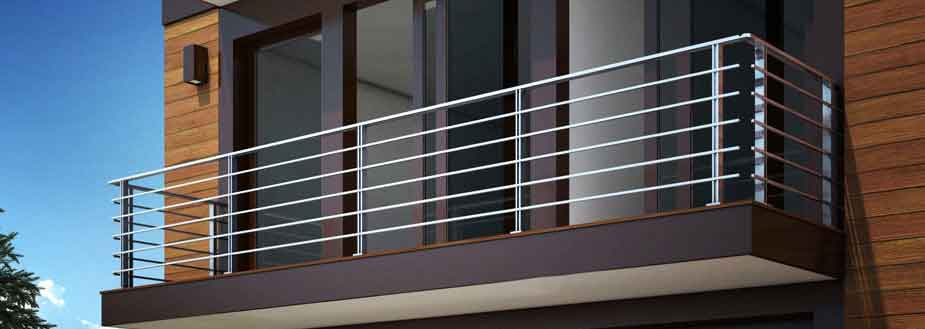
*Artistic View
Balcony
Doors: Glazed System Aluminium Door.
Fittings & Fixtures: It Extend into Winter with Large Format Wooden Look Floor Tiles.
Electrical: Energy Efficient Lighting Fixtures.
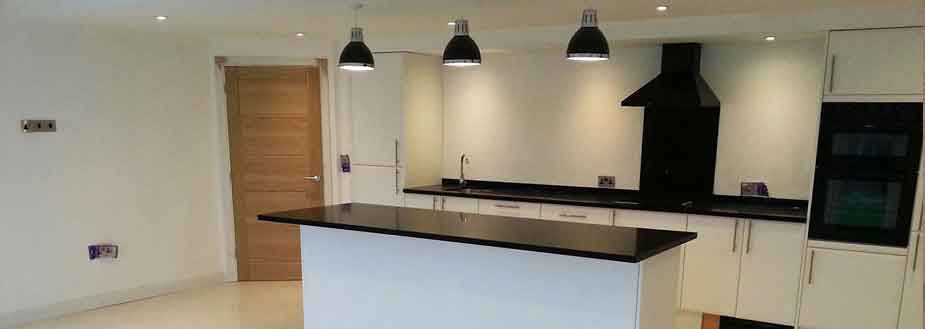
*Artistic View
Electrical Fitting
Swithches: Modular High Quality Switches and Socket in Each Space.
Accessories: TV and Telephone Points in Bedroom and Living Area.
Lights & Wiring: All 6 AMP Lighting and 16 AMP Power Circuits are on Copper Wiring.
Fitting: Smoke / Heat Detection Fitted as Per Standard.
Price Trend Summary
According to price trend, the price of the project is high as compare to the other projects in the same location. Ready to move in property is available in the same price bracket as Manorial is still under construction and will take another two years to get completed because of its luxurious specifications which other projects don’t have.
- Jaypee Kalypso Court is ready to move in and the price offered by them is Rs. 6505/- sq. ft. whereas manorial price is Rs. 8279/- sq. ft. because of its luxury.
- The price of this project is Rs. 8279/- whereas the locality average rate is 5066/-, which means that the manorial rate are high by approx -63%.
- There are already 11 ready to move in projects and 2 Under Construction project in Sector 128.
- The main competitor of Manorial is Kalpataru because both are luxury projects, Prices of both the projects are almost the same. Specification of both the projects are luxurious.
