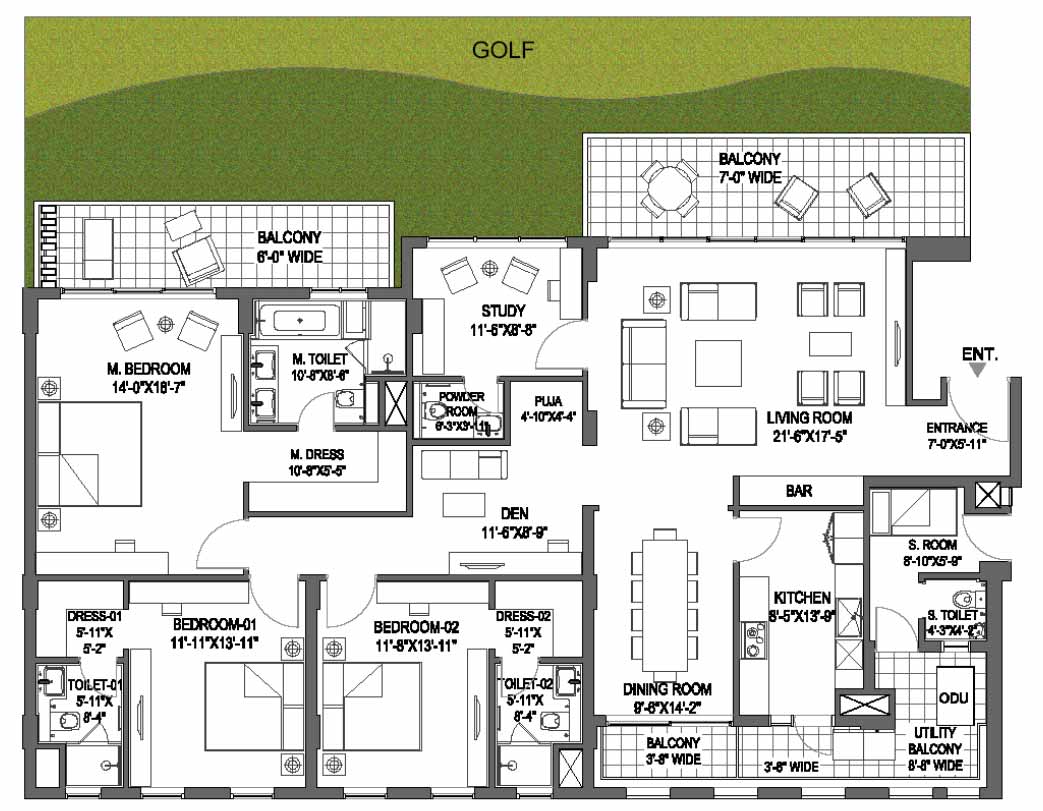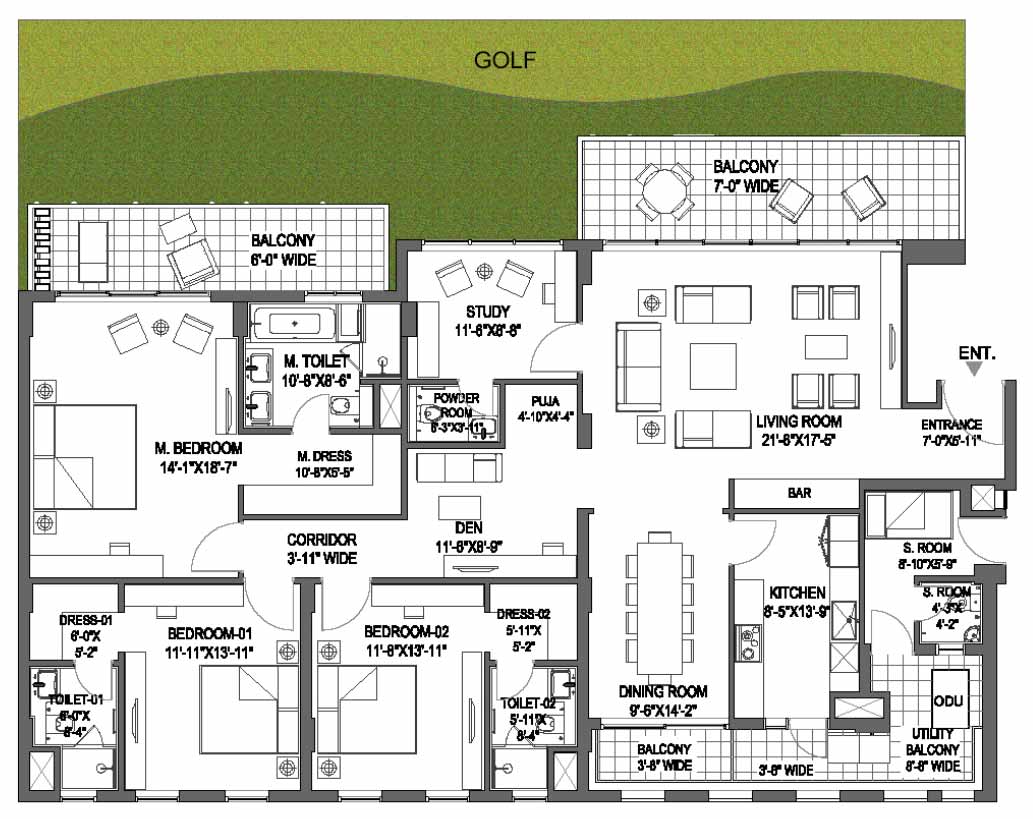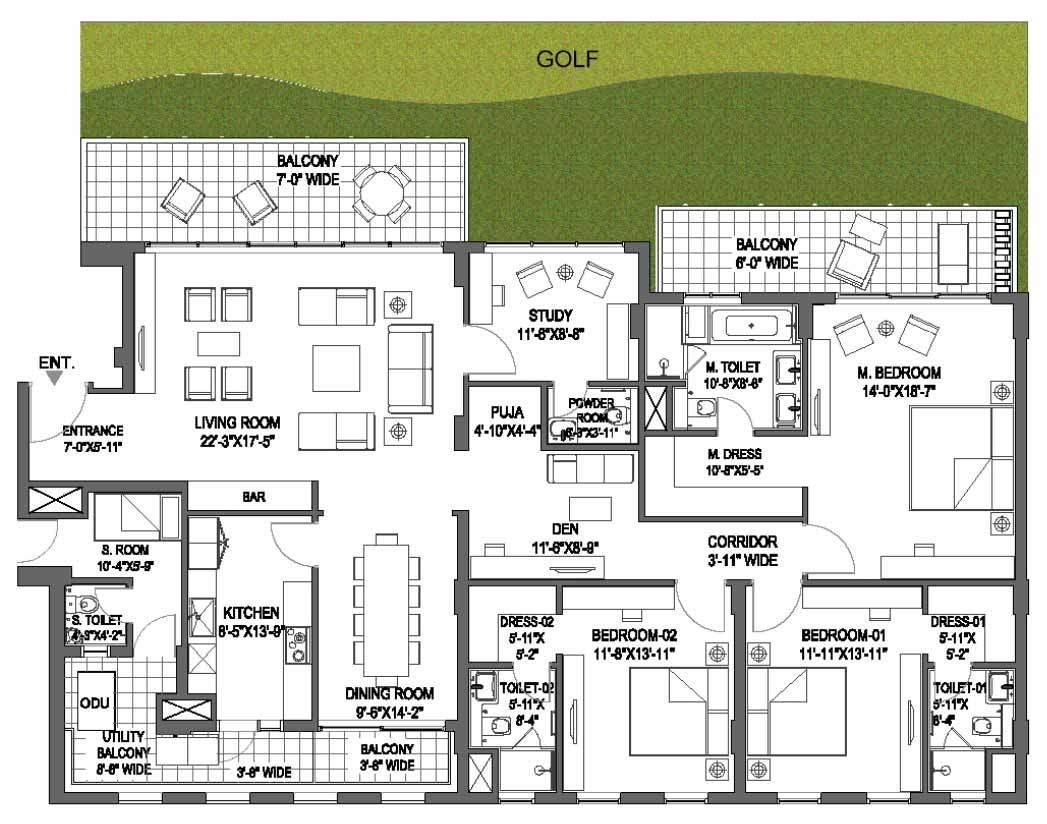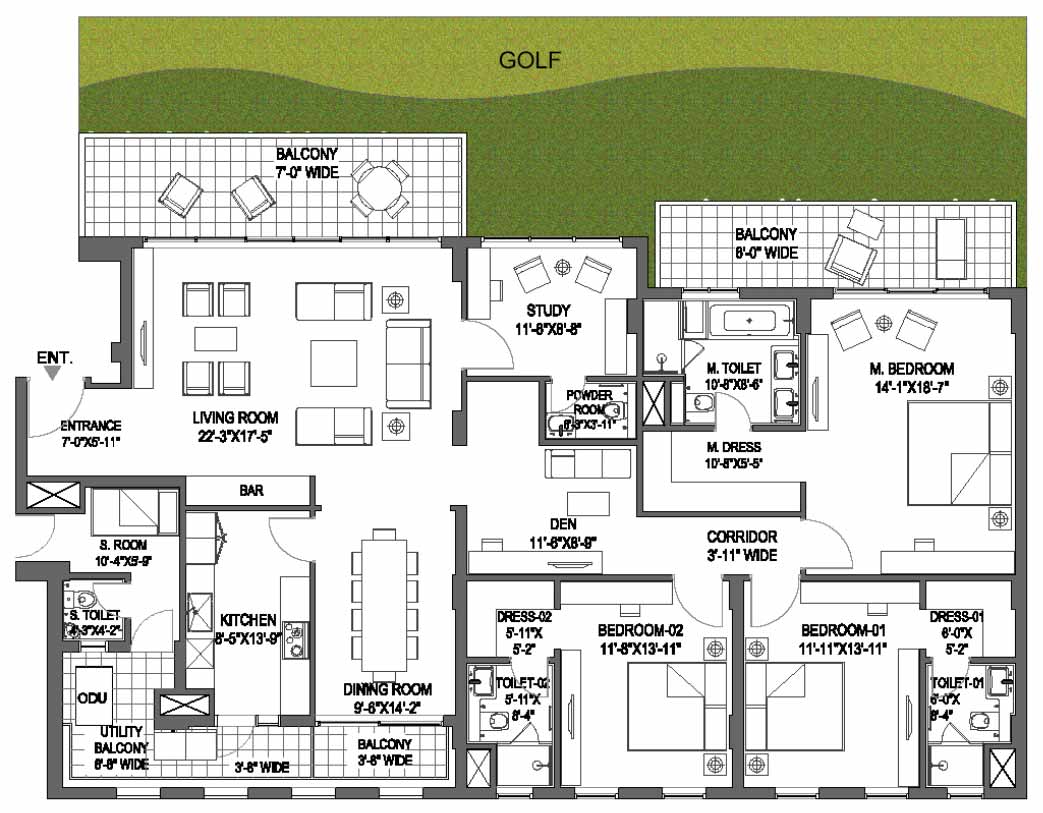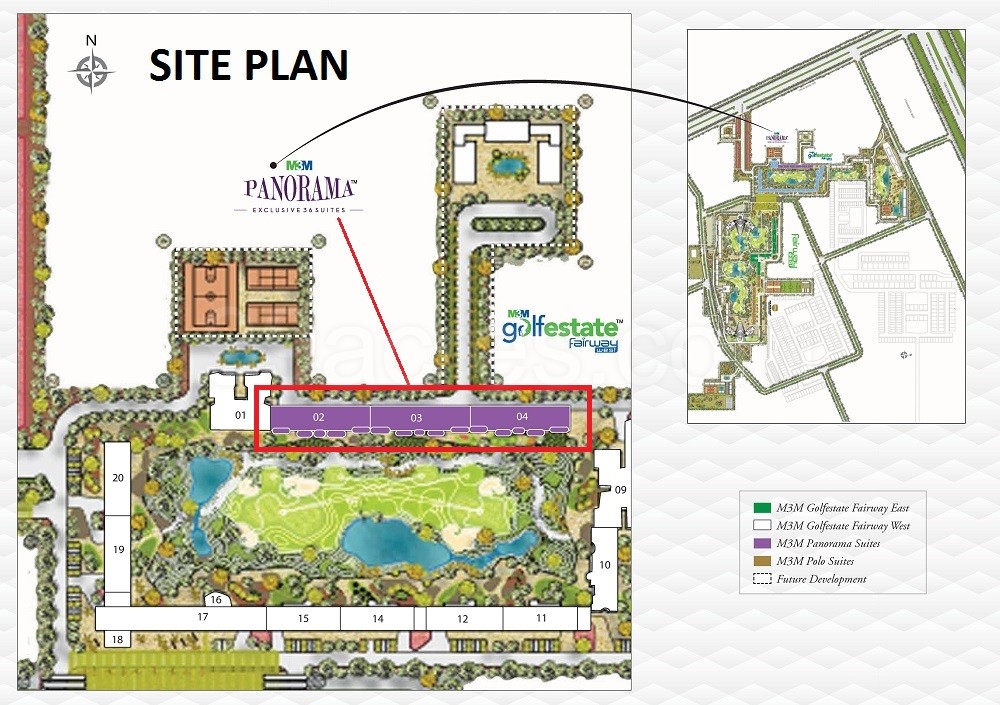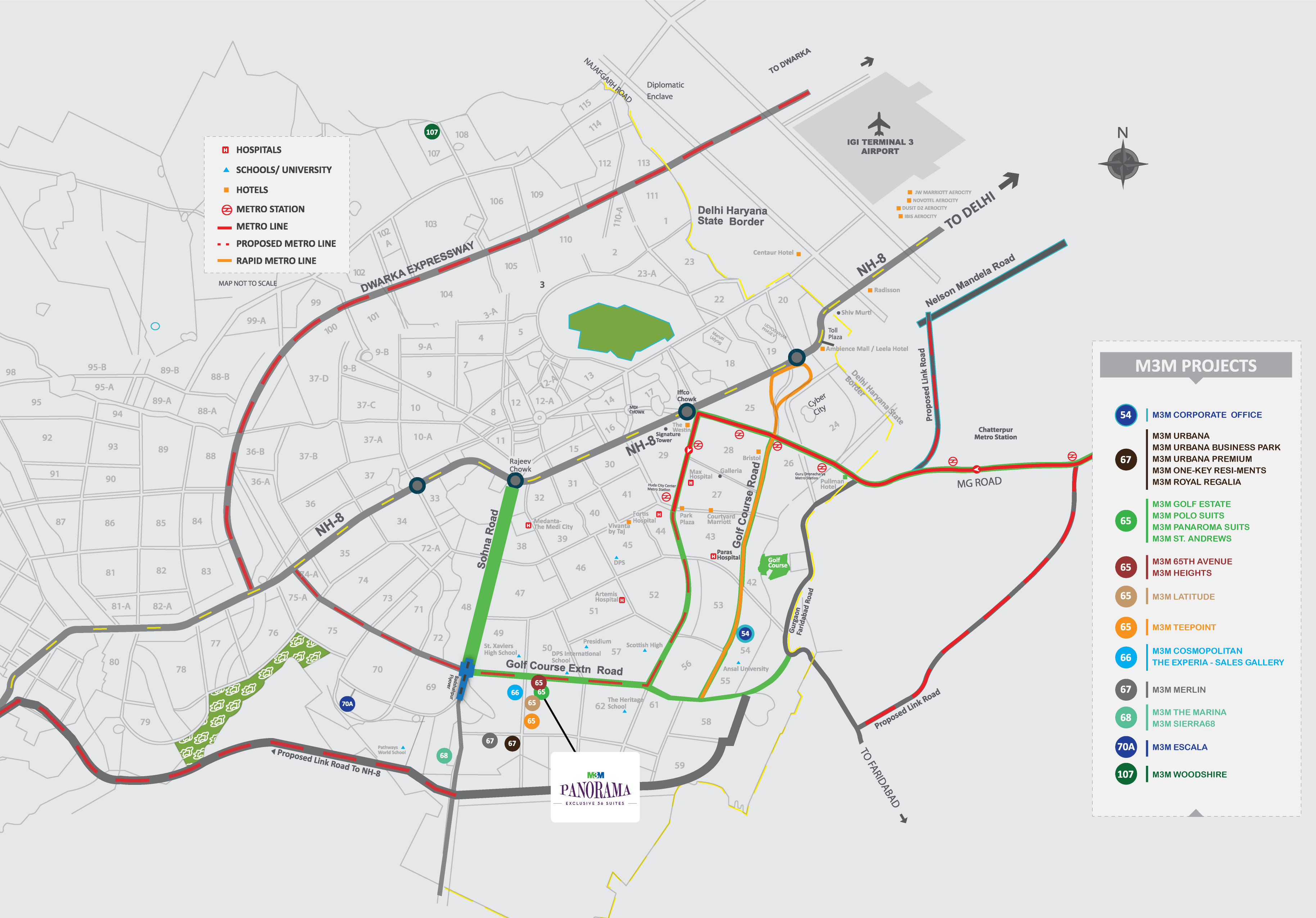Project Overview
- Project Name : M3M Panorama
- RERA No: OC Received
- Location: Sector 65, Gurugram, Haryana
- Segment: Mid
- Property Type: Suites
- Total Project Area: 75.00 Acre
- Total Units: 36
- No of Towers/ Buildings: 3
- No. of Floor: 6
- Rate 12 Months Back (Per Sq ft): 10000.00
- Current Rate (Per Sq ft): 12000.00
- Launch Date (MM-YY): December-2014
- Possession Date (MM-YY): December-2017
- Approval Status: All Approvals Obtained
- Project Status: Delivered
- Project Funding if any:
- FAR Achieved:
1.75 %
The project offers apartments with perfect combination of contemporary architecture and features to provide comfortable living. The apartments are of 3BHK configuration only.
 Swimming Pool
Swimming Pool  Gymnasium
Gymnasium  Indoor Sports Facilities
Indoor Sports Facilities  Outdoor Sports Facilities
Outdoor Sports Facilities  Security Personal
Security Personal  Parks and Children Play Area
Parks and Children Play Area  Rain Water Harvesting
Rain Water Harvesting  Ultra Luxury
Ultra Luxury  Amphitheatre
Amphitheatre  Restaurant
Restaurant  Yoga Training
Yoga Training  Covered Parking
Covered Parking  Meditation Area
Meditation Area  Salon
Salon  Salon and Massage Parlour
Salon and Massage Parlour
3 BHK + Servant (3709 sq. ft.)
Unit Plan
- Value(In Rs.): 44500000
- Loading in Total Area on Carpet Area: 45%
- Super Area: 3709 Per Sq.Ft
-
 4 Balconies
4 Balconies -
 5 Bathrooms
5 Bathrooms -
 3 Bedrooms
3 Bedrooms -
 1 Dining Room
1 Dining Room -
 1 Kitchen
1 Kitchen -
 1 Living Room
1 Living Room
3 BHK + Servant (3733 sq. ft.)
Unit Plan
- Value(In Rs.): 44700000
- Loading in Total Area on Carpet Area: 45%
- Super Area: 3733 Per Sq.Ft
-
 4 Balconies
4 Balconies -
 5 Bathrooms
5 Bathrooms -
 3 Bedrooms
3 Bedrooms -
 1 Dining Room
1 Dining Room -
 1 Kitchen
1 Kitchen -
 1 Living Room
1 Living Room
3 BHK + Servant (3747 sq. ft.)
Unit Plan
- Value(In Rs.): 44900000
- Loading in Total Area on Carpet Area: 45%
- Super Area: 3747 Per Sq.Ft
-
 4 Balconies
4 Balconies -
 5 Bathrooms
5 Bathrooms -
 3 Bedrooms
3 Bedrooms -
 1 Dining Room
1 Dining Room -
 1 Kitchen
1 Kitchen -
 1 Living Room
1 Living Room

*Artistic View
Bathrooms
Flooring: Imported marble.
Tiles: Imported marble in master bathroom & premium tiles false ceiling with acrylic emulsion paint in other bathroom.
Doors: 2.4 meters high flush shutters with polished veneer.
Windows: UPVC/ aluminium glazing.
Fittings: Premium quality imported chinaware, bathtub with jacuzzi in master bathroom. In other bathroom, chinaware imported CP fittings, marble counter, glazed shower enclosure and exhaust fan vented to exterior mirror with wall mounted vanity lighting.

*Artistic View
Kitchen
Flooring: Natural stone.
Tiles: Combination of premium tiles and POP punning with acrylic emulsion paint on walls and ceiling of acrylic emulsion paint.
Design: Designer modular kitchen Fully fitted with premium brand hob.
Top: Granite counter top Stainless steel sink.
Fittings: Imported CP fittings.

*Artistic View
Bedroom
Flooring: Imported marble/ engineered wooden flooring in master bedroom & engineered wooden flooring in other bedrooms.
Walls: POP punning with acrylic emulsion paint on walls and ceiling.
Doors: 2.4 meters high flush shutters with polished veneer.
Windows: UPVC/ aluminium window frames with combination of double/ single glazed panels.
AC: VRV/VRF AC units.

*Artistic View
Dining/Drawing Room
Flooring: Imported marble.
Walls: POP punning with acrylic emulsion paint on walls and ceiling.
Doors: 2.4 meters high flush shutters with polished veneer and polished door frame.
Windows: UPVC/ aluminium window frames with combination of double/ single glazed panels.
AC: VRV/VRF AC units.
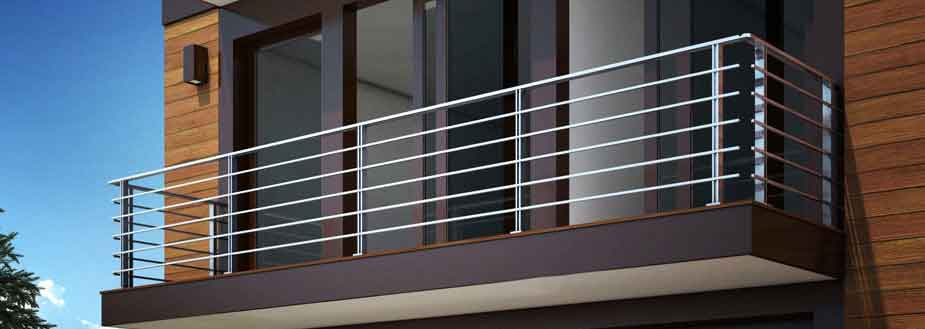
*Artistic View
Balcony
Flooring: Anti skid vitrified tiles.
Walls: Exterior paint.
Windows: UPVC/ aluminium glazing.
Price Trend Summary
Nearby property Rates are ranging between Rs. 6500 to Rs. 7000/- per sq. ft. So there is less chance for appreciation.
