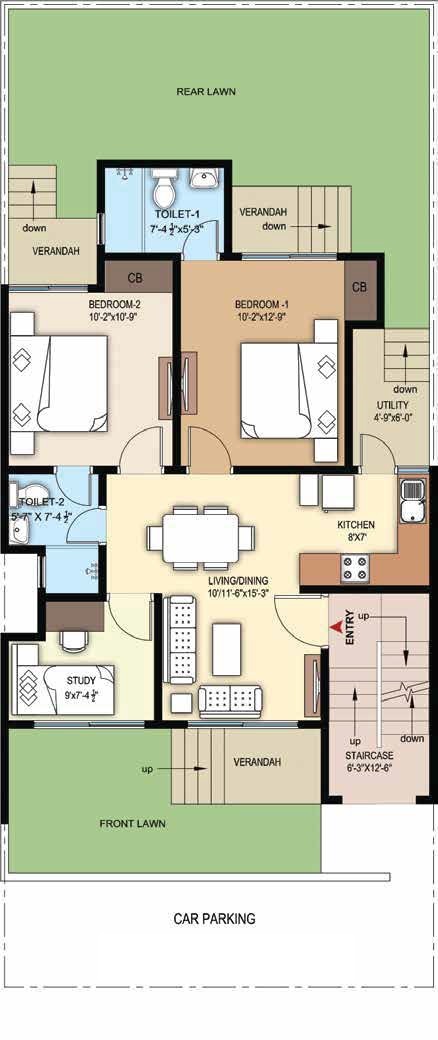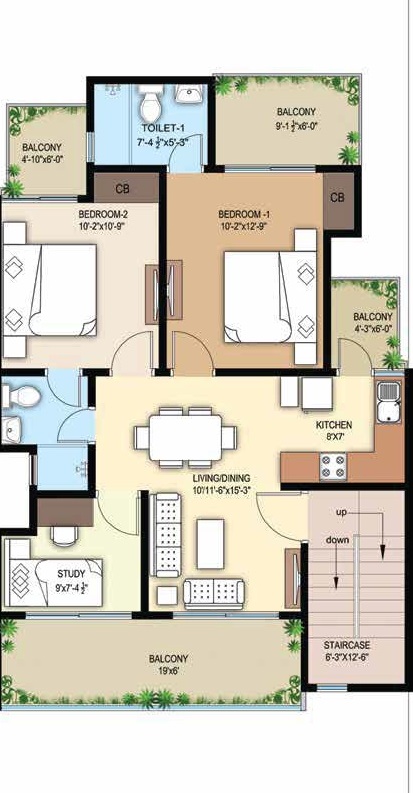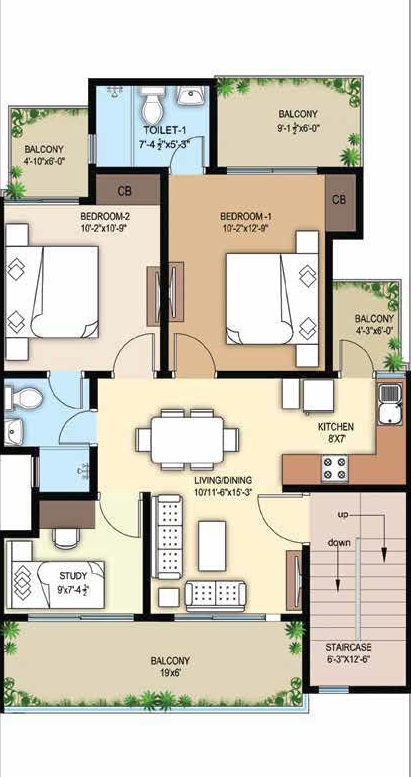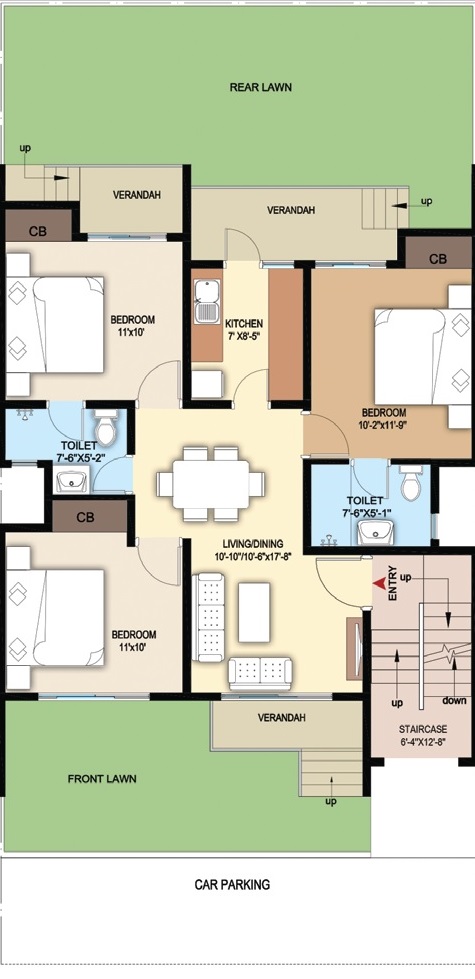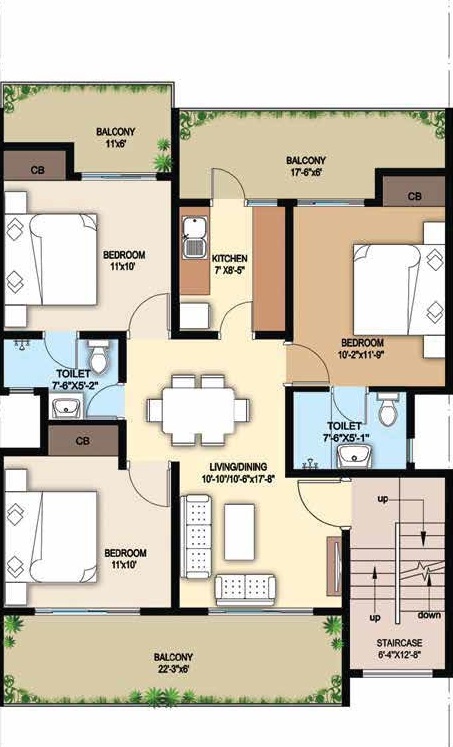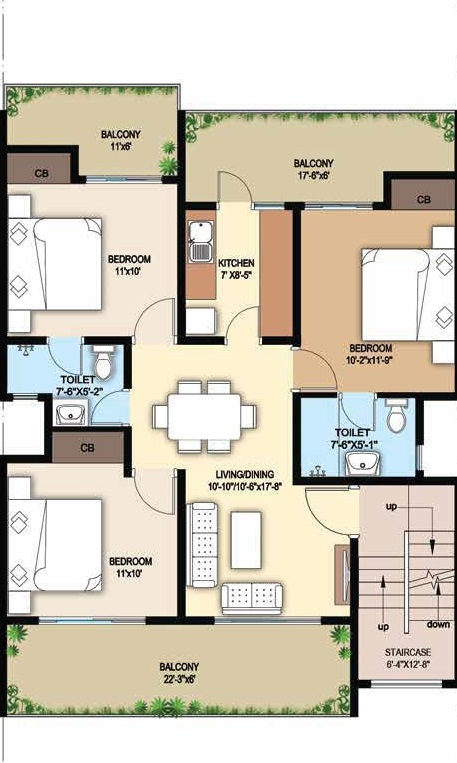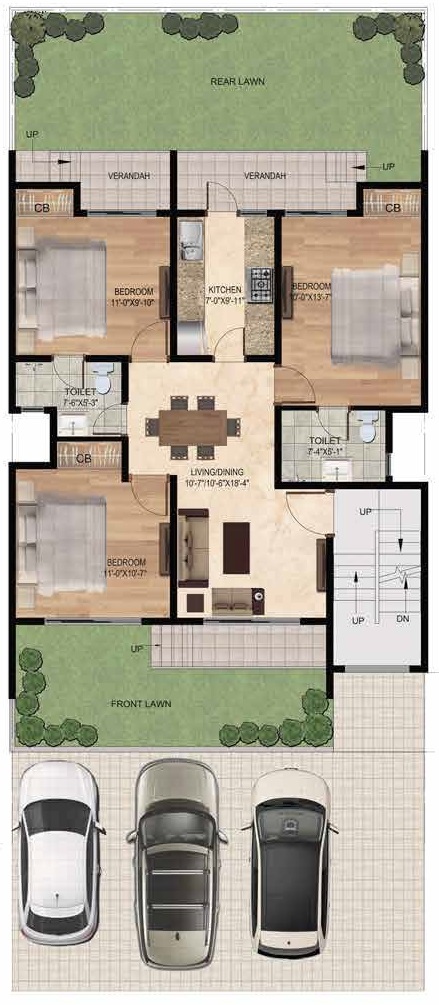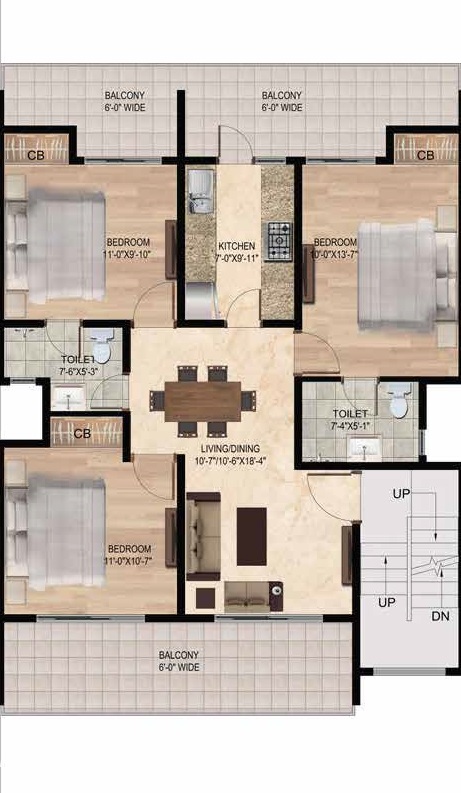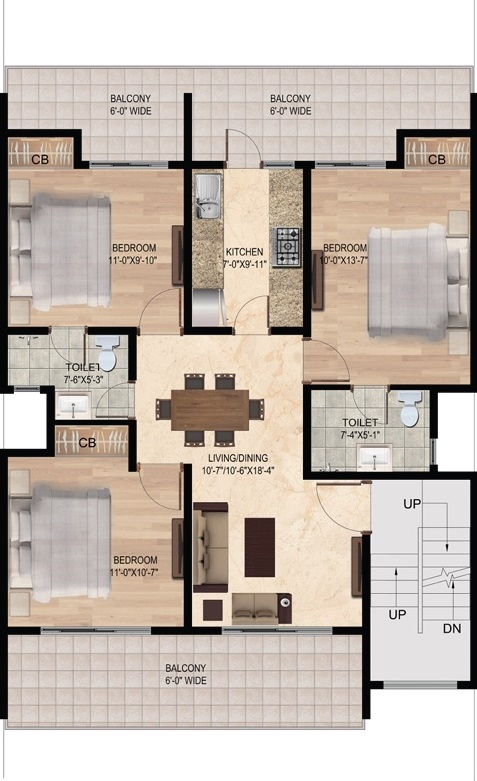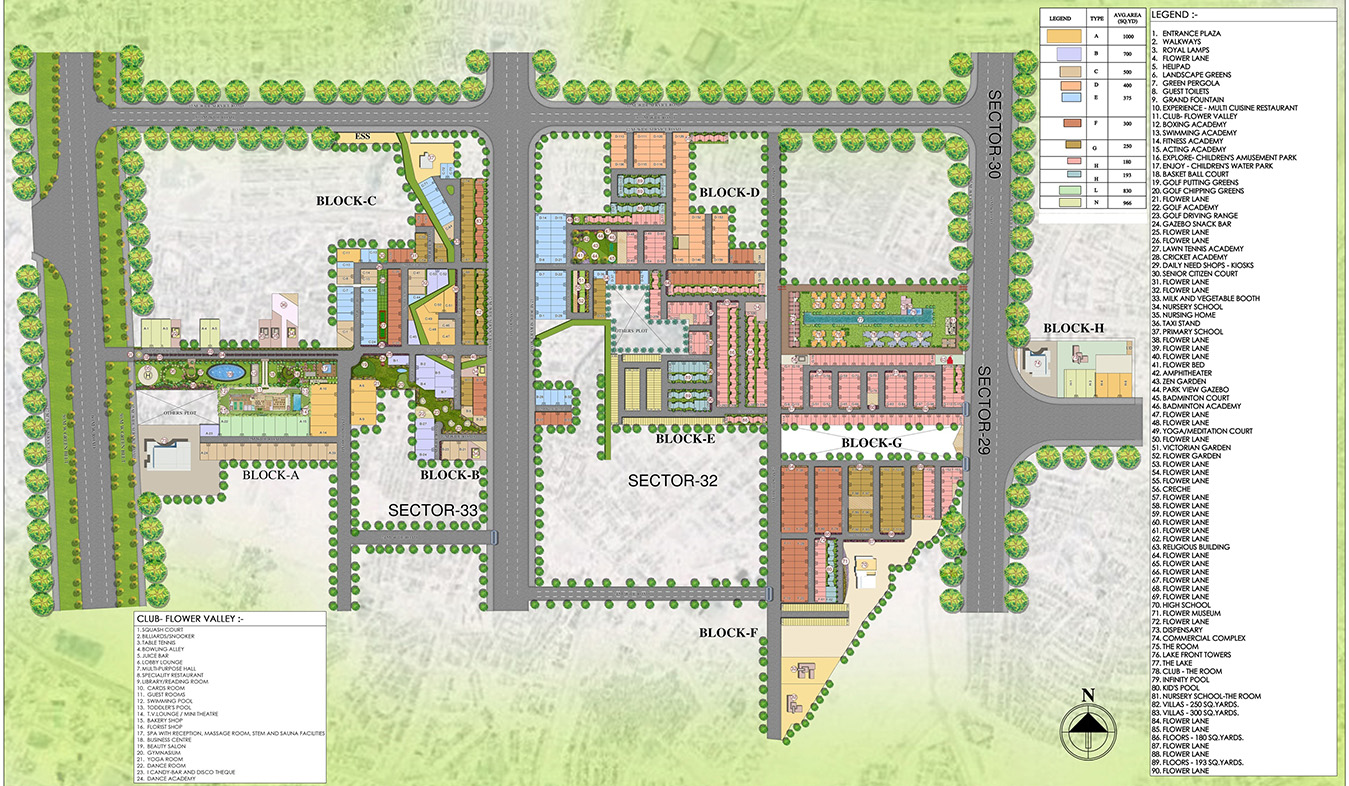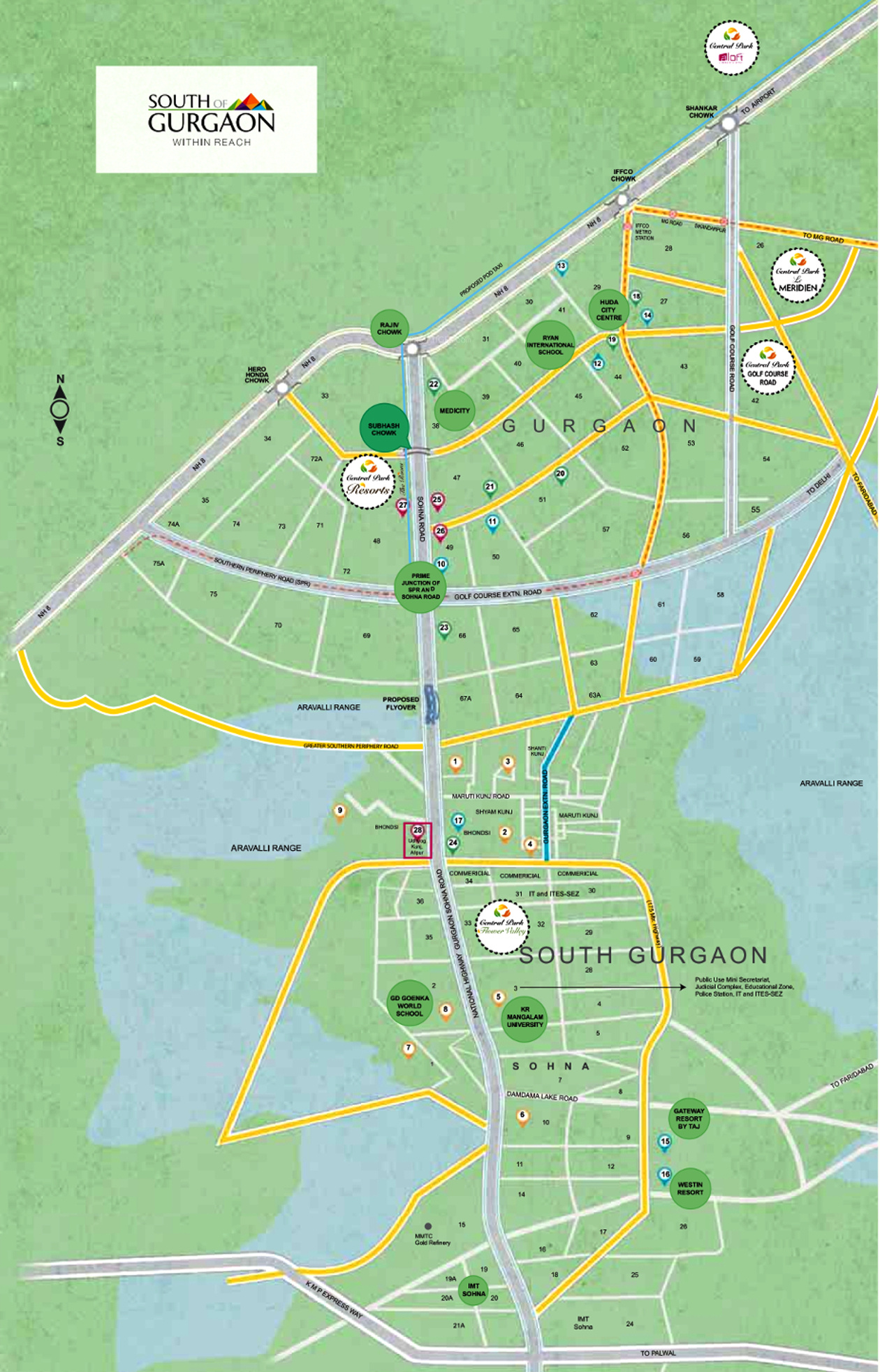Project Overview
- Project Name : Central Park Flower Valley
- RERA No:
- Location: Sector 33, Gurugram, Haryana
- Segment: Luxury
- Property Type: Apartments
- Total Project Area: 20.23 Acre
- Total Units: 450
- No of Towers/ Buildings: 11
- No. of Floor: G + 2 Floors
- Rate 12 Months Back (Per Sq ft): 5983.00
- Current Rate (Per Sq ft): 6315.00
- Launch Date (MM-YY): March-2020
- Possession Date (MM-YY): December-2024
- Approval Status: All Approvals Obtained.
- Project Status: Under Construction
- Project Funding if any:
- FAR Achieved:
The four leaved Central Park has been a symbol of good luck for ages. Having written your own luck till now, Central Park Flower Valley is the perfect way to celebrate your good fortune. Mikasa Plots, Aqua Front Towers, Flamingo Floors, Cerise Suites & Fleur Villas/Apartments at central park flower valley is ready to set the new benchmark in luxury living with its unique range of intelligent homes. A fine blend of technologies tailored to maximize your convenience and optimized space utilization makes Central Park Flower Valley, the smartest way of living. If you thought you knew all about luxury living, think again.
 Swimming Pool
Swimming Pool  Gymnasium
Gymnasium  Indoor Sports Facilities
Indoor Sports Facilities  Outdoor Sports Facilities
Outdoor Sports Facilities  Restaurant
Restaurant  Yoga Training
Yoga Training  Security Personal
Security Personal  Covered Parking
Covered Parking  Meditation Area
Meditation Area  Parks and Children Play Area
Parks and Children Play Area  Salon and Massage Parlour
Salon and Massage Parlour  Rain Water Harvesting
Rain Water Harvesting  Ultra Luxury
Ultra Luxury  Amphitheatre
Amphitheatre  Salon
Salon
-
 2 Bathrooms
2 Bathrooms -
 2 Bedrooms
2 Bedrooms -
 1 Dining Room
1 Dining Room -
 1 Kitchen
1 Kitchen -
 1 Living Room
1 Living Room -
 1 Parking
1 Parking
2 BHK + Study (1093 sq. ft.)
Unit Plan
- Super Area: 1093 Per Sq.Ft
- Balcony Area: 233 Per Sq.Ft
- Carpet Area: 644 Per Sq.Ft
-
 4 Balconies
4 Balconies -
 2 Bathrooms
2 Bathrooms -
 2 Bedrooms
2 Bedrooms -
 1 Dining Room
1 Dining Room -
 1 Kitchen
1 Kitchen -
 1 Living Room
1 Living Room -
 1 Parking
1 Parking
2 BHK + Study + Terrace (1691 sq. ft.)
Unit Plan
- Super Area: 1691 Per Sq.Ft
- Balcony Area: 233 Per Sq.Ft
- Carpet Area: 644 Per Sq.Ft
-
 4 Balconies
4 Balconies -
 2 Bathrooms
2 Bathrooms -
 2 Bedrooms
2 Bedrooms -
 1 Dining Room
1 Dining Room -
 1 Kitchen
1 Kitchen -
 1 Living Room
1 Living Room -
 1 Parking
1 Parking
-
 2 Bathrooms
2 Bathrooms -
 3 Bedrooms
3 Bedrooms -
 1 Dining Room
1 Dining Room -
 1 Kitchen
1 Kitchen -
 1 Living Room
1 Living Room -
 1 Parking
1 Parking
3 BHK (1230 sq. ft.)
Unit Plan
- Super Area: 1230 Per Sq.Ft
- Balcony Area: 279 Per Sq.Ft
- Carpet Area: 700 Per Sq.Ft
-
 3 Balconies
3 Balconies -
 2 Bathrooms
2 Bathrooms -
 3 Bedrooms
3 Bedrooms -
 1 Dining Room
1 Dining Room -
 1 Kitchen
1 Kitchen -
 1 Living Room
1 Living Room -
 1 Parking
1 Parking
3 BHK + Terrace (1854 sq. ft.)
Unit Plan
- Super Area: 1854 Per Sq.Ft
- Balcony Area: 279 Per Sq.Ft
- Carpet Area: 700 Per Sq.Ft
-
 3 Balconies
3 Balconies -
 2 Bathrooms
2 Bathrooms -
 3 Bedrooms
3 Bedrooms -
 1 Dining Room
1 Dining Room -
 1 Kitchen
1 Kitchen -
 1 Living Room
1 Living Room -
 1 Parking
1 Parking
-
 2 Bathrooms
2 Bathrooms -
 3 Bedrooms
3 Bedrooms -
 1 Dining Room
1 Dining Room -
 1 Kitchen
1 Kitchen -
 1 Living Room
1 Living Room -
 1 Parking
1 Parking
3 BHK (1274 sq. ft.)
Unit Plan
- Super Area: 1274 Per Sq.Ft
- Balcony Area: 279 Per Sq.Ft
- Carpet Area: 744 Per Sq.Ft
-
 3 Balconies
3 Balconies -
 2 Bathrooms
2 Bathrooms -
 3 Bedrooms
3 Bedrooms -
 1 Dining Room
1 Dining Room -
 1 Kitchen
1 Kitchen -
 1 Living Room
1 Living Room -
 1 Parking
1 Parking

*Artistic View
Bedroom
Flooring: Laminated Wooden Flooring.
Wall: POP Punning with Acrylic Emulsion Paint.
Ceiling: Oil Bound Distemper with Designer POP Cornice.
Wardrobe: One Wardrobe in Every Bedroom.
Fitting: Split Air Conditioning of 1.5 Tons in all Bedroom.
Doors: Modular Panel / Flush Doors.

*Artistic View
Dining/Drawing Room
Flooring: Vitrified Tiles.
Wall: POP Punning with Acrylic Emulsion Paint.
Ceiling: Oil Bound Distemper with Designer POP Cornice.
Fitting: Split Air Conditioning of 1.5 Tons.
Doors: Modular Panel / Flush Doors.

*Artistic View
Kitchen
Flooring: Anti Skid Tiles.
Design: Semi Modular Kitchen.
Wall: Tiles up to 2 Ft above the Counter & Rest Acrylic Emulsion.
Paint: Ceiling Oil Bound Distemper with Designer POP Cornice.

*Artistic View
Bathrooms
Flooring: Anti Skid Tiles.
Wall: Ceramic Tiles up to 7 ft.
Fitting: Jaguar or Equivalent.
Ceiling: OBD/False Ceiling/MR Board.
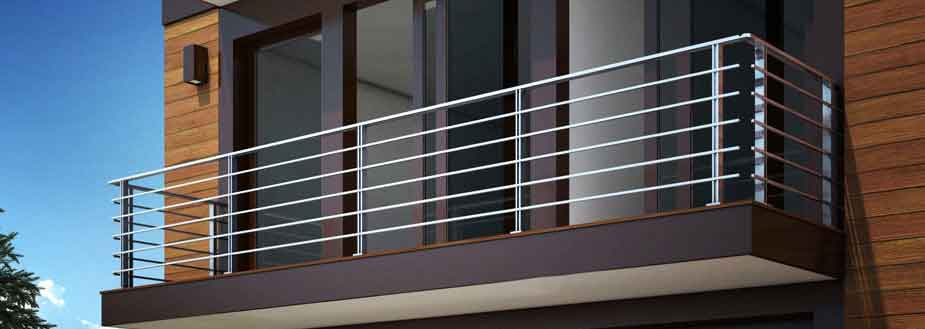
*Artistic View
Balcony
Flooring: Anti Skid Tiles.
Wall: Weather Proof External Texture Paint.
Ceiling: Oil Bound Distemper.
Balcony: Railing MS Railings in Front and Rear Balcony.
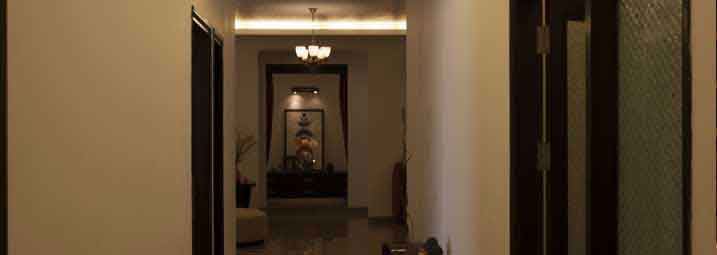
*Artistic View
Common Passage & Staircase
Flooring: Granite Flooring.
Railing: Mild Steel Railing.
Wall: External Texture Paint.
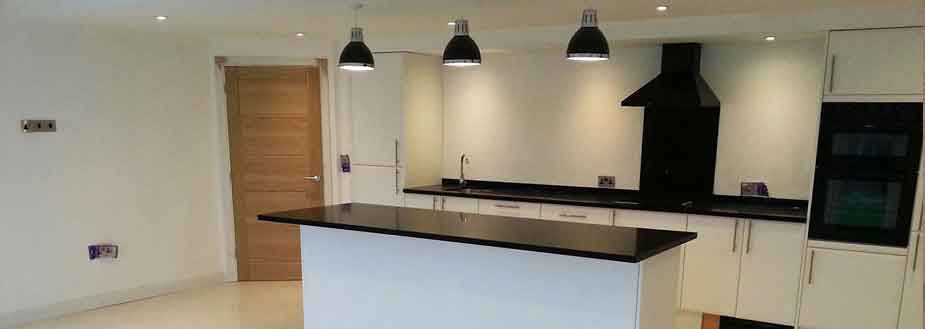
*Artistic View
Electrical Fitting
Switches: Electrical Switches with High Quality Modular Fitting.
