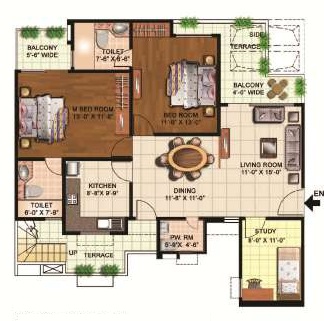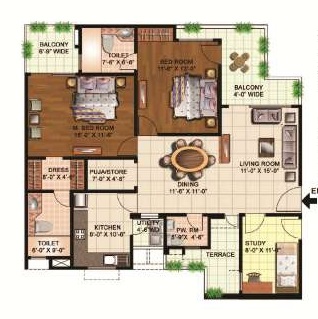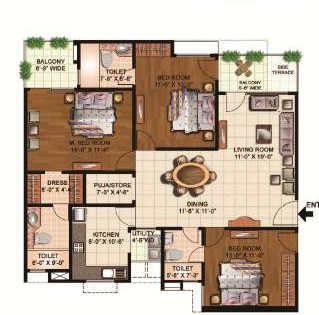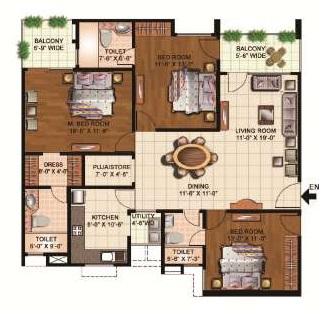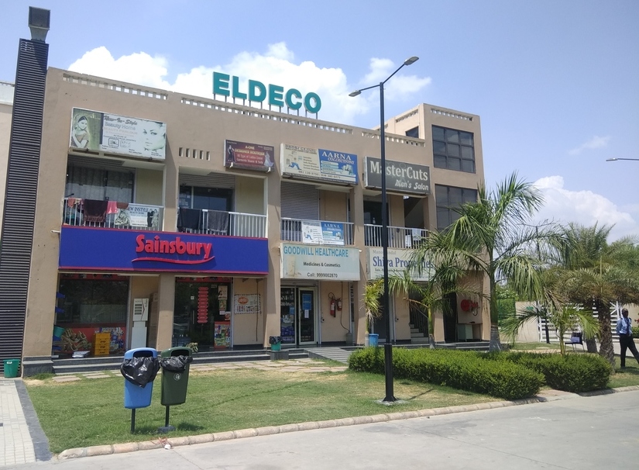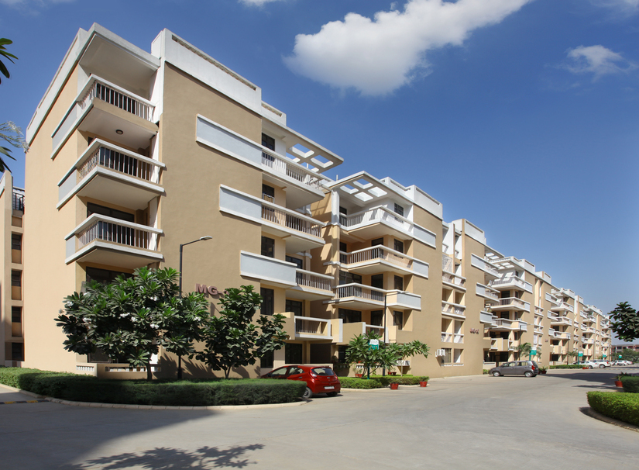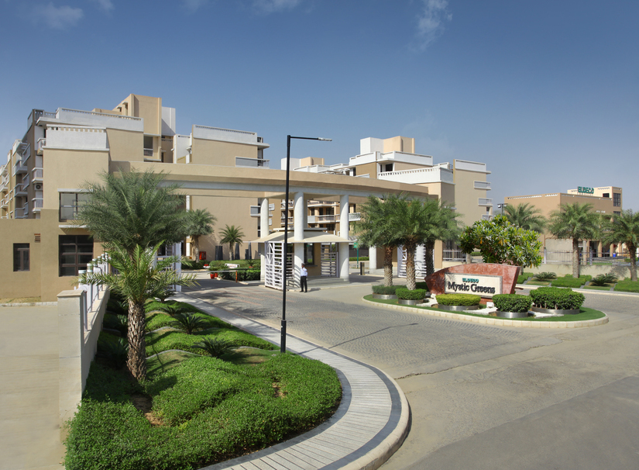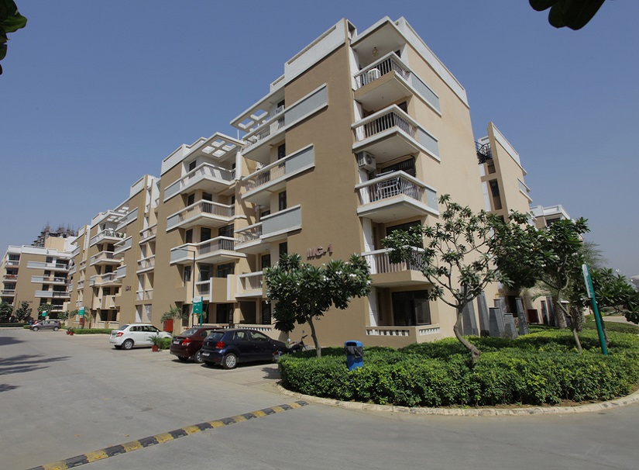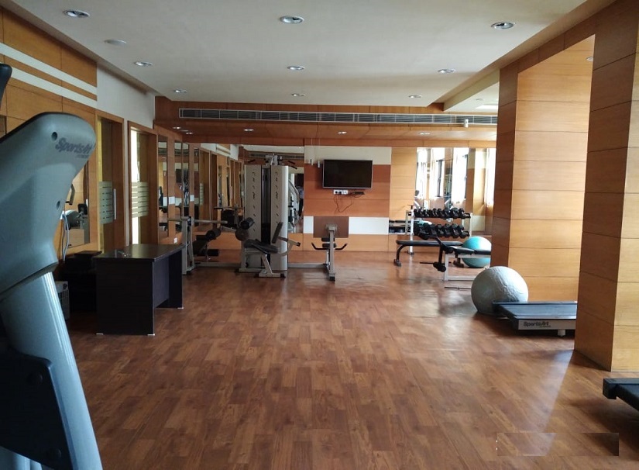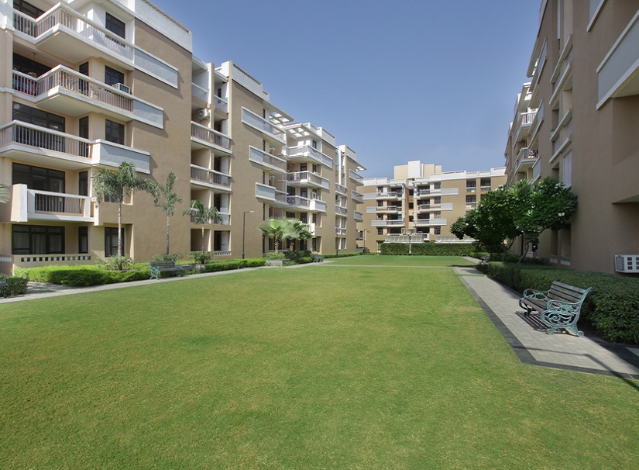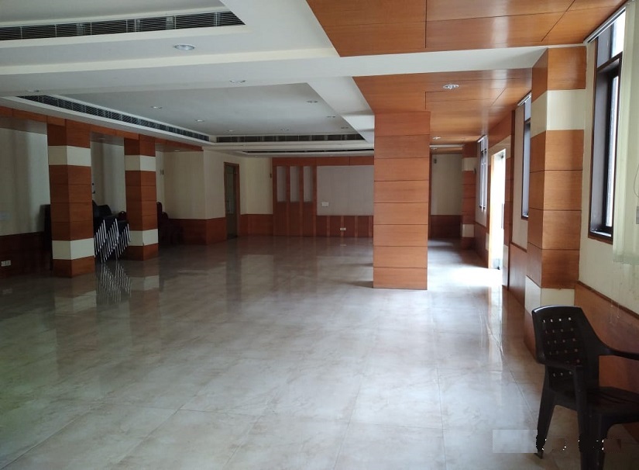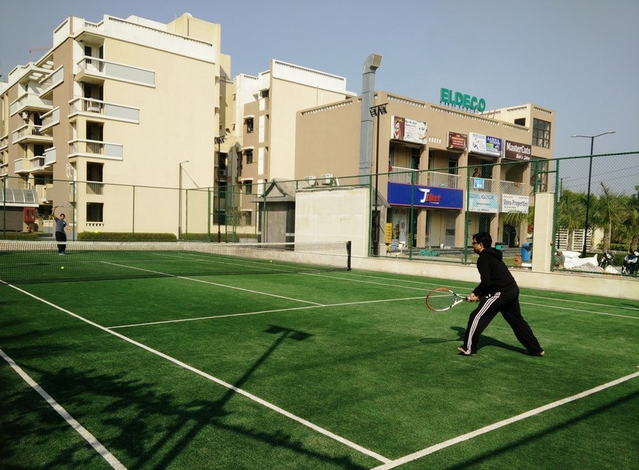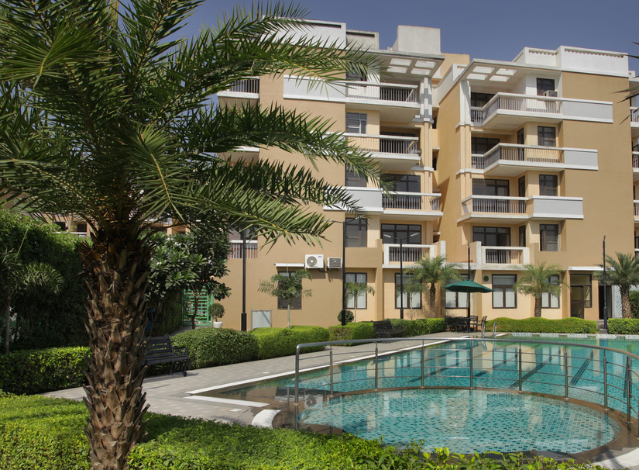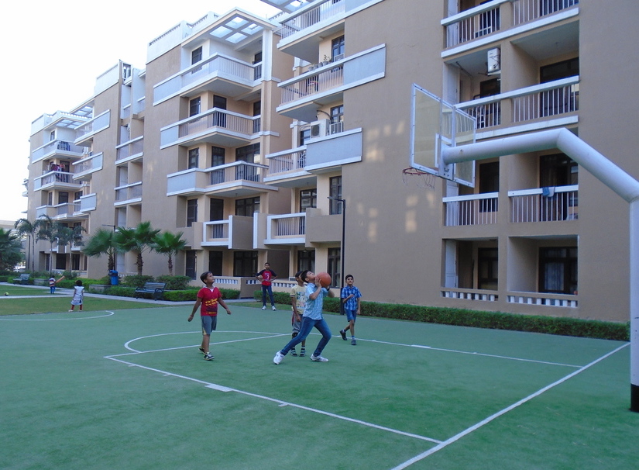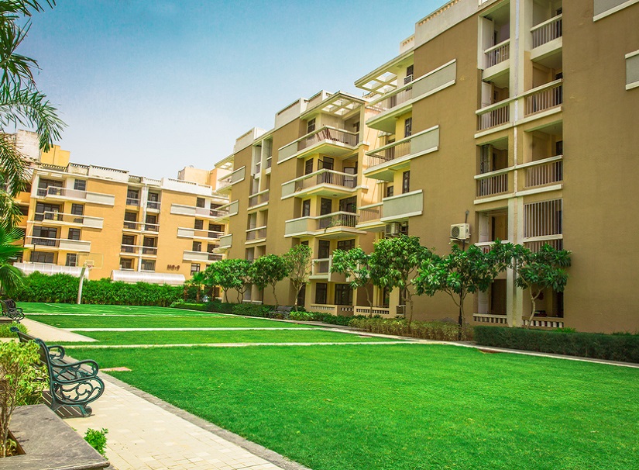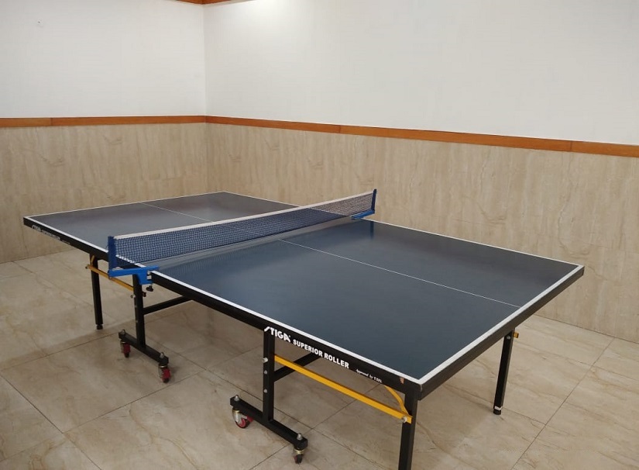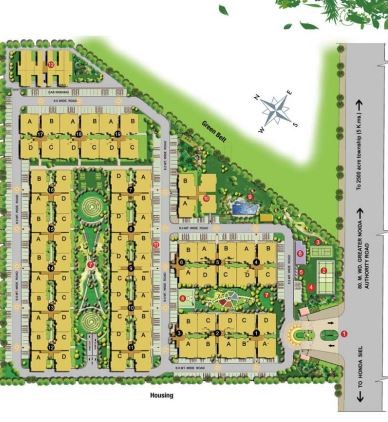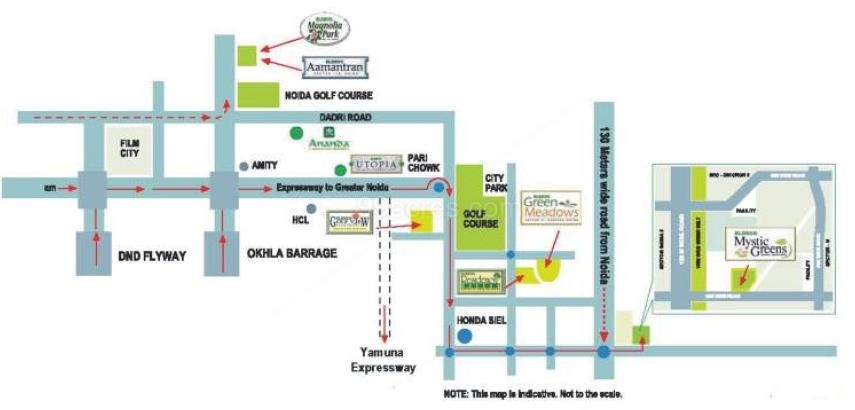Project Overview
- Project Name : Eldeco Mystic Greens
- RERA No: OC Received
- Location: Plot no 3, Sector Omicron 1, Greater Noida
- Segment: Mid
- Property Type: Apartments
- Total Project Area: 9.00 Acre
- Total Units: 380
- No of Towers/ Buildings: 20
- No. of Floor: G + 4
- Rate 12 Months Back (Per Sq ft): 3877.00
- Current Rate (Per Sq ft): 3719.00
- Launch Date (MM-YY): March-2011
- Possession Date (MM-YY): September-2016
- Approval Status: All Approvals Obtained
- Project Status: Delivered
- Project Funding if any:
- FAR Achieved:
Eldeco is not aggressive in terms of rolling schemes and motivating their channel partners.
 Swimming Pool
Swimming Pool  Gymnasium
Gymnasium  Indoor Sports Facilities
Indoor Sports Facilities  Outdoor Sports Facilities
Outdoor Sports Facilities  Restaurant
Restaurant  Yoga Training
Yoga Training  Security Personal
Security Personal  Parks and Children Play Area
Parks and Children Play Area  Salon and Massage Parlour
Salon and Massage Parlour  Rain Water Harvesting
Rain Water Harvesting  Ultra Luxury
Ultra Luxury  Amphitheatre
Amphitheatre  Covered Parking
Covered Parking  Meditation Area
Meditation Area  Salon
Salon
-
 2 Balconies
2 Balconies -
 2 Bathrooms
2 Bathrooms -
 2 Bedrooms
2 Bedrooms -
 1 Dining Room
1 Dining Room -
 1 Kitchen
1 Kitchen -
 1 Living Room
1 Living Room
-
 2 Balconies
2 Balconies -
 3 Bathrooms
3 Bathrooms -
 2 Bedrooms
2 Bedrooms -
 1 Dining Room
1 Dining Room -
 1 Kitchen
1 Kitchen -
 1 Living Room
1 Living Room
-
 2 Balconies
2 Balconies -
 3 Bathrooms
3 Bathrooms -
 3 Bedrooms
3 Bedrooms -
 1 Dining Room
1 Dining Room -
 1 Kitchen
1 Kitchen -
 1 Living Room
1 Living Room

*Artistic View
Dining/Drawing Room
Flooring: Vitrified Tiles.
Walls: OBD.
Ceiling: OBD

*Artistic View
Bedroom
Flooring: Laminated Wooden Flooring.
Walls: Wooden Skirting & OBD.
Ceiling: OBD.

*Artistic View
Kitchen
Flooring: Ceramic Tiles/ Vitrified Tiles.
Dado: 2' high dado in ceramic tiles above counter & rest OBD.
Ceiling: OBD.
Top: Granite/Marble or equivalent counter without woodwork.
Sink: Single Bowl SS sink.

*Artistic View
Bathrooms
Flooring: Ceramic Tiles.
Walls: Designer ceramic tiles upto 7' high.
Ceiling: White wash.
Fittings: Granite/ Marble/ Designer washbasin, EWC, mirror & good quality CP fitting.
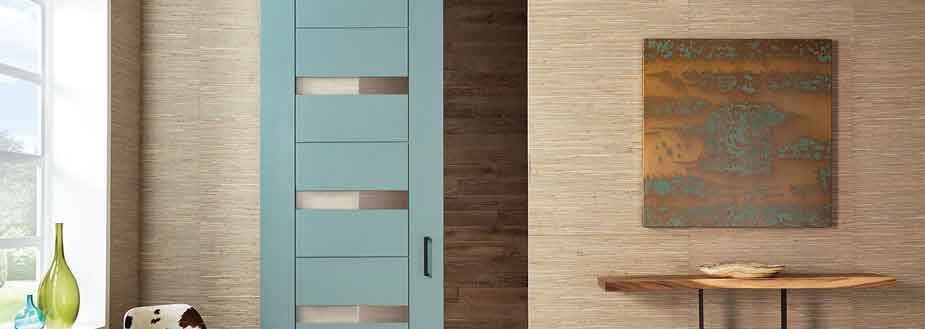
*Artistic View
Doors & Windows
Internal Doors: Hardwood Frame with flash shutter in teak finish/skin moulded doors.
External Doors & Windows: Aluminium Power coated/ Anodized with glazing.
