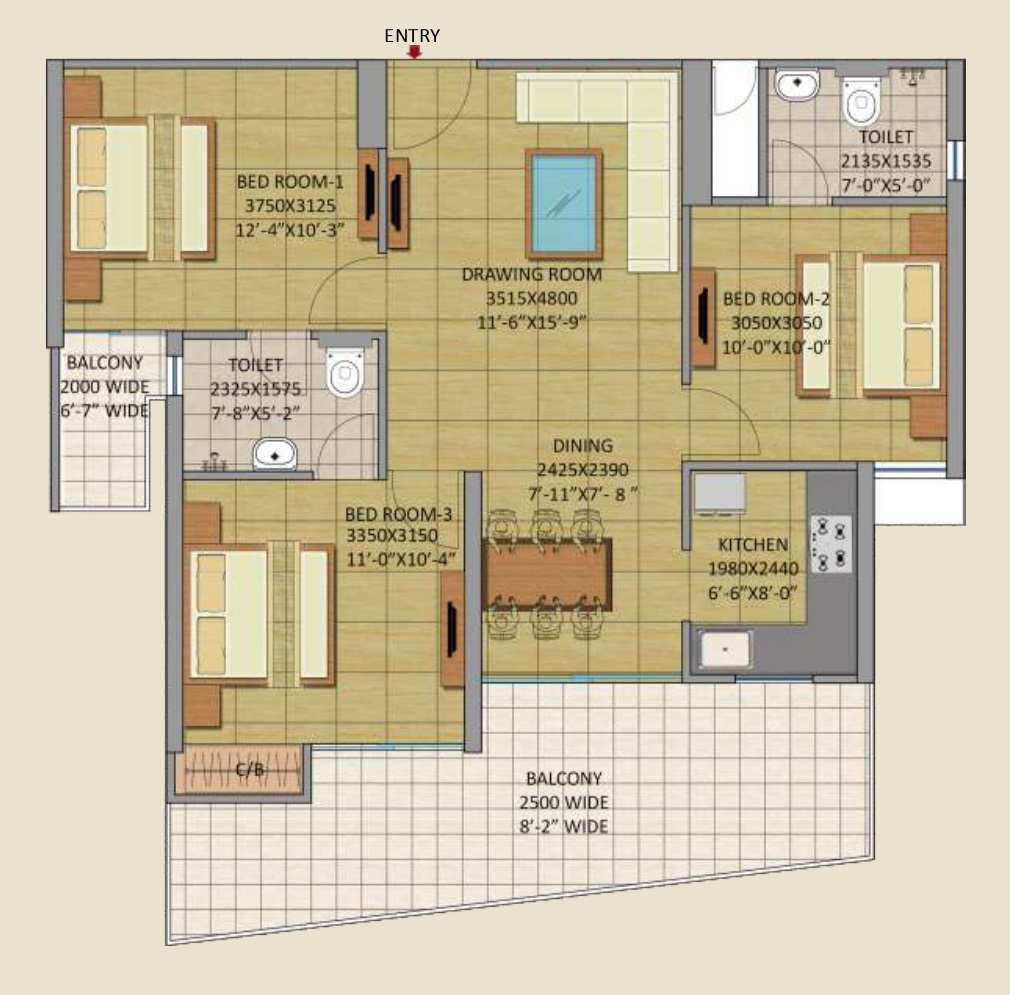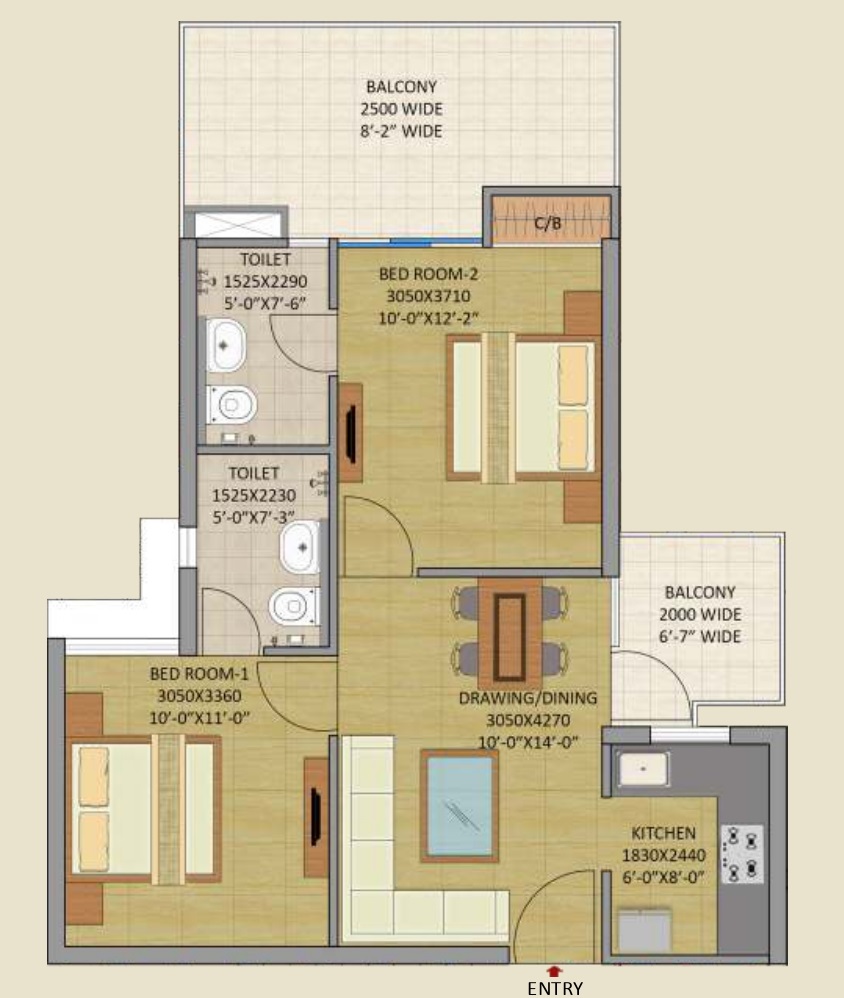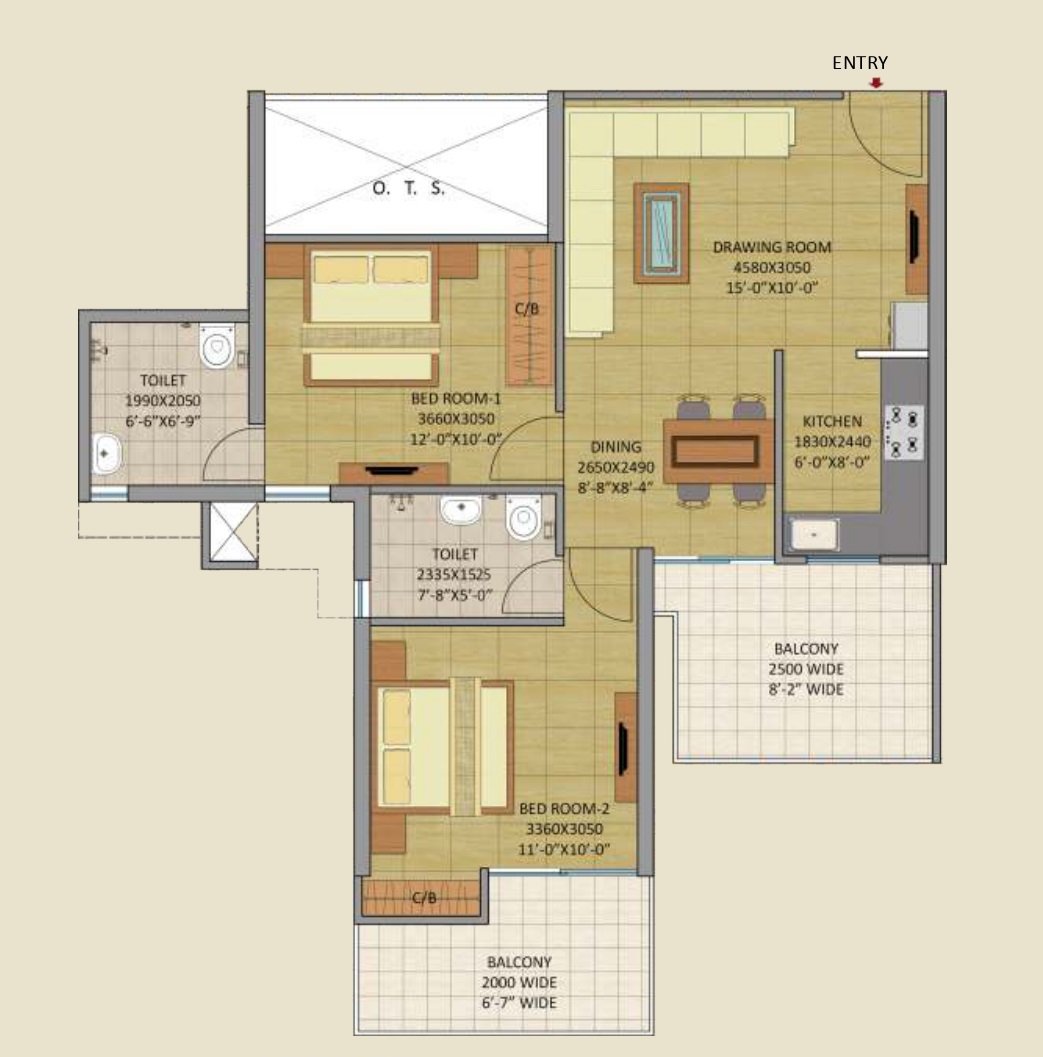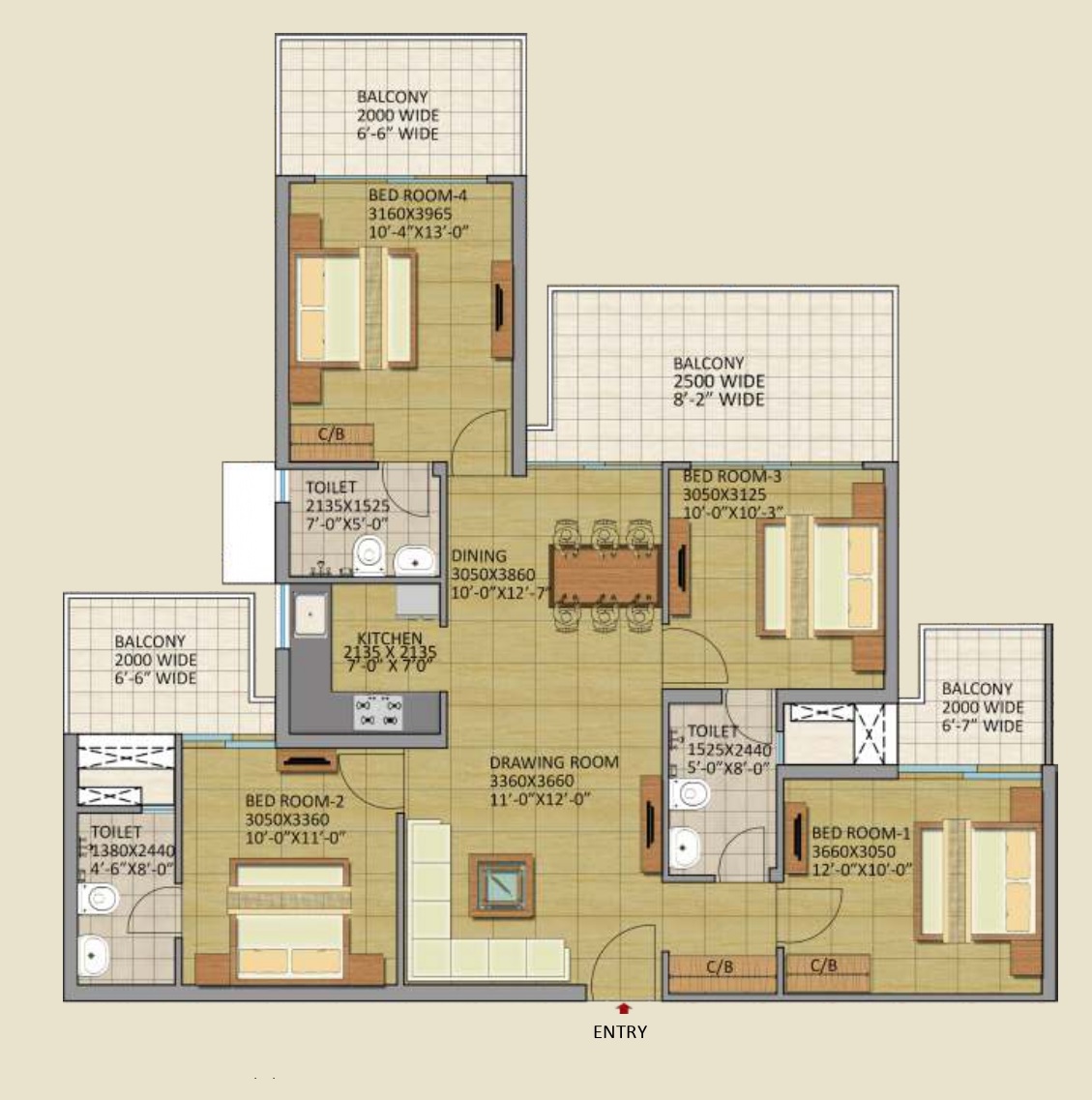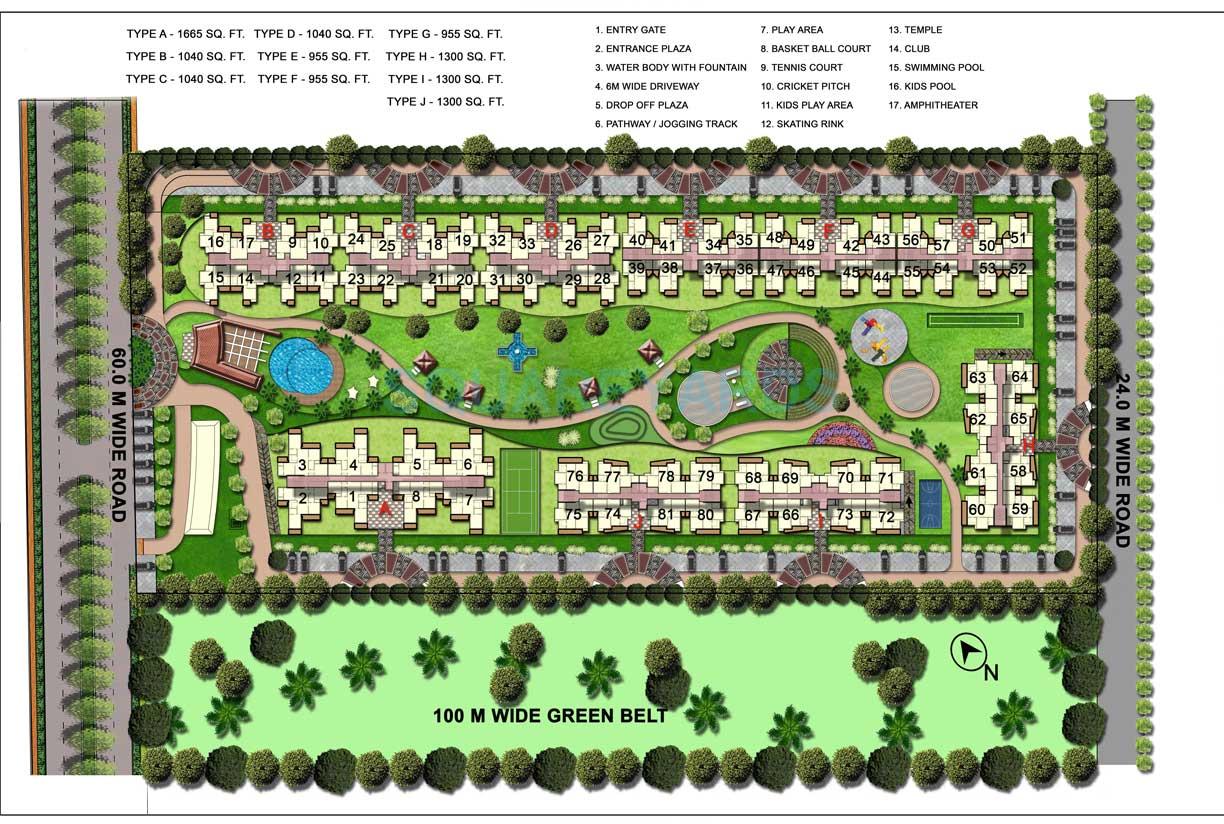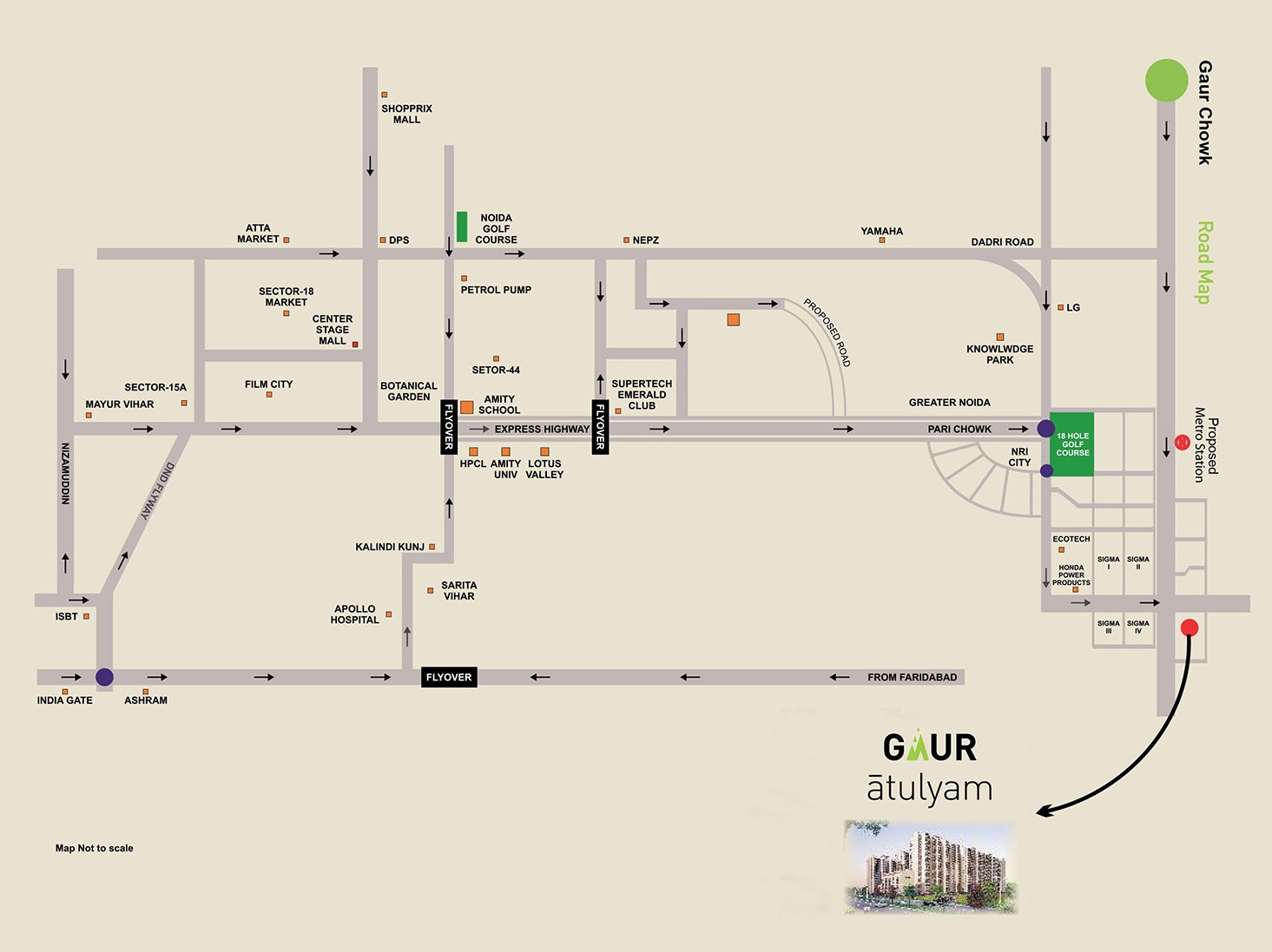Project Overview
- Project Name : Gaur Atulyam
- RERA No: UPRERAPRJ6838
- Location: GH - 01, Sector Omicron 1, Greater Noida
- Segment: Mid
- Property Type: Apartments
- Total Project Area: 8.10 Acre
- Total Units: 1464
- No of Towers/ Buildings: 10
- No. of Floor: G + 19, S + 14
- Rate 12 Months Back (Per Sq ft): 3440.00
- Current Rate (Per Sq ft): 3832.00
- Launch Date (MM-YY): February-2014
- Possession Date (MM-YY): December-2020
- Approval Status: All Approvals Obtained
- Project Status: Possession Started
- Project Funding if any:
- FAR Achieved:
 Swimming Pool
Swimming Pool  Gymnasium
Gymnasium  Indoor Sports Facilities
Indoor Sports Facilities  Outdoor Sports Facilities
Outdoor Sports Facilities  Yoga Training
Yoga Training  Parks and Children Play Area
Parks and Children Play Area  Ultra Luxury
Ultra Luxury  Amphitheatre
Amphitheatre  Restaurant
Restaurant  Security Personal
Security Personal  Covered Parking
Covered Parking  Meditation Area
Meditation Area  Salon
Salon  Salon and Massage Parlour
Salon and Massage Parlour  Rain Water Harvesting
Rain Water Harvesting
3BHK (1300 sq. ft.)
Unit Plan
- Value(In Rs.): 5200000
- Super Area: 1300 Per Sq.Ft
- Balcony Area: 239 Per Sq.Ft
- Carpet Area: 742 Per Sq.Ft
-
 2 Balconies
2 Balconies -
 2 Bathrooms
2 Bathrooms -
 3 Bedrooms
3 Bedrooms -
 1 Dining Room
1 Dining Room -
 1 Kitchen
1 Kitchen -
 1 Living Room
1 Living Room
2BHK (955 sq. ft.)
Unit Plan
- Value(In Rs.): 3820000
- Super Area: 955 Per Sq.Ft
- Balcony Area: 164 Per Sq.Ft
- Carpet Area: 521 Per Sq.Ft
-
 2 Balconies
2 Balconies -
 2 Bathrooms
2 Bathrooms -
 2 Bedrooms
2 Bedrooms -
 1 Dining Room
1 Dining Room -
 1 Kitchen
1 Kitchen -
 1 Living Room
1 Living Room
2BHK (1040 sq. ft.)
Unit Plan
- Value(In Rs.): 4160000
- Super Area: 1040 Per Sq.Ft
- Balcony Area: 158 Per Sq.Ft
- Carpet Area: 613 Per Sq.Ft
-
 2 Balconies
2 Balconies -
 2 Bathrooms
2 Bathrooms -
 2 Bedrooms
2 Bedrooms -
 1 Dining Room
1 Dining Room -
 1 Kitchen
1 Kitchen -
 1 Living Room
1 Living Room

*Artistic View
Bathrooms
Flooring: Ceramic Tiles 300 X 300 mm.
Walls: Ceramic Tiles 300 X 450 mm on Walls Up To Door Level.
Fittings: White Sanitary Ware With EWC, CP Fittings And Mirrors.

*Artistic View
Dining/Drawing Room
Flooring: Vitrified Tiles 600 X 600 mm
Walls: POP Finish Walls & Ceiling With OBD

*Artistic View
Kitchen
Flooring: Vitrified Tiles 600 X 600 mm.
Top: Granite Working Top.
Sink: Stainless Steel Sink.
Dado: 2'-0” Dado Above The Working Top.
Walls: 5'-0” From The Floor Level on Remaining Walls By Ceramic Tiles 300x450 mm.
Woodwork: Below The Working Top Only Box With Shutter.
RO: Individual RO Unit For Drinking Water Make Ganga / Genx World or Equivalent RO Capacity 8 Ltr.

*Artistic View
Bedroom
Flooring: Vitrified Tiles 600 X 600 mm
Walls: POP Finish Walls & Ceiling With OBD
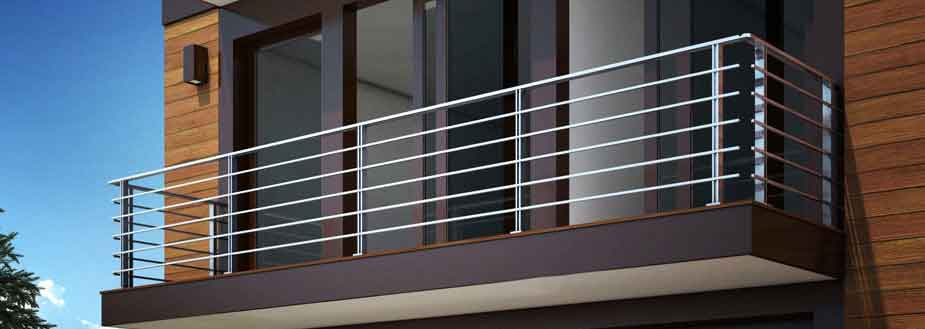
*Artistic View
Balcony
Flooring: Ceramic Tiles 300 X 300 mm
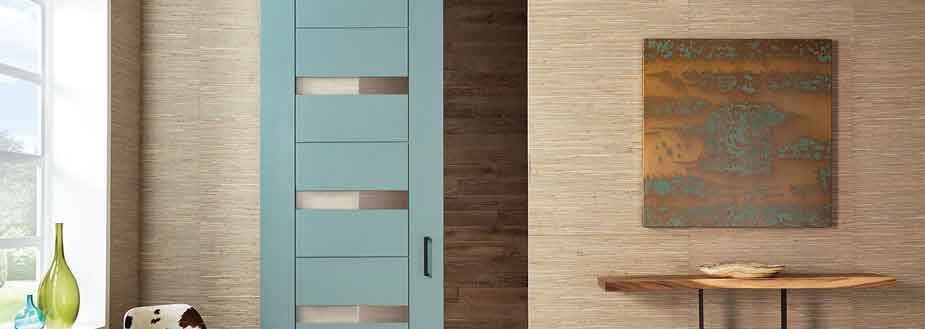
*Artistic View
Doors & Windows
External Doors & Windows: Aluminum Powder Coated / UPVC.
Internal Door Frames: Made of Maranti or Equivalent Wood 90x50 mm, Made of Painted Flush Shutter 30 mm.
Main Entry Door Frame: Maranti or Equivalent Wood With Laminated Flush Shutter 32 mm.
Fittings: Good Quality Hardware Fittings.
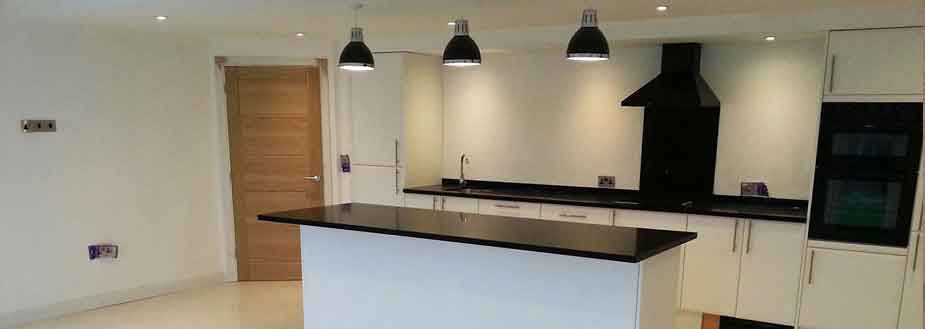
*Artistic View
Electrical Fitting
Wiring: Copper Wire In PVC Conduits With MCB Supported Circuits.
Power Point: Power And Light Points In Wall & Ceiling.
