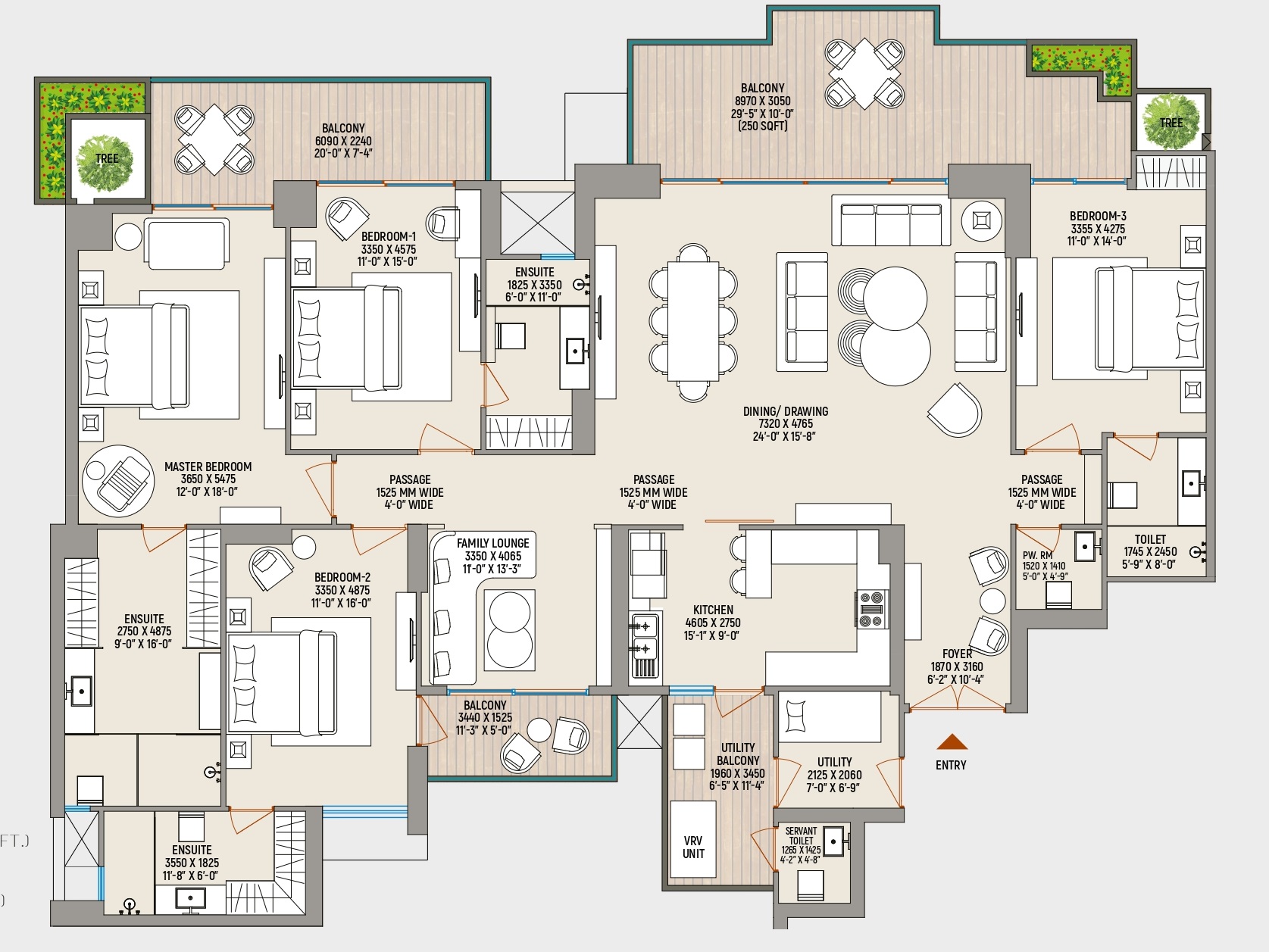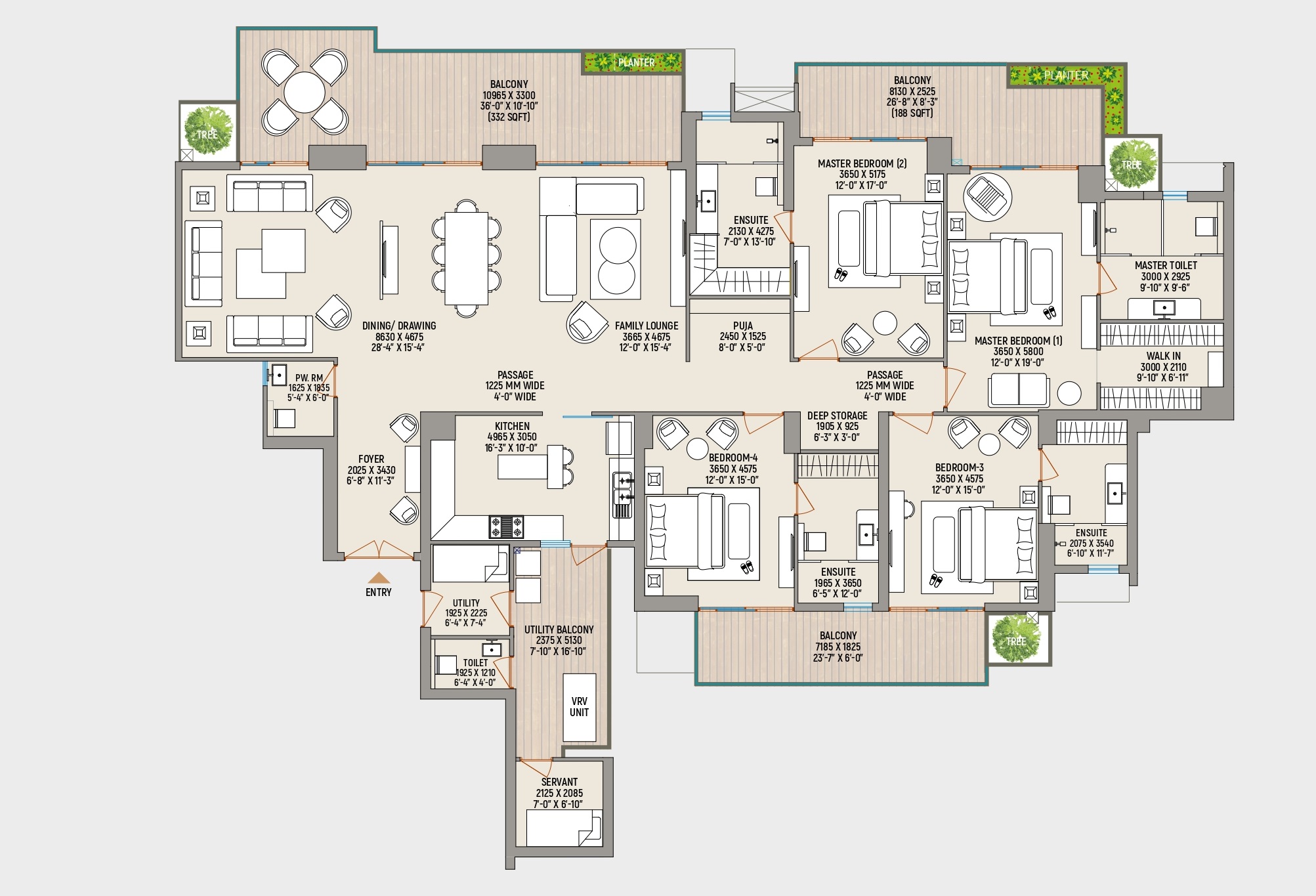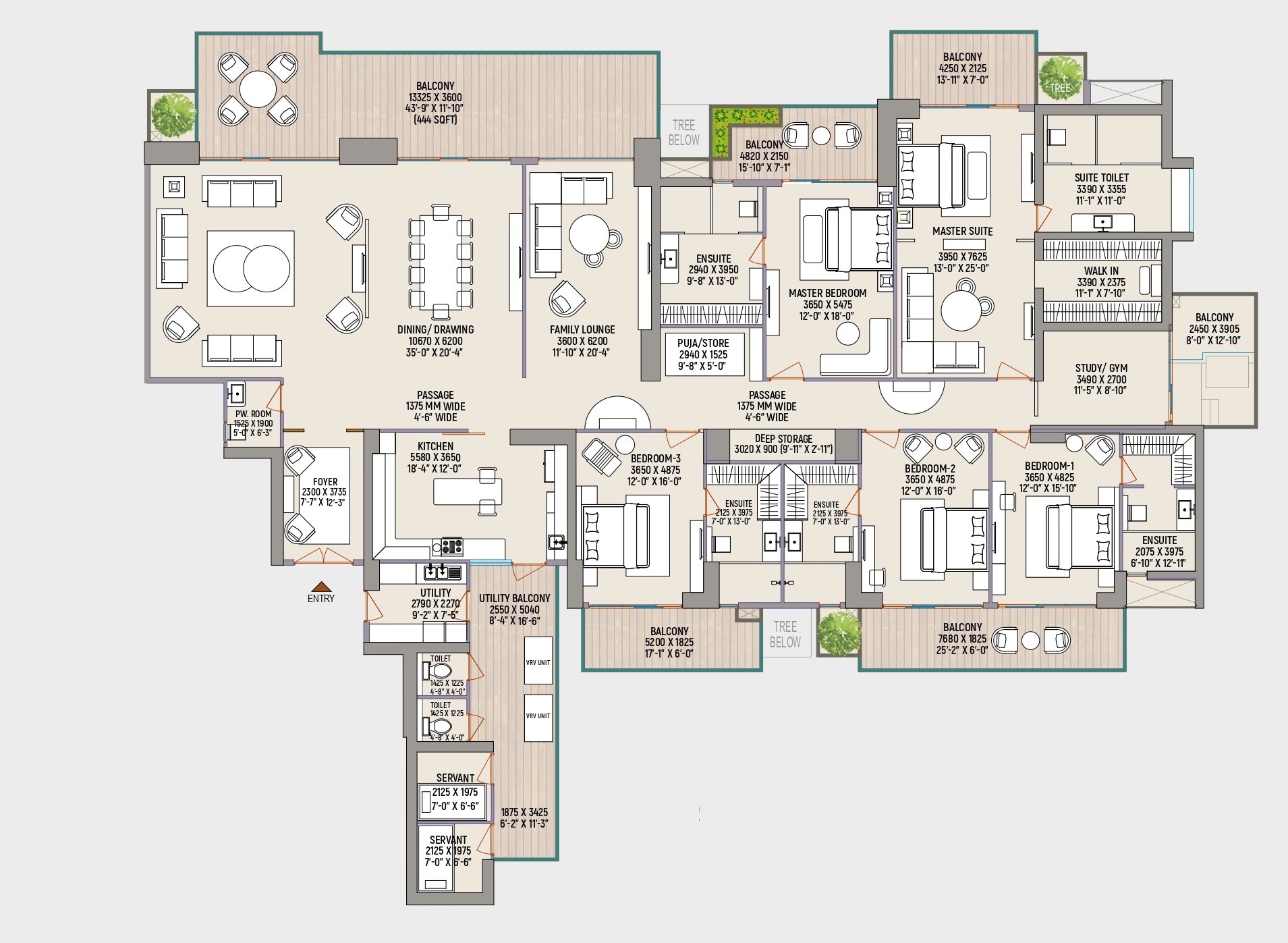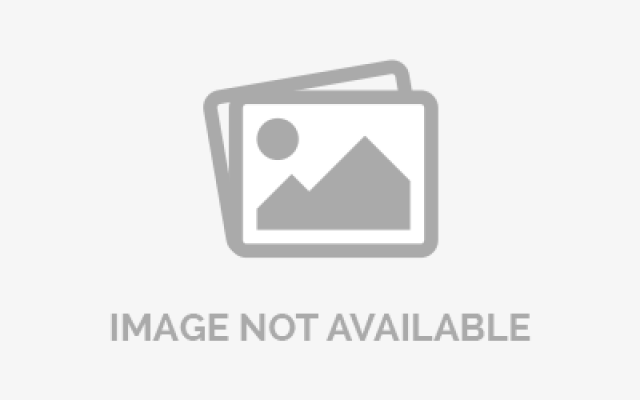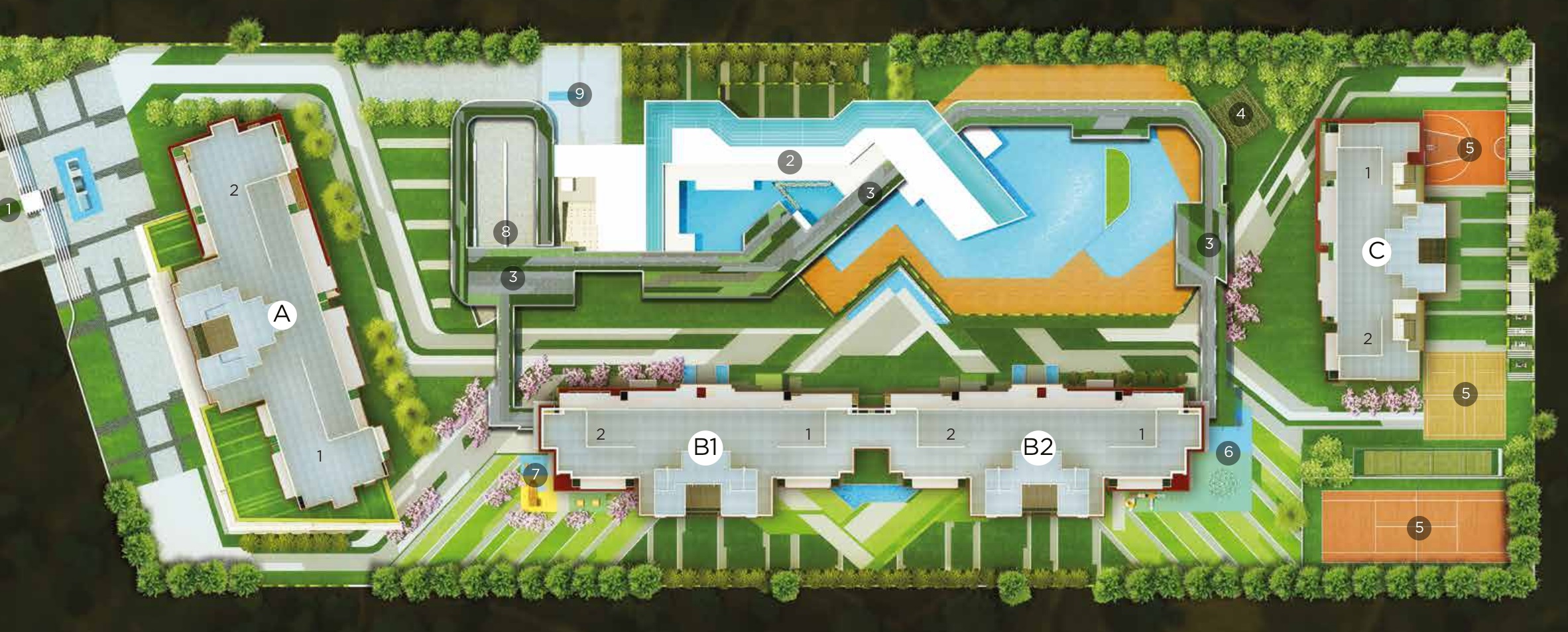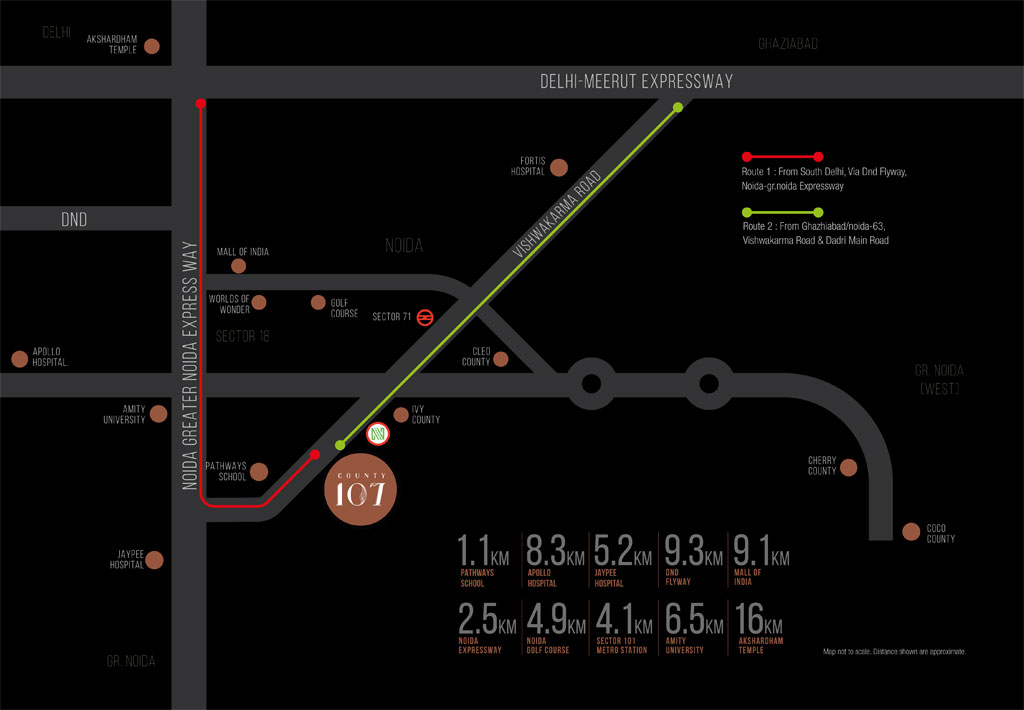Project Overview
- Project Name : County - 107
- RERA No: UPRERAPRJ837374
- Location: Sector 107, Noida, Uttar Pradesh
- Segment: Luxury
- Property Type: Apartments
- Total Project Area: 4.92 Acre
- Total Units: 224
- No of Towers/ Buildings: 4
- No. of Floor: G + 31
- Rate 12 Months Back (Per Sq ft): 8428.00
- Current Rate (Per Sq ft): 8800.00
- Launch Date (MM-YY): March-2019
- Possession Date (MM-YY): December-2023
- Approval Status: All Approvals Obtained
- Project Status: Just Launched
- Project Funding if any:
- FAR Achieved:
3.23 %
County 107 is a residential project by Ace Infracity and County Concept Developers. The project offers apartment with perfect combination of contemporary architecture and features to provide comfortable living. The apartments are of the following configurations: 4BHK and 5BHK. The size of the apartment ranges in between 193.7 Sq. mt and 362.69 Sq. mt. County 107 price ranges from 2.66 Cr to 4.99 Cr. County 107 offers facilities such as Gymnasium and Lift. It also has amenities like Golf course, Jogging track, Lawn Tennis Tourt and Swimming pool. It also offers services like Banquet hall. It also offers Car parking. This is a RERA registered project with registration number UPRERAPRJ837374. It is an under construction project with possession offered in Dec, 2023. The project is spread over a total area of 4.94 acres of land. County 107 has a total of 4 towers. The construction is of 31 floors. An accommodation of 224 units has been provided.
 Swimming Pool
Swimming Pool  Amphitheatre
Amphitheatre  Gymnasium
Gymnasium  Indoor Sports Facilities
Indoor Sports Facilities  Outdoor Sports Facilities
Outdoor Sports Facilities  Restaurant
Restaurant  Yoga Training
Yoga Training  Meditation Area
Meditation Area  Salon
Salon  Parks and Children Play Area
Parks and Children Play Area  Salon and Massage Parlour
Salon and Massage Parlour  Ultra Luxury
Ultra Luxury  Security Personal
Security Personal  Covered Parking
Covered Parking  Rain Water Harvesting
Rain Water Harvesting
4BHK (3501 sq. ft.)
Unit Plan
- Value(In Rs.): 28700000
- Unit Cost on Super area: 8200 Per Sq.Ft
- Unit Cost on Carpet Price: 10800 Per Sq.Ft
- Super Area: 3501 Per Sq.Ft
- Balcony Area: 571 Per Sq.Ft
- Carpet Area: 2085 Per Sq.Ft
-
 4 Balconies
4 Balconies -
 5 Bathrooms
5 Bathrooms -
 4 Bedrooms
4 Bedrooms -
 1 Dining Room
1 Dining Room -
 1 Kitchen
1 Kitchen -
 1 Living Room
1 Living Room
4BHK (4482 sq. ft.)
Unit Plan
- Value(In Rs.): 36700000
- Unit Cost on Super area: 8200 Per Sq.Ft
- Unit Cost on Carpet Price: 10800 Per Sq.Ft
- Super Area: 4482 Per Sq.Ft
- Balcony Area: 854 Per Sq.Ft
- Carpet Area: 2570 Per Sq.Ft
-
 4 Balconies
4 Balconies -
 6 Bathrooms
6 Bathrooms -
 4 Bedrooms
4 Bedrooms -
 1 Dining Room
1 Dining Room -
 1 Kitchen
1 Kitchen -
 1 Living Room
1 Living Room
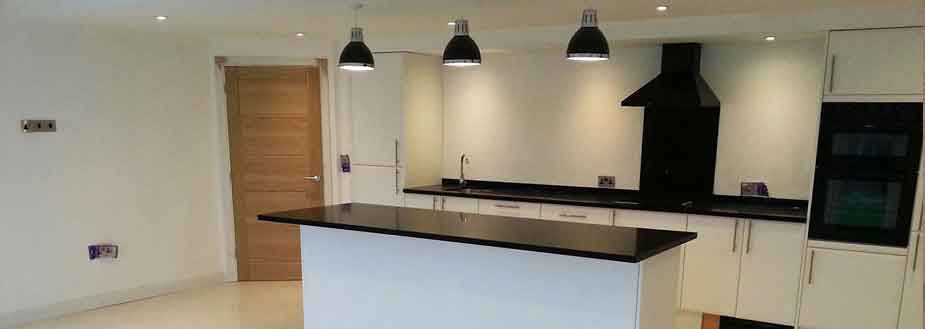
*Artistic View
Electrical Fitting
Exhaust Fan: In Kitchen & Toilets.
Light Fixtres: Chandelier/Hanging Light in Drawing Room & Master Bedroom.
Fans: In Bedrooms, Drawing/Dining and Kitchen & Utility.
External: Adequate Lighting in Common Areas.

*Artistic View
Kitchen
Sink: Kitchen Counter with Stainless Steel Sink.
RO: Fitted with R.O.
Wood Work: Modular Cabinet.
Tiles: Designer Ceramic Tiles upto 2 Ft. above Working Counter.
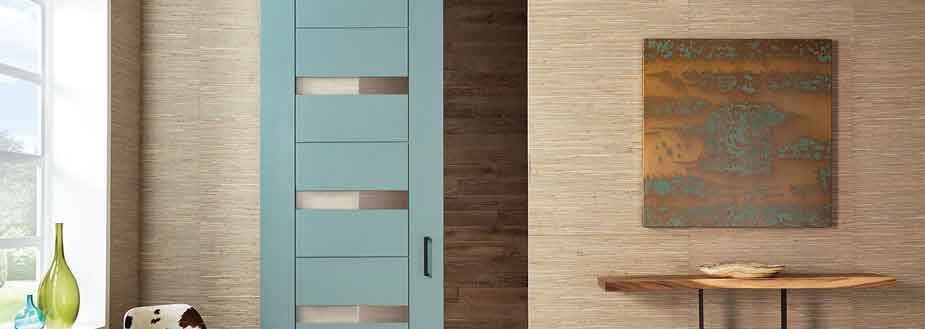
*Artistic View
Doors & Windows
External Doors & Windows: Aluminium/UPVC Sliding, Openable Doors & Windows.
Internal Door: Designer Flush Doors in Polish. Duco Paint Fixed in Hardwood.
