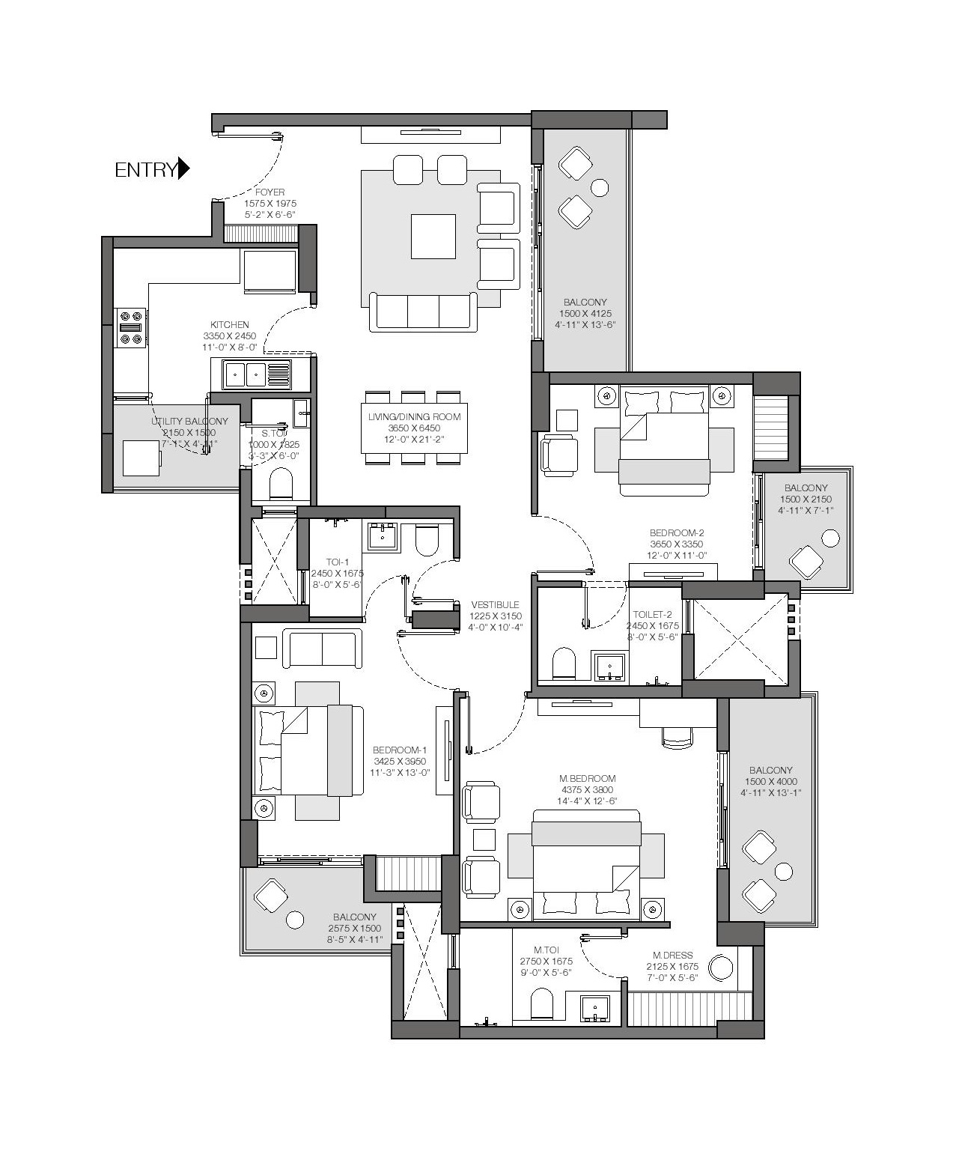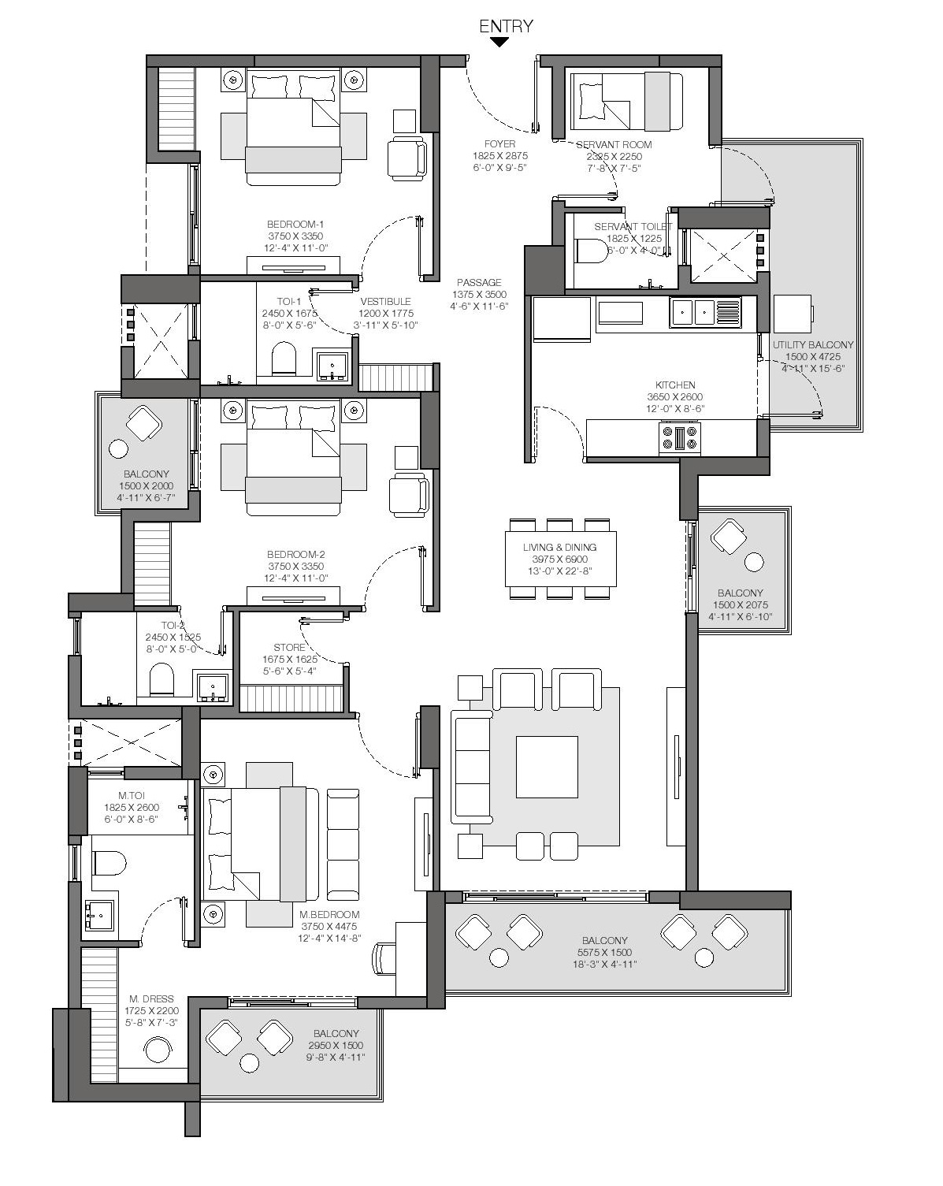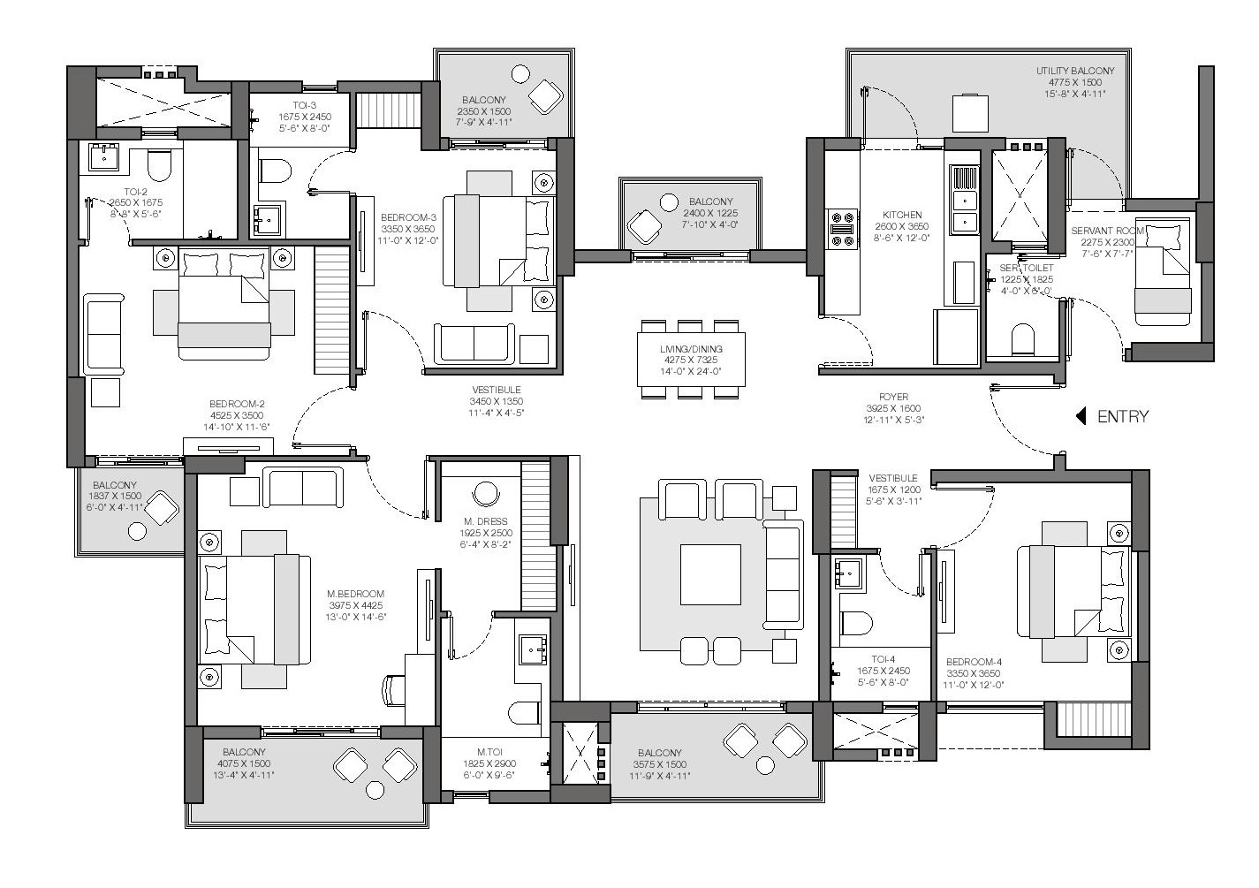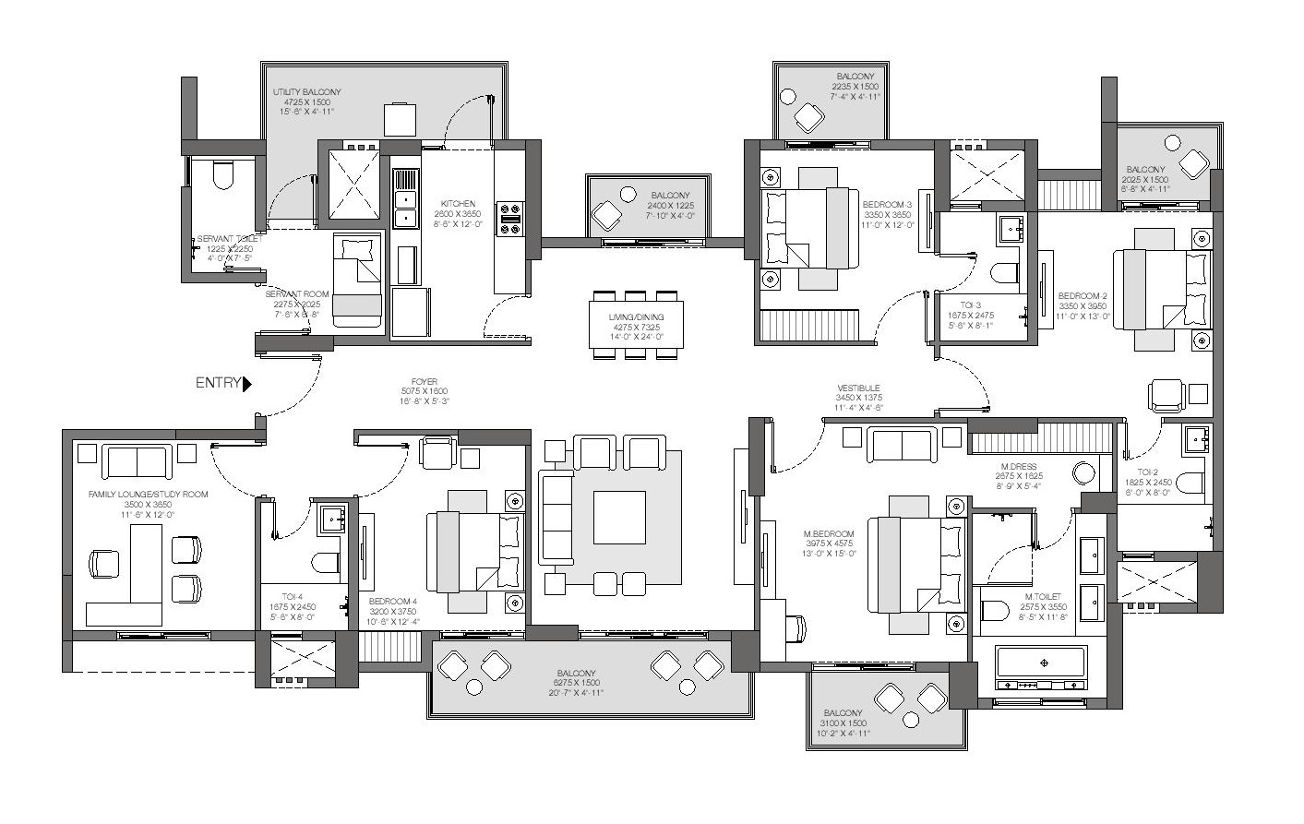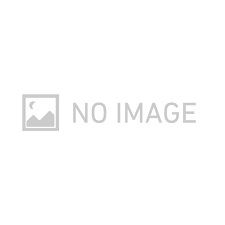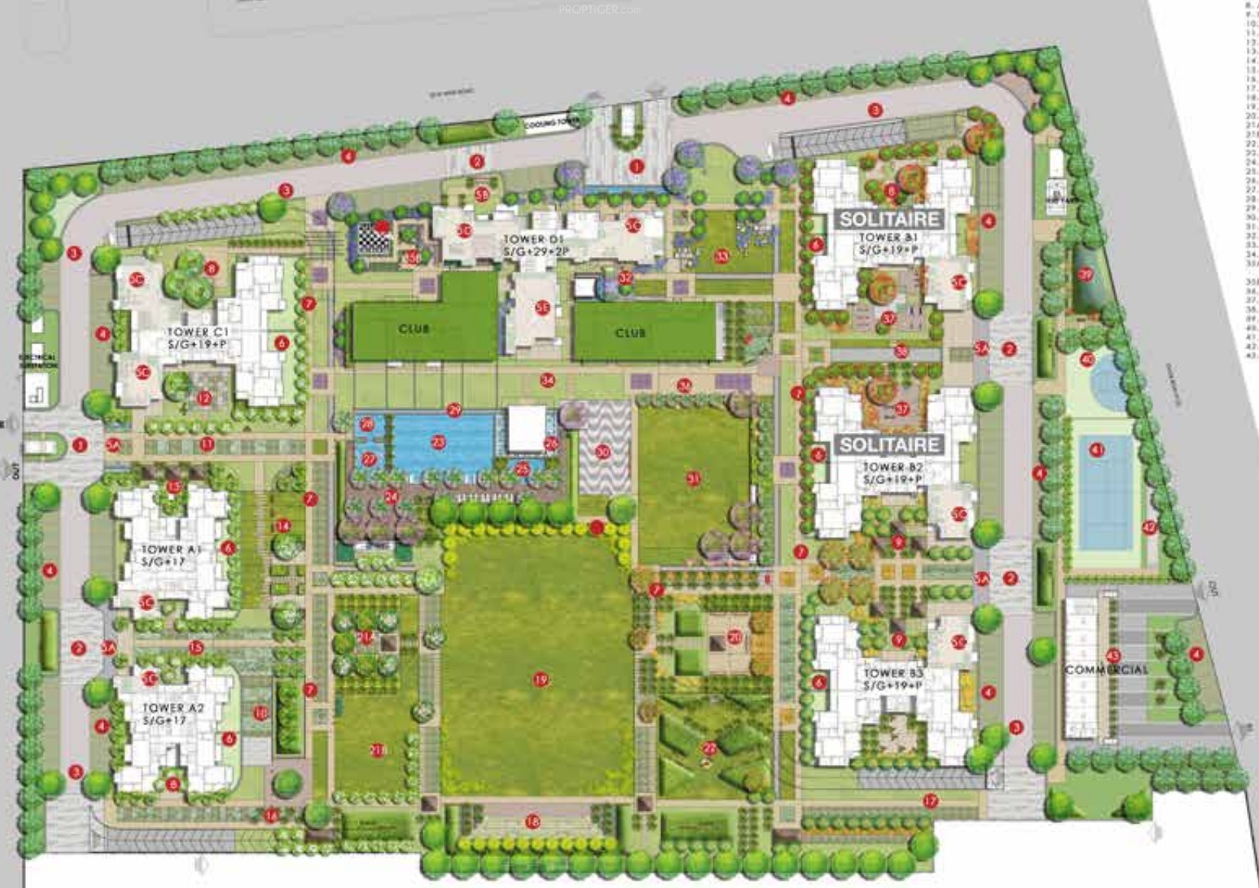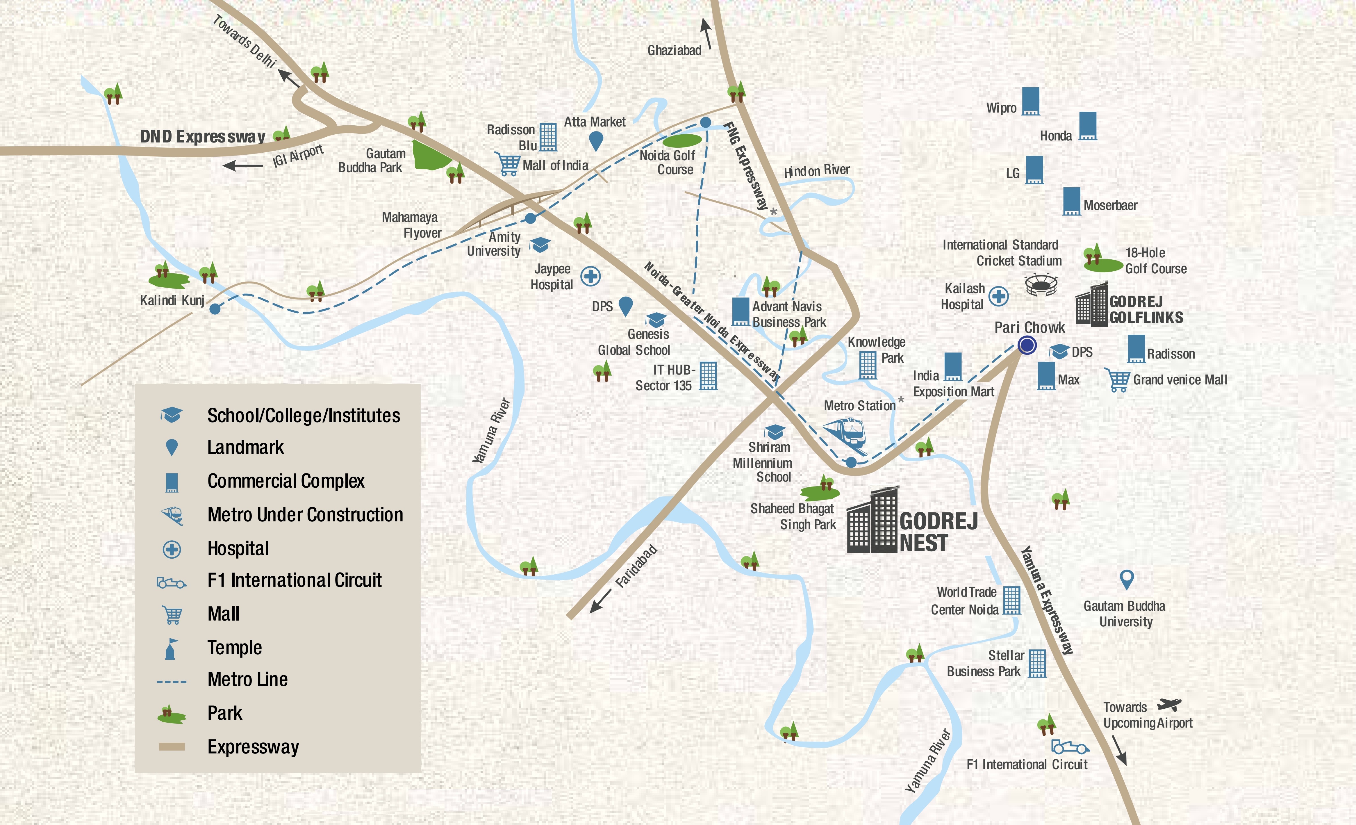Project Overview
- Project Name : Godrej Nest
- RERA No: UPRERAPRJ13521
- Location: Sector 150, Noida, Uttar Pradesh
- Segment: Mid
- Property Type: Apartments
- Total Project Area: 9.00 Acre
- Total Units: 545
- No of Towers/ Buildings: 7
- No. of Floor: G + 17
- Rate 12 Months Back (Per Sq ft): 5775.00
- Current Rate (Per Sq ft): 6500.00
- Launch Date (MM-YY): April-2018
- Possession Date (MM-YY): March-2024
- Approval Status: All Approvals Obtained.
- Project Status: Under Construction
- Project Funding if any:
- FAR Achieved:
2.00 %
Godrej Nest in Sector 150 Noida by Godrej Properties is a residential project. It is a project that focusses on 24*7 availability of conveniences. The project offers apartment with perfect combination of contemporary architecture and features to provide comfortable living. The Apartments are of the following configurations: 3BHK and 4BHK.
Located at the intersection of the Noida-Greater Noida Link Road, Yamuna Expressway and the Hindon River, Sector 150 Noida is well-connected within the region. The Noida Expressway is surrounded by all good IT companies like HCL, IBM, DELL Genpact, Samsung, TCS, Accenture. The connectivity of this location have increased the demand among the IT employees.
Godrej is known for quality delivery, so it got good reputation among community, project planning is well. Godrej projects have high demand amongst the investors. The only drawback is of the price as Godrej properties are costly.
 Swimming Pool
Swimming Pool  Amphitheatre
Amphitheatre  Indoor Sports Facilities
Indoor Sports Facilities  Outdoor Sports Facilities
Outdoor Sports Facilities  Restaurant
Restaurant  Security Personal
Security Personal  Parks and Children Play Area
Parks and Children Play Area  Ultra Luxury
Ultra Luxury  Gymnasium
Gymnasium  Yoga Training
Yoga Training  Covered Parking
Covered Parking  Meditation Area
Meditation Area  Salon
Salon  Salon and Massage Parlour
Salon and Massage Parlour  Rain Water Harvesting
Rain Water Harvesting
3 BHK + S. WC (1367 sq. ft.)
Unit Plan
- Value(In Rs.): 11200000
- Super Area: 1367 Per Sq.Ft
- Carpet Area: 1130 Per Sq.Ft
-
 5 Balconies
5 Balconies -
 4 Bathrooms
4 Bathrooms -
 3 Bedrooms
3 Bedrooms -
 1 Dining Room
1 Dining Room -
 1 Kitchen
1 Kitchen -
 1 Living Room
1 Living Room
3 BHK + 2 Store (1485 sq. ft.)
Unit Plan
- Value(In Rs.): 12000000
- Super Area: 1485 Per Sq.Ft
- Carpet Area: 1227 Per Sq.Ft
-
 4 Balconies
4 Balconies -
 4 Bathrooms
4 Bathrooms -
 3 Bedrooms
3 Bedrooms -
 1 Dining Room
1 Dining Room -
 1 Kitchen
1 Kitchen -
 1 Living Room
1 Living Room
3 BHK + 2 Store (1636 sq. ft.)
Unit Plan
- Value(In Rs.): 15500000
- Super Area: 1636 Per Sq.Ft
- Carpet Area: 1356 Per Sq.Ft
-
 4 Balconies
4 Balconies -
 4 Bathrooms
4 Bathrooms -
 3 Bedrooms
3 Bedrooms -
 1 Dining Room
1 Dining Room -
 1 Kitchen
1 Kitchen -
 1 Living Room
1 Living Room
4 BHK + Store (1927 sq. ft.)
Unit Plan
- Value(In Rs.): 17300000
- Super Area: 1927 Per Sq.Ft
- Carpet Area: 1615 Per Sq.Ft
-
 5 Balconies
5 Balconies -
 5 Bathrooms
5 Bathrooms -
 4 Bedrooms
4 Bedrooms -
 1 Dining Room
1 Dining Room -
 1 Kitchen
1 Kitchen -
 1 Living Room
1 Living Room

*Artistic View
Bathrooms
Walls: Designer ceramic tiles.

*Artistic View
Bedroom
Flooring: Vitrified Tiles.
Paint: Plastic Plant.
Walls: Designer POP.
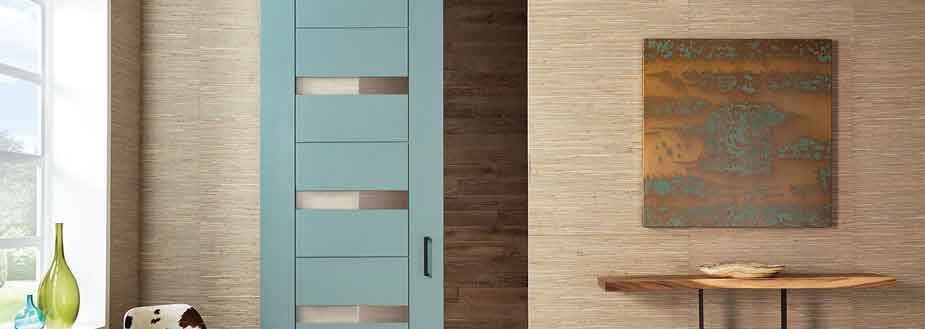
*Artistic View
Doors & Windows
Entrance Doors: Hardwood Panel Doors.
Windows: Powder Coating Aluminium glazing.
Price Trend Summary
Nearby property rates are ranging between Rs. 5000 to Rs. 7500/- per sq. ft.
