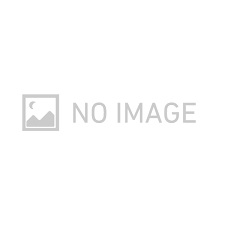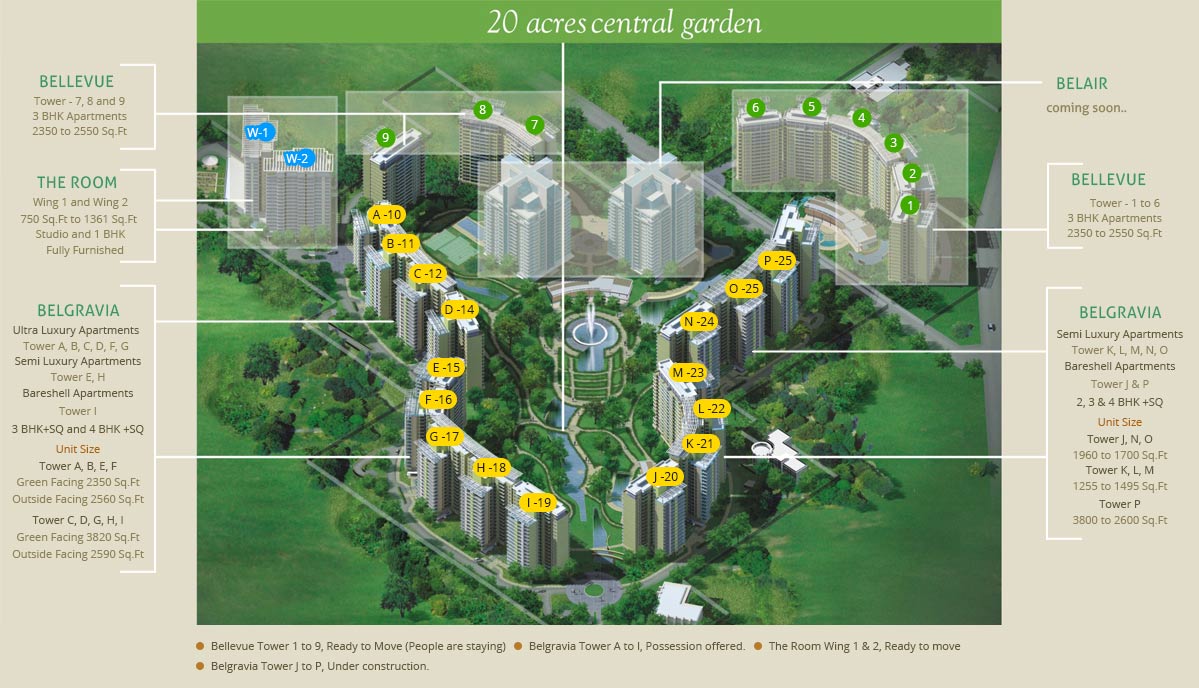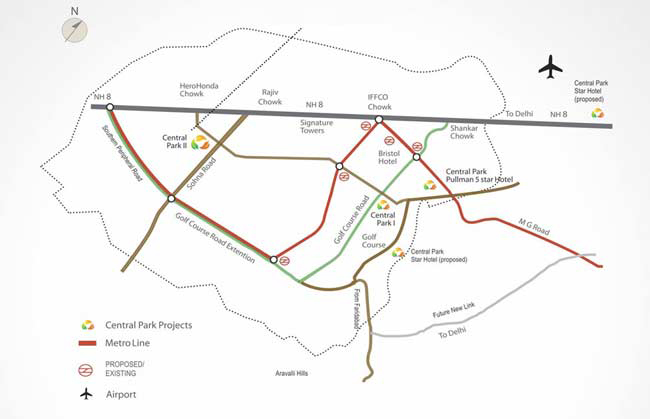Project Overview
- Project Name : Central Park Resort
- RERA No: 73 of 2019
- Location: Sector 48, Gurugram, Haryana
- Segment: Luxury
- Property Type: Apartments
- Total Project Area: 48.00 Acre
- Total Units: 1445
- No of Towers/ Buildings: 16
- No. of Floor: G + 17
- Rate 12 Months Back (Per Sq ft): 7608.00
- Current Rate (Per Sq ft): 12000.00
- Launch Date (MM-YY): August-2012
- Possession Date (MM-YY): March-2016
- Approval Status: All Approvals Obtained
- Project Status: Delivered
- Project Funding if any:
- FAR Achieved:
As the project was handed over in 2016 so the brokers are not much involved but the reputation of the project is very good in market so the resale is also good in this project
 Swimming Pool
Swimming Pool  Amphitheatre
Amphitheatre  Gymnasium
Gymnasium  Indoor Sports Facilities
Indoor Sports Facilities  Outdoor Sports Facilities
Outdoor Sports Facilities  Restaurant
Restaurant  Yoga Training
Yoga Training  Security Personal
Security Personal  Meditation Area
Meditation Area  Salon
Salon  Ultra Luxury
Ultra Luxury  Covered Parking
Covered Parking  Parks and Children Play Area
Parks and Children Play Area  Salon and Massage Parlour
Salon and Massage Parlour  Rain Water Harvesting
Rain Water Harvesting
2BHK + 2T (1255 sq. ft.)
Unit Plan
- Value(In Rs.): 18800000
- Unit Cost on Super area: 15000 Per Sq.Ft
- Super Area: 1255 Per Sq.Ft
-
 4 Balconies
4 Balconies -
 2 Bathrooms
2 Bathrooms -
 2 Bedrooms
2 Bedrooms -
 1 Dining Room
1 Dining Room -
 1 Kitchen
1 Kitchen -
 1 Living Room
1 Living Room
3BHK + 4T + Study (1495 sq. ft.)
Unit Plan
- Value(In Rs.): 22400000
- Unit Cost on Super area: 15000 Per Sq.Ft
- Super Area: 1495 Per Sq.Ft
-
 3 Balconies
3 Balconies -
 4 Bathrooms
4 Bathrooms -
 3 Bedrooms
3 Bedrooms -
 1 Dining Room
1 Dining Room -
 1 Kitchen
1 Kitchen -
 1 Living Room
1 Living Room
3BHK + 3T (1700 sq. ft.)
Unit Plan
- Value(In Rs.): 23800000
- Unit Cost on Super area: 14000 Per Sq.Ft
- Super Area: 1700 Per Sq.Ft
-
 4 Balconies
4 Balconies -
 3 Bathrooms
3 Bathrooms -
 3 Bedrooms
3 Bedrooms -
 1 Dining Room
1 Dining Room -
 1 Kitchen
1 Kitchen -
 1 Living Room
1 Living Room
3BHK + 4T + Servant (2350 sq. ft.)
Unit Plan
- Value(In Rs.): 35000000
- Unit Cost on Super area: 13000 Per Sq.Ft
- Super Area: 2350 Per Sq.Ft
-
 3 Balconies
3 Balconies -
 4 Bathrooms
4 Bathrooms -
 3 Bedrooms
3 Bedrooms -
 1 Dining Room
1 Dining Room -
 1 Kitchen
1 Kitchen -
 1 Living Room
1 Living Room
3BHK + 4T + Utility + Servant (3464 sq. ft.)
Unit Plan
- Value(In Rs.): 43300000
- Unit Cost on Super area: 12500 Per Sq.Ft
- Super Area: 3464 Per Sq.Ft
-
 4 Balconies
4 Balconies -
 4 Bathrooms
4 Bathrooms -
 3 Bedrooms
3 Bedrooms -
 1 Dining Room
1 Dining Room -
 1 Kitchen
1 Kitchen -
 1 Living Room
1 Living Room

*Artistic View
Bedroom
Paint: Plastic emulsion paint.
Flooring: Laminated wooden flooring.
Doors: H/W door frame with flush / paneled.
Windows: Shutter Windows anodized aluminum glazing.
Ceilings: Painted OBD.

*Artistic View
Kitchen
Top: 2 ft high ceramic tiles above counter / balance painted.
Flooring: Ceramic / vitrified tile / marble.
Doors: H/W door frame with flush / panelled shutter.
Windows: Anodized aluminium glazing.
Ceilings: Cement plaster with paint.
Fittings: Granite / marble counter with SS sink and CP fittings.

*Artistic View
Dining/Drawing Room
Paint: Plastic emulsion paint.
Flooring: Vitrified ceramic tiles.
Doors: H/W door frame with flush / paneled shutter.
Windows: Anodized aluminium glazing.
Ceilings: Painted OBD.

*Artistic View
Bathrooms
Dado: 7 ft high dado tiles with ceramic tiles, rest painted.
Flooring: Ceramic / vitrified tile / marble.
Doors: H/W door frame with flush / panelled shutter.
Windows: Anodized aluminium glazing.
Ceilings: Cement plaster with paint.
Fittings: Granite / marble counter, white sanitary fixtures and CP fittings.
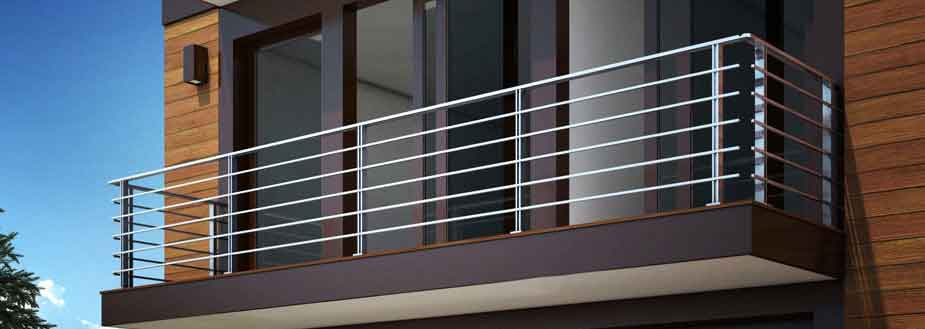
*Artistic View
Balcony
Flooring: Non slippery ceramic / vitrified tiles
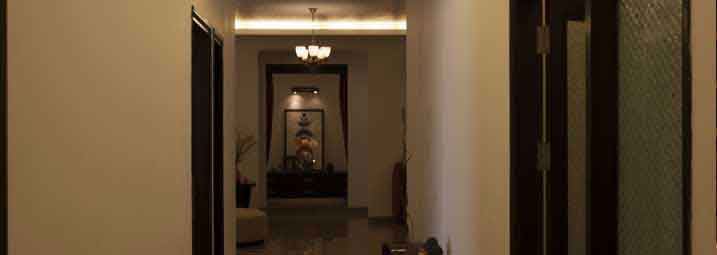
*Artistic View
Common Passage & Staircase
Paint: Selected marble cladding and acrylic emulsion paint
Flooring: Selected granite / marble with matching border.Kota in tread and risers
Ceilings: Cement plaster with paint
Doors: H/W door frame with flush / fire resistant shutter.Metal finished lift doors
Windows: Anodized aluminium glazing
1416.jpg)
 2464.jpg)
 3931.jpg)
