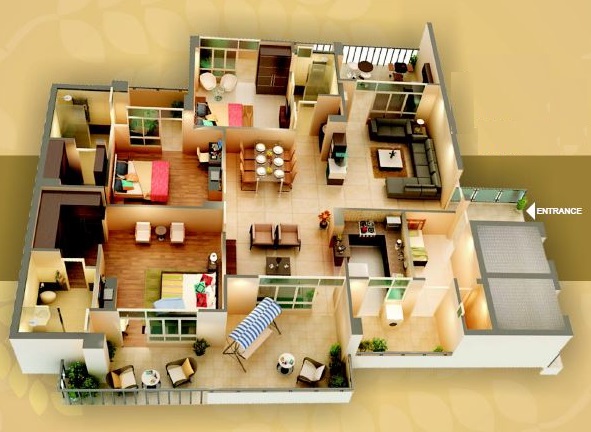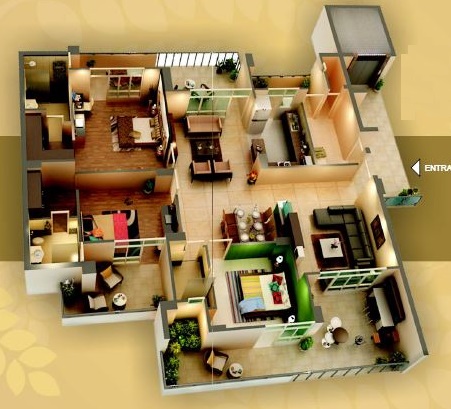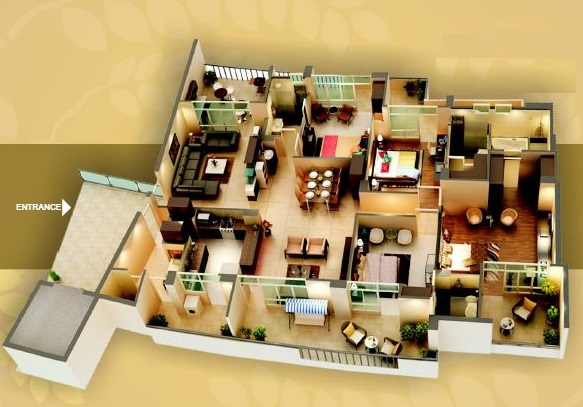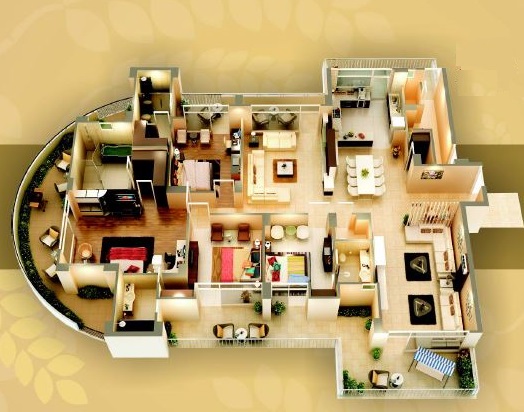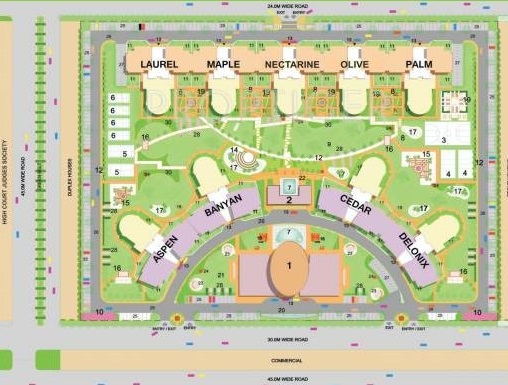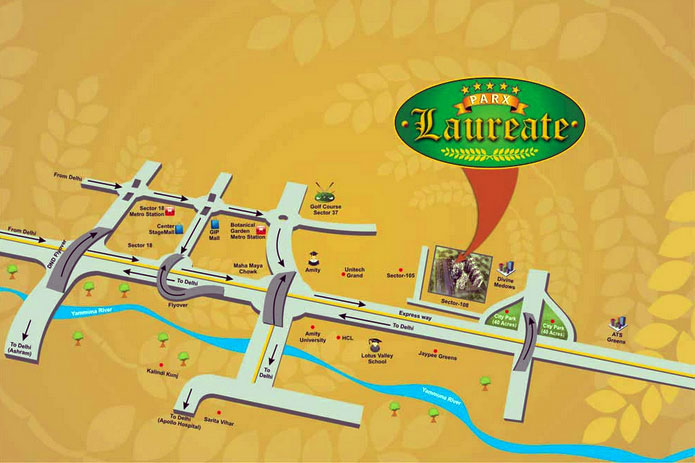Project Overview
- Project Name : Parx Laureate
- RERA No: UPRERAPRJ5998
- Location: Sector 108, Noida, Uttar Pradesh
- Segment: Luxury
- Property Type: Apartments
- Total Project Area: 10.94 Acre
- Total Units: 573
- No of Towers/ Buildings: 9
- No. of Floor: G + 21, G + 19
- Rate 12 Months Back (Per Sq ft): 6670.00
- Current Rate (Per Sq ft): 6895.00
- Launch Date (MM-YY): December-2011
- Possession Date (MM-YY): November-2017
- Approval Status: All Approvals Obtained
- Project Status: Ready to Move in
- Project Funding if any:
- FAR Achieved:
The Project is developed on a joint venture between Divine India Group and Unity Group. Hence there is no absolute control over the land. The loading is too much which gives customers less actual area inside their apartments. This is the first project between the two companies so mantainence and service could be a problem in future.
 Swimming Pool
Swimming Pool  Gymnasium
Gymnasium  Indoor Sports Facilities
Indoor Sports Facilities  Outdoor Sports Facilities
Outdoor Sports Facilities  Restaurant
Restaurant  Yoga Training
Yoga Training  Meditation Area
Meditation Area  Salon and Massage Parlour
Salon and Massage Parlour  Ultra Luxury
Ultra Luxury  Amphitheatre
Amphitheatre  Security Personal
Security Personal  Covered Parking
Covered Parking  Salon
Salon  Parks and Children Play Area
Parks and Children Play Area  Rain Water Harvesting
Rain Water Harvesting
3BHK +3T(3195 sq. ft.)
Unit Plan
- Value(In Rs.): 21406500
- Unit Cost on Super area: 6700 Per Sq.Ft
- Unit Cost on Carpet Price: 12644 Per Sq.Ft
- Super Area: 3195 Per Sq.Ft
- Carpet Area: 1693 Per Sq.Ft
-
 4 Balconies
4 Balconies -
 3 Bathrooms
3 Bathrooms -
 3 Bedrooms
3 Bedrooms -
 1 Dining Room
1 Dining Room -
 1 Kitchen
1 Kitchen -
 1 Living Room
1 Living Room
3BHK +3T (3205 sq. ft.)
Unit Plan
- Value(In Rs.): 21473500
- Unit Cost on Super area: 6700 Per Sq.Ft
- Unit Cost on Carpet Price: 12631 Per Sq.Ft
- Super Area: 3205 Per Sq.Ft
- Carpet Area: 1700 Per Sq.Ft
-
 4 Balconies
4 Balconies -
 3 Bathrooms
3 Bathrooms -
 3 Bedrooms
3 Bedrooms -
 1 Dining Room
1 Dining Room -
 1 Kitchen
1 Kitchen -
 1 Living Room
1 Living Room
4BHK +4T (3850 sq. ft.)
Unit Plan
- Value(In Rs.): 25795000
- Unit Cost on Super area: 6700 Per Sq.Ft
- Unit Cost on Carpet Price: 12167 Per Sq.Ft
- Super Area: 3850 Per Sq.Ft
- Carpet Area: 2120 Per Sq.Ft
-
 4 Balconies
4 Balconies -
 4 Bathrooms
4 Bathrooms -
 4 Bedrooms
4 Bedrooms -
 1 Dining Room
1 Dining Room -
 1 Kitchen
1 Kitchen -
 1 Living Room
1 Living Room

*Artistic View
Kitchen
Flooring: Premium range vitrified tiles
Tiles: Premium range ceramic tiles up to 8 ft height.
Wall Finish: Oil bound distemper on pop/gypsum plaster/putty.
Accessories: Designer modular kitchen, Hob, chimney, general lighting fixtures.
Plumbing: CPVC/PPR pipes and fittings for water supply, UPVC pipes and fittings for waste line.
Sink: Stainless steel sink.

*Artistic View
Bedroom
AC: Premium range energy efficient spilt A/C and general lighting fixtures
Flooring: Engineered wooden flooring
Wall Finish: Oil bound distemper on pop/gypsum plaster/putty
Furniture: Built in termite resistant cupboards with designer shutters in dressing area.

*Artistic View
Bathrooms
Flooring: Premium range vitrified tiles.
Ceiling: False ceiling.
Fittings: Sanitary ware premium range fixtures from Kohler/ Hindware/ Parryware/ imported, CP fitting premium range single lever Quarter Koehler/ Hindware/ Parryware/ Imported, turn fixtures/ diverters/ from Koehler/ Jaguar/ imported.
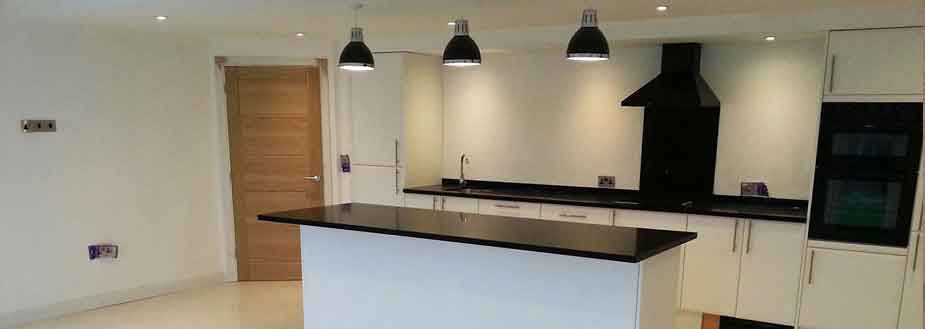
*Artistic View
Electrical Fitting
PVC: Copper concealed wiring in PVC conduit.
Switches: Premium range modular switches.
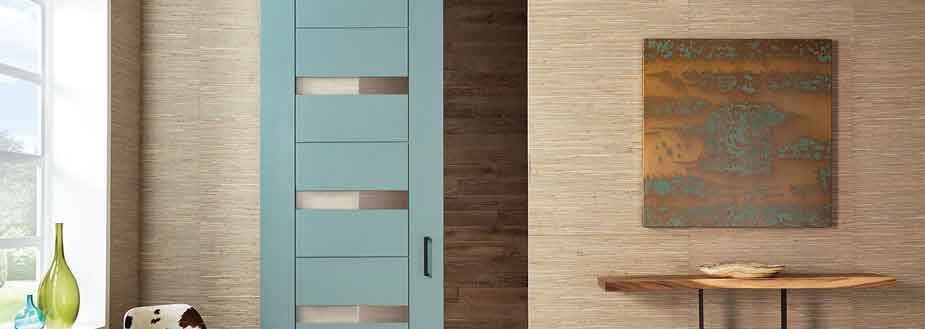
*Artistic View
Doors & Windows
Other Rooms: Powder coated aluminum/UPVC door window shutters.
Master Bedroom: Hard wood frame 8 ft height external powder coated aluminium/UPVC door window shutters.
Price Trend Summary
The Project was initially opened at a price of Rs. 5500 per sq.ft (approx.) and has risen to around Rs. 6700 per sq. ft.
- On seeing the current scenario and location, the prices have reached higher levels, we expect future price appreciation to be moderate.
- However, future infrastructure developments such as Jewar International Airport and further influx of population in due course of time could provide additional scope for appreciation.
- Relatively well-developed social infrastructure, Noida-Greater Noida Expressway and metro connectivity are major reasons behind the growing popularity of this locality as a residential destination.
