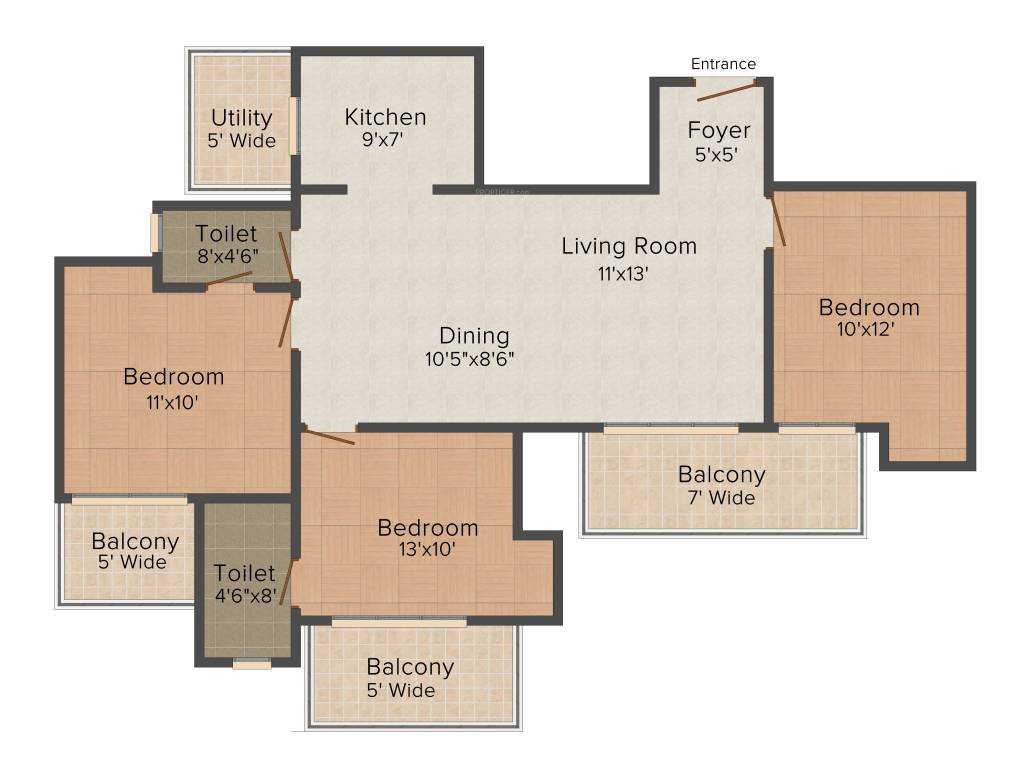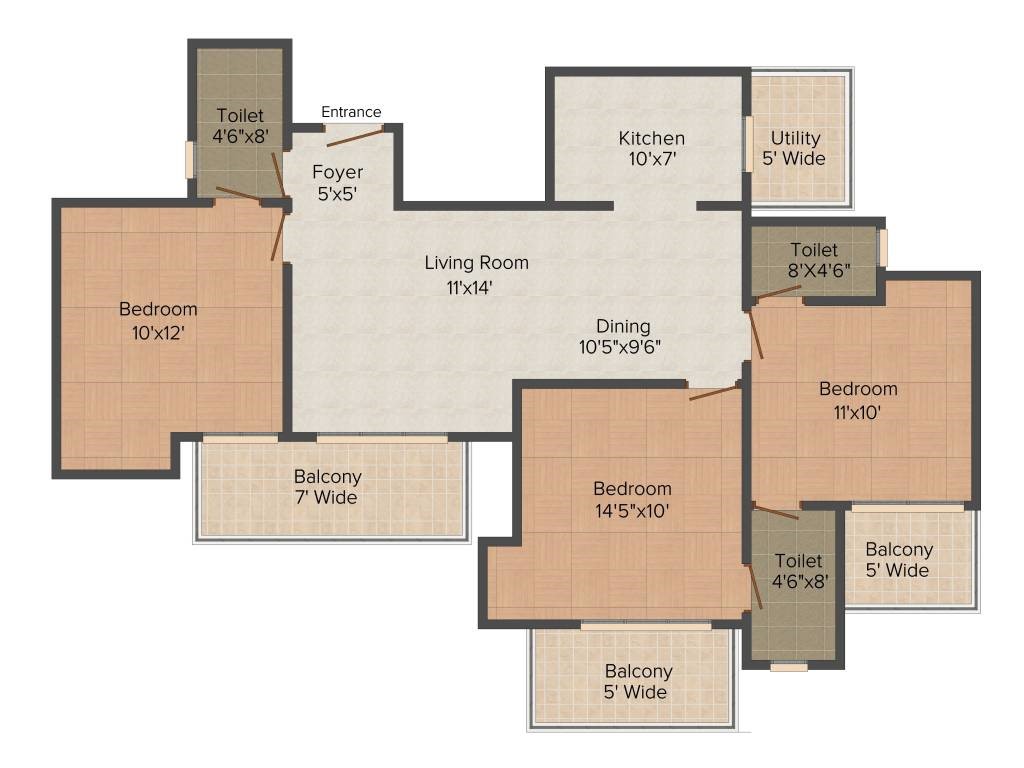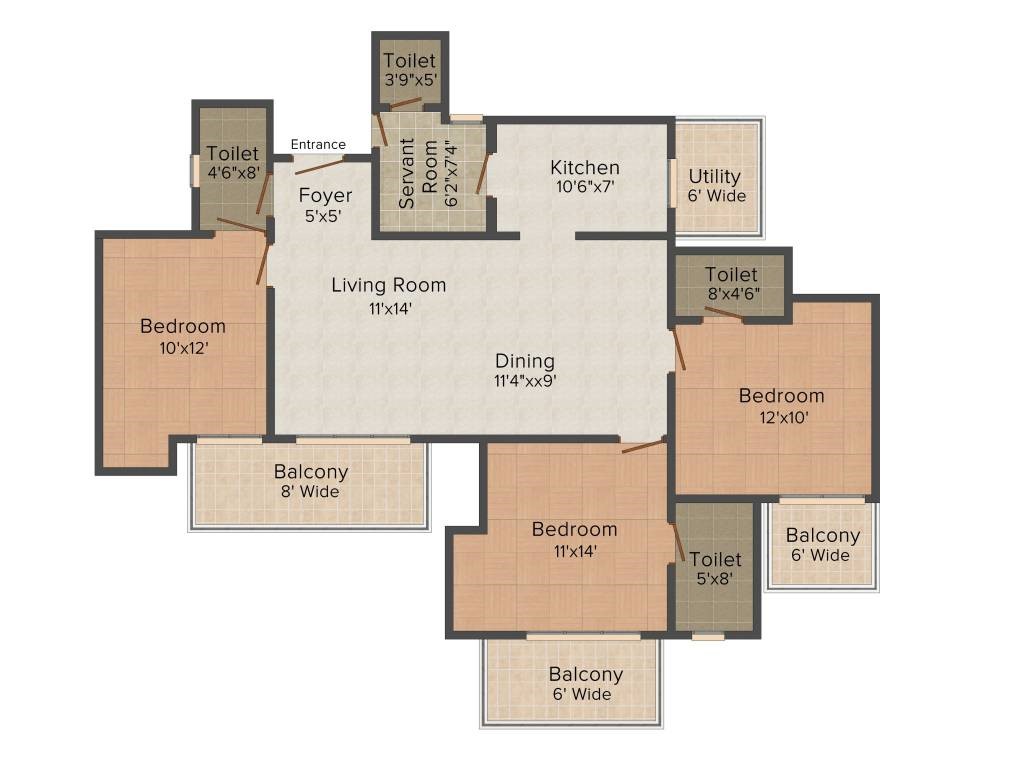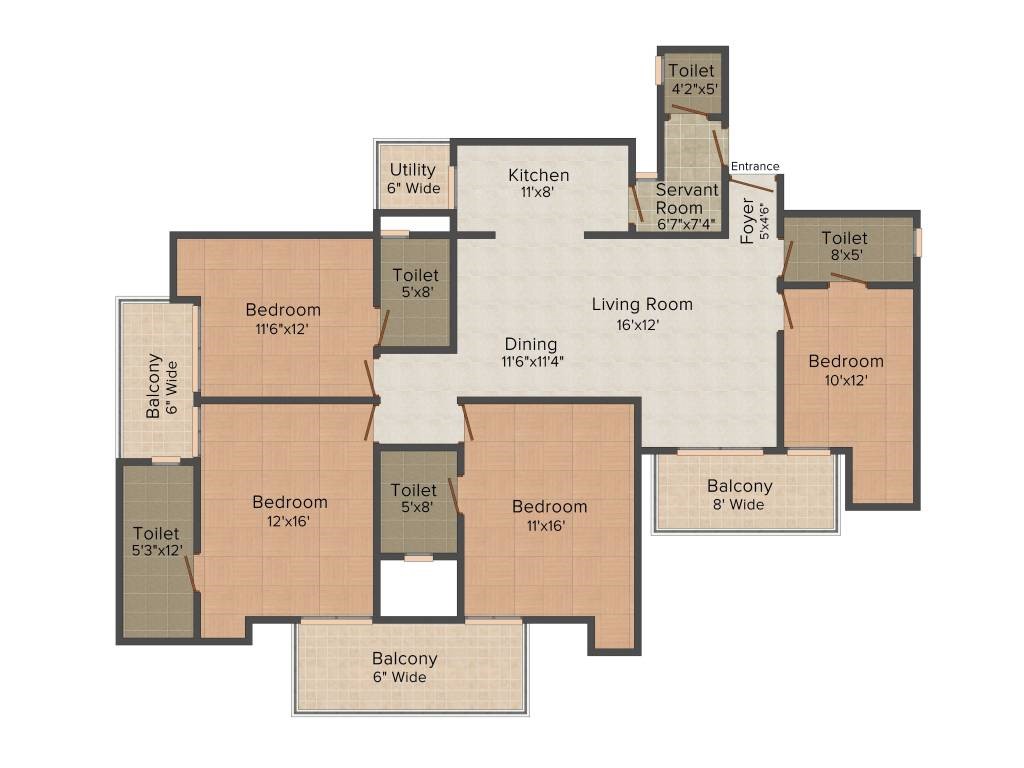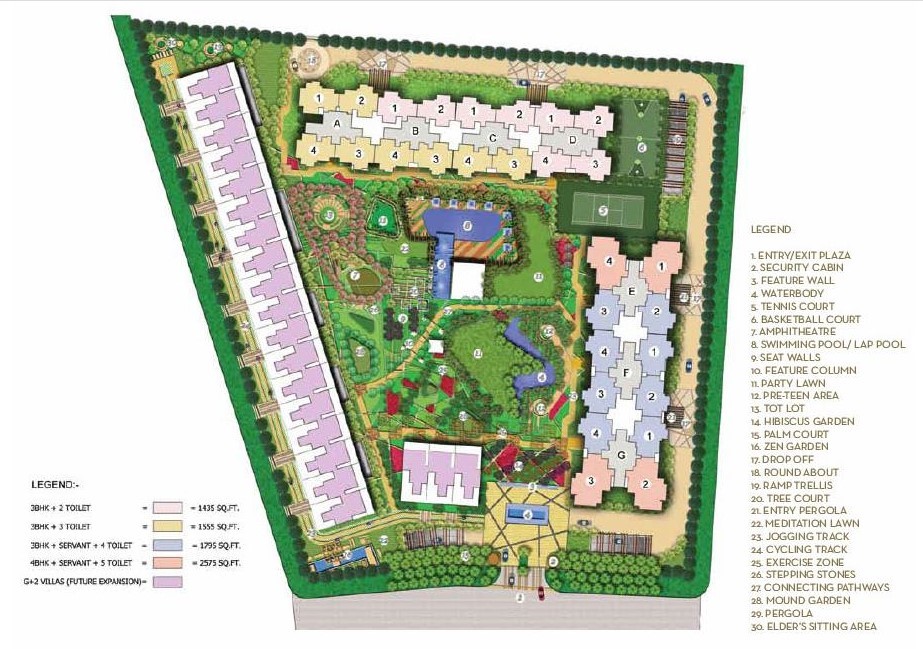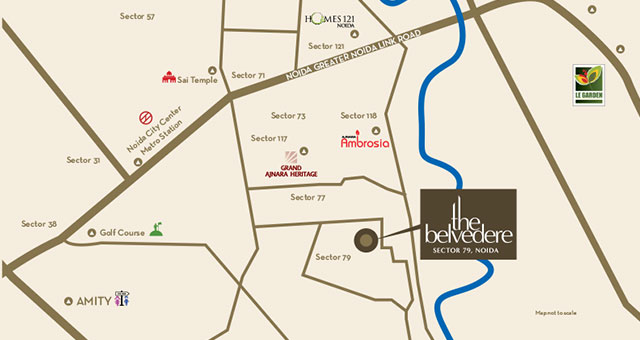Project Overview
- Project Name : Ajnara Belvedere
- RERA No: PHASE-1 Tower A, B, C, & D - UPRERAPRJ4397 , PHASE-2 Tower E, F, & G- UPRERAPRJ4480
- Location: Plot No. Sc-01/A1-Alpha, Sector 79, Noida, Uttar Pradesh
- Segment: Upper Middle
- Property Type: Group Housing/ Apartments
- Total Project Area: 7.50 Acre
- Total Units: 724
- No of Towers/ Buildings: 7
- No. of Floor: Tower A (s +27) , Tower B (s+25) , Tower C (s+23) , Tower D (s+21) , Tower E (s+24) , Tower F (s+26) , Tower G (s+28)
- Rate 12 Months Back (Per Sq ft): 4399.00
- Current Rate (Per Sq ft): 4628.00
- Launch Date (MM-YY): July-2015
- Possession Date (MM-YY): December-2020
- Approval Status: All Approvals Obtained
- Project Status: Just Launched
- Project Funding if any: Project has been funded by Aditya Birla Finance Limited with a sum of Rs. 90 cr as project funding.
- FAR Achieved:
Project's Reputation is moderate. Its been long time since project launched so its not much talked project as of now .
 Ultra Luxury
Ultra Luxury  Swimming Pool
Swimming Pool  Indoor Sports Facilities
Indoor Sports Facilities  Outdoor Sports Facilities
Outdoor Sports Facilities  Yoga Training
Yoga Training  Covered Parking
Covered Parking  Salon
Salon  Parks and Children Play Area
Parks and Children Play Area  Salon and Massage Parlour
Salon and Massage Parlour  Amphitheatre
Amphitheatre  Gymnasium
Gymnasium  Restaurant
Restaurant  Security Personal
Security Personal  Meditation Area
Meditation Area  Rain Water Harvesting
Rain Water Harvesting
3BHK + 2 Toilets
Price plan
- Value(In Rs.): 6641180
- Loading in Total Area on Carpet Area: 44%
- Unit Cost on Super area: 4628 Per Sq.Ft
- Unit Cost on Carpet Price: 8333 Per Sq.Ft
- Super Area: 1435 Per Sq.Ft
- Balcony Area: 212 Per Sq.Ft
- Carpet Area: 797 Per Sq.Ft
-
 3 Balconies
3 Balconies -
 2 Bathrooms
2 Bathrooms -
 3 Bedrooms
3 Bedrooms -
 1 Dining Room
1 Dining Room -
 1 Kitchen
1 Kitchen -
 1 Living Room
1 Living Room -
 1 Parking
1 Parking
3 BHK + 3 Toilets
Price Plan
- Value(In Rs.): 7196540
- Loading in Total Area on Carpet Area: 44%
- Unit Cost on Super area: 4628 Per Sq.Ft
- Unit Cost on Carpet Price: 8227 Per Sq.Ft
- Super Area: 1555 Per Sq.Ft
- Balcony Area: 212 Per Sq.Ft
- Carpet Area: 875 Per Sq.Ft
-
 3 Balconies
3 Balconies -
 3 Bathrooms
3 Bathrooms -
 3 Bedrooms
3 Bedrooms -
 1 Dining Room
1 Dining Room -
 1 Kitchen
1 Kitchen -
 1 Living Room
1 Living Room -
 1 Parking
1 Parking
3 BHK +4T + Servant
Price plan
- Value(In Rs.): 8307260
- Loading in Total Area on Carpet Area: 45%
- Unit Cost on Super area: 4628 Per Sq.Ft
- Unit Cost on Carpet Price: 8353 Per Sq.Ft
- Super Area: 1795 Per Sq.Ft
- Balcony Area: 252 Per Sq.Ft
- Carpet Area: 994 Per Sq.Ft
-
 3 Balconies
3 Balconies -
 4 Bathrooms
4 Bathrooms -
 3 Bedrooms
3 Bedrooms -
 1 Dining Room
1 Dining Room -
 1 Kitchen
1 Kitchen -
 1 Living Room
1 Living Room -
 1 Parking
1 Parking
4 BHK + 5T + Servant
Price plan
- Value(In Rs.): 11917100
- Loading in Total Area on Carpet Area: 43%
- Unit Cost on Super area: 4628 Per Sq.Ft
- Unit Cost on Carpet Price: 8075 Per Sq.Ft
- Super Area: 2575 Per Sq.Ft
- Balcony Area: 339 Per Sq.Ft
- Carpet Area: 1476 Per Sq.Ft
-
 3 Balconies
3 Balconies -
 5 Bathrooms
5 Bathrooms -
 4 Bedrooms
4 Bedrooms -
 1 Dining Room
1 Dining Room -
 1 Kitchen
1 Kitchen -
 1 Living Room
1 Living Room -
 1 Parking
1 Parking

*Artistic View
Dining/Drawing Room
Flooring: Digital tiles with Italian design.
Walls: POP work on walls and ceiling.
Ceiling: 300 mm wide Recessed Cove with provision of light Provision for split A/C.

*Artistic View
Bedroom
Flooring: High class vitrified tiles.
Walls & Ceiling: POP punning with OBD finish.
AC: Provision for split A/C.

*Artistic View
Kitchen
Flooring: High class vitrified tiles.
Walls: Combination of Glazed tiles 2’ above platform.
Counter: Polished Indian granite or Marble, slab in appropriate color, Stainless steel sink, C.P. fittings.
Fixtures: Provision for installation of Geyser.
RO: RO unit in Kitchen.
Gas Pipeline: IGL Gas pipe line.

*Artistic View
Bathrooms
Flooring: Matt finished /Anti skid ceramic tiles
Walls: Glazed/ Matt finished ceramic wall tiles up to Dado level.
Ceiling: Oil bound Distemper on Plaster
Sanitary: Chinaware of branded Company and CP fittings
Fittings: Basin Mixer/ Shower Mixer, Single lever diverter in bathroom with overhead shower/telephonic shower, Counter top wash basin with marble counter, Provision for installation of Geysers
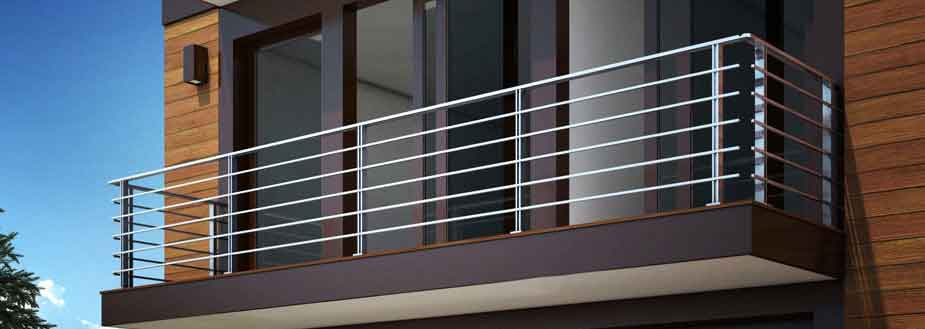
*Artistic View
Balcony
Flooring: Anti skid tiles.
Walls: Exterior grade paint on plaster.
Handrail: Combination of Parapet walls and M.S Handrails as per functional and elevation requirements.
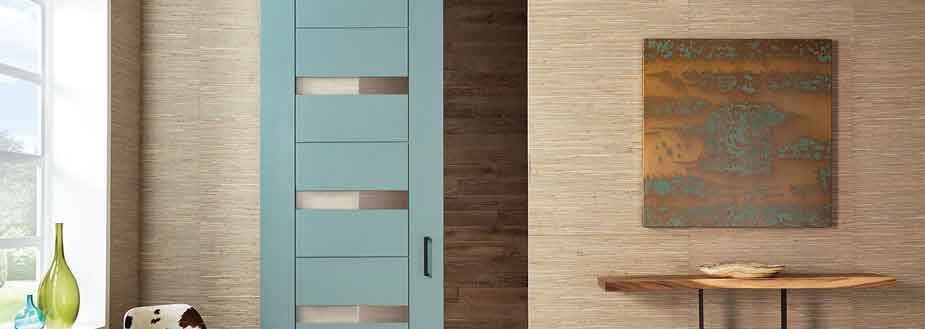
*Artistic View
Doors & Windows
External Doors: Sliding external doors made of UPVC
Internal Doors: Internal hardwood frames with flush doors
Main Door: Main door height of 8 ft
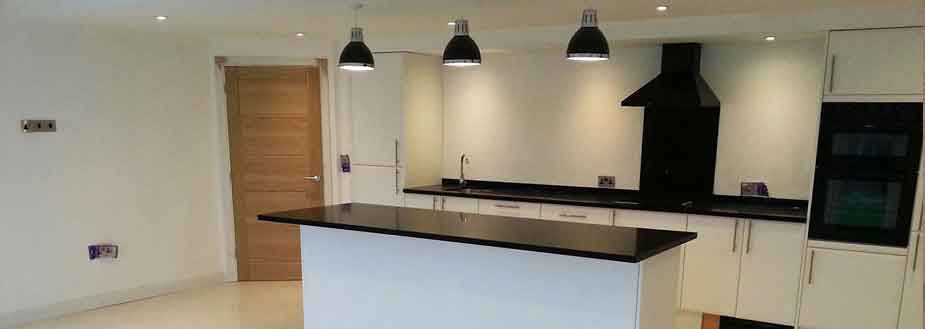
*Artistic View
Electrical Fitting
PVC: ISI marked copper wiring in concealed PVC conduits.
Power Point & Light: Sufficient light & power provisions for T.V. and phone in living room & bedrooms.
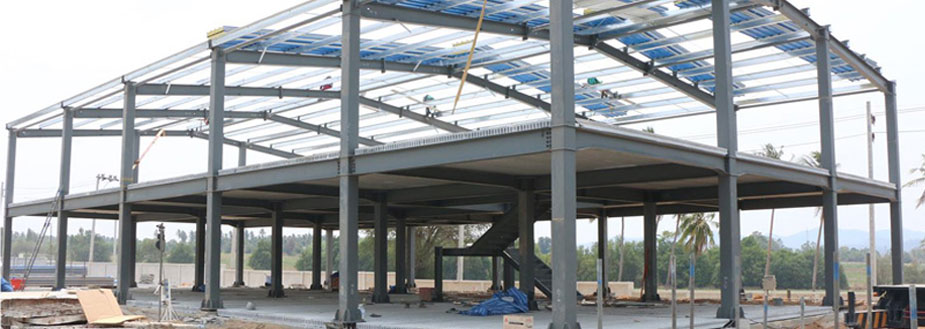
*Artistic View
Structure
Frame Structure: Earthquake resistant RCC.
Height: Floor to floor height 11 ft.
Lobbies: Double Height Lobbies (15ft.)
Price Trend Summary
Project was launched at approx. Rs. 4250 & current avg price is Rs. 4628 no significant rise in price in 5 years .
- No short- term appreciation could be expected due availability of ready to move-in stock at Rs 4500-5000/- in same sector. Another factor is availability, there are number of projects in same sector & in nearby sectors to sell.
- Appreciation could be expected after another period of 5 years.
