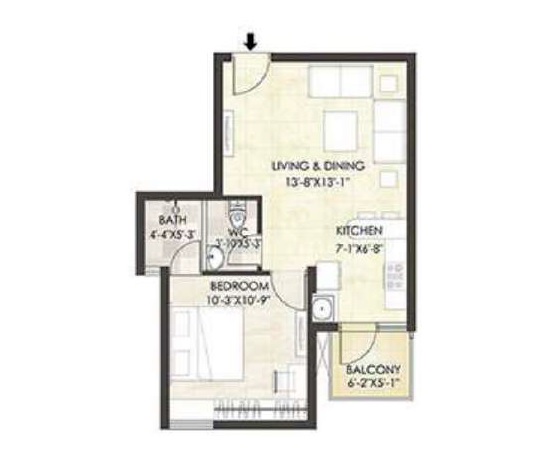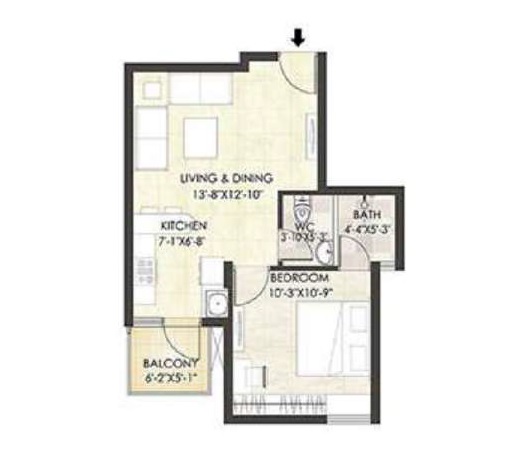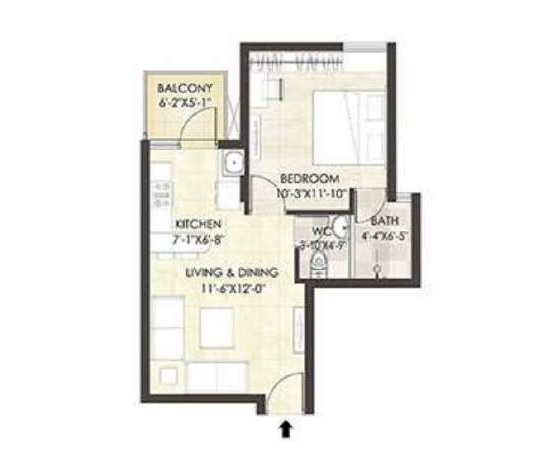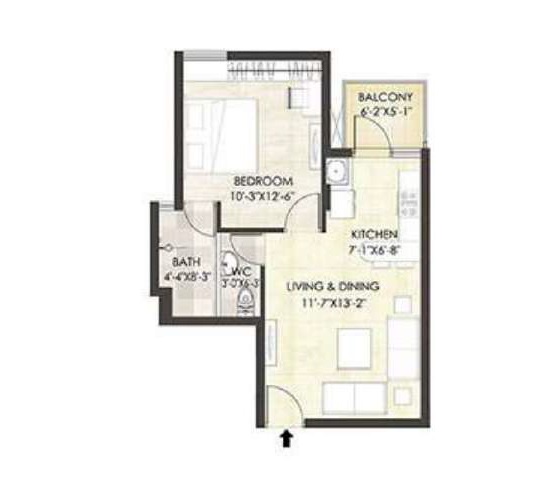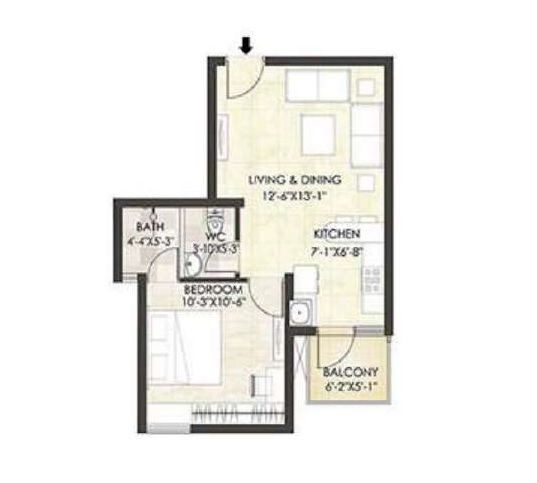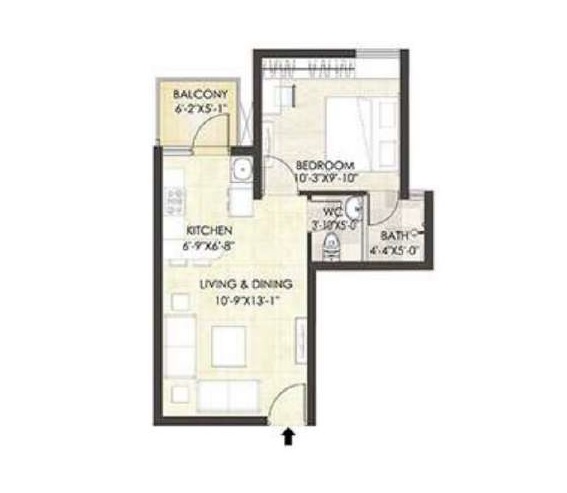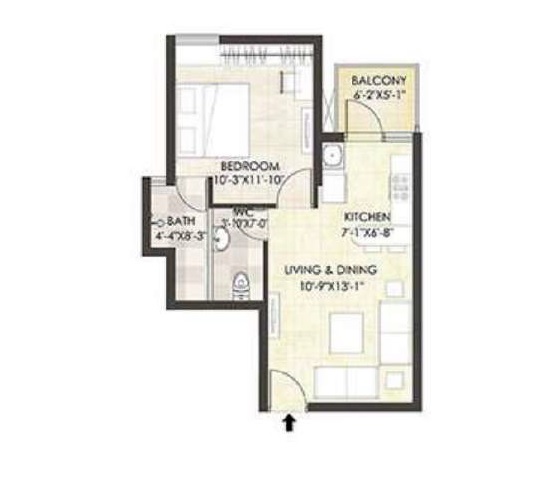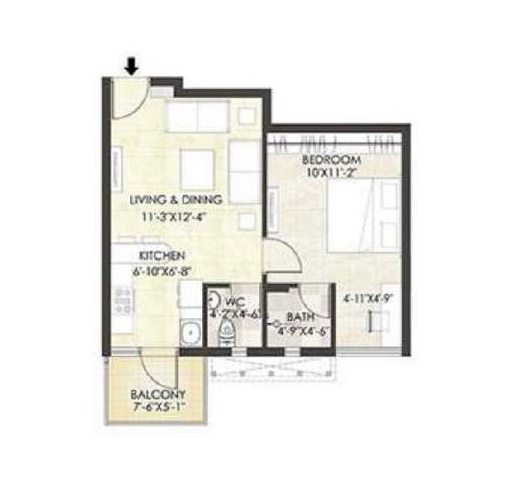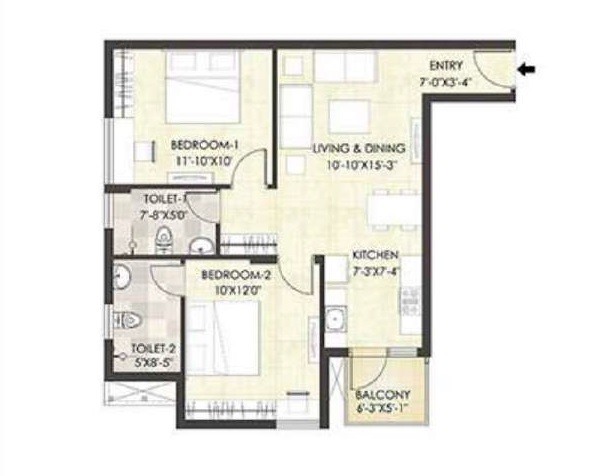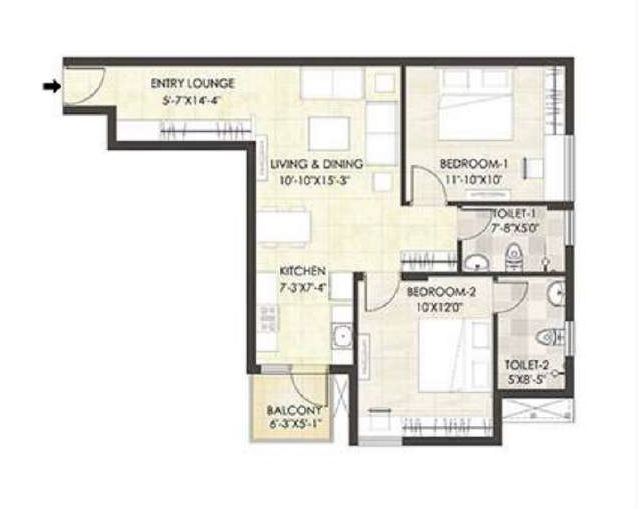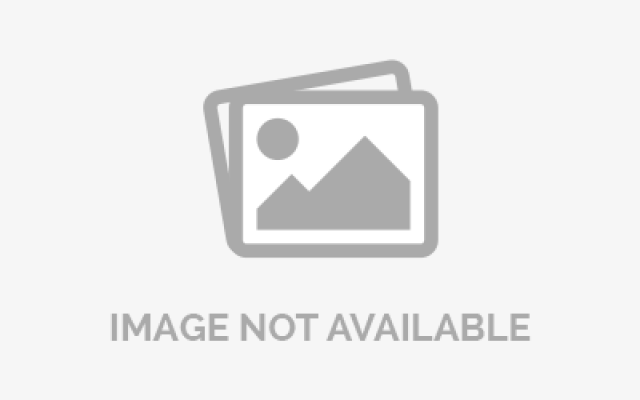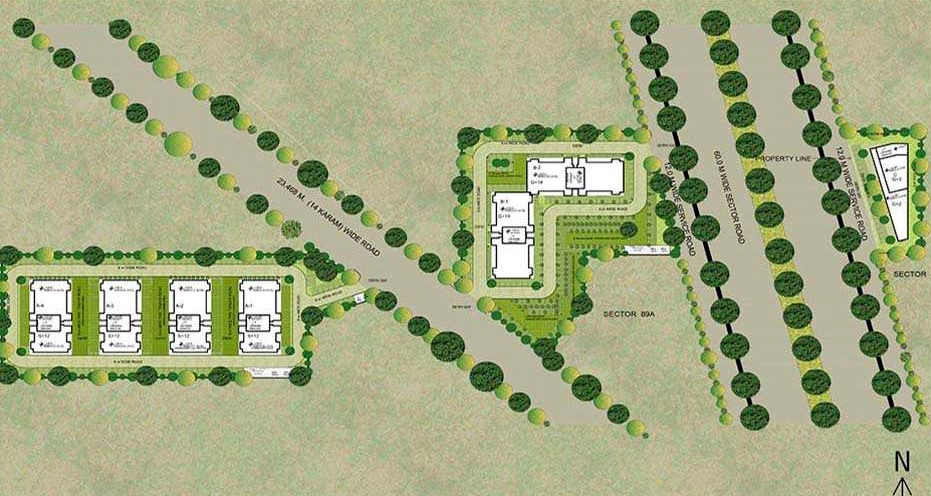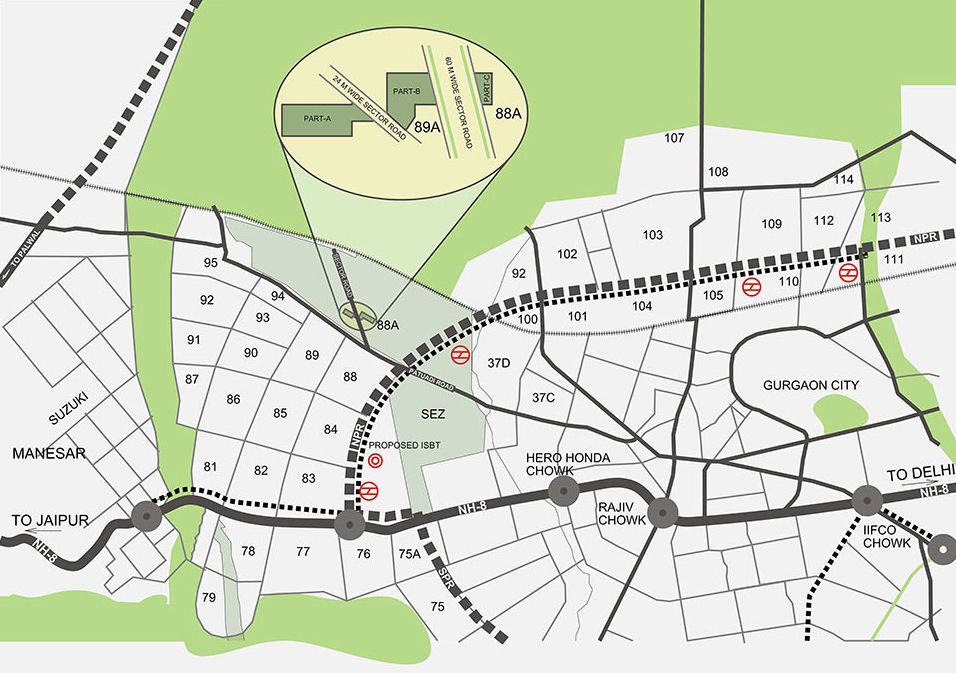Project Overview
- Project Name : Aangan
- RERA No: 260 of 2017 / 391 of 2017
- Location: Sector 89A, Gurugram, Haryana
- Segment: Mid
- Property Type: Apartments
- Total Project Area: 6.00 Acre
- Total Units: 886
- No of Towers/ Buildings: 7
- No. of Floor: 14 Floors
- Rate 12 Months Back (Per Sq ft):
- Current Rate (Per Sq ft):
- Launch Date (MM-YY): October-2015
- Possession Date (MM-YY): November-2022
- Approval Status: All Approvals Obtained
- Project Status: Under Construction
- Project Funding if any:
- FAR Achieved:
Affordable 1 BHK & 2 BHK Residences
With Aangan, we at Adani Realty are letting you own branded homes that offer comfort living at an affordable price. Like the 400 happy families living at Aangan, Shantigram, Ahmedabad; Gurgaon is all set to experience ‘The Good Life’ through Aangan, an Affordable Housing Scheme of Government of Haryana.
 Swimming Pool
Swimming Pool  Indoor Sports Facilities
Indoor Sports Facilities  Outdoor Sports Facilities
Outdoor Sports Facilities  Yoga Training
Yoga Training  Security Personal
Security Personal  Covered Parking
Covered Parking  Parks and Children Play Area
Parks and Children Play Area  Rain Water Harvesting
Rain Water Harvesting  Ultra Luxury
Ultra Luxury  Amphitheatre
Amphitheatre  Gymnasium
Gymnasium  Restaurant
Restaurant  Meditation Area
Meditation Area  Salon
Salon  Salon and Massage Parlour
Salon and Massage Parlour
-
 1 Balconies
1 Balconies -
 2 Bathrooms
2 Bathrooms -
 1 Bedrooms
1 Bedrooms -
 1 Dining Room
1 Dining Room -
 1 Kitchen
1 Kitchen -
 1 Living Room
1 Living Room
-
 1 Balconies
1 Balconies -
 2 Bathrooms
2 Bathrooms -
 1 Bedrooms
1 Bedrooms -
 1 Dining Room
1 Dining Room -
 1 Kitchen
1 Kitchen -
 1 Living Room
1 Living Room
-
 1 Balconies
1 Balconies -
 2 Bathrooms
2 Bathrooms -
 1 Bedrooms
1 Bedrooms -
 1 Dining Room
1 Dining Room -
 1 Kitchen
1 Kitchen -
 1 Living Room
1 Living Room
-
 1 Balconies
1 Balconies -
 2 Bathrooms
2 Bathrooms -
 1 Bedrooms
1 Bedrooms -
 1 Dining Room
1 Dining Room -
 1 Kitchen
1 Kitchen -
 1 Living Room
1 Living Room
-
 1 Balconies
1 Balconies -
 2 Bathrooms
2 Bathrooms -
 1 Bedrooms
1 Bedrooms -
 1 Dining Room
1 Dining Room -
 1 Kitchen
1 Kitchen -
 1 Living Room
1 Living Room
-
 1 Balconies
1 Balconies -
 2 Bathrooms
2 Bathrooms -
 1 Bedrooms
1 Bedrooms -
 1 Dining Room
1 Dining Room -
 1 Kitchen
1 Kitchen -
 1 Living Room
1 Living Room
-
 1 Balconies
1 Balconies -
 2 Bathrooms
2 Bathrooms -
 1 Bedrooms
1 Bedrooms -
 1 Dining Room
1 Dining Room -
 1 Kitchen
1 Kitchen -
 1 Living Room
1 Living Room
-
 1 Balconies
1 Balconies -
 2 Bathrooms
2 Bathrooms -
 1 Bedrooms
1 Bedrooms -
 1 Dining Room
1 Dining Room -
 1 Kitchen
1 Kitchen -
 1 Living Room
1 Living Room
-
 1 Balconies
1 Balconies -
 2 Bathrooms
2 Bathrooms -
 2 Bedrooms
2 Bedrooms -
 1 Dining Room
1 Dining Room -
 1 Kitchen
1 Kitchen -
 1 Living Room
1 Living Room

*Artistic View
Bedroom
Flooring:
