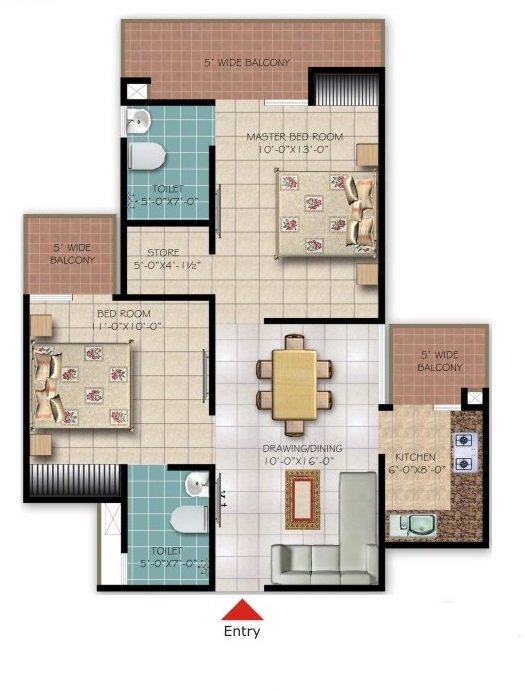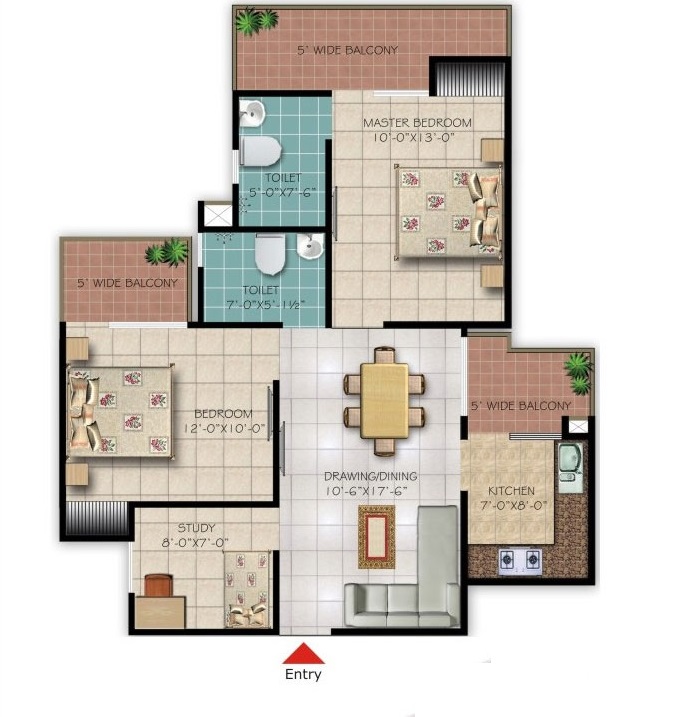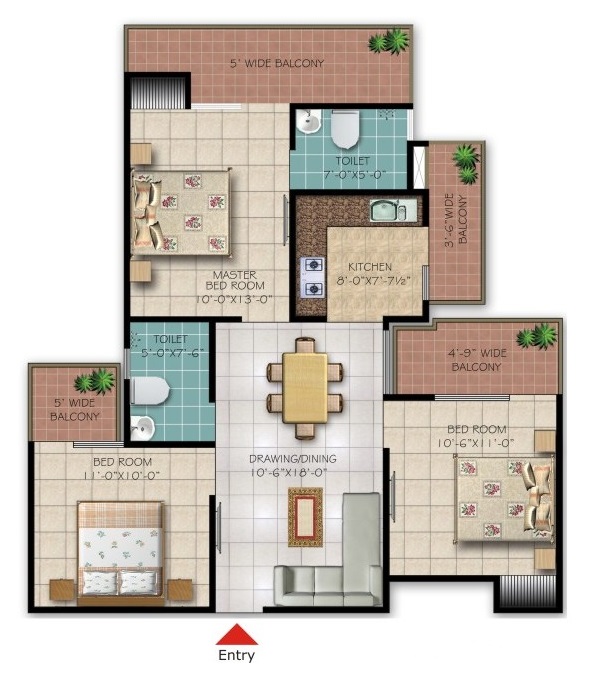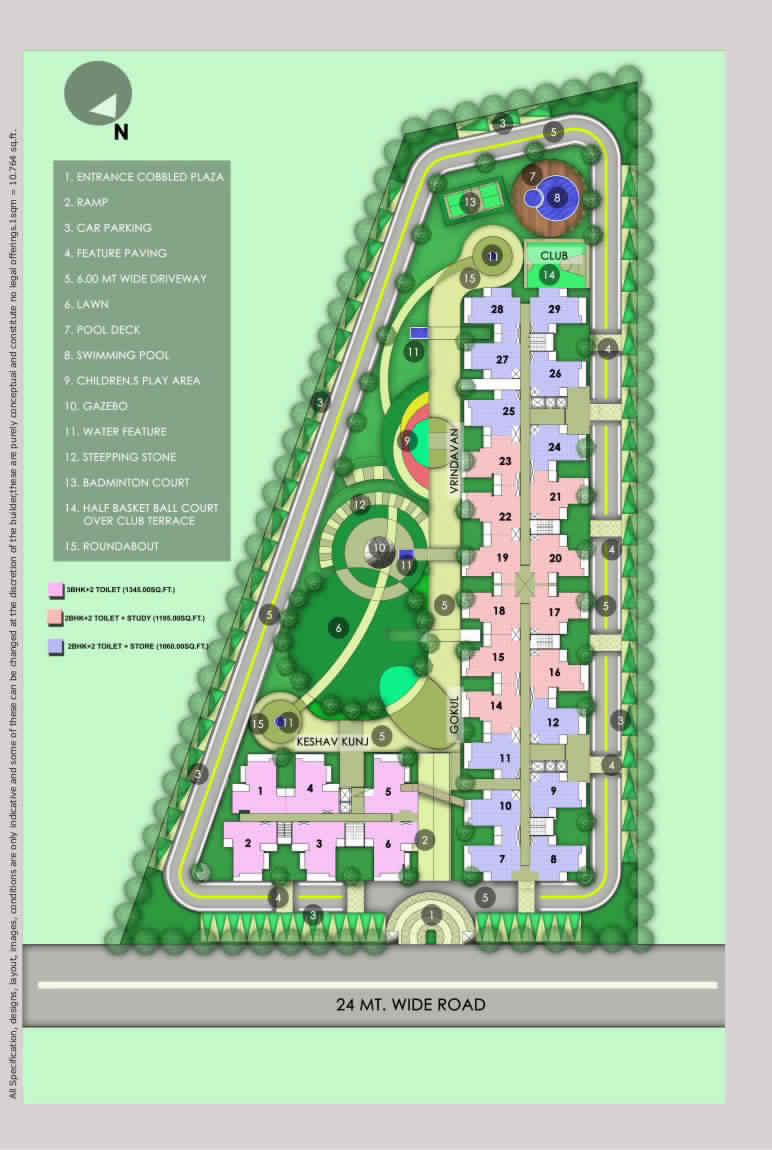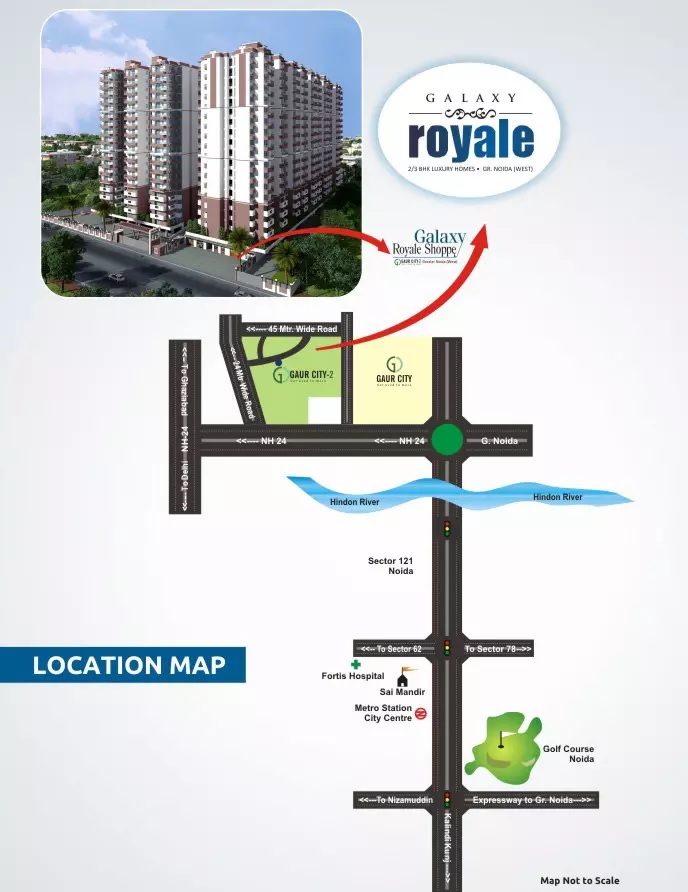Project Overview
- Project Name : Galaxy Royale
- RERA No: UPRERAPRJ5806 (Towers A Keshav/B Gokul/CSC ), UPRERAPRJ5836 . (Tower C Vrindavan,Club)
- Location: Sector 16C, Noida Extension
- Segment: Affordable
- Property Type: Apartments
- Total Project Area: 2.74 Acre
- Total Units: 504
- No of Towers/ Buildings: 3
- No. of Floor: G + 18
- Rate 12 Months Back (Per Sq ft): 3323.00
- Current Rate (Per Sq ft): 4200.00
- Launch Date (MM-YY): June-2013
- Possession Date (MM-YY): September-2016
- Approval Status: All Approvals Obtained
- Project Status: Delivered
- Project Funding if any:
- FAR Achieved:
3.49 %
 Swimming Pool
Swimming Pool  Amphitheatre
Amphitheatre  Gymnasium
Gymnasium  Indoor Sports Facilities
Indoor Sports Facilities  Outdoor Sports Facilities
Outdoor Sports Facilities  Yoga Training
Yoga Training  Security Personal
Security Personal  Meditation Area
Meditation Area  Parks and Children Play Area
Parks and Children Play Area  Rain Water Harvesting
Rain Water Harvesting  Ultra Luxury
Ultra Luxury  Restaurant
Restaurant  Covered Parking
Covered Parking  Salon
Salon  Salon and Massage Parlour
Salon and Massage Parlour
2 BHK + 2T + Store (1060 sq. ft.)
Unit Plan
- Value(In Rs.): 3996200
- Loading in Total Area on Carpet Area: 53%
- Unit Cost on Super area: 3770 Per Sq.Ft
- Unit Cost on Carpet Price: 7111 Per Sq.Ft
- Super Area: 1060 Per Sq.Ft
- Balcony Area: 128 Per Sq.Ft
- Carpet Area: 562 Per Sq.Ft
-
 3 Balconies
3 Balconies -
 2 Bathrooms
2 Bathrooms -
 2 Bedrooms
2 Bedrooms -
 1 Dining Room
1 Dining Room -
 1 Kitchen
1 Kitchen -
 1 Living Room
1 Living Room
2 BHK + 2T + Study (1195 sq. ft.)
Unit Plan
- Value(In Rs.): 4505150
- Loading in Total Area on Carpet Area: 54%
- Unit Cost on Super area: 3770 Per Sq.Ft
- Unit Cost on Carpet Price: 7006 Per Sq.Ft
- Super Area: 1195 Per Sq.Ft
- Balcony Area: 143 Per Sq.Ft
- Carpet Area: 643 Per Sq.Ft
-
 3 Balconies
3 Balconies -
 2 Bathrooms
2 Bathrooms -
 2 Bedrooms
2 Bedrooms -
 1 Dining Room
1 Dining Room -
 1 Kitchen
1 Kitchen -
 1 Living Room
1 Living Room
3 BHK + 2T (1345 sq. ft.)
Unit Plan
- Value(In Rs.): 5070650
- Loading in Total Area on Carpet Area: 53%
- Unit Cost on Super area: 3770 Per Sq.Ft
- Unit Cost on Carpet Price: 7082 Per Sq.Ft
- Super Area: 1345 Per Sq.Ft
- Balcony Area: 197 Per Sq.Ft
- Carpet Area: 716 Per Sq.Ft
-
 4 Balconies
4 Balconies -
 2 Bathrooms
2 Bathrooms -
 3 Bedrooms
3 Bedrooms -
 1 Dining Room
1 Dining Room -
 1 Kitchen
1 Kitchen -
 1 Living Room
1 Living Room

*Artistic View
Bathrooms
Hot and Cold Water: Provision for hot and cold water system.
Tiles: Ceramic tiles on walls up to door level.
Fittings: Sanitary Ware with EWC, wash basin and CP fitting in all toilets.
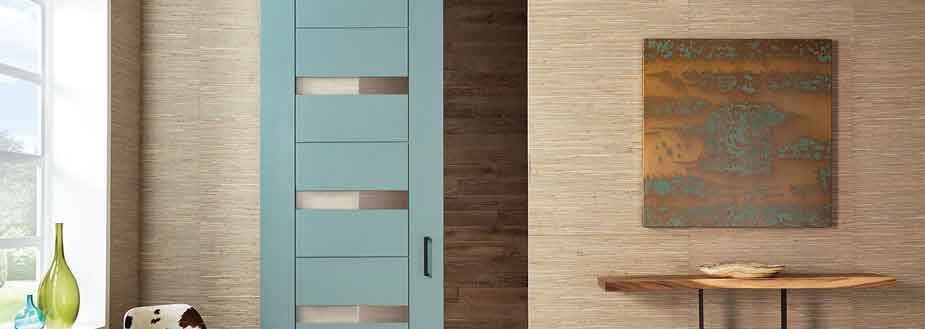
*Artistic View
Doors & Windows
Outer Doors & Windows: Aluminium powder coated/ UPVC.
Doors: Frames of Maranti or equivalent wood.
Internal Doors: Made of Painted flush shutters.
Doors: Main entry door frame of Maranti or equivalent wood with skin moulded door shutter.
Fittings: Good quality hardware fittings.

*Artistic View
Kitchen
Top: Granite working top with stainless steel sink.
Dado: 2' dado tiles above the working top and 5' from the floor level on remaining walls by ceramic tiles.
Drinking Water: Individual RO unit for drinking water.
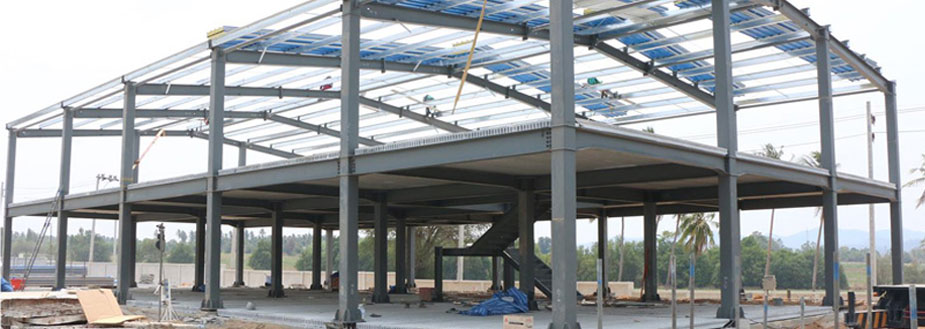
*Artistic View
Structure
Frame Structure: Earthquake resistance RCC framed structure certified by IIT.
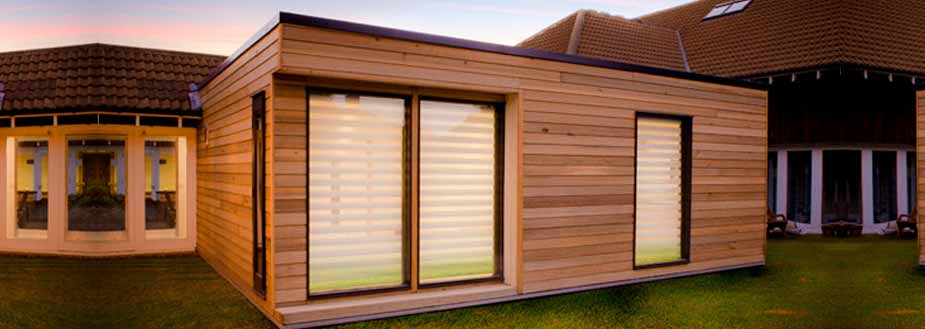
*Artistic View
External Finish
Shades: Excellent weather proof finish in pleasant shades.
Price Trend Summary
Near By property rates are ranging between INR 3500 to Rs. 4000/- per sq. ft with better facility. So there is less chance for appreciation.
