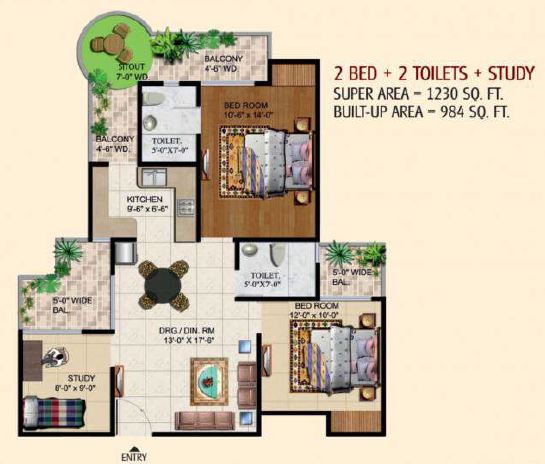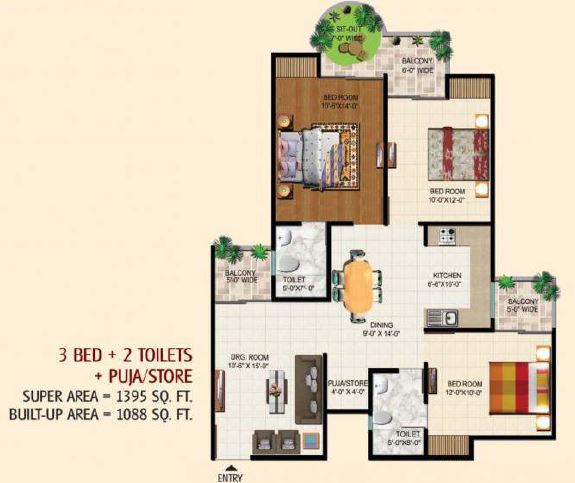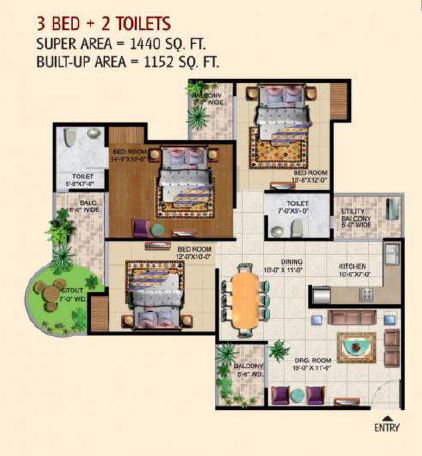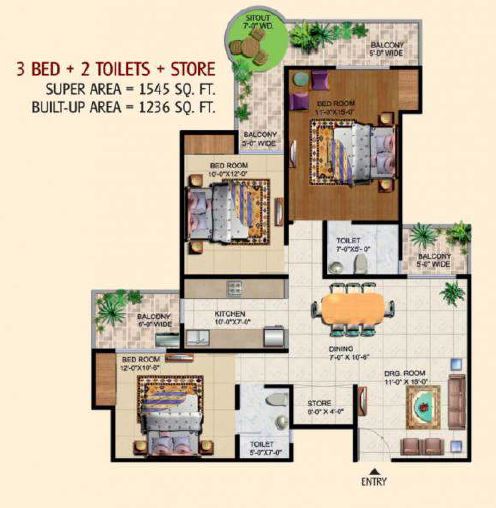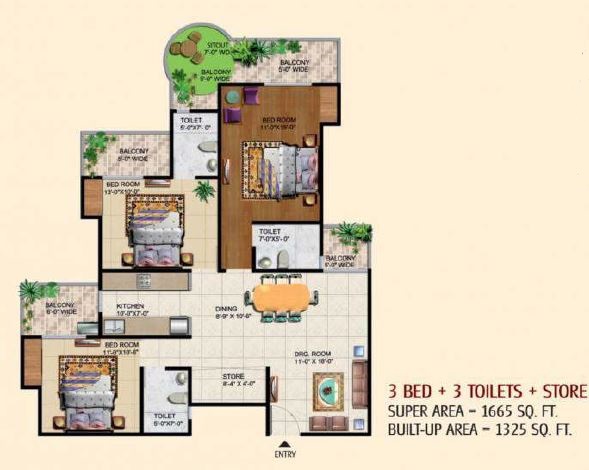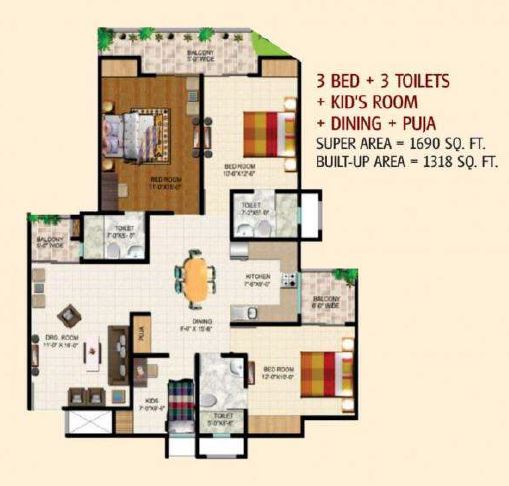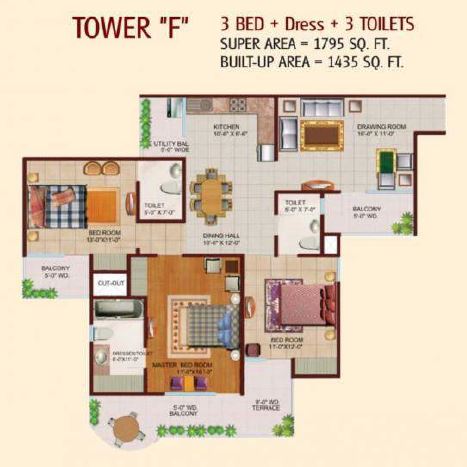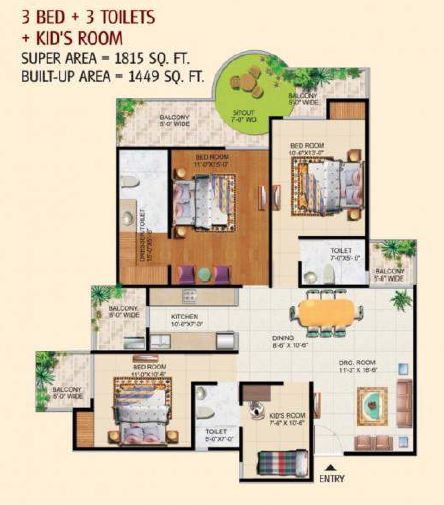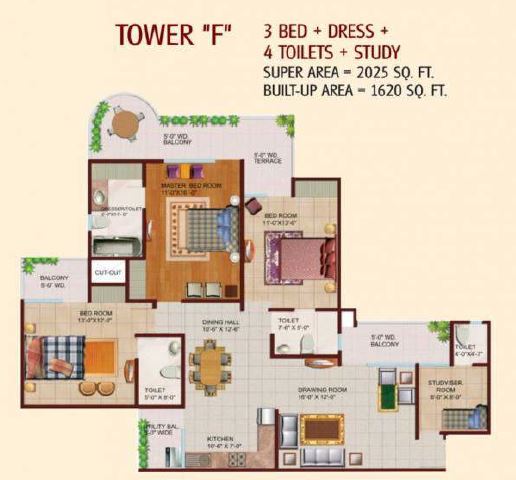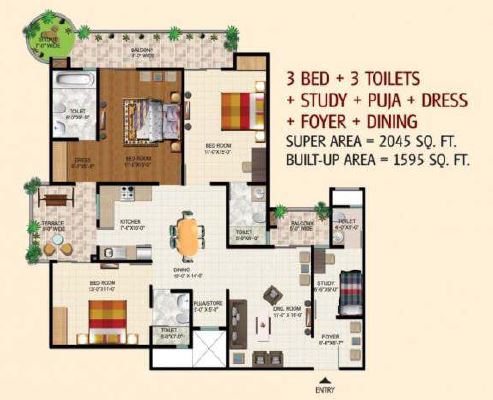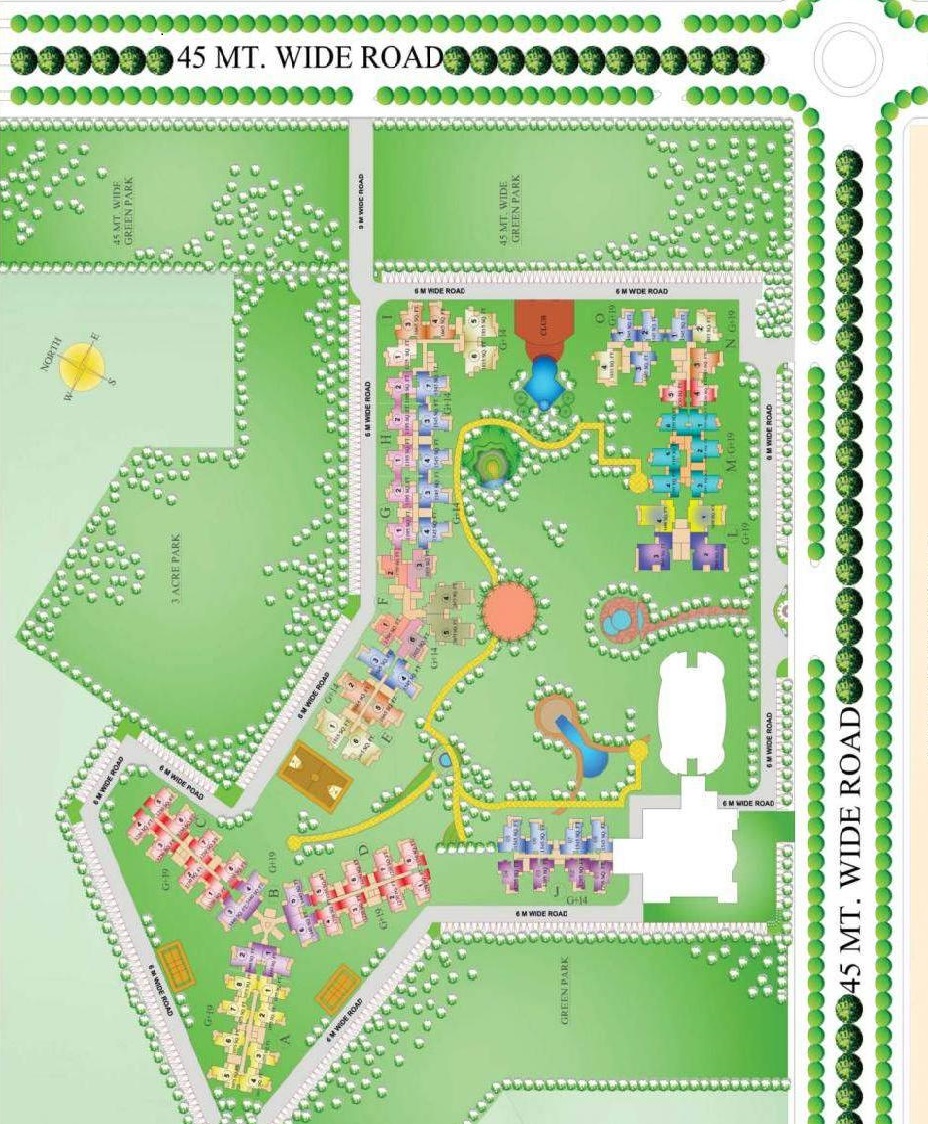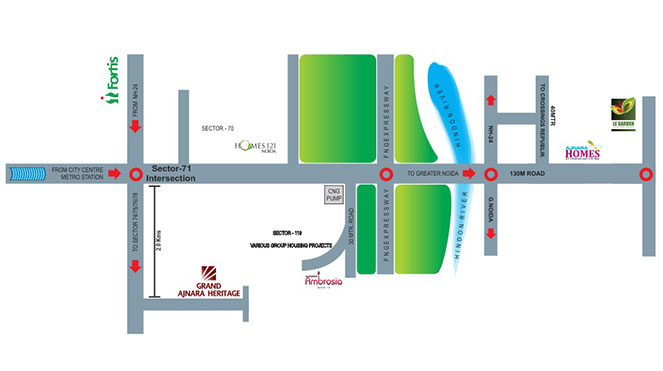Project Overview
- Project Name : Grand Ajnara Heritage
- RERA No: UPRERAPRJ5655
- Location: Plot No. GH – 01B ,Sector 74, Noida
- Segment: Middle Segment
- Property Type: Group Housing / Apartments
- Total Project Area: 13.00 Acre
- Total Units: 1760
- No of Towers/ Buildings: 16
- No. of Floor: Tower A/B/C/D (G+19) , Tower E/F/G/H/I/J (G+14) , Tower L/M/N/O (G+19)
- Rate 12 Months Back (Per Sq ft): 5270.00
- Current Rate (Per Sq ft): 5500.00
- Launch Date (MM-YY): August-2010
- Possession Date (MM-YY): June-2014
- Approval Status: All Approvals Obtained
- Project Status: Delivered
- Project Funding if any: TATA Capital, LIC HFL, IIFL, PNB Housing
- FAR Achieved:
Ajnara has already given possession in Grand Ajnara Heritage. Thus, there is trust among the home buyers construction for quality is good. The project has very nice connectivity with other parts of Noida.
 Ultra Luxury
Ultra Luxury  Swimming Pool
Swimming Pool  Gymnasium
Gymnasium  Indoor Sports Facilities
Indoor Sports Facilities  Outdoor Sports Facilities
Outdoor Sports Facilities  Yoga Training
Yoga Training  Rain Water Harvesting
Rain Water Harvesting  Amphitheatre
Amphitheatre  Restaurant
Restaurant  Security Personal
Security Personal  Covered Parking
Covered Parking  Meditation Area
Meditation Area  Salon
Salon  Parks and Children Play Area
Parks and Children Play Area  Salon and Massage Parlour
Salon and Massage Parlour
2 BHK (1230 sq. ft.)
Price Plan
- Value(In Rs.): 6457500
- Loading in Total Area on Carpet Area: 20%
- Unit Cost on Super area: 5250 Per Sq.Ft
- Unit Cost on Carpet Price: 6563 Per Sq.Ft
- Super Area: 1230 Per Sq.Ft
- Carpet Area: 984 Per Sq.Ft
-
 3 Balconies
3 Balconies -
 2 Bathrooms
2 Bathrooms -
 2 Bedrooms
2 Bedrooms -
 1 Dining Room
1 Dining Room -
 1 Kitchen
1 Kitchen -
 1 Living Room
1 Living Room -
 1 Parking
1 Parking
3 BHK (1395 sq. ft.)
Price Plan
- Value(In Rs.): 7323750
- Loading in Total Area on Carpet Area: 22%
- Unit Cost on Super area: 5250 Per Sq.Ft
- Unit Cost on Carpet Price: 6731 Per Sq.Ft
- Super Area: 1395 Per Sq.Ft
- Carpet Area: 1088 Per Sq.Ft
-
 3 Balconies
3 Balconies -
 2 Bathrooms
2 Bathrooms -
 3 Bedrooms
3 Bedrooms -
 1 Dining Room
1 Dining Room -
 1 Kitchen
1 Kitchen -
 1 Living Room
1 Living Room -
 1 Parking
1 Parking
3 BHK (1440 sq.ft.)
Price Plan
- Value(In Rs.): 7560000
- Loading in Total Area on Carpet Area: 20%
- Unit Cost on Super area: 5250 Per Sq.Ft
- Unit Cost on Carpet Price: 6563 Per Sq.Ft
- Super Area: 1440 Per Sq.Ft
- Carpet Area: 1152 Per Sq.Ft
-
 3 Balconies
3 Balconies -
 2 Bathrooms
2 Bathrooms -
 3 Bedrooms
3 Bedrooms -
 1 Dining Room
1 Dining Room -
 1 Kitchen
1 Kitchen -
 1 Living Room
1 Living Room -
 1 Parking
1 Parking
3 BHK (1545 sq. ft.)
Price Plan
- Value(In Rs.): 8111250
- Loading in Total Area on Carpet Area: 20%
- Unit Cost on Super area: 5250 Per Sq.Ft
- Unit Cost on Carpet Price: 6563 Per Sq.Ft
- Super Area: 1545 Per Sq.Ft
- Carpet Area: 1236 Per Sq.Ft
-
 3 Balconies
3 Balconies -
 2 Bathrooms
2 Bathrooms -
 3 Bedrooms
3 Bedrooms -
 1 Dining Room
1 Dining Room -
 1 Kitchen
1 Kitchen -
 1 Living Room
1 Living Room -
 1 Parking
1 Parking
3 BHK (1665 sq. ft.)
Price Plan
- Value(In Rs.): 8741250
- Loading in Total Area on Carpet Area: 20%
- Unit Cost on Super area: 5250 Per Sq.Ft
- Unit Cost on Carpet Price: 6597 Per Sq.Ft
- Super Area: 1665 Per Sq.Ft
- Carpet Area: 1325 Per Sq.Ft
-
 4 Balconies
4 Balconies -
 3 Bathrooms
3 Bathrooms -
 3 Bedrooms
3 Bedrooms -
 1 Dining Room
1 Dining Room -
 1 Kitchen
1 Kitchen -
 1 Living Room
1 Living Room -
 1 Parking
1 Parking
3 BHK (1690 sq. ft.)
Price Plan
- Value(In Rs.): 8872500
- Loading in Total Area on Carpet Area: 22%
- Unit Cost on Super area: 5250 Per Sq.Ft
- Unit Cost on Carpet Price: 6732 Per Sq.Ft
- Super Area: 1690 Per Sq.Ft
- Carpet Area: 1318 Per Sq.Ft
-
 3 Balconies
3 Balconies -
 3 Bathrooms
3 Bathrooms -
 3 Bedrooms
3 Bedrooms -
 1 Dining Room
1 Dining Room -
 1 Kitchen
1 Kitchen -
 1 Living Room
1 Living Room -
 1 Parking
1 Parking
3 BHK (1795 sq. ft.)
Price Plan
- Value(In Rs.): 9423750
- Loading in Total Area on Carpet Area: 20%
- Unit Cost on Super area: 5250 Per Sq.Ft
- Unit Cost on Carpet Price: 6567 Per Sq.Ft
- Super Area: 1795 Per Sq.Ft
- Carpet Area: 1435 Per Sq.Ft
-
 4 Balconies
4 Balconies -
 3 Bathrooms
3 Bathrooms -
 3 Bedrooms
3 Bedrooms -
 1 Dining Room
1 Dining Room -
 1 Kitchen
1 Kitchen -
 1 Living Room
1 Living Room -
 1 Parking
1 Parking
3 BHK (1815 sq. ft.)
Price Plan
- Value(In Rs.): 9528750
- Loading in Total Area on Carpet Area: 20%
- Unit Cost on Super area: 5250 Per Sq.Ft
- Unit Cost on Carpet Price: 6576 Per Sq.Ft
- Super Area: 1815 Per Sq.Ft
- Carpet Area: 1449 Per Sq.Ft
-
 4 Balconies
4 Balconies -
 3 Bathrooms
3 Bathrooms -
 3 Bedrooms
3 Bedrooms -
 1 Dining Room
1 Dining Room -
 1 Kitchen
1 Kitchen -
 1 Living Room
1 Living Room -
 1 Parking
1 Parking
3 BHK (2025 sq. ft.)
Price Plan
- Value(In Rs.): 10631250
- Loading in Total Area on Carpet Area: 20%
- Unit Cost on Super area: 5250 Per Sq.Ft
- Unit Cost on Carpet Price: 6563 Per Sq.Ft
- Super Area: 2025 Per Sq.Ft
- Carpet Area: 1620 Per Sq.Ft
-
 4 Balconies
4 Balconies -
 4 Bathrooms
4 Bathrooms -
 3 Bedrooms
3 Bedrooms -
 1 Dining Room
1 Dining Room -
 1 Kitchen
1 Kitchen -
 1 Living Room
1 Living Room -
 1 Parking
1 Parking
3 BHK ( 2045 sq. ft.)
Price Plan
- Value(In Rs.): 10736250
- Loading in Total Area on Carpet Area: 22%
- Unit Cost on Super area: 5250 Per Sq.Ft
- Unit Cost on Carpet Price: 6731 Per Sq.Ft
- Super Area: 2045 Per Sq.Ft
- Carpet Area: 1595 Per Sq.Ft
-
 3 Balconies
3 Balconies -
 3 Bathrooms
3 Bathrooms -
 3 Bedrooms
3 Bedrooms -
 1 Dining Room
1 Dining Room -
 1 Kitchen
1 Kitchen -
 1 Living Room
1 Living Room -
 1 Parking
1 Parking

*Artistic View
Dining/Drawing Room
Flooring: Vitrified tiles.
Walls: Inside walls finished with oil bound distemper on POP punning.
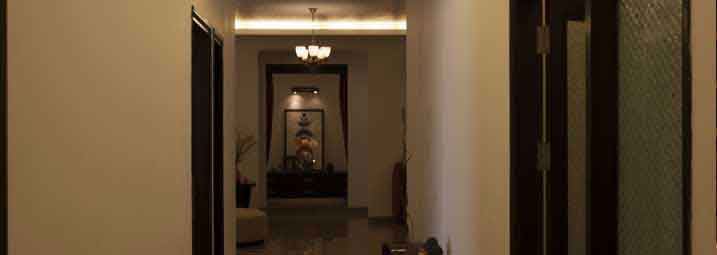
*Artistic View
Common Passage & Staircase
Flooring: Marble/Granite/ tiles.
Lifts: High Speed passenger elevators.
Lift Lobby: Floor combination of one or more of granite/ tile.
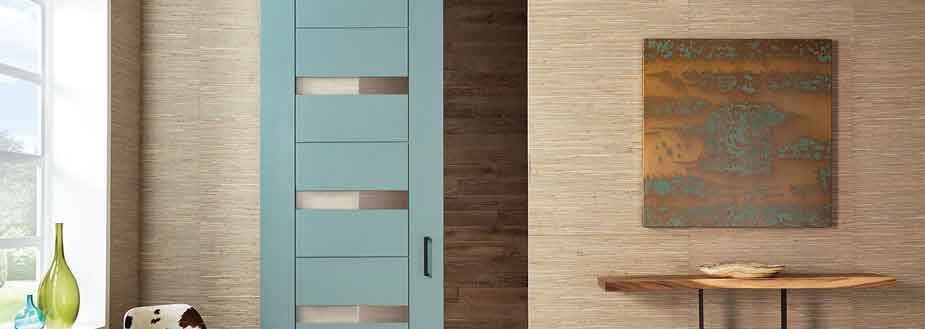
*Artistic View
Doors & Windows
Internal Doors: 7' high polished hardwood frame with polished flush doors.
Entrance Door: 7' high polished hardwood frame with designer panel door.
Fittings: Good quality SS finish.
External Doors: Powder coated aluminium.

*Artistic View
Bathrooms
Walls: Designer wall tiles.
Flooring: Anti-skid tiles.
Accessories: Glass shower-partition in master bedroom.
Fittings: Single lever CP fittings in master toilet and CP fitting & quarter turn in others; wash basin and English WC.
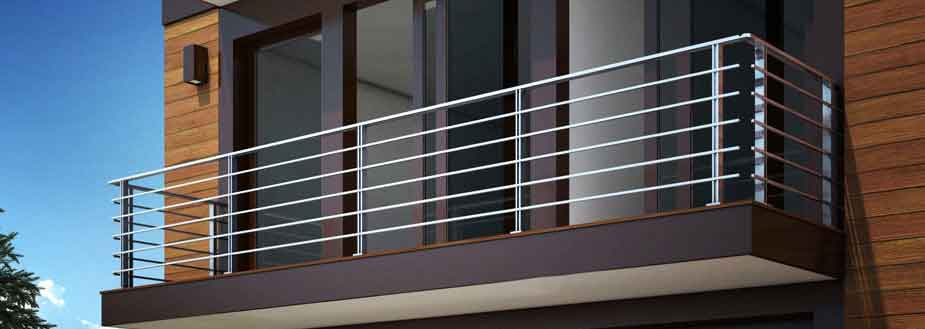
*Artistic View
Balcony
Flooring: Anti-skid ceramic tiles with 'sit-out' in the balcony.

*Artistic View
Kitchen
Walls: Ceramic tiles up to 2'-0'' above counter.
Flooring: Vitrified tiles.
Top: Granite top.
Fittings: CP fittings, double bowl SS sink with drain board.
RO: Individual RO in kitchen.

*Artistic View
Bedroom
Flooring: Vitrified tiles.
Master Bedroom: European standard laminated wooden flooring in master bedroom.
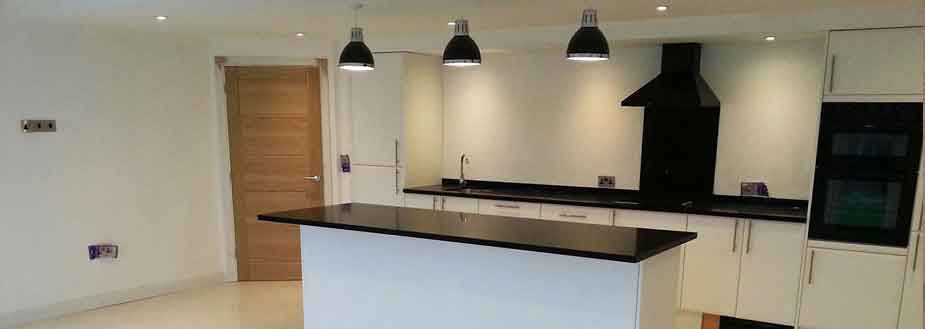
*Artistic View
Electrical Fitting
Switches: Modular switches.
Wiring: copper wiring with MCB's.
Power Back-up: DG power back-up for all the apartments and common areas.
Security System: Video door phone facility.
