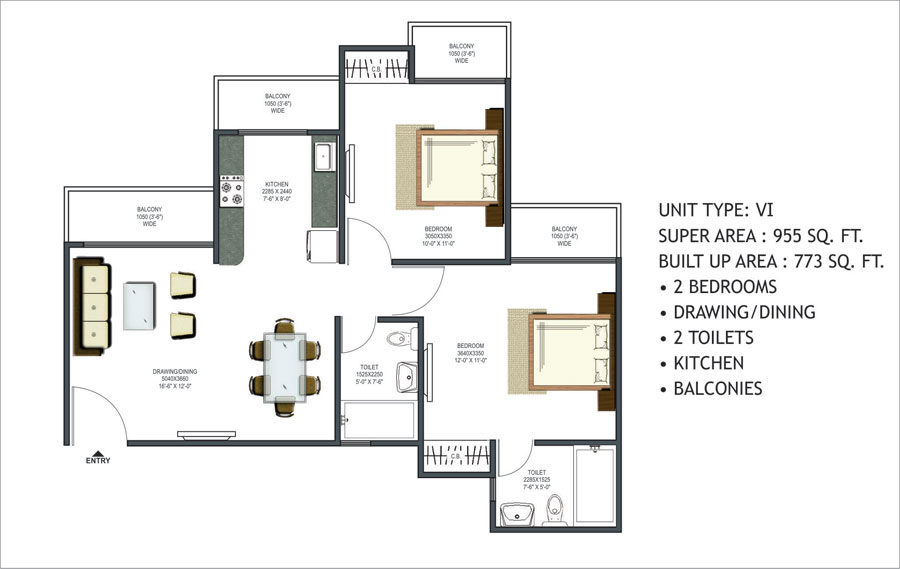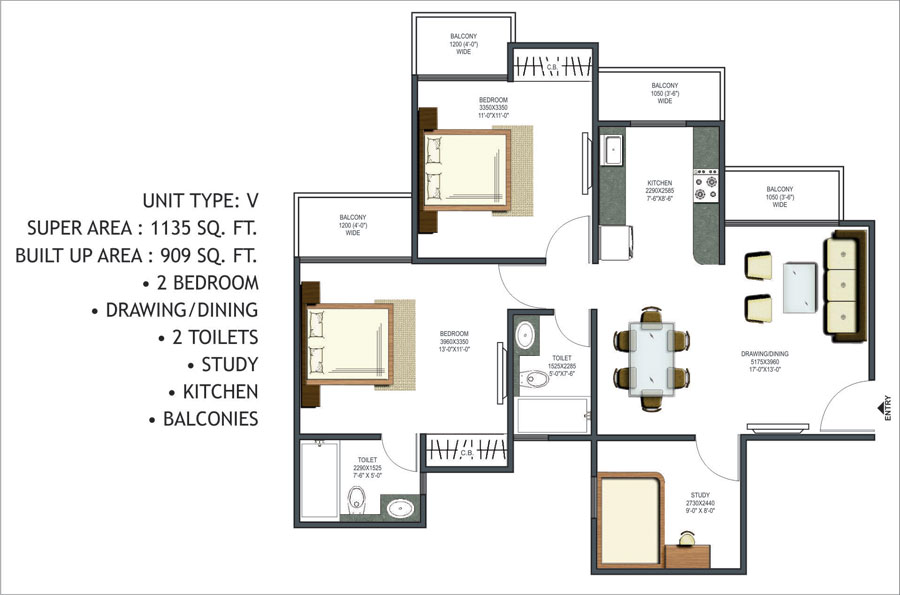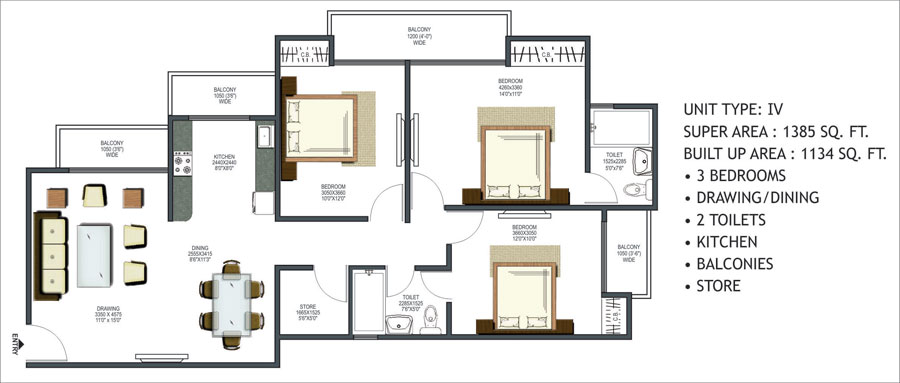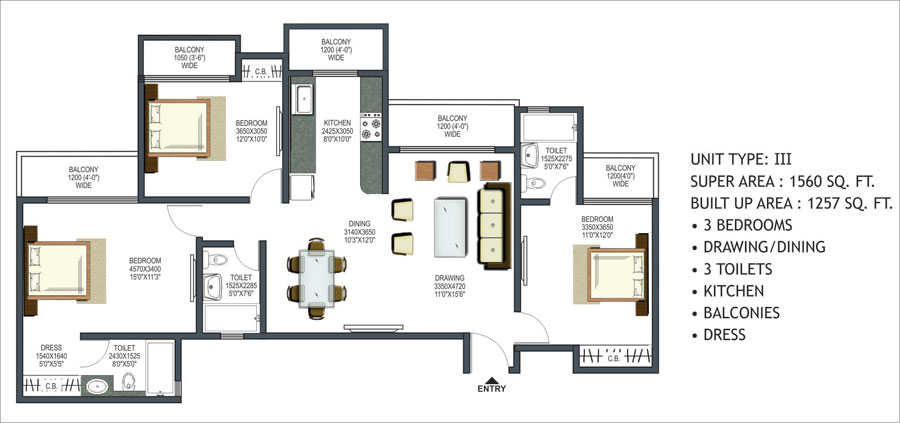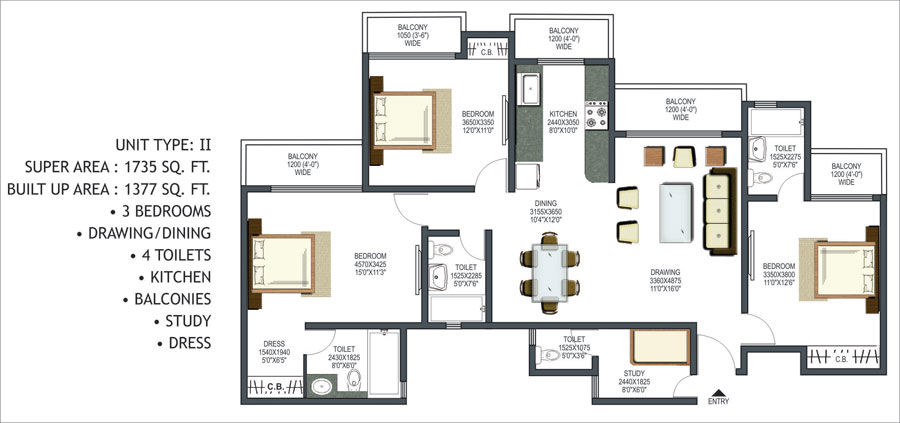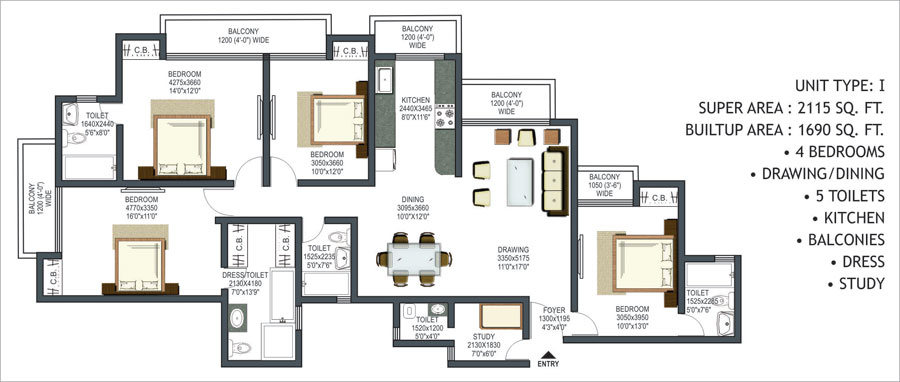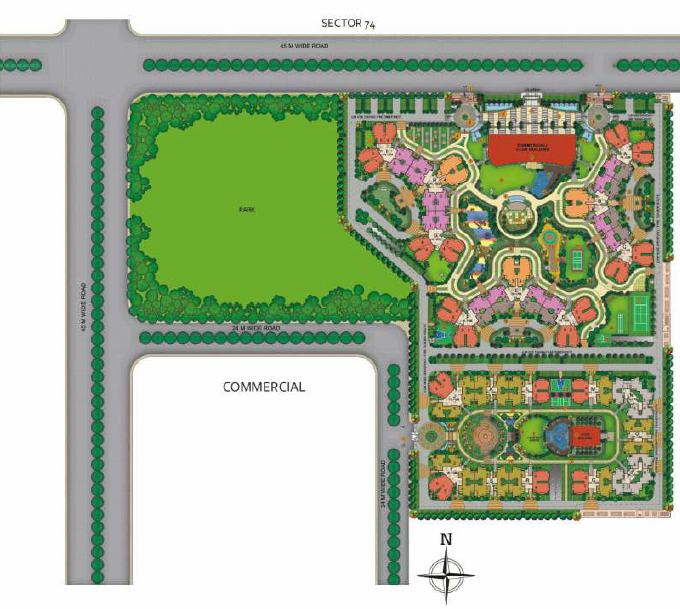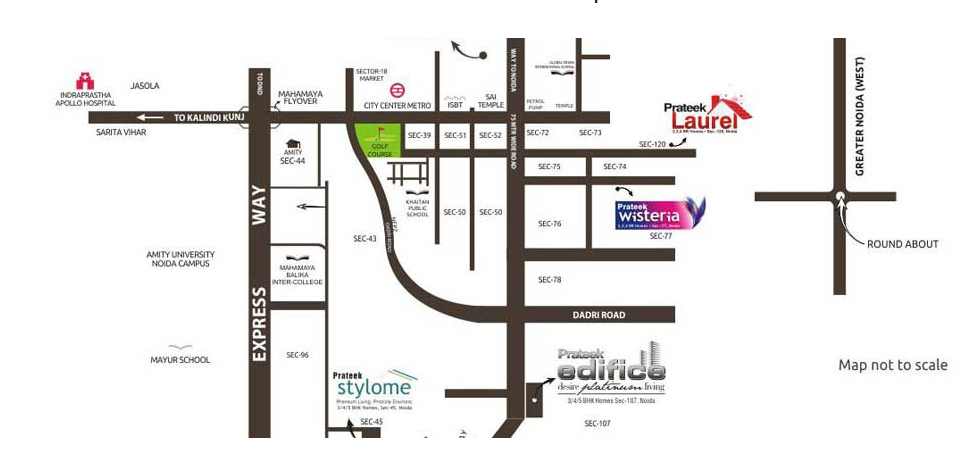Project Overview
- Project Name : Prateek Wisteria
- RERA No: OC Received
- Location: Sector 77, Noida, Uttar Pradesh
- Segment: Mid
- Property Type: Apartments
- Total Project Area: 15.36 Acre
- Total Units: 1860
- No of Towers/ Buildings: 20
- No. of Floor: 20 Floors
- Rate 12 Months Back (Per Sq ft): 5708.00
- Current Rate (Per Sq ft): 5870.00
- Launch Date (MM-YY): April-2010
- Possession Date (MM-YY): October-2015
- Approval Status: All Approvals Obtained.
- Project Status: Ready to Move in
- Project Funding if any:
- FAR Achieved:
A dream home with majestic towers which are located around extensively landscaped central greens in the heart of Noida. Prateek Group has planned apartments that are unique in many ways under the name PRATEEK WISTERIA. The project is offering state of the art facilities, and managed by internationally renowned brand. The project has 2, 3 and 4 bedrooms luxury homes with ingredients of high-end specifications, amenities, and world class Club facility.
 Swimming Pool
Swimming Pool  Gymnasium
Gymnasium  Indoor Sports Facilities
Indoor Sports Facilities  Outdoor Sports Facilities
Outdoor Sports Facilities  Yoga Training
Yoga Training  Security Personal
Security Personal  Meditation Area
Meditation Area  Parks and Children Play Area
Parks and Children Play Area  Salon and Massage Parlour
Salon and Massage Parlour  Ultra Luxury
Ultra Luxury  Amphitheatre
Amphitheatre  Restaurant
Restaurant  Covered Parking
Covered Parking  Salon
Salon  Rain Water Harvesting
Rain Water Harvesting
2 BHK
Unit Plan
- Value(In Rs.): 5157000
- Loading in Total Area on Carpet Area: 19%
- Unit Cost on Super area: 6850 Per Sq.Ft
- Unit Cost on Carpet Price: 8156 Per Sq.Ft
- Super Area: 955 Per Sq.Ft
- Carpet Area: 773 Per Sq.Ft
-
 4 Balconies
4 Balconies -
 2 Bathrooms
2 Bathrooms -
 2 Bedrooms
2 Bedrooms -
 1 Dining Room
1 Dining Room -
 1 Kitchen
1 Kitchen -
 1 Living Room
1 Living Room -
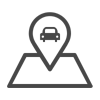 1 Parking
1 Parking
2BHK + Study
Unit Plan
- Value(In Rs.): 6129000
- Loading in Total Area on Carpet Area: 20%
- Unit Cost on Super area: 6850 Per Sq.Ft
- Unit Cost on Carpet Price: 8214 Per Sq.Ft
- Super Area: 1135 Per Sq.Ft
- Carpet Area: 909 Per Sq.Ft
-
 4 Balconies
4 Balconies -
 2 Bathrooms
2 Bathrooms -
 2 Bedrooms
2 Bedrooms -
 1 Dining Room
1 Dining Room -
 1 Kitchen
1 Kitchen -
 1 Living Room
1 Living Room -
 1 Parking
1 Parking
3 BHK + 2 T , Store
Unit Plan
- Value(In Rs.): 7479000
- Loading in Total Area on Carpet Area: 18%
- Unit Cost on Super area: 6850 Per Sq.Ft
- Unit Cost on Carpet Price: 8091 Per Sq.Ft
- Super Area: 1385 Per Sq.Ft
- Carpet Area: 1134 Per Sq.Ft
-
 4 Balconies
4 Balconies -
 2 Bathrooms
2 Bathrooms -
 3 Bedrooms
3 Bedrooms -
 1 Dining Room
1 Dining Room -
 1 Kitchen
1 Kitchen -
 1 Living Room
1 Living Room -
 1 Parking
1 Parking
3 BHK + 3 T + S + Dress
Unit Plan
- Value(In Rs.): 8424000
- Loading in Total Area on Carpet Area: 19%
- Unit Cost on Super area: 6850 Per Sq.Ft
- Unit Cost on Carpet Price: 8180 Per Sq.Ft
- Super Area: 1560 Per Sq.Ft
- Carpet Area: 1257 Per Sq.Ft
-
 5 Balconies
5 Balconies -
 3 Bathrooms
3 Bathrooms -
 3 Bedrooms
3 Bedrooms -
 1 Dining Room
1 Dining Room -
 1 Kitchen
1 Kitchen -
 1 Living Room
1 Living Room -
 1 Parking
1 Parking
3 BHK + 4 T + S + Dress
Unit Plan
- Value(In Rs.): 9369000
- Loading in Total Area on Carpet Area: 21%
- Unit Cost on Super area: 6850 Per Sq.Ft
- Unit Cost on Carpet Price: 8263 Per Sq.Ft
- Super Area: 1735 Per Sq.Ft
- Carpet Area: 1377 Per Sq.Ft
-
 5 Balconies
5 Balconies -
 4 Bathrooms
4 Bathrooms -
 3 Bedrooms
3 Bedrooms -
 1 Dining Room
1 Dining Room -
 1 Kitchen
1 Kitchen -
 1 Living Room
1 Living Room -
 1 Parking
1 Parking
4 BHK + 5 T + S + Dress
Unit Plan
- Value(In Rs.): 11421000
- Loading in Total Area on Carpet Area: 20%
- Unit Cost on Super area: 6850 Per Sq.Ft
- Unit Cost on Carpet Price: 8226 Per Sq.Ft
- Super Area: 2115 Per Sq.Ft
- Carpet Area: 1690 Per Sq.Ft
-
 5 Balconies
5 Balconies -
 5 Bathrooms
5 Bathrooms -
 4 Bedrooms
4 Bedrooms -
 1 Dining Room
1 Dining Room -
 1 Kitchen
1 Kitchen -
 1 Living Room
1 Living Room -
 1 Parking
1 Parking

*Artistic View
Dining/Drawing Room
Flooring: Vitrified Tiles of (Size 2'x 2'), Brand Kajaria or Equivalent.
External Door & Windows: Decorative Solid Hard Wood Entry Door & Other Skin Moulded Paneled Doors. Aluminum Powder Coated Glazed and Wire Mesh Shutter Windows.
Electricals: Modular Electric Switches, Brand Anchor, Legrand or Equivalent, Fans & Lights in False Ceiling.
Walls: Designer Concept Paint with Combination of Texture & Rich Plastic Emulsion.
Internal Doors: Skin Moulded Paneled Doors.
Ceiling: Designer POP False Ceiling Work.

*Artistic View
Kitchen
Flooring: Vitrified Tiles of (2'x 2' in size) Brand Kajaria or Equivalent.
External Door: Aluminum Powder Coated Glazed Windows & Balcony Doors.
Glazed: Aluminum Powder Coated.
Windows: Wire Mesh Shutter Windows.
Fixture & Fitting: Full Modular Kitchen Equipped with Electric Chimney.
Platform: Working Platform with Granite Top and Double Bowl Stainless Steel Sink.
Walls: Designer Ceramic Tiles of Kajaria or Equivalent up to 2'ht Above Counter.
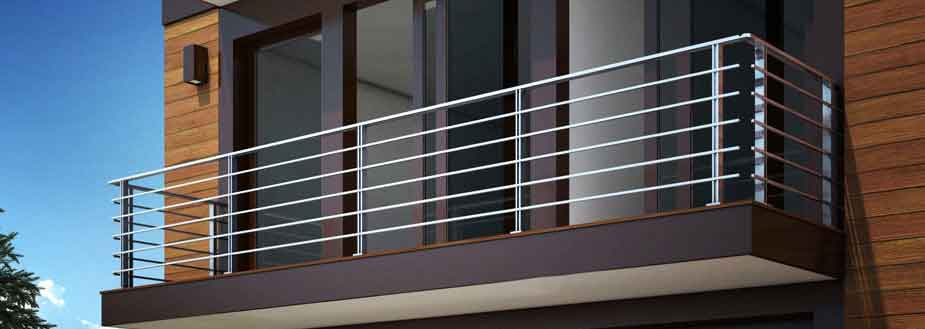
*Artistic View
Balcony
Flooring: Ceramic Tiles Floors.

*Artistic View
Bedroom
Flooring: Vitrified Tiles of (Size 2'x2') Brand Kajaria or Equivalent.
External Door & windows: Aluminum Powder Coated Glazed Windows & Balcony Doors. Aluminum Powder Coated Glazed and Wire Mesh Shutter Windows.
Fixture & Fitting: Modular Electric Switches, Brand Anchor, Legrand or Equivalent.Fans & Lights in False Ceiling.
Walls: Designer Concept Paint with Combination of Texture & Rich Plastic Emulsion.
Internal Doors: Skin Moulded Paneled Door Shutter.
Ceiling: Designer POP Work.
MASTER BEDROOM
Flooring: Laminated Wooden Flooring in Master Bedroom and Dress Room.
Fixture & Fitting: Modular Electric Switches. Fan & Lights in False Ceiling.
Walls: Designer Concept Paint with Combination of Texture & Rich Plastic Emulsion, brand Asian, Nerolec, Dulux or Equivalent.
Internal Doors: Skin Moulded Paneled Door Shutter.
Ceiling: Designer POP False Ceiling Work.

*Artistic View
Bathrooms
Flooring: Designer Ceramic Tiles of Kajaria or Equivalent.
Windows/Ventilator: Aluminum Powder Coated Glazed and Wire Mesh Shutter windows/Ventilator.
Fixture & Fitting: Washbasin & W.C of "Hindware" or Equivalent C.P. Fittings of "Marc" or Equivalent.
Walls: Designer Ceramic Tiles of Kajaria or Equivalent up to 7'ht.
Internal Doors: Skin Moulded Paneled Door Shutter.
Ceiling: Designer POP False Ceiling Work.
MASTER BATHROOM
Fixture & Fitting: Washbasin & W.C of "Hindware" or Equivalent C.P. Fittings of "Marc" or Equivalent. Shower Panel & Glass Partition.
Internal Doors: Skin Moulded Paneled Door.
Price Trend Summary
When we compared the pricing of this project with their peers there is no scope of increase in rates of this project. It is already on the higher side with semi furnished specification, no future appreciation is foreseen for this project.
