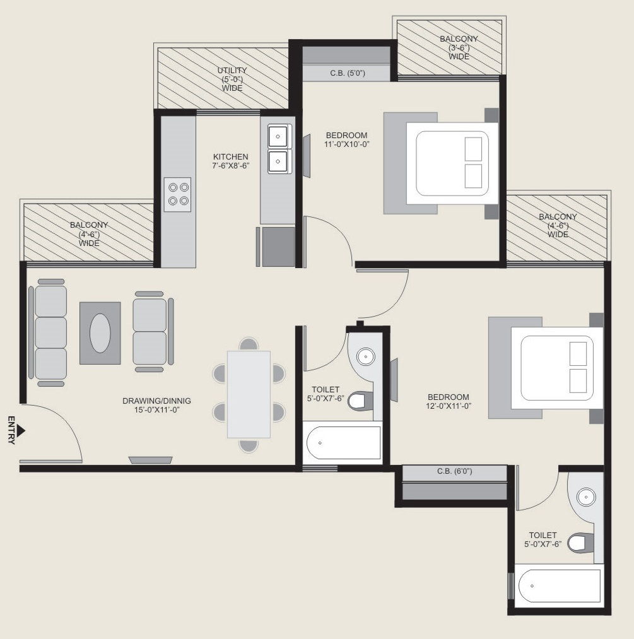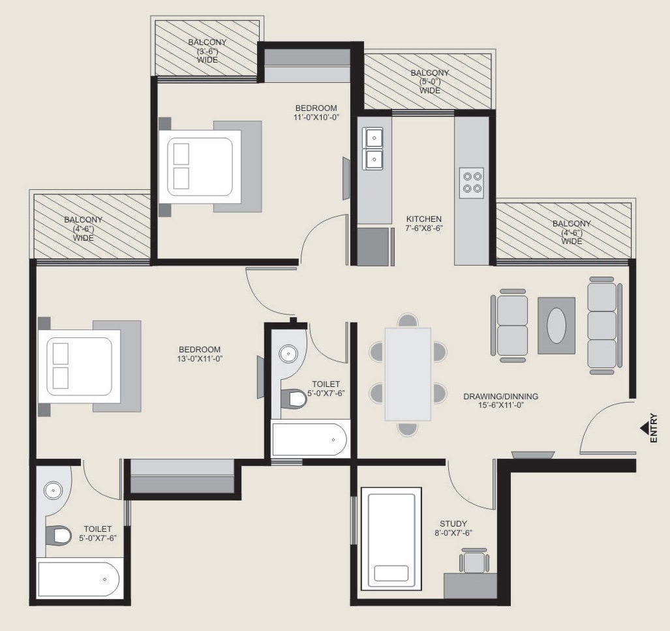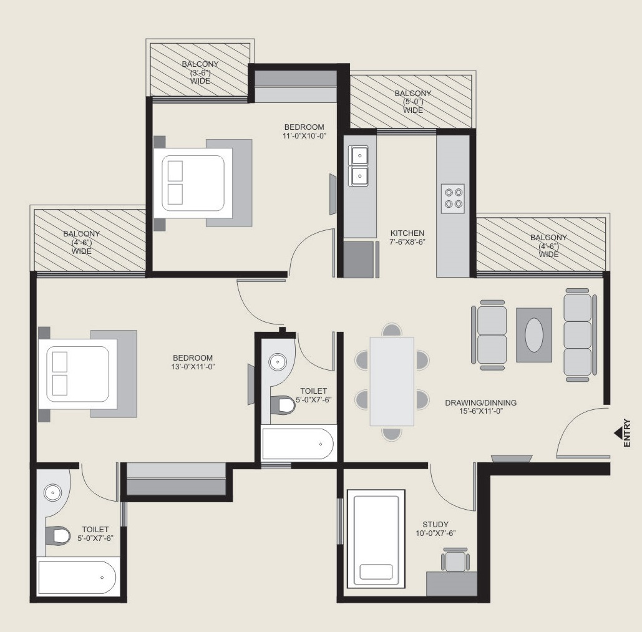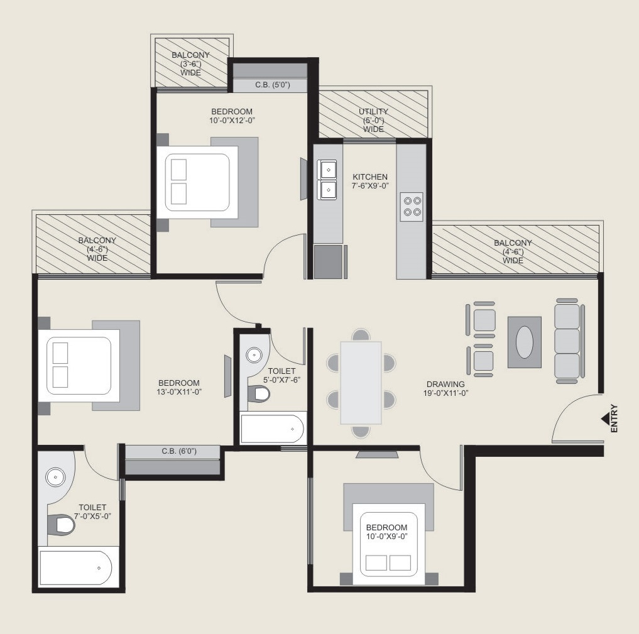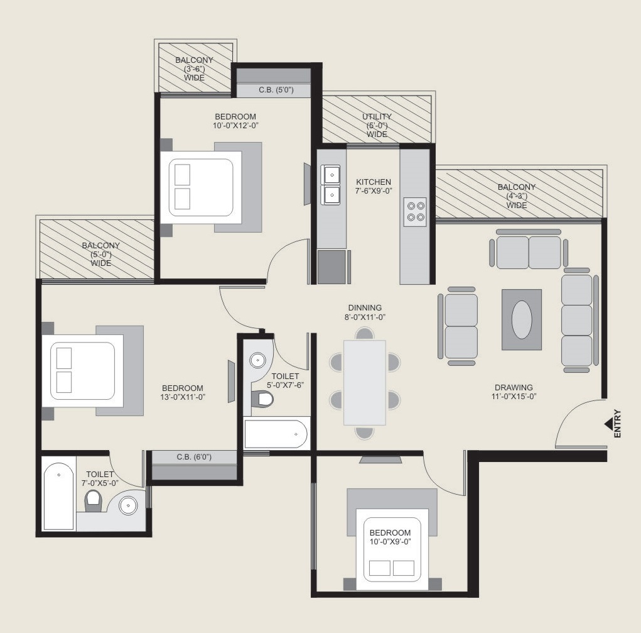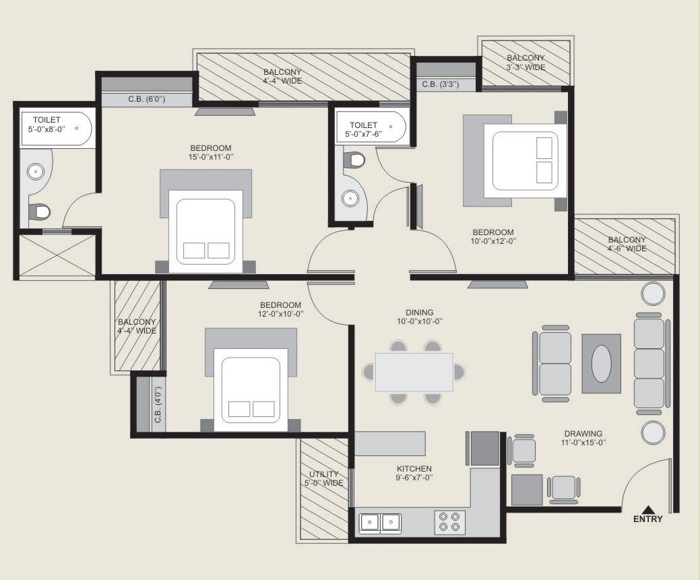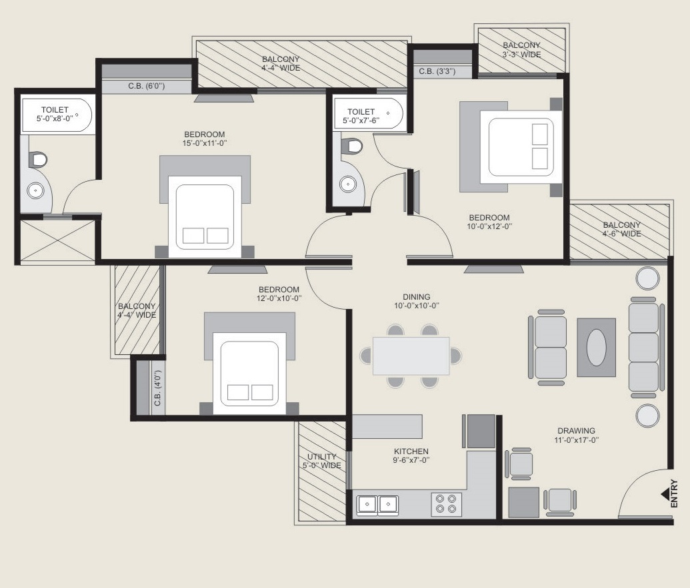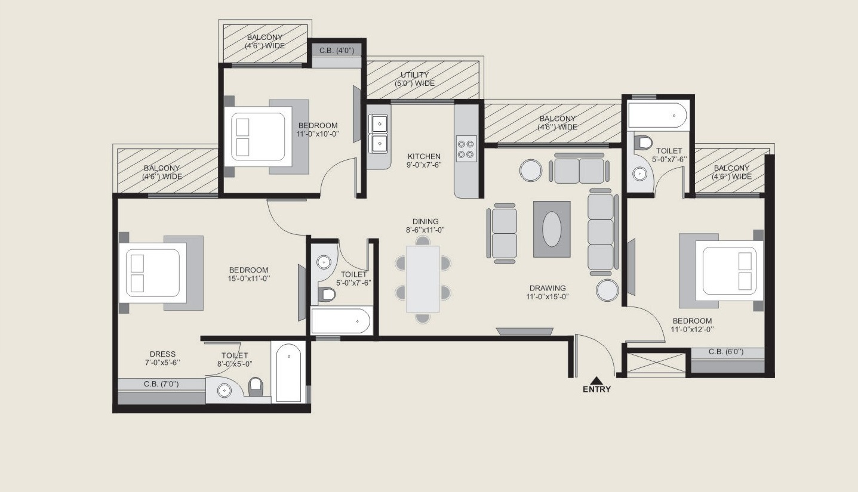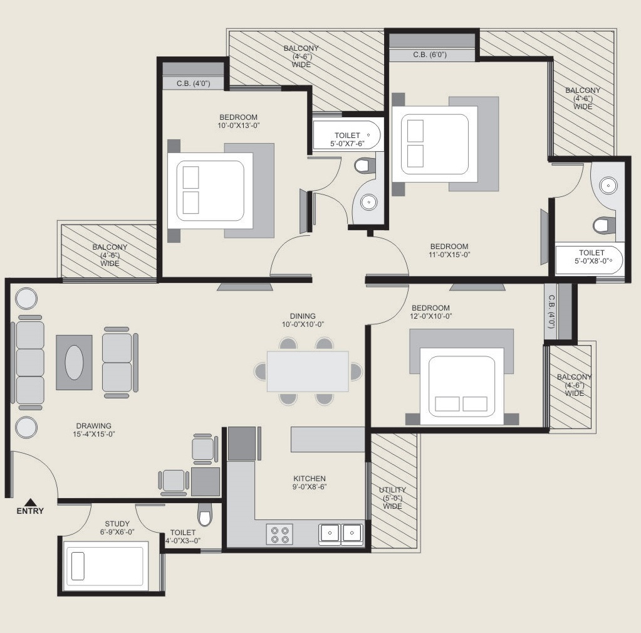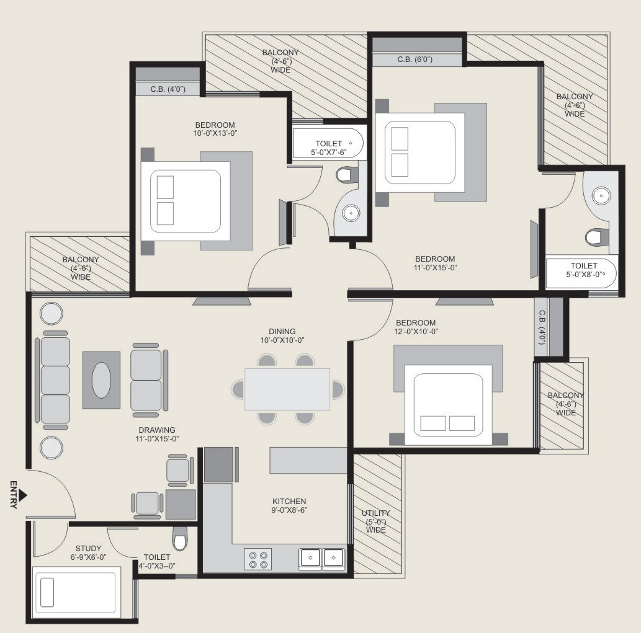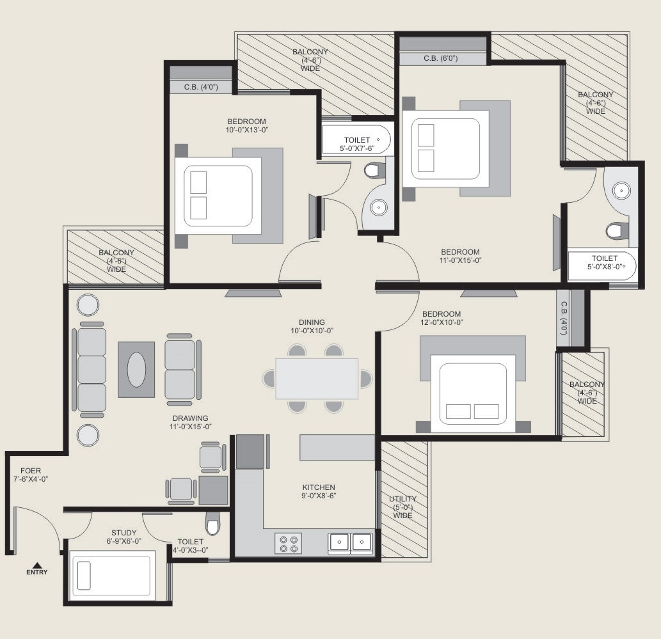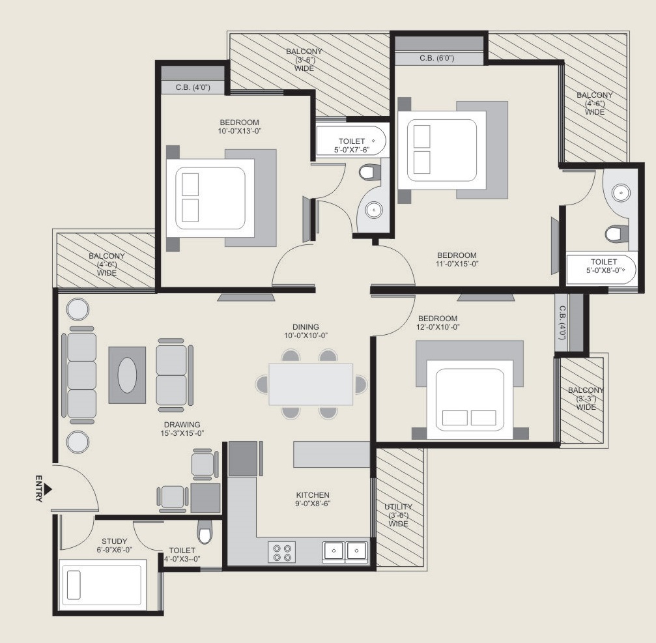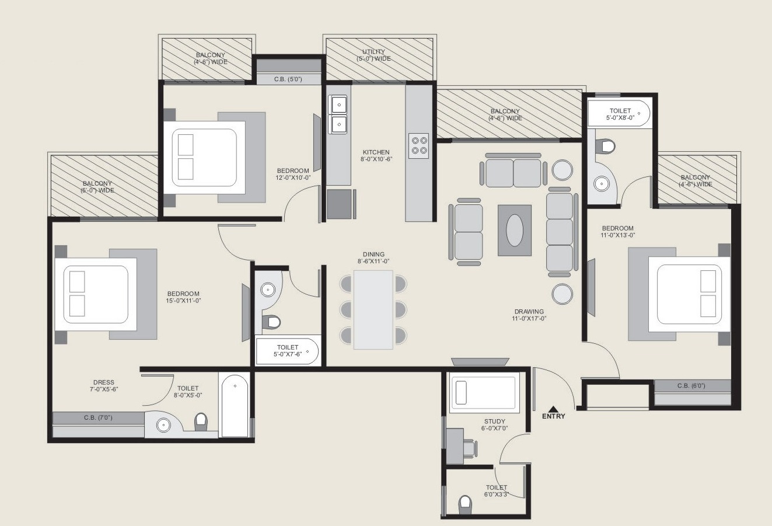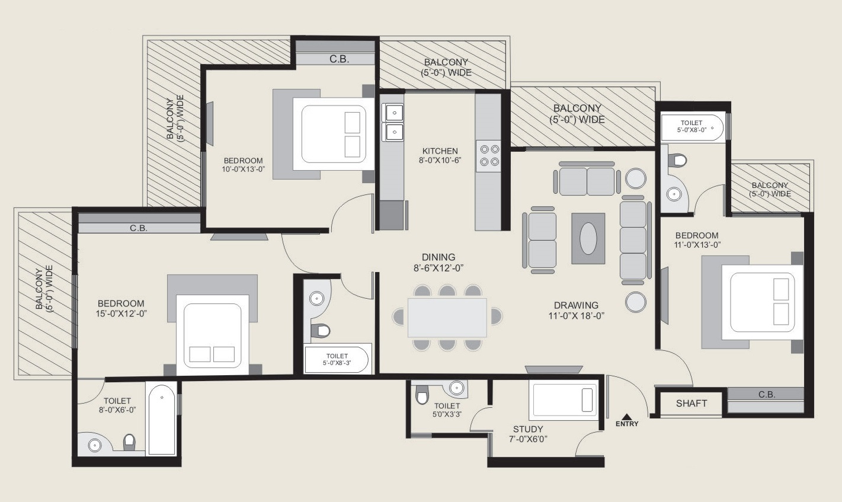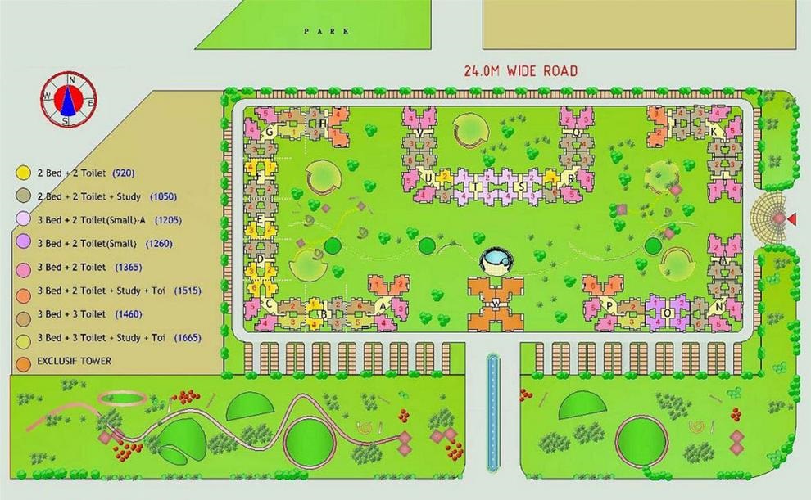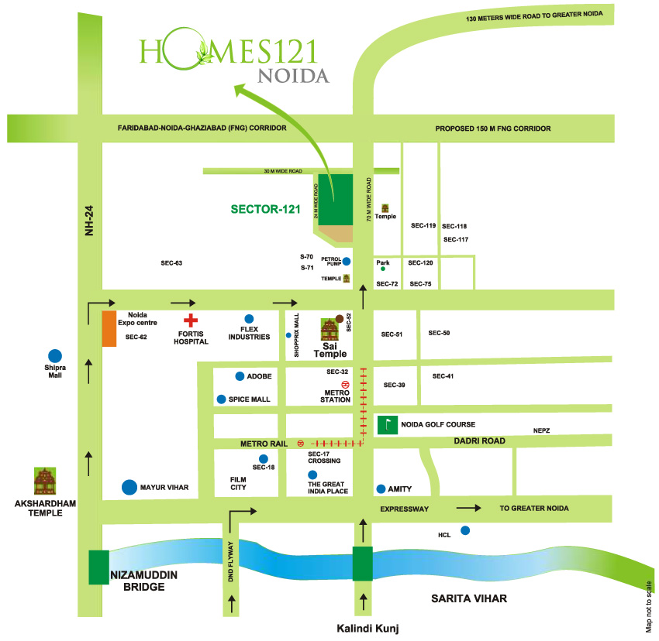Project Overview
- Project Name : Ajnara Homes 121
- RERA No: UPRERAPRJ4207
- Location: Sector 121, Noida, Uttar Pradesh
- Segment: Mid
- Property Type: Apartments
- Total Project Area: 13.33 Acre
- Total Units: 1736
- No of Towers/ Buildings: 15
- No. of Floor: 22 Floors
- Rate 12 Months Back (Per Sq ft): 4905.00
- Current Rate (Per Sq ft): 5091.00
- Launch Date (MM-YY): February-2013
- Possession Date (MM-YY): December-2018
- Approval Status: All Approvals Obtained.
- Project Status: Ready to Move in
- Project Funding if any:
- FAR Achieved:
Homes 121 in sector-121 Noida, Noida by Ajnara India and Gulshan Homz is a residential project. The project offers Apartment with perfect combination of contemporary architecture and features to provide comfortable living. It is a ready to Move in project and Units are only available in Re sale.
 Swimming Pool
Swimming Pool  Gymnasium
Gymnasium  Indoor Sports Facilities
Indoor Sports Facilities  Outdoor Sports Facilities
Outdoor Sports Facilities  Yoga Training
Yoga Training  Security Personal
Security Personal  Covered Parking
Covered Parking  Parks and Children Play Area
Parks and Children Play Area  Salon and Massage Parlour
Salon and Massage Parlour  Rain Water Harvesting
Rain Water Harvesting  Ultra Luxury
Ultra Luxury  Amphitheatre
Amphitheatre  Restaurant
Restaurant  Meditation Area
Meditation Area  Salon
Salon
2BHK (945 sq.ft)
Unit Plan
- Loading in Total Area on Carpet Area: 42%
- Unit Cost on Carpet Price: 11009 Per Sq.Ft
- Super Area: 945 Per Sq.Ft
- Carpet Area: 545 Per Sq.Ft
-
 4 Balconies
4 Balconies -
 2 Bathrooms
2 Bathrooms -
 2 Bedrooms
2 Bedrooms -
 1 Dining Room
1 Dining Room -
 1 Kitchen
1 Kitchen -
 1 Living Room
1 Living Room
2BHK (1075 sq.ft)
Unit Plan
- Loading in Total Area on Carpet Area: 45%
- Unit Cost on Carpet Price: 10221 Per Sq.Ft
- Super Area: 1075 Per Sq.Ft
- Carpet Area: 587 Per Sq.Ft
-
 4 Balconies
4 Balconies -
 2 Bathrooms
2 Bathrooms -
 2 Bedrooms
2 Bedrooms -
 1 Dining Room
1 Dining Room -
 1 Kitchen
1 Kitchen -
 1 Living Room
1 Living Room
2BHK (1090 sq.ft)
Unit Plan
- Loading in Total Area on Carpet Area: 42%
- Unit Cost on Carpet Price: 9647 Per Sq.Ft
- Super Area: 1090 Per Sq.Ft
- Carpet Area: 622 Per Sq.Ft
-
 4 Balconies
4 Balconies -
 2 Bathrooms
2 Bathrooms -
 2 Bedrooms
2 Bedrooms -
 1 Dining Room
1 Dining Room -
 1 Kitchen
1 Kitchen -
 1 Living Room
1 Living Room
3BHK (1235 sq.ft)
Unit Plan
- Loading in Total Area on Carpet Area: 43%
- Unit Cost on Carpet Price: 11428 Per Sq.Ft
- Super Area: 1235 Per Sq.Ft
- Carpet Area: 700 Per Sq.Ft
-
 4 Balconies
4 Balconies -
 2 Bathrooms
2 Bathrooms -
 3 Bedrooms
3 Bedrooms -
 1 Dining Room
1 Dining Room -
 1 Kitchen
1 Kitchen -
 1 Living Room
1 Living Room
3BHK (1285 sq.ft)
Unit Plan
- Loading in Total Area on Carpet Area: 42%
- Unit Cost on Carpet Price: 10067 Per Sq.Ft
- Super Area: 1285 Per Sq.Ft
- Carpet Area: 745 Per Sq.Ft
-
 4 Balconies
4 Balconies -
 2 Bathrooms
2 Bathrooms -
 3 Bedrooms
3 Bedrooms -
 1 Dining Room
1 Dining Room -
 1 Kitchen
1 Kitchen -
 1 Living Room
1 Living Room
3BHK (1400 sq.ft)
Unit Plan
- Loading in Total Area on Carpet Area: 40%
- Unit Cost on Carpet Price: 9580 Per Sq.Ft
- Super Area: 1400 Per Sq.Ft
- Carpet Area: 835 Per Sq.Ft
-
 5 Balconies
5 Balconies -
 2 Bathrooms
2 Bathrooms -
 3 Bedrooms
3 Bedrooms -
 1 Dining Room
1 Dining Room -
 1 Kitchen
1 Kitchen -
 1 Living Room
1 Living Room
3BHK (1425 sq.ft)
Unit Plan
- Loading in Total Area on Carpet Area: 40%
- Unit Cost on Carpet Price: 9580 Per Sq.Ft
- Super Area: 1425 Per Sq.Ft
- Carpet Area: 835 Per Sq.Ft
-
 5 Balconies
5 Balconies -
 2 Bathrooms
2 Bathrooms -
 3 Bedrooms
3 Bedrooms -
 1 Dining Room
1 Dining Room -
 1 Kitchen
1 Kitchen -
 1 Living Room
1 Living Room
3BHK (1500 sq.ft)
Unit Plan
- Loading in Total Area on Carpet Area: 41%
- Unit Cost on Carpet Price: 9604 Per Sq.Ft
- Super Area: 1500 Per Sq.Ft
- Carpet Area: 885 Per Sq.Ft
-
 5 Balconies
5 Balconies -
 3 Bathrooms
3 Bathrooms -
 3 Bedrooms
3 Bedrooms -
 1 Dining Room
1 Dining Room -
 1 Kitchen
1 Kitchen -
 1 Living Room
1 Living Room
3BHK (1615 sq.ft)
Unit Plan
- Loading in Total Area on Carpet Area: 41%
- Unit Cost on Carpet Price: 8412 Per Sq.Ft
- Super Area: 1615 Per Sq.Ft
- Carpet Area: 951 Per Sq.Ft
-
 5 Balconies
5 Balconies -
 3 Bathrooms
3 Bathrooms -
 3 Bedrooms
3 Bedrooms -
 1 Dining Room
1 Dining Room -
 1 Kitchen
1 Kitchen -
 1 Living Room
1 Living Room
-
 5 Balconies
5 Balconies -
 3 Bathrooms
3 Bathrooms -
 3 Bedrooms
3 Bedrooms -
 1 Dining Room
1 Dining Room -
 1 Kitchen
1 Kitchen -
 1 Living Room
1 Living Room
-
 5 Balconies
5 Balconies -
 3 Bathrooms
3 Bathrooms -
 3 Bedrooms
3 Bedrooms -
 1 Dining Room
1 Dining Room -
 1 Kitchen
1 Kitchen -
 1 Living Room
1 Living Room
-
 5 Balconies
5 Balconies -
 3 Bathrooms
3 Bathrooms -
 3 Bedrooms
3 Bedrooms -
 1 Dining Room
1 Dining Room -
 1 Kitchen
1 Kitchen -
 1 Living Room
1 Living Room
-
 5 Balconies
5 Balconies -
 4 Bathrooms
4 Bathrooms -
 3 Bedrooms
3 Bedrooms -
 1 Dining Room
1 Dining Room -
 1 Kitchen
1 Kitchen -
 1 Living Room
1 Living Room

*Artistic View
Bedroom
Flooring: Vitrified Tiles.
Paint: Inside Walls with POP Punnig and OBD.
Fitting: Telephone, Internet, Intercom Points in All Bedrooms.
MASTER BEDROOM
Flooring: Laminated Wooden Flooring.

*Artistic View
Kitchen
Flooring: Vitrified Tiles.
Glazed: Ceramic Tiles 2' Above Working Platform.
Sink: Double Bowl Stainless Steel Sink
Counter: Granite Top Working Platform.

*Artistic View
Bathrooms
Flooring: Anti Skid Ceramic Floor Tile.
Walls: Ceramic Tiles upto Door Level on wall.

*Artistic View
Dining/Drawing Room
Flooring: Vitrified Tiles.
Paint: Inside Walls with POP Punnig and OBD.
Fittings: Telephone, Internet, Intercom Point.
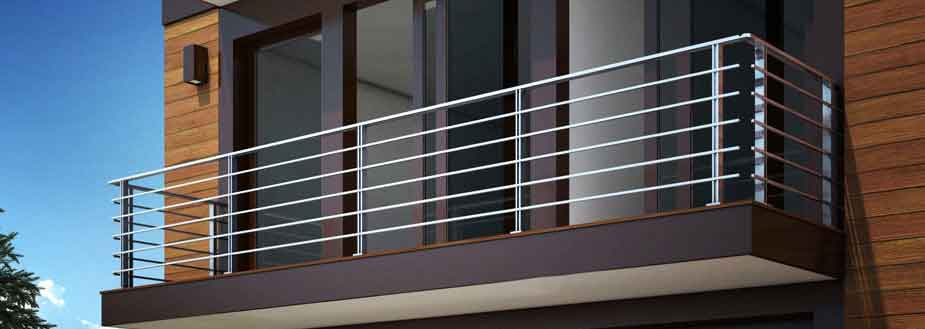
*Artistic View
Balcony
Flooring: Anti Skid Ceramic Tiles.
External Wall: Exterior in Superior Paint Finish.
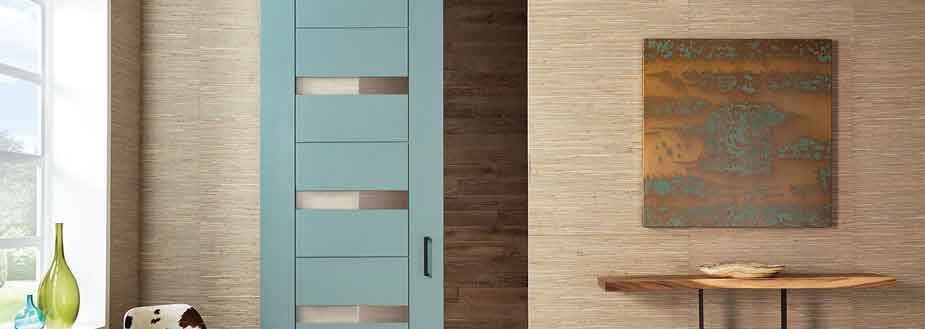
*Artistic View
Doors & Windows
External Door & Window: It Made with UPVC.
Internal Door: Hardwood Frames with Flush Doors.
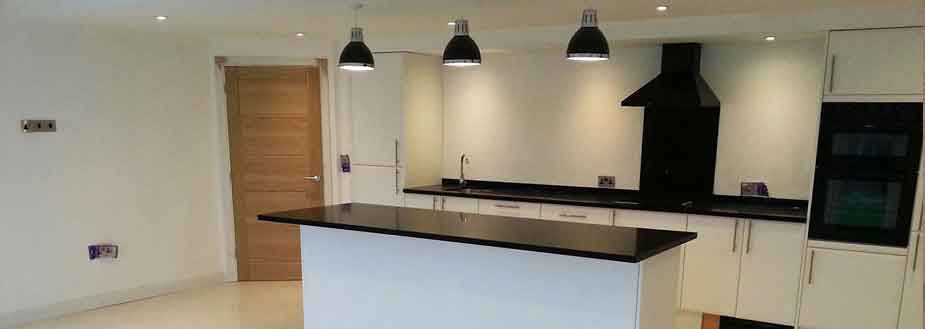
*Artistic View
Electrical Fitting
Wiring: Coppe Wiring in Concealed P.V.C. Conducts.
Lights: Sufficient Lights and Power Points.
Other: Provision For Vedio Door Phone.
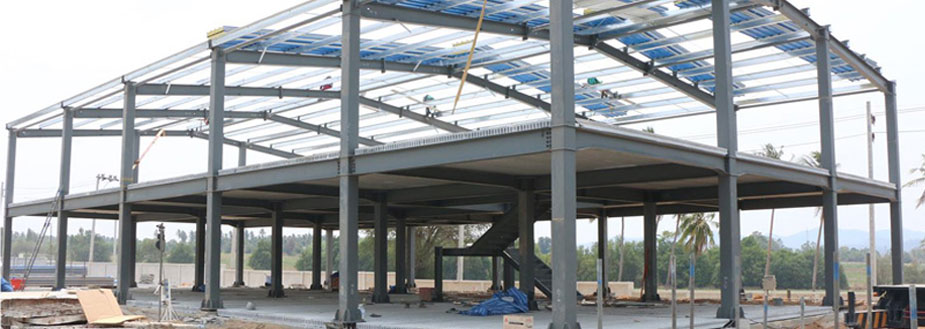
*Artistic View
Structure
Structure: Earthquake - Resistant RCC Frame.
