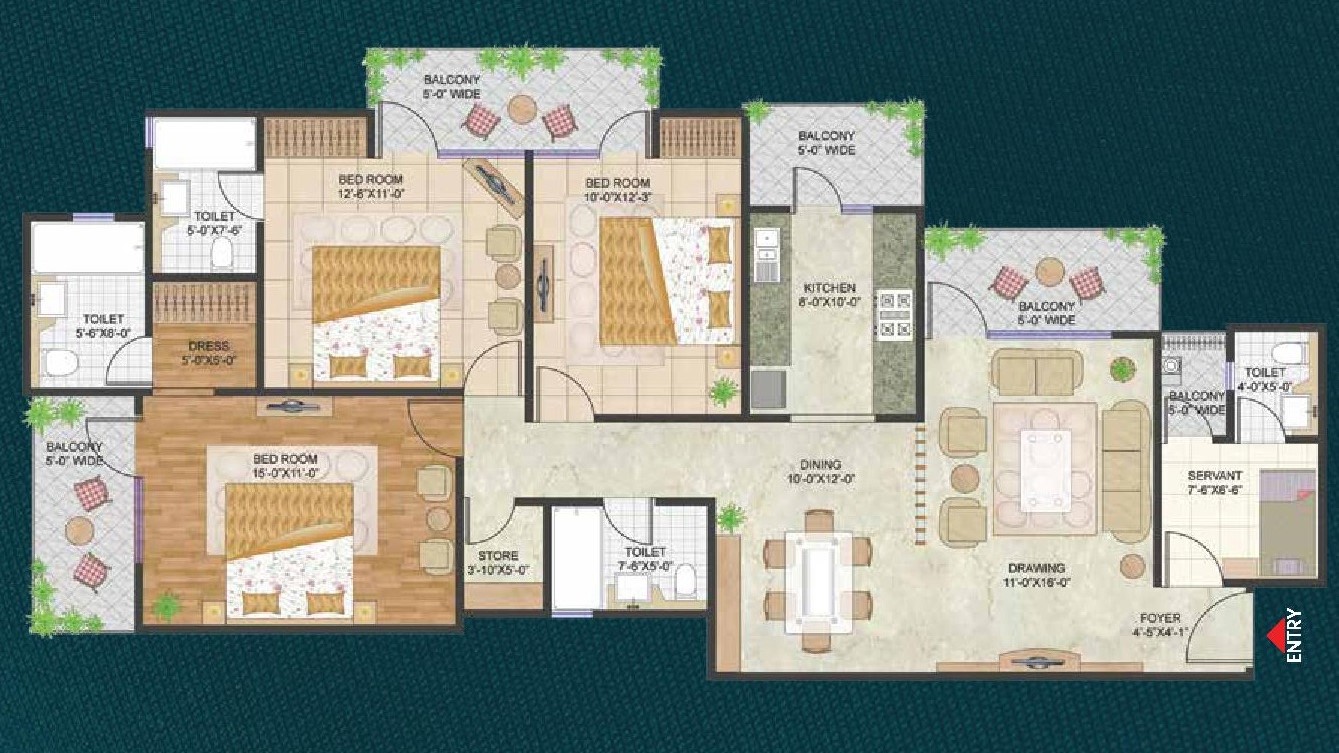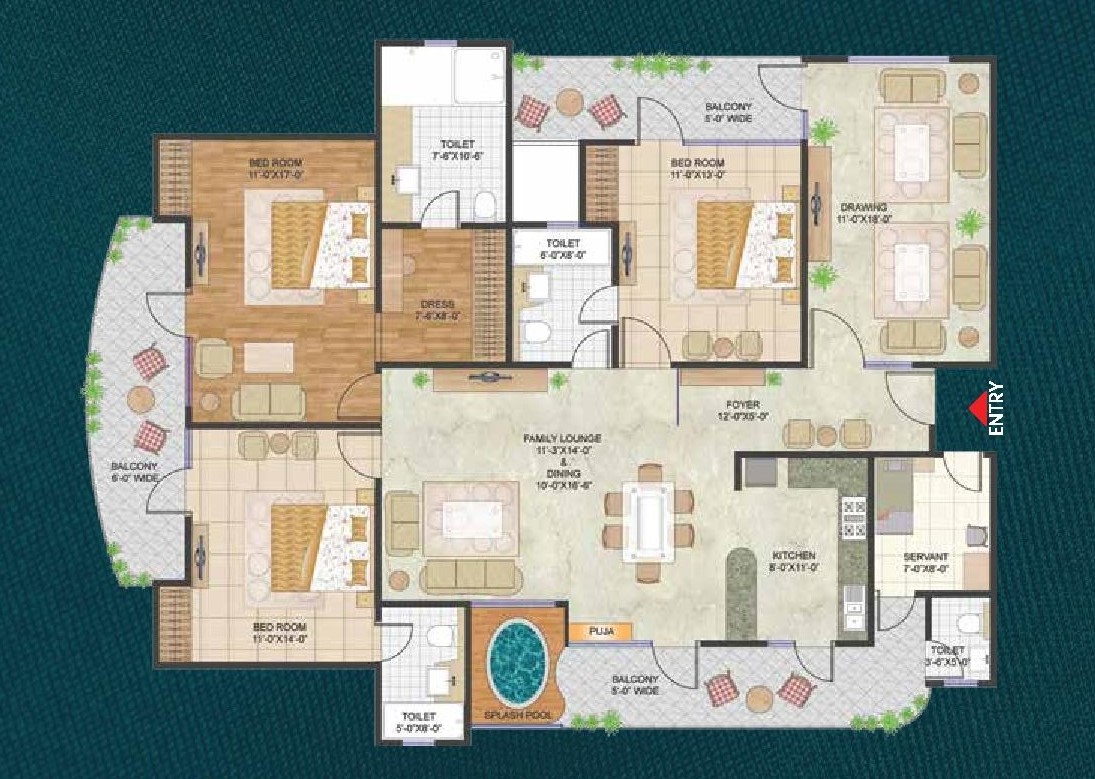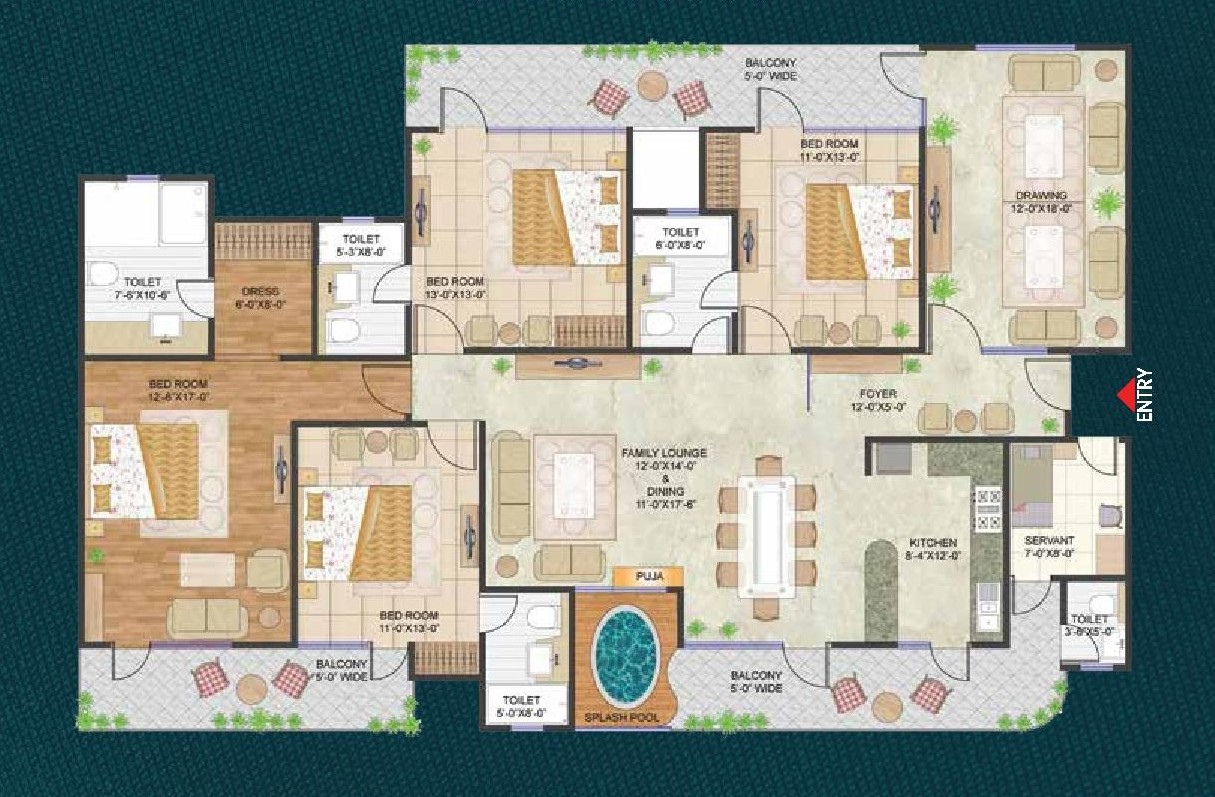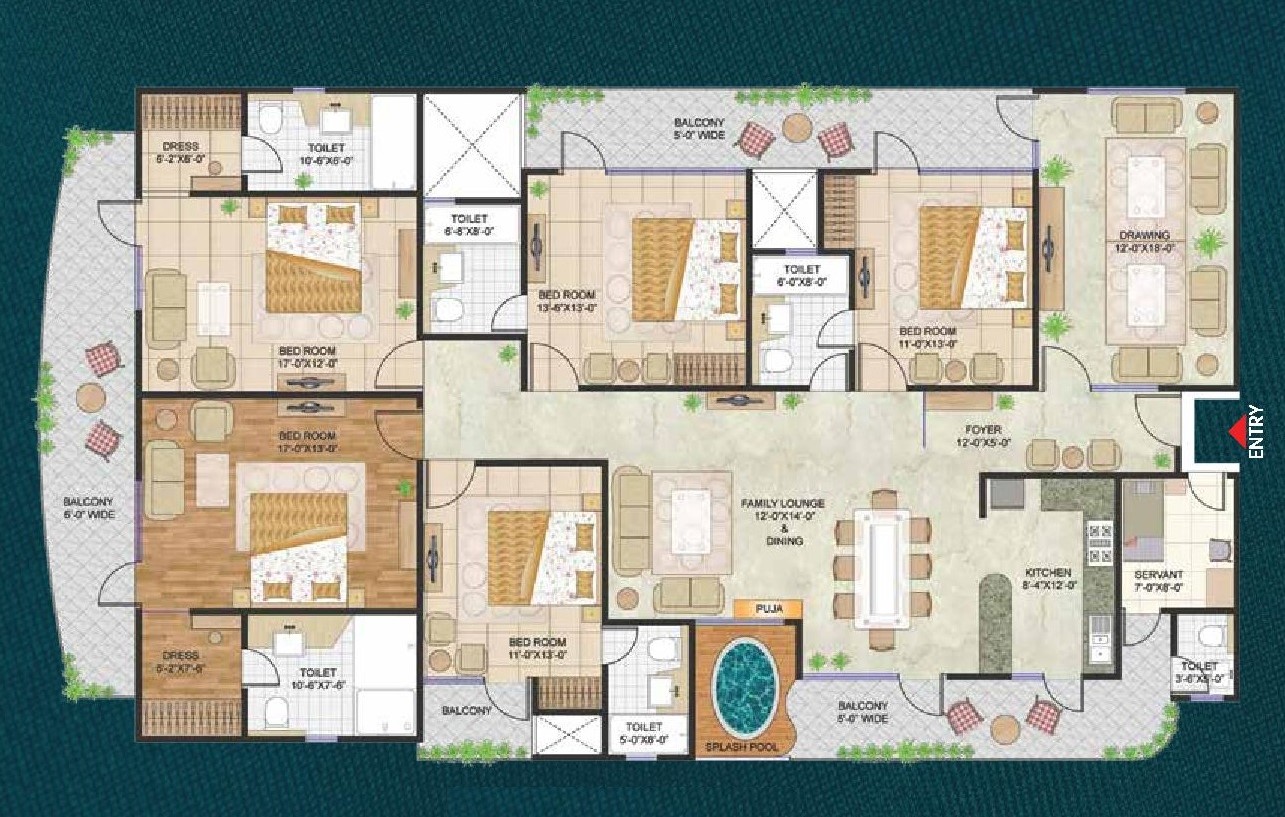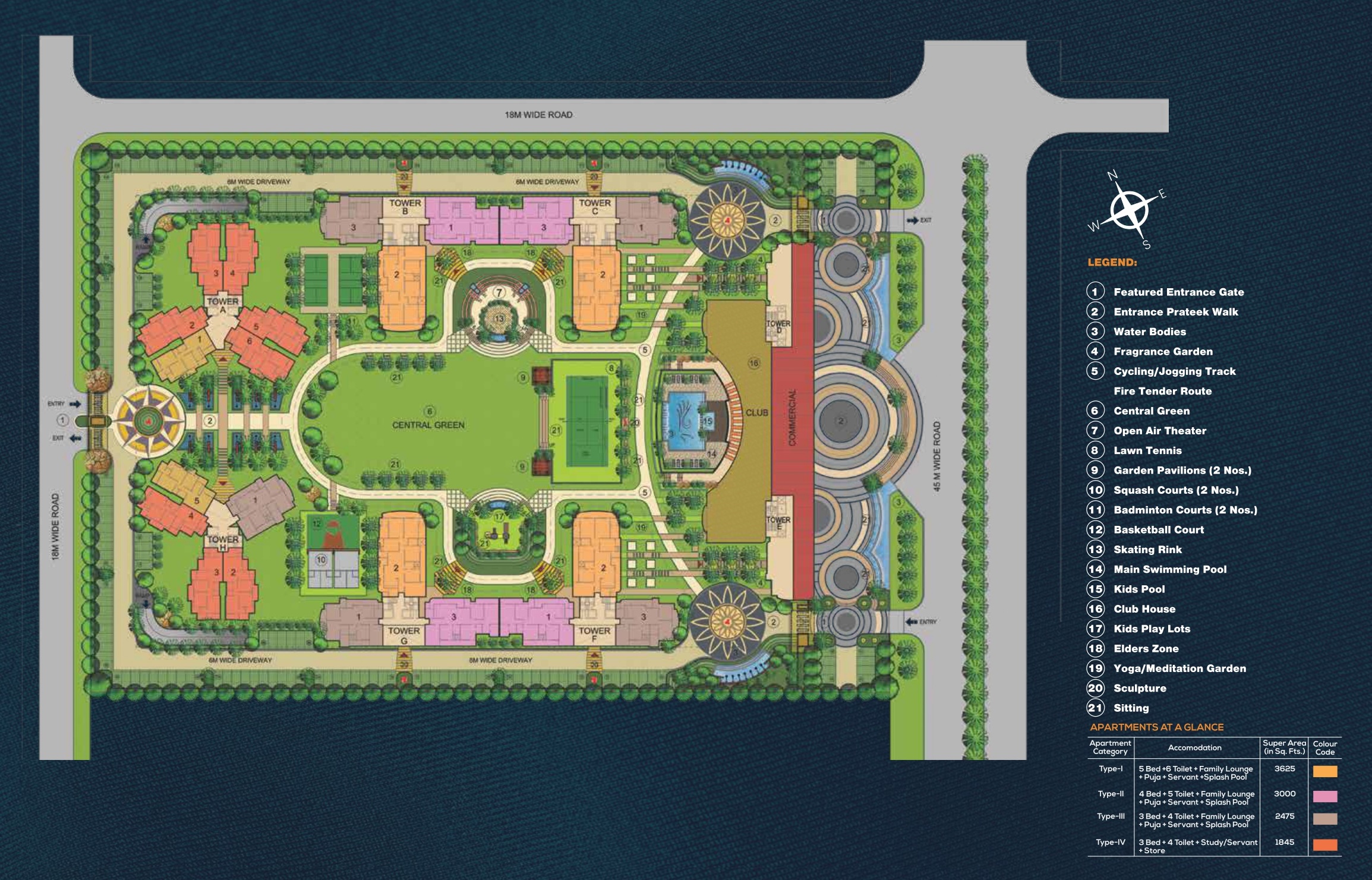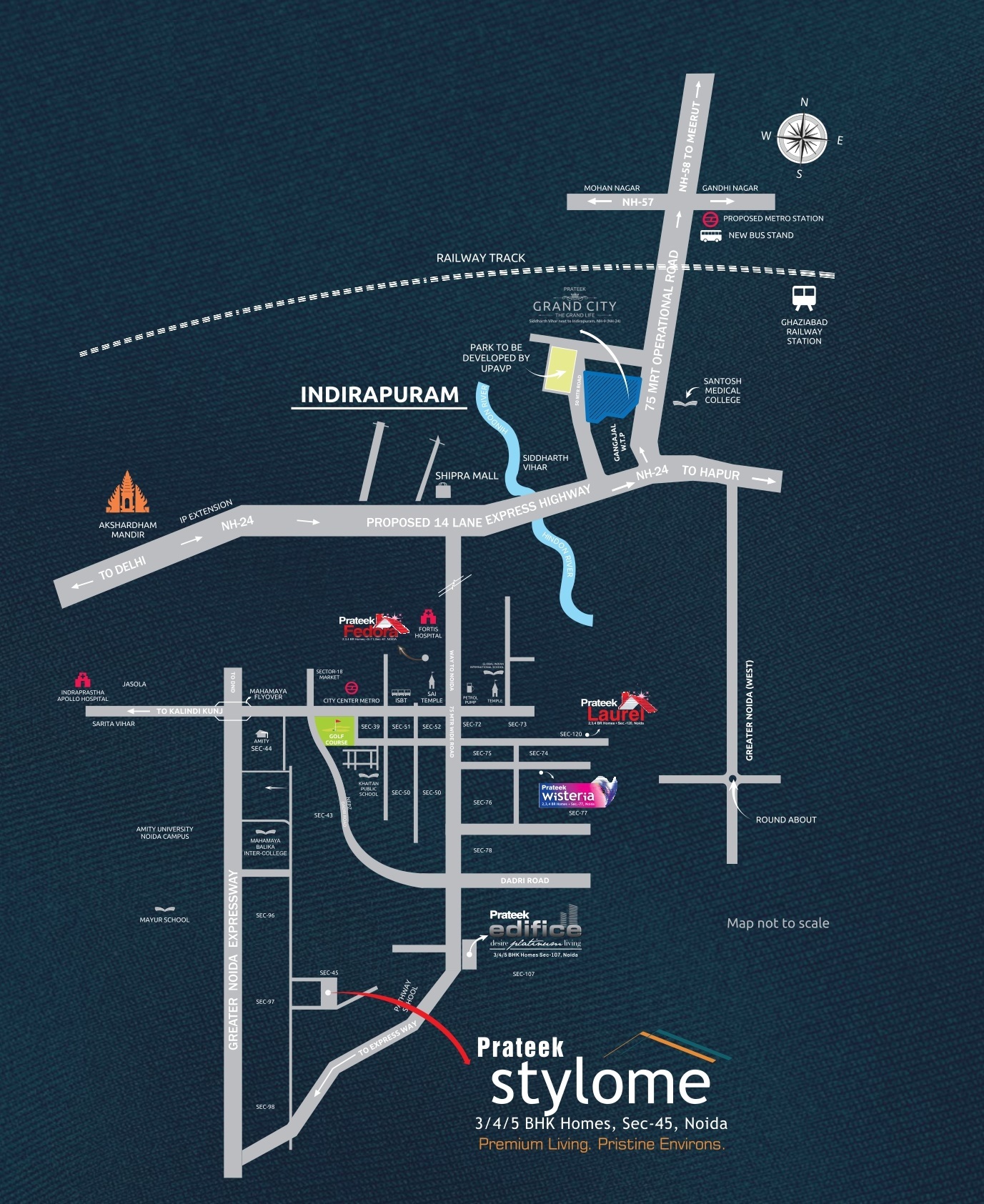Project Overview
- Project Name : Prateek Stylome
- RERA No: OC Received
- Location: Sector-45, Noida, Uttar Pradesh
- Segment: Mid
- Property Type: Apartments
- Total Project Area: 7.50 Acre
- Total Units: 580
- No of Towers/ Buildings: 8
- No. of Floor: 18 Floors
- Rate 12 Months Back (Per Sq ft): 7332.00
- Current Rate (Per Sq ft): 7257.00
- Launch Date (MM-YY): April-2011
- Possession Date (MM-YY): April-2016
- Approval Status: All Approvals Obtained
- Project Status: Ready to Move in
- Project Funding if any:
- FAR Achieved:
Prateek Stylome, a high rise luxury project strategically located in sector 45 one of the top most locality in Noida located in suburb Noida Expressway and thoughtfully designed flaunts its specifications, amenities, and beautiful landscaping .Stylome is surrounded by areas Sector 76, Sector 77, Sector 78, Sector 100, Sector 104, Sector 107, Sector 108, Sector 110, Sector 124 and Sector 128. There are only 580 units are there.
 Swimming Pool
Swimming Pool  Amphitheatre
Amphitheatre  Gymnasium
Gymnasium  Indoor Sports Facilities
Indoor Sports Facilities  Outdoor Sports Facilities
Outdoor Sports Facilities  Restaurant
Restaurant  Yoga Training
Yoga Training  Security Personal
Security Personal  Covered Parking
Covered Parking  Meditation Area
Meditation Area  Parks and Children Play Area
Parks and Children Play Area  Salon and Massage Parlour
Salon and Massage Parlour  Ultra Luxury
Ultra Luxury  Salon
Salon  Rain Water Harvesting
Rain Water Harvesting
3 BHK (1845 sq ft)
Unit Plan
- Value(In Rs.): 13500000
- Super Area: 1845 Per Sq.Ft
- Carpet Area: 1240 Per Sq.Ft
-
 4 Balconies
4 Balconies -
 4 Bathrooms
4 Bathrooms -
 3 Bedrooms
3 Bedrooms -
 1 Dining Room
1 Dining Room -
 1 Kitchen
1 Kitchen -
 1 Living Room
1 Living Room
3 BHK (2475 sq ft)
Unit Plan
- Value(In Rs.): 20500000
- Super Area: 2475 Per Sq.Ft
- Carpet Area: 1663 Per Sq.Ft
-
 3 Balconies
3 Balconies -
 4 Bathrooms
4 Bathrooms -
 3 Bedrooms
3 Bedrooms -
 1 Dining Room
1 Dining Room -
 1 Kitchen
1 Kitchen -
 1 Living Room
1 Living Room
4 BHK (3000 sq ft)
Unit Plan
- Value(In Rs.): 24500000
- Super Area: 3000 Per Sq.Ft
- Carpet Area: 2016 Per Sq.Ft
-
 3 Balconies
3 Balconies -
 5 Bathrooms
5 Bathrooms -
 4 Bedrooms
4 Bedrooms -
 1 Dining Room
1 Dining Room -
 1 Kitchen
1 Kitchen -
 1 Living Room
1 Living Room

*Artistic View
Kitchen
Flooring: Marble Granite Tiles.
Wall: Premium Quality Ceramic Tiles Claded upto 2" ft ht Above Granite Counter from Kajaria / Somany or Equivalent.
Doors: Power Coated Aluminium Door.
Windows: UPVC Windows with Glass.
Fitting & Fixtures: Premium Quality Stainless Steel Sink & Top of the Line Fitting from Marc, Jaguar, Kohler, Roca, Grohe or Equivalent.
Wood Work: Complete Modular Wood Work.
Electrical: Modular Electrical Switches, Electrical Chimney & Individual R.O. System.

*Artistic View
Bathrooms
Ceiling: Premium Quality Ceramic Tiles Cladded upto Ceiling ht. from Kajaria / Somany or Equivalent.
Flooring: Premium Quality Anti Skid Ceramic Tiles Kajaria / Somany or Equivalent.
Doors: 8" ft high Veneered / Membrane Finished Door.
Hardware: Godrej / Dorset or Equivalent.
Fittings: Top of the Line from Marc, Jaguar, Hindware, Kohler, Roca, Grohe or Equivalent.
Switches: Modular Electrical Switches.
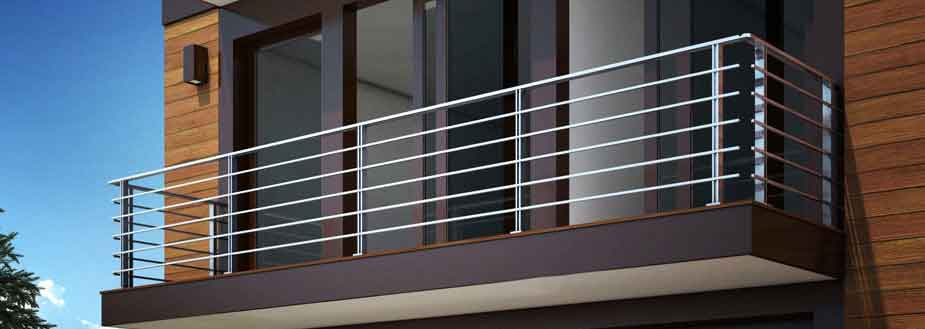
*Artistic View
Balcony
Walls: External Paint from Dulux/Asian or equivalent.
Flooring: Premium quality Anti skid ceramic tiles Kajaria / Somany or equivalent.
Doors: Powder Coated Aluminium door Hardware - Godrej / Dorset or equivalent.
Windows: UPVC Windows with Glass.
Electrical: Modular Electric switches.

*Artistic View
Bedroom
Flooring: Premium High End Vitrified Tiles.
Walls: Designer Concept Paint with Combination of Texture / Wall Paper & Rich Plastic Emulsion Paint of Dulux.
Ceiling: Designer POP False Ceiling Work.
Doors: 8' ft High Veneered / Membrane Finish Door.
Windows: UPVC Window with Glass.
Wood Work: Modular Wooden Wardrobes.
Electrical: Modular Electrcal Switches, Lights in False Ceiling.

*Artistic View
Dining/Drawing Room
Flooring: Imported Marble.
Walls: Designer Concept Paint with Combination of Texture / Wall Paper & RIch Emulsion Paint of Dulux.
Ceiling: Designer POP False Ceiling Work.
Doors: 8" ft High Veneered / Membrane Finish Door.
Windows: UPVC Windows with Glass.
Electrical: Modular Electrical Switches, Lights in False Ceiling.
