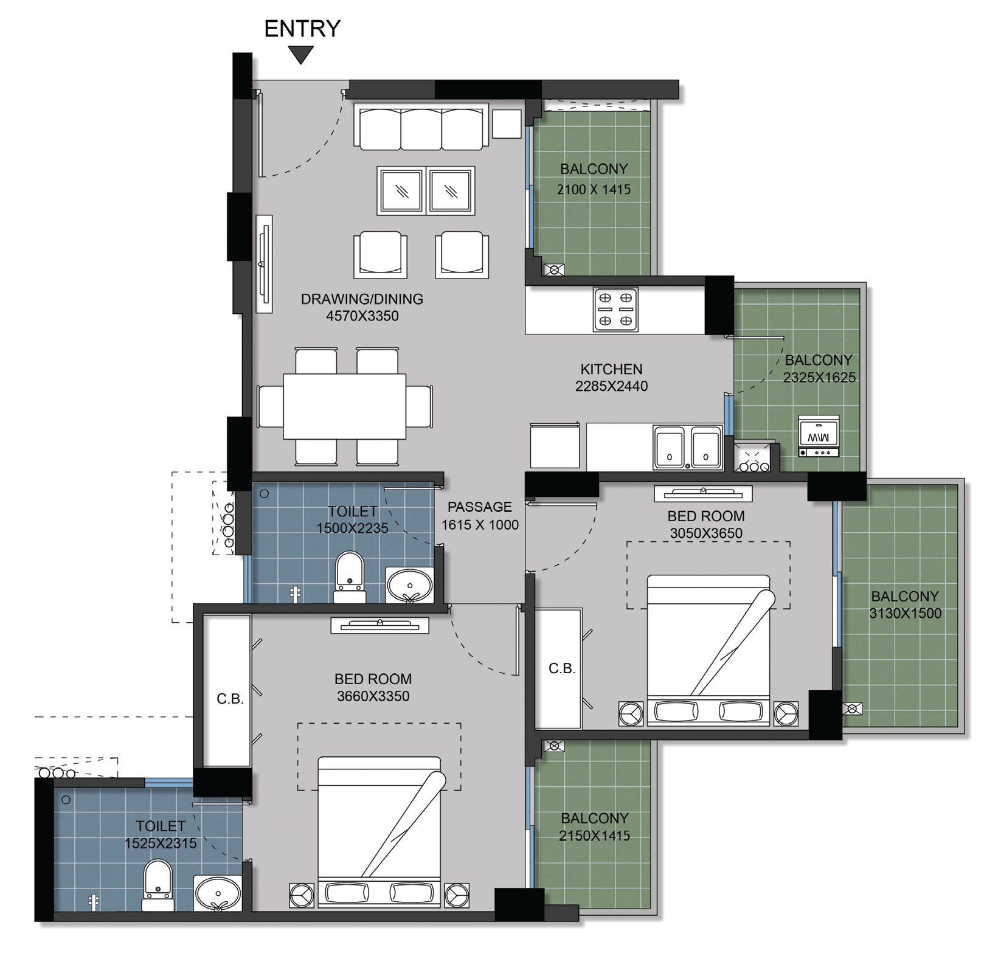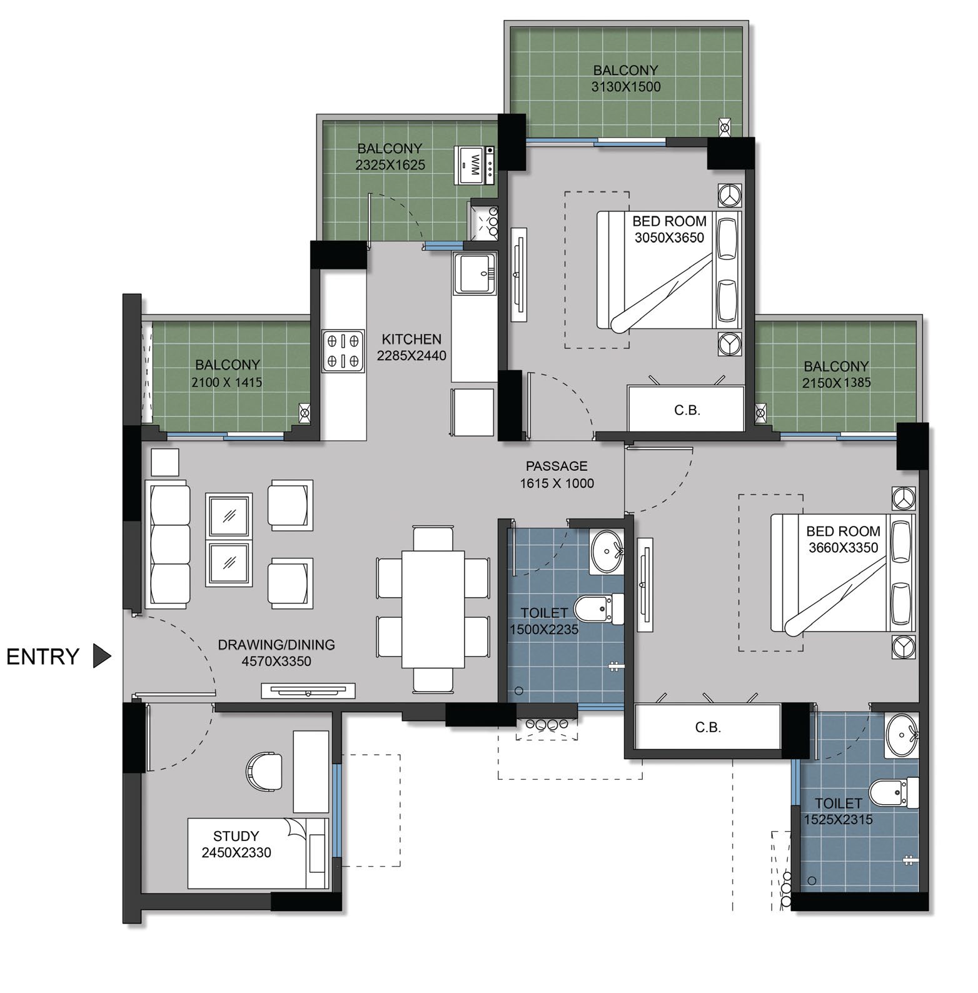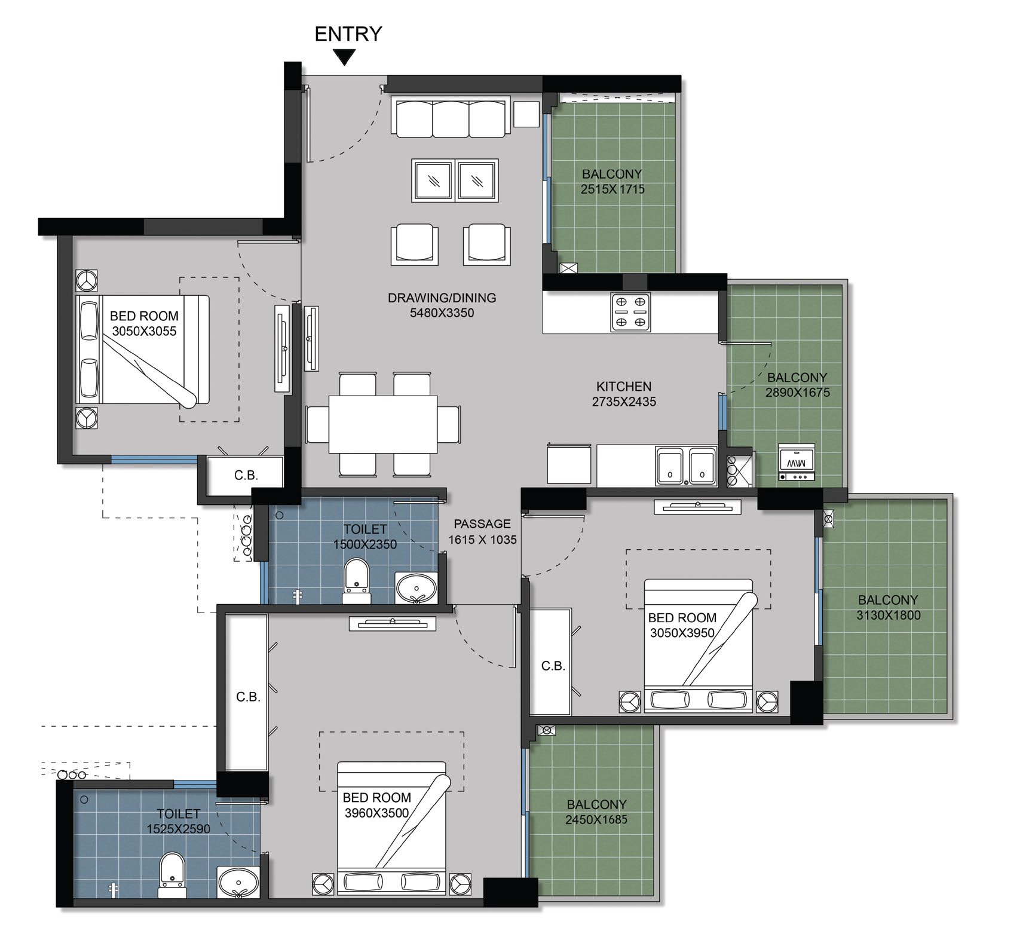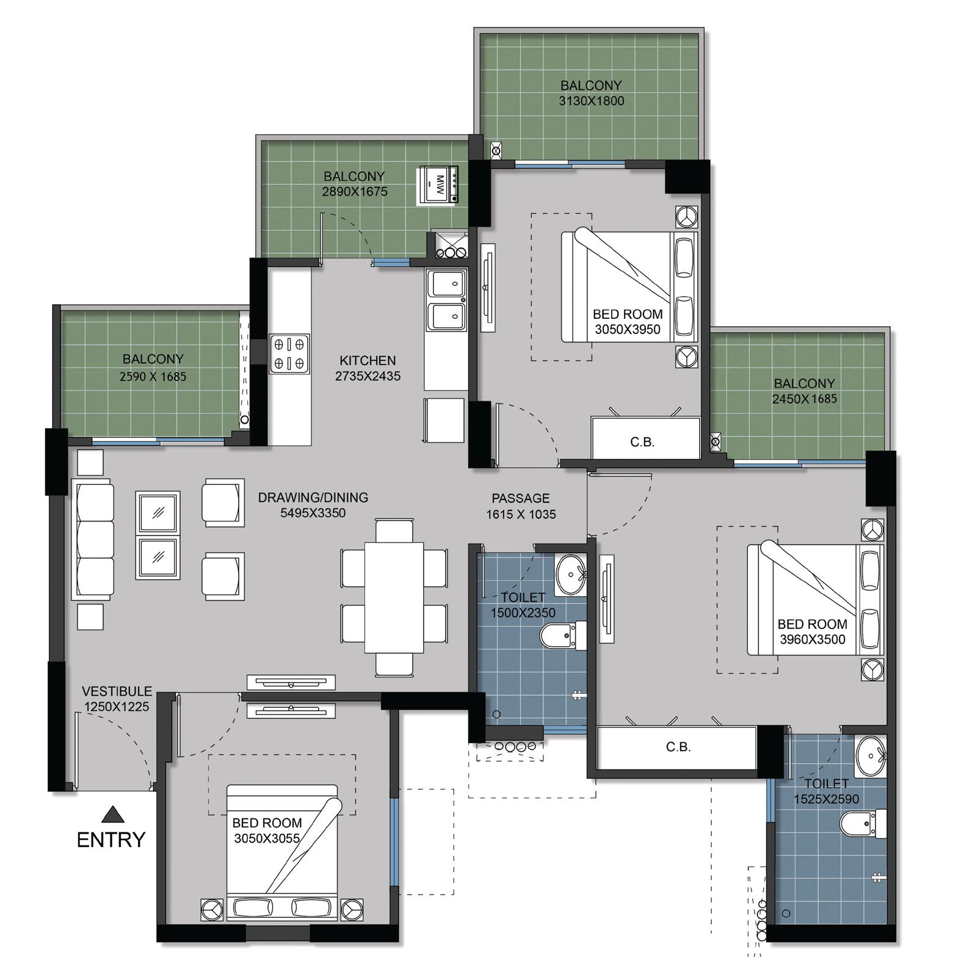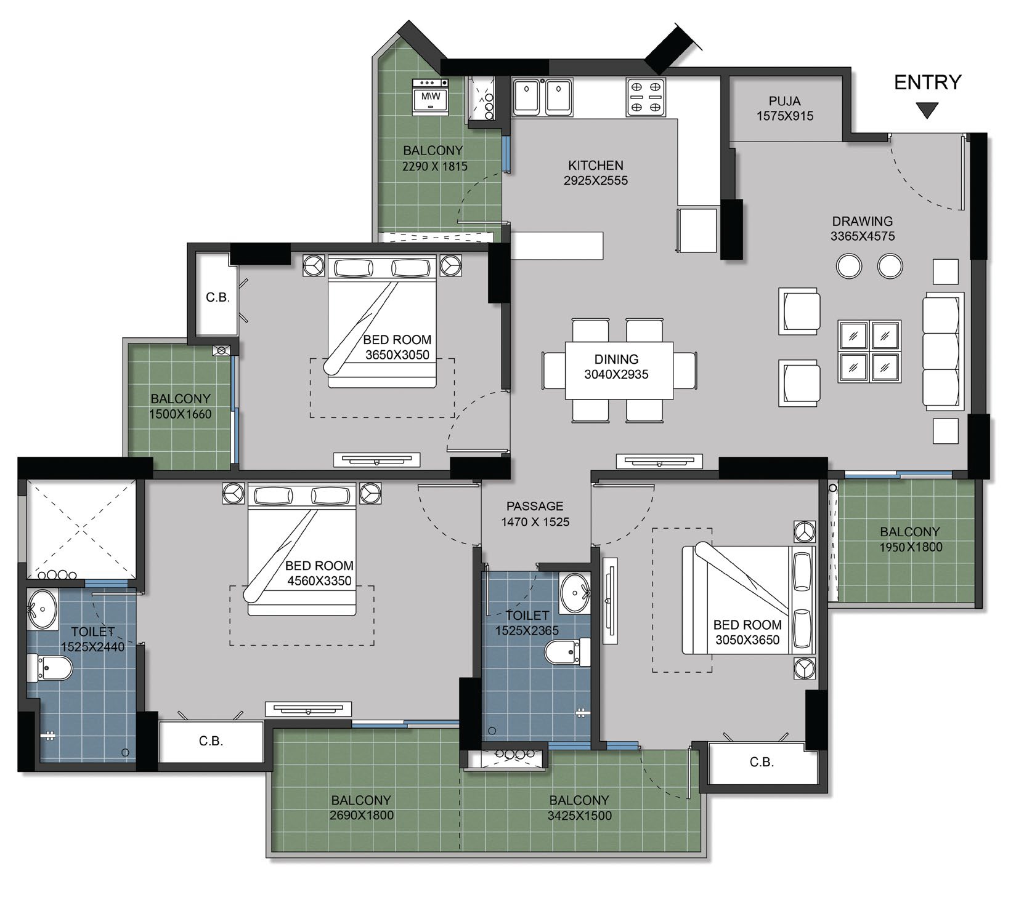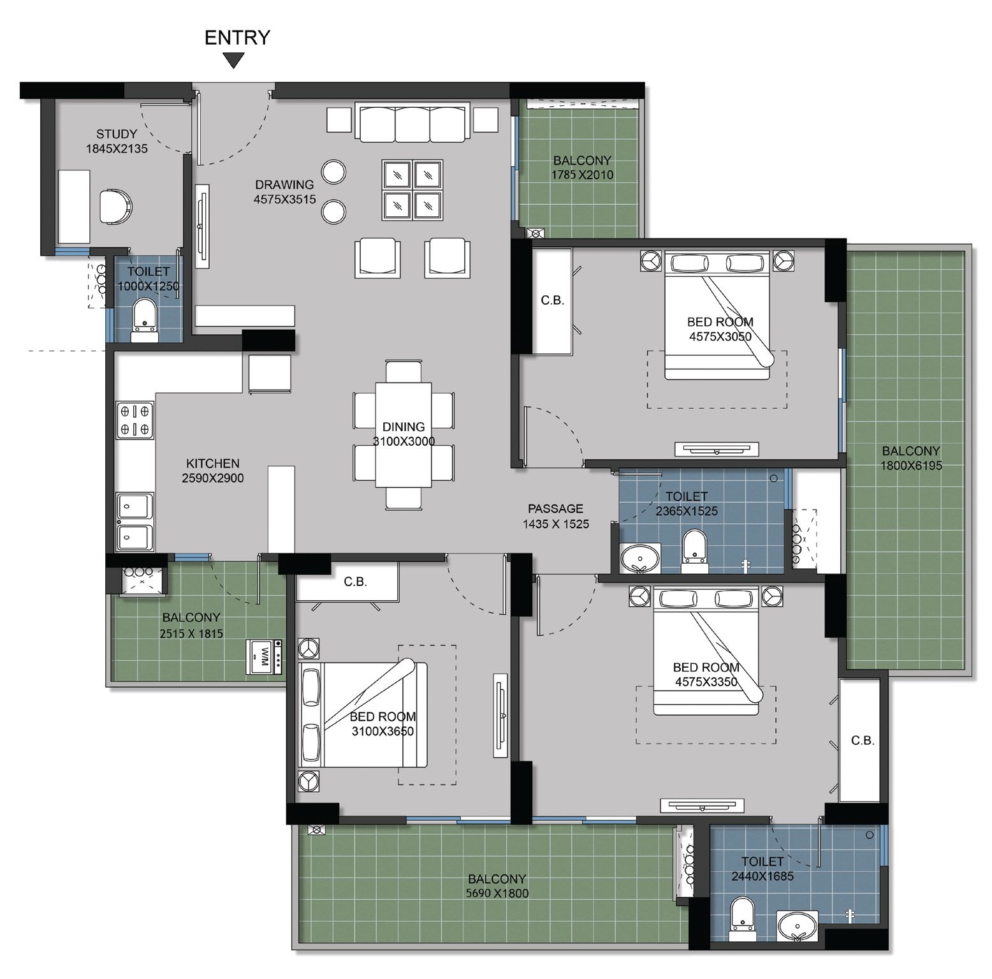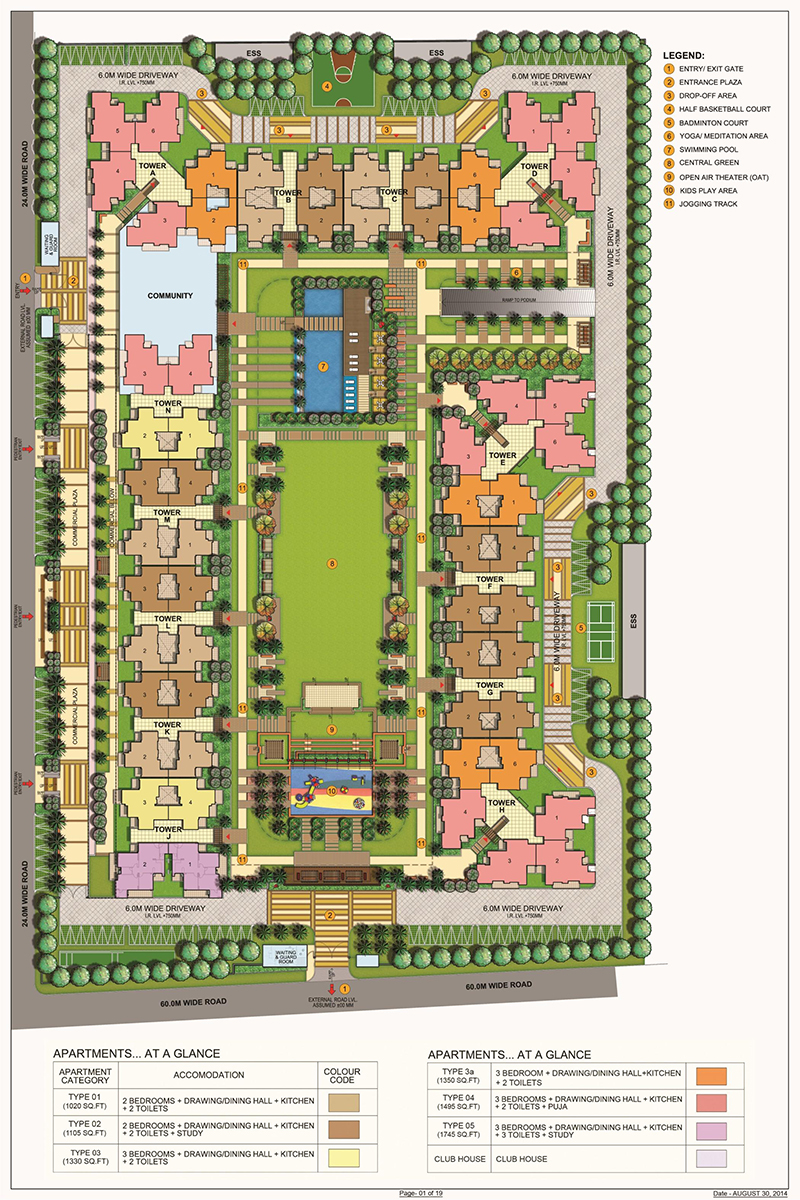Project Overview
- Project Name : Gulshan Bellina
- RERA No: UPRERAPRJ6332
- Location: Sector 16, Noida Extension, Uttar Pradesh
- Segment: Mid
- Property Type: Apartments
- Total Project Area: 7.01 Acre
- Total Units: 1130
- No of Towers/ Buildings: 13
- No. of Floor: S + 19
- Rate 12 Months Back (Per Sq ft): 3451.00
- Current Rate (Per Sq ft): 3610.00
- Launch Date (MM-YY): January-2016
- Possession Date (MM-YY): January-2022
- Approval Status: All Approvals Obtained
- Project Status: Under Construction
- Project Funding if any:
- FAR Achieved:
3.49 %
Gulshan is known for quality delivery, so it got good reputation among community, project planning is well. But its seen that dealers have not given much attention to Gulshan reasons could be project is under construction, standalone project with less inventory, prices compared to others projects in vicinity are high. Its seen that in Greater Noida West preference is given to ready to move in affordable segment.
 Swimming Pool
Swimming Pool  Amphitheatre
Amphitheatre  Gymnasium
Gymnasium  Indoor Sports Facilities
Indoor Sports Facilities  Outdoor Sports Facilities
Outdoor Sports Facilities  Yoga Training
Yoga Training  Security Personal
Security Personal  Covered Parking
Covered Parking  Salon
Salon  Parks and Children Play Area
Parks and Children Play Area  Rain Water Harvesting
Rain Water Harvesting  Ultra Luxury
Ultra Luxury  Restaurant
Restaurant  Meditation Area
Meditation Area  Salon and Massage Parlour
Salon and Massage Parlour
2BHK + 2T (1020 sq. ft.)
Unit Plan
- Value(In Rs.): 3927000
- Loading in Total Area on Carpet Area: 41%
- Unit Cost on Super area: 3850 Per Sq.Ft
- Unit Cost on Carpet Price: 6568 Per Sq.Ft
- Super Area: 1020 Per Sq.Ft
- Balcony Area: 154 Per Sq.Ft
- Carpet Area: 598 Per Sq.Ft
-
 4 Balconies
4 Balconies -
 2 Bathrooms
2 Bathrooms -
 2 Bedrooms
2 Bedrooms -
 1 Dining Room
1 Dining Room -
 1 Kitchen
1 Kitchen -
 1 Living Room
1 Living Room
2BHK + 2T + Study (1105 sq. ft.)
Unit Plan
- Value(In Rs.): 4254250
- Loading in Total Area on Carpet Area: 40%
- Unit Cost on Super area: 3850 Per Sq.Ft
- Unit Cost on Carpet Price: 6420 Per Sq.Ft
- Super Area: 1105 Per Sq.Ft
- Balcony Area: 155 Per Sq.Ft
- Carpet Area: 663 Per Sq.Ft
-
 4 Balconies
4 Balconies -
 2 Bathrooms
2 Bathrooms -
 2 Bedrooms
2 Bedrooms -
 1 Dining Room
1 Dining Room -
 1 Kitchen
1 Kitchen -
 1 Living Room
1 Living Room
3BHK + 2T (1330 sq. ft.)
Unit Plan
- Value(In Rs.): 5120500
- Loading in Total Area on Carpet Area: 41%
- Unit Cost on Super area: 3850 Per Sq.Ft
- Unit Cost on Carpet Price: 6476 Per Sq.Ft
- Super Area: 1330 Per Sq.Ft
- Balcony Area: 204 Per Sq.Ft
- Carpet Area: 791 Per Sq.Ft
-
 4 Balconies
4 Balconies -
 2 Bathrooms
2 Bathrooms -
 3 Bedrooms
3 Bedrooms -
 1 Dining Room
1 Dining Room -
 1 Kitchen
1 Kitchen -
 1 Living Room
1 Living Room
3BHK + 2T (1350 sq. ft.)
Unit Plan
- Value(In Rs.): 5197500
- Loading in Total Area on Carpet Area: 41%
- Unit Cost on Super area: 3850 Per Sq.Ft
- Unit Cost on Carpet Price: 6494 Per Sq.Ft
- Super Area: 1350 Per Sq.Ft
- Balcony Area: 208 Per Sq.Ft
- Carpet Area: 800 Per Sq.Ft
-
 4 Balconies
4 Balconies -
 2 Bathrooms
2 Bathrooms -
 3 Bedrooms
3 Bedrooms -
 1 Dining Room
1 Dining Room -
 1 Kitchen
1 Kitchen -
 1 Living Room
1 Living Room
3 BHK + 2T + Puja (1495 sq. ft.)
Unit Plan
- Value(In Rs.): 5755750
- Loading in Total Area on Carpet Area: 39%
- Unit Cost on Super area: 3850 Per Sq.Ft
- Unit Cost on Carpet Price: 6270 Per Sq.Ft
- Super Area: 1495 Per Sq.Ft
- Balcony Area: 218 Per Sq.Ft
- Carpet Area: 918 Per Sq.Ft
-
 4 Balconies
4 Balconies -
 2 Bathrooms
2 Bathrooms -
 3 Bedrooms
3 Bedrooms -
 1 Dining Room
1 Dining Room -
 1 Kitchen
1 Kitchen -
 1 Living Room
1 Living Room
3BHK + 3T + Study (1745 sq. ft.)
Unit Plan
- Value(In Rs.): 6718250
- Loading in Total Area on Carpet Area: 43%
- Unit Cost on Super area: 3850 Per Sq.Ft
- Unit Cost on Carpet Price: 6723 Per Sq.Ft
- Super Area: 1745 Per Sq.Ft
- Balcony Area: 319 Per Sq.Ft
- Carpet Area: 999 Per Sq.Ft
-
 4 Balconies
4 Balconies -
 3 Bathrooms
3 Bathrooms -
 3 Bedrooms
3 Bedrooms -
 1 Dining Room
1 Dining Room -
 1 Kitchen
1 Kitchen -
 1 Living Room
1 Living Room

*Artistic View
Bedroom
Flooring: Vitrified Tiles.
Walls: Inside Wall Finish with OBD.
Doors: Internal Hardwood Frames with Flush Doors.
Electrical: provision for T.V. in all Bedroom.

*Artistic View
Kitchen
Flooring: Vitrified Tiles.
Doors: Internal Hardwood Frames with Flush Doors.
Fitting: Granite Top-Working Platform.
Tiles: Ceramic Glazed Tiles 600mm Above Working Platform.
Sink: Double- Bowl Stainless Steel Sink.

*Artistic View
Dining/Drawing Room
Flooring: Vitrified Tiles.
Doors: Internal Hardwood Frames with Flush Door.
Walls: Internal Wall Finish with OBD.
Electrical: Provision for T.V. Points.

*Artistic View
Bathrooms
Flooring: Ceramic Tiles.
Walls: Ceramic Tiles upto Door Height on Walls.
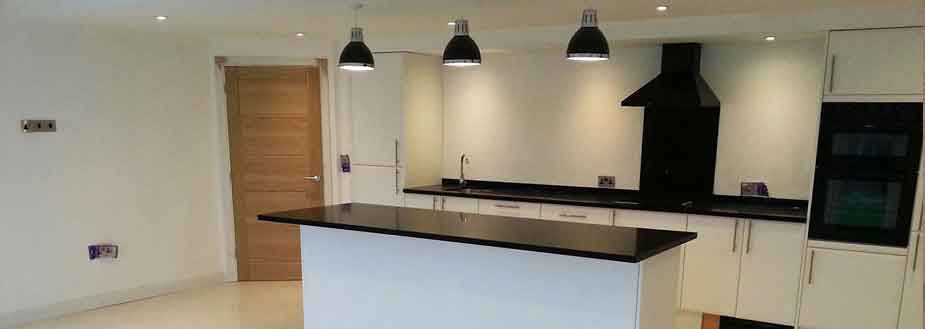
*Artistic View
Electrical Fitting
Lights: Sufficient light and Power Points.
Wiring: Copper Wiring in Concealed P.V.C. Conducts.
Accessories: Provision for Video Door Phone.
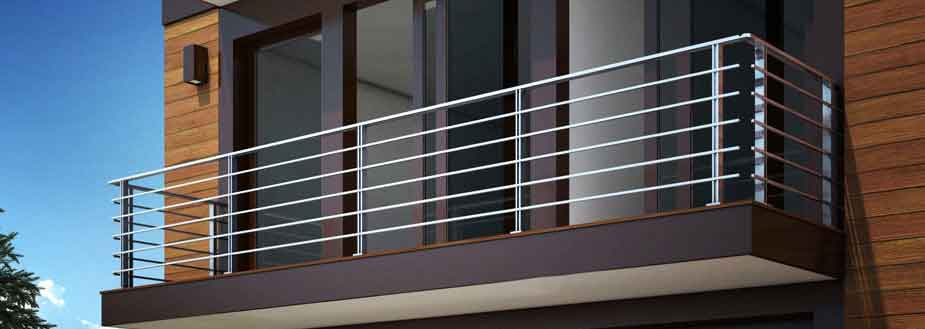
*Artistic View
Balcony
Flooring: Vitrified Tiles.
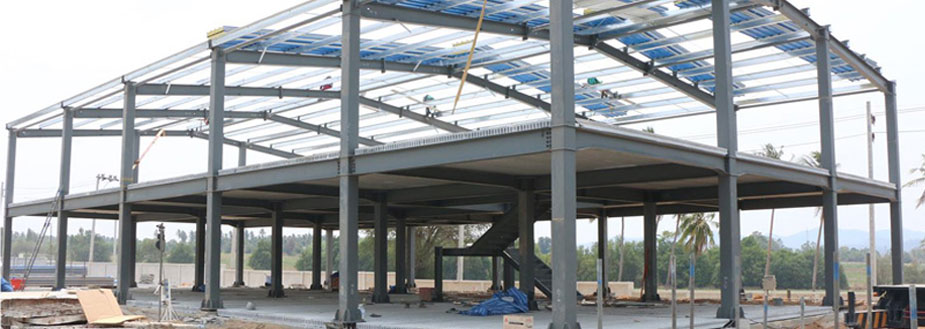
*Artistic View
Structure
Frame Structure: Earthquake - Resistant R.C.C. Frame Structure.
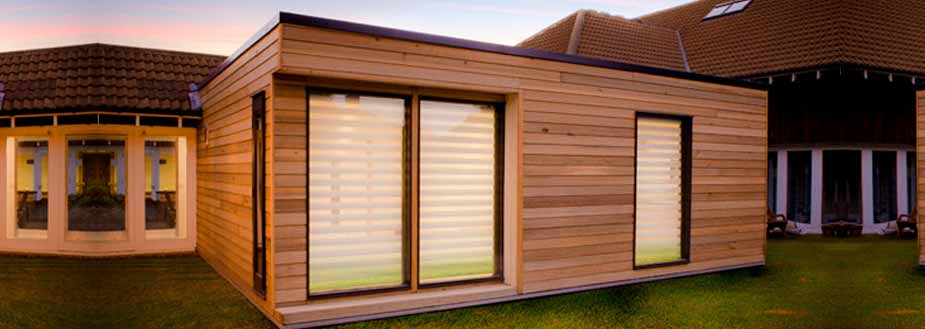
*Artistic View
External Finish
Doors: External Door & Windows Made of Aluminium.
Walls: Exterior in Paint Finish.
Price Trend Summary
Near By property Rates are ranging between 3500 to Rs. 4000/- per sq. ft. So there is less Chance for appreciation.
