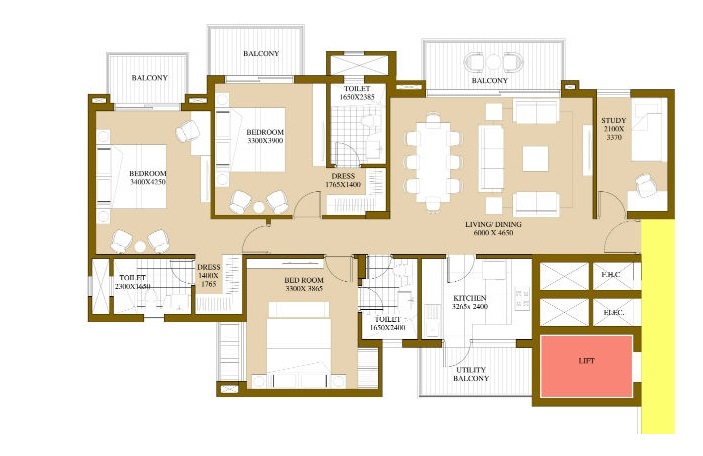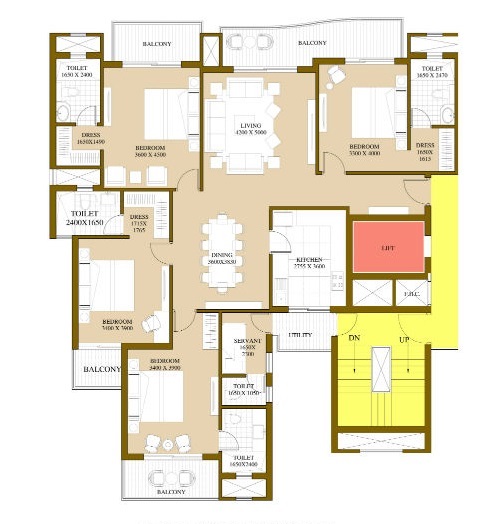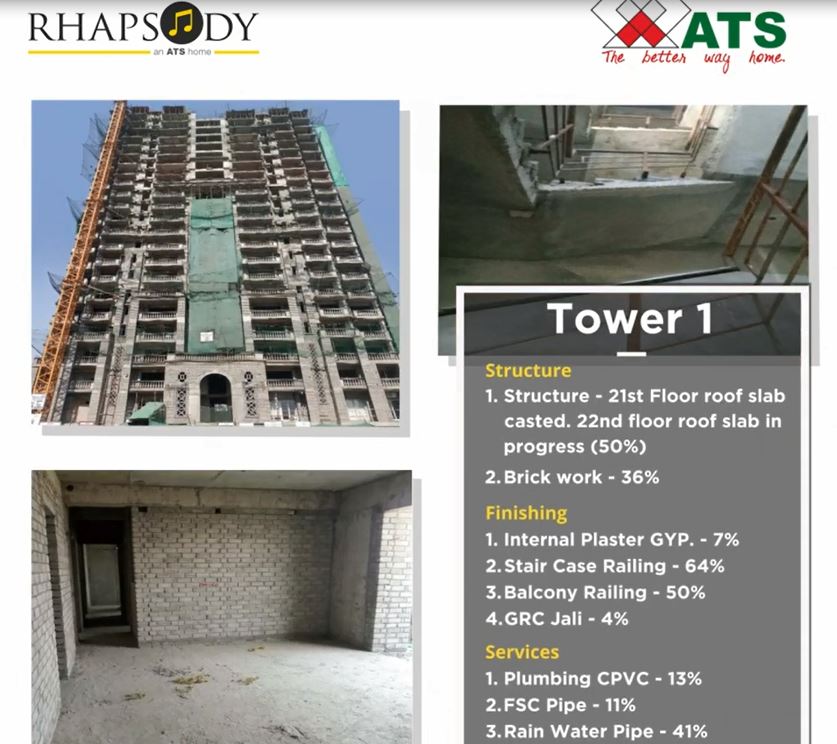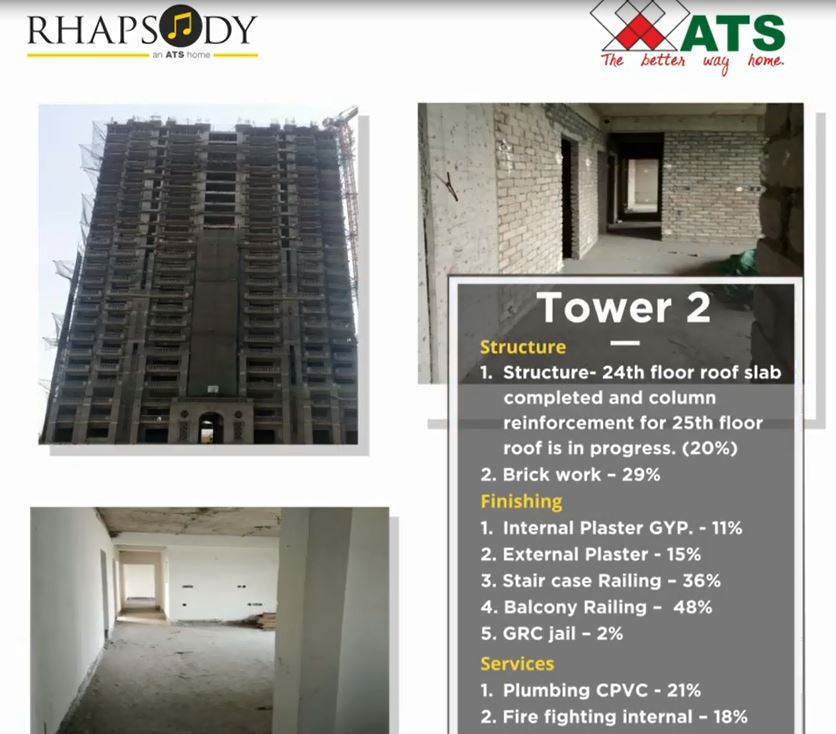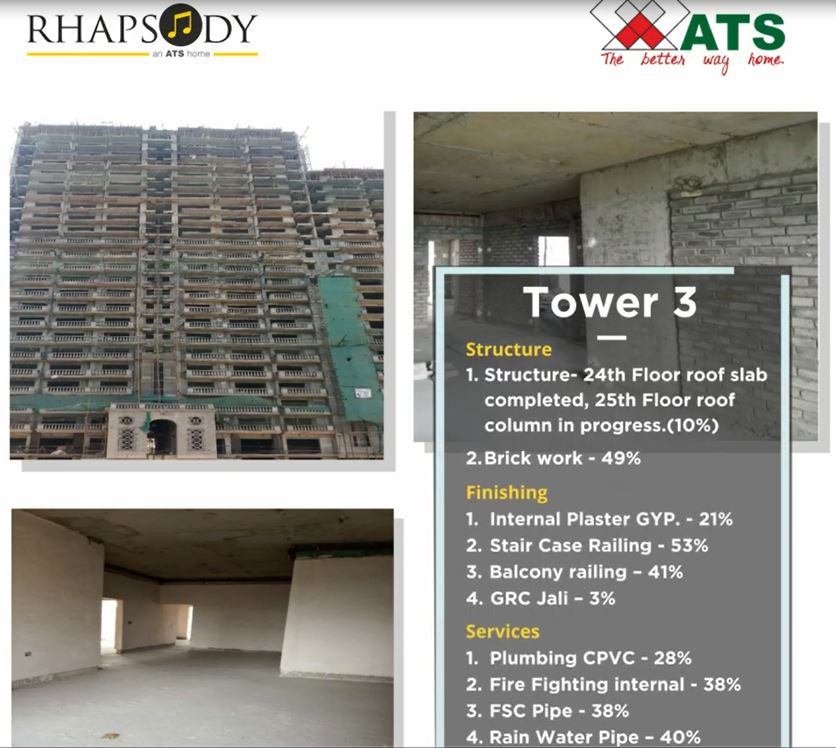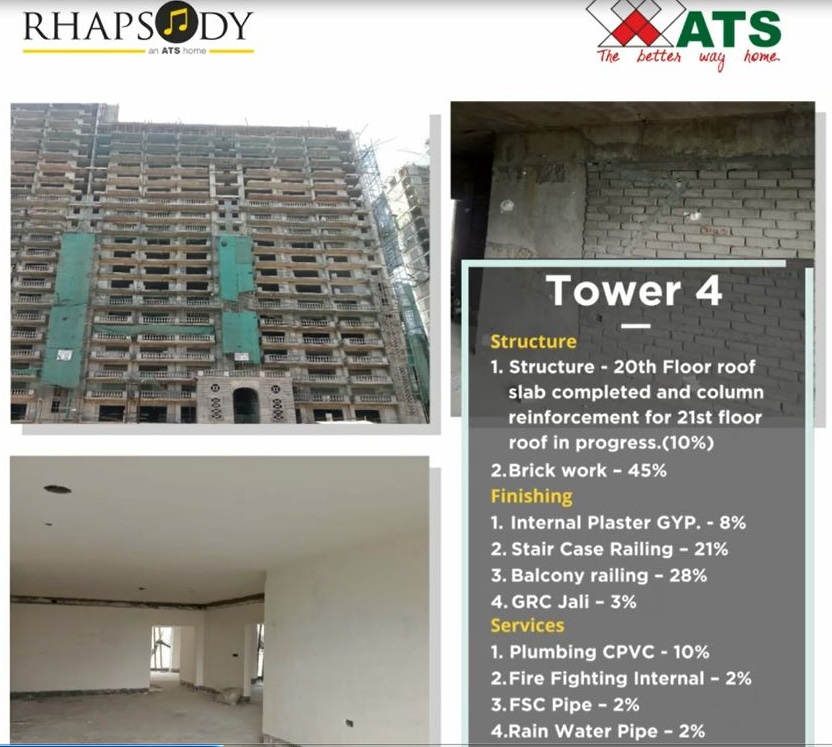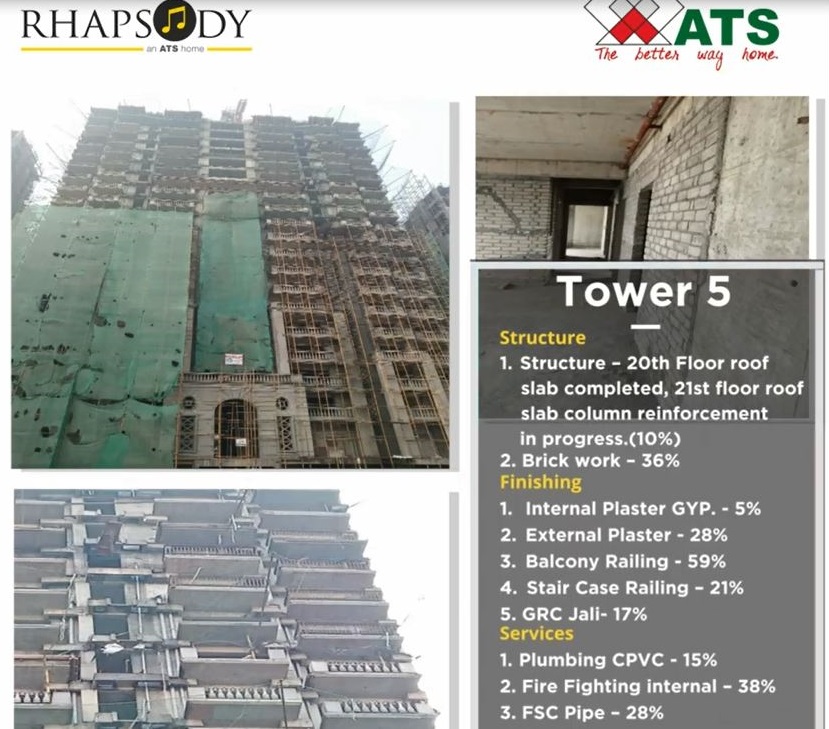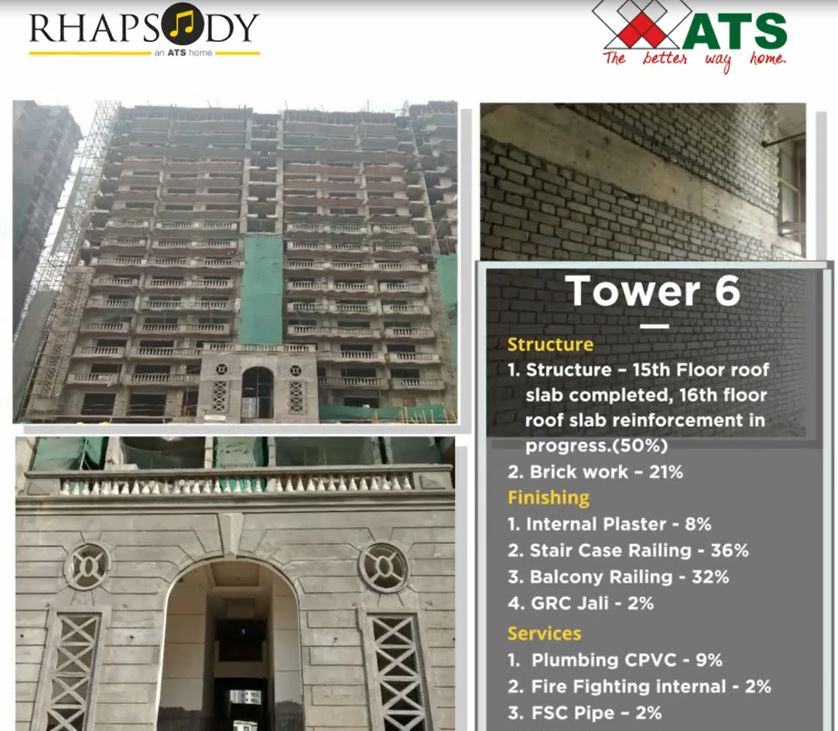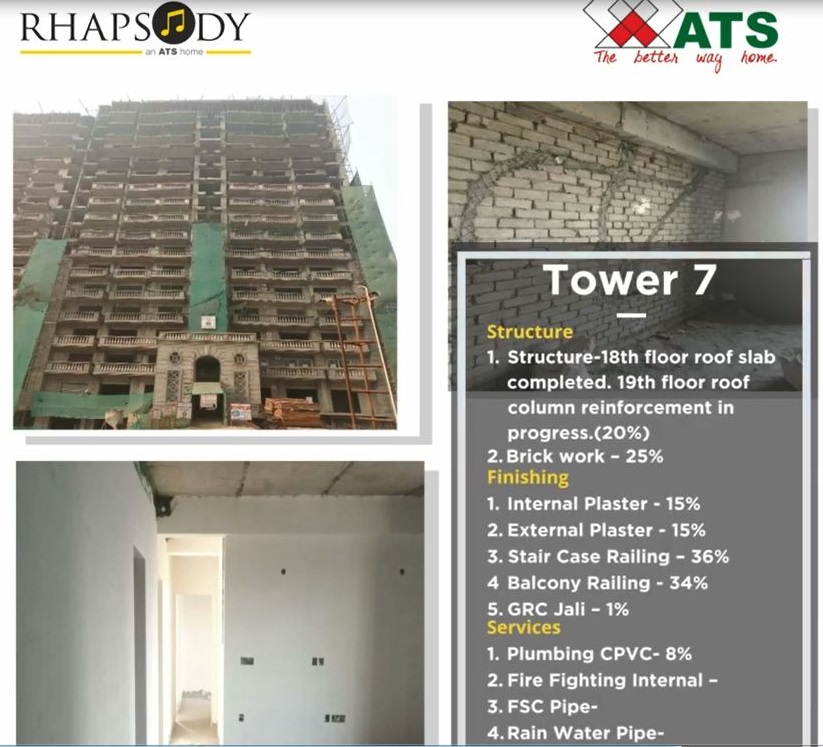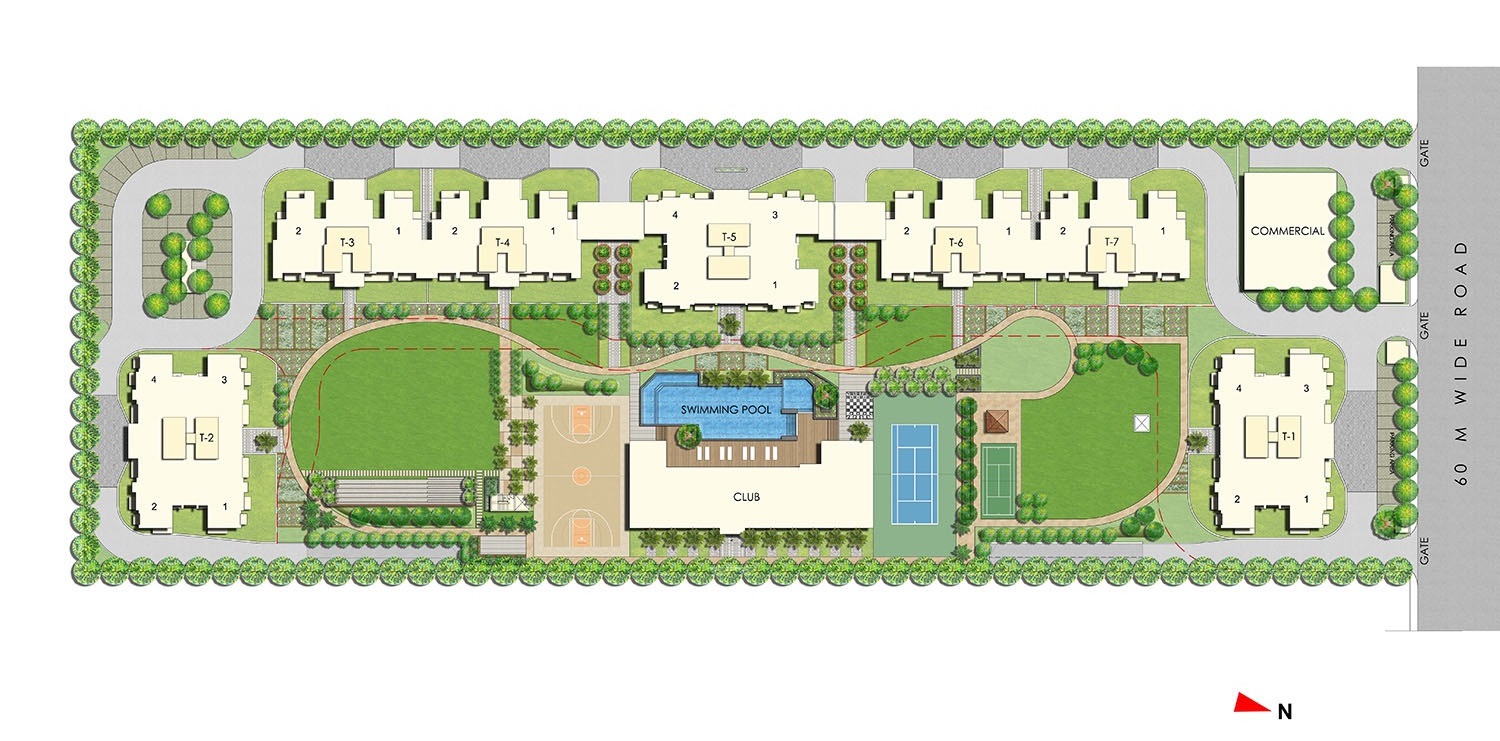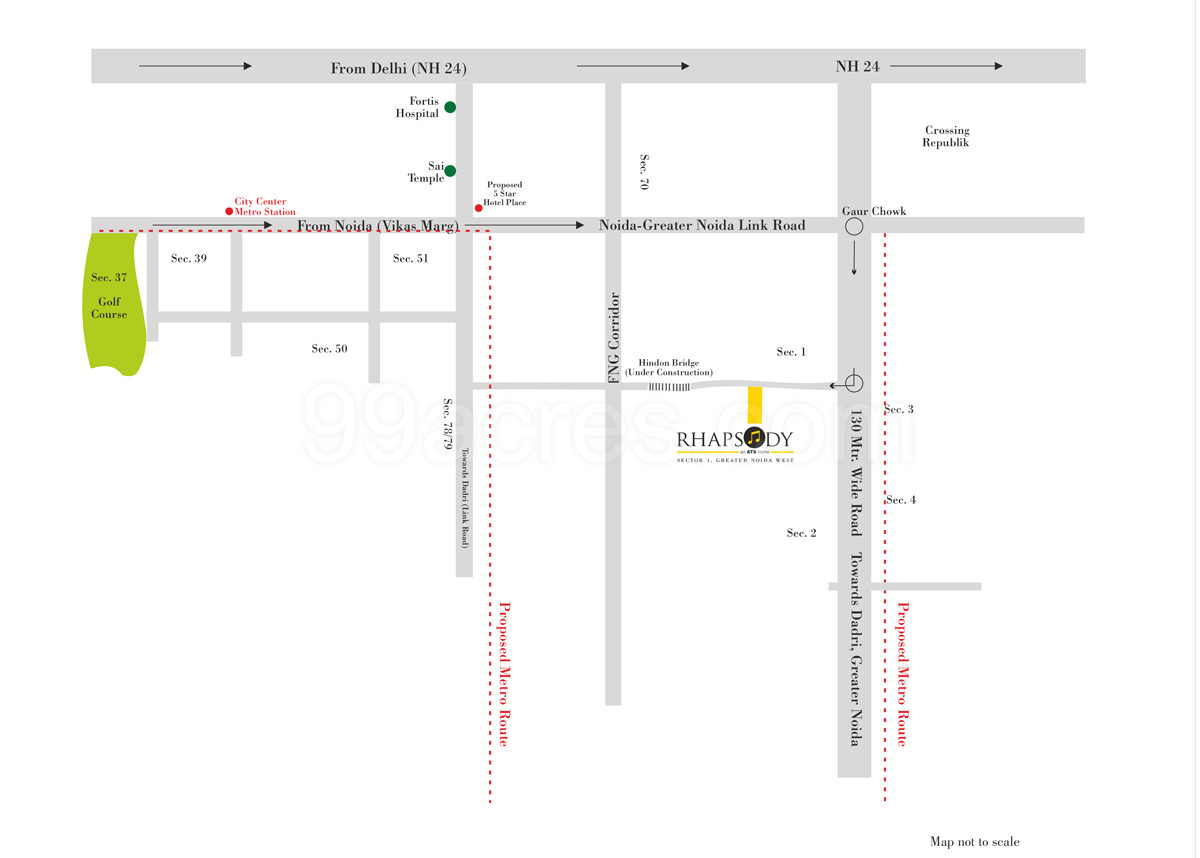Project Overview
- Project Name : ATS Rhapsody
- RERA No: UPRERAPRJ4115
- Location: Sector 1, Noida Extension, Uttar Pradesh
- Segment: Luxury
- Property Type: Apartments
- Total Project Area: 5.72 Acre
- Total Units: 579
- No of Towers/ Buildings: 7
- No. of Floor: G + 27
- Rate 12 Months Back (Per Sq ft): 3957.00
- Current Rate (Per Sq ft): 4150.00
- Launch Date (MM-YY): April-2017
- Possession Date (MM-YY): October-2024
- Approval Status: All Approvals Obtained
- Project Status: Under Construction
- Project Funding if any:
- FAR Achieved:
3.66 %
Living a life of intense happiness is what a homebuyer aims. You will not find a better place than ATS Rhapsody as it hugely reflects the theme and designs. This upcoming modern residential project in Sector -1 Noida is aptly designed and strategically placed to grant immense happiness and most contemporary lifestyle. The residential complex is designed to have abundant greenery and innovatively created water bodies to give it a natural look that most people will be aspiring for in their life surroundings. ATS Rhapsody review, ATS rhapsody possession date.
The entire project is conceived to be built in a area of 5.72 acres out of which 80% is going to be wide open space where lifespan extending elements are to be implanted and nourished. A total of 579 units packaged into 27 floors and 7 towers, the mini town stands tall and invite nature to invade its homes and enchant the occupants. For its neighborhood it has Jalpura, Sector 3 and 4 within a driving distance of 3 to 4 kms and a driving time 15-20 minutes. ATS Rhapsody is within easy connectivity of all the main roads and arterial roads leading to the NCR region and also the NH-24 to reach Delhi and Ghaziabad. The Rhapsody is also within easy reach of Gaur Chowk, Noida, Greater Noida Link Road so it is not difficult to reach facilities like a Golf Course or other nearby sectors in Noida.
All the standard amenities and facilities are applied in the project by ATS with great details. You will enjoy the most modern state-of-the-art design facilities such as swimming pool, club house, gym, tennis court, badminton court, basketball court, joggers track, children play area, meditation, and many others all confirmed to international standards and quality. Commercial area and retail outlets are part of the design and they are strategically built so they do not interfere with the residential area and the occupants. All 7 towers face the beautiful fascia of central green, swimming pool and club house while their backs are turned to main thoroughfare and nature. Book your living space at ATS Rhapsody now before it is too late.
 Ultra Luxury
Ultra Luxury  Swimming Pool
Swimming Pool  Amphitheatre
Amphitheatre  Gymnasium
Gymnasium  Indoor Sports Facilities
Indoor Sports Facilities  Outdoor Sports Facilities
Outdoor Sports Facilities  Security Personal
Security Personal  Meditation Area
Meditation Area  Parks and Children Play Area
Parks and Children Play Area  Restaurant
Restaurant  Yoga Training
Yoga Training  Covered Parking
Covered Parking  Salon
Salon  Salon and Massage Parlour
Salon and Massage Parlour  Rain Water Harvesting
Rain Water Harvesting
3BHK+Study+3Toilet
3 BHK Floor Plan
- Value(In Rs.): 7560000
- Loading in Total Area on Carpet Area: 33%
- Unit Cost on Super area: 4200 Per Sq.Ft
- Unit Cost on Carpet Price: 6274 Per Sq.Ft
- Super Area: 1800 Per Sq.Ft
- Balcony Area: 200 Per Sq.Ft
- Carpet Area: 1205 Per Sq.Ft
Other Charges
- 2 Car Parking 400000
- Power back-up 100000
- Maintenance deposits 50000
-
 4 Balconies
4 Balconies -
 3 Bathrooms
3 Bathrooms -
 3 Bedrooms
3 Bedrooms -
 1 Dining Room
1 Dining Room -
 1 Kitchen
1 Kitchen -
 1 Living Room
1 Living Room
4BHK+Study+5Toilet
4BHK Floor Plan
- Value(In Rs.): 10080000
- Loading in Total Area on Carpet Area: 35%
- Unit Cost on Super area: 4200 Per Sq.Ft
- Unit Cost on Carpet Price: 6429 Per Sq.Ft
- Super Area: 2400 Per Sq.Ft
- Balcony Area: 267 Per Sq.Ft
- Carpet Area: 1568 Per Sq.Ft
Other Charges
- 2 Car Parking 400000
- Power back -up 100000
- Maintenance Deposits 50000
-
 4 Balconies
4 Balconies -
 4 Bathrooms
4 Bathrooms -
 5 Bedrooms
5 Bedrooms -
 1 Dining Room
1 Dining Room -
 1 Kitchen
1 Kitchen -
 1 Living Room
1 Living Room

*Artistic View
Bathrooms
Flooring: 1 ft. x 1 ft. Rectified slip shield ceramic tiles.
Plumbing: Internal plumbing in Gl/CPVC/Composite. All external in Cl/UPVC.
Fitting: Premium sanitary fixtures, premium Amine-plated fittings.
Dado: Glazed ceramic tiles of required height.

*Artistic View
Dining/Drawing Room
Flooring: 2 ft. x 2 ft. polished glazed vitrified tiles (Natural Italian Marble Finish).

*Artistic View
Kitchen
Flooring: 2 ft. x 2 ft. polished glazed vitrified tiles (Natural Italian Marble Finish).
Top: All kitchen counters in pre-polished Granite/Marble stone.
Sink: Stainless steel sink.
Fitting: Premium CP fitting.
Design: Kitchen will be provided with modular cabinets of appropriate finish.
Dado: 600 mm height above kitchen counter slab.
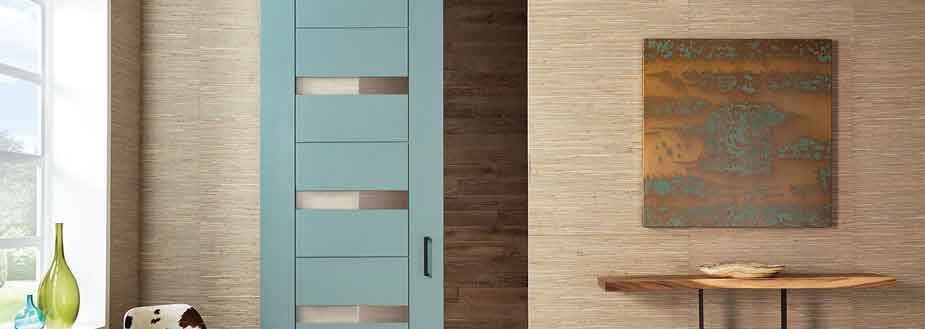
*Artistic View
Doors & Windows
Main Door: Italian Beech, Spruce wood doors with veneered finish shutter (8ft. height).
Internal Door: Italian Honey Comb, Noise Cancellation doors (7ft. height).
Windows: Complete German hardware fittings 8ft. windows in all bedrooms. German UPVC 3 track windows SS mosquito net.
Floor-to-Ceiling Windows: Every fourth wall is a window.
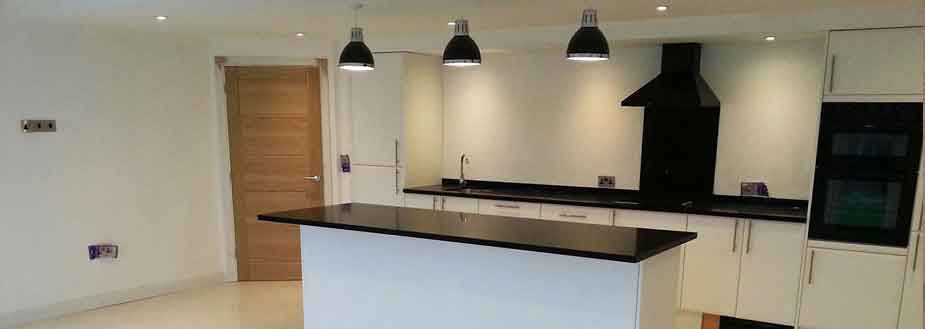
*Artistic View
Electrical Fitting
Wiring: Electrical wiring in concealed conduits.
Power Points: Provision for adequate light & power points.
TV Point: TV outlets in drawing, dining and all bedrooms.
Swtiches & MCB's: Moulded modular plastic switches & protective MCB's.
Generator: Generator to be provided for back-up of emergency facilities i.e. lifts & common areas.
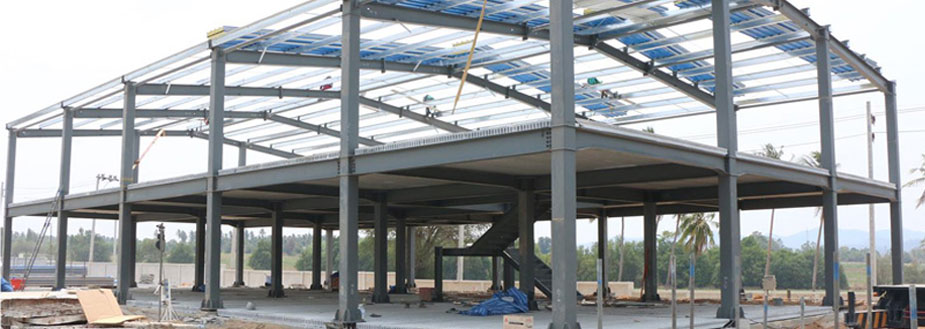
*Artistic View
Structure
Frame Structure: Earthquake resistance RCC framed structure as per applicable seismic zone.
Price Trend Summary
Project is priced high as compared to other projects in same location. As builder has a good track record of delivery and quality construction with high standards of post possession maintenance of the project, difference of price is accepted by market.
- Project is trading in secondary market between Rs.3900 to 4100 per sq ft, where as other under construction projects are available at Rs.3400 to 3800 per sq ft.
- Project was launched at Rs. 3800 per sq ft and has appreciated by 9% in builder price which is Rs. 4200 per sq. ft., however it is trading in secondary market between Rs. 3900-4000 per sq. ft.
- If we compare prices with other projects in same location, this project prices are 10-15% high.
- Location already has high unsold stock which is ready to move in.
- Total Projects in Sector 1, Greater Noida West are 79, whereas 47 projects are ready to Move in, 29 under construction and 3 new launches.
