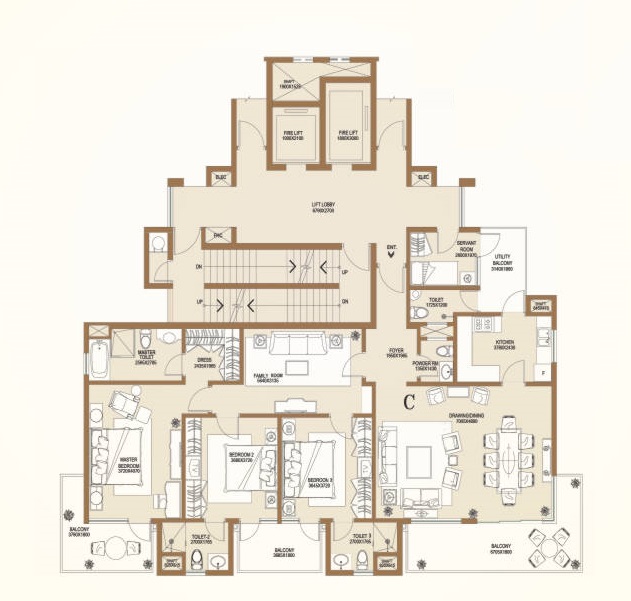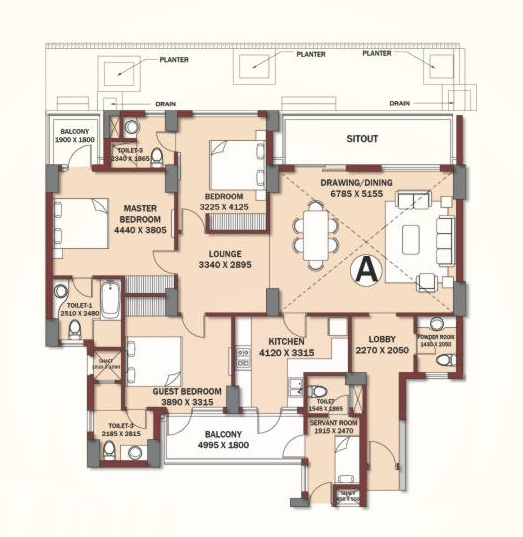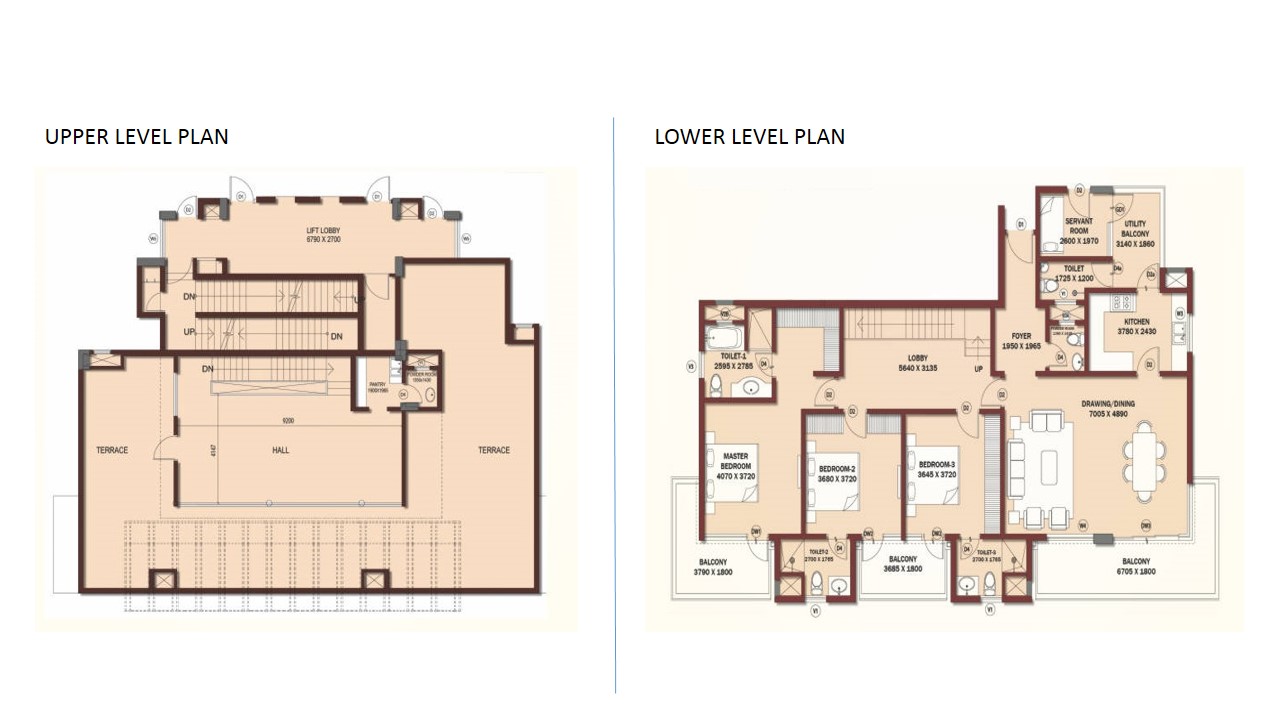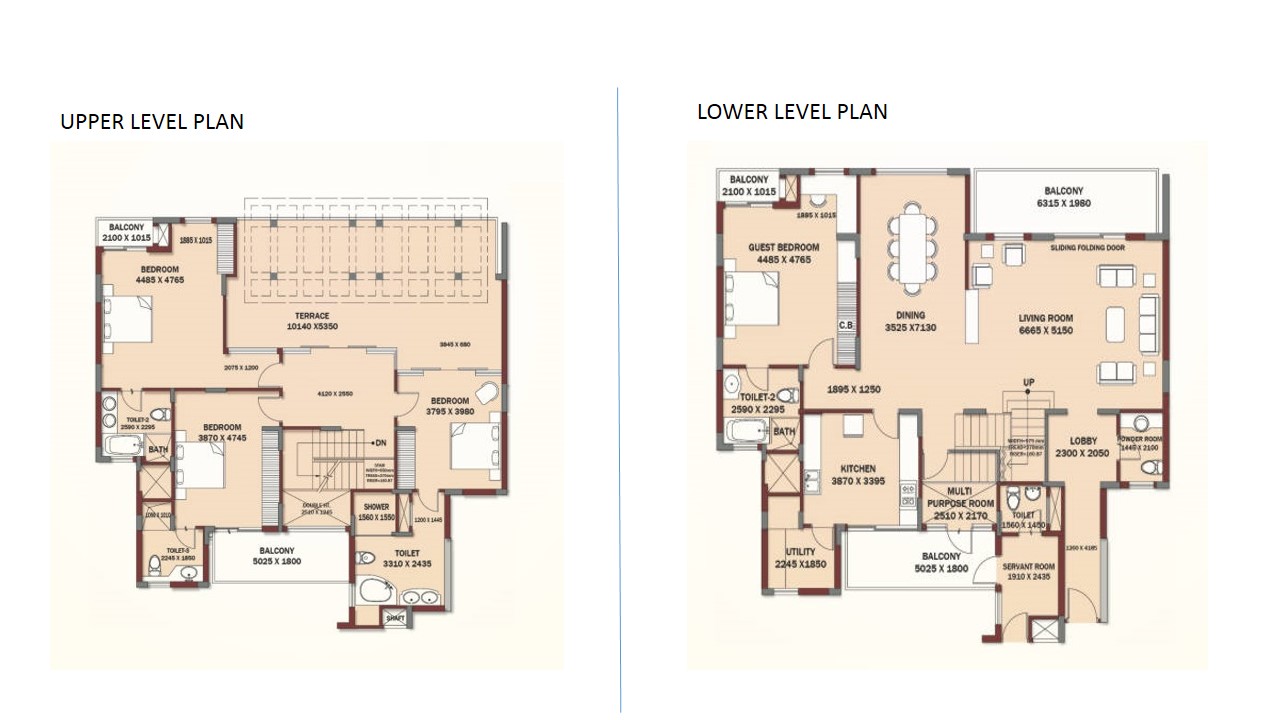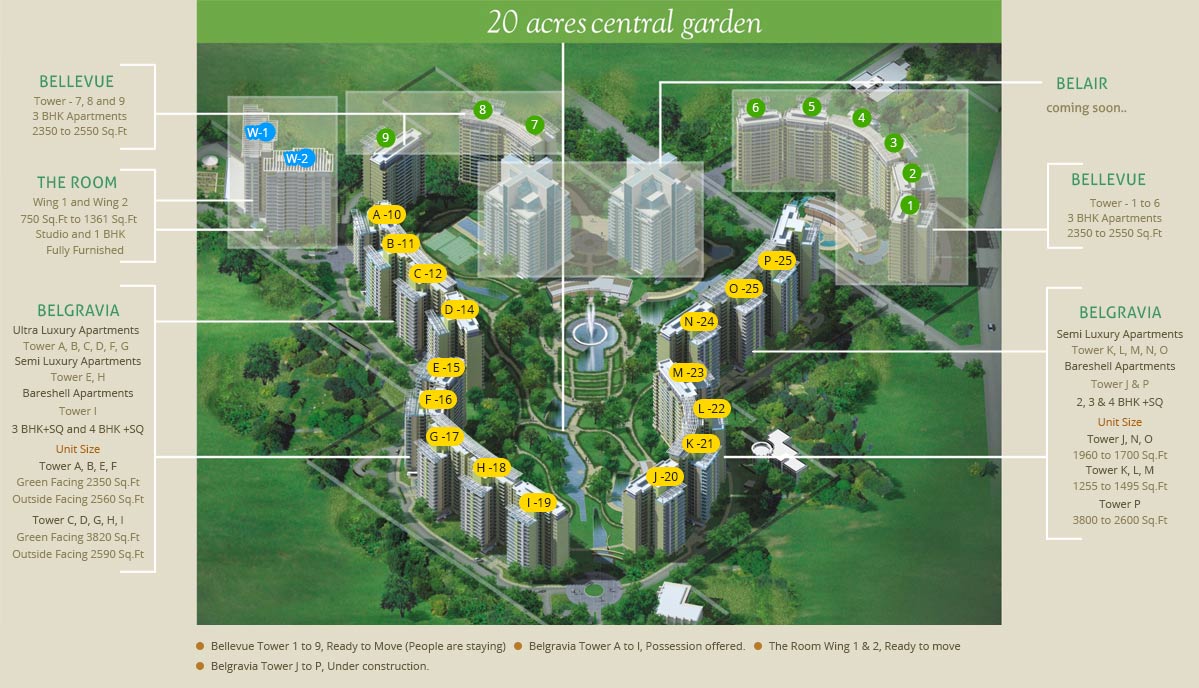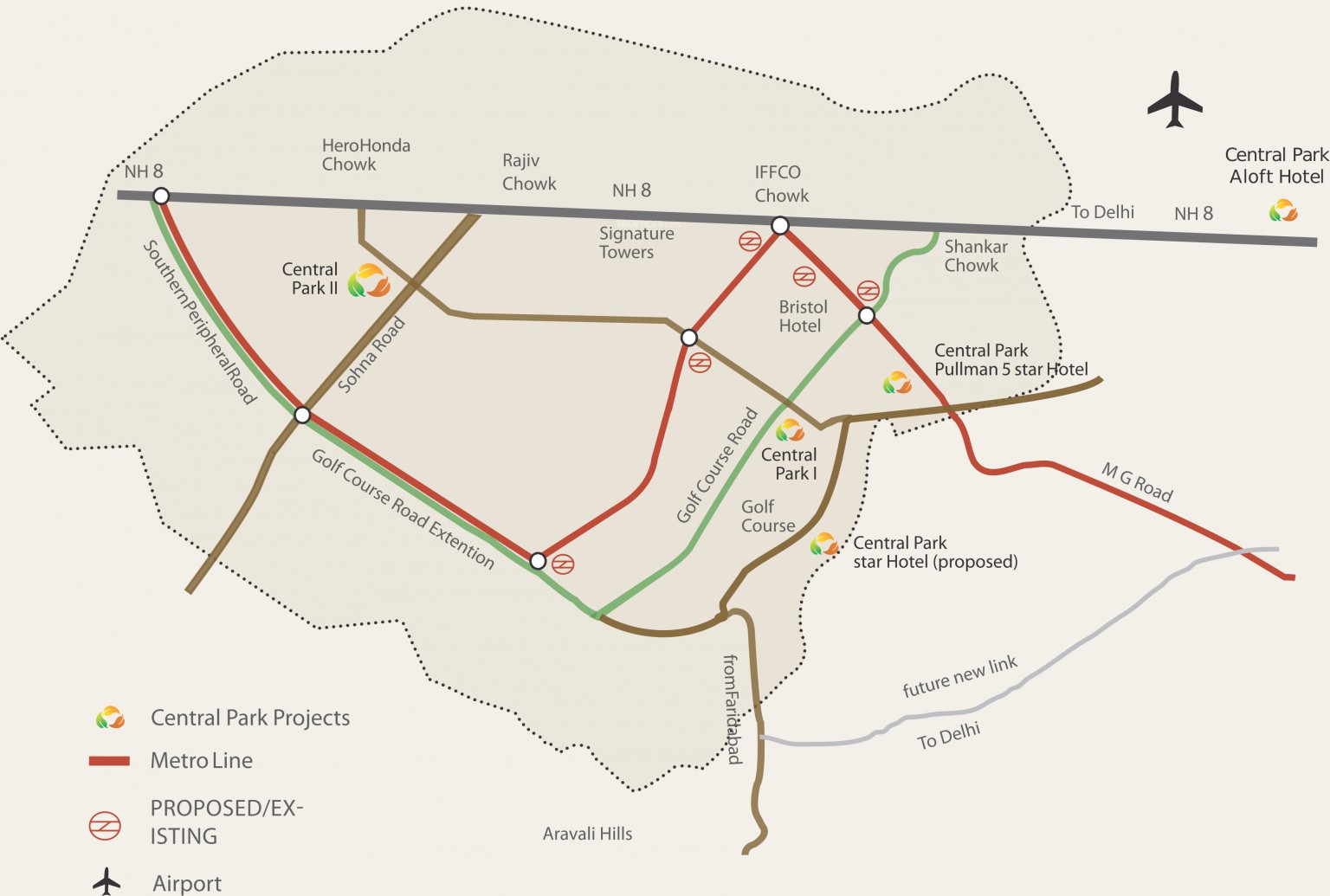Project Overview
- Project Name : Central Park Bellevue
- RERA No: OC Received
- Location: Sector 48, Gurugram, Haryana
- Segment: Mid
- Property Type: Apartments
- Total Project Area: 47.50 Acre
- Total Units: 465
- No of Towers/ Buildings: 6
- No. of Floor: 16 Floors
- Rate 12 Months Back (Per Sq ft): 0.00
- Current Rate (Per Sq ft): 0.00
- Launch Date (MM-YY): March-2007
- Possession Date (MM-YY): December-2010
- Approval Status: All Approvals Obtained.
- Project Status: Delivered
- Project Funding if any:
- FAR Achieved:
Central Park is one of leading real estate brands in India. Central Park group has been involved in infrastructure development & real estate projects for last three decades. Presently, Central Park worth US$ 2 billion are under the various stages of implementation. A professional team of more than 1,500 is directly involved in shaping up the various projects, dedicated to deliver high quality end products across the country.
Central Park owned and operated by Sweta Estates Private Limited. Sweta Estates Private Limited has included equity participation from Ashmore Investment Management Ltd, a UK based private equity fund.
 Swimming Pool
Swimming Pool  Gymnasium
Gymnasium  Indoor Sports Facilities
Indoor Sports Facilities  Outdoor Sports Facilities
Outdoor Sports Facilities  Restaurant
Restaurant  Yoga Training
Yoga Training  Security Personal
Security Personal  Covered Parking
Covered Parking  Parks and Children Play Area
Parks and Children Play Area  Rain Water Harvesting
Rain Water Harvesting  Ultra Luxury
Ultra Luxury  Amphitheatre
Amphitheatre  Meditation Area
Meditation Area  Salon
Salon  Salon and Massage Parlour
Salon and Massage Parlour
-
 3 Balconies
3 Balconies -
 5 Bathrooms
5 Bathrooms -
 3 Bedrooms
3 Bedrooms -
 1 Dining Room
1 Dining Room -
 1 Kitchen
1 Kitchen -
 1 Living Room
1 Living Room
-
 4 Balconies
4 Balconies -
 5 Bathrooms
5 Bathrooms -
 3 Bedrooms
3 Bedrooms -
 1 Dining Room
1 Dining Room -
 1 Kitchen
1 Kitchen -
 1 Living Room
1 Living Room
-
 2 Balconies
2 Balconies -
 5 Bathrooms
5 Bathrooms -
 3 Bedrooms
3 Bedrooms -
 1 Dining Room
1 Dining Room -
 1 Kitchen
1 Kitchen -
 1 Living Room
1 Living Room
-
 4 Balconies
4 Balconies -
 5 Bathrooms
5 Bathrooms -
 3 Bedrooms
3 Bedrooms -
 1 Dining Room
1 Dining Room -
 1 Kitchen
1 Kitchen -
 1 Living Room
1 Living Room

*Artistic View
Bedroom
Flooring: Laminated Wooden.
Walls: Acrylic Emulsion Paint.
Doors: H / W Door Frame with Panelled Shutter.
Windows: Anodized Aluminium Glazing.
Ceiling: Plastic Emulsion Paint.

*Artistic View
Dining/Drawing Room
Flooring: Vitrified Ceramic Tiles.
Walls: Acrylic Emulsion Paint.
Door: H / W Door Frame with Flush / Panelled Shutter.
Windows: Anodised Aluminium Glazing.
Ceiling: Painted OBD.

*Artistic View
Kitchen
Flooring: Ceramic / Vitrified Tiles / Marble.
Walls: 2' High Ceramic Tiles Above Counter / Balance Painted.
Doors: H / W Door Frame with Flush / Panelled Shutter.
Windows: Anodised Aluminium Glazing.
Ceiling: Cement Plaster with Paint.
Fittings: Granite / Marble Counter with SS Sink & CP Fitting.

*Artistic View
Bathrooms
Flooring: Ceramic / Vitrified Tile / Marble.
Walls: 7' High Dado with Ceramic Tiles, Rest Painted.
Door: H / W Door Frame with Flush / Panelled Shutter.
Windows: Anodised Aluminium Glazing.
Ceiling: Cement Plaster with Paint.
Fittings: Granite / Marble Counter , White Sanitary Fixtures & CP Fittings.
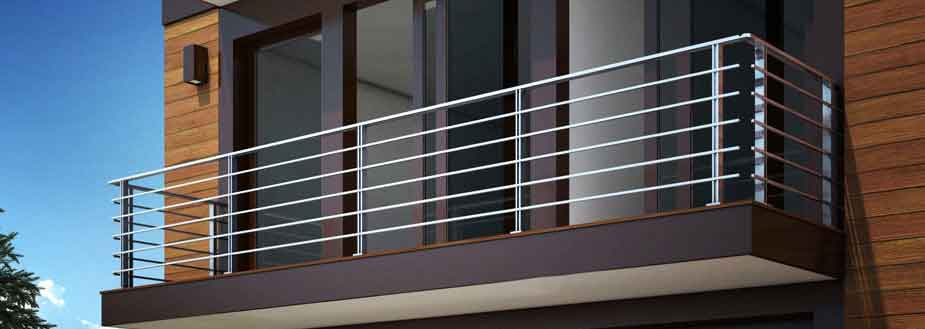
*Artistic View
Balcony
Flooring: Non Slippery Ceramic / Vitrified Tiles.
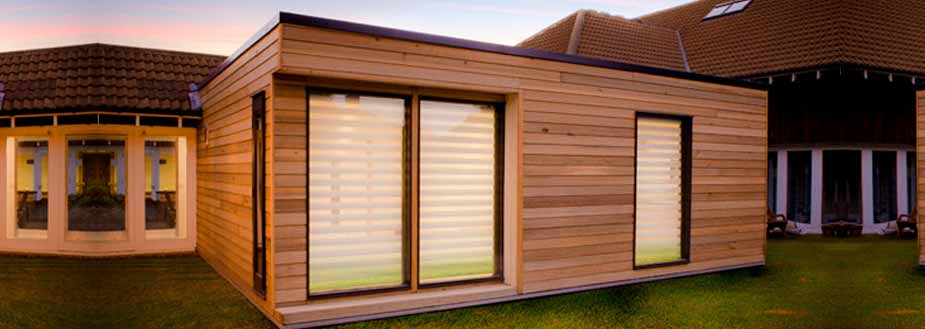
*Artistic View
External Finish
Walls: Combination of Stone & Permanent Texture Finish.
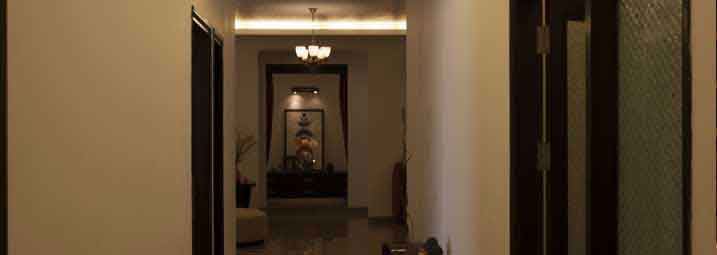
*Artistic View
Common Passage & Staircase
Flooring: Selected Granite / Marble with Matching Border.
Walls: Selected Marble Cladding & Acrylic Emulsion Paint.
Door: Metal Finished Lift Doors.
Ceiling: Cement Plaster with Paint.

