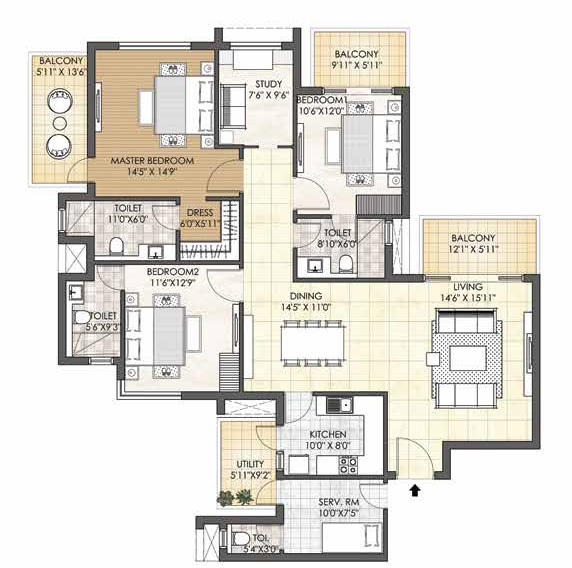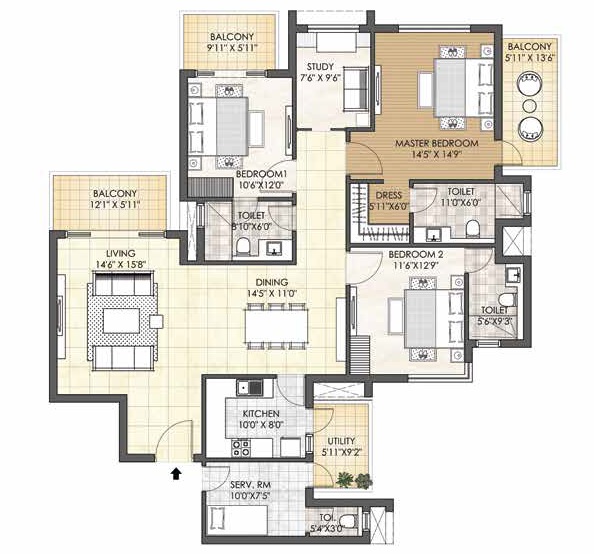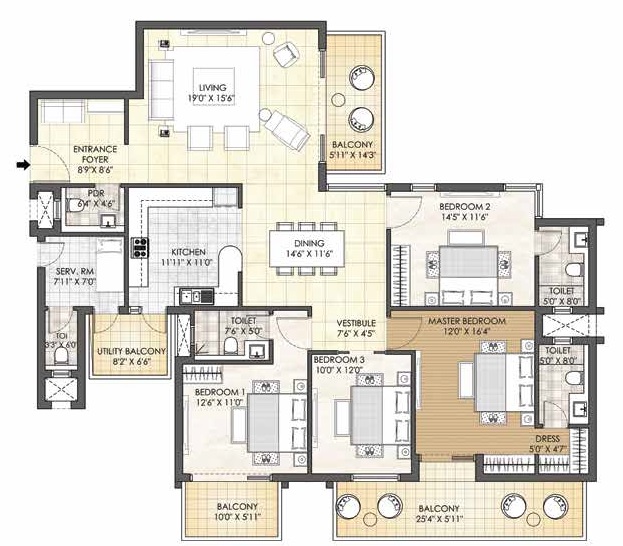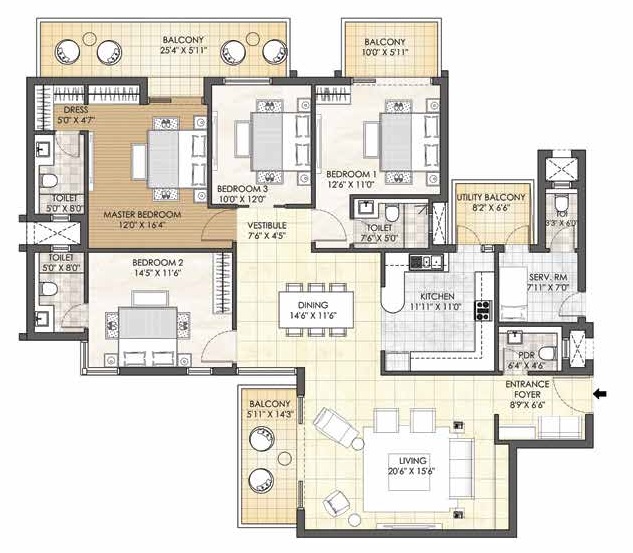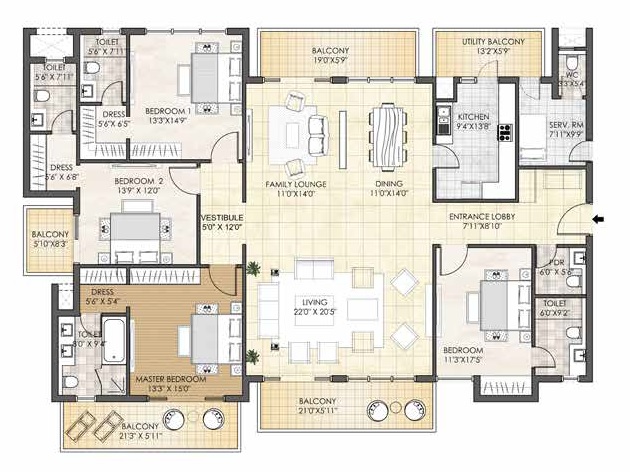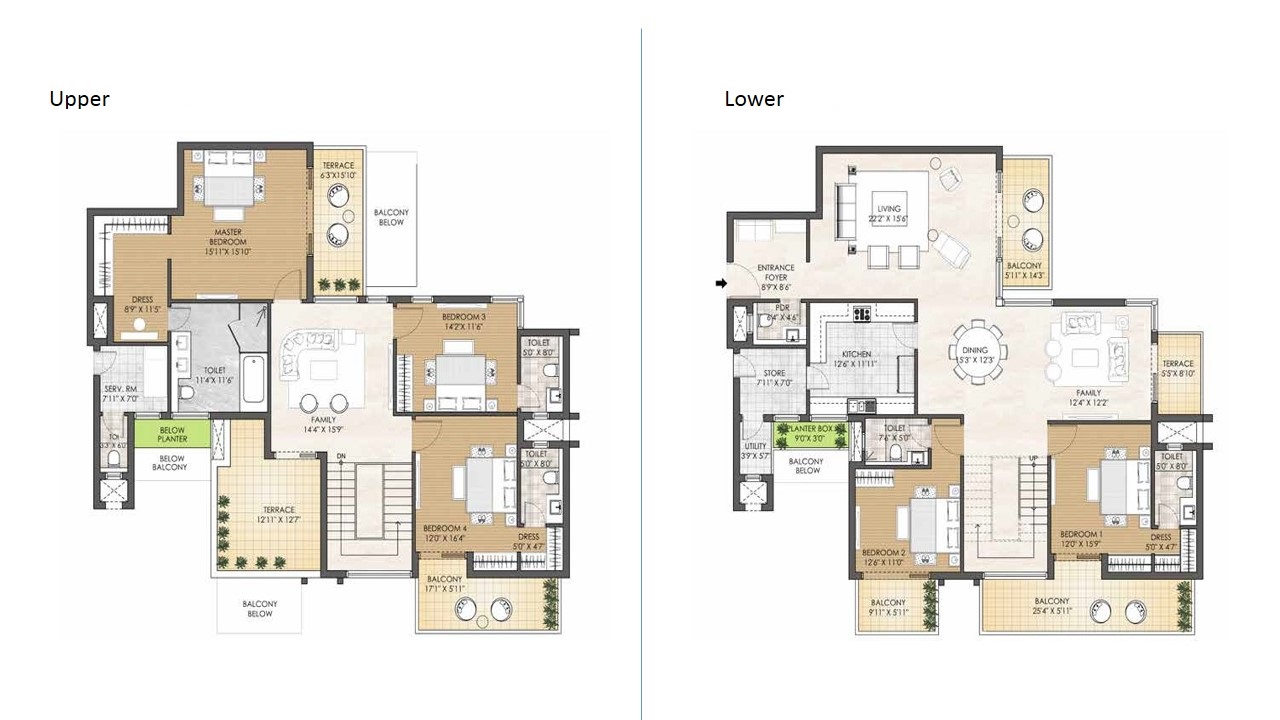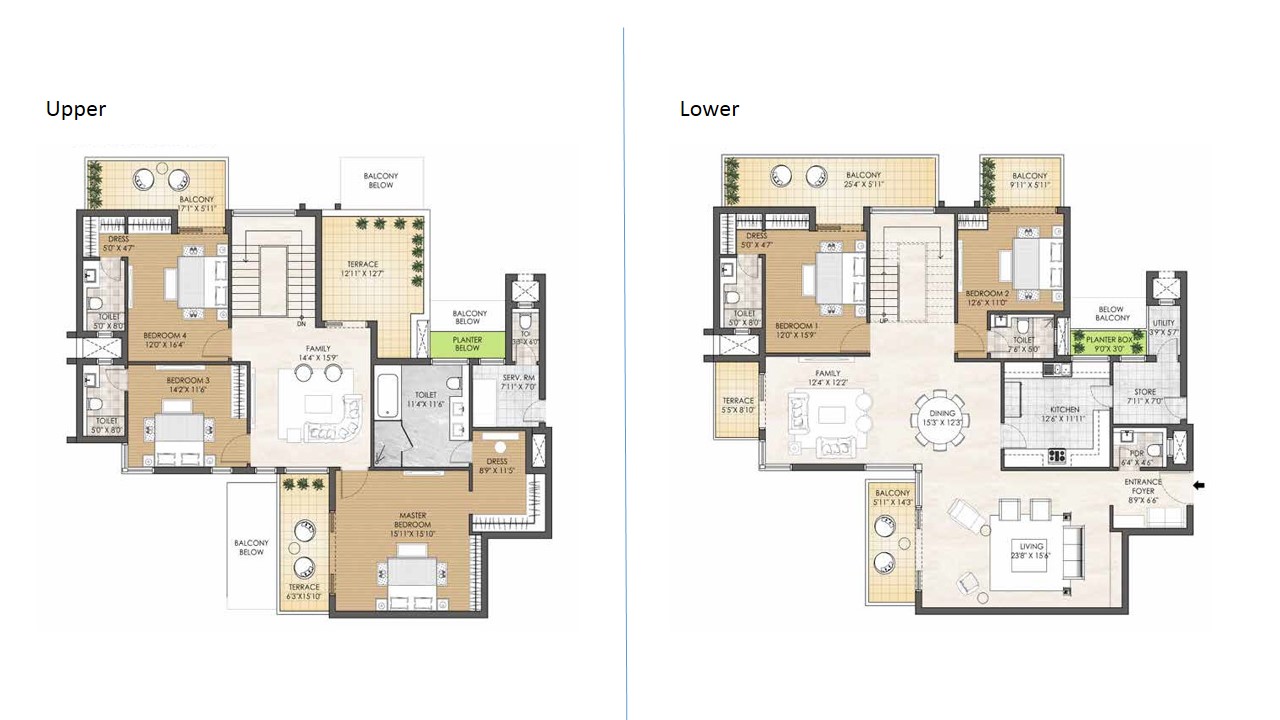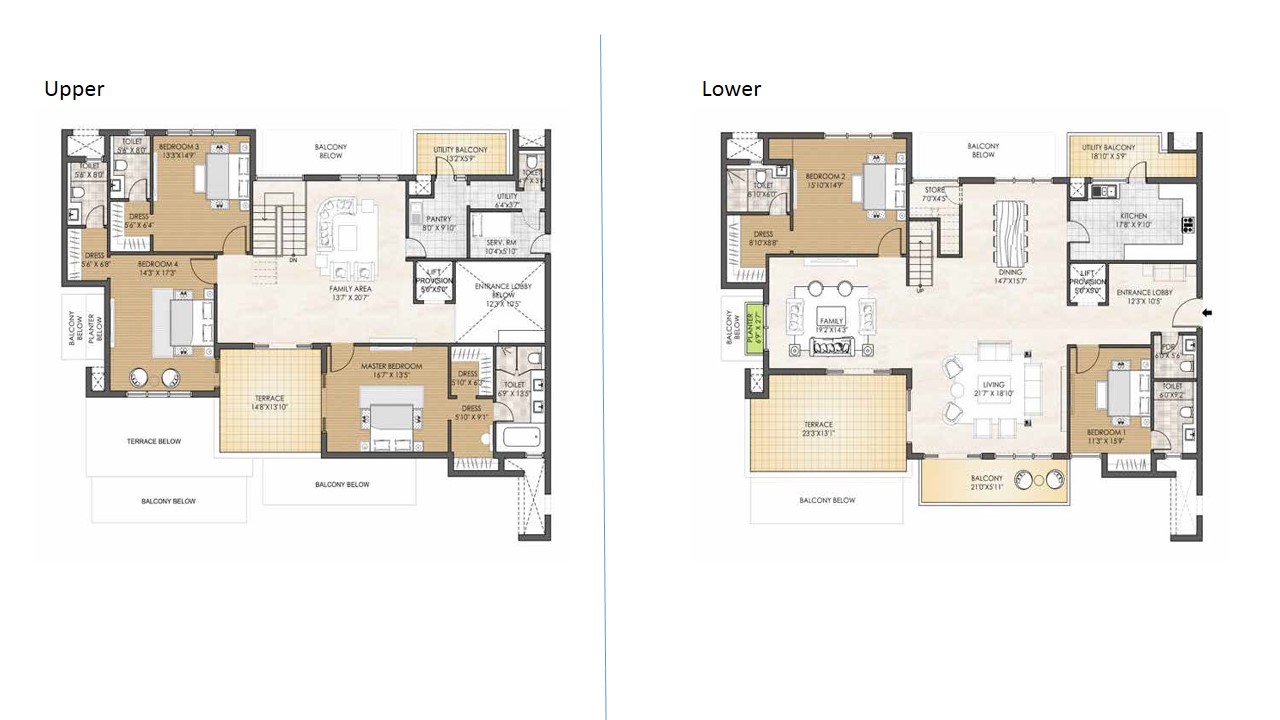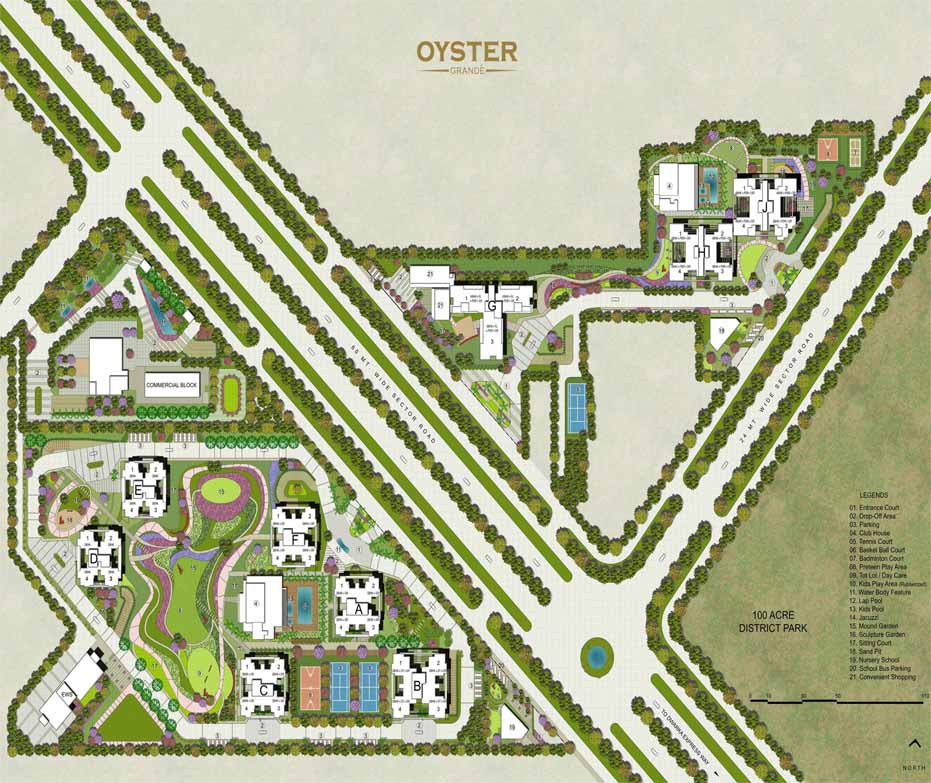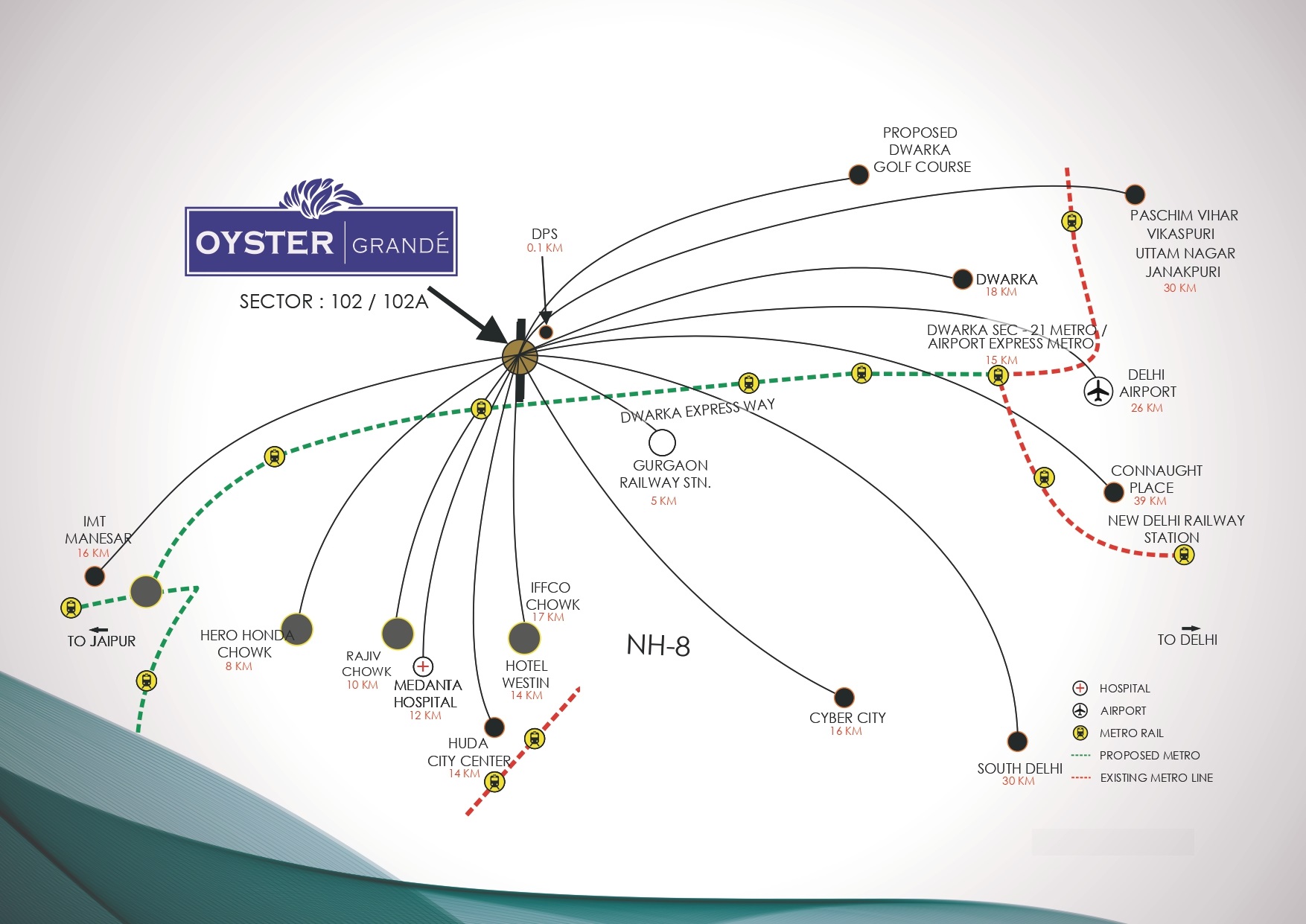Project Overview
- Project Name : Oyster Grande
- RERA No: Phase -1 - 170 of 2017, Phase -2 - 170 of 2017, Phase -3 - 37 of 2017
- Location: Sector 102, Gurgoan, Haryana
- Segment: Luxury
- Property Type: Apartments
- Total Project Area: 19.00 Acre
- Total Units: 756
- No of Towers/ Buildings: 9
- No. of Floor: 24 Floors
- Rate 12 Months Back (Per Sq ft): 5809.00
- Current Rate (Per Sq ft): 5969.00
- Launch Date (MM-YY): October-2012
- Possession Date (MM-YY): June-2017
- Approval Status: All Approvals Obtained
- Project Status: Ready to Move in
- Project Funding if any:
- FAR Achieved:
“ADANI OYSTER GRANDE” is located on prime location of Sect 102 very close to Dwarka Expressway .The Project is spread over 40 acres with development planned in phases. This Project is a joint venture Adani Realty Business (part of the Adani Group) and the Delhi-based M2K Group, The Project has all the approvals including the License & Building Plans. The First phase Spread over 18 acres is being launched with ultra Luxurious specifications & mix of 3BR, 3BR+Sqt and 4BR+Sqt air-conditioned. Apartments.
 Ultra Luxury
Ultra Luxury  Swimming Pool
Swimming Pool  Amphitheatre
Amphitheatre  Gymnasium
Gymnasium  Indoor Sports Facilities
Indoor Sports Facilities  Outdoor Sports Facilities
Outdoor Sports Facilities  Yoga Training
Yoga Training  Security Personal
Security Personal  Covered Parking
Covered Parking  Meditation Area
Meditation Area  Parks and Children Play Area
Parks and Children Play Area  Rain Water Harvesting
Rain Water Harvesting  Restaurant
Restaurant  Salon
Salon  Salon and Massage Parlour
Salon and Massage Parlour
-
 3 Bedrooms
3 Bedrooms -
 1 Dining Room
1 Dining Room -
 1 Kitchen
1 Kitchen -
 1 Living Room
1 Living Room
-
 3 Bedrooms
3 Bedrooms -
 1 Dining Room
1 Dining Room -
 1 Kitchen
1 Kitchen -
 1 Living Room
1 Living Room
-
 3 Bedrooms
3 Bedrooms -
 1 Dining Room
1 Dining Room -
 1 Kitchen
1 Kitchen -
 1 Living Room
1 Living Room
-
 3 Bedrooms
3 Bedrooms -
 1 Dining Room
1 Dining Room -
 1 Kitchen
1 Kitchen -
 1 Living Room
1 Living Room
-
 4 Balconies
4 Balconies -
 4 Bathrooms
4 Bathrooms -
 3 Bedrooms
3 Bedrooms -
 1 Dining Room
1 Dining Room -
 1 Kitchen
1 Kitchen -
 1 Living Room
1 Living Room
-
 4 Balconies
4 Balconies -
 4 Bathrooms
4 Bathrooms -
 3 Bedrooms
3 Bedrooms -
 1 Dining Room
1 Dining Room -
 1 Kitchen
1 Kitchen -
 1 Living Room
1 Living Room
-
 3 Bedrooms
3 Bedrooms -
 1 Dining Room
1 Dining Room -
 1 Kitchen
1 Kitchen -
 1 Living Room
1 Living Room
-
 4 Balconies
4 Balconies -
 5 Bathrooms
5 Bathrooms -
 4 Bedrooms
4 Bedrooms -
 1 Dining Room
1 Dining Room -
 1 Kitchen
1 Kitchen -
 1 Living Room
1 Living Room
-
 4 Balconies
4 Balconies -
 5 Bathrooms
5 Bathrooms -
 4 Bedrooms
4 Bedrooms -
 1 Dining Room
1 Dining Room -
 1 Kitchen
1 Kitchen -
 1 Living Room
1 Living Room
-
 5 Balconies
5 Balconies -
 6 Bathrooms
6 Bathrooms -
 4 Bedrooms
4 Bedrooms -
 1 Dining Room
1 Dining Room -
 1 Kitchen
1 Kitchen -
 1 Living Room
1 Living Room
-
 4 Bedrooms
4 Bedrooms -
 1 Dining Room
1 Dining Room -
 1 Kitchen
1 Kitchen -
 1 Living Room
1 Living Room
-
 5 Balconies
5 Balconies -
 7 Bathrooms
7 Bathrooms -
 5 Bedrooms
5 Bedrooms -
 1 Dining Room
1 Dining Room -
 1 Kitchen
1 Kitchen -
 2 Living Room
2 Living Room
-
 5 Balconies
5 Balconies -
 7 Bathrooms
7 Bathrooms -
 5 Bedrooms
5 Bedrooms -
 1 Dining Room
1 Dining Room -
 1 Kitchen
1 Kitchen -
 2 Living Room
2 Living Room

*Artistic View
Bedroom
Flooring: Vitrified Tiles.
Walls: POP Punning with Acrylic Emulsion Paint.
Ceiling: POP Punning with OBD.
Doors: Hardwood Door Frames with Laminted Flush Doors.
Fitting: Stainless Steel Hardware Fittings.
Other: Split Air Conditioner.
MASTER BEDROOM
Flooring: Laminated Wooden Flooring.
Doors: European Style Skin Molded Door.

*Artistic View
Kitchen
Flooring: Vitrified / Ceramic Tiles.
Walls: Designer Tiles Upto 2 ft' Above Counter and Acrylic Emulsion Paint.
Ceiling: POP Punning with OBD.
Fitting: Stainless Steel Sink Hardware Fittings.
Other: Modular Kitchen with Granite Counter and Double Bowl with Exhaust Fan.

*Artistic View
Dining/Drawing Room
Flooring: Vitrified Tiles.
Walls: POP Punning with Acrylic Emulsion Paint.
Ceiling: POP Punning with OBD.
Fitting: European Style Skin Moulded Door and Stainless Steel Hardware Fittings.
Other: Split Air Conditioner.
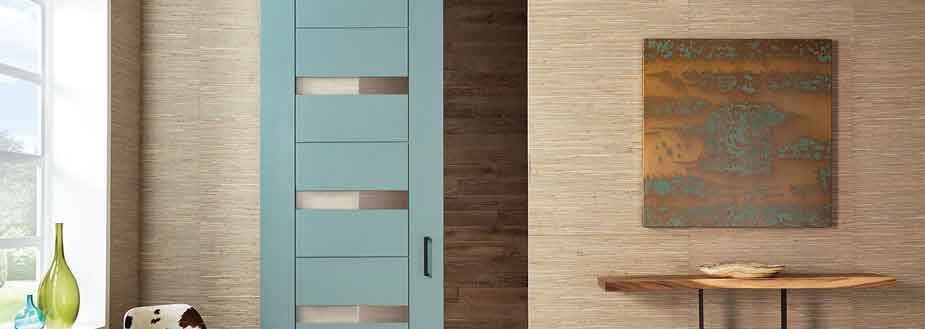
*Artistic View
Doors & Windows
Door: Hardwood Door Frames with Laminated Flush Door / Solid Wood Panelled Door.
Other Door: European Style Skin Moulded Door.
Window / Glazing: Anodized Aluminium / UPVC Windows.
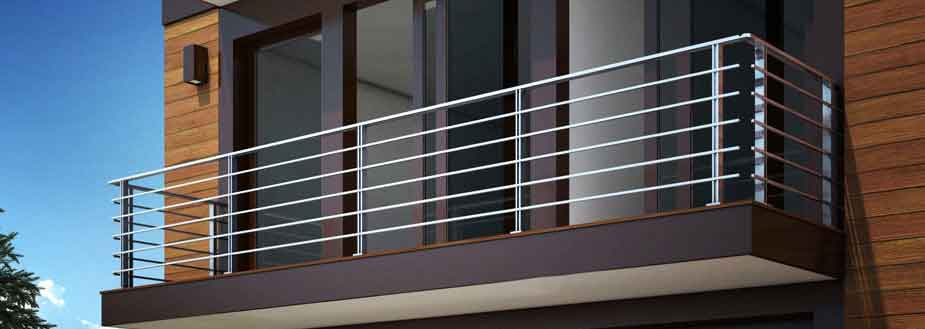
*Artistic View
Balcony
Flooring: Anti-skid Ceramic Tiles.
Walls: All Weather Proof Paint.
Ceiling: Weather Proof Paint.
Other: Mild Steel Railing.
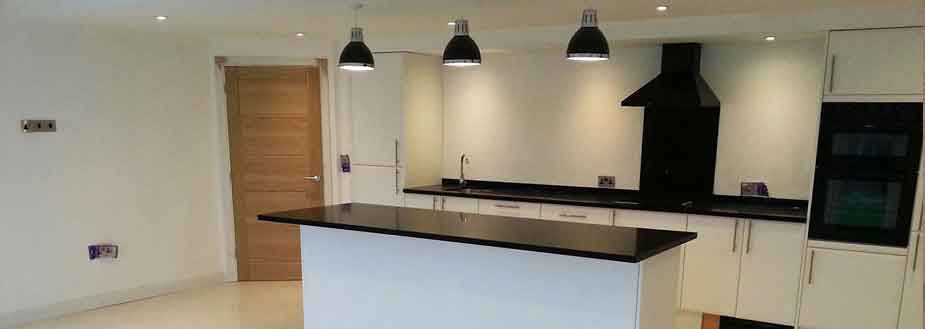
*Artistic View
Electrical Fitting
Switches: Modular Switches and Sockets.
Light: Energy Saving CFL Lamps / LED in Common Areas.
Fitting: Provision for Telephone And Cable TV Fitting.
Other: Provision for Internet Socket.




