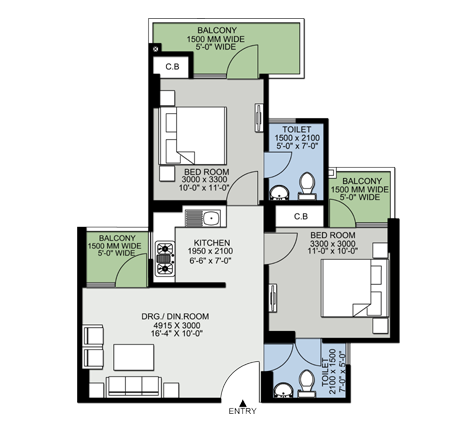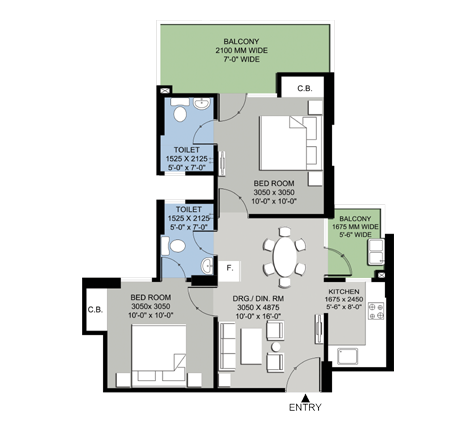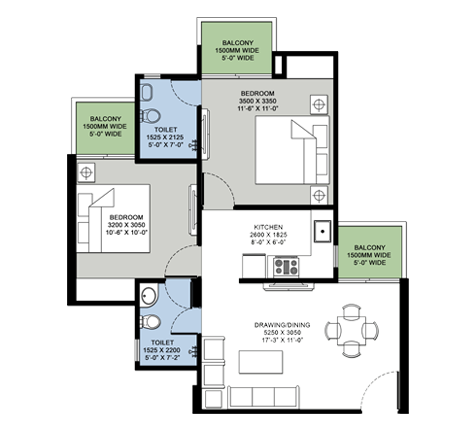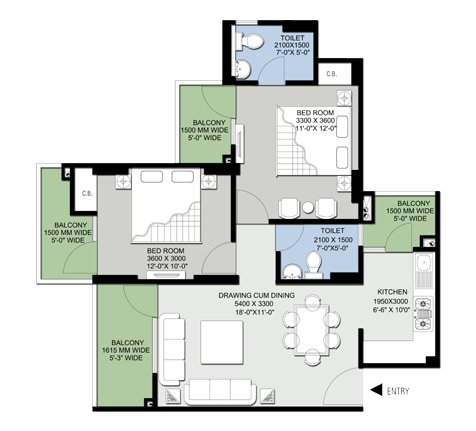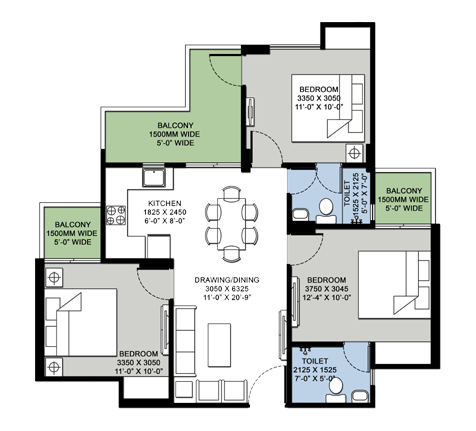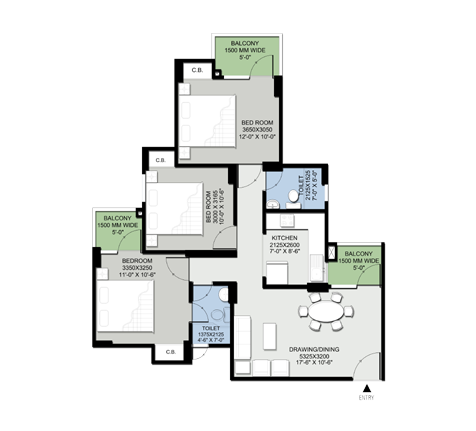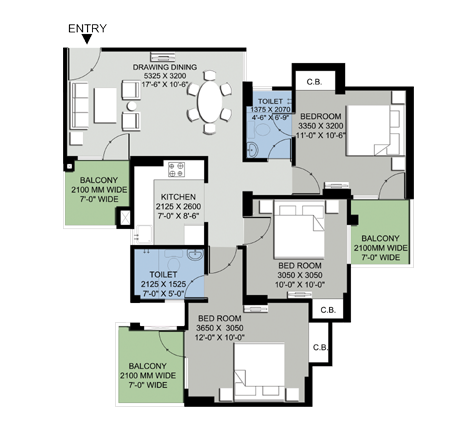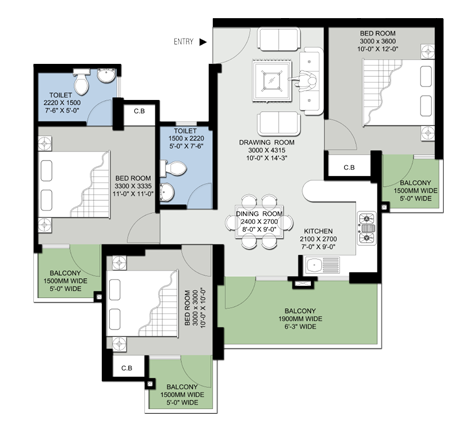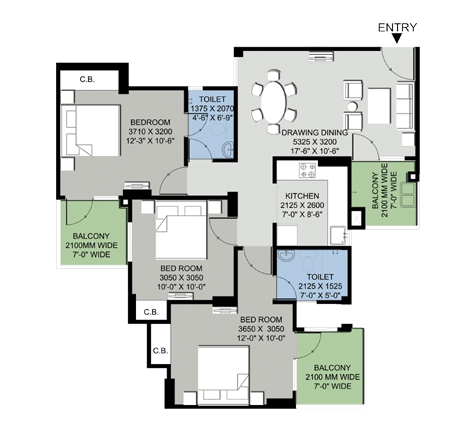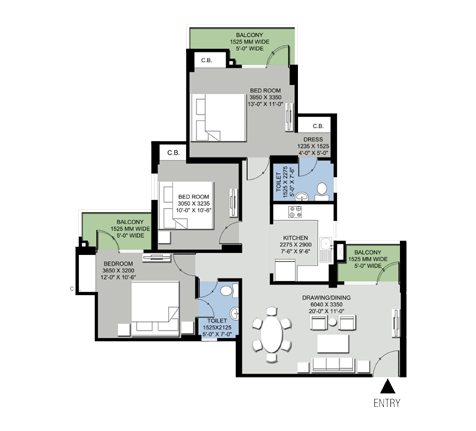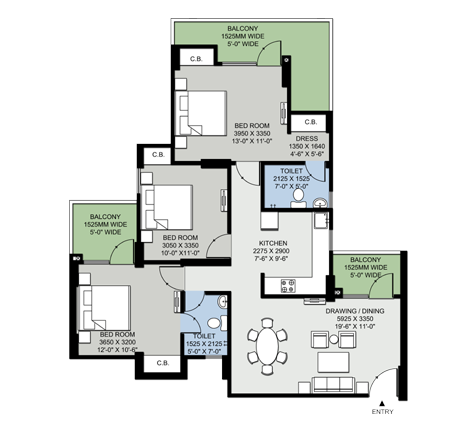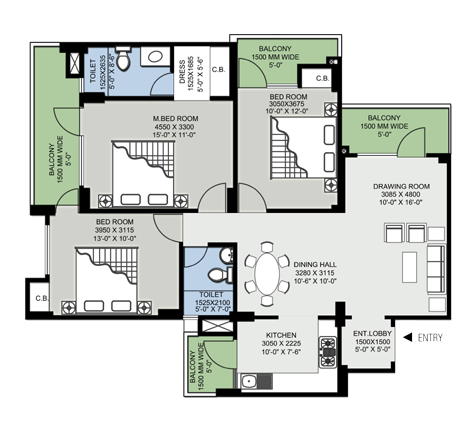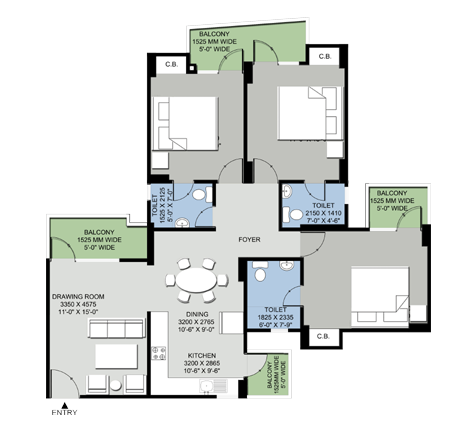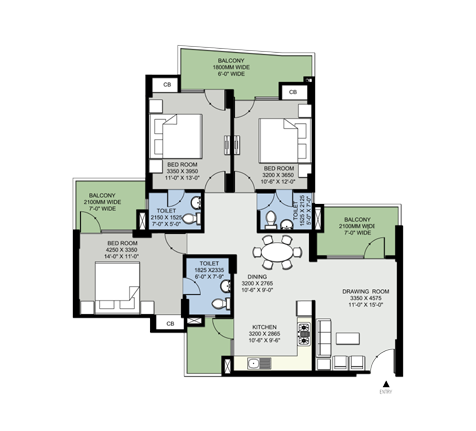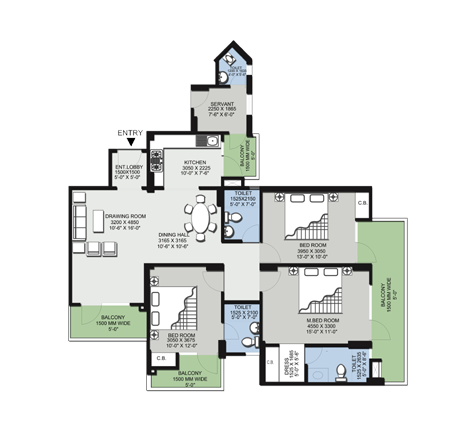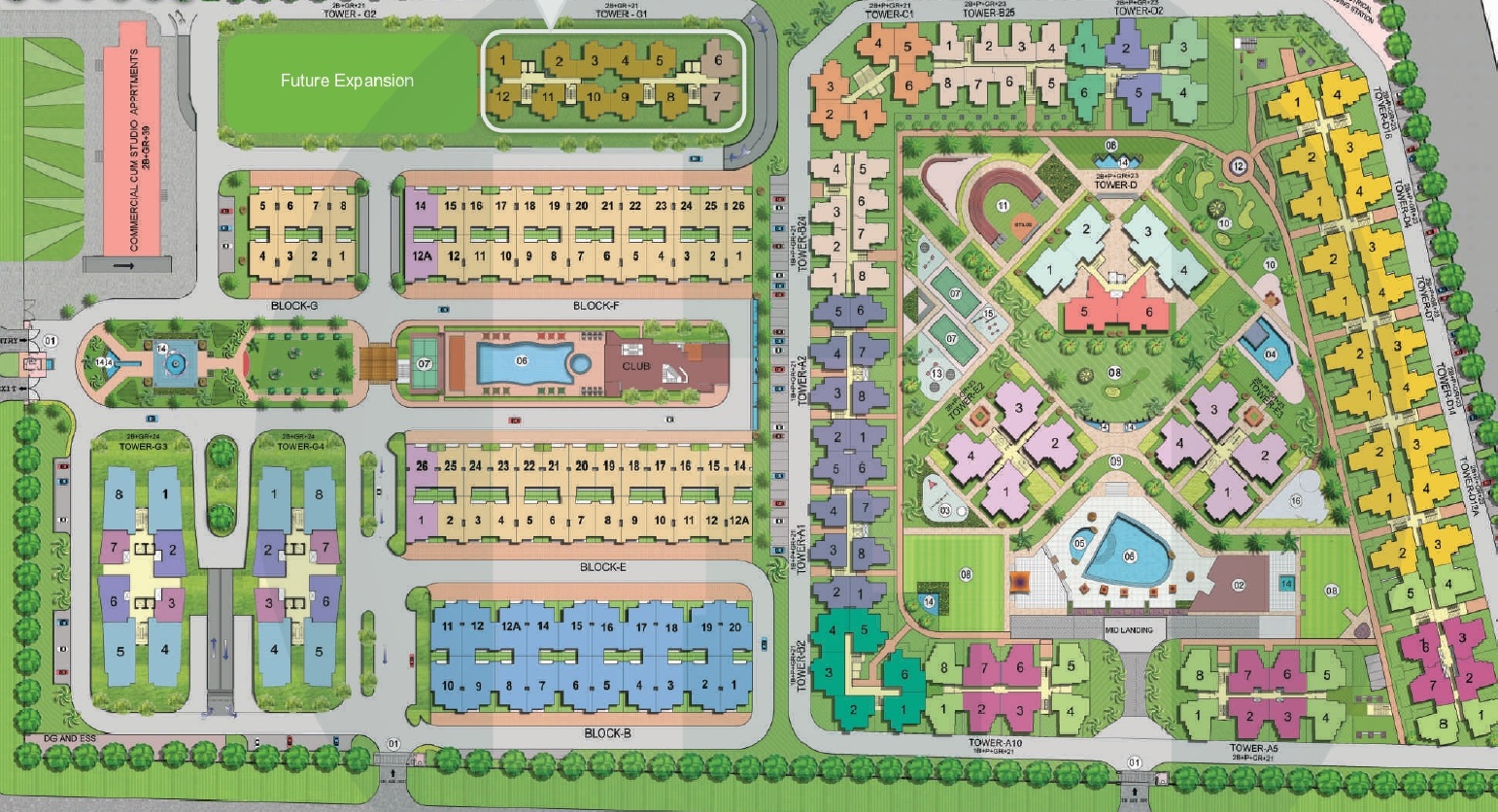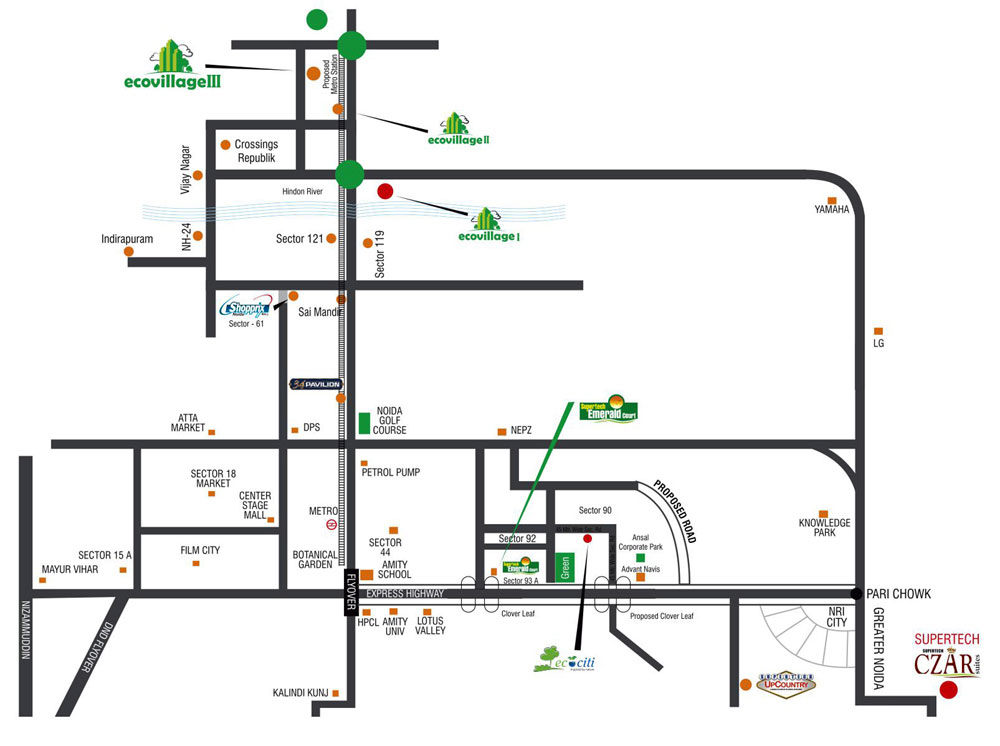Project Overview
- Project Name : Supertech Ecovillage III
- RERA No: Phase I: UPRERAPRJ604, Phase II: UPRERAPRJ4714, Phase III: UPRERAPRJ8319
- Location: Sector 16B, Greater Noida, Uttar Pradesh
- Segment: Mid
- Property Type: Apartments
- Total Project Area: 11.00 Acre
- Total Units: 3248
- No of Towers/ Buildings: 24
- No. of Floor: G + 22
- Rate 12 Months Back (Per Sq ft): 3225.00
- Current Rate (Per Sq ft): 3384.00
- Launch Date (MM-YY): October-2010
- Possession Date (MM-YY): December-2019
- Approval Status: All Approvals Obtained
- Project Status: Delivered
- Project Funding if any:
- FAR Achieved:
Supertech Ecovillage-3 has negative reviews on social media for delay and average ratings for construction quality.
 Swimming Pool
Swimming Pool  Indoor Sports Facilities
Indoor Sports Facilities  Outdoor Sports Facilities
Outdoor Sports Facilities  Restaurant
Restaurant  Yoga Training
Yoga Training  Security Personal
Security Personal  Parks and Children Play Area
Parks and Children Play Area  Rain Water Harvesting
Rain Water Harvesting  Ultra Luxury
Ultra Luxury  Amphitheatre
Amphitheatre  Gymnasium
Gymnasium  Covered Parking
Covered Parking  Meditation Area
Meditation Area  Salon
Salon  Salon and Massage Parlour
Salon and Massage Parlour
-
 3 Balconies
3 Balconies -
 2 Bathrooms
2 Bathrooms -
 2 Bedrooms
2 Bedrooms -
 1 Dining Room
1 Dining Room -
 1 Kitchen
1 Kitchen -
 1 Living Room
1 Living Room
-
 2 Balconies
2 Balconies -
 2 Bathrooms
2 Bathrooms -
 2 Bedrooms
2 Bedrooms -
 1 Dining Room
1 Dining Room -
 1 Kitchen
1 Kitchen -
 1 Living Room
1 Living Room
-
 3 Balconies
3 Balconies -
 2 Bathrooms
2 Bathrooms -
 2 Bedrooms
2 Bedrooms -
 1 Dining Room
1 Dining Room -
 1 Kitchen
1 Kitchen -
 1 Living Room
1 Living Room
-
 4 Balconies
4 Balconies -
 2 Bathrooms
2 Bathrooms -
 2 Bedrooms
2 Bedrooms -
 1 Dining Room
1 Dining Room -
 1 Kitchen
1 Kitchen -
 1 Living Room
1 Living Room
-
 3 Balconies
3 Balconies -
 2 Bathrooms
2 Bathrooms -
 3 Bedrooms
3 Bedrooms -
 1 Dining Room
1 Dining Room -
 1 Kitchen
1 Kitchen -
 1 Living Room
1 Living Room
-
 3 Balconies
3 Balconies -
 2 Bathrooms
2 Bathrooms -
 3 Bedrooms
3 Bedrooms -
 1 Dining Room
1 Dining Room -
 1 Kitchen
1 Kitchen -
 1 Living Room
1 Living Room
-
 3 Balconies
3 Balconies -
 2 Bathrooms
2 Bathrooms -
 3 Bedrooms
3 Bedrooms -
 1 Dining Room
1 Dining Room -
 1 Kitchen
1 Kitchen -
 1 Living Room
1 Living Room
-
 4 Balconies
4 Balconies -
 2 Bathrooms
2 Bathrooms -
 3 Bedrooms
3 Bedrooms -
 1 Dining Room
1 Dining Room -
 1 Kitchen
1 Kitchen -
 1 Living Room
1 Living Room
-
 3 Balconies
3 Balconies -
 2 Bathrooms
2 Bathrooms -
 3 Bedrooms
3 Bedrooms -
 1 Dining Room
1 Dining Room -
 1 Kitchen
1 Kitchen -
 1 Living Room
1 Living Room
-
 3 Balconies
3 Balconies -
 2 Bathrooms
2 Bathrooms -
 3 Bedrooms
3 Bedrooms -
 1 Dining Room
1 Dining Room -
 1 Kitchen
1 Kitchen -
 1 Living Room
1 Living Room
-
 3 Balconies
3 Balconies -
 2 Bathrooms
2 Bathrooms -
 3 Bedrooms
3 Bedrooms -
 1 Dining Room
1 Dining Room -
 1 Kitchen
1 Kitchen -
 1 Living Room
1 Living Room
-
 4 Balconies
4 Balconies -
 2 Bathrooms
2 Bathrooms -
 3 Bedrooms
3 Bedrooms -
 1 Dining Room
1 Dining Room -
 1 Kitchen
1 Kitchen -
 1 Living Room
1 Living Room
-
 4 Balconies
4 Balconies -
 3 Bathrooms
3 Bathrooms -
 3 Bedrooms
3 Bedrooms -
 1 Dining Room
1 Dining Room -
 1 Kitchen
1 Kitchen -
 1 Living Room
1 Living Room
-
 4 Balconies
4 Balconies -
 3 Bathrooms
3 Bathrooms -
 3 Bedrooms
3 Bedrooms -
 1 Dining Room
1 Dining Room -
 1 Kitchen
1 Kitchen -
 1 Living Room
1 Living Room

*Artistic View
Dining/Drawing Room
Flooring: Vitrified tiles.
External Doors & Windows: Aluminium with Double Rebate.
Switches: Sheets and Switches.
Walls: Oil Bound Distemper.
Internal Doors: Flash shutter with Wooden Frame.
Ceiling: Oil Bound Distemper.

*Artistic View
Bedroom
Flooring: Vitrified tiles.
External Doors & Windows: Aluminium with Double Rebate.
Switches: Sheets and Switches.
Walls: Oil Bound Distemper.
Internal Doors: Flash shutter with Wooden Frame.
Ceiling: Oil Bound Distemper.

*Artistic View
Kitchen
Flooring: Vitrified tiles.
External Doors & Windows: Aluminium with Double Rebate.
Switches: Sheet and Switches.
Walls: Ceremic Tiles of 2' height from the platform.
Fittings: Stainless Steel Sink with C.P. Fitting.
Internal Doors: Open.
Ceiling: Oil Bound Distemper.

*Artistic View
Bathrooms
Flooring: Ceramic Tiles.
Switches: Sheet and Switches.
Walls: Ceremic Tiles of 7' height.
Fittings: Washbasin WC and C.P. Fittings.
Internal Doors: Flash Shutter.
Ceiling: False Ceiling.
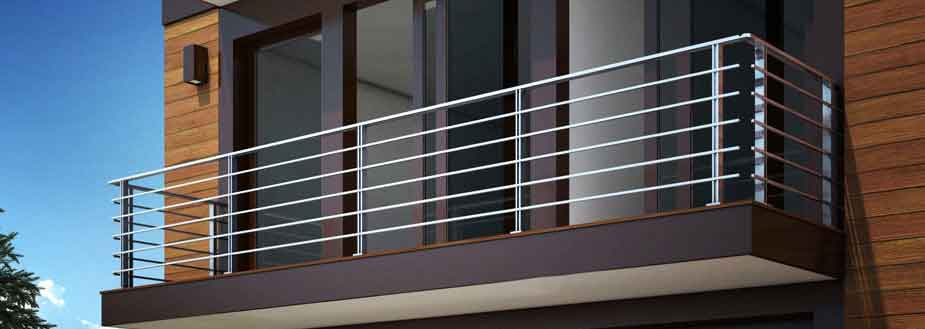
*Artistic View
Balcony
Flooring: Ceramic Tiles.
Switches: Sheet and Switches.
Walls: Oil Bound Distemper.
Ceiling: Permanent Paint Finish.
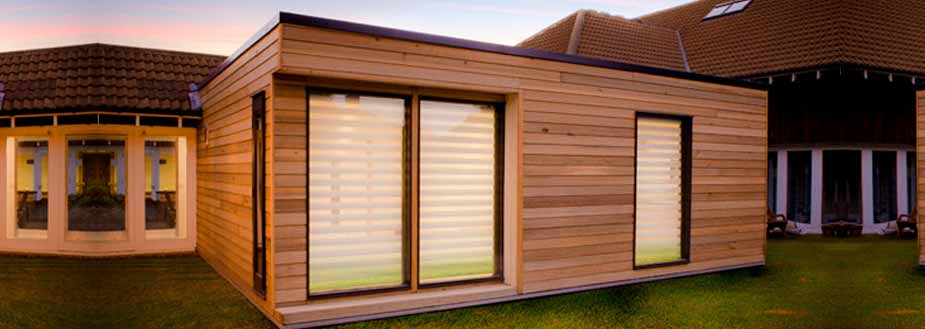
*Artistic View
External Finish
Walls: Texture Paint.
Internal Doors: Flush Shutter with Wooden Frame.
