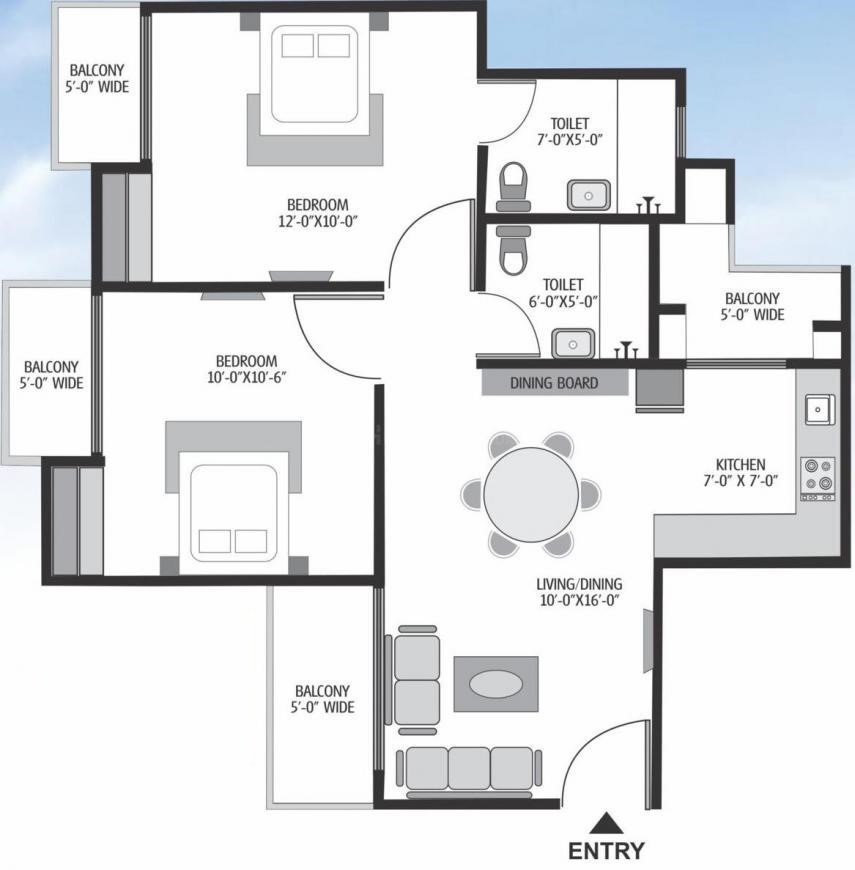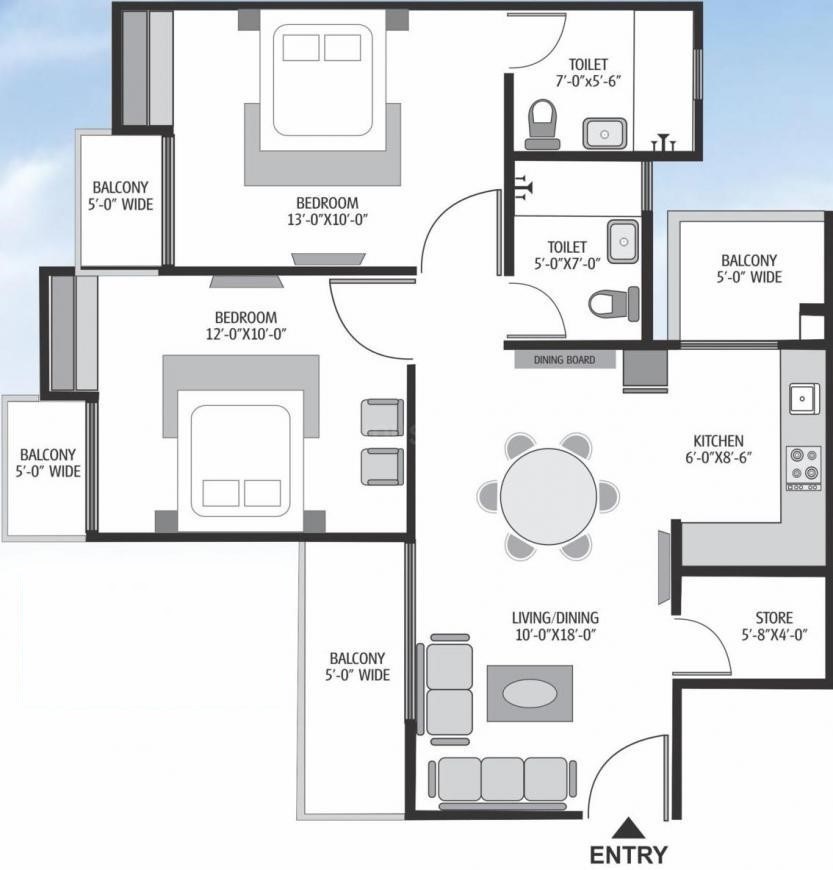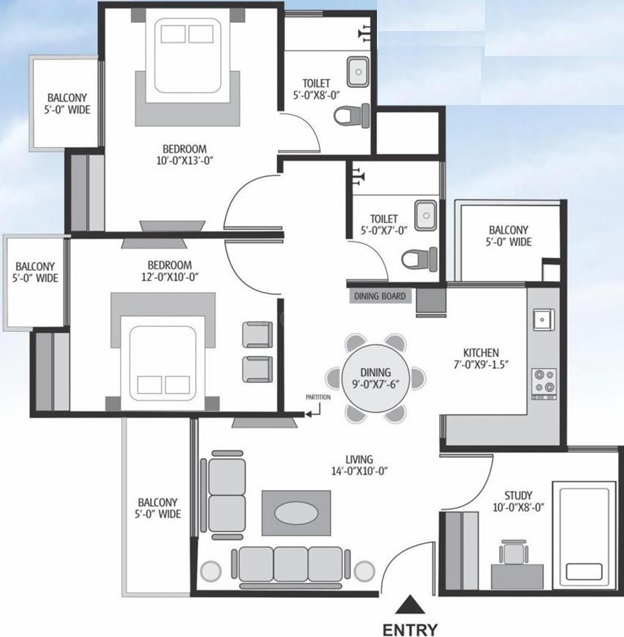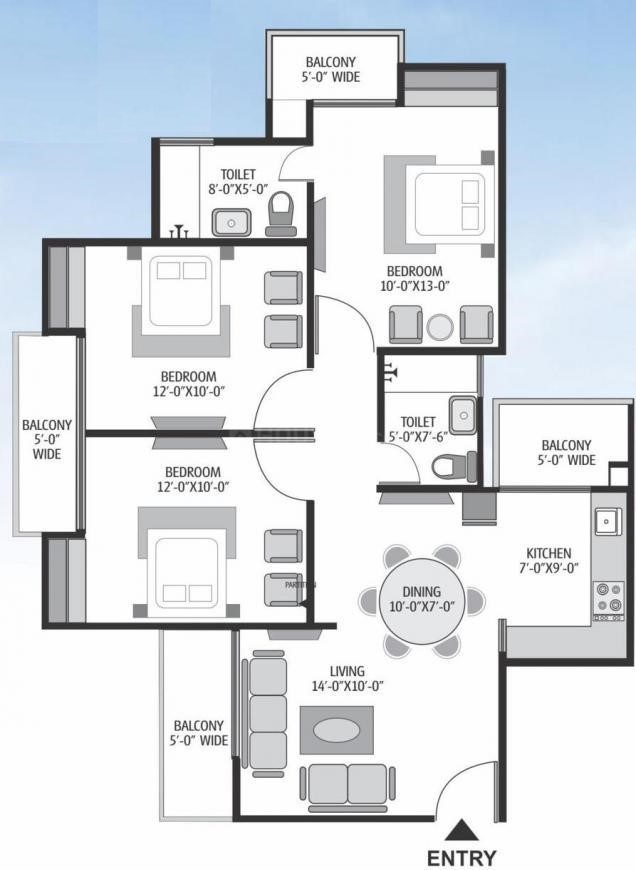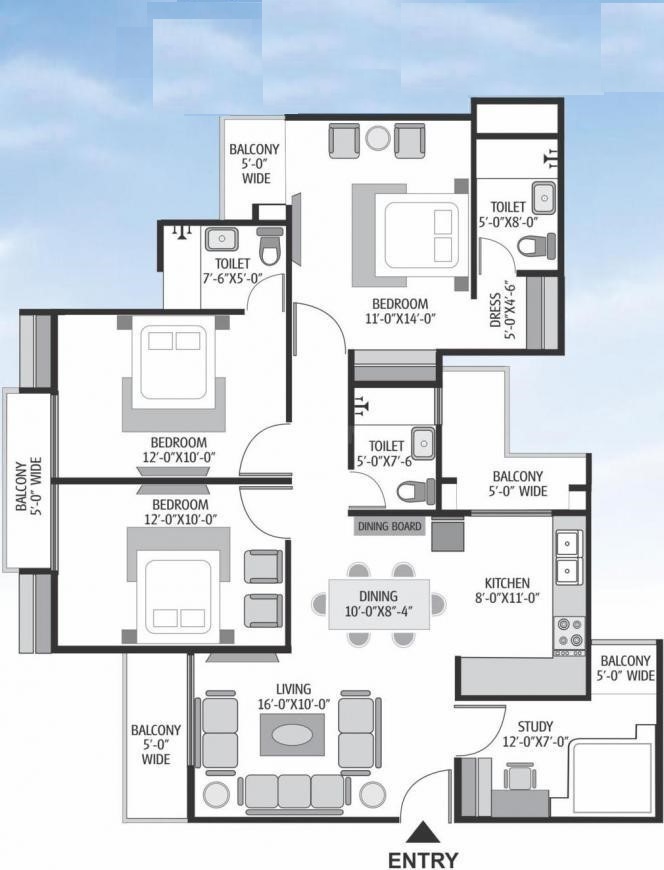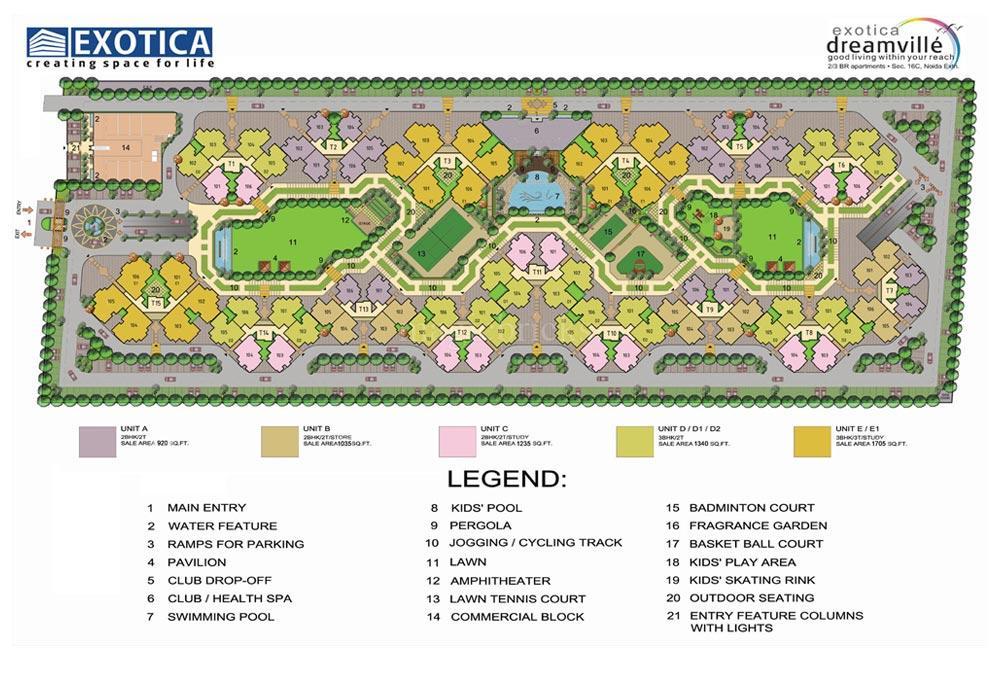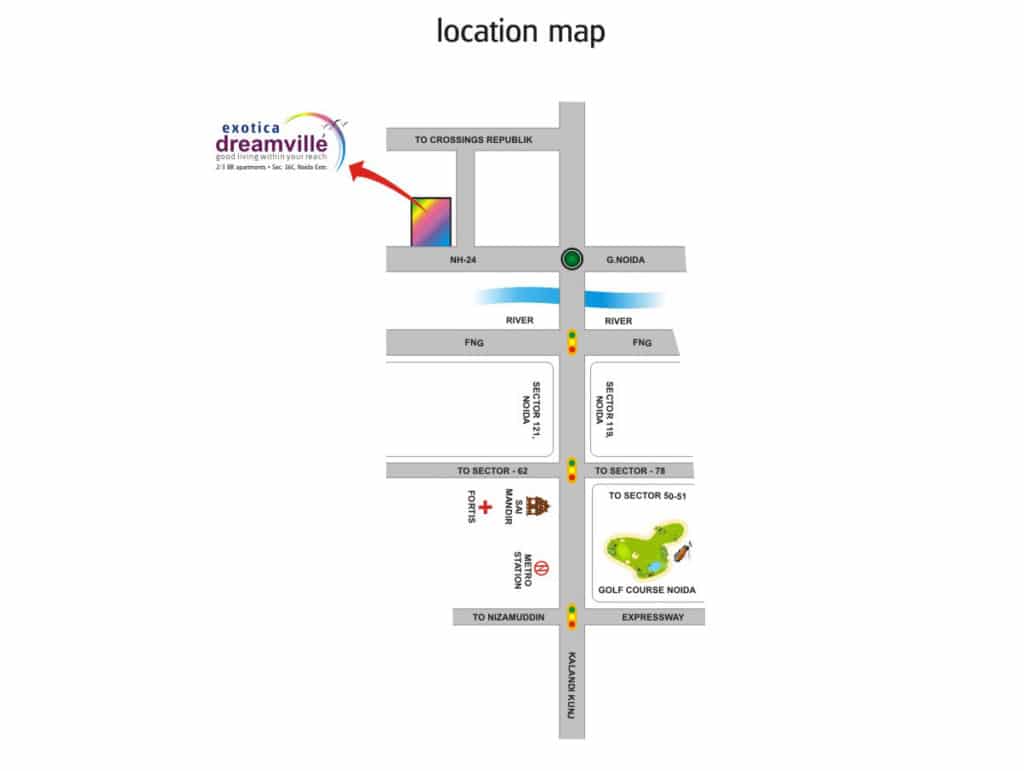Project Overview
- Project Name : Exotica Dreamville
- RERA No: UPRERAPRJ9577 ( Tower t 1 & T 2 ), UPRERAPRJ5545 ( Tower T 14 & T 15)
- Location: GH-01/A, Sector 16C, Phase - 2, Noida
- Segment: Mid
- Property Type: Apartments
- Total Project Area: 10.00 Acre
- Total Units: 1728
- No of Towers/ Buildings: 15
- No. of Floor: 21 Floors
- Rate 12 Months Back (Per Sq ft): 4089.00
- Current Rate (Per Sq ft): 4385.00
- Launch Date (MM-YY): December-2014
- Possession Date (MM-YY): September-2018
- Approval Status: All Approvals Obtained
- Project Status: Ready to Move in
- Project Funding if any:
- FAR Achieved:
Exotica Dreamville by Exotica Housing is located at Sector 16C, Noida Extension spreading in an area of 10 acres. It offers elegantly designed 2 Bedroom, 2 Bedroom + Study, 3 Bedroom, 3 Bedroom + Study flats which are ready to move in. Being at the crossroads between Noida and Ghaziabad, its unbeatable location provides smooth access from neighboring areas and highways that makes Exotica Dreamville one of the hottest destinations for a trouble-free commuting. The high quality architecture and world class amenities here offer luxury of a fulfilling lifestyle that you have always desired. It has 3-side open apartments to allow fresh air and plenty of light. Facilities like amphitheater, swimming pool, Jogging track, convenient shopping area and family club with sports & recreational facilities, lush green environment and pollution free environment make living a complete pleasure. The locality is also home to renowned hospitals and premium educational institutions.
 Swimming Pool
Swimming Pool  Amphitheatre
Amphitheatre  Gymnasium
Gymnasium  Indoor Sports Facilities
Indoor Sports Facilities  Outdoor Sports Facilities
Outdoor Sports Facilities  Restaurant
Restaurant  Yoga Training
Yoga Training  Security Personal
Security Personal  Covered Parking
Covered Parking  Parks and Children Play Area
Parks and Children Play Area  Salon and Massage Parlour
Salon and Massage Parlour  Rain Water Harvesting
Rain Water Harvesting  Ultra Luxury
Ultra Luxury  Meditation Area
Meditation Area  Salon
Salon
2BHK + 2T (920 sq ft)
Unit Plan
- Value(In Rs.): 3864000
- Loading in Total Area on Carpet Area: 41%
- Unit Cost on Super area: 4200 Per Sq.Ft
- Unit Cost on Carpet Price: 7129 Per Sq.Ft
- Super Area: 920 Per Sq.Ft
- Balcony Area: 129 Per Sq.Ft
- Carpet Area: 542 Per Sq.Ft
-
 4 Balconies
4 Balconies -
 2 Bathrooms
2 Bathrooms -
 2 Bedrooms
2 Bedrooms -
 1 Dining Room
1 Dining Room -
 1 Kitchen
1 Kitchen -
 1 Living Room
1 Living Room
2BHK + 2T + Store (1035 sq ft)
Unit Plan
- Value(In Rs.): 4347000
- Unit Cost on Super area: 4200 Per Sq.Ft
- Super Area: 1035 Per Sq.Ft
-
 4 Balconies
4 Balconies -
 2 Bathrooms
2 Bathrooms -
 2 Bedrooms
2 Bedrooms -
 1 Dining Room
1 Dining Room -
 1 Kitchen
1 Kitchen -
 1 Living Room
1 Living Room
2BHK + 2T + Study (1235 sq ft)
Unit Plan
- Value(In Rs.): 5187000
- Loading in Total Area on Carpet Area: 39%
- Unit Cost on Super area: 4200 Per Sq.Ft
- Unit Cost on Carpet Price: 6870 Per Sq.Ft
- Super Area: 1235 Per Sq.Ft
- Balcony Area: 145 Per Sq.Ft
- Carpet Area: 755 Per Sq.Ft
-
 4 Balconies
4 Balconies -
 2 Bathrooms
2 Bathrooms -
 2 Bedrooms
2 Bedrooms -
 1 Dining Room
1 Dining Room -
 1 Kitchen
1 Kitchen -
 1 Living Room
1 Living Room
3BHK + 2T (1340 sq ft)
Unit Plan
- Value(In Rs.): 5628000
- Loading in Total Area on Carpet Area: 40%
- Unit Cost on Super area: 4200 Per Sq.Ft
- Unit Cost on Carpet Price: 7026 Per Sq.Ft
- Super Area: 1340 Per Sq.Ft
- Balcony Area: 188 Per Sq.Ft
- Carpet Area: 801 Per Sq.Ft
-
 4 Balconies
4 Balconies -
 2 Bathrooms
2 Bathrooms -
 3 Bedrooms
3 Bedrooms -
 1 Dining Room
1 Dining Room -
 1 Kitchen
1 Kitchen -
 1 Living Room
1 Living Room
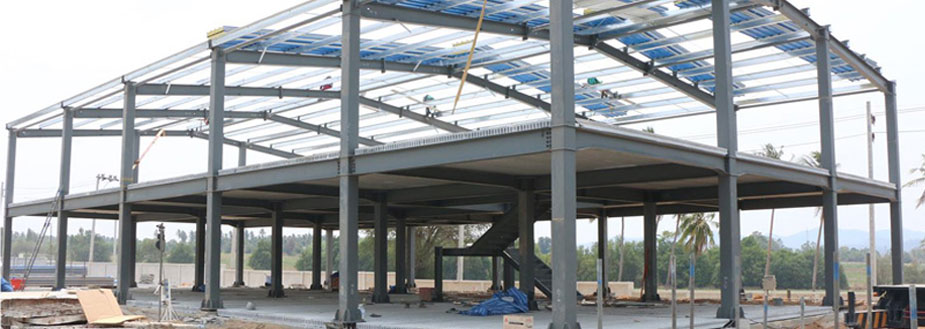
*Artistic View
Structure
Frame Structure: Earthquake Resistant RCC framed structure designed by highly experienced structural engineers and approved by IIT Delhi.
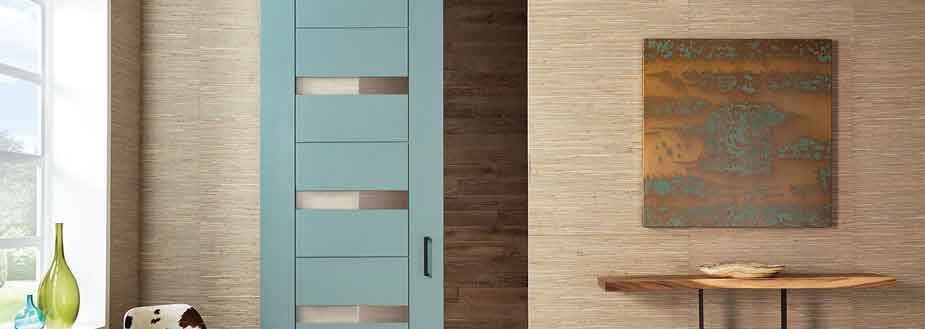
*Artistic View
Doors & Windows
Designer Doors: European style designer flush doors with hardwood frame and polish / paint, with anodized aluminium hardware.
Windows: Aluminium composite powder coated with anodized aluminium hardware.
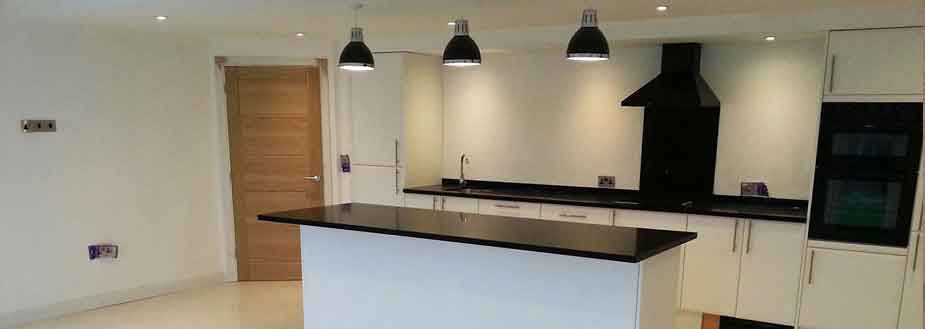
*Artistic View
Electrical Fitting
PVC: Fire resistant wiring in P.V.C. concealed conduit.
Fitting: Provision for adequate light and power points as well as telephone & TV outlets with protective M.C.B's.

*Artistic View
Kitchen
Top: Granite working platform with 2ft. high.
Tiles: Glazed ceramic tiles above it with stainless steel sink.
Other: Provision of utility balcony.
RO: Independent RO system.

*Artistic View
Bathrooms
Fittings: Provision for Hot & Cold water system with imported PPR / UPVC pipes & fittings.
Tiles: Glazed tiles in pleasing colours on walls up to door level.
European Washbasin: W.C. washbasin & cisterns in white shade.

*Artistic View
Bedroom
Flooring: Wooden Flooring in Master Bedroom and Vitrified Tiles in All Other Bedrooms.
Fitting: Tube lights in all Bedrooms.
Walls: Plastered and Painted in Oil Bound Distemper or equivalent and One wall in Master Bedroom.

*Artistic View
Dining/Drawing Room
Flooring: Vitrified Tiles.
Fitting: Tube light provision in this area.
