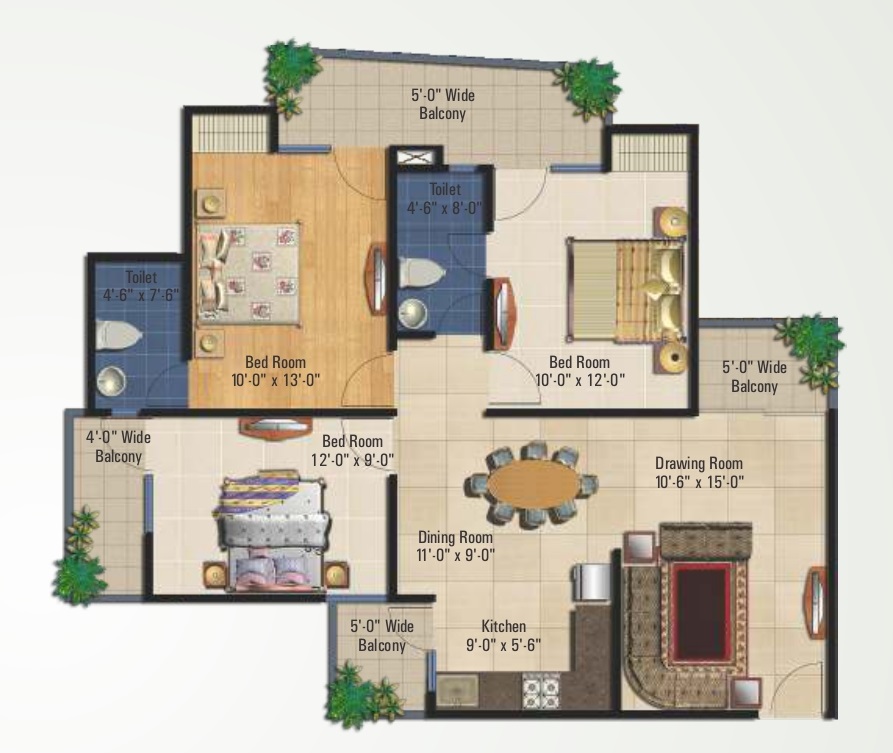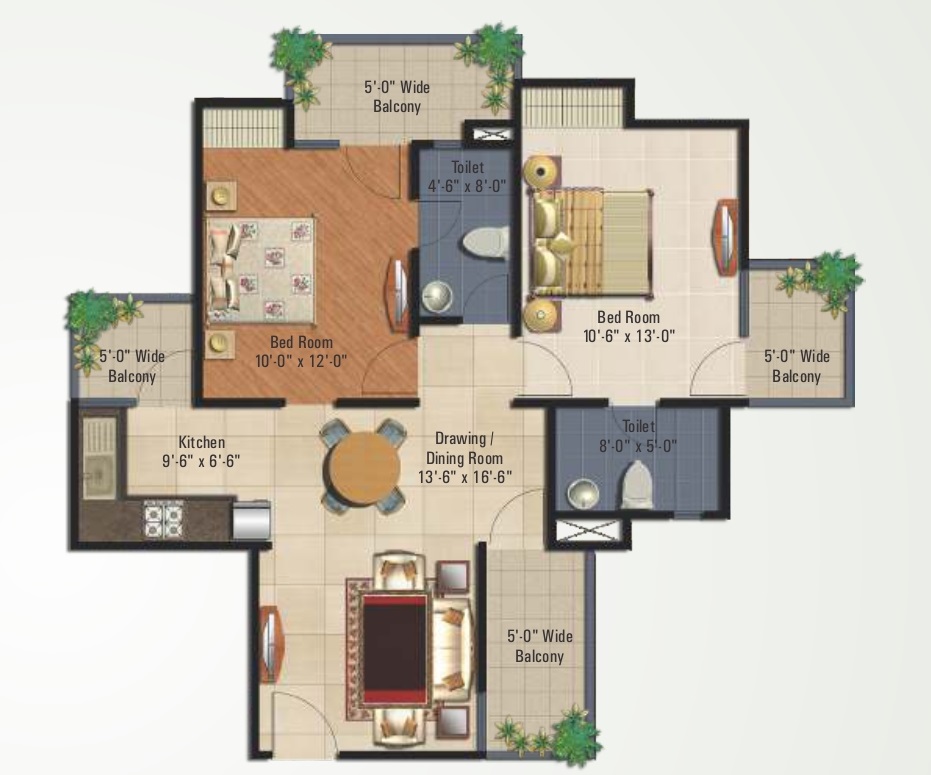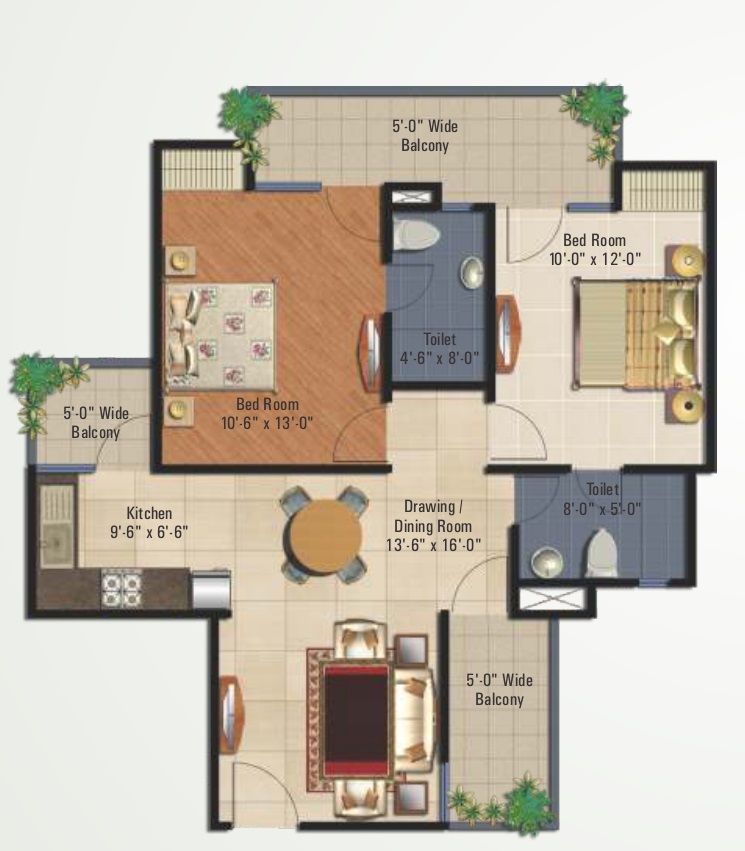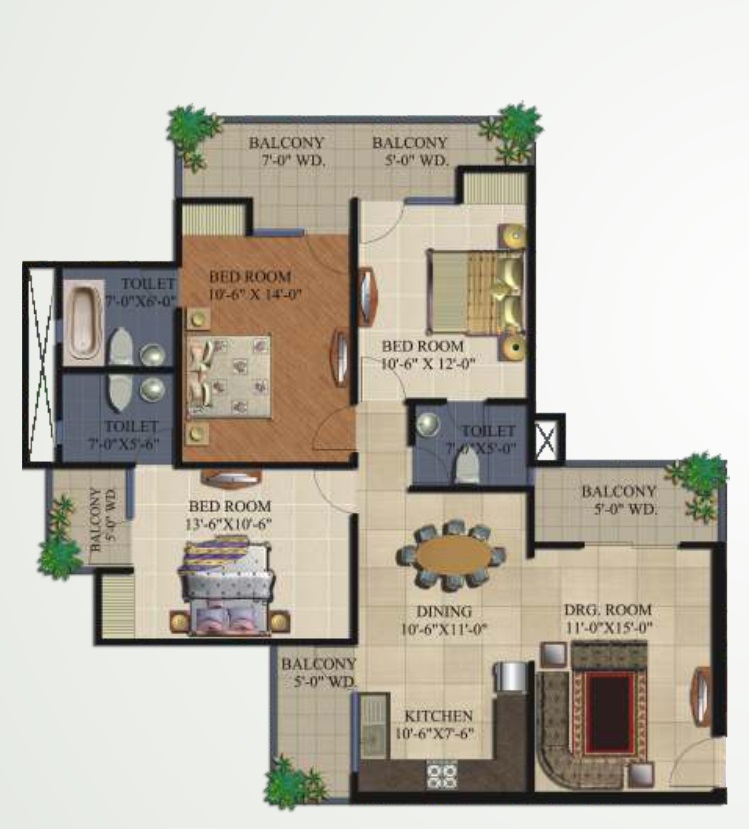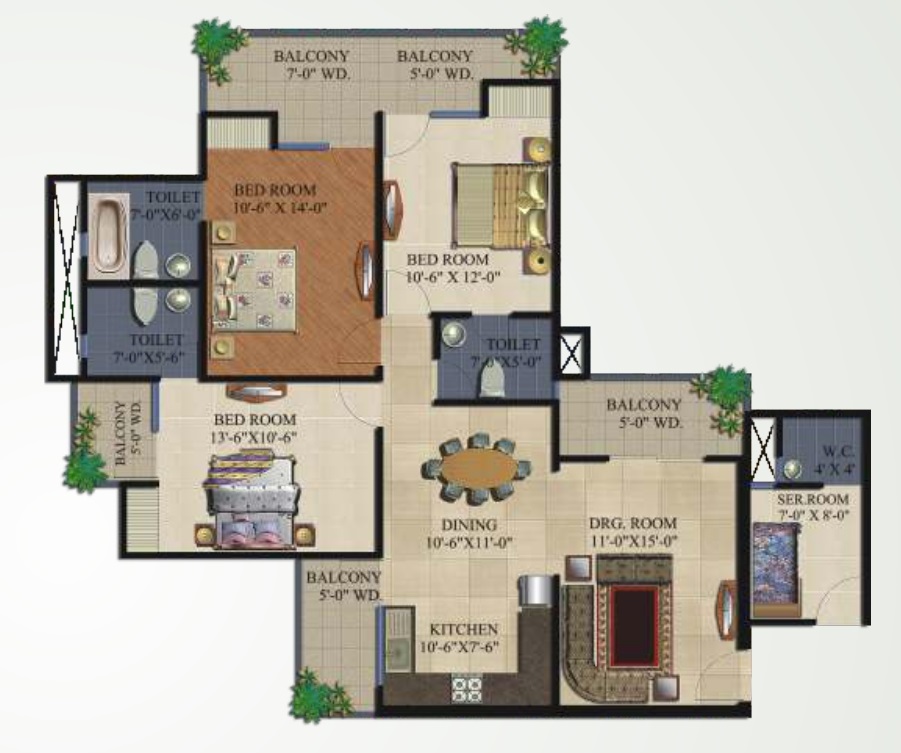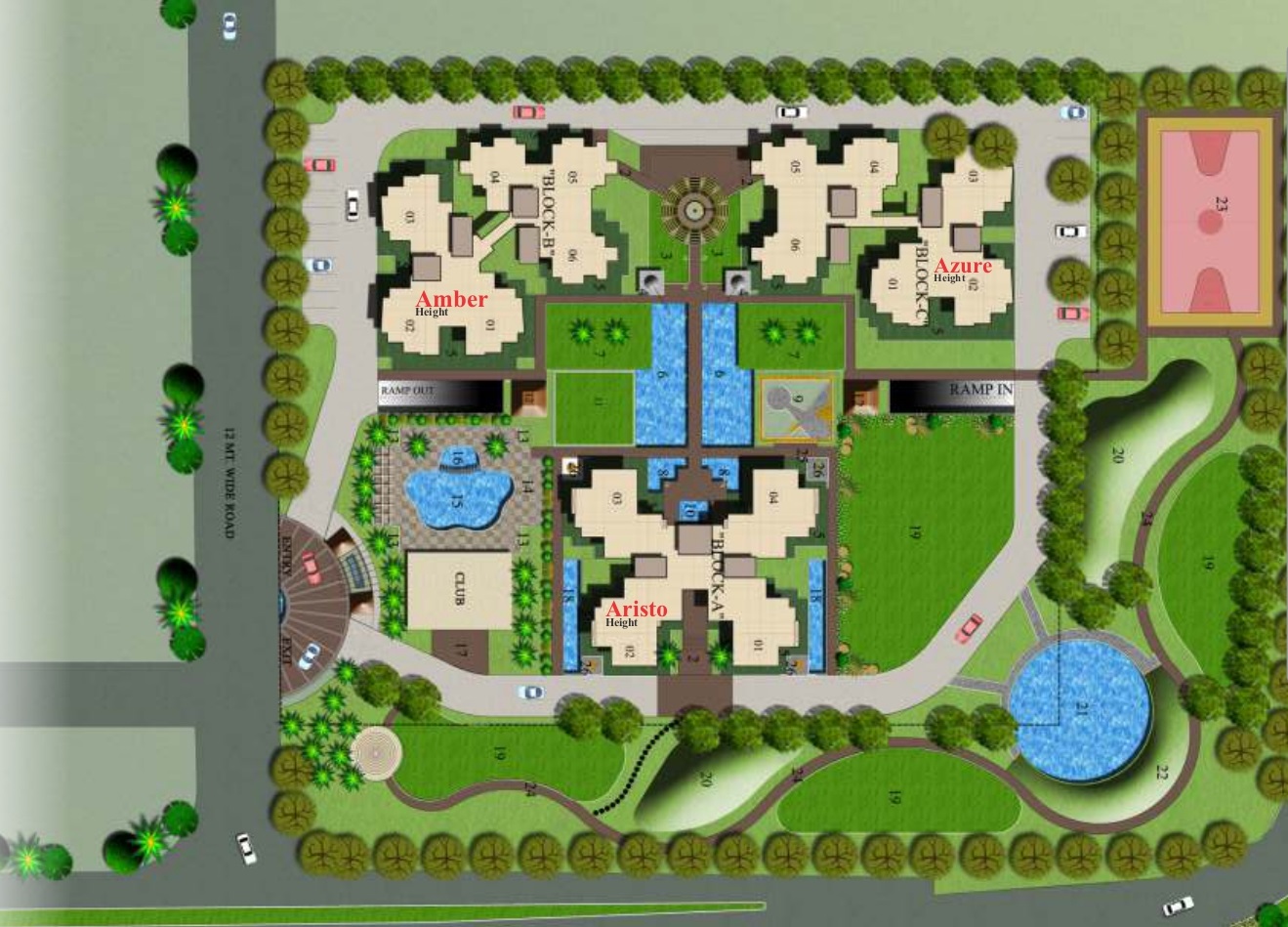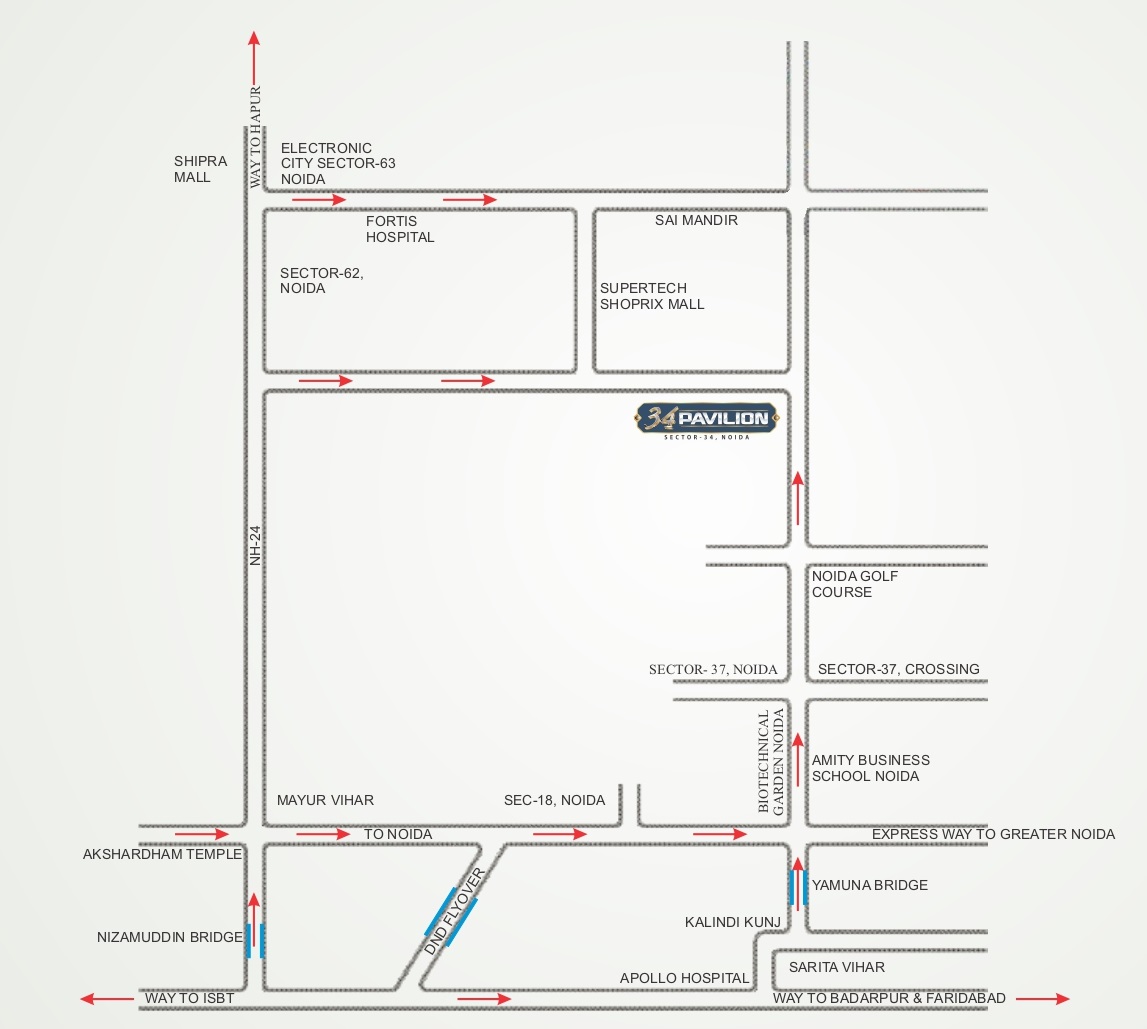Project Overview
- Project Name : Supertech 34 Pavilion
- RERA No: OC Received
- Location: Pocket C, Sector 34, Noida, Uttar Pradesh
- Segment: Mid
- Property Type: Apartments
- Total Project Area: 7.60 Acre
- Total Units: 1275
- No of Towers/ Buildings: 3
- No. of Floor: G + 21
- Rate 12 Months Back (Per Sq ft): 6582.00
- Current Rate (Per Sq ft): 6029.00
- Launch Date (MM-YY): August-2009
- Possession Date (MM-YY): December-2014
- Approval Status: All Approvals Obtained.
- Project Status: Ready to Move in
- Project Funding if any:
- FAR Achieved:
Social Image of the project is good as it is a delivered project and located at a good location.
 Swimming Pool
Swimming Pool  Amphitheatre
Amphitheatre  Gymnasium
Gymnasium  Restaurant
Restaurant  Covered Parking
Covered Parking  Ultra Luxury
Ultra Luxury  Indoor Sports Facilities
Indoor Sports Facilities  Outdoor Sports Facilities
Outdoor Sports Facilities  Yoga Training
Yoga Training  Security Personal
Security Personal  Meditation Area
Meditation Area  Salon
Salon  Parks and Children Play Area
Parks and Children Play Area  Salon and Massage Parlour
Salon and Massage Parlour  Rain Water Harvesting
Rain Water Harvesting
-
 4 Balconies
4 Balconies -
 2 Bathrooms
2 Bathrooms -
 3 Bedrooms
3 Bedrooms -
 1 Dining Room
1 Dining Room -
 1 Kitchen
1 Kitchen -
 1 Living Room
1 Living Room
-
 4 Balconies
4 Balconies -
 2 Bathrooms
2 Bathrooms -
 2 Bedrooms
2 Bedrooms -
 1 Dining Room
1 Dining Room -
 1 Kitchen
1 Kitchen -
 1 Living Room
1 Living Room
-
 3 Balconies
3 Balconies -
 2 Bathrooms
2 Bathrooms -
 2 Bedrooms
2 Bedrooms -
 1 Dining Room
1 Dining Room -
 1 Kitchen
1 Kitchen -
 1 Living Room
1 Living Room
-
 4 Balconies
4 Balconies -
 3 Bathrooms
3 Bathrooms -
 3 Bedrooms
3 Bedrooms -
 1 Dining Room
1 Dining Room -
 1 Kitchen
1 Kitchen -
 1 Living Room
1 Living Room

*Artistic View
Bathrooms
Flooring: Non skid designer tiles.
External Doors & Windows: Powder Coated Aluminium with Double Rebate.
Electrical & Fittings: Exhaust Fan & tube light, Geyser in one toilet.
Fitting: Washbasin W/C & CP Fittings.
Walls: Tiles.
Sanitary Fixtures: Green marble counter, pastel shade sanitary fixture and single lever CP shower, provision for hot and cold water supply.
Internal Doors: Moulded Panel.
Ceilings: Oil Bound Distemper.

*Artistic View
Bedroom
Flooring: Wooden Flooring.
External Doors & Windows: Powder Coated Aluminium with Double Rebate.
Fitting: Fan, tube light & chandelier.
Walls: Pop punning with Oil Bound Distemper.

*Artistic View
Kitchen
Flooring: Non skid designer tiles.
External Doors & Windows: Powder Coated Aluminium with Double Rebate.
Fittings: Exhaust Fan & tube light
Sink: Stainless steel sink with CP fitting
Walls: Ceremic tiles it 7" height rest painted
Internal Doors: Open Kitchenu
Ceilings: Oil Bound Distemper
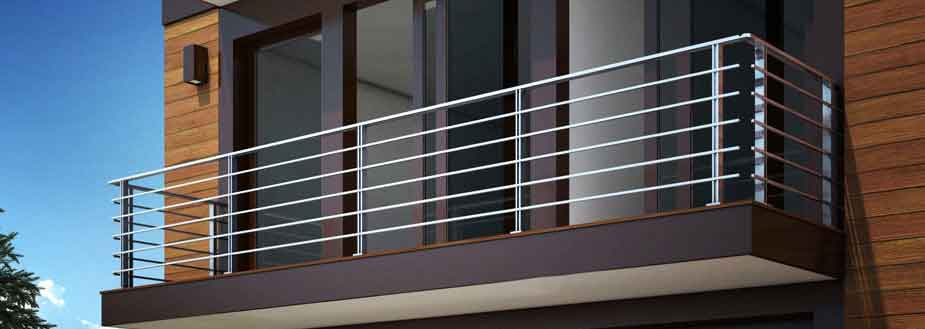
*Artistic View
Balcony
Flooring: Ceramic Tiles .
Switches: Sheet and Switches.
Walls: Oil Bound Distemper.
Paint: Permanent Paint Finish.
