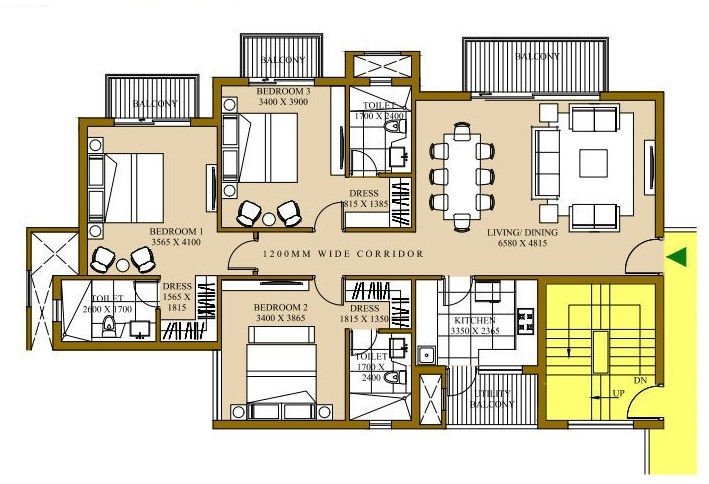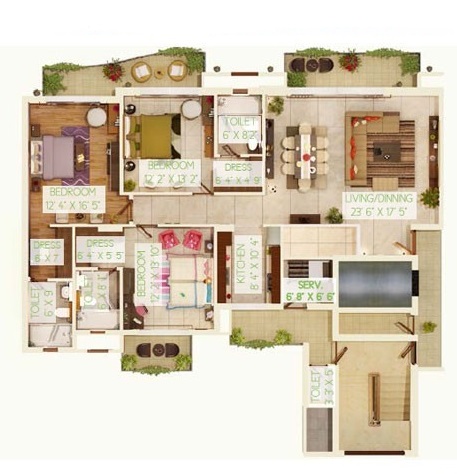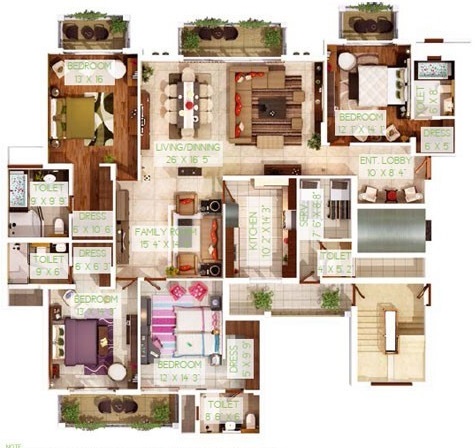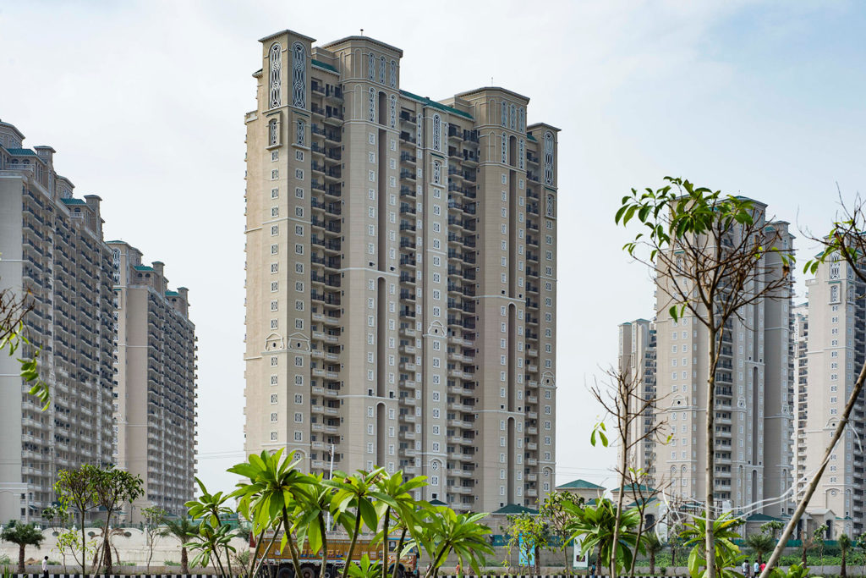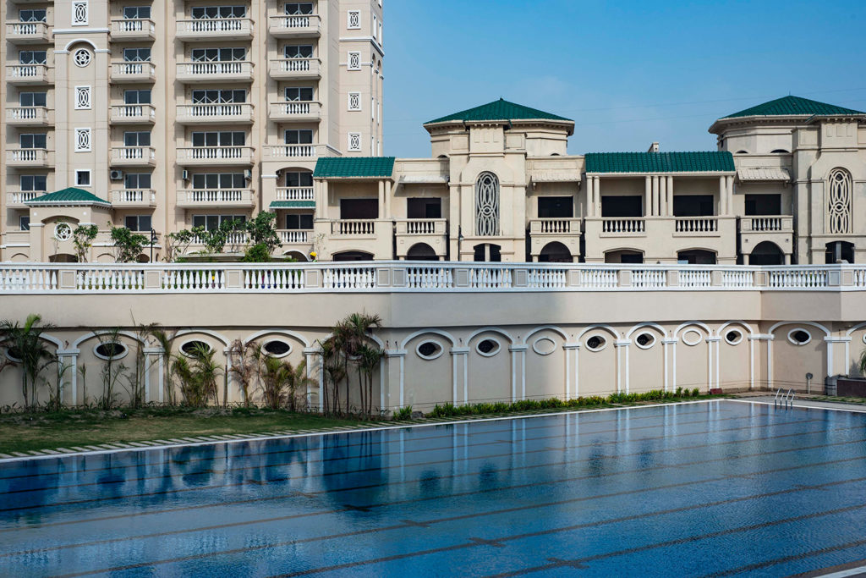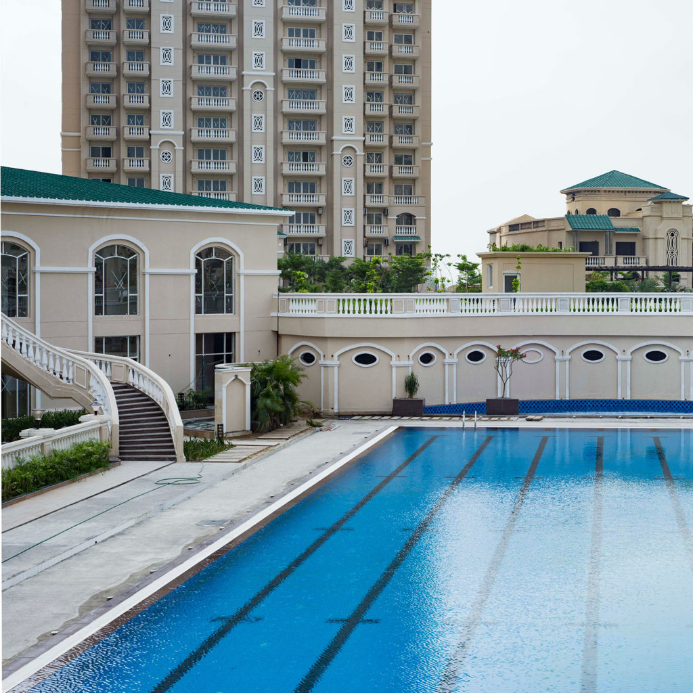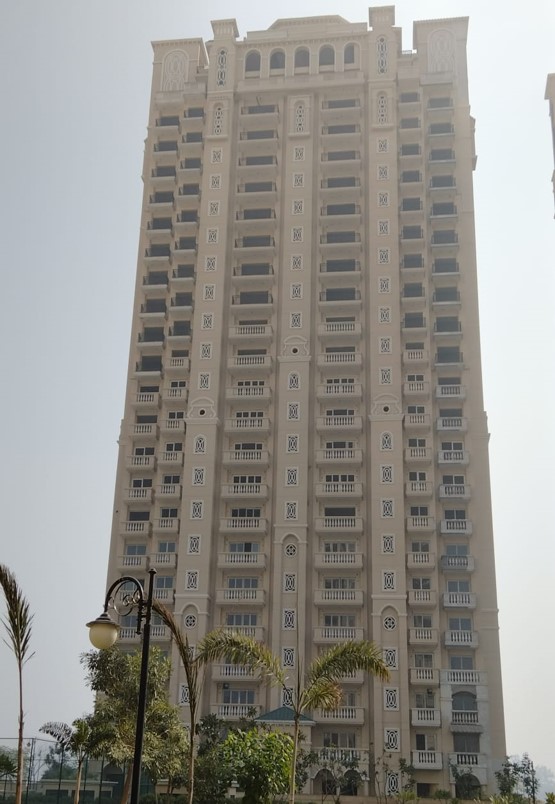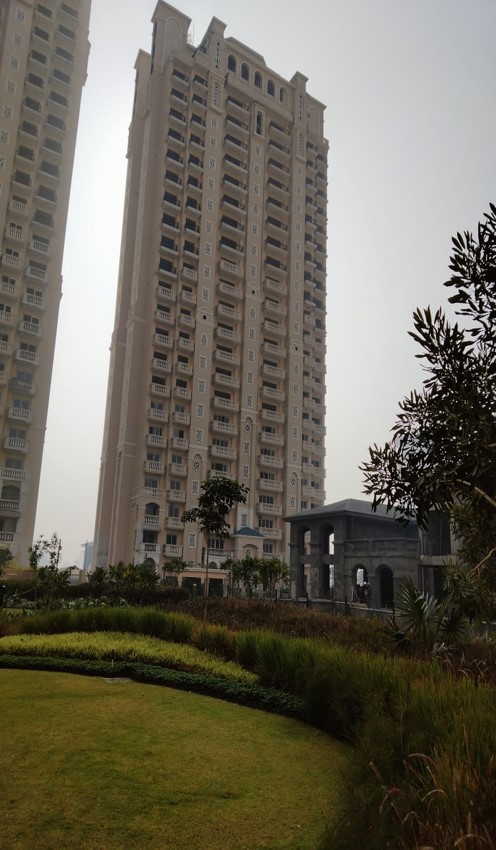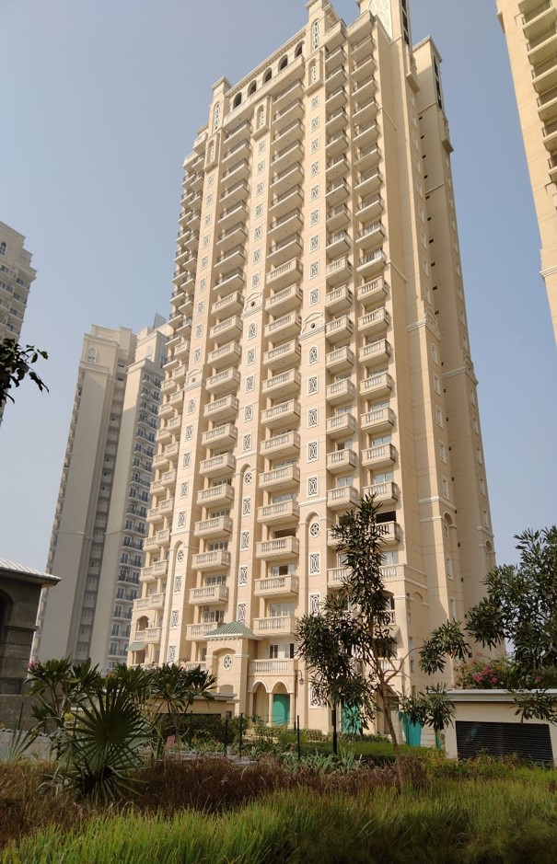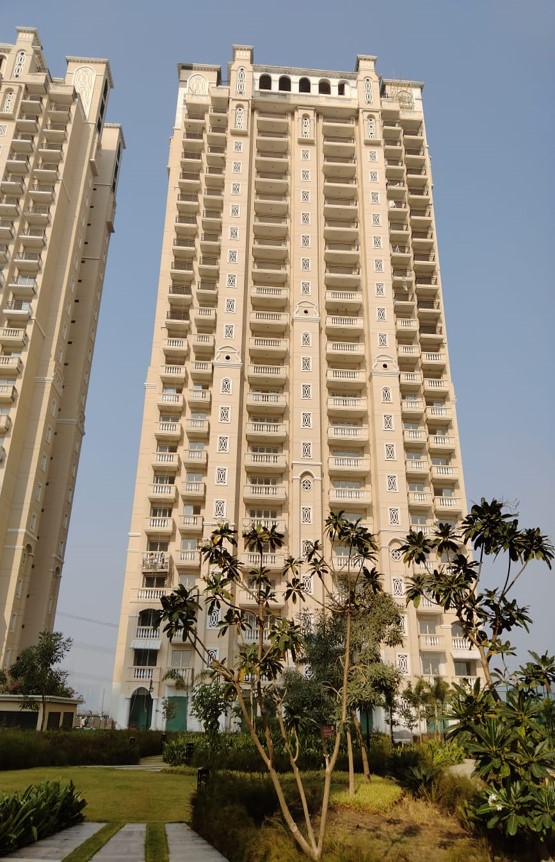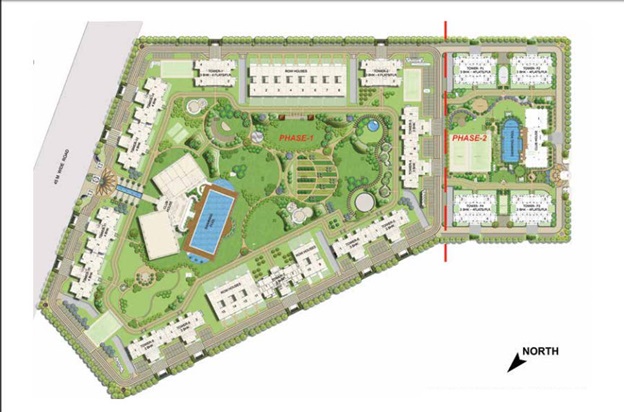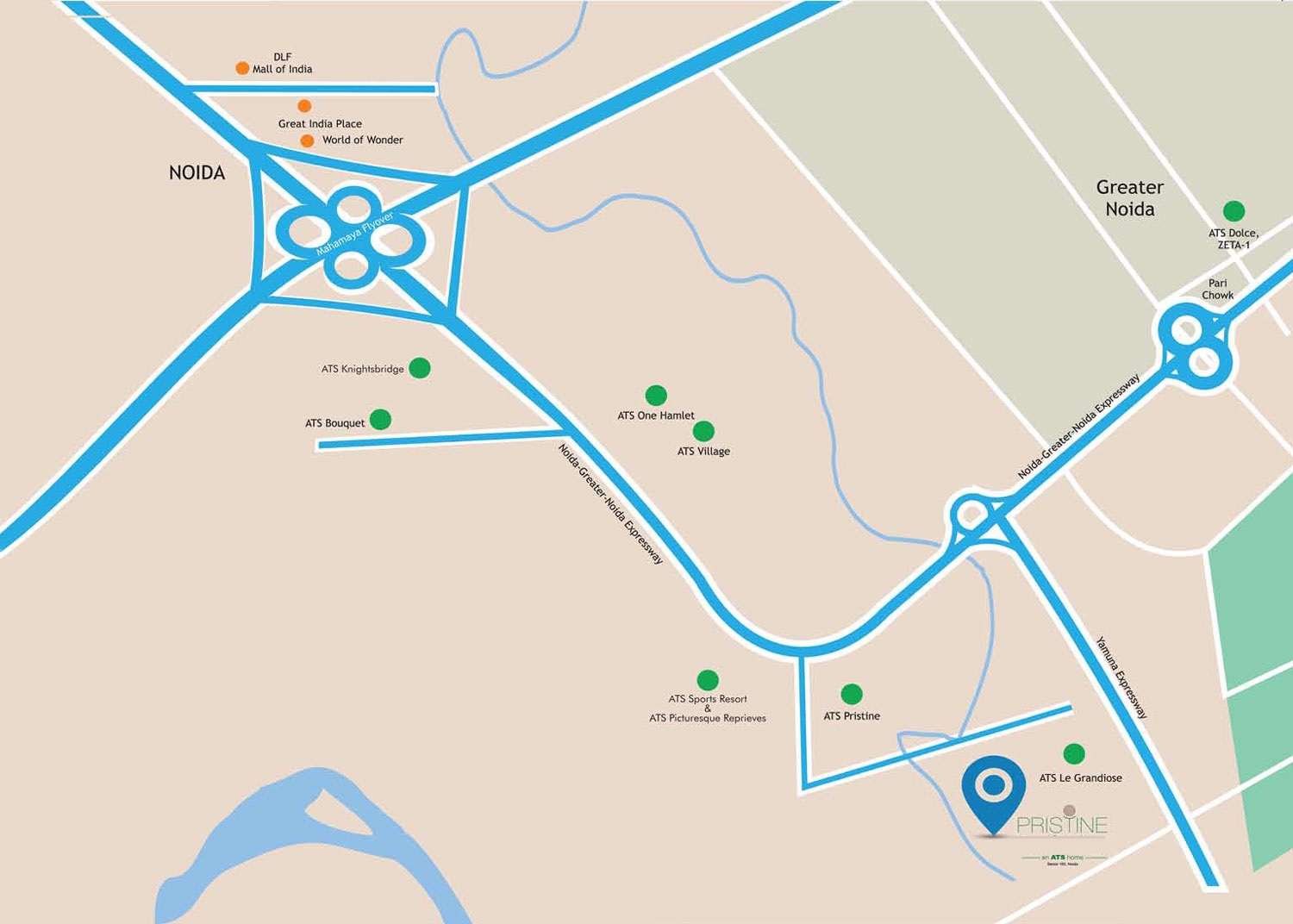Project Overview
- Project Name : ATS Pristine
- RERA No: UPRERAPRJ2875- PHASE-II
- Location: Sector 150, Noida, Uttar Pradesh
- Segment: Luxury
- Property Type: Apartments
- Total Project Area: 18.00 Acre
- Total Units: 1020
- No of Towers/ Buildings: 13
- No. of Floor: G + 24
- Rate 12 Months Back (Per Sq ft): 6746.00
- Current Rate (Per Sq ft): 6700.00
- Launch Date (MM-YY): May-2013
- Possession Date (MM-YY): December-2017
- Approval Status: All Approvals Obtained
- Project Status: Under Construction
- Project Funding if any:
- FAR Achieved:
1.98 %
ATS has a very good reputation on social media in terms of timely delivery and post maintenance of projects. ATS is known for setting new benchmarks in the real estate industry with each project being better than the one last delivered.
 Swimming Pool
Swimming Pool  Amphitheatre
Amphitheatre  Gymnasium
Gymnasium  Indoor Sports Facilities
Indoor Sports Facilities  Outdoor Sports Facilities
Outdoor Sports Facilities  Security Personal
Security Personal  Covered Parking
Covered Parking  Salon
Salon  Rain Water Harvesting
Rain Water Harvesting  Ultra Luxury
Ultra Luxury  Restaurant
Restaurant  Yoga Training
Yoga Training  Meditation Area
Meditation Area  Parks and Children Play Area
Parks and Children Play Area  Salon and Massage Parlour
Salon and Massage Parlour
3BHK (1750 sq. ft.)
Price Plan
- Value(In Rs.): 11725000
- Loading in Total Area on Carpet Area: 42%
- Unit Cost on Super area: 6700 Per Sq.Ft
- Unit Cost on Carpet Price: 11473 Per Sq.Ft
- Super Area: 1750 Per Sq.Ft
- Balcony Area: 210 Per Sq.Ft
- Carpet Area: 1022 Per Sq.Ft
Other Charges
- 2 Car Parking 500000
- Power back-up 100000
- Maintenance Deposits 50000
-
 4 Balconies
4 Balconies -
 3 Bathrooms
3 Bathrooms -
 3 Bedrooms
3 Bedrooms -
 1 Dining Room
1 Dining Room -
 1 Kitchen
1 Kitchen -
 1 Living Room
1 Living Room
3BHK (2300 sq. ft.)
Price Plan
- Value(In Rs.): 15410000
- Loading in Total Area on Carpet Area: 42%
- Unit Cost on Super area: 6700 Per Sq.Ft
- Unit Cost on Carpet Price: 11473 Per Sq.Ft
- Super Area: 2300 Per Sq.Ft
- Balcony Area: 276 Per Sq.Ft
- Carpet Area: 1343 Per Sq.Ft
Other Charges
- 2 Car Parking 500000
- Power back-up 100000
- Maintenance deposits 50000
-
 4 Balconies
4 Balconies -
 4 Bathrooms
4 Bathrooms -
 3 Bedrooms
3 Bedrooms -
 1 Dining Room
1 Dining Room -
 1 Kitchen
1 Kitchen -
 1 Living Room
1 Living Room
4BHK (3200 sq. ft.)
Price Plan
- Value(In Rs.): 21440000
- Loading in Total Area on Carpet Area: 42%
- Unit Cost on Super area: 6700 Per Sq.Ft
- Unit Cost on Carpet Price: 11473 Per Sq.Ft
- Super Area: 3200 Per Sq.Ft
- Balcony Area: 384 Per Sq.Ft
- Carpet Area: 1869 Per Sq.Ft
Other Charges
- 2 Car Parking 500000
- Maintenance deposits 100000
- Power back-up 50000
-
 4 Balconies
4 Balconies -
 5 Bathrooms
5 Bathrooms -
 4 Bedrooms
4 Bedrooms -
 1 Dining Room
1 Dining Room -
 1 Kitchen
1 Kitchen -
 1 Living Room
1 Living Room
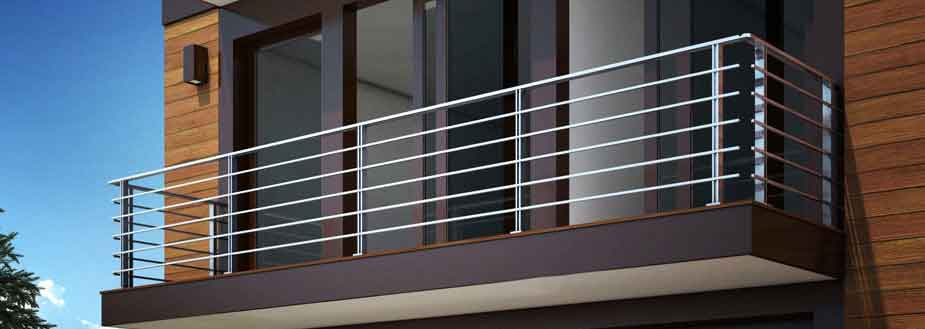
*Artistic View
Balcony
Tiles: Ceramic Tiles.

*Artistic View
Kitchen
Tiles: Vetrified Tiles.
Accessories: Modular Kitchen with Dishwasher.

*Artistic View
Dining/Drawing Room
Tiles: Vitrified Tiles.

*Artistic View
Bathrooms
Tiles: Ceramic Tiles.
Dado: Glazed Tiles Dado up to 7 Feet Height Above Platform.
Plated Tap: ISI branded chromium plated tap.
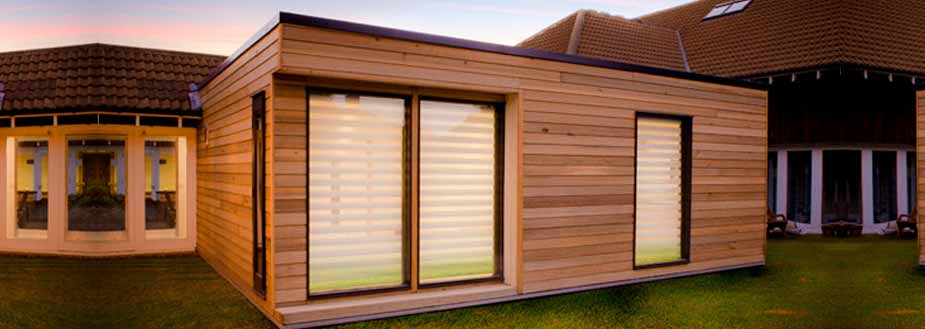
*Artistic View
External Finish
Wall Finish: Water Proof Cement Paint.
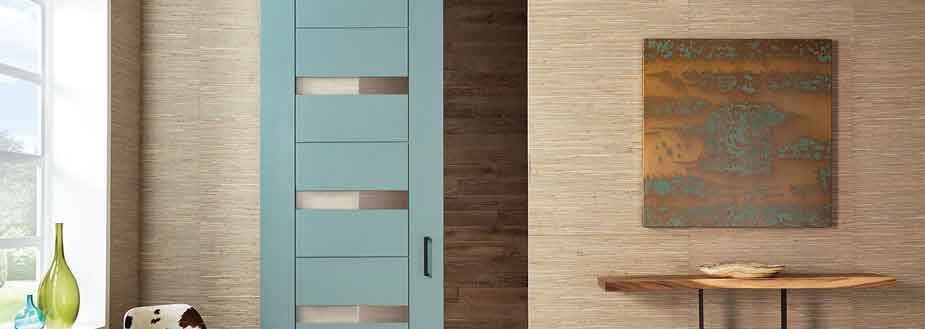
*Artistic View
Doors & Windows
Windows: Aluminium sliding.
Internal: Flush Shutters.
Price Trend Summary
Project is priced high as compared to other projects in same location. As builder has a good track record of delivery and quality construction with high standards of post possession maintenance of the project, difference of price is accepted by market.
- Project was launched at Rs. 3600 per sq. ft. and has appreciated by 86% in builder price. If prices compared with other projects in same location, this project prices are 10-20% high.
- Location already has high unsold stock, which is ready to move in.
- Total Projects in Sector 150, Noida are 35, whereas 6 projects are ready to Move in, 19 under construction and 9 new launches.
