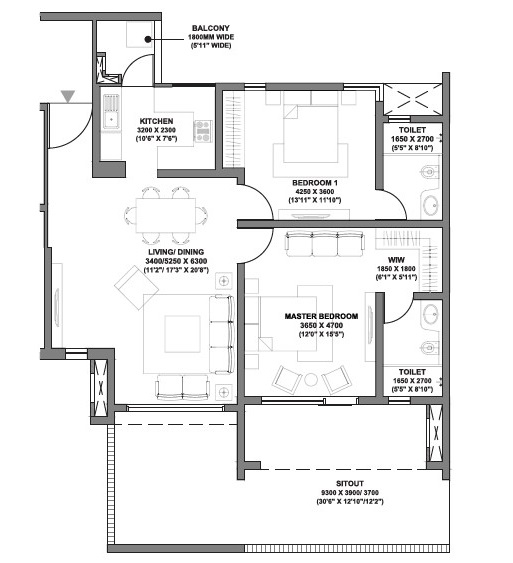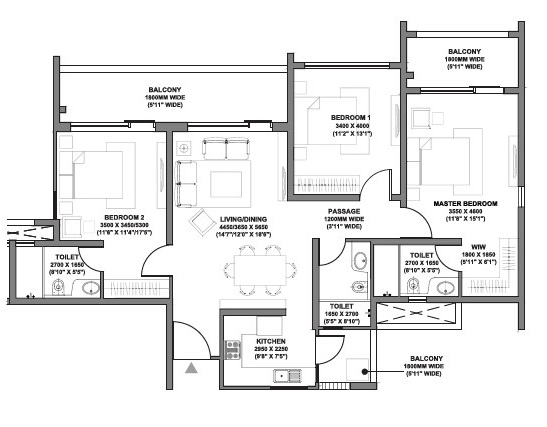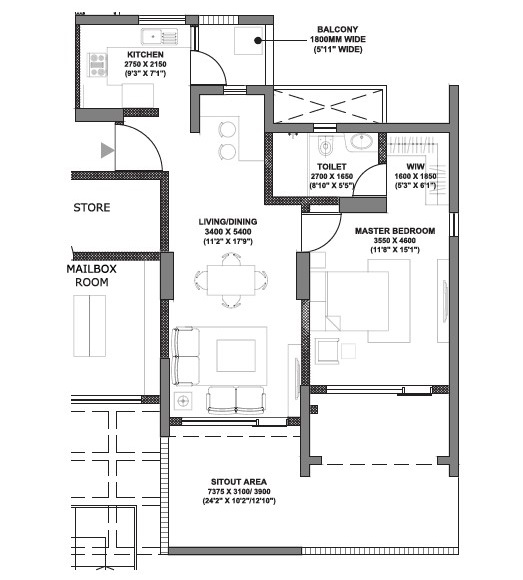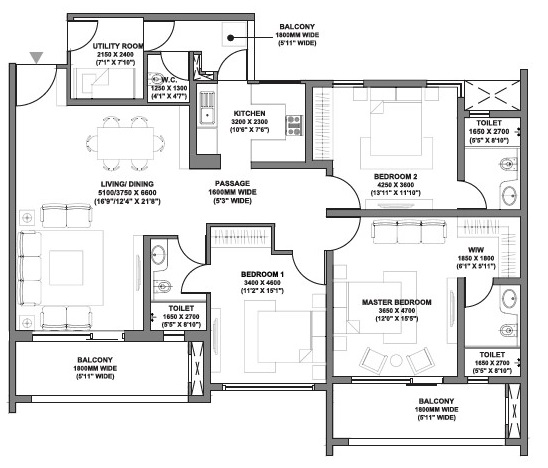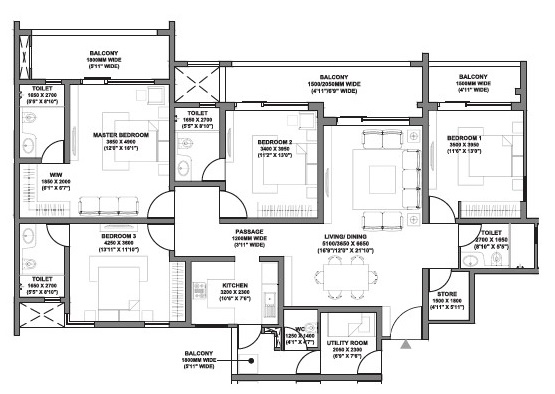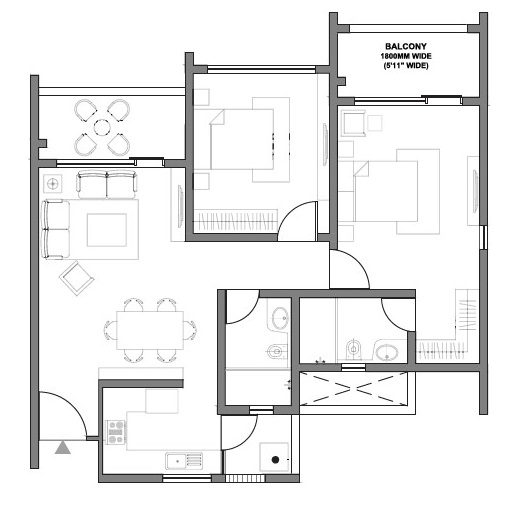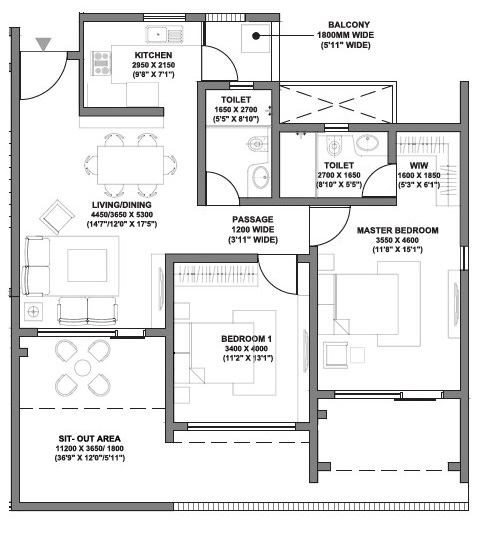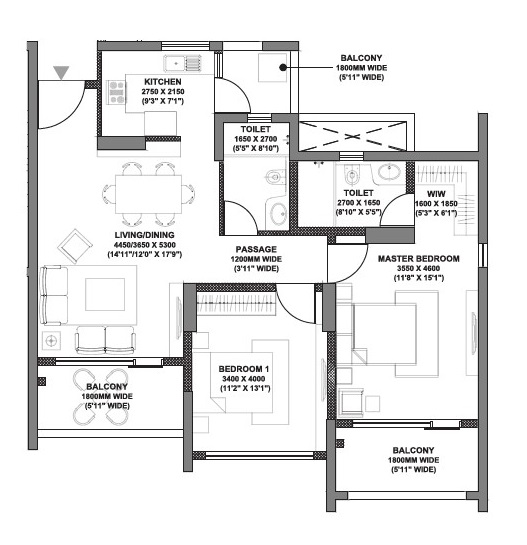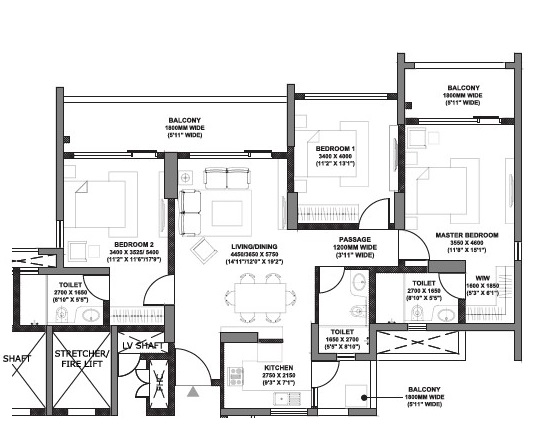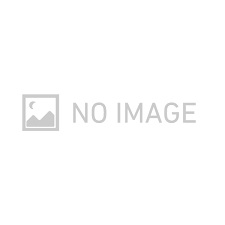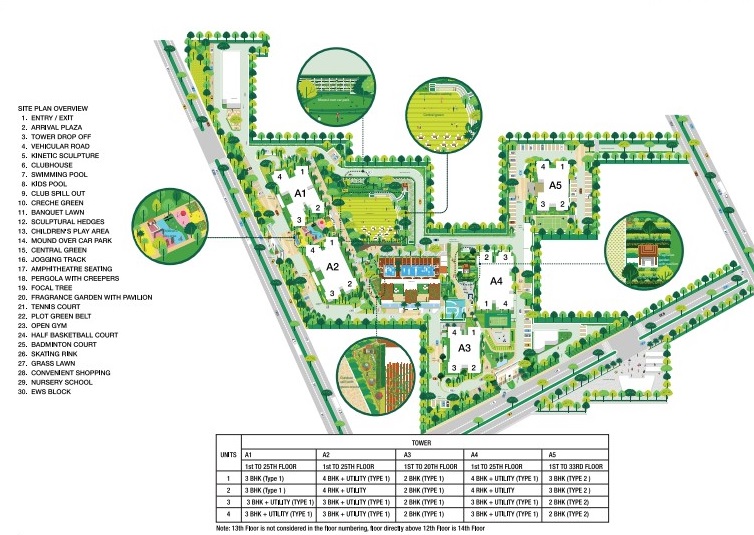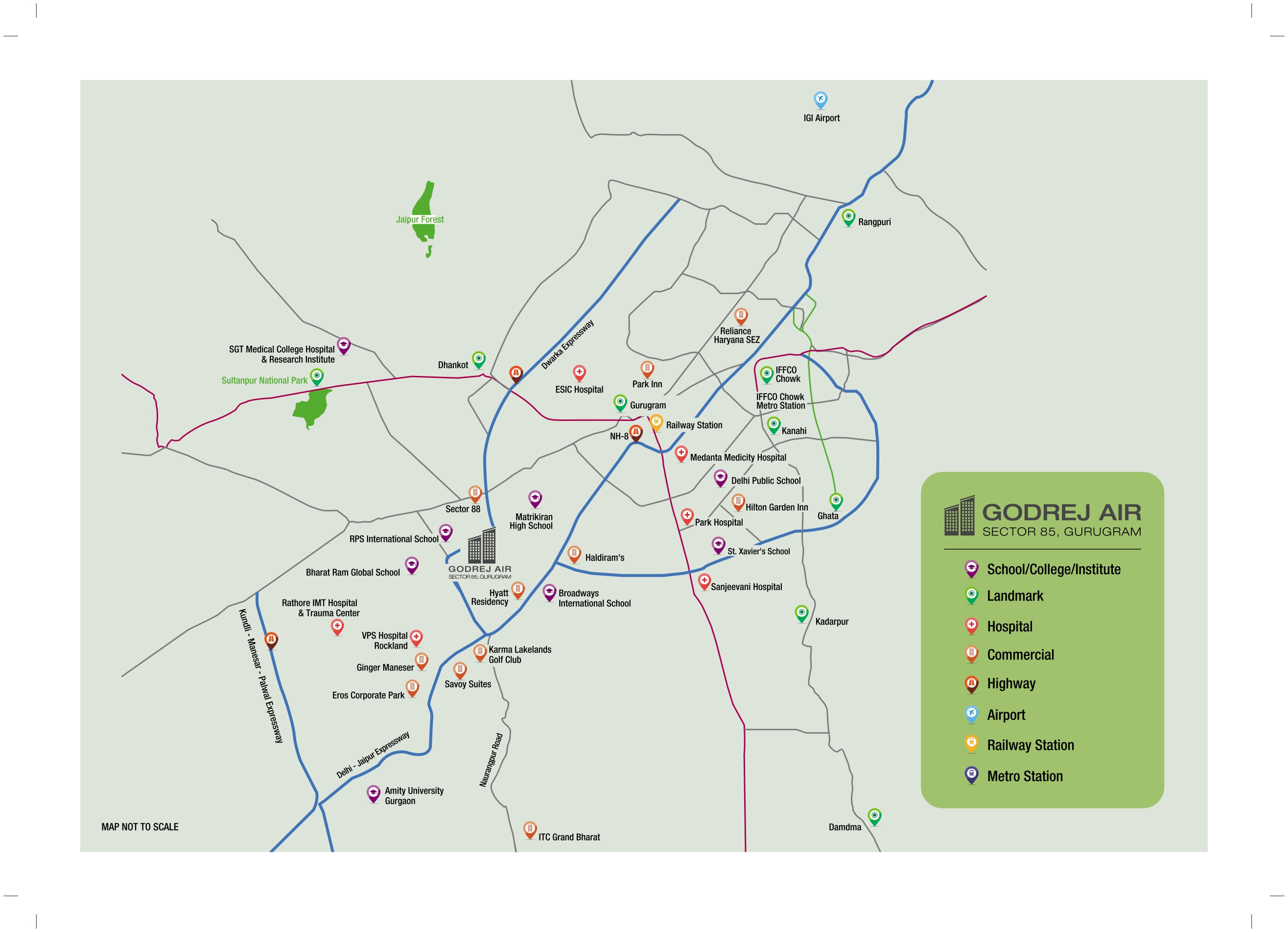Project Overview
- Project Name : Godrej Air
- RERA No: RERA Registered in 4 Phases:- a). RC/REP/HARERA/GGM/2018/32; b). RC/REP/HARERA/GGM/2018/33; c). RC/REP/HARERA/GGM/2018/34 d). RC/REP/HARERA/GGM/2018/35
- Location: Sector 85, Gurugram, Haryana
- Segment: Mid
- Property Type: Apartments
- Total Project Area: 10.04 Acre
- Total Units: 511
- No of Towers/ Buildings: 5
- No. of Floor: G + 25 ( 4 Towers ) & G+33 ( 1 tower )
- Rate 12 Months Back (Per Sq ft): 5911.00
- Current Rate (Per Sq ft): 6600.00
- Launch Date (MM-YY): December-2018
- Possession Date (MM-YY): December-2022
- Approval Status: All Approvals Obtained
- Project Status: Under Construction
- Project Funding if any:
- FAR Achieved:
Godrej Air has good reviews in social media, as good reviews about the location of project.
 Swimming Pool
Swimming Pool  Amphitheatre
Amphitheatre  Gymnasium
Gymnasium  Indoor Sports Facilities
Indoor Sports Facilities  Outdoor Sports Facilities
Outdoor Sports Facilities  Restaurant
Restaurant  Yoga Training
Yoga Training  Parks and Children Play Area
Parks and Children Play Area  Salon and Massage Parlour
Salon and Massage Parlour  Rain Water Harvesting
Rain Water Harvesting  Ultra Luxury
Ultra Luxury  Security Personal
Security Personal  Covered Parking
Covered Parking  Meditation Area
Meditation Area  Salon
Salon
2 BHK (1390 sq. ft.)
Unit Plan
- Super Area: 1390 Per Sq.Ft
- Balcony Area: 396 Per Sq.Ft
- Carpet Area: 994 Per Sq.Ft
-
 2 Balconies
2 Balconies -
 2 Bathrooms
2 Bathrooms -
 2 Bedrooms
2 Bedrooms -
 1 Dining Room
1 Dining Room -
 1 Kitchen
1 Kitchen -
 1 Living Room
1 Living Room
3BHK (1376 sq. ft.)
Unit Plan
- Super Area: 1376 Per Sq.Ft
- Balcony Area: 215 Per Sq.Ft
- Carpet Area: 1161 Per Sq.Ft
-
 3 Balconies
3 Balconies -
 3 Bathrooms
3 Bathrooms -
 3 Bedrooms
3 Bedrooms -
 1 Dining Room
1 Dining Room -
 1 Kitchen
1 Kitchen -
 1 Living Room
1 Living Room
1BHK (954 sq. ft.)
Unit Plan
- Super Area: 954 Per Sq.Ft
- Balcony Area: 293 Per Sq.Ft
- Carpet Area: 661 Per Sq.Ft
-
 2 Balconies
2 Balconies -
 1 Bathrooms
1 Bathrooms -
 1 Bedrooms
1 Bedrooms -
 1 Dining Room
1 Dining Room -
 1 Kitchen
1 Kitchen -
 1 Living Room
1 Living Room
3BHK + Utility (1582 sq. ft.)
Unit Plan
- Super Area: 1582 Per Sq.Ft
- Balcony Area: 210 Per Sq.Ft
- Carpet Area: 1371 Per Sq.Ft
-
 3 Balconies
3 Balconies -
 3 Bathrooms
3 Bathrooms -
 3 Bedrooms
3 Bedrooms -
 1 Dining Room
1 Dining Room -
 1 Kitchen
1 Kitchen -
 1 Living Room
1 Living Room
4BHK + Utility (1951 sq. ft.)
Unit Plan
- Super Area: 1951 Per Sq.Ft
- Balcony Area: 296 Per Sq.Ft
- Carpet Area: 1653 Per Sq.Ft
-
 4 Balconies
4 Balconies -
 4 Bathrooms
4 Bathrooms -
 4 Bedrooms
4 Bedrooms -
 1 Dining Room
1 Dining Room -
 1 Kitchen
1 Kitchen -
 1 Living Room
1 Living Room
2BHK (1044 sq. ft.)
Unit Plan
- Super Area: 1044 Per Sq.Ft
- Balcony Area: 149 Per Sq.Ft
- Carpet Area: 895 Per Sq.Ft
-
 1 Balconies
1 Balconies -
 2 Bathrooms
2 Bathrooms -
 2 Bedrooms
2 Bedrooms -
 1 Dining Room
1 Dining Room -
 1 Kitchen
1 Kitchen -
 1 Living Room
1 Living Room
2BHK (1263 sq. ft.)
Unit Plan
- Super Area: 1263 Per Sq.Ft
- Balcony Area: 359 Per Sq.Ft
- Carpet Area: 904 Per Sq.Ft
-
 2 Balconies
2 Balconies -
 2 Bathrooms
2 Bathrooms -
 2 Bedrooms
2 Bedrooms -
 1 Dining Room
1 Dining Room -
 1 Kitchen
1 Kitchen -
 1 Living Room
1 Living Room
2BHK (1046 sq. ft.)
Unit Plan
- Super Area: 1046 Per Sq.Ft
- Balcony Area: 152 Per Sq.Ft
- Carpet Area: 894 Per Sq.Ft
-
 3 Balconies
3 Balconies -
 2 Bathrooms
2 Bathrooms -
 2 Bedrooms
2 Bedrooms -
 1 Dining Room
1 Dining Room -
 1 Kitchen
1 Kitchen -
 1 Living Room
1 Living Room
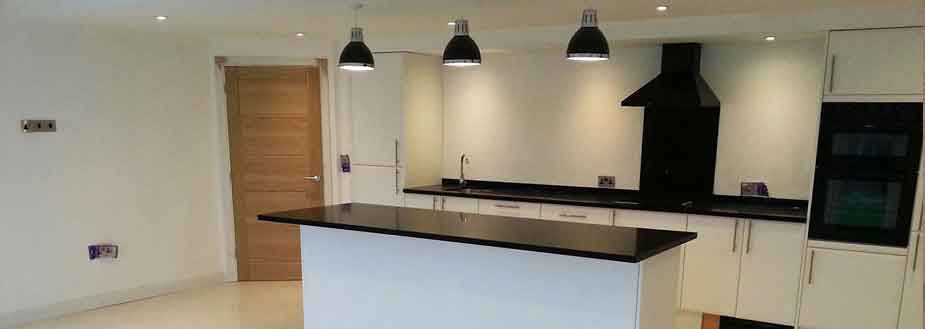
*Artistic View
Electrical Fitting
Electrical & Power Backup: EB Power - Studio - 2KW, 2 BHK - 3 KW and 3 BHK & 4BHK - 4 KW.

*Artistic View
Kitchen
Tiles: European tiles (or equivalent) with multiple design combinations.

*Artistic View
Dining/Drawing Room
Flooring: European tiles (or equivalent) with multiple design combinations.

*Artistic View
Bathrooms
Fittings: Kohler (or equivalent) water-efficient CP sanitary fixtures and fittings.
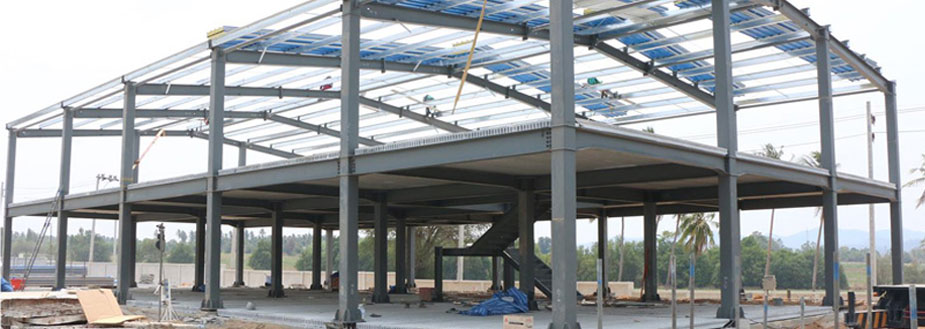
*Artistic View
Structure
Frame Structure: RCC structure using system formwork with concrete walls in main building and RCC framed.
