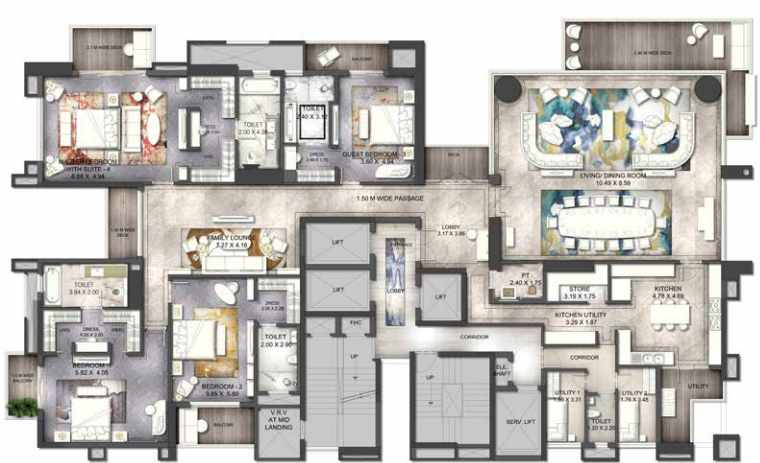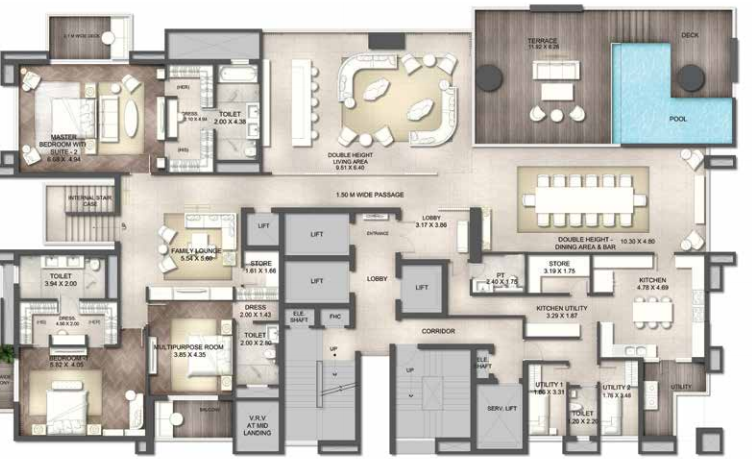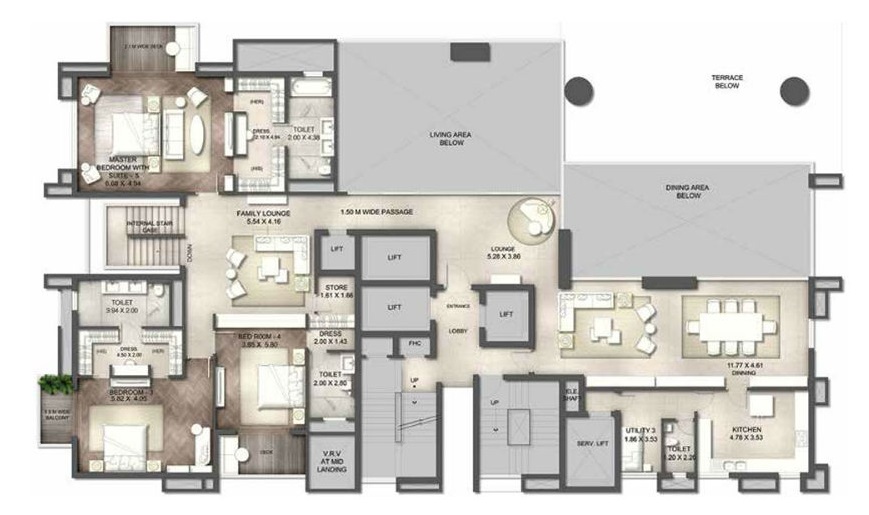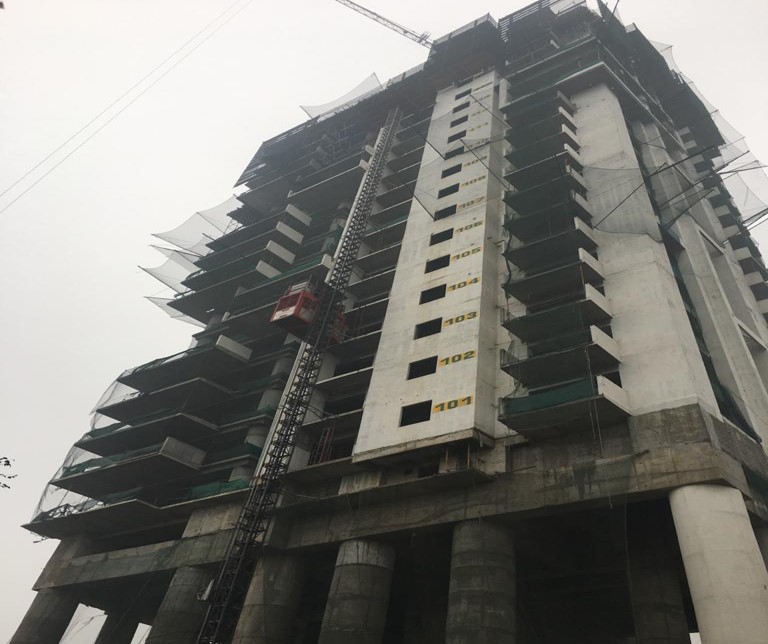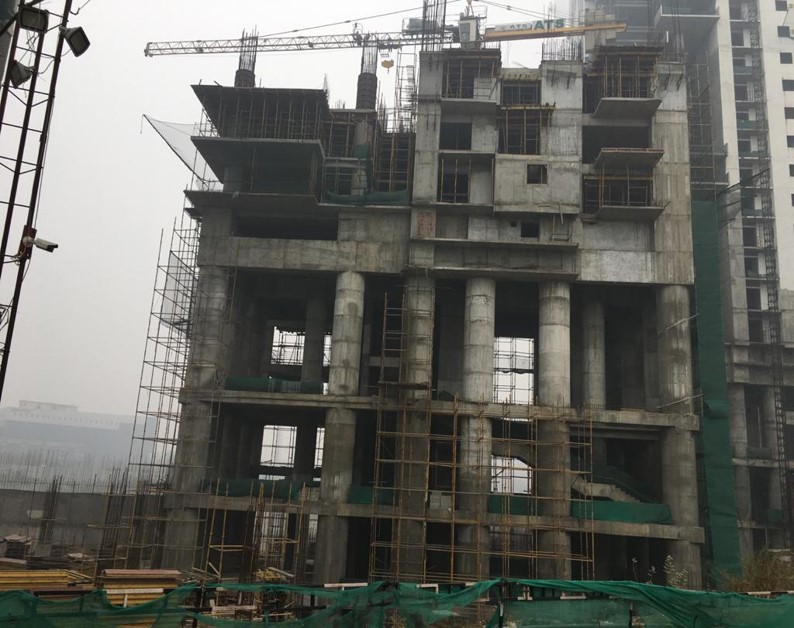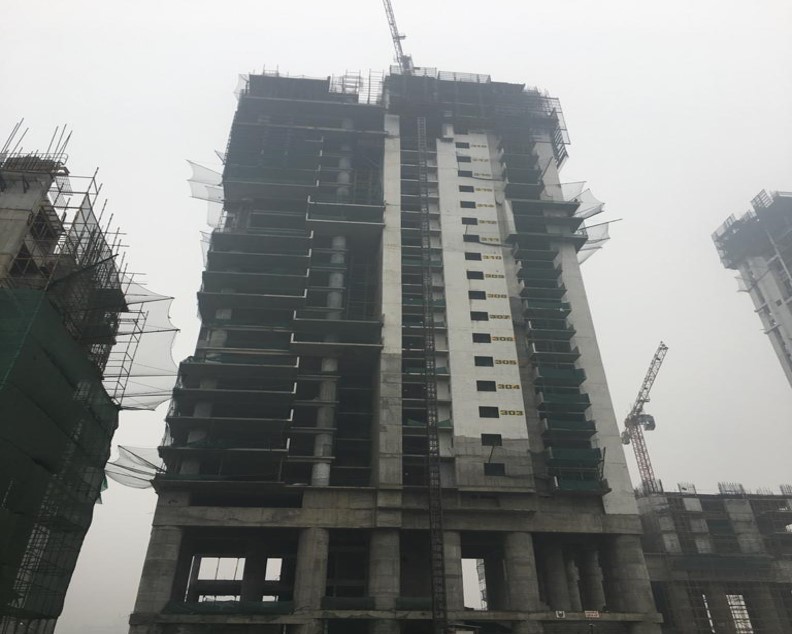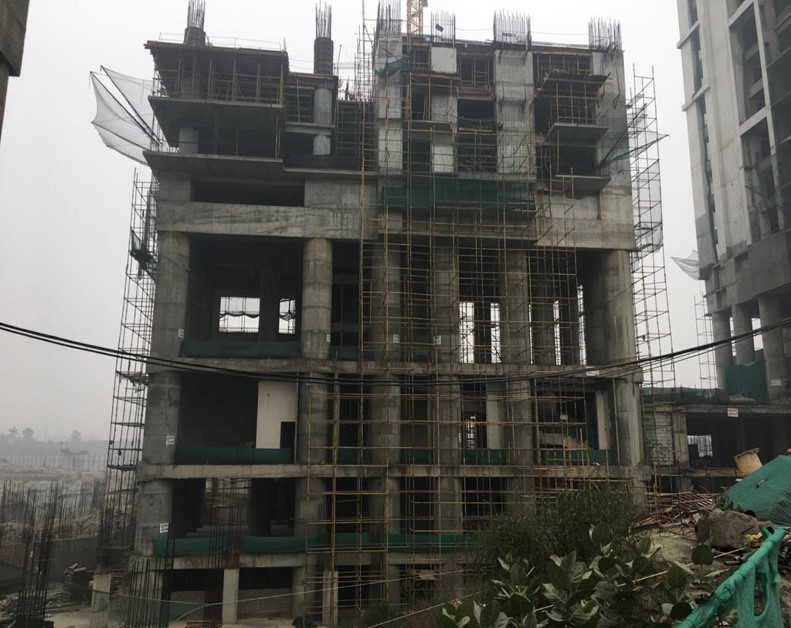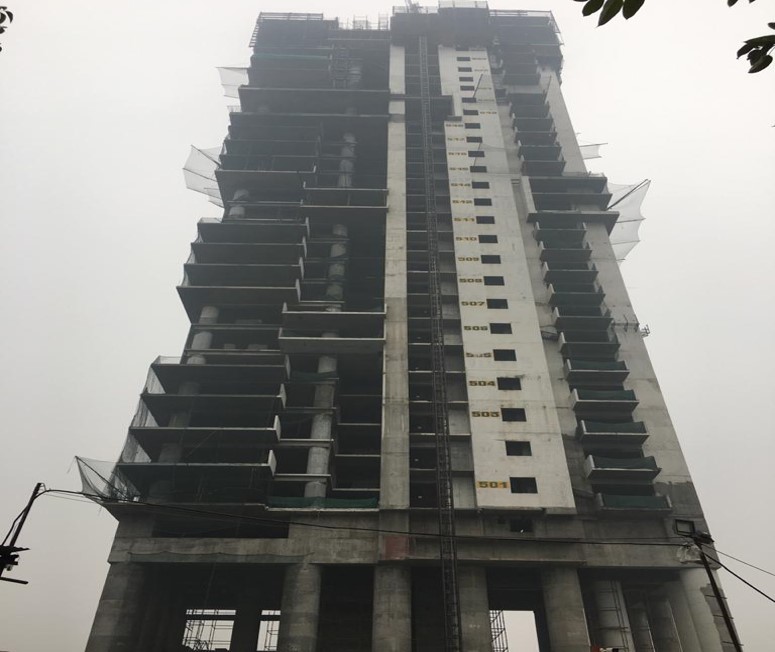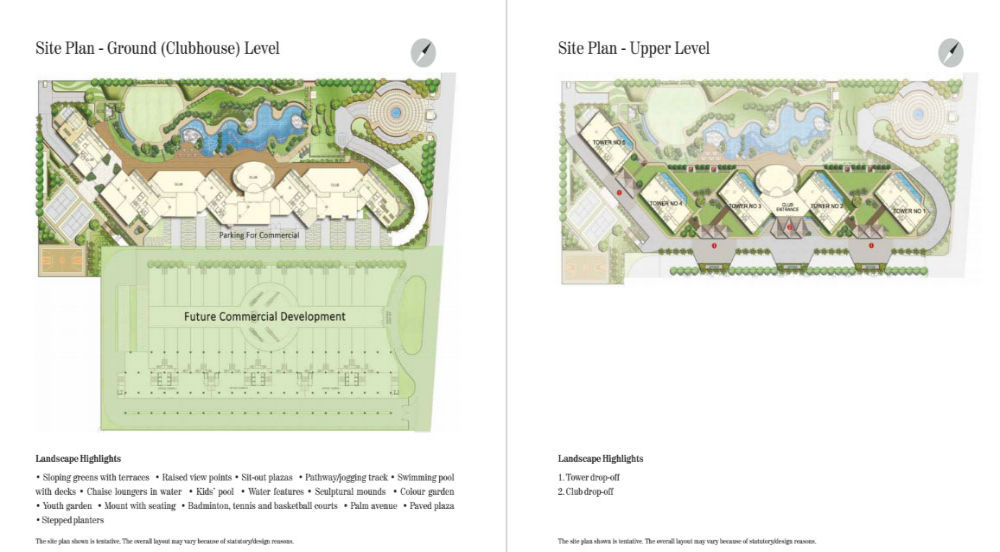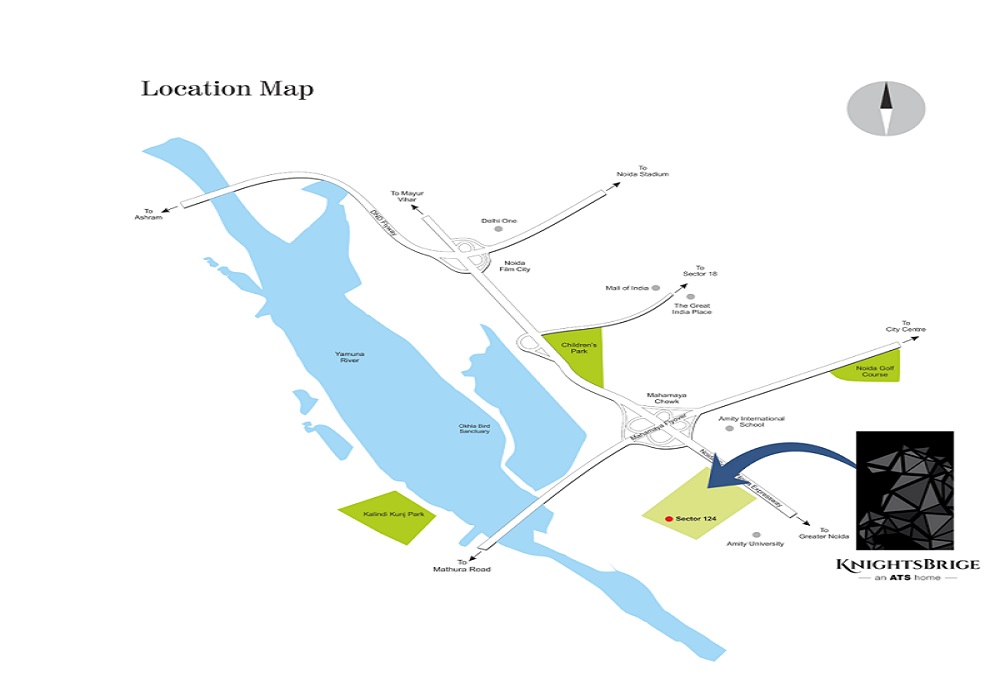Project Overview
- Project Name : ATS Knightsbridge
- RERA No: UPRERAPRJ3574
- Location: Plot No. A-01/A, Sector 124, Noida
- Segment: Luxury
- Property Type: Apartments
- Total Project Area: 6.15 Acre
- Total Units: 215
- No of Towers/ Buildings: 5
- No. of Floor: G + 47
- Rate 12 Months Back (Per Sq ft): 13236.00
- Current Rate (Per Sq ft): 14950.00
- Launch Date (MM-YY): October-2016
- Possession Date (MM-YY): March-2025
- Approval Status: All Approvals Obtained.
- Project Status: Under Construction
- Project Funding if any:
- FAR Achieved:
ATS has a very good reputation on social media in terms of timely delivery and post maintenance of projects. ATS is known for setting new benchmarks in the real estate industry with each project being better than the last delivered.
 Ultra Luxury
Ultra Luxury  Swimming Pool
Swimming Pool  Amphitheatre
Amphitheatre  Gymnasium
Gymnasium  Indoor Sports Facilities
Indoor Sports Facilities  Outdoor Sports Facilities
Outdoor Sports Facilities  Restaurant
Restaurant  Yoga Training
Yoga Training  Meditation Area
Meditation Area  Salon
Salon  Parks and Children Play Area
Parks and Children Play Area  Salon and Massage Parlour
Salon and Massage Parlour  Security Personal
Security Personal  Covered Parking
Covered Parking  Rain Water Harvesting
Rain Water Harvesting
4BHK Apartment
Unit Plan
- Value(In Rs.): 90000000
- Loading in Total Area on Carpet Area: 33%
- Super Area: 6000 Per Sq.Ft
- Carpet Area: 4005 Per Sq.Ft
-
 8 Balconies
8 Balconies -
 5 Bathrooms
5 Bathrooms -
 4 Bedrooms
4 Bedrooms -
 1 Dining Room
1 Dining Room -
 1 Kitchen
1 Kitchen -
 1 Living Room
1 Living Room -
 1 Parking
1 Parking
6BHK Duplex Lower Level
Unit Plan
- Value(In Rs.): 150000000
- Loading in Total Area on Carpet Area: 30%
- Super Area: 10000 Per Sq.Ft
- Carpet Area: 6982 Per Sq.Ft
-
 4 Balconies
4 Balconies -
 4 Bathrooms
4 Bathrooms -
 3 Bedrooms
3 Bedrooms -
 1 Dining Room
1 Dining Room -
 1 Kitchen
1 Kitchen -
 1 Living Room
1 Living Room -
 1 Parking
1 Parking

*Artistic View
Bathrooms
Fittings: Premium sanitary fixtures of Duravit/Kohler or equivalent, all chrome plated fittings to be of Grohe/Kohler or equivalent.
Glass: Jacuzzi master toilet and Glass cubicles.
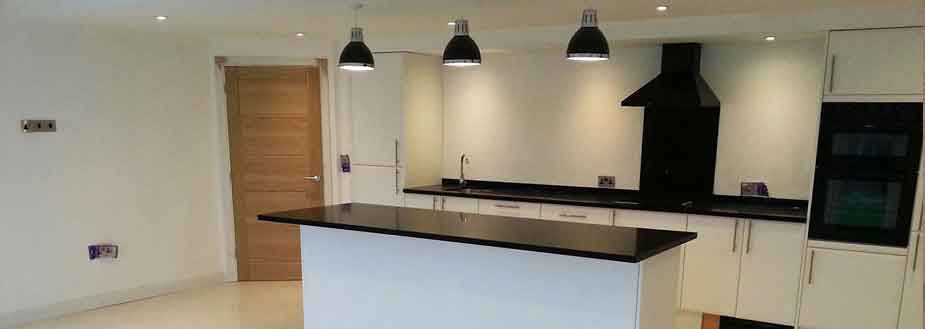
*Artistic View
Electrical Fitting
Wires: All electrical wiring in concealed conduits.
Power Points: Provision for adequate light and power points.
Telephone & T.V.: Outlets in living, dining and bedrooms.
Switches: Moulded modular plastic switches and protective MCBs, geysers in all toilets.

*Artistic View
Kitchen
European Stylish: Inspired stylish kitchen with highest standard hardware of Blum/Hettich or equivalent.
Sink: SS Sink along with chrome flick mixer on kitchen sink and basket for waste.
Drawers: Soft closing bank of drawers along with the soft close shutters of cabinets.
Accessories: Counter top of exclusive granite, HOB, chimney, dish washer.
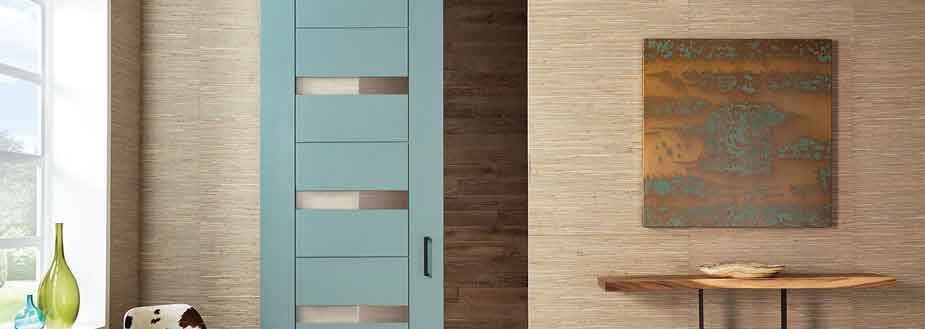
*Artistic View
Doors & Windows
Doors: 2400 mm high Doors fitted with flush/skin moulded shutters with polished wood veneer and solid wood/timber/engineered Door frames.
Fittings: Stainless steel/brass finished hardware fittings for doors and locks of branded makes.
Windows: Frames/panels of seasoned hardwood/aluminum/UPVC sections.
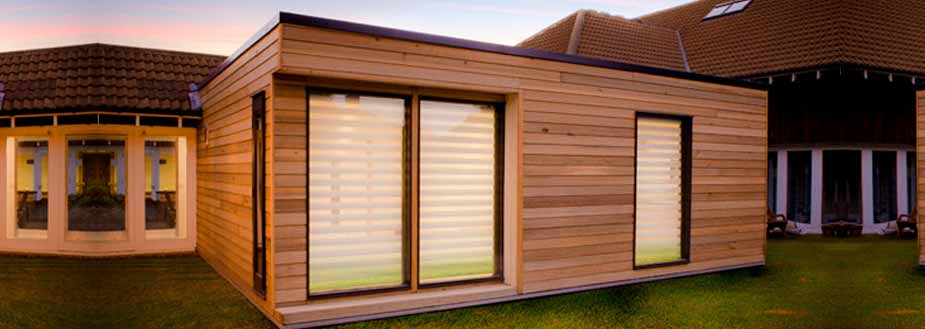
*Artistic View
External Finish
Wall Finish: Appropriate finish of exterior grade texture paint.
Price Trend Summary
Project is priced high as compared to other projects in same location. As builder has a good track record of delivery and quality construction with high standards of post- possession maintenance of the project, difference of price is accepted by market.
- If we compare prices with other projects in same location, this project prices are 10-15% high.
- The specifications, the builder is providing are luxurious as compared to other builders.
- The location is developed and prime and prices can go high in this location.
