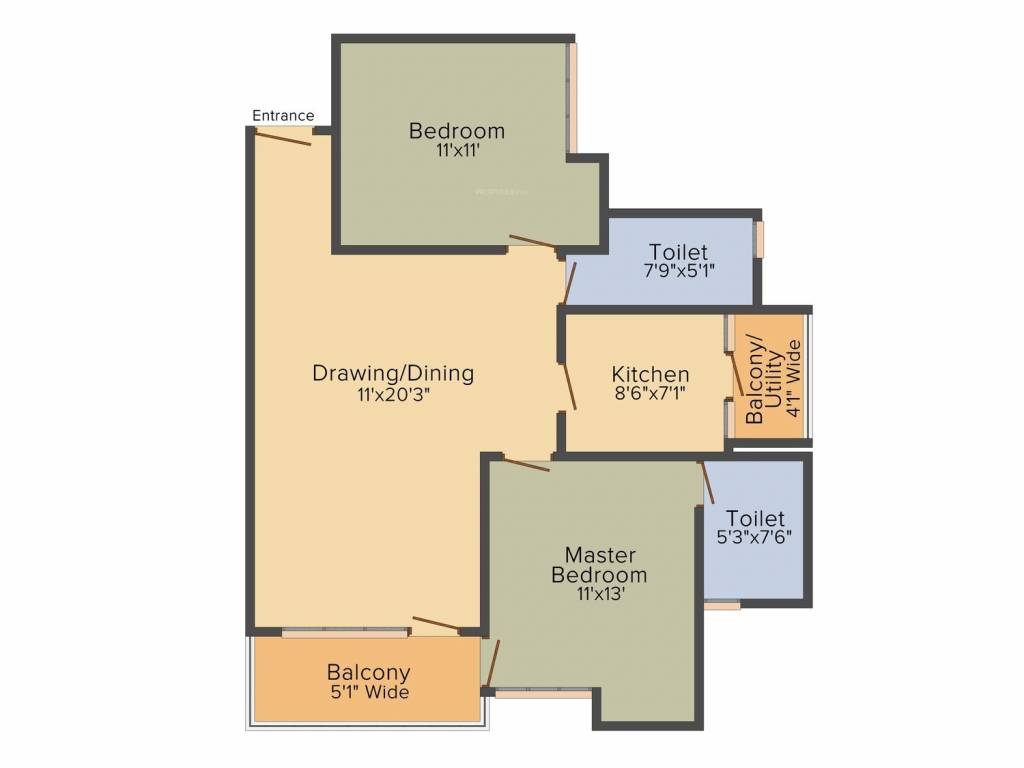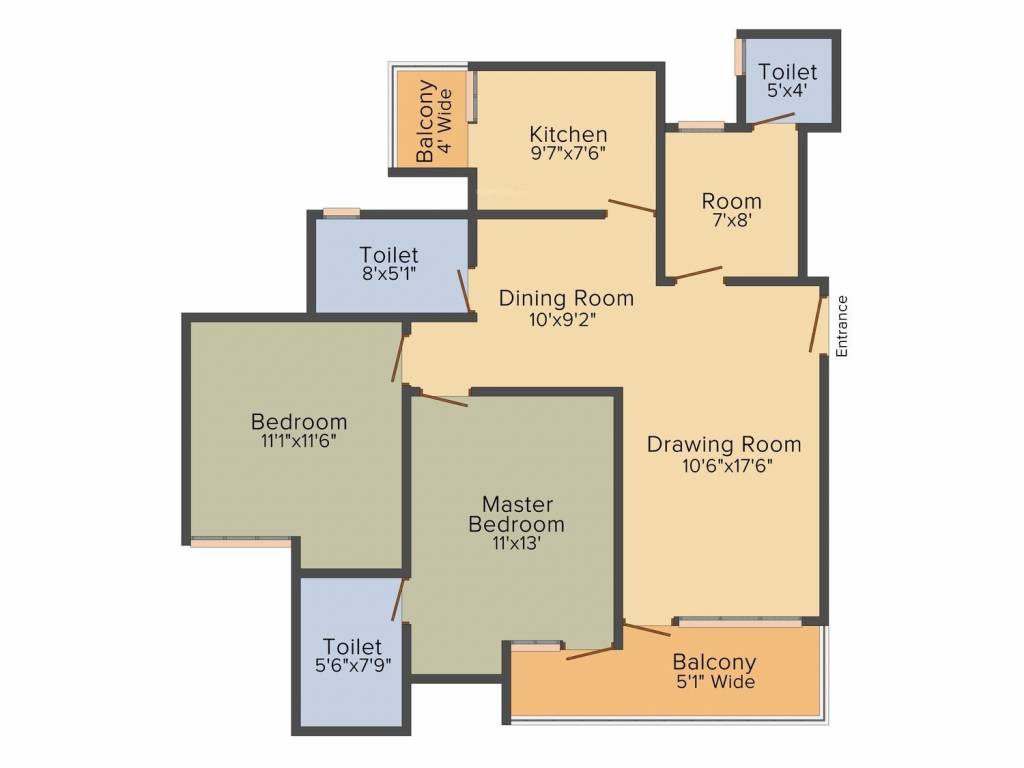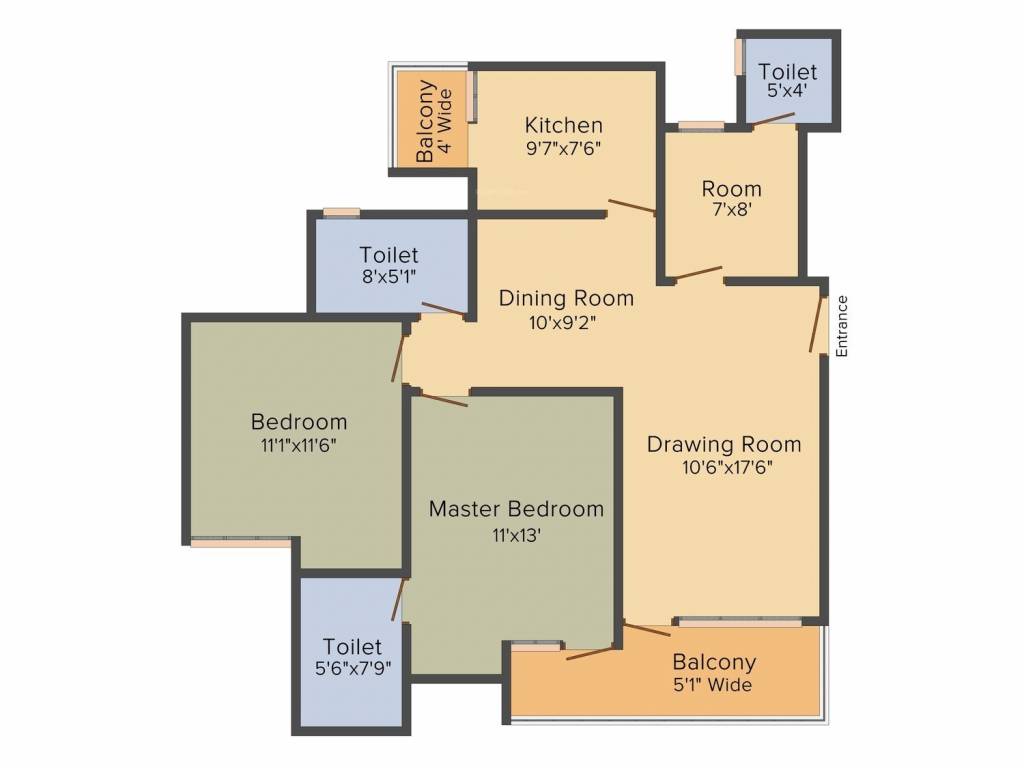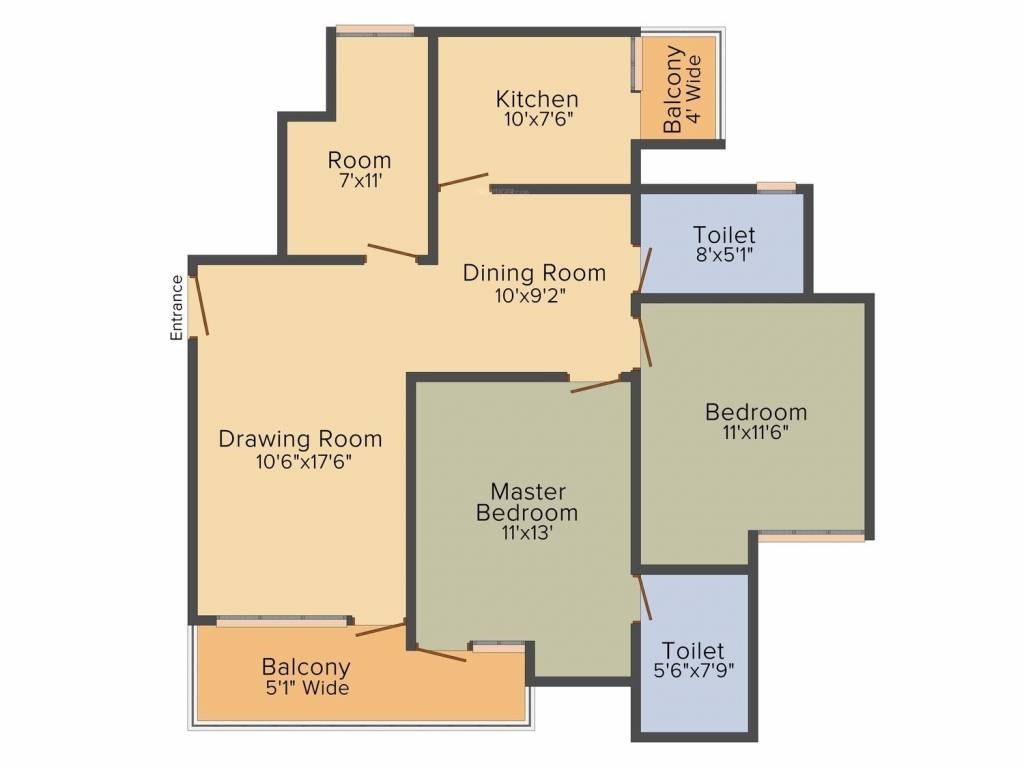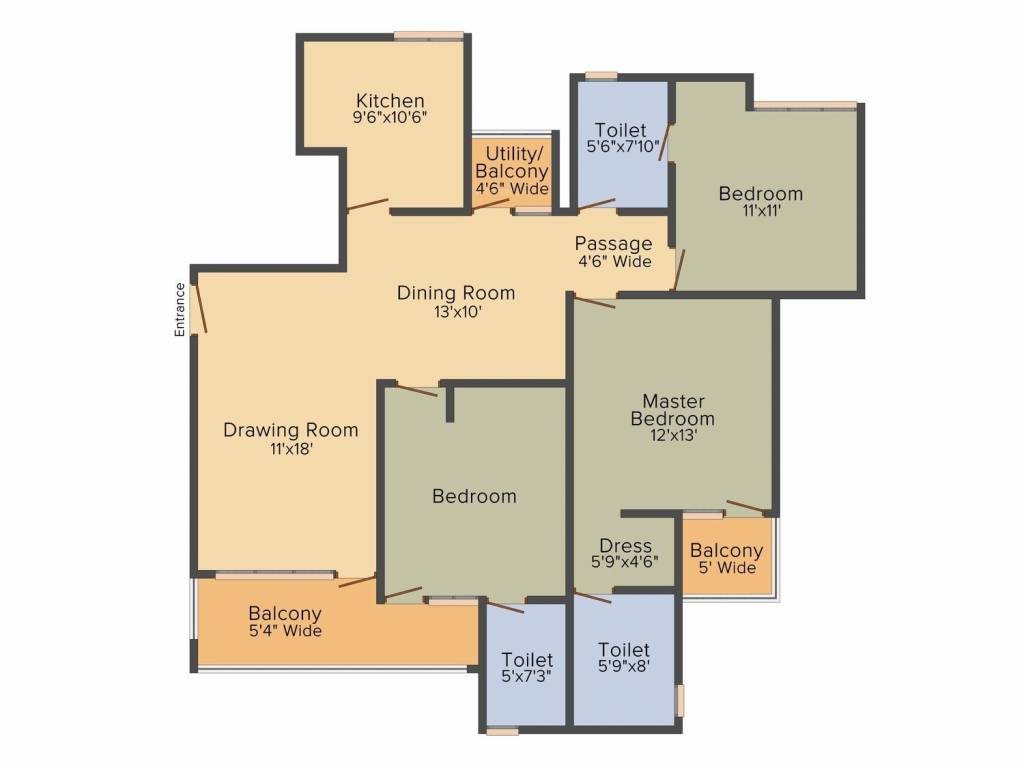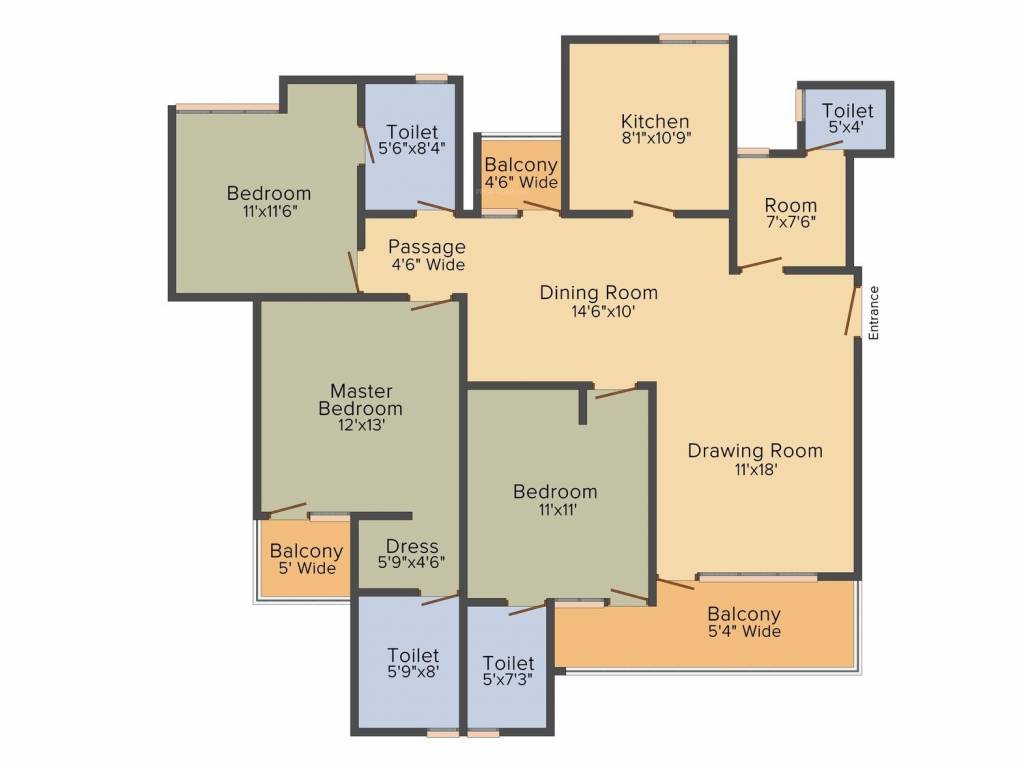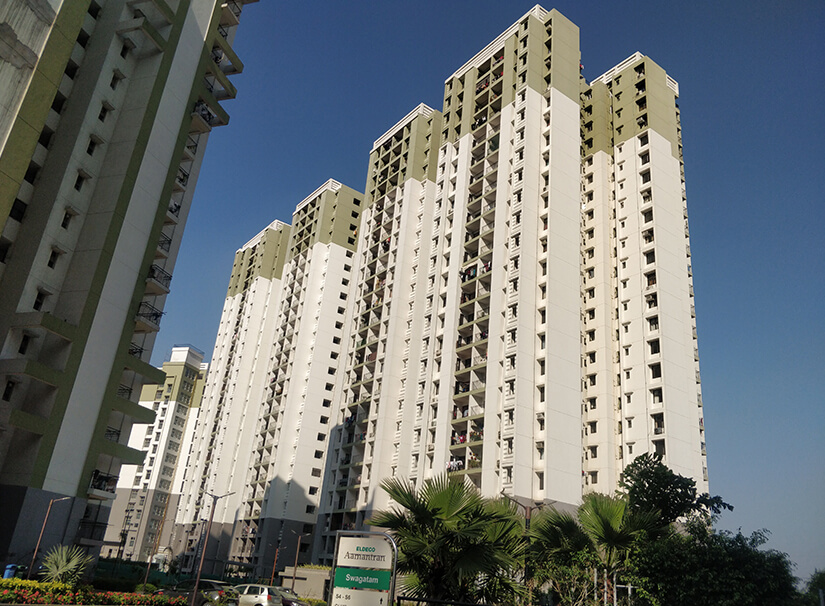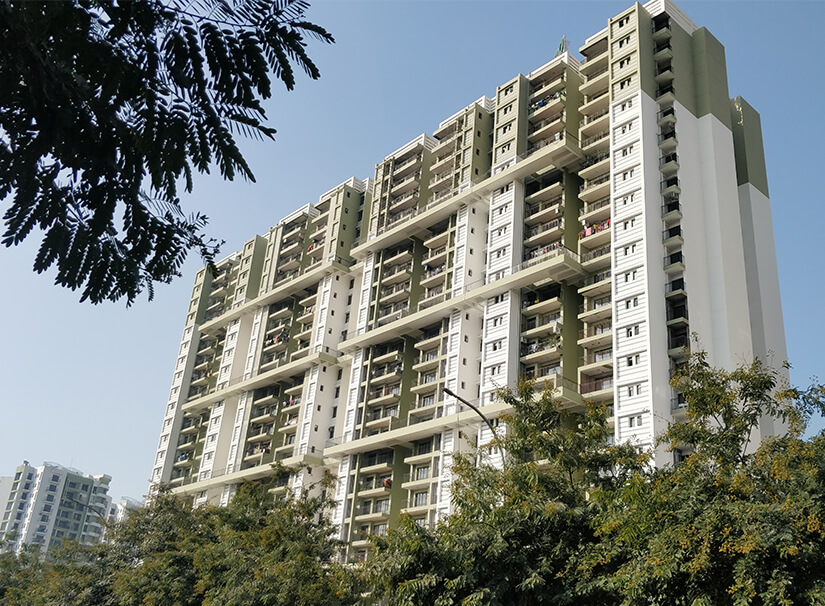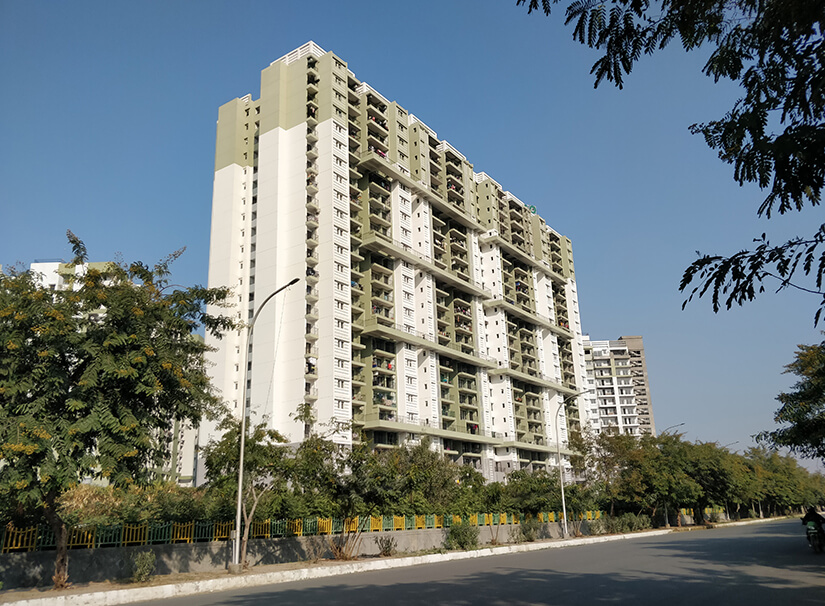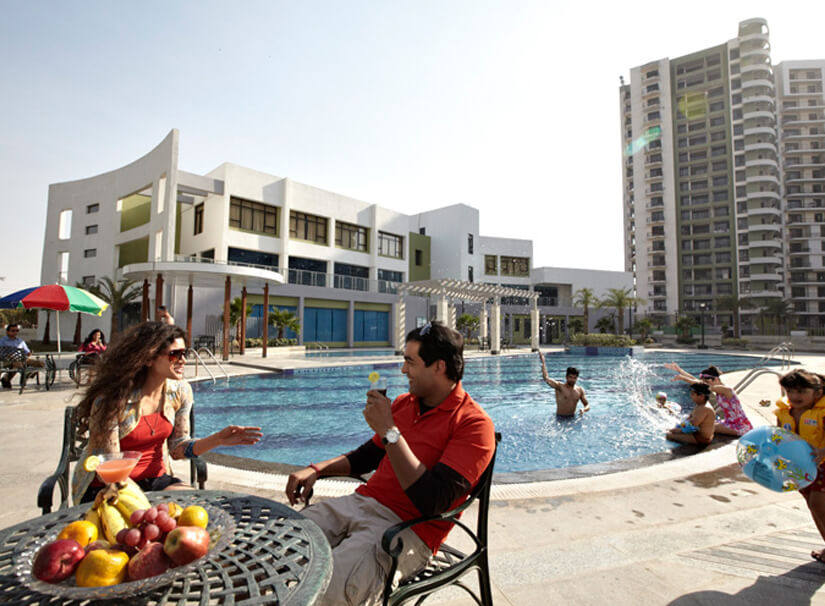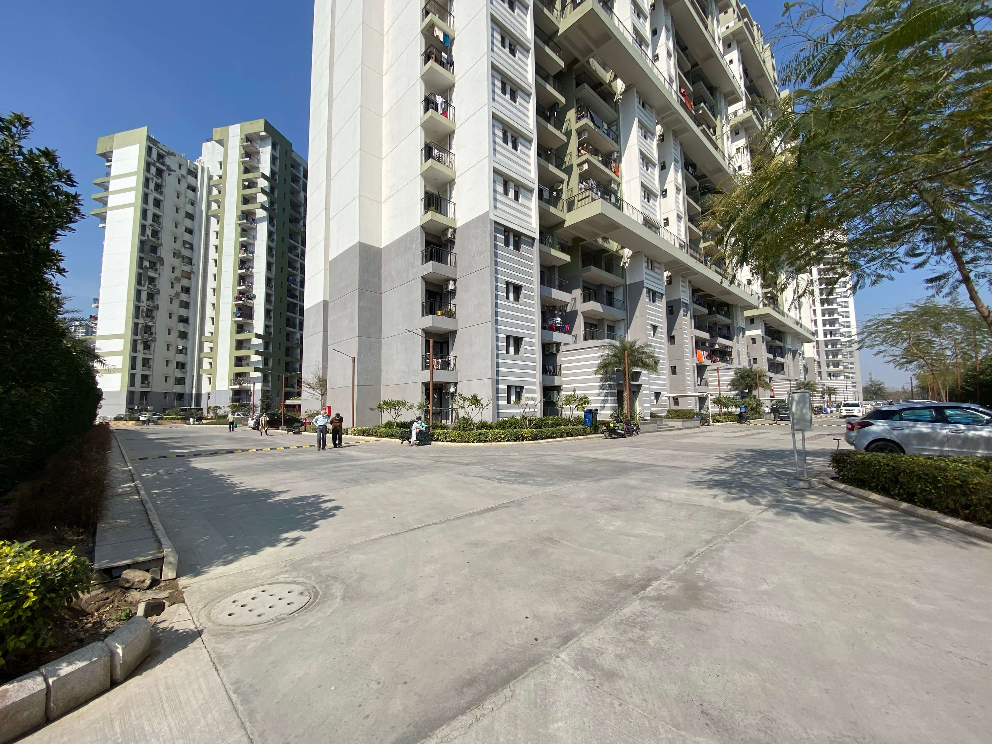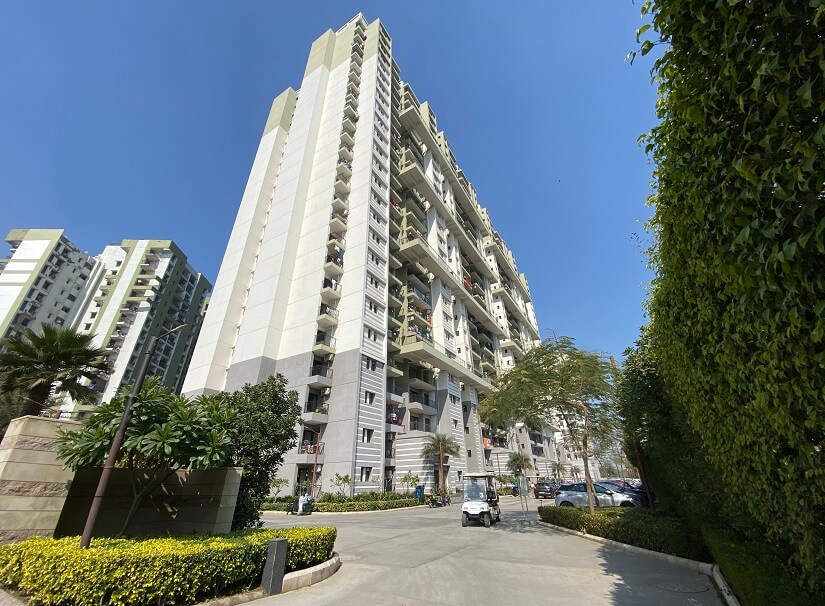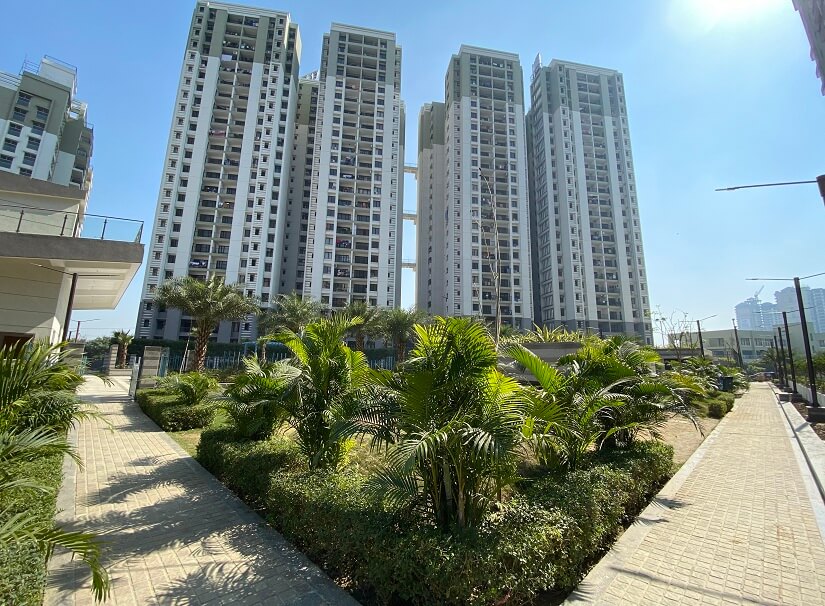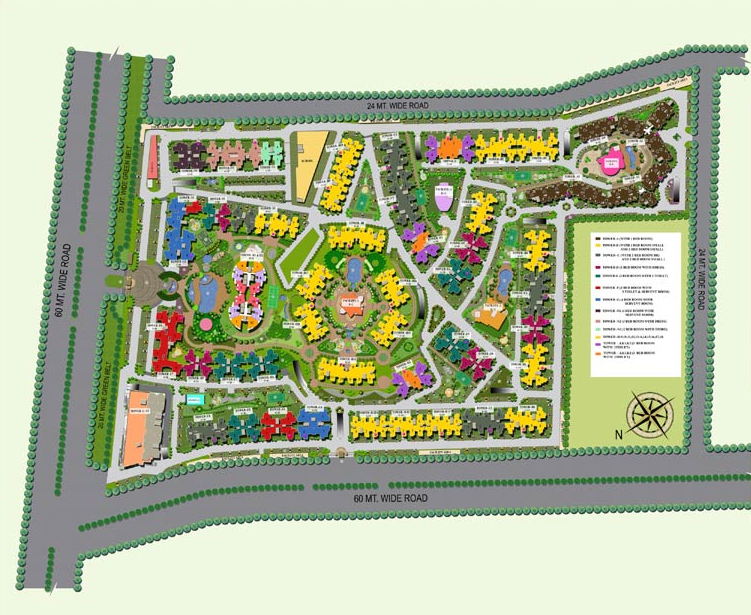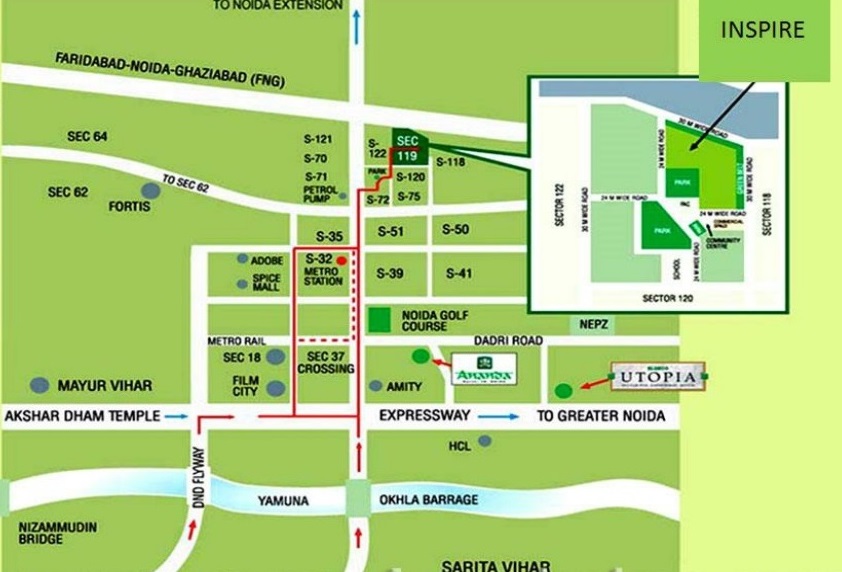Project Overview
- Project Name : Eldeco Inspire
- RERA No: UPRERAPRJ1916
- Location: Sector 119, Noida, Uttar Pradesh
- Segment: Affordable
- Property Type: Apartments
- Total Project Area: 4.50 Acre
- Total Units: 400
- No of Towers/ Buildings: 4
- No. of Floor: G + 24
- Rate 12 Months Back (Per Sq ft): 4849.00
- Current Rate (Per Sq ft): 5200.00
- Launch Date (MM-YY): February-2014
- Possession Date (MM-YY): April-2016
- Approval Status: All Approvals Obtained
- Project Status: Ready to Move in
- Project Funding if any:
- FAR Achieved:
Eldeco is not aggressive in terms of rolling schemes and motivating their channel partners.
 Swimming Pool
Swimming Pool  Gymnasium
Gymnasium  Indoor Sports Facilities
Indoor Sports Facilities  Outdoor Sports Facilities
Outdoor Sports Facilities  Restaurant
Restaurant  Parks and Children Play Area
Parks and Children Play Area  Ultra Luxury
Ultra Luxury  Amphitheatre
Amphitheatre  Yoga Training
Yoga Training  Security Personal
Security Personal  Covered Parking
Covered Parking  Meditation Area
Meditation Area  Salon
Salon  Salon and Massage Parlour
Salon and Massage Parlour  Rain Water Harvesting
Rain Water Harvesting
2 BHK + 2T
Unit Plan
- Value(In Rs.): 5049000
- Loading in Total Area on Carpet Area: 35%
- Unit Cost on Super area: 4500 Per Sq.Ft
- Unit Cost on Carpet Price: 6841 Per Sq.Ft
- Super Area: 1122 Per Sq.Ft
- Balcony Area: 78 Per Sq.Ft
- Carpet Area: 738 Per Sq.Ft
Other Charges
- Interest Free Maintenance Security 30
- Monthly Maintenance Charge 4
- Club Development Charges 50000
- Car Parking (Single) 200000
- Car Parking (Twin) 350000
-
 2 Balconies
2 Balconies -
 2 Bathrooms
2 Bathrooms -
 2 Bedrooms
2 Bedrooms -
 1 Dining Room
1 Dining Room -
 1 Kitchen
1 Kitchen -
 1 Living Room
1 Living Room
2 BHK + 2T + Study
Unit Plan
- Value(In Rs.): 5796000
- Loading in Total Area on Carpet Area: 35%
- Unit Cost on Super area: 4500 Per Sq.Ft
- Unit Cost on Carpet Price: 7000 Per Sq.Ft
- Super Area: 1288 Per Sq.Ft
- Balcony Area: 101 Per Sq.Ft
- Carpet Area: 828 Per Sq.Ft
Other Charges
- Interest Free Maintenance Security 30
- Monthly Maintenance Charges 4
- Car Parking (Single) 200000
- 2 Car Parking 350000
- Club Development Charges 50000
-
 2 Balconies
2 Balconies -
 3 Bathrooms
3 Bathrooms -
 2 Bedrooms
2 Bedrooms -
 1 Dining Room
1 Dining Room -
 1 Kitchen
1 Kitchen -
 1 Living Room
1 Living Room
2 BHK + 3T + Study
Unit Plan
- Value(In Rs.): 5832000
- Loading in Total Area on Carpet Area: 35%
- Unit Cost on Super area: 4500 Per Sq.Ft
- Unit Cost on Carpet Price: 7018 Per Sq.Ft
- Super Area: 1296 Per Sq.Ft
- Balcony Area: 104 Per Sq.Ft
- Carpet Area: 831 Per Sq.Ft
Other Charges
- Interest Free Maintenance Security 30
- Monthly Maintenance Charges 4
- Car Parking (Single) 200000
- 2 Car Parking 350000
- Club Development Charges 50000
-
 1 Balconies
1 Balconies -
 3 Bathrooms
3 Bathrooms -
 3 Bedrooms
3 Bedrooms -
 1 Dining Room
1 Dining Room -
 1 Kitchen
1 Kitchen -
 1 Living Room
1 Living Room
2 BHK + 2T + Study
Unit Plan
- Value(In Rs.): 5760000
- Loading in Total Area on Carpet Area: 35%
- Unit Cost on Super area: 4500 Per Sq.Ft
- Unit Cost on Carpet Price: 6752 Per Sq.Ft
- Super Area: 1280 Per Sq.Ft
- Balcony Area: 81 Per Sq.Ft
- Carpet Area: 853 Per Sq.Ft
Other Charges
- Interest Free Maintenance Security 30
- Monthly Maintenance Charges 4
- Car Parking (Single) 200000
- 2 Car Parking 350000
- Club Development Charges 50000
-
 1 Balconies
1 Balconies -
 2 Bathrooms
2 Bathrooms -
 2 Bedrooms
2 Bedrooms -
 1 Dining Room
1 Dining Room -
 1 Kitchen
1 Kitchen -
 1 Living Room
1 Living Room
3BHK + 3T
Unit Plan
- Value(In Rs.): 7384500
- Loading in Total Area on Carpet Area: 35%
- Unit Cost on Super area: 4500 Per Sq.Ft
- Unit Cost on Carpet Price: 7032 Per Sq.Ft
- Super Area: 1641 Per Sq.Ft
- Balcony Area: 129 Per Sq.Ft
- Carpet Area: 1050 Per Sq.Ft
Other Charges
- Interest Free Maintenance Security 30
- Monthly Maintenance Charges 4
- Car Parking (Single) 200000
- 2 Car Parking 350000
- Club Development Charges 50000
-
 1 Balconies
1 Balconies -
 3 Bathrooms
3 Bathrooms -
 3 Bedrooms
3 Bedrooms -
 1 Dining Room
1 Dining Room -
 1 Kitchen
1 Kitchen -
 1 Living Room
1 Living Room
3 BHK + 4 T + Study
Unit Plan
- Value(In Rs.): 7933500
- Loading in Total Area on Carpet Area: 35%
- Unit Cost on Super area: 4500 Per Sq.Ft
- Unit Cost on Carpet Price: 6928 Per Sq.Ft
- Super Area: 1763 Per Sq.Ft
- Balcony Area: 128 Per Sq.Ft
- Carpet Area: 1145 Per Sq.Ft
Other Charges
- Interest Free Maintenance Security 30
- Monthly Maintenance Charges 4
- Car Parking (Single) 200000
- 2 Car Parking 350000
- Club Development Charges 50000
-
 1 Balconies
1 Balconies -
 4 Bathrooms
4 Bathrooms -
 3 Bedrooms
3 Bedrooms -
 1 Dining Room
1 Dining Room -
 1 Kitchen
1 Kitchen -
 1 Living Room
1 Living Room

*Artistic View
Bathrooms
Flooring: Ceramic tiles in floor.
Dado: Upto 5 feet height IWC in servants toilet.
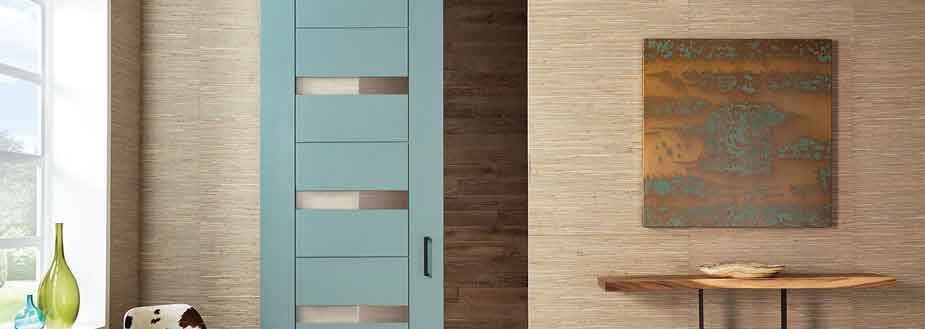
*Artistic View
Doors & Windows
Doors: Teak wood frame and shutter aesthetically designed with melamine polishing hardware of reputed make.
Internal Doors: Factory made laminated flush doors with brass fitting frame cold rolled steel with enamel paint.
Toiltet Door: PVC doors with PVC frame.
Windows: Window frames made of best non-teak.
Shutters: Shutters made of teak wood with necessary standard hardware.

*Artistic View
Kitchen
Top: Platform in Granite,
Sink: Stainless steel sink.
Dado: Ceramic tiles in dado.
Storage: Adequate store facility.
Price Trend Summary
The Project was initially opened at a price of Rs. 3500 per sq.ft and has risen to around Rs. 4500 - Rs. 5000 per sq. ft. On seeing the current scenario and location, the prices have reached higher levels, future price appreciation is expected to be moderate.
- Nearby property rates are ranging between Rs.4500-Rs.5000 per sq.ft.
- However, future infrastructure developments could provide additional scope for appreciation.
- With healthy competition from other developers such as Supertech, Ajnara, Gaur having their projects in nearby location, price may increase slowly in future.
- Relative affordability and well-developed social infrastructure are major reasons behind the growing popularity of this locality as a residential destination.
