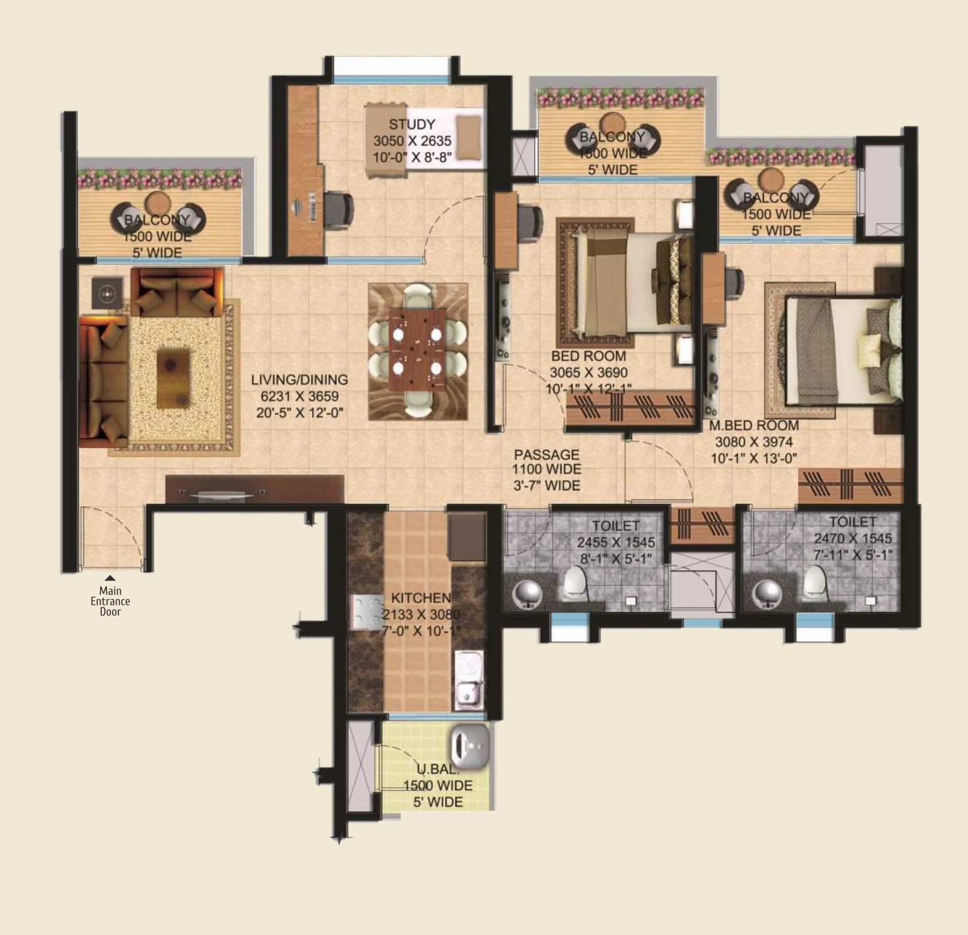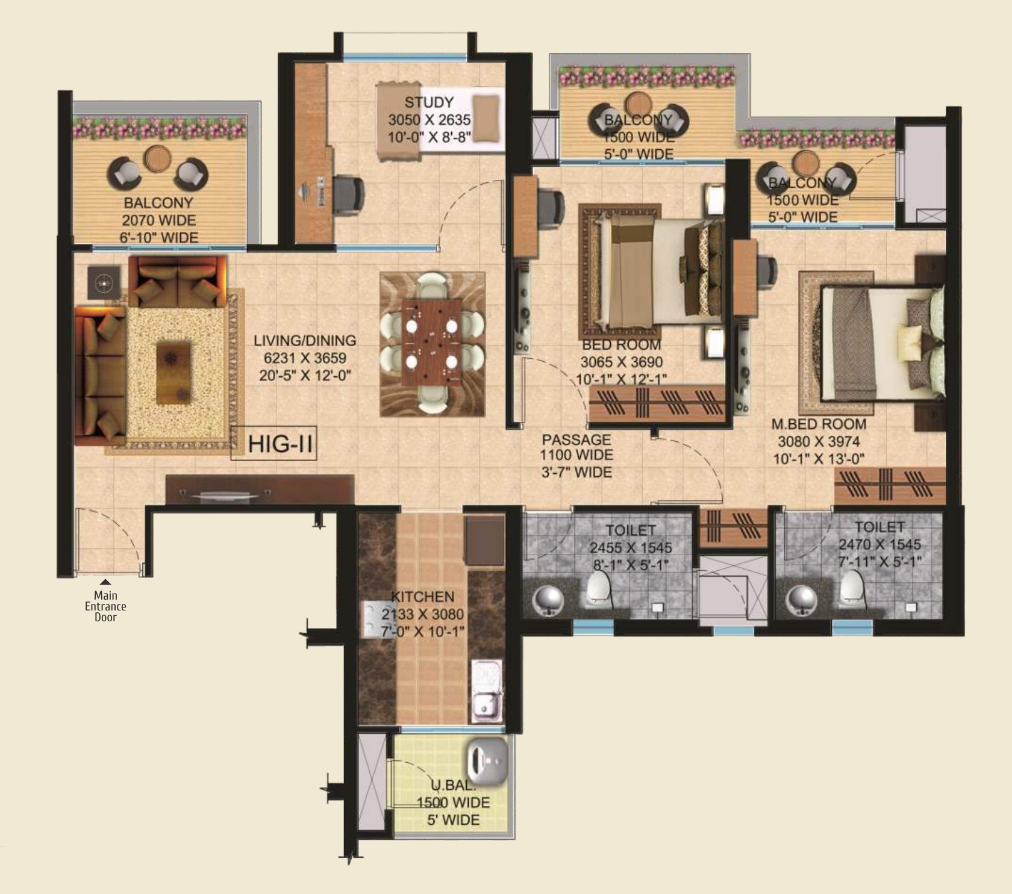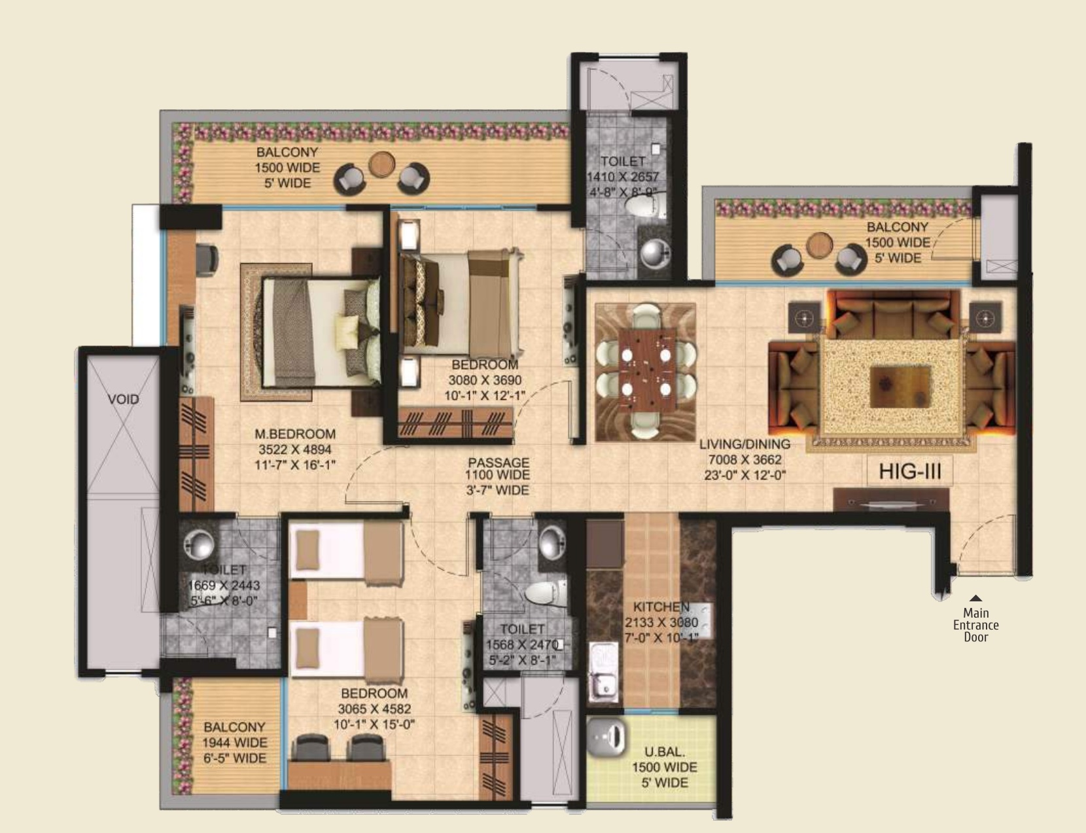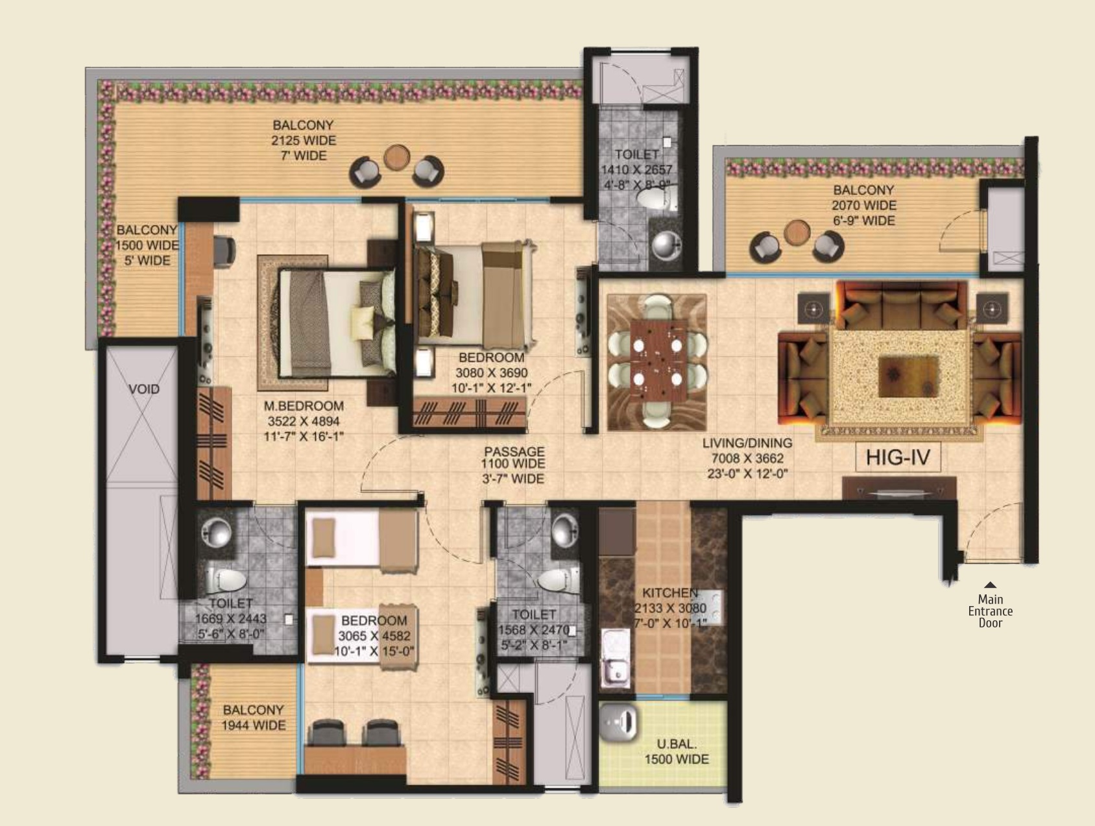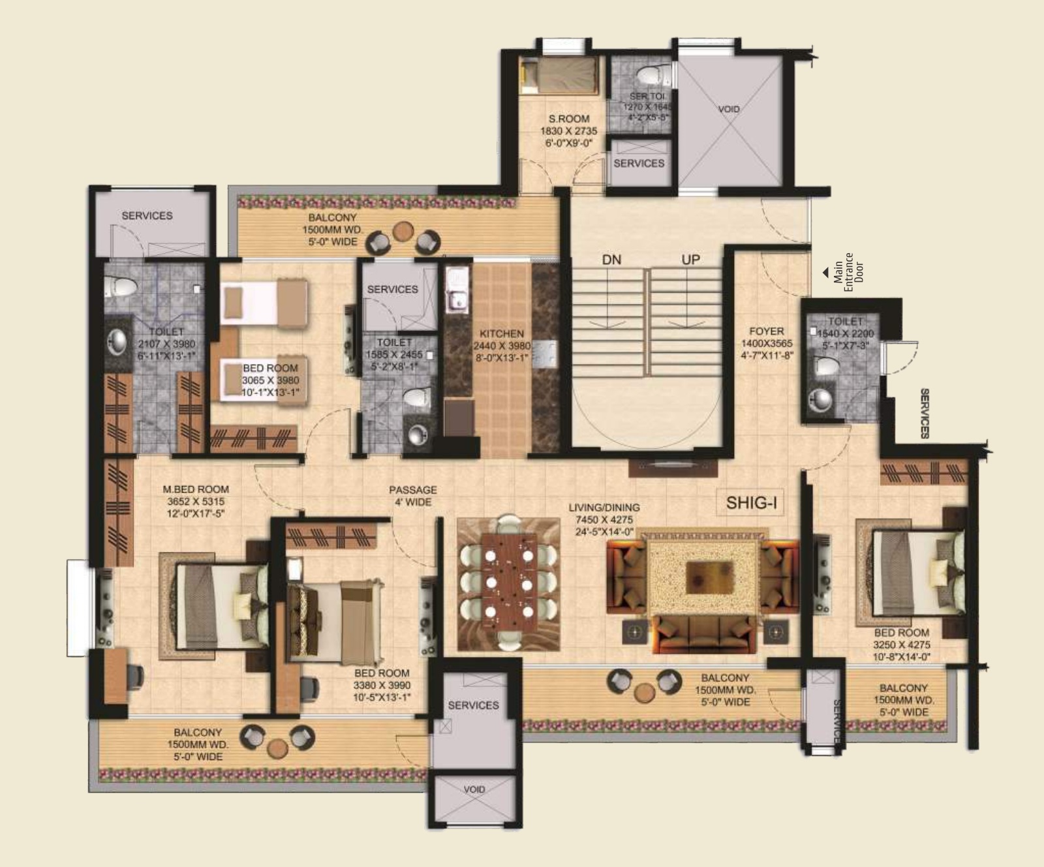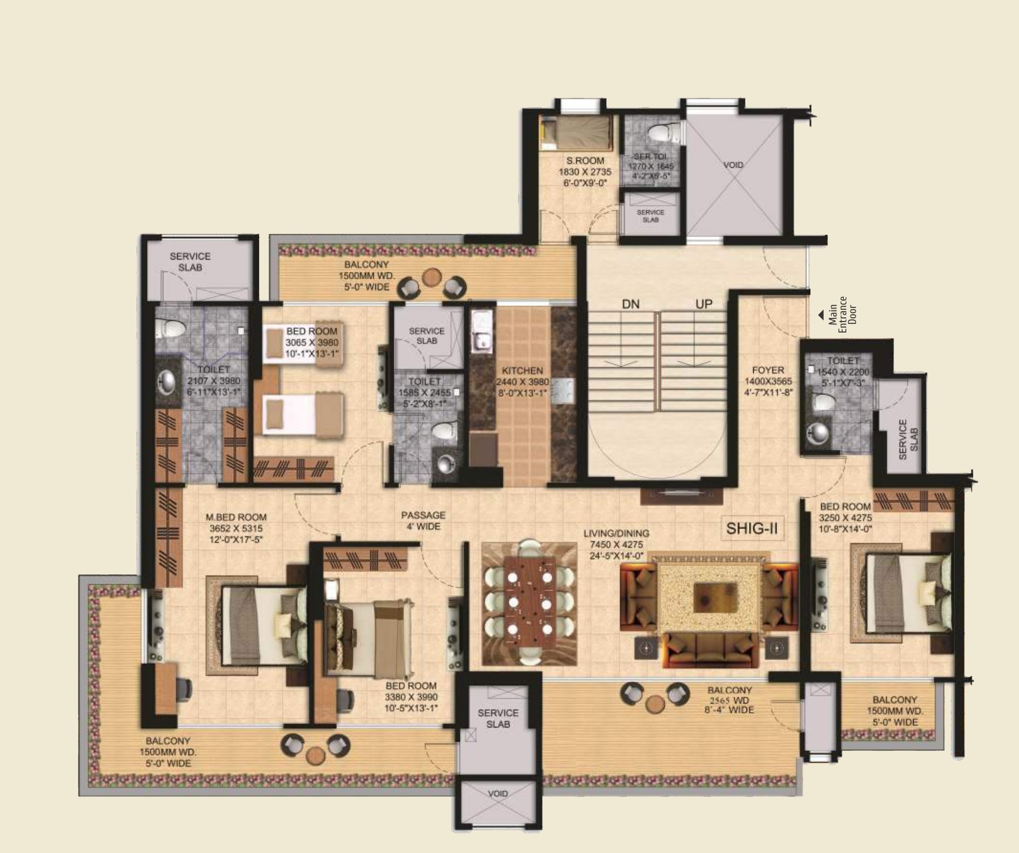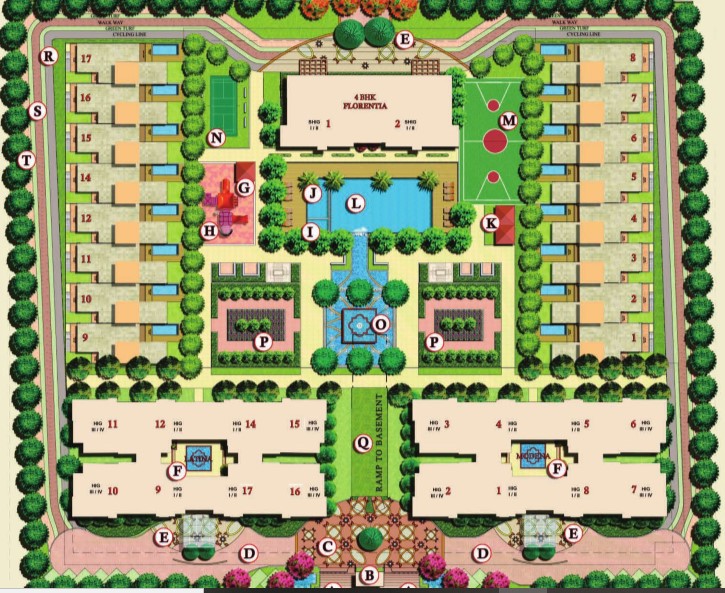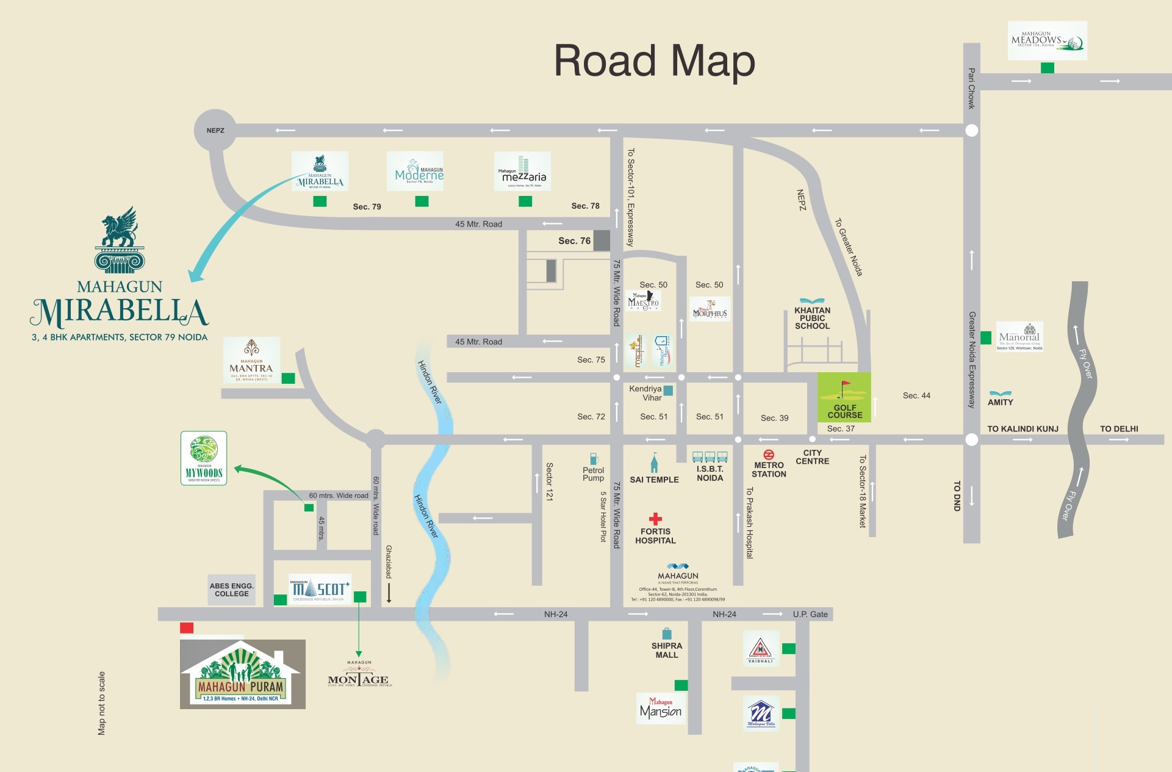Project Overview
- Project Name : Mahagun Mirabella
- RERA No: UPRERAPRJ1866
- Location: Sector 79, Noida, Uttar Pradesh
- Segment: Luxury
- Property Type: Apartments
- Total Project Area: 4.94 Acre
- Total Units: 472
- No of Towers/ Buildings: 3
- No. of Floor: G + 28
- Rate 12 Months Back (Per Sq ft): 5795.00
- Current Rate (Per Sq ft): 6286.00
- Launch Date (MM-YY): September-2013
- Possession Date (MM-YY): June-2019
- Approval Status: All Approvals Obtained
- Project Status: Under Construction
- Project Funding if any:
- FAR Achieved:
It has a good reputation in the market. The villas available are luxury in this project.
 Swimming Pool
Swimming Pool  Indoor Sports Facilities
Indoor Sports Facilities  Outdoor Sports Facilities
Outdoor Sports Facilities  Parks and Children Play Area
Parks and Children Play Area  Ultra Luxury
Ultra Luxury  Amphitheatre
Amphitheatre  Gymnasium
Gymnasium  Restaurant
Restaurant  Yoga Training
Yoga Training  Security Personal
Security Personal  Covered Parking
Covered Parking  Meditation Area
Meditation Area  Salon
Salon  Salon and Massage Parlour
Salon and Massage Parlour  Rain Water Harvesting
Rain Water Harvesting
2 BHK (1380 sq. ft.)
Unit Plan
- Value(In Rs.): 8970000
- Super Area: 1380 Per Sq.Ft
- Carpet Area: 847 Per Sq.Ft
-
 4 Balconies
4 Balconies -
 2 Bathrooms
2 Bathrooms -
 2 Bedrooms
2 Bedrooms -
 1 Dining Room
1 Dining Room -
 1 Kitchen
1 Kitchen -
 1 Living Room
1 Living Room
2 BHK (1400 sq. ft.)
Unit Plan
- Value(In Rs.): 9100000
- Super Area: 1400 Per Sq.Ft
- Carpet Area: 847 Per Sq.Ft
-
 4 Balconies
4 Balconies -
 2 Bathrooms
2 Bathrooms -
 2 Bedrooms
2 Bedrooms -
 1 Dining Room
1 Dining Room -
 1 Kitchen
1 Kitchen -
 1 Living Room
1 Living Room
3 BHK (1730 sq. ft.)
Unit Plan
- Value(In Rs.): 11245000
- Super Area: 1730 Per Sq.Ft
- Carpet Area: 1051 Per Sq.Ft
-
 4 Balconies
4 Balconies -
 3 Bathrooms
3 Bathrooms -
 3 Bedrooms
3 Bedrooms -
 1 Dining Room
1 Dining Room -
 1 Kitchen
1 Kitchen -
 1 Living Room
1 Living Room
3 BHK (1880 sq. ft.)
Unit Plan
- Value(In Rs.): 12220000
- Super Area: 1880 Per Sq.Ft
- Carpet Area: 1053 Per Sq.Ft
-
 4 Balconies
4 Balconies -
 3 Bathrooms
3 Bathrooms -
 3 Bedrooms
3 Bedrooms -
 1 Dining Room
1 Dining Room -
 1 Kitchen
1 Kitchen -
 1 Living Room
1 Living Room
4 BHK (2575 sq. ft.)
Unit Plan
- Value(In Rs.): 16737500
- Super Area: 2575 Per Sq.Ft
- Carpet Area: 1540 Per Sq.Ft
-
 4 Balconies
4 Balconies -
 4 Bathrooms
4 Bathrooms -
 3 Bedrooms
3 Bedrooms -
 1 Dining Room
1 Dining Room -
 1 Kitchen
1 Kitchen -
 1 Living Room
1 Living Room

*Artistic View
Dining/Drawing Room
Flooring : Digital / Double Charged vitrified tile flooring.
Wall paint : One Concept Wall, Plastic paint on POP punning.
Ceiling : Plastic paint with limited false ceiling.

*Artistic View
Kitchen
Flooring: Digital / Double Charged Vitrified Tile Flooring.
Top: Granite Plaform.
Dado: Tiles up to 2’above counter & Oil Bound Distemper in balance area.
Fittings: CP fittings.
Sink: Stainless steel sink.
Ceiling: Oil Bound Distemper.

*Artistic View
Bathrooms
Dado: Combination of Tiles & Oil Bound Distemper.
Flooring: Anti Skid Tiles.
Ceiling: Bison Board False Ceiling And Oil Bound Distemper.
Counter: Marble / Granite.
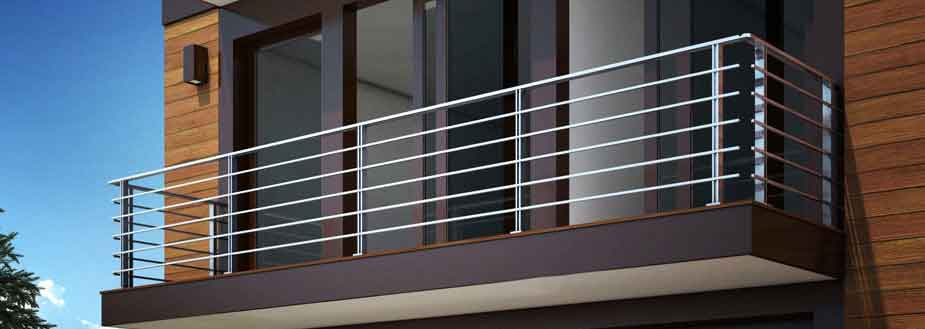
*Artistic View
Balcony
Flooring: Vitrified tiles for flooring.
Paint: Plastic Emulsion Paint in all bedrooms and dining/living room.
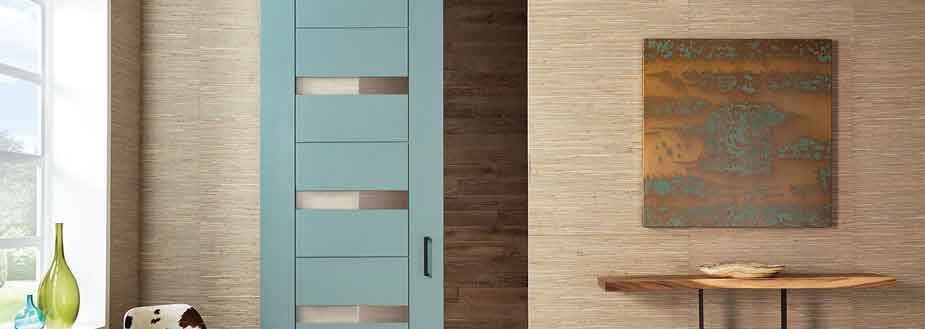
*Artistic View
Doors & Windows
Internal Doors: 7′ high Polished Hard Wood Frame with Polished Flush Doors.
Entrance Doors: 8′ high Polished Hard Wood Frame with Polished Designer Door.
External Doors: UPVC / Powder coated Aluminium.
Price Trend Summary
The price is high as compared to other projects in the sector. There has been 20% of hike since the project was launched. The prices have not appreciated since last two quarters.
- No price appreciation can be expected as Ready to Move-in stock is available in the same Sector-79, i.e Rs 5604 per sq.ft.
- No appreciation can be expected before 3-4 years.
