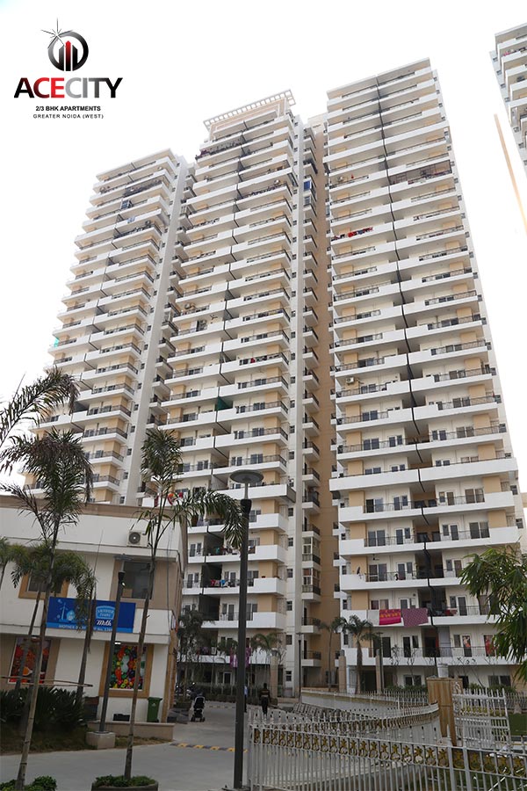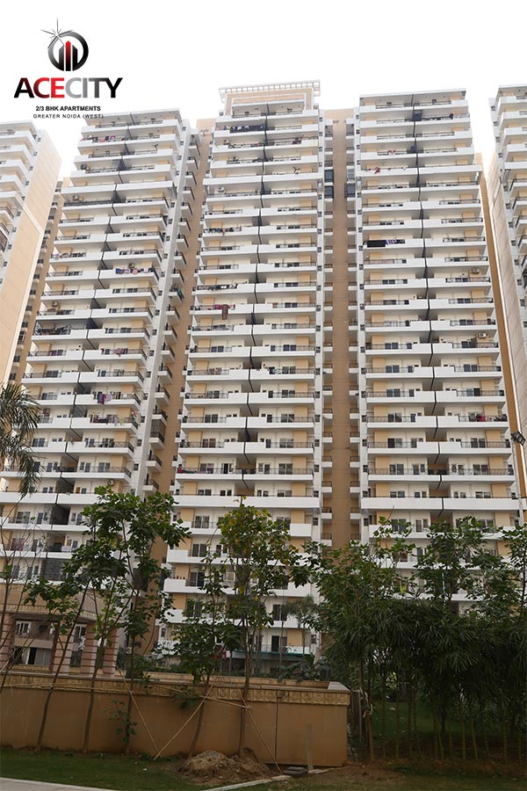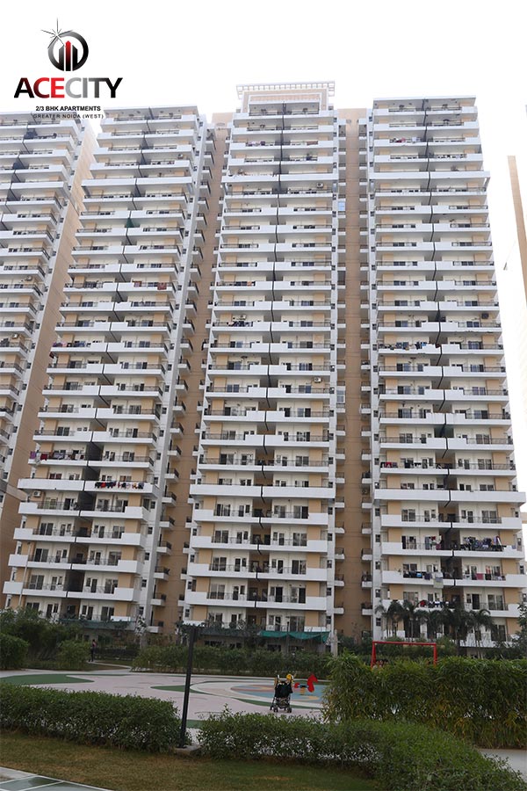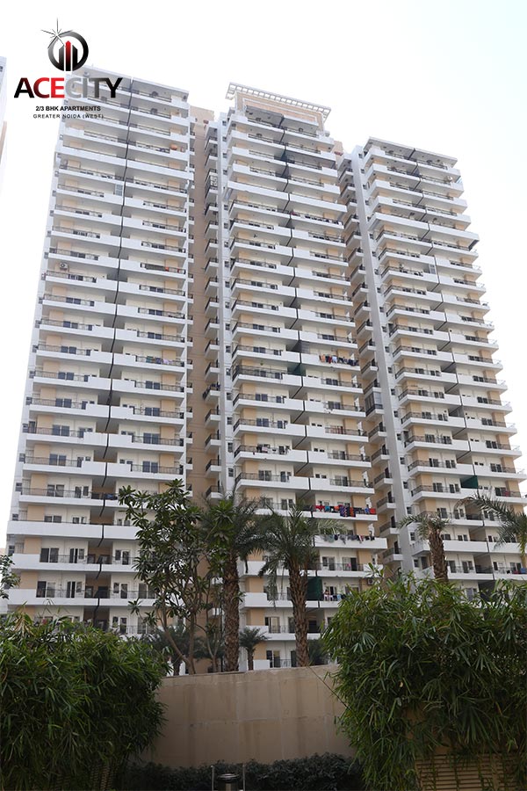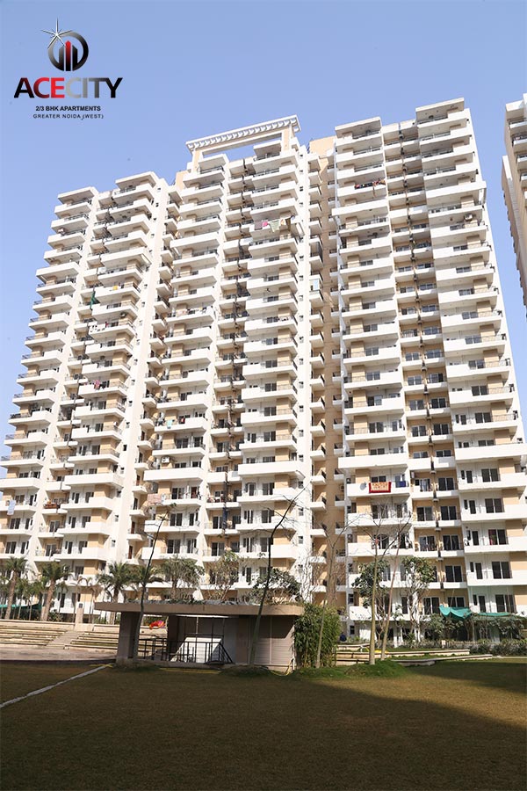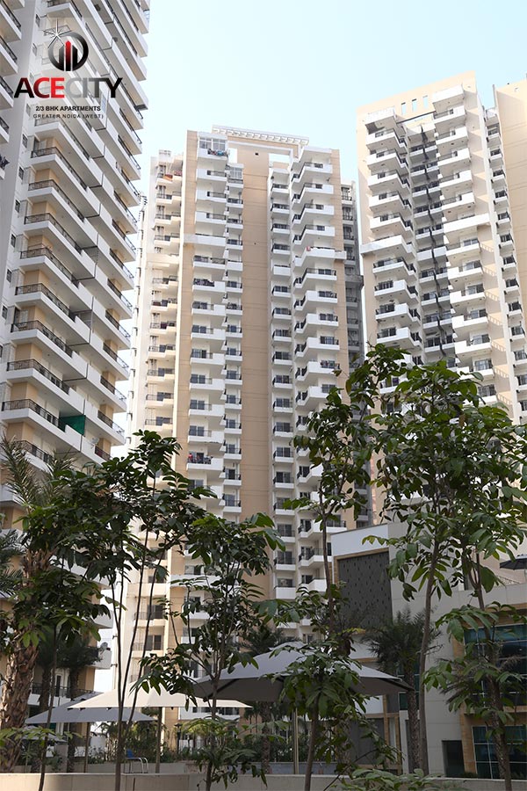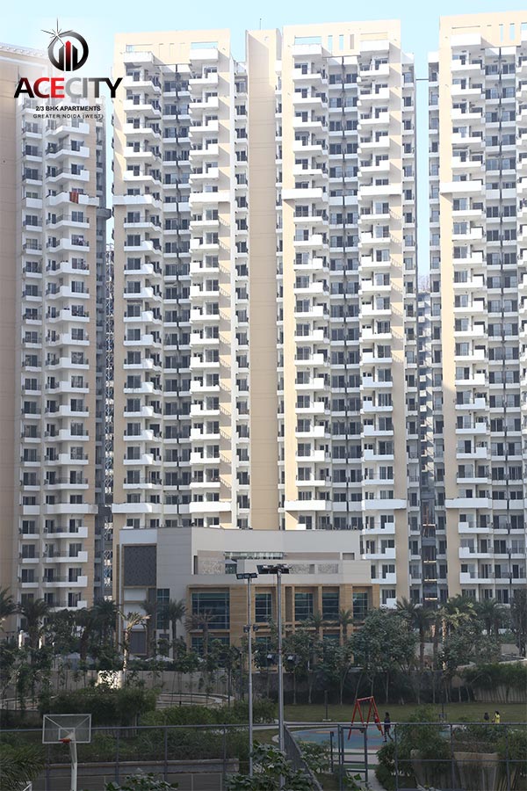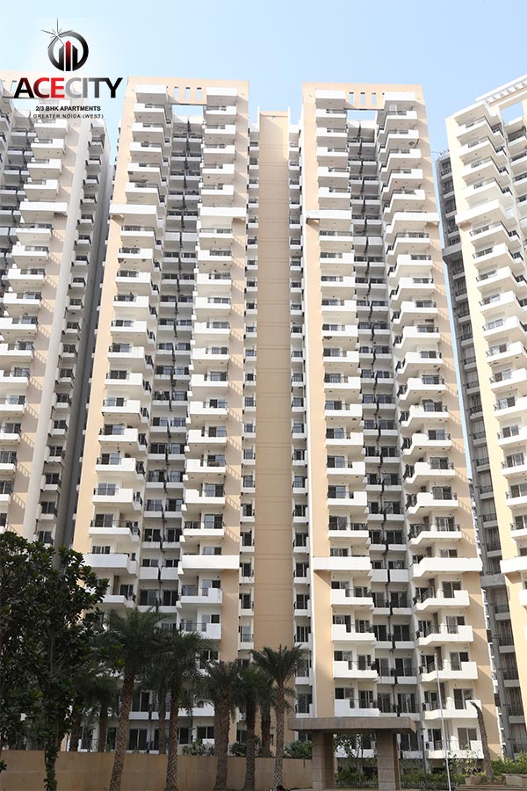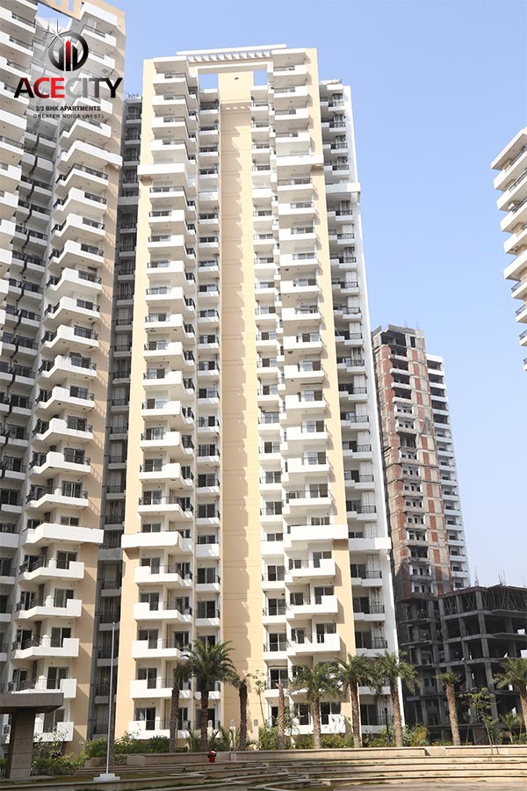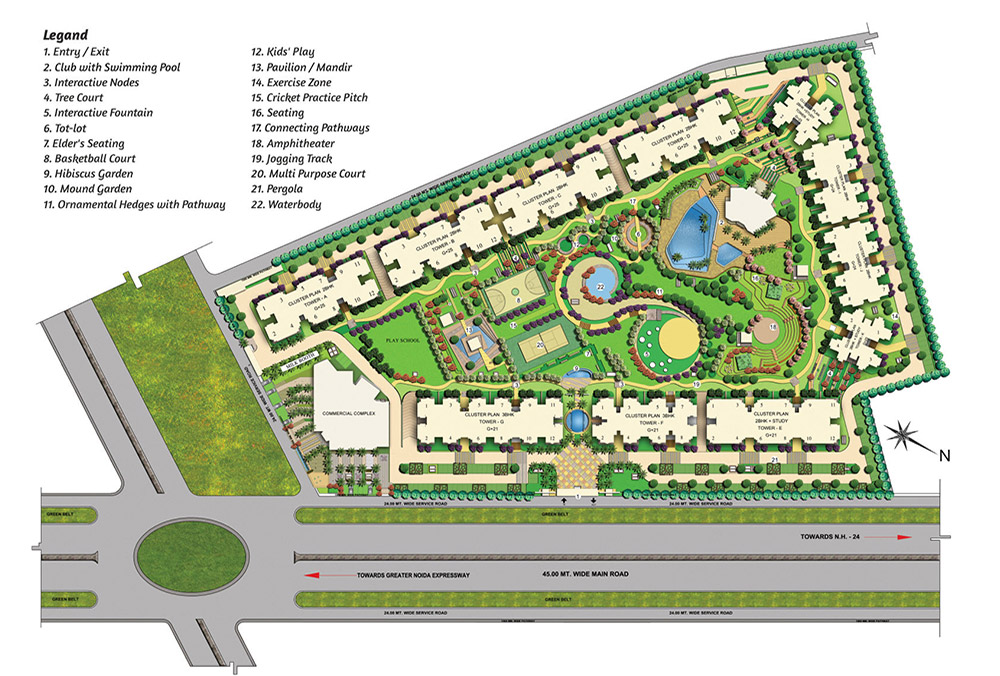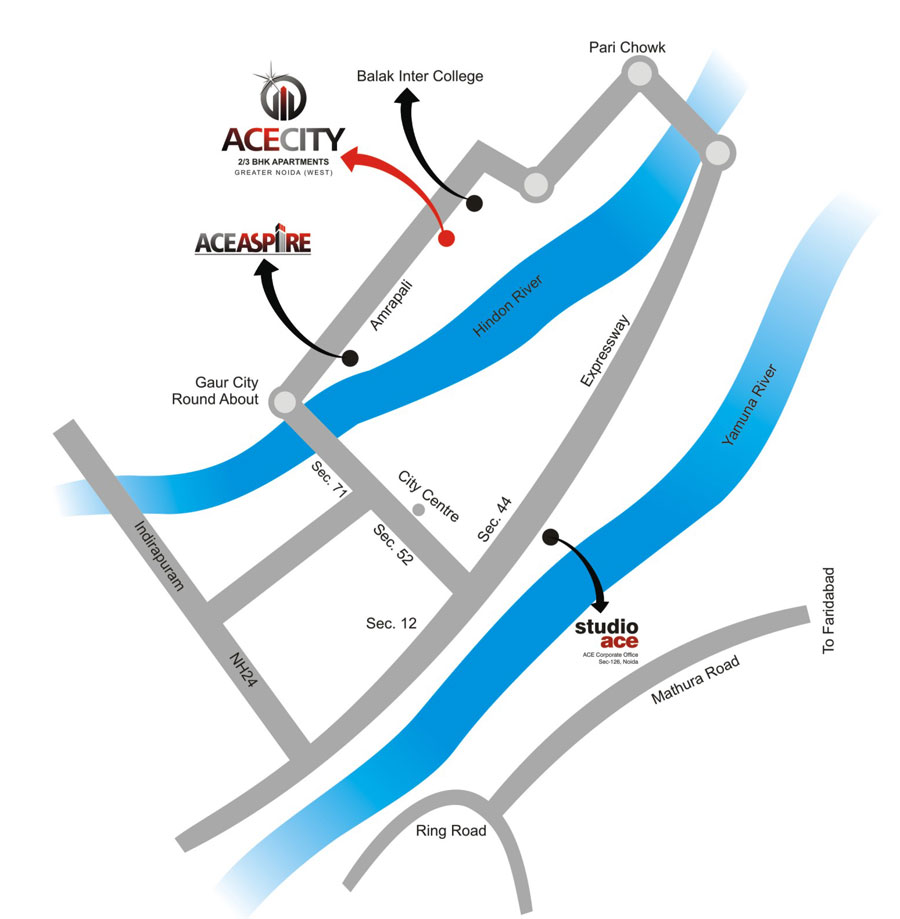Project Overview
- Project Name : Ace City
- RERA No: OC Received
- Location: Sector 1, Noida Extension, Uttar Pradesh
- Segment: Mid
- Property Type: Apartments
- Total Project Area: 15.00 Acre
- Total Units: 2526
- No of Towers/ Buildings: 11
- No. of Floor: G + 24
- Rate 12 Months Back (Per Sq ft): 3701.00
- Current Rate (Per Sq ft): 3895.00
- Launch Date (MM-YY): November-2012
- Possession Date (MM-YY): December-2017
- Approval Status: All Approvals Obtained
- Project Status: Ready to Move in
- Project Funding if any:
- FAR Achieved:
3.50 %
ACE has a good reputation on social media in terms of timely delivered and post maitanance of projects. So far group has always met with the expectations of the clients and always provide them the utmost satisfaction.
 Ultra Luxury
Ultra Luxury  Swimming Pool
Swimming Pool  Amphitheatre
Amphitheatre  Outdoor Sports Facilities
Outdoor Sports Facilities  Gymnasium
Gymnasium  Indoor Sports Facilities
Indoor Sports Facilities  Restaurant
Restaurant  Yoga Training
Yoga Training  Security Personal
Security Personal  Covered Parking
Covered Parking  Meditation Area
Meditation Area  Salon
Salon  Parks and Children Play Area
Parks and Children Play Area  Salon and Massage Parlour
Salon and Massage Parlour  Rain Water Harvesting
Rain Water Harvesting
2BHK (1090 sq. ft.)
2BHK
- Value(In Rs.): 4245550
- Loading in Total Area on Carpet Area: 40%
- Unit Cost on Super area: 3895 Per Sq.Ft
- Unit Cost on Carpet Price: 6492 Per Sq.Ft
- Super Area: 1090 Per Sq.Ft
- Balcony Area: 131 Per Sq.Ft
- Carpet Area: 654 Per Sq.Ft
Other Charges
- Maintenance Deposit (per sq. ft.) 25
- Lease Rent (per sq. ft.) 85
- Dual Meter 25000
-
 2 Balconies
2 Balconies -
 2 Bathrooms
2 Bathrooms -
 2 Bedrooms
2 Bedrooms -
 1 Dining Room
1 Dining Room -
 1 Kitchen
1 Kitchen -
 1 Living Room
1 Living Room -
 2 Parking
2 Parking
2BHK (1150 sq. ft.)
2BHK
- Value(In Rs.): 4089750
- Loading in Total Area on Carpet Area: 40%
- Unit Cost on Super area: 3895 Per Sq.Ft
- Unit Cost on Carpet Price: 6492 Per Sq.Ft
- Super Area: 1150 Per Sq.Ft
- Balcony Area: 126 Per Sq.Ft
- Carpet Area: 630 Per Sq.Ft
Other Charges
- Maintenance Deposit (per sq. ft.) 25
- Lease Rent (per sq. ft.) 85
- Dual Meter 25000
-
 3 Balconies
3 Balconies -
 2 Bathrooms
2 Bathrooms -
 2 Bedrooms
2 Bedrooms -
 1 Dining Room
1 Dining Room -
 1 Kitchen
1 Kitchen -
 1 Living Room
1 Living Room -
 2 Parking
2 Parking
2 BHK (1325 Sq. ft.)
2 BHK
- Value(In Rs.): 5160875
- Loading in Total Area on Carpet Area: 40%
- Unit Cost on Super area: 3895 Per Sq.Ft
- Unit Cost on Carpet Price: 6492 Per Sq.Ft
- Super Area: 1325 Per Sq.Ft
- Balcony Area: 159 Per Sq.Ft
- Carpet Area: 795 Per Sq.Ft
Other Charges
- Maintenance Deposit (per sq. ft.) 25
- Lease Rent (per sq. ft.) 85
- Dual Meter 25000
-
 3 Balconies
3 Balconies -
 2 Bathrooms
2 Bathrooms -
 2 Bedrooms
2 Bedrooms -
 1 Dining Room
1 Dining Room -
 1 Kitchen
1 Kitchen -
 1 Living Room
1 Living Room -
 2 Parking
2 Parking
3BHK (1385 sq. ft.)
3BHK
- Value(In Rs.): 5394575
- Loading in Total Area on Carpet Area: 40%
- Unit Cost on Super area: 3895 Per Sq.Ft
- Unit Cost on Carpet Price: 6492 Per Sq.Ft
- Super Area: 1385 Per Sq.Ft
- Balcony Area: 166 Per Sq.Ft
- Carpet Area: 831 Per Sq.Ft
Other Charges
- Maintenance deposit (per sq. ft.) 25
- Lease Rent (per sq. ft.) 85
- Dual Meter 25000
-
 3 Balconies
3 Balconies -
 2 Bathrooms
2 Bathrooms -
 3 Bedrooms
3 Bedrooms -
 1 Dining Room
1 Dining Room -
 1 Kitchen
1 Kitchen -
 1 Living Room
1 Living Room -
 2 Parking
2 Parking
3BHK (1530 sq. ft.)
3BHK
- Value(In Rs.): 5959350
- Loading in Total Area on Carpet Area: 40%
- Unit Cost on Super area: 3895 Per Sq.Ft
- Unit Cost on Carpet Price: 6492 Per Sq.Ft
- Super Area: 1530 Per Sq.Ft
- Balcony Area: 184 Per Sq.Ft
- Carpet Area: 918 Per Sq.Ft
Other Charges
- Maintenance Deposit (per sq. ft.) 25
- Lease Rent (per sq. ft.) 85
- Dual Meter 25000
-
 3 Balconies
3 Balconies -
 2 Bathrooms
2 Bathrooms -
 3 Bedrooms
3 Bedrooms -
 1 Dining Room
1 Dining Room -
 1 Kitchen
1 Kitchen -
 1 Living Room
1 Living Room -
 2 Parking
2 Parking

*Artistic View
Bathrooms
Sanitary Ware: European standard.
Fittings: GROHE.
Plumbing: Supreme pipes.

*Artistic View
Kitchen
Top: Granite Top in working platform.
Tiles: Ceramic tiles of 2 ft. above working platform.
Fitting: 304 grade with GROHE fittings.
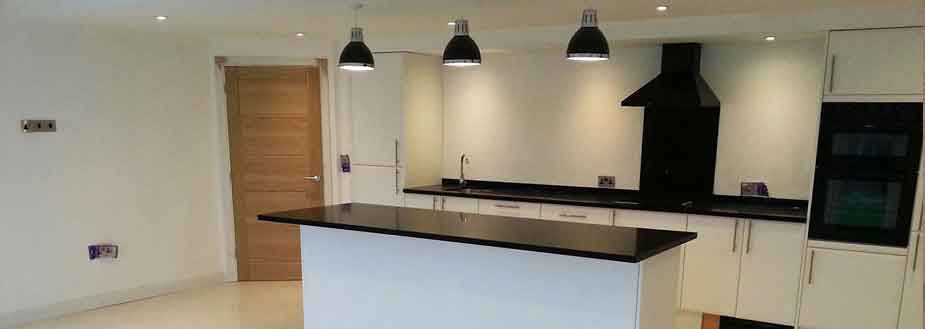
*Artistic View
Electrical Fitting
PVC: AKG Circuits.
Cables: Polycab.
Wires: R R Kabel.
Switches & Sockets: Anchor.
MCB's: Hagar.
Generator: Diesel generator.
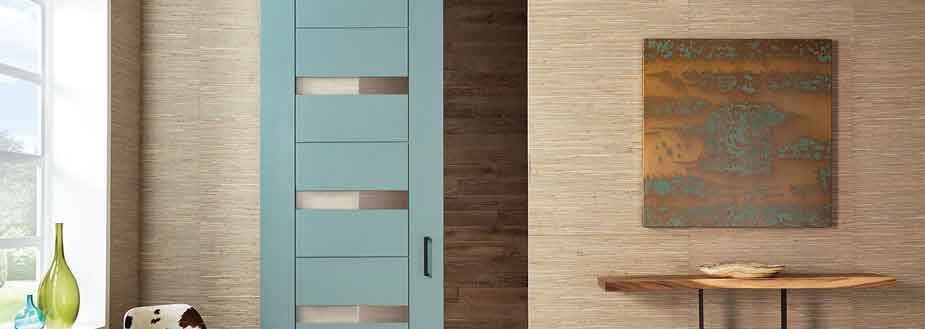
*Artistic View
Doors & Windows
Doors & Windows: External doors and windows made of UPVC. Internal Hardwood frames with flush doors. UPVC ENCRAFT with toughened glass.
Door Locks: Harrison.
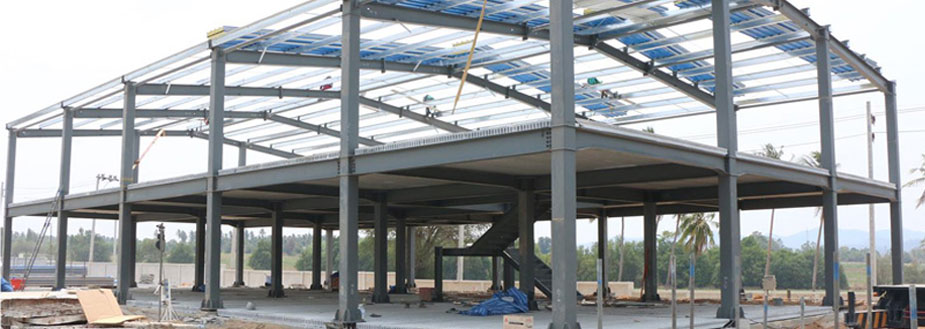
*Artistic View
Structure
Structure & Construction: Earthquake resistant RCC structure.
Cement (A Grade): Lafarge, Ultratech, Ambuja.
Gas Pipeline: IGL gas pipline already laid.
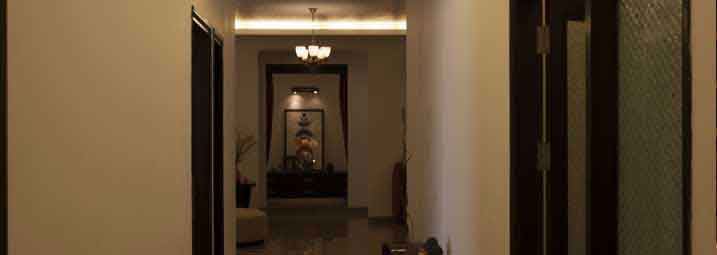
*Artistic View
Common Passage & Staircase
Lifts: Thyssen Krupp.
Corridors & Lift Lobbies: Granite stone.
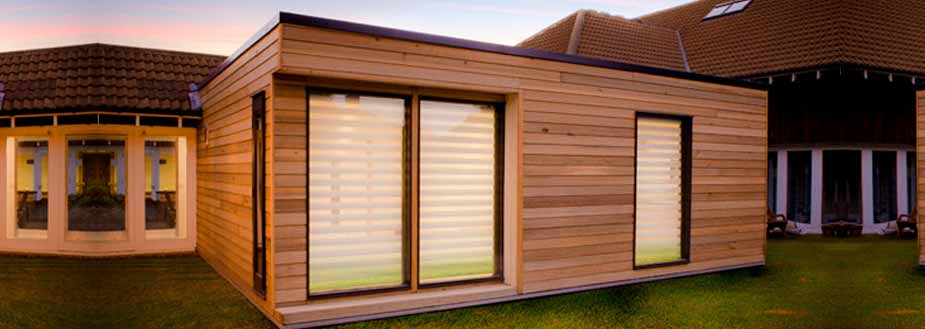
*Artistic View
External Finish
External Wall Finish: Asian Paints.
Price Trend Summary
Project is priced high as compared to other project in same location. As builder has a good track record of delivery and quality construction with high standards of post possession maintanance of the project , difference of price might be acceptable.
- Project was launched at Rs 3000/- per sq.ft. and has appreciated by 33% in builder price which is Rs 4000/-per sq.ft.
- If we compare price with other projects in same location, this project price are 5-10% high.
- Project construction has just started and locality already has high unsold stock which is ready to move in.
- Total projects in sector 1 , Greater Noida West are 79 , whereas 47 projects are ready to move in , 29 under construction and 3 new launches.
.PNG)
.PNG)
.PNG)
.PNG)
.PNG)
