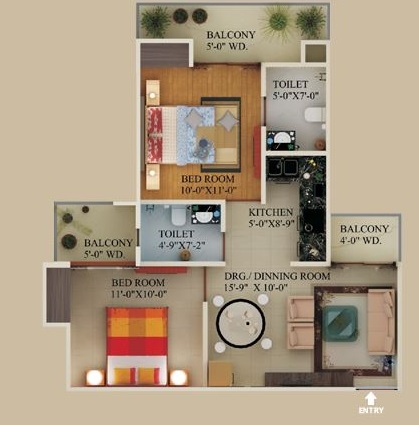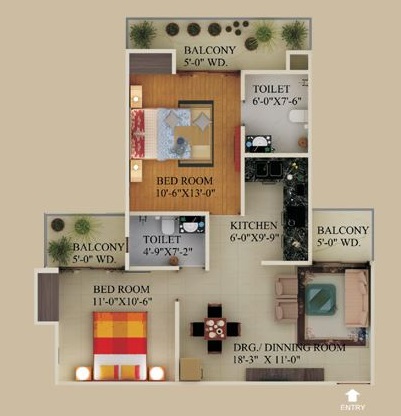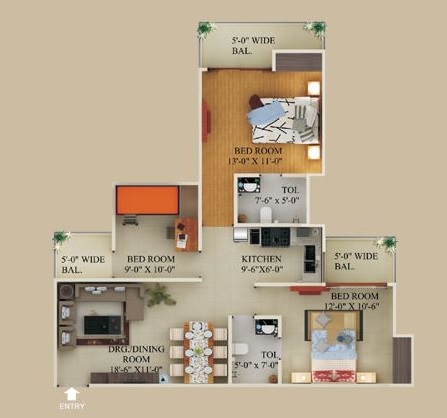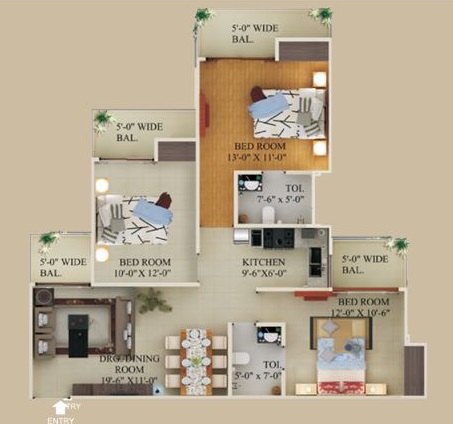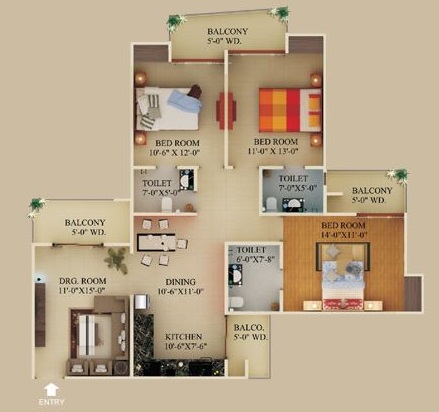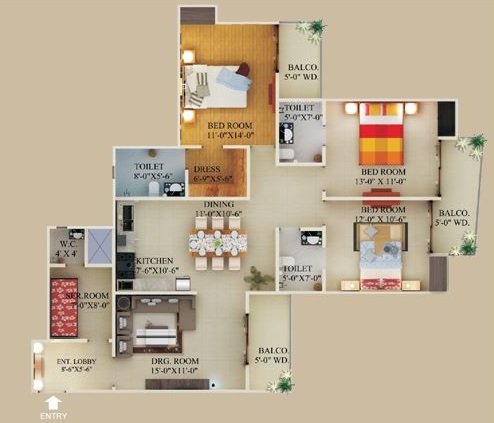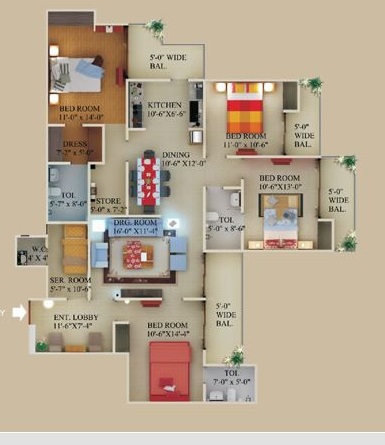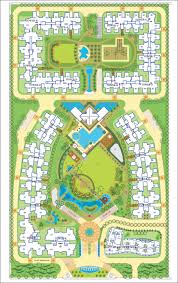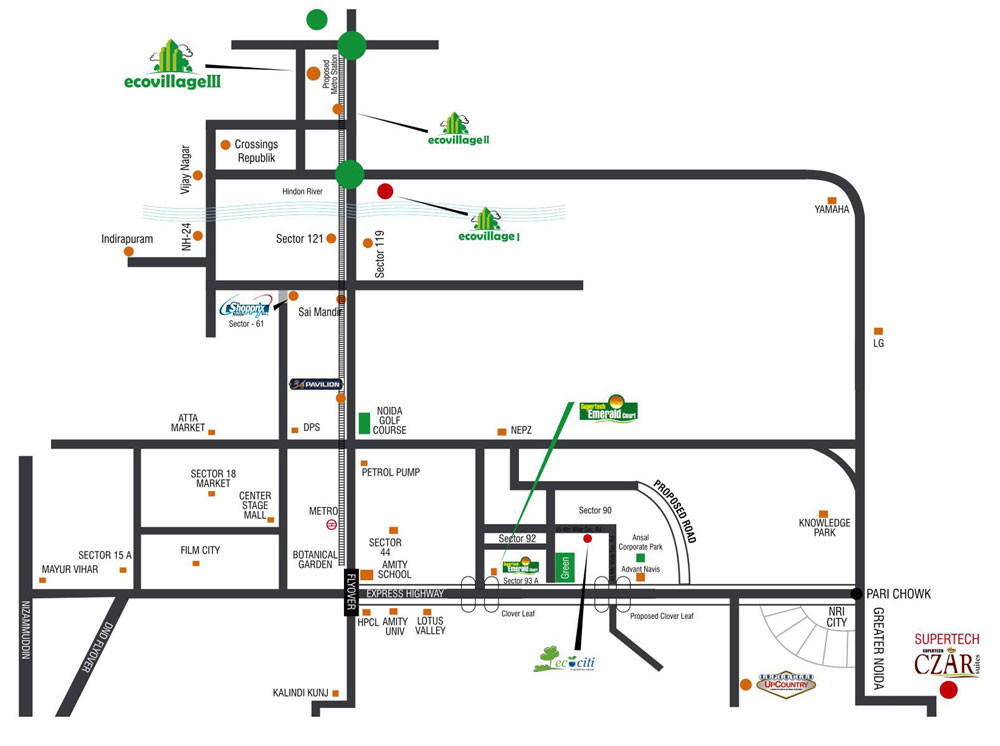Project Overview
- Project Name : Supertech Ecociti
- RERA No: UPRERAPRJ9744
- Location: Sector 137, Noida, Uttar Pradesh
- Segment: Mid
- Property Type: Apartments
- Total Project Area: 12.50 Acre
- Total Units: 1619
- No of Towers/ Buildings: 20
- No. of Floor: G + 20
- Rate 12 Months Back (Per Sq ft): 5042.00
- Current Rate (Per Sq ft): 5000.00
- Launch Date (MM-YY): May-2010
- Possession Date (MM-YY): December-2017
- Approval Status: All Approvals Obtained
- Project Status: Delivered
- Project Funding if any:
- FAR Achieved:
3.08 %
Supertech Group is India's leading Real Estate Developer Company in National Capital Region. R K Arora is the chairman and Managing Director of company. The company possesses over 2 decades of experience across the Real Estate, Hospitality and Construction Sector. It develops properties in diversified verticals of Real Estate like Townships, Hospitality, Residential, Office spaces, Commercial and Retail.
In North, Supertech has a major presence in Uttrakhand, Uttar Pradesh and Haryana and down South; it is constructing a project in Bengaluru.At Present approx there are total 69 project and on going project are 32. Supertech Ecociti offers 2, 3, and 4 BHK apartments designed to meet all residential requirements of a family in Noida.
 Swimming Pool
Swimming Pool  Amphitheatre
Amphitheatre  Gymnasium
Gymnasium  Indoor Sports Facilities
Indoor Sports Facilities  Outdoor Sports Facilities
Outdoor Sports Facilities  Restaurant
Restaurant  Yoga Training
Yoga Training  Salon
Salon  Parks and Children Play Area
Parks and Children Play Area  Salon and Massage Parlour
Salon and Massage Parlour  Ultra Luxury
Ultra Luxury  Security Personal
Security Personal  Covered Parking
Covered Parking  Meditation Area
Meditation Area  Rain Water Harvesting
Rain Water Harvesting
2BHK + 2T (890 sq. ft.)
Unit Plan
- Value(In Rs.): 3900000
- Loading in Total Area on Carpet Area: 69%
- Unit Cost on Super area: 4400 Per Sq.Ft
- Unit Cost on Carpet Price: 6400 Per Sq.Ft
- Super Area: 890 Per Sq.Ft
- Balcony Area: 124 Per Sq.Ft
- Carpet Area: 493 Per Sq.Ft
-
 3 Balconies
3 Balconies -
 2 Bathrooms
2 Bathrooms -
 3 Bedrooms
3 Bedrooms -
 1 Dining Room
1 Dining Room -
 1 Kitchen
1 Kitchen -
 1 Living Room
1 Living Room
2BHK + 2T (1082 sq. ft.)
Unit Plan
- Value(In Rs.): 4750000
- Loading in Total Area on Carpet Area: 69%
- Unit Cost on Super area: 4400 Per Sq.Ft
- Unit Cost on Carpet Price: 6400 Per Sq.Ft
- Super Area: 1082 Per Sq.Ft
- Balcony Area: 150 Per Sq.Ft
- Carpet Area: 595 Per Sq.Ft
-
 3 Balconies
3 Balconies -
 2 Bathrooms
2 Bathrooms -
 2 Bedrooms
2 Bedrooms -
 1 Dining Room
1 Dining Room -
 1 Kitchen
1 Kitchen -
 1 Living Room
1 Living Room
3BHK + 2T (1295 sq.ft.)
Unit Plan
- Value(In Rs.): 5700000
- Loading in Total Area on Carpet Area: 69%
- Unit Cost on Super area: 4400 Per Sq.Ft
- Unit Cost on Carpet Price: 6400 Per Sq.Ft
- Super Area: 1295 Per Sq.Ft
- Balcony Area: 180 Per Sq.Ft
- Carpet Area: 712 Per Sq.Ft
-
 3 Balconies
3 Balconies -
 2 Bathrooms
2 Bathrooms -
 3 Bedrooms
3 Bedrooms -
 1 Dining Room
1 Dining Room -
 1 Kitchen
1 Kitchen -
 1 Living Room
1 Living Room
3BHK + 2T (1405 sq. ft.)
Unit Plan
- Value(In Rs.): 6200000
- Loading in Total Area on Carpet Area: 69%
- Unit Cost on Super area: 4400 Per Sq.Ft
- Unit Cost on Carpet Price: 6400 Per Sq.Ft
- Super Area: 1405 Per Sq.Ft
- Balcony Area: 195 Per Sq.Ft
- Carpet Area: 772 Per Sq.Ft
-
 4 Balconies
4 Balconies -
 2 Bathrooms
2 Bathrooms -
 3 Bedrooms
3 Bedrooms -
 1 Dining Room
1 Dining Room -
 1 Kitchen
1 Kitchen -
 1 Living Room
1 Living Room
3BHK + 3T (1595 sq. ft,)
Unit Plan
- Value(In Rs.): 7000000
- Loading in Total Area on Carpet Area: 69%
- Unit Cost on Super area: 4400 Per Sq.Ft
- Unit Cost on Carpet Price: 6400 Per Sq.Ft
- Super Area: 1595 Per Sq.Ft
- Balcony Area: 221 Per Sq.Ft
- Carpet Area: 877 Per Sq.Ft
-
 4 Balconies
4 Balconies -
 3 Bathrooms
3 Bathrooms -
 3 Bedrooms
3 Bedrooms -
 1 Dining Room
1 Dining Room -
 1 Kitchen
1 Kitchen -
 1 Living Room
1 Living Room
3BHK + 3T + Servant (1750 sq. ft.)
Unit Plan
- Value(In Rs.): 7700000
- Loading in Total Area on Carpet Area: 69%
- Unit Cost on Super area: 4400 Per Sq.Ft
- Unit Cost on Carpet Price: 6400 Per Sq.Ft
- Super Area: 1750 Per Sq.Ft
- Balcony Area: 221 Per Sq.Ft
- Carpet Area: 962 Per Sq.Ft
-
 3 Balconies
3 Balconies -
 3 Bathrooms
3 Bathrooms -
 3 Bedrooms
3 Bedrooms -
 1 Dining Room
1 Dining Room -
 1 Kitchen
1 Kitchen -
 1 Living Room
1 Living Room
4BHK + 3T + Servant (2275 sq. ft.)
Unit Plan
- Value(In Rs.): 14000000
- Loading in Total Area on Carpet Area: 69%
- Unit Cost on Super area: 6150 Per Sq.Ft
- Unit Cost on Carpet Price: 8800 Per Sq.Ft
- Super Area: 2275 Per Sq.Ft
- Balcony Area: 316 Per Sq.Ft
- Carpet Area: 1251 Per Sq.Ft
-
 4 Balconies
4 Balconies -
 3 Bathrooms
3 Bathrooms -
 4 Bedrooms
4 Bedrooms -
 1 Dining Room
1 Dining Room -
 1 Kitchen
1 Kitchen -
 1 Living Room
1 Living Room

*Artistic View
Dining/Drawing Room
Flooring: Vitrified Tiles.
External Doors & Windows: Powder Coated Aluminum With Double Rebate.
Switches: Sheet and Switches.
Walls: Oil Bound Distemper.
Internal Doors: Flush Shutter with Wooden Frame.
Doors: All Doors and windows with metal fittings along with mort ice lock on the main door.
PVC: Cooper wiring and PVC Concealed conduit.
Power Points: Provision for adequate light an d power points as well as television and TV outlets with modular switches and protective M.C.B's.

*Artistic View
Kitchen
Flooring: Vitrified Tiles.
External Doors & Windows: Powder Coated Aluminum With Double Rebate.
Switches: Sheet and Switches
Top: Ceramic tiles of 2' heights
Fittings: Stain steel Sink with C.P.
Internal Doors: Open
All Doors & Windows: With metal fittings along with mort ice lock on the main door.
PVC: Cooper wiring and PVC Concealed conduit,
Power Points: Provision for adequate light and power points.
Water Supply: Underground and Overhead water tanks with pumps and 24 hours water supply.
RO: Individual R.O plant Standard make in each kitchen.
Ceilings: Oil Bound Distemper.

*Artistic View
Bedroom
Flooring: Vitrified Tiles
External Doors & Windows: Powder Coated Aluminum With Double Rebate.
Switches: Sheet and Switches.
Walls: Oil Bound Distemper.
Internal Doors: Flush Shutter with Wooden Frame.
All Doors and Windows: With metal fittings along with mort ice lock on the main door.
PVC: Cooper wiring and PVC Concealed conduit.
Power Point: Provision for adequate light an d power points.
Television & TV: outlets with modular switches and protective M.C.B's.
Ceilings: Oil Bound Distemper.

*Artistic View
Bathrooms
Flooring: Ceramic Tiles.
Switches: Sheet and Switches.
Walls: Ceramic tiles of 7" heights.
Fittings: Washbasin WC & C.P. Fittings.
Internal Doors: Flush Shutter.
All Doors & Windows: With metal fittings along with mort ice lock on the main door
PVC: Cooper wiring and PVC Concealed conduit.
Power Points: Provision for adequate light an d power points.
Water Supply: Underground and Overhead water tanks with pumps and 24 hours water supply.
Ceilings: Flase Ceiling
