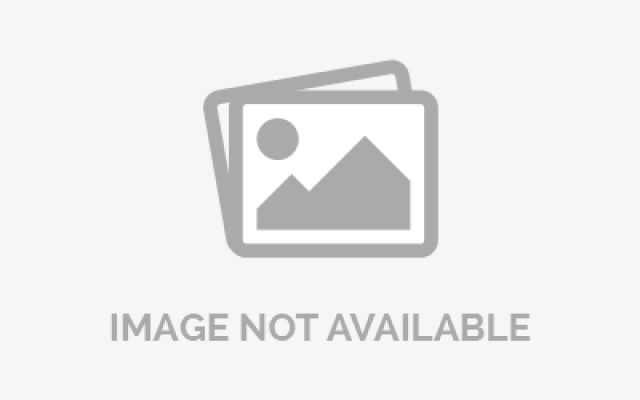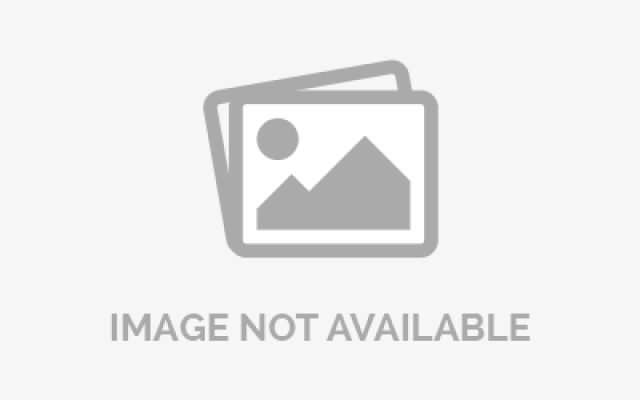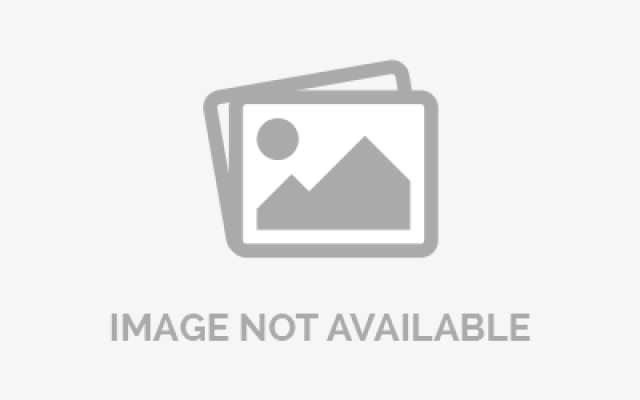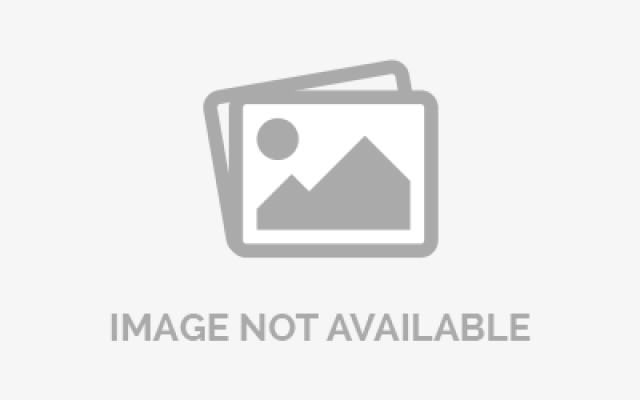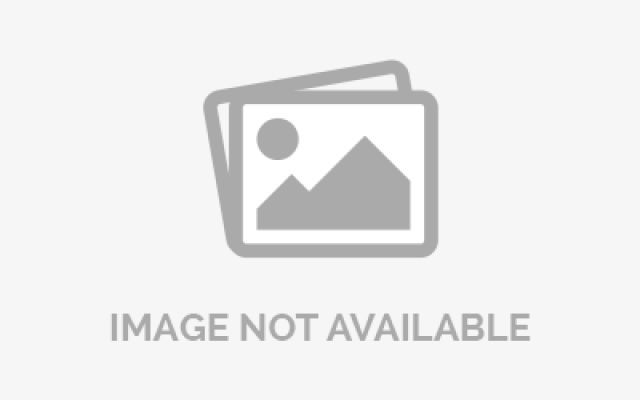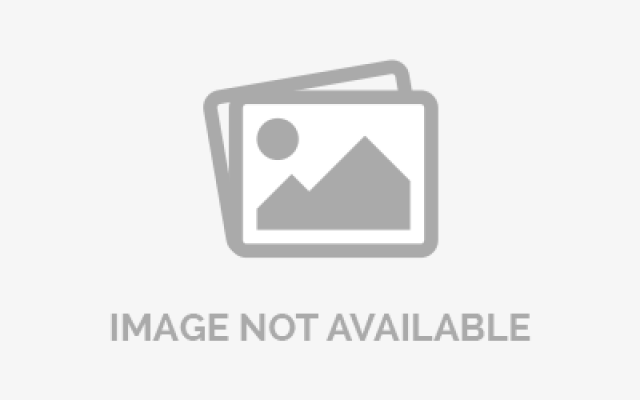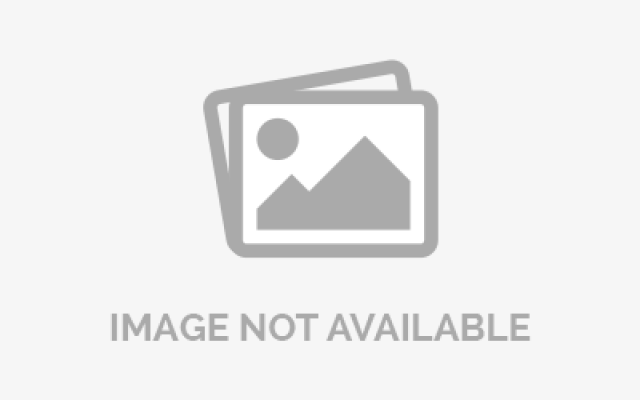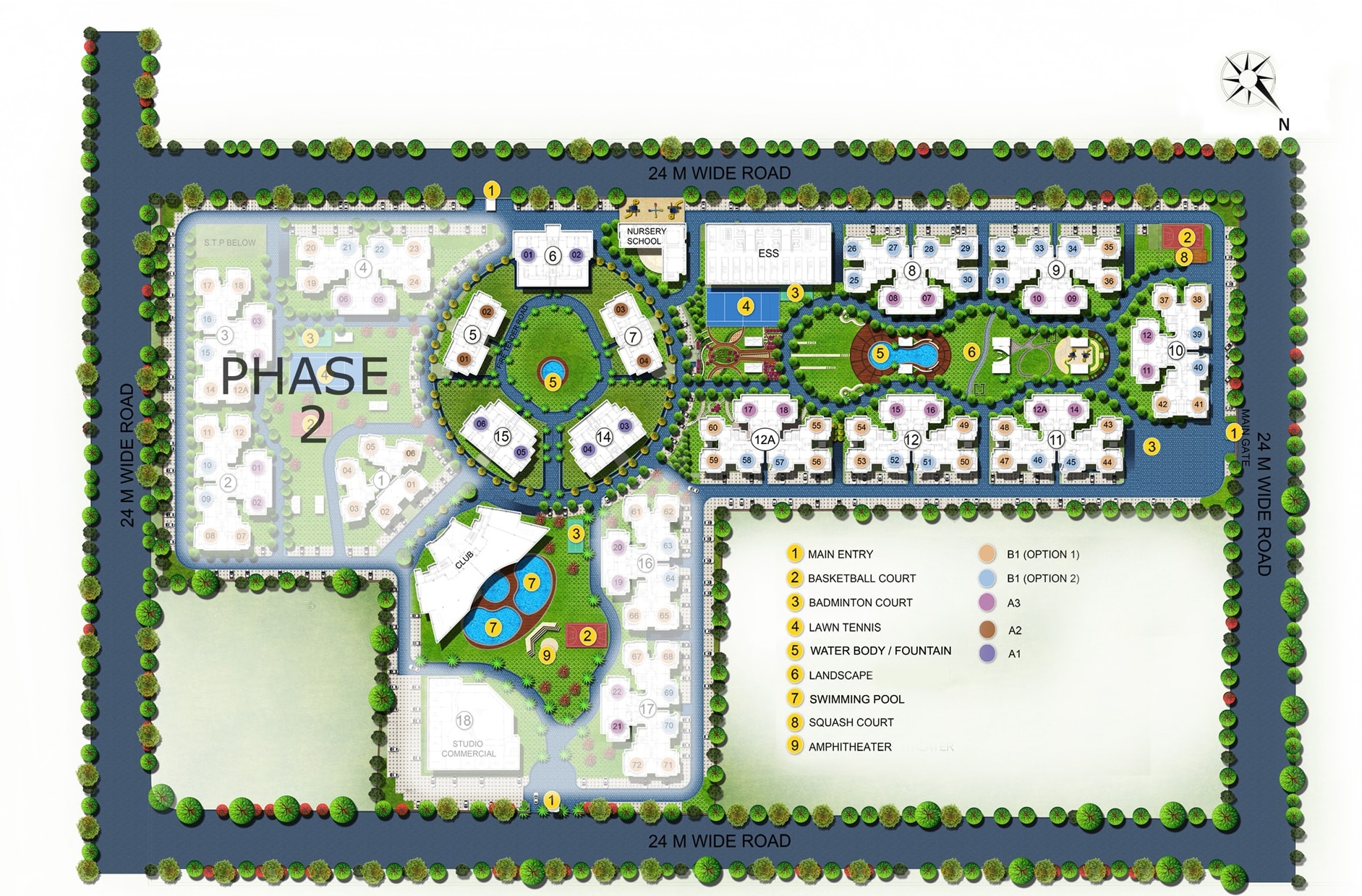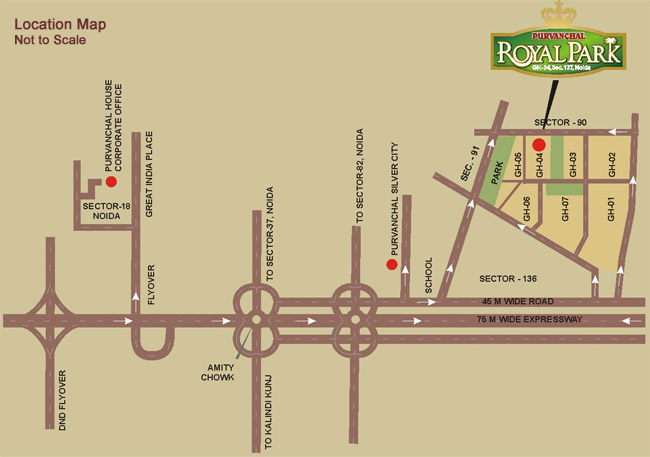Project Overview
- Project Name : Purvanchal Royal Park
- RERA No: UPRERAPRJ3137
- Location: Sector 137, Noida, Uttar Pradesh
- Segment: Mid
- Property Type: Apartments
- Total Project Area: 13.00 Acre
- Total Units: 1140
- No of Towers/ Buildings: 16
- No. of Floor: G + 23
- Rate 12 Months Back (Per Sq ft): 6173.00
- Current Rate (Per Sq ft): 6313.00
- Launch Date (MM-YY): June-2015
- Possession Date (MM-YY): March-2019
- Approval Status: All Approval Obtained
- Project Status: Delivered
- Project Funding if any:
- FAR Achieved:
Purvanchal Royal Park is located in Sector 137, Noida Expressway in Noida. Purvanchal Royal Park is currently a Ready to Move project and is available at approximate price of 6150 Per Sq.ft Builder has a good Image with in market right now & they construct good quality product which gives best appreciation for there investor/client against there investment.
 Swimming Pool
Swimming Pool  Amphitheatre
Amphitheatre  Gymnasium
Gymnasium  Indoor Sports Facilities
Indoor Sports Facilities  Outdoor Sports Facilities
Outdoor Sports Facilities  Security Personal
Security Personal  Covered Parking
Covered Parking  Parks and Children Play Area
Parks and Children Play Area  Salon and Massage Parlour
Salon and Massage Parlour  Rain Water Harvesting
Rain Water Harvesting  Ultra Luxury
Ultra Luxury  Restaurant
Restaurant  Yoga Training
Yoga Training  Meditation Area
Meditation Area  Salon
Salon
3 BHK + 2 T ( 1315 sq ft )
Unit Plan
- Value(In Rs.): 8100000
- Unit Cost on Super area: 6200 Per Sq.Ft
- Super Area: 1315 Per Sq.Ft
3 BHK + 3 T + L ( 1715 sq ft )
Unit Plan
- Value(In Rs.): 10600000
- Unit Cost on Super area: 6200 Per Sq.Ft
- Super Area: 1715 Per Sq.Ft
3 BHK + 3T + S + L ( 1950 sq ft )
Unit Plan
- Value(In Rs.): 12000000
- Unit Cost on Super area: 6200 Per Sq.Ft
- Super Area: 1950 Per Sq.Ft
4 BHK + 4T + SER + T ( 2890 sq ft )
Unit Plan
- Value(In Rs.): 18200000
- Unit Cost on Super area: 6300 Per Sq.Ft
- Super Area: 2890 Per Sq.Ft
4 BHK + 4T + SER + T ( 2955 sq ft )
Unit Plan
- Value(In Rs.): 18600000
- Unit Cost on Super area: 6300 Per Sq.Ft
- Super Area: 2955 Per Sq.Ft

*Artistic View
Bedroom
Flooring: Vitrified Tiles.
Wall: Oil Bound Distemper.
Ceiling: Oil Bound Distemper and POP Cornices in Entire Flat.
MASTER BEDROOM
Flloring: Wooden Color Tiles.
Fitting & Fixtures: Bathtub in Toilet to Master Bedroom.

*Artistic View
Kitchen
Flooring: Anti Skid Tiles.
Wall: Modular Kitchen Combination of Ceramic Tiles.
Counter: Good Quality Granite.
Fitting & Fixtures: CP Fitting of Roca / Jaguar or Equivalent.
Accessories: Stainless Steel Kitchen Sink.
Water: Individual RO Unit in Each Flat and Centralized Softening Plant for 24 hour Soft Water Supply in General Use.

*Artistic View
Bathrooms
Flooring: Anti Skid Tiles.
Wall: Ceramic Tiles in Wall upto 7' Feet Height.
Fitting &Fixtures: Off White / White Chinaware of Hindware / Parryware or Equivalent.

*Artistic View
Dining/Drawing Room
Flooring: Vitrified Tiles.
Wall: Oil Bound Distemper.
Ceiling: POP Cornices in Entire Flat.
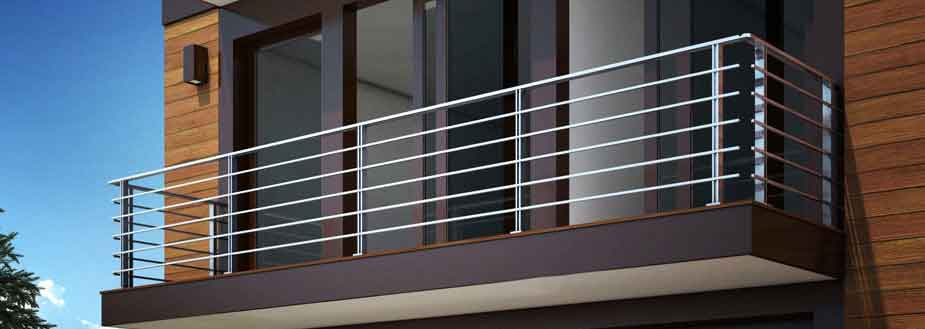
*Artistic View
Balcony
Flooring: Anti Skid Tiles.
Railings: All Balcony Railing Shall be in Stainless Steel.
Hanger: Standard Quality Ceiling Hanger in One of the Balconies in Flat to Dry Clothes.
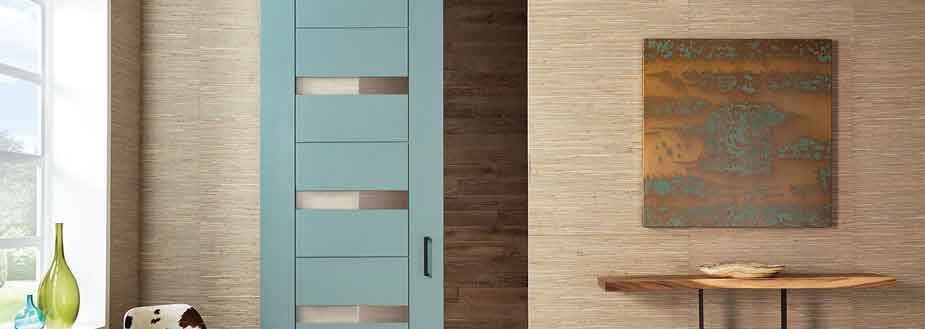
*Artistic View
Doors & Windows
Main Door: Main Door shall be of 8 feet High Good Quality Paneled Shutter.
Doors: Other Internal Door Shutters shall be Skin Moulded.
Fitting &Fixtures: All Door Frames shall be of Hard Wood and Polished / UPVC / Powder Coated Aluminum.
