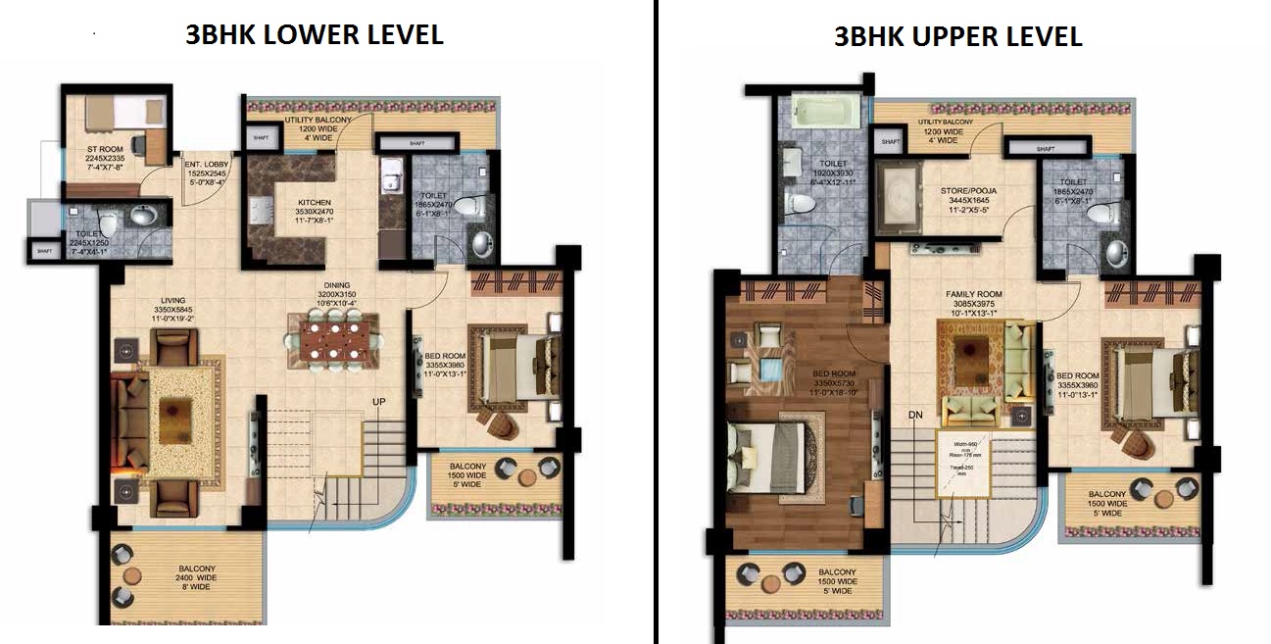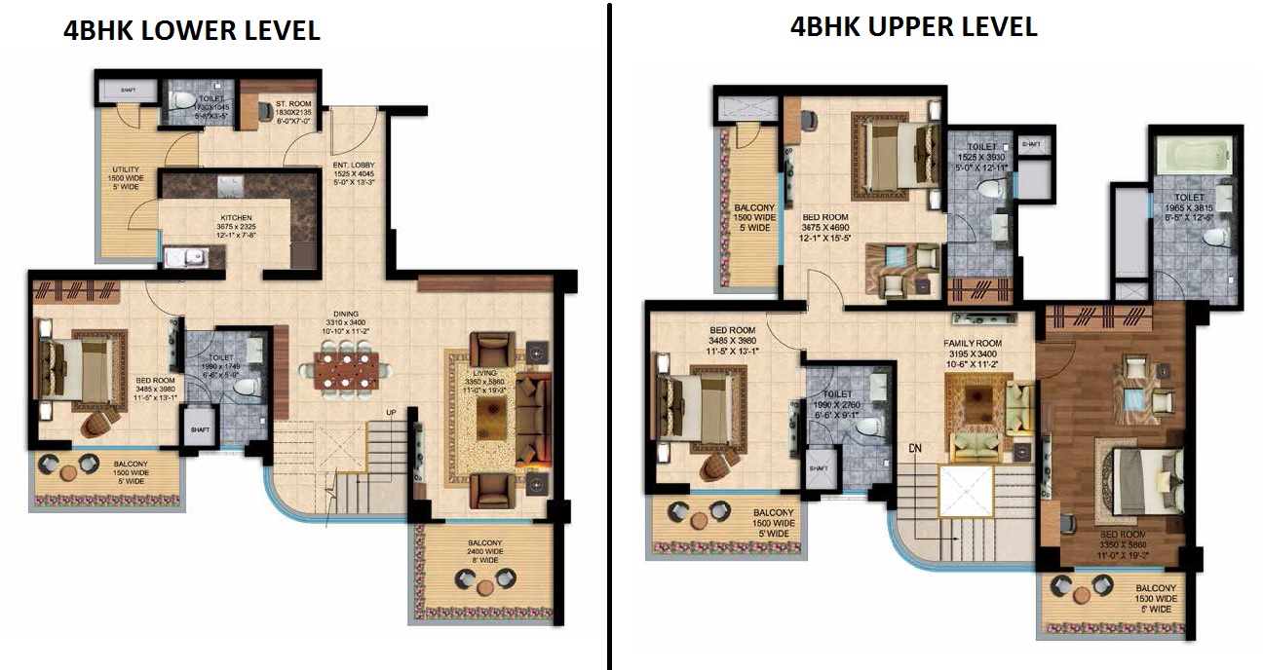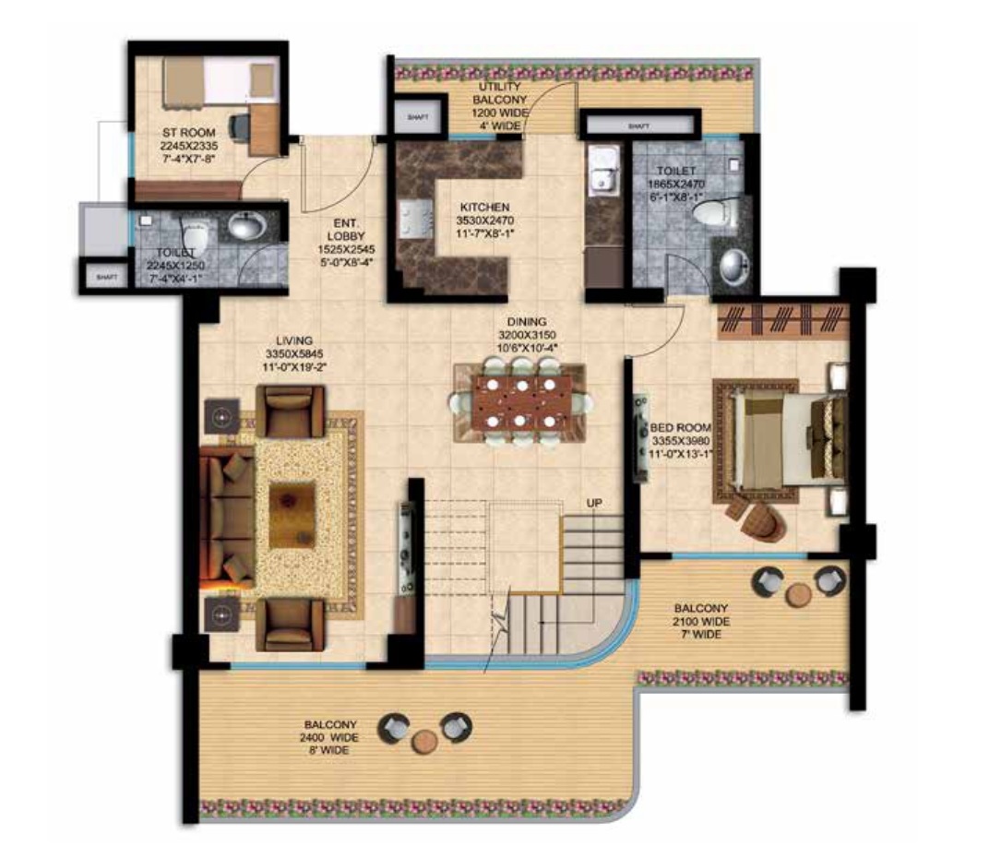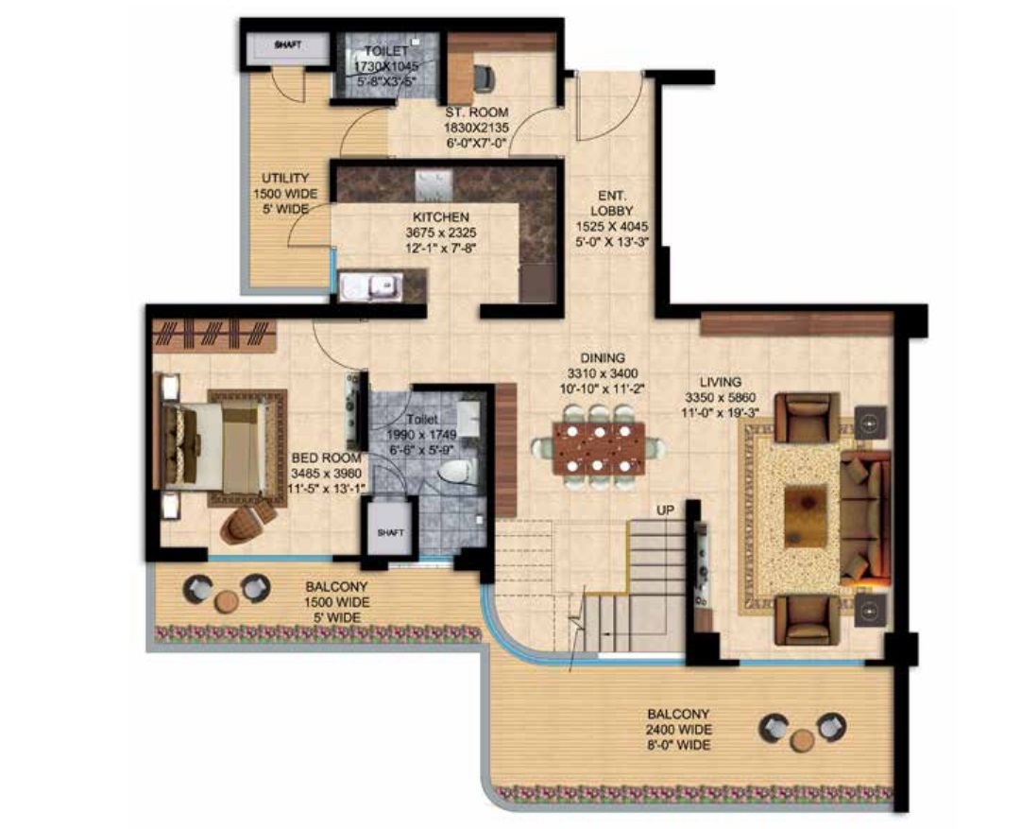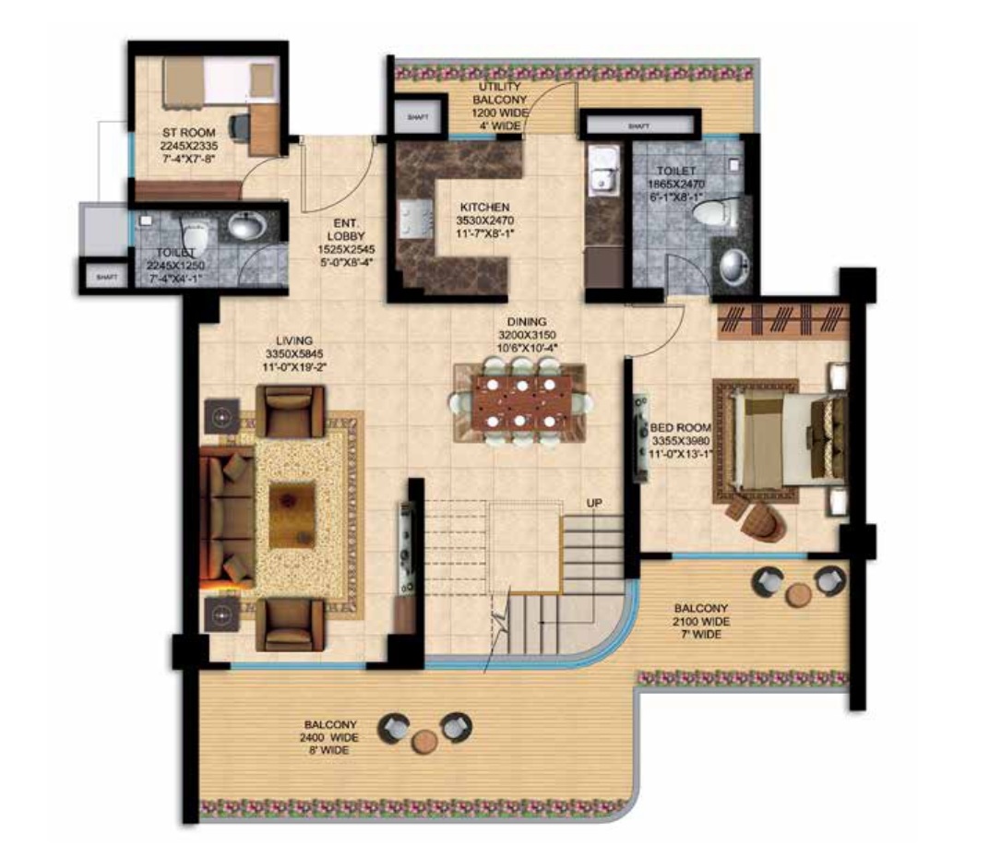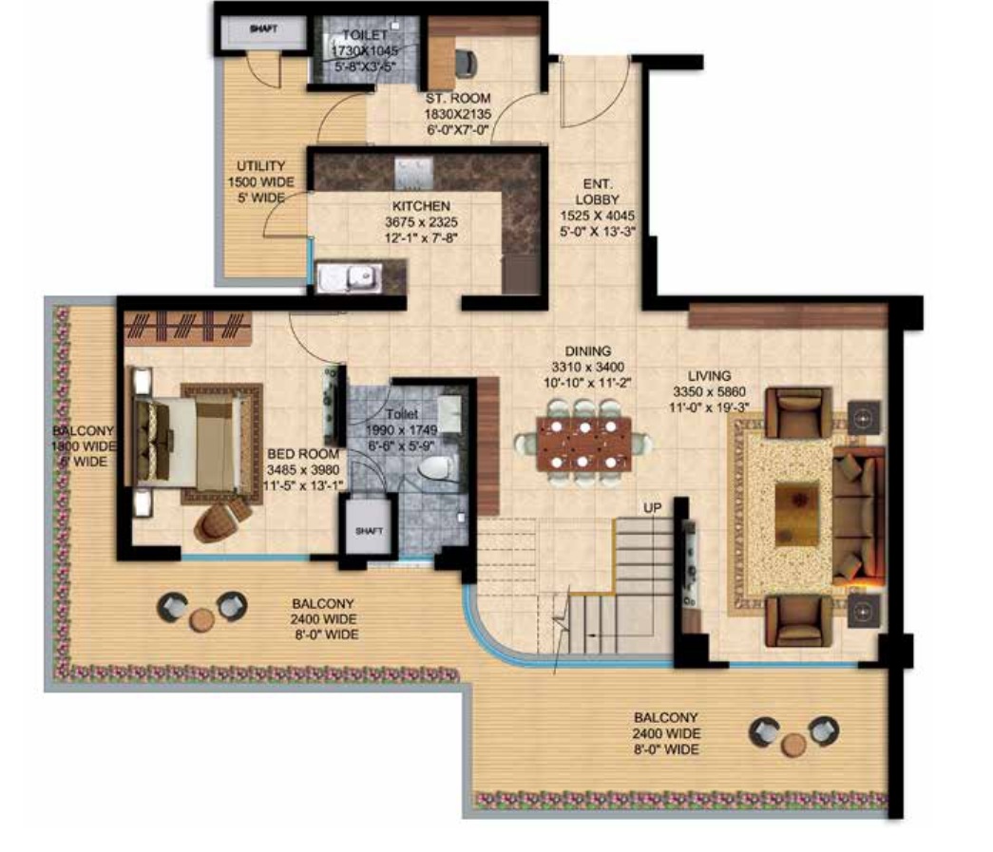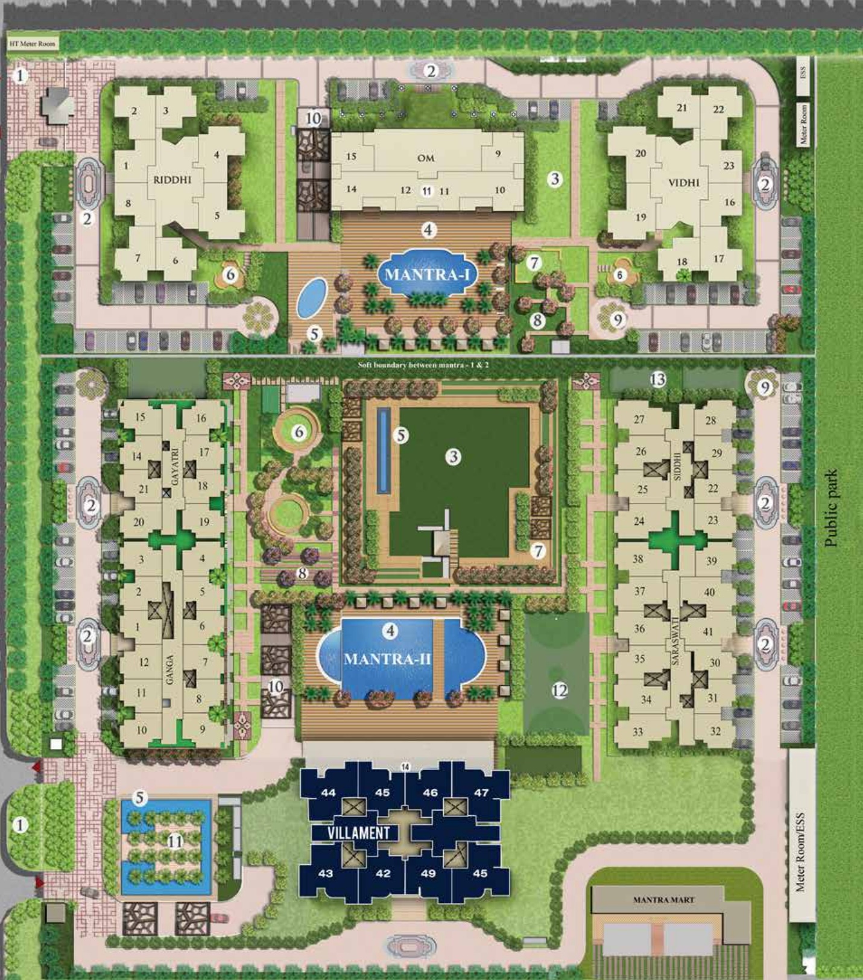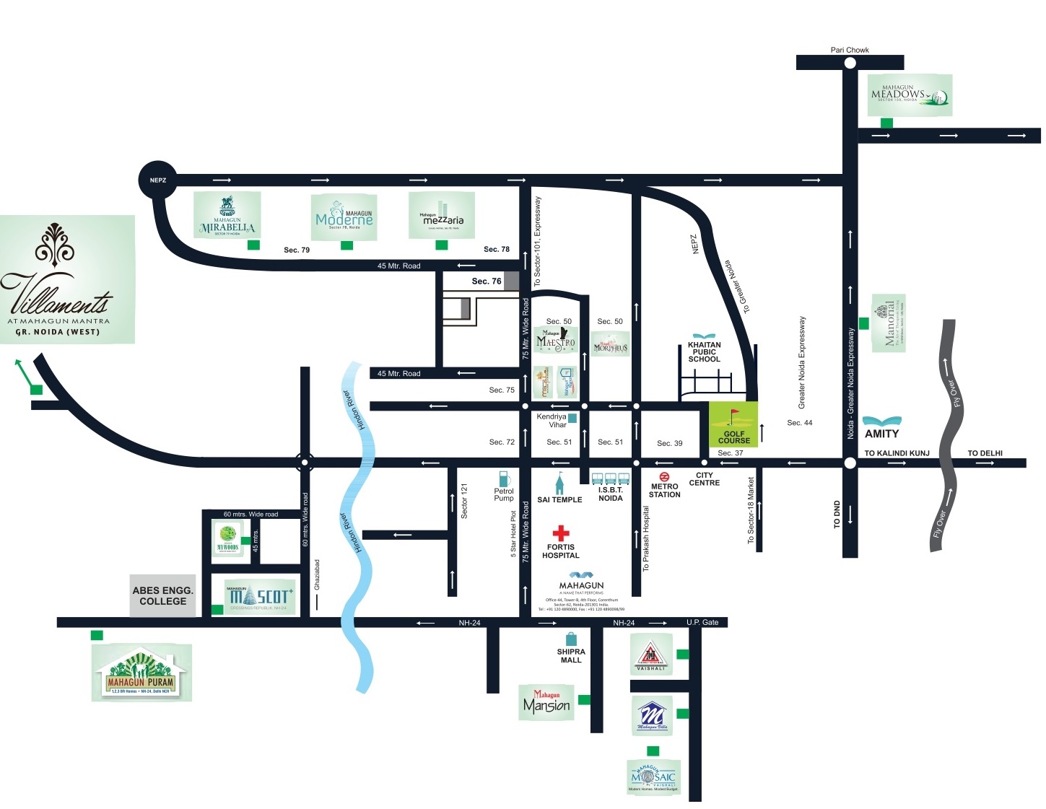Project Overview
- Project Name : Mahagun Villaments
- RERA No: UPRERAPRJ1870
- Location: Plot No. GH-01B , Sector 10 , Greater Noida West, Greater Noida
- Segment: Luxury
- Property Type: Luxury Duplexes
- Total Project Area: 6.00 Acre
- Total Units: 104
- No of Towers/ Buildings: 5
- No. of Floor: G + 26
- Rate 12 Months Back (Per Sq ft): 0.00
- Current Rate (Per Sq ft): 4230.00
- Launch Date (MM-YY): July-2014
- Possession Date (MM-YY): June-2019
- Approval Status: All Approvals Obtained
- Project Status: Possession Started
- Project Funding if any:
- FAR Achieved:
Villaments, a new concept launched at Mantra-2 is a sophisticated fusion of a villa and an apartment. It offers the exclusivity of villa living with the modernity and convenience of an apartment. It includes the privacy and spaciousness of a villa clubbed with the affordability of an apartment. Designed by Hafeez Contractor, the iconic tower offers elegant apartments extending to two floors with a beautiful stairwell spiralling up to the upper floor connecting the lower floor. It is dedicated to 3BHK and 4BHK units in sizes 2600 sq.ft and 2950 sq.ft. Spread across 6 acres of land, Villaments consists of 104 units. The club house located on the ground floor of the tower is spread across an expansive 9500 sq.ft area and equipped with all contemporary amenities. Elegant arches, classical designs, intricate pillars and beautifully crafted cornices that are a reminisce of Roman architecture characterize the Villaments.
 Swimming Pool
Swimming Pool  Gymnasium
Gymnasium  Indoor Sports Facilities
Indoor Sports Facilities  Outdoor Sports Facilities
Outdoor Sports Facilities  Covered Parking
Covered Parking  Parks and Children Play Area
Parks and Children Play Area  Ultra Luxury
Ultra Luxury  Amphitheatre
Amphitheatre  Restaurant
Restaurant  Yoga Training
Yoga Training  Security Personal
Security Personal  Meditation Area
Meditation Area  Salon
Salon  Salon and Massage Parlour
Salon and Massage Parlour  Rain Water Harvesting
Rain Water Harvesting
3BHK Duplex (2600 sq. ft.)
Unit Plan
- Super Area: 2600 Per Sq.Ft
- Balcony Area: 331 Per Sq.Ft
- Carpet Area: 1657 Per Sq.Ft
-
 6 Balconies
6 Balconies -
 4 Bathrooms
4 Bathrooms -
 3 Bedrooms
3 Bedrooms -
 1 Dining Room
1 Dining Room -
 1 Kitchen
1 Kitchen -
 2 Living Room
2 Living Room
4BHK Duplex (2950 sq. ft.)
Unit Plan
- Super Area: 2950 Per Sq.Ft
- Balcony Area: 353 Per Sq.Ft
- Carpet Area: 1925 Per Sq.Ft
-
 6 Balconies
6 Balconies -
 5 Bathrooms
5 Bathrooms -
 4 Bedrooms
4 Bedrooms -
 1 Dining Room
1 Dining Room -
 1 Kitchen
1 Kitchen -
 2 Living Room
2 Living Room
3BHK Lower Level (2710 sq. ft.)
Unit Plan
- Super Area: 2710 Per Sq.Ft
- Balcony Area: 440 Per Sq.Ft
- Carpet Area: 1663 Per Sq.Ft
-
 5 Balconies
5 Balconies -
 4 Bathrooms
4 Bathrooms -
 3 Bedrooms
3 Bedrooms -
 1 Dining Room
1 Dining Room -
 1 Kitchen
1 Kitchen -
 2 Living Room
2 Living Room
4BHK Lower Level (3080 sq. ft.)
Unit Plan
- Super Area: 3080 Per Sq.Ft
- Balcony Area: 464 Per Sq.Ft
- Carpet Area: 1940 Per Sq.Ft
-
 5 Balconies
5 Balconies -
 5 Bathrooms
5 Bathrooms -
 4 Bedrooms
4 Bedrooms -
 1 Dining Room
1 Dining Room -
 1 Kitchen
1 Kitchen -
 2 Living Room
2 Living Room
3BHK Lower Level (2730 sq. ft.)
Unit Plan
- Super Area: 2730 Per Sq.Ft
- Balcony Area: 452 Per Sq.Ft
- Carpet Area: 1663 Per Sq.Ft
-
 5 Balconies
5 Balconies -
 4 Bathrooms
4 Bathrooms -
 3 Bedrooms
3 Bedrooms -
 1 Dining Room
1 Dining Room -
 1 Kitchen
1 Kitchen -
 2 Living Room
2 Living Room
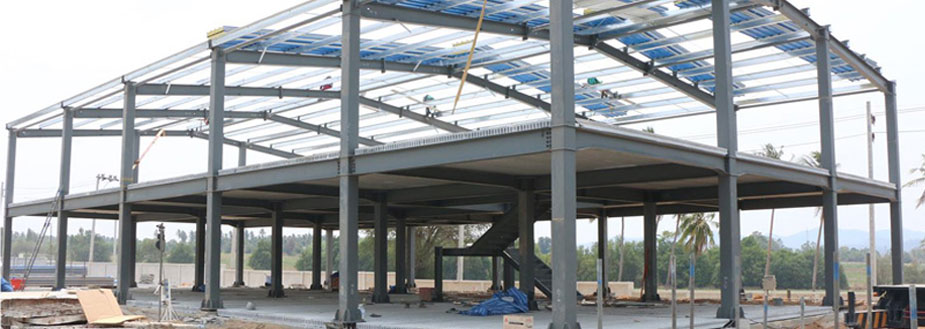
*Artistic View
Structure
Frame Structure: Earthquake resistant, RCC Frame Structure.

*Artistic View
Dining/Drawing Room
Flooring: Vitrified Tiles.
External Doors & Windows: UPVC glazing or equivalent.
Fixtures: 2 Ton Split A.C. (1 No.).
Walls: Plastic paint on POP punning.
Ceiling: Plastic paint on POP punning with limited false ceiling.
Internal Doors: Hard wood frame with painted flush door shutter.

*Artistic View
Bedroom
Flooring: Vitrified Tiles.
External Doors & Windows: UPVC glazing or equivalent.
Fixtures: 1.5 Ton Split A.C. (1 No.).
Walls: Plastic paint on POP punning.
Ceiling: Plastic paint on POP punning without false ceiling.
Internal Doors: Hard wood frame with painted flush door shutter.

*Artistic View
Bathrooms
Flooring: Ceramic Tiles.
External Doors & Windows: Powder coated aluminium glazing or equivalent.
Fittings: Standard white Chinaware, CP Fittings, Bathtub in master toilet.
Walls: Ceramic Tiles up to 7′.
Ceiling: White Wash.
Internal Doors: Hard wood frame with painted flush door shutter.

*Artistic View
Kitchen
Flooring: Vitrified/Ceramic Tiles.
External Doors & Windows: Powder coated aluminium glazing or equivalent.
Fittings: Modular Kitchen without chimney and hob, Granite Top with stainless steel sink.
Walls: Ceramic Tiles up to 2’ above counter.
Ceiling: White Wash.
Internal Doors: Open Kitchen.
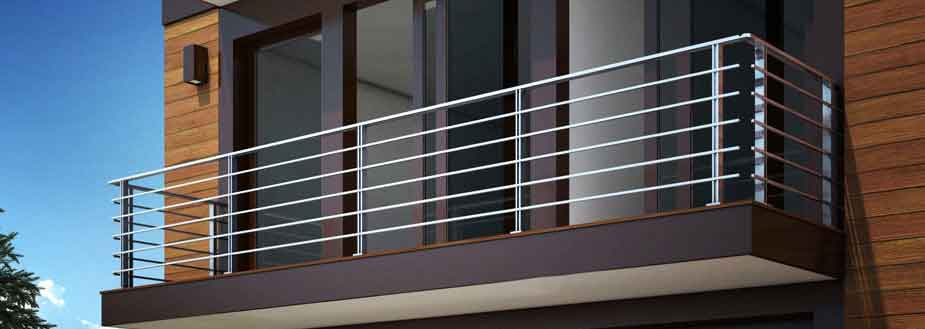
*Artistic View
Balcony
Flooring: Ceramic Tiles.
