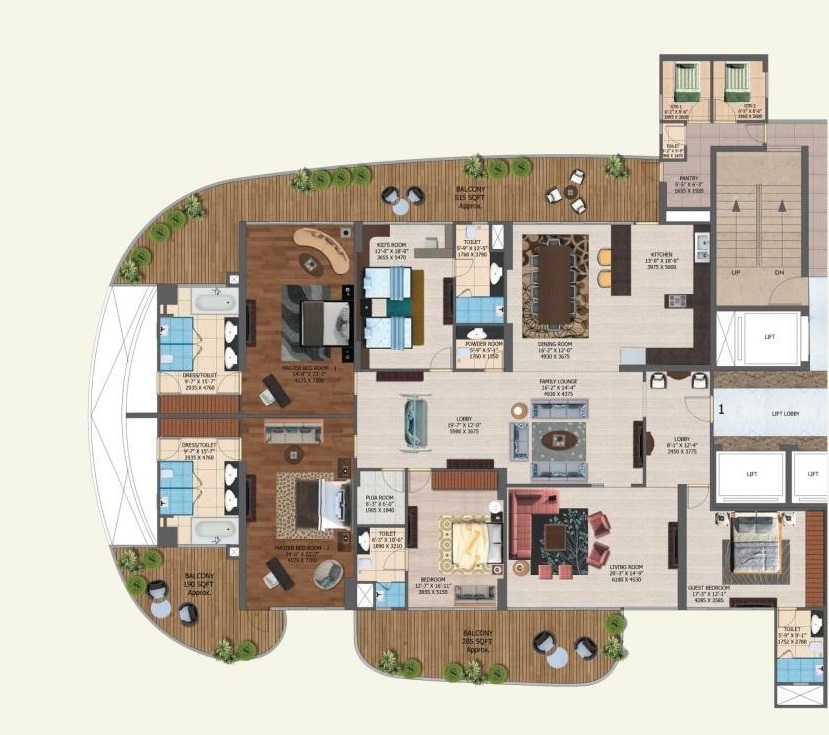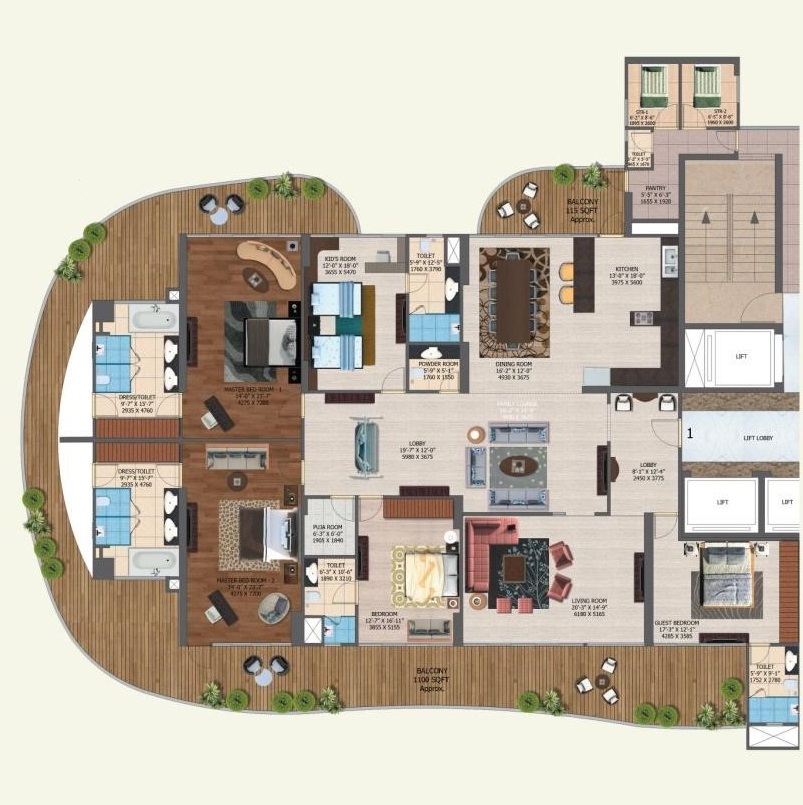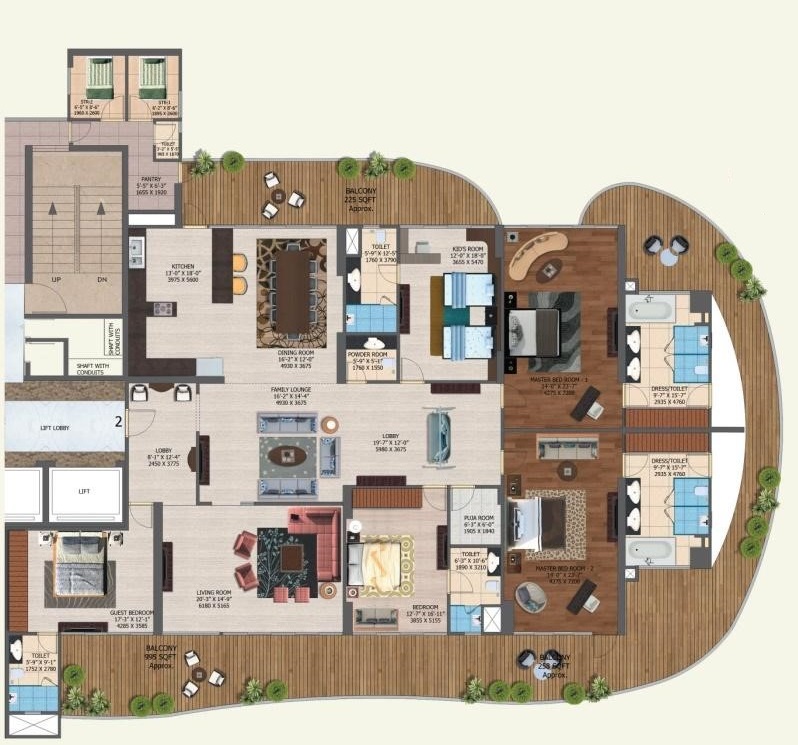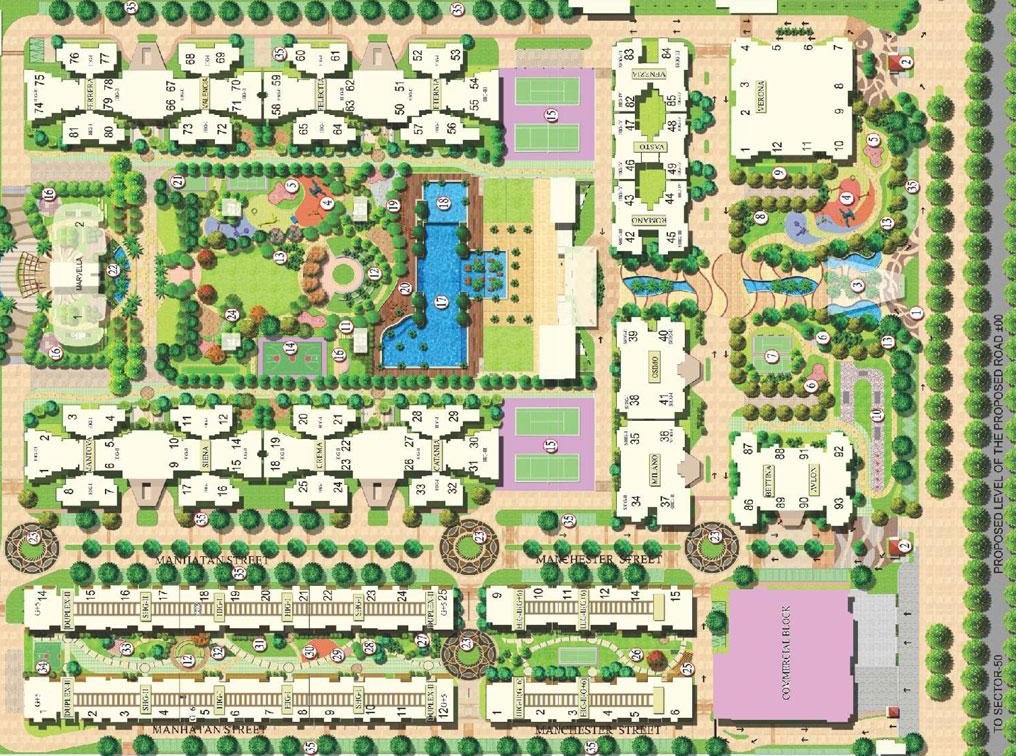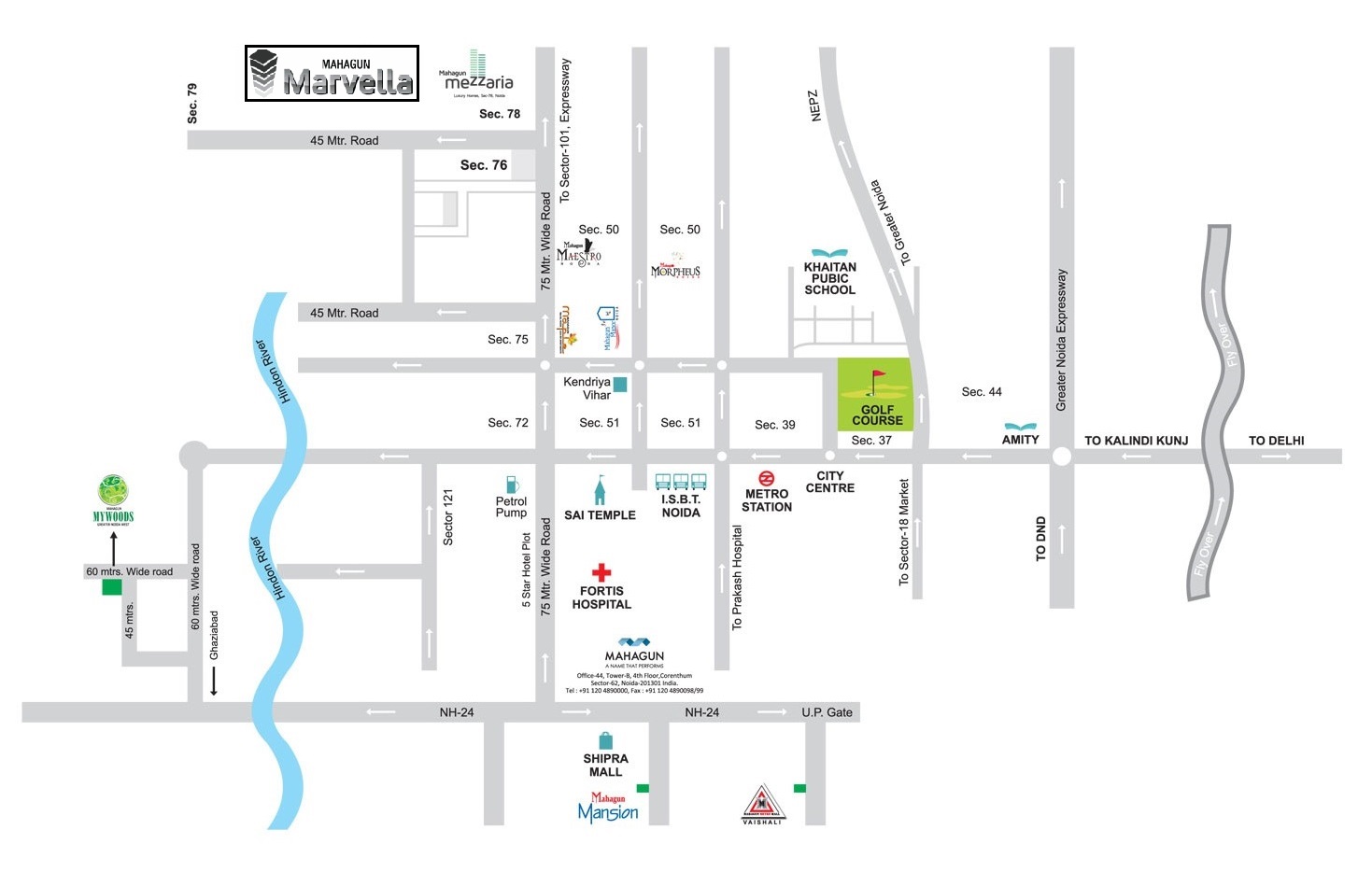Project Overview
- Project Name : Mahagun Marvella
- RERA No: OC Received
- Location: Plot No. GH-02, Sector 78, Noida
- Segment: Luxury
- Property Type: Apartments
- Total Project Area: 25.00 Acre
- Total Units: 47
- No of Towers/ Buildings: 1
- No. of Floor: G + 28
- Rate 12 Months Back (Per Sq ft): 7756.00
- Current Rate (Per Sq ft): 8500.00
- Launch Date (MM-YY): January-2012
- Possession Date (MM-YY): May-2019
- Approval Status: All Approvals Obtained
- Project Status: Delivered
- Project Funding if any:
- FAR Achieved:
Mahagun Marvella in Sector-78 Noida, Noida by Mahagun Group is a residential project. Highlights of the project: Helipad available. Elevated tower with 12 ft roof to floor clearance. The project offers apartment with a perfect combination of contemporary architecture and features to provide a comfortable living. Mahagun Marvella offers facilities such as Gymnasium and Lift. It also has multitude of amenities like Badminton Court, Basketball Court, Jogging Track, Lawn Tennis Court, and Swimming pool. It also offers services like Community Hall and Library.
Project's reputation is good, it’s a newly developed ready to move in luxury project in sector 78, Noida.
 Ultra Luxury
Ultra Luxury  Swimming Pool
Swimming Pool  Gymnasium
Gymnasium  Indoor Sports Facilities
Indoor Sports Facilities  Outdoor Sports Facilities
Outdoor Sports Facilities  Yoga Training
Yoga Training  Salon
Salon  Parks and Children Play Area
Parks and Children Play Area  Salon and Massage Parlour
Salon and Massage Parlour  Amphitheatre
Amphitheatre  Restaurant
Restaurant  Security Personal
Security Personal  Covered Parking
Covered Parking  Meditation Area
Meditation Area  Rain Water Harvesting
Rain Water Harvesting
5BHK + 2SR
Unit Plan
- Value(In Rs.): 47600000
- Loading in Total Area on Carpet Area: 36%
- Unit Cost on Super area: 8500 Per Sq.Ft
- Unit Cost on Carpet Price: 13204 Per Sq.Ft
- Super Area: 5600 Per Sq.Ft
- Balcony Area: 991 Per Sq.Ft
- Carpet Area: 3605 Per Sq.Ft
-
 3 Balconies
3 Balconies -
 5 Bathrooms
5 Bathrooms -
 5 Bedrooms
5 Bedrooms -
 1 Dining Room
1 Dining Room -
 1 Kitchen
1 Kitchen -
 1 Living Room
1 Living Room
5BHK + 2SR
Unit Plan
- Value(In Rs.): 49512500
- Loading in Total Area on Carpet Area: 38%
- Unit Cost on Super area: 8500 Per Sq.Ft
- Unit Cost on Carpet Price: 13734 Per Sq.Ft
- Super Area: 5825 Per Sq.Ft
- Balcony Area: 1185 Per Sq.Ft
- Carpet Area: 3605 Per Sq.Ft
-
 2 Balconies
2 Balconies -
 5 Bathrooms
5 Bathrooms -
 5 Bedrooms
5 Bedrooms -
 1 Dining Room
1 Dining Room -
 1 Kitchen
1 Kitchen -
 1 Living Room
1 Living Room
5BHK + 2SR
Unit Plan
- Value(In Rs.): 49810000
- Loading in Total Area on Carpet Area: 38%
- Unit Cost on Super area: 8500 Per Sq.Ft
- Unit Cost on Carpet Price: 13817 Per Sq.Ft
- Super Area: 5860 Per Sq.Ft
- Balcony Area: 1191 Per Sq.Ft
- Carpet Area: 3605 Per Sq.Ft
-
 1 Balconies
1 Balconies -
 5 Bathrooms
5 Bathrooms -
 5 Bedrooms
5 Bedrooms -
 1 Dining Room
1 Dining Room -
 1 Kitchen
1 Kitchen -
 1 Living Room
1 Living Room

*Artistic View
Bedroom
Flooring: Engineered Wooden Flooring in Master Bedroom & Perlato Royal / Dyna / Perlato Silica or equivalent marble in other bedrooms.
Walls: One Concept Wall in Master Bedroom with Wallpaper.
Ceiling: Acrylic emulsion paint on POP punning with limited false ceiling.

*Artistic View
Kitchen
Walls: Premium Quality Tiles.
Flooring: Imported / Italian marbles.
Counter: Premium Quality Granite.
Fittings: CP fittings, Double bowl SS Sink.
Appliances: Modular Kitchen with Chimney, Hob, Microwave & Oven.
Plumbing: CPVC/PPR for water supply inside the kitchen & UPVC pipes for stacks.

*Artistic View
Bathrooms
Walls: Combination of Premium Quality Tiles & Acrylic emulsion paint, stone/tiles for Master Bath.
Flooring: Anti-Skid Tiles.
Ceiling: Acrylic Emulsion Paint.
Counters: Marble / Granite or equivalent.
Fittings: Glass shower-partition in toilets & Glass enclosure for WC in Master Toilet.
Plumbing: CPVC/PPR for water supply inside the toilet & UPVC pipes for stacks.
Sanitaryware Fittings: Single lever CP fittings of Kohler or equivalent.
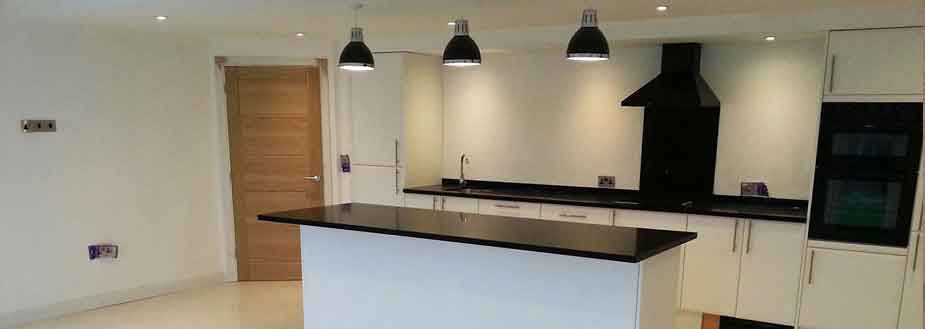
*Artistic View
Electrical Fitting
Fittings: Modular switches, Copper wiring with MCBs & Light Fittings without Fan.
