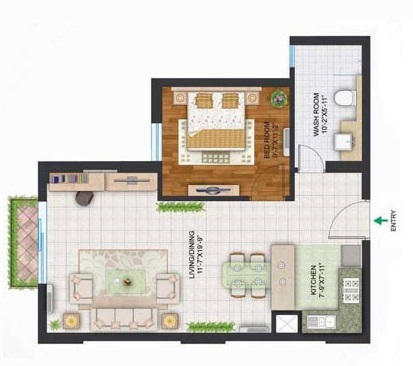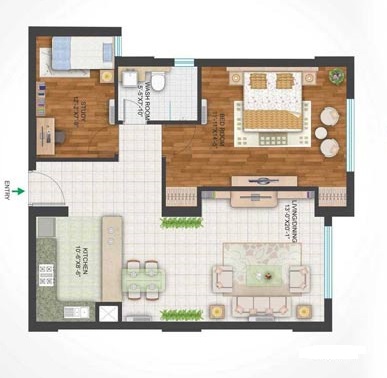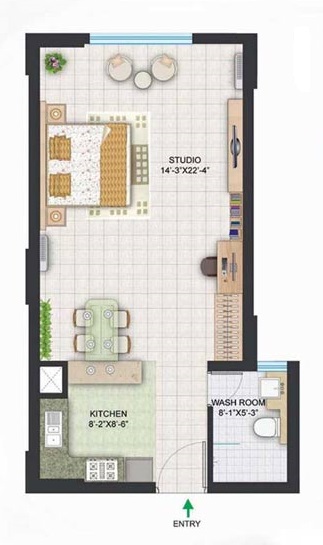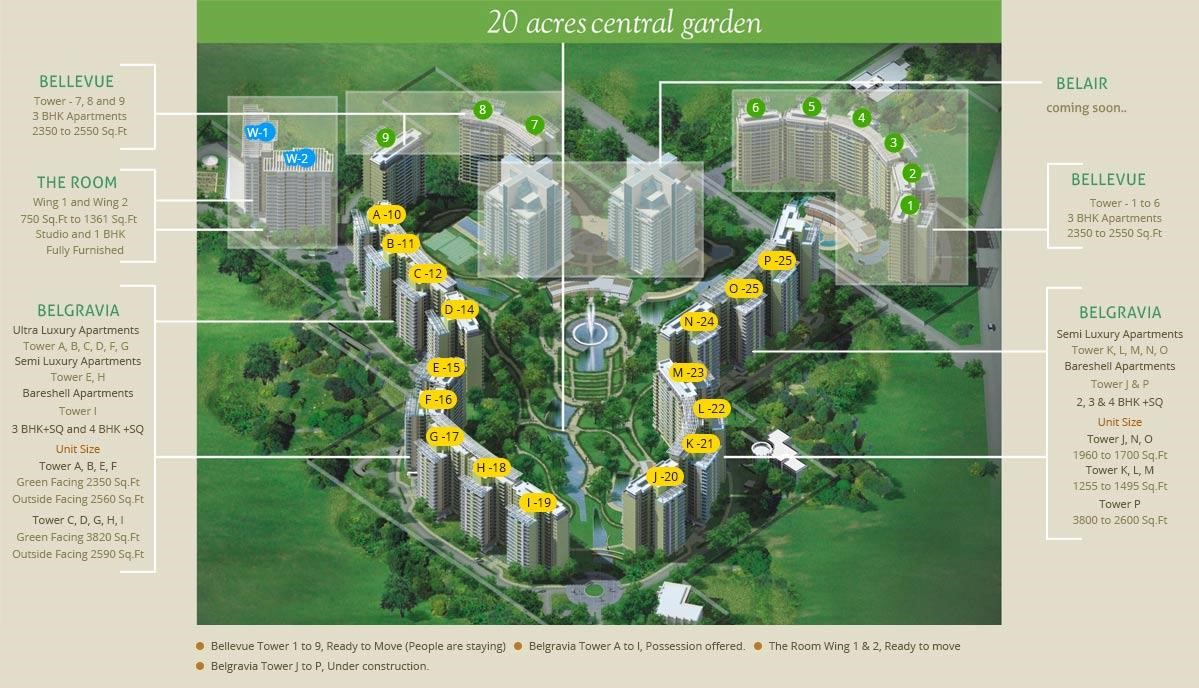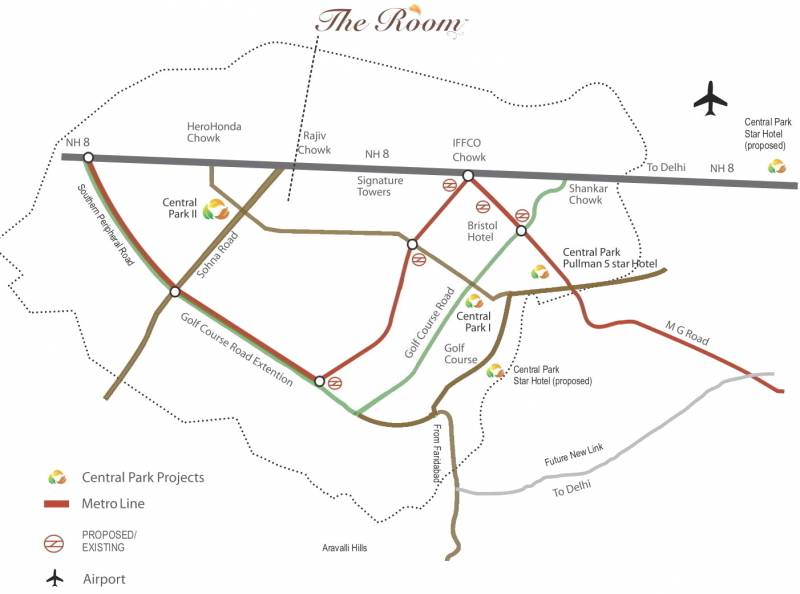Project Overview
- Project Name : Central Park The Room
- RERA No: OC Received
- Location: Sector 48, Gurugram, Haryana
- Segment: Luxury
- Property Type: Apartments
- Total Project Area: 47.50 Acre
- Total Units: 288
- No of Towers/ Buildings: 2
- No. of Floor: G + 17
- Rate 12 Months Back (Per Sq ft): 15650.00
- Current Rate (Per Sq ft): 17000.00
- Launch Date (MM-YY): May-2010
- Possession Date (MM-YY): November-2014
- Approval Status: All Approvals Obtained
- Project Status: Ready to Move in
- Project Funding if any:
- FAR Achieved:
As the project was handed over in 2014 so the brokers are not much involved but the reputation of the project is very good in market so the scope of resale is good in this project.
 Swimming Pool
Swimming Pool  Gymnasium
Gymnasium  Indoor Sports Facilities
Indoor Sports Facilities  Outdoor Sports Facilities
Outdoor Sports Facilities  Yoga Training
Yoga Training  Parks and Children Play Area
Parks and Children Play Area  Ultra Luxury
Ultra Luxury  Amphitheatre
Amphitheatre  Restaurant
Restaurant  Security Personal
Security Personal  Covered Parking
Covered Parking  Meditation Area
Meditation Area  Salon
Salon  Salon and Massage Parlour
Salon and Massage Parlour  Rain Water Harvesting
Rain Water Harvesting
1BHK + 1T (935 sq. ft.)
Unit Plan
- Value(In Rs.): 13500000
- Unit Cost on Super area: 14450 Per Sq.Ft
- Super Area: 935 Per Sq.Ft
-
 1 Balconies
1 Balconies -
 1 Bathrooms
1 Bathrooms -
 1 Bedrooms
1 Bedrooms -
 1 Dining Room
1 Dining Room -
 1 Kitchen
1 Kitchen -
 1 Living Room
1 Living Room
1BHK + 1T + Study (1250 sq. ft.)
Unit Plan
- Value(In Rs.): 18000000
- Unit Cost on Super area: 14400 Per Sq.Ft
- Super Area: 1250 Per Sq.Ft
-
 1 Balconies
1 Balconies -
 1 Bathrooms
1 Bathrooms -
 1 Bedrooms
1 Bedrooms -
 1 Dining Room
1 Dining Room -
 1 Kitchen
1 Kitchen -
 1 Living Room
1 Living Room

*Artistic View
Bathrooms
Dado: 7 ft. High dado with premium vitrified tiles.
Paint: Plastic emulsion paint on remaining area shells.
Flooring: Premium vitrified tiles.

*Artistic View
Bedroom
Paint: POP with plastic emulsion paint.
Flooring: Wooden flooring.
Doors: Teak wood frame, flush door with teak veneers on both sides and finished with melamine polish.
Windows: Aluminum frame with toughened glass hinged /sliding window.

*Artistic View
Dining/Drawing Room
Paint: POP with plastic emulsion paint
Flooring: Premium vitrified tiles
Glass: Aluminum frame with toughened glass hinged /sliding window
Ceilings: Plastic emulsion paint
False ceilings: POP/gypsum board false ceiling with cove lighting.

*Artistic View
Kitchen
Dado: 2 ft. High dado tiles of premium vitrified tiles above counter, splashboard and border, plastic emulsion paint.
Flooring: Premium vitrified tiles.
Paint: Emulsion paint on exposed remaining area.
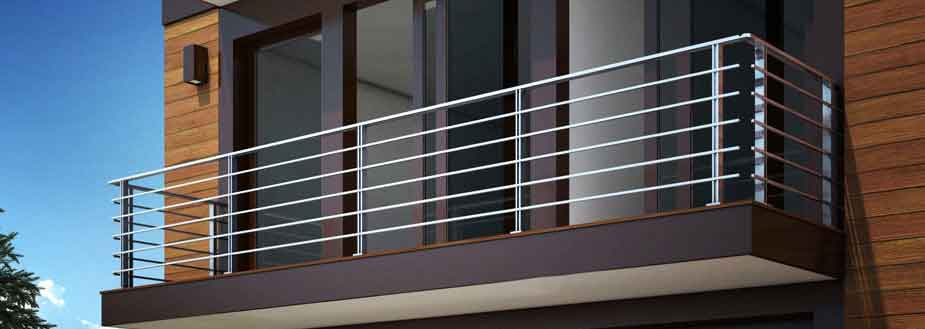
*Artistic View
Balcony
Paint: Texture paint
Flooring: Anti-skid ceramic tiles
Ceilings: Oil bound distemper
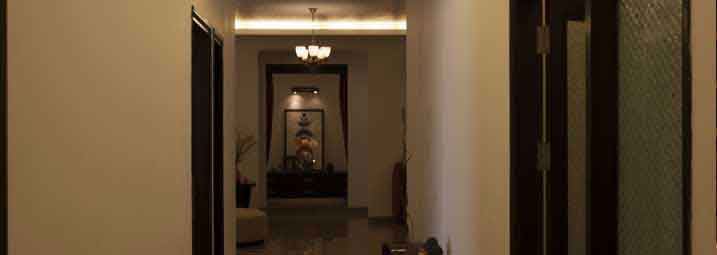
*Artistic View
Common Passage & Staircase
Entrance Doors: Granite cladding around lift entrance doors, plastic emulsion paint in the remaining area.
Tiles: Italian marble.
Plastic Paint: Emulsion paint.
Doors: Steel doors for lifts.
Glass: Aluminum frame with toughened glass hinged / sliding window.
Ceiling: Oil bound distemper.
Flooring: Kota stone/ marble steps / risers.
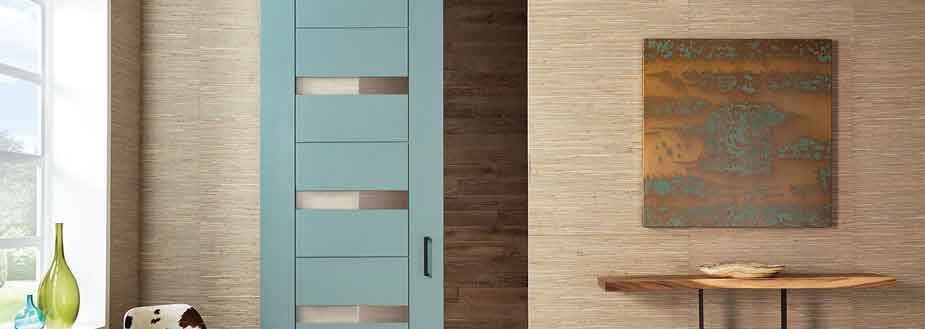
*Artistic View
Doors & Windows
Doors: Teak wood frame, flush door with teak veneers on both sides and finished with melamine polish.
Windows: Aluminum frame with glass hinged / sliding window.
